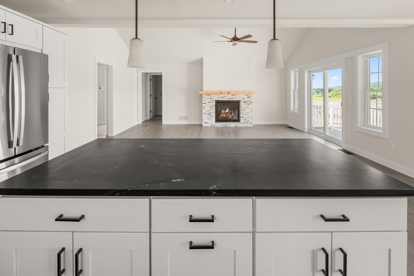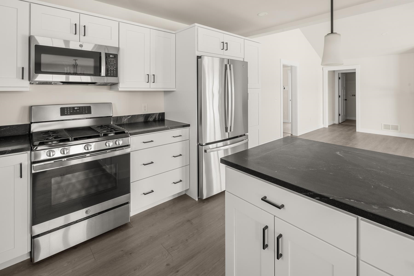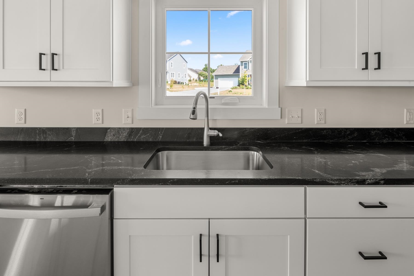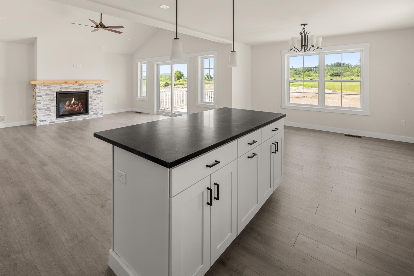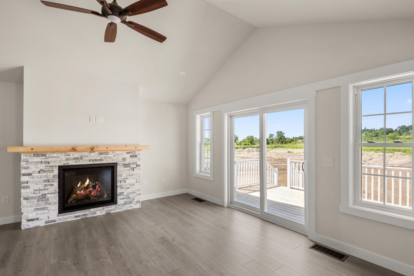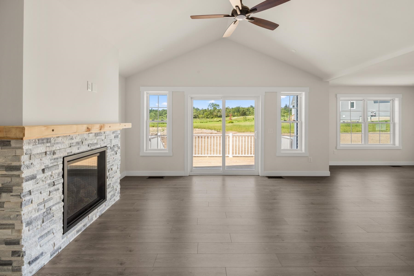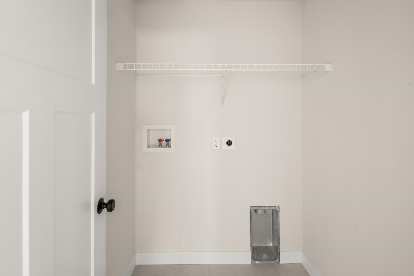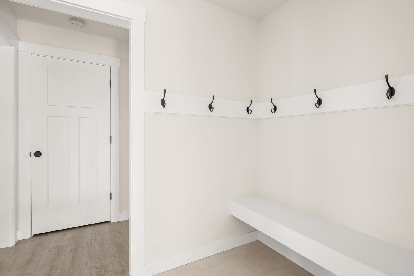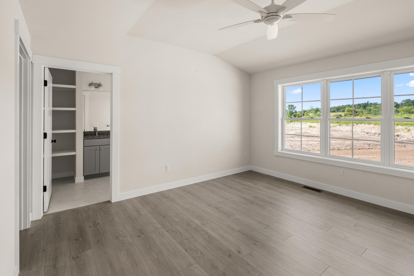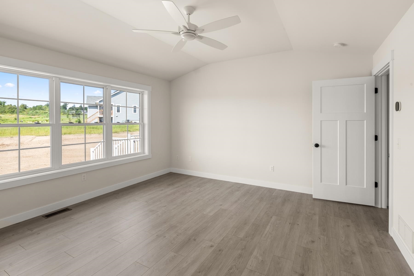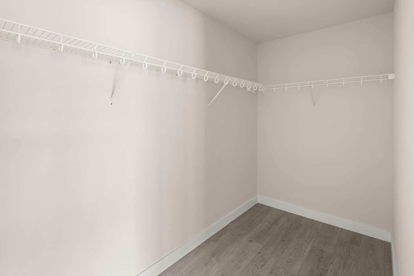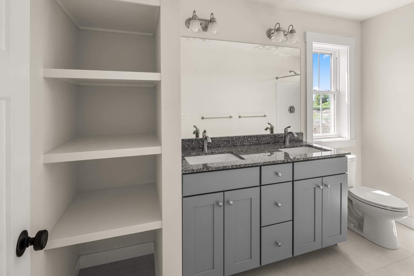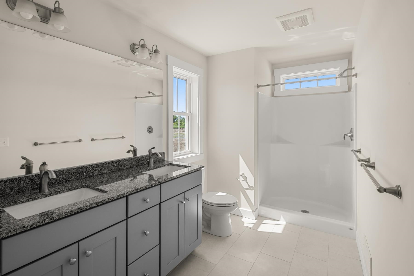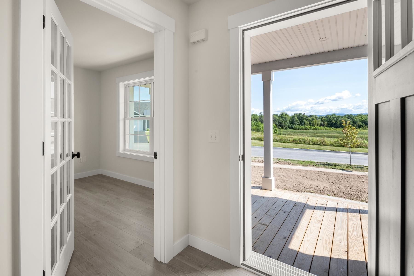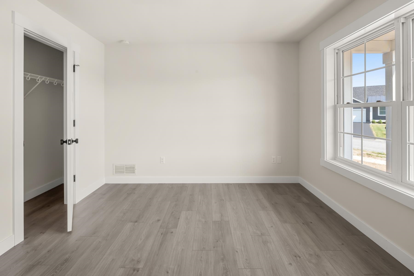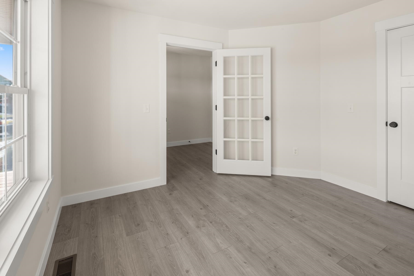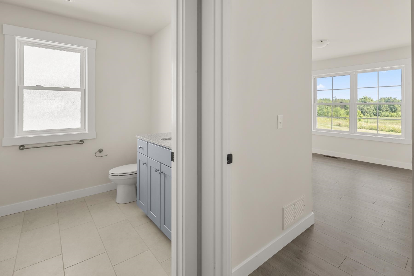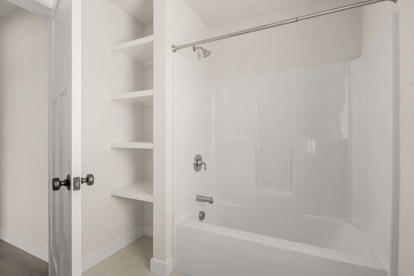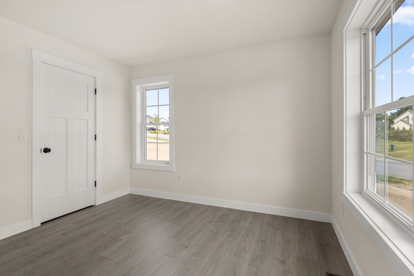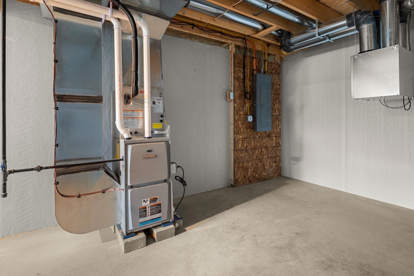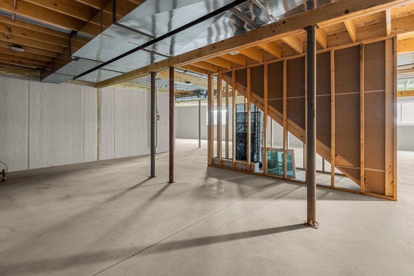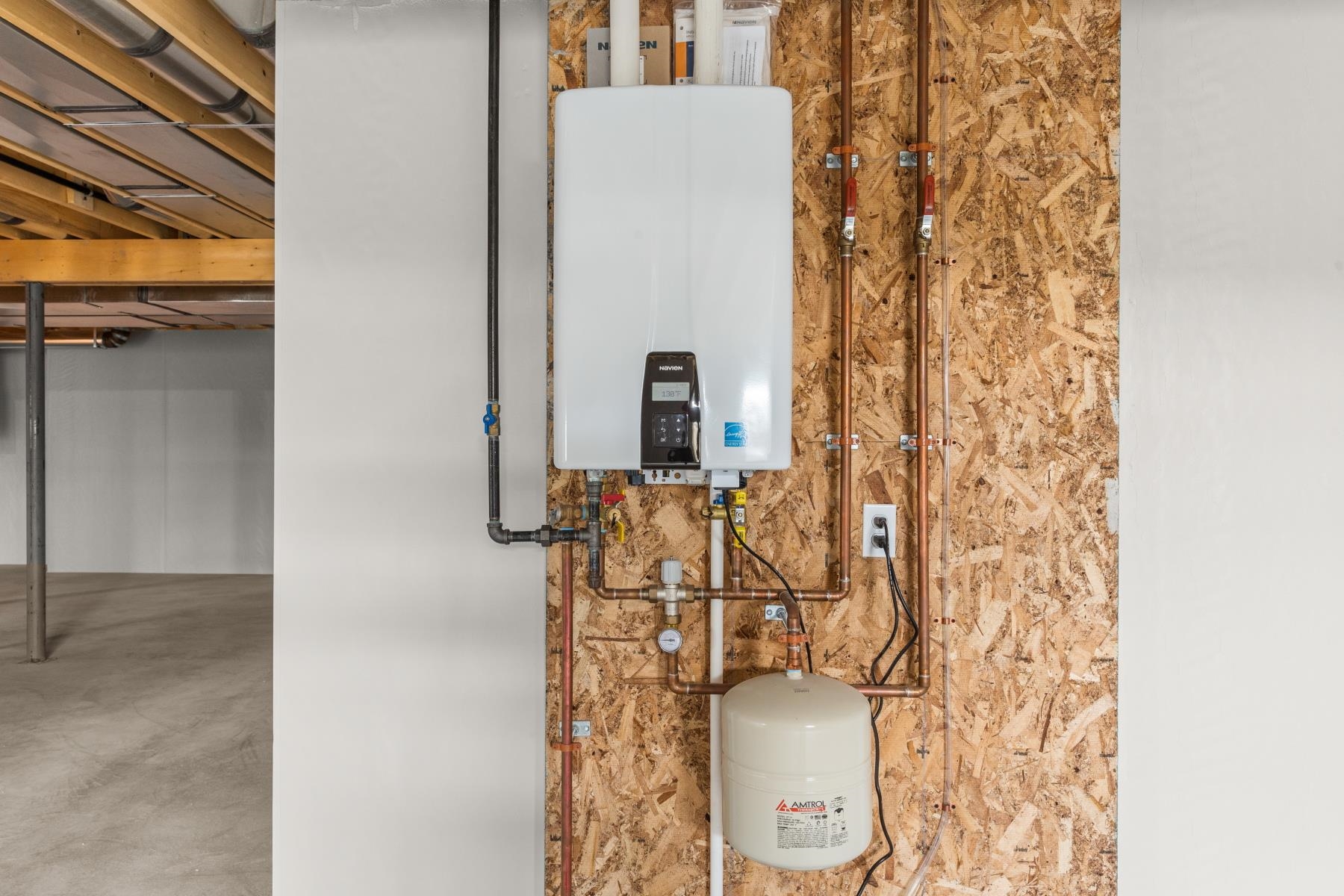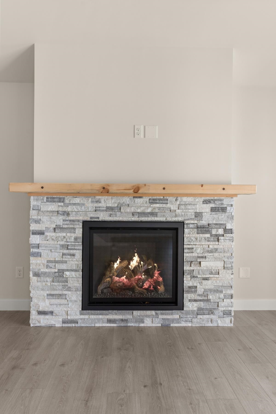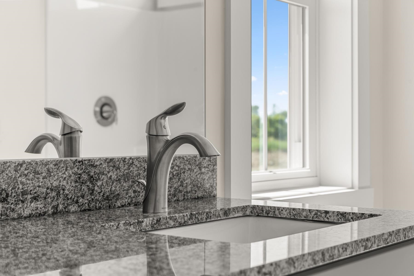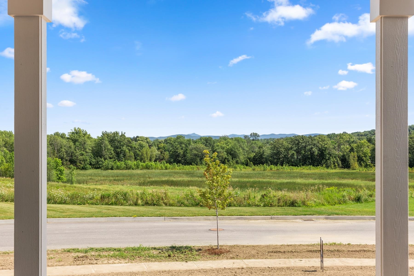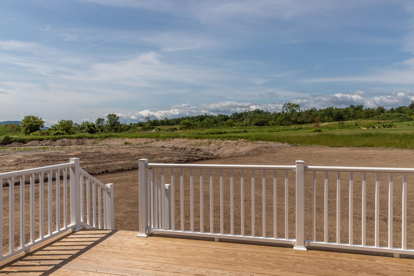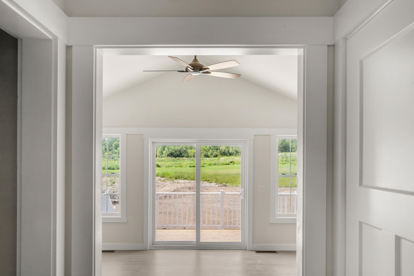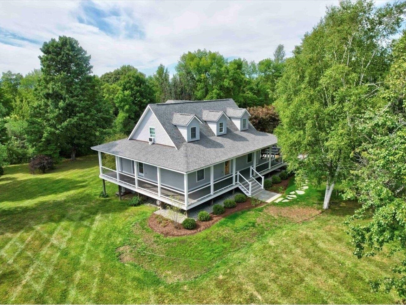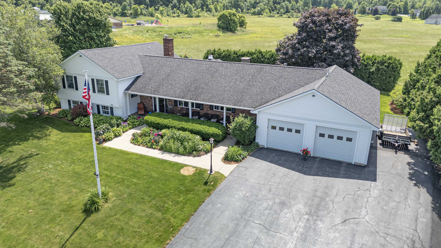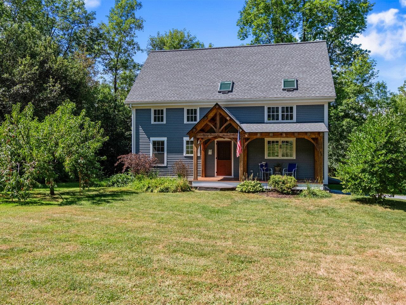1 of 33
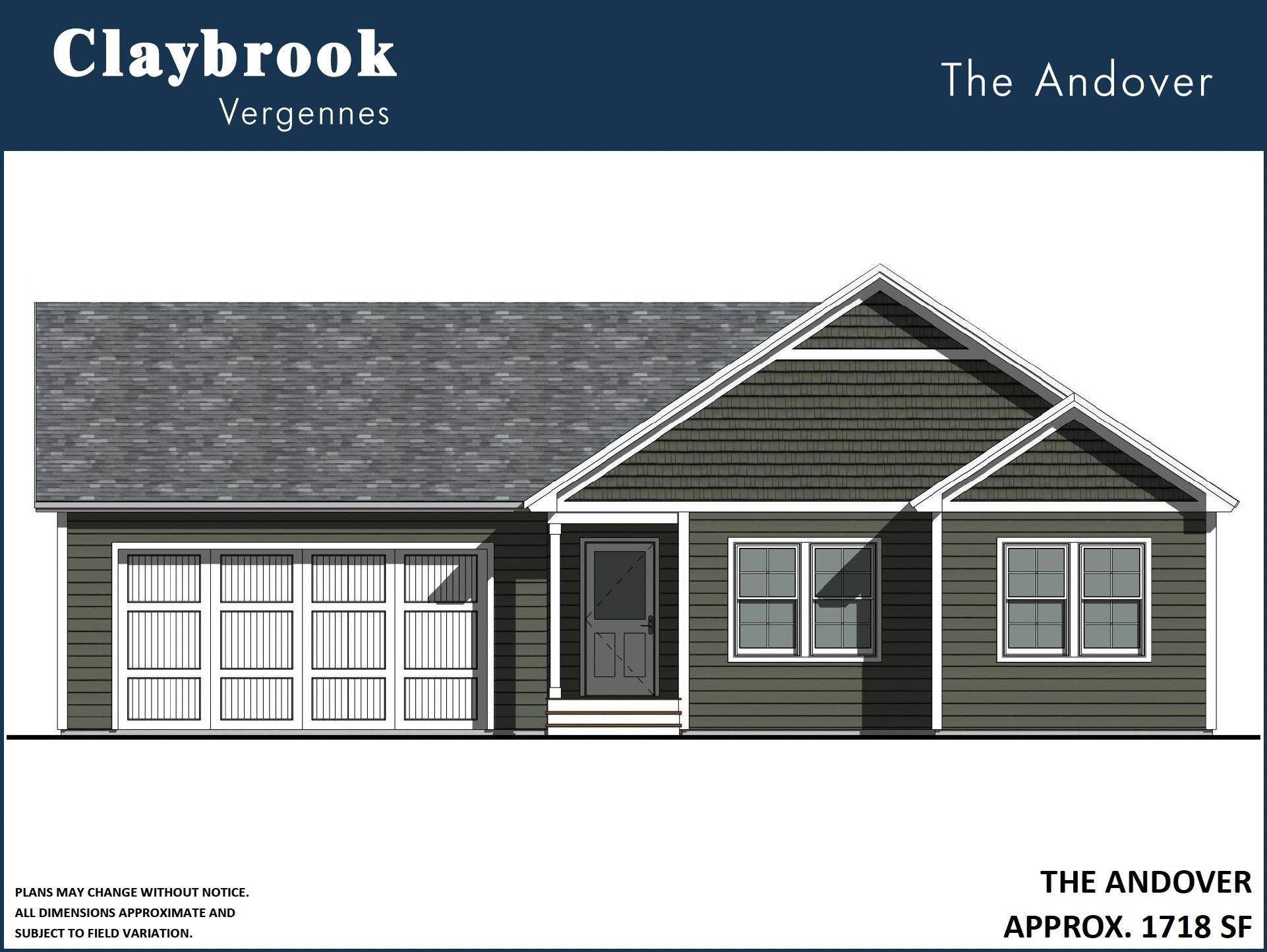
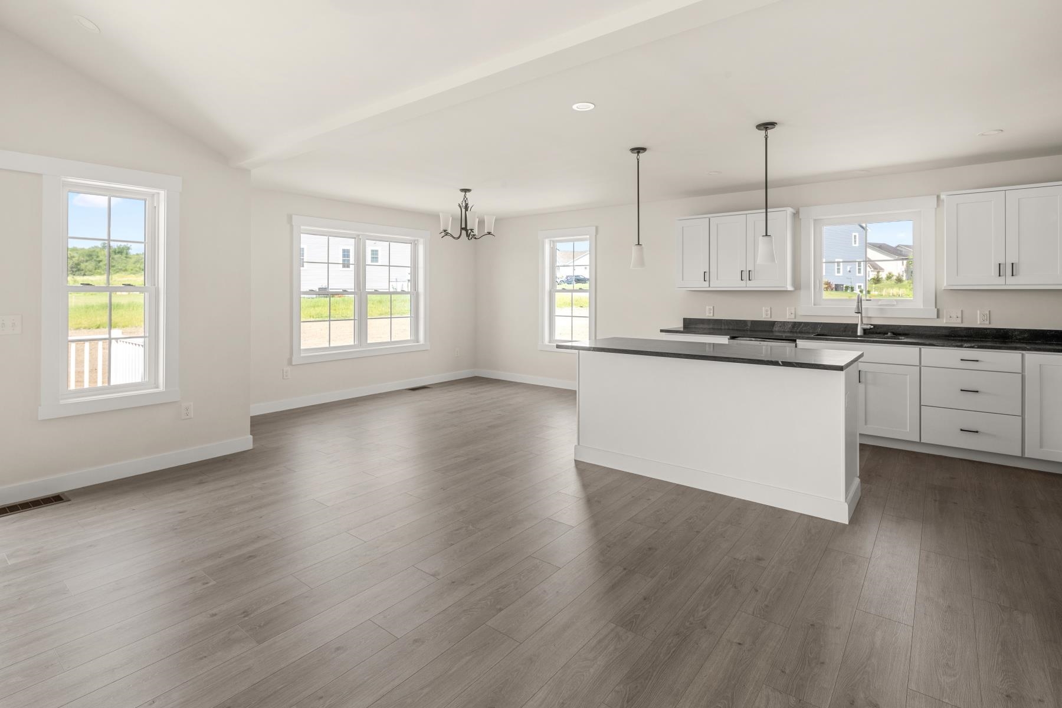
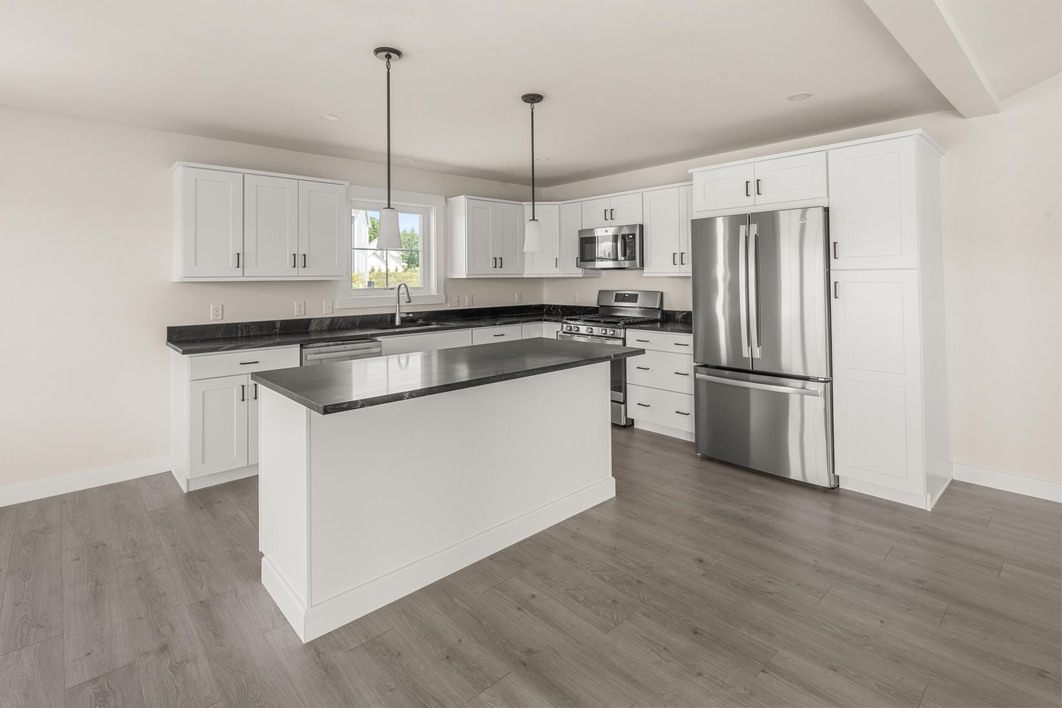
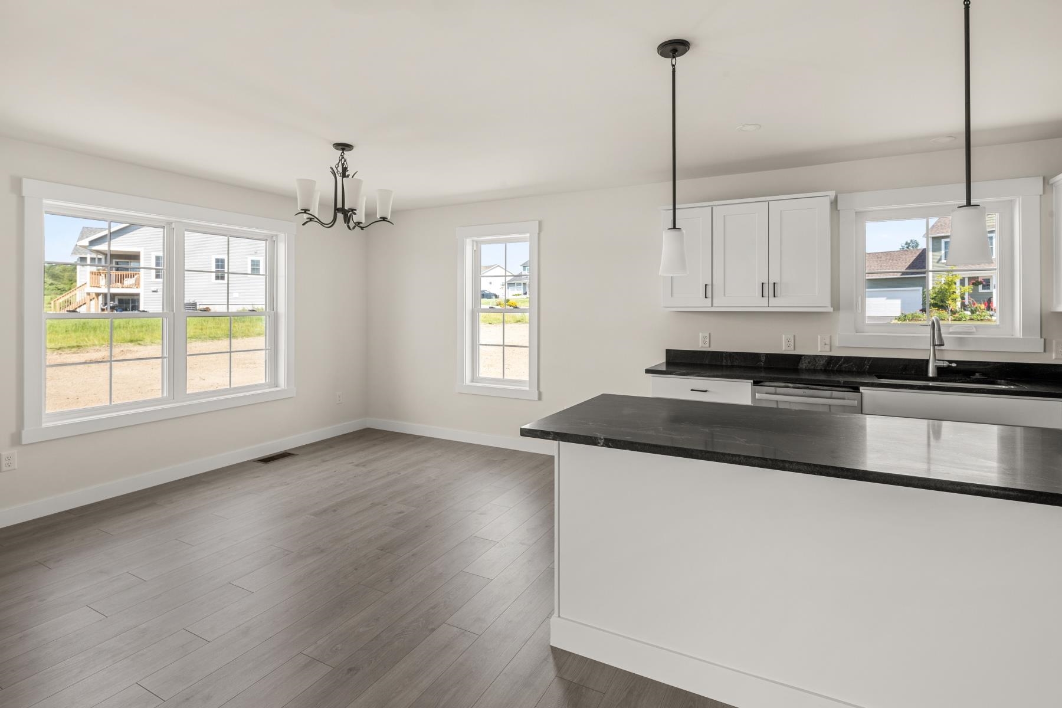
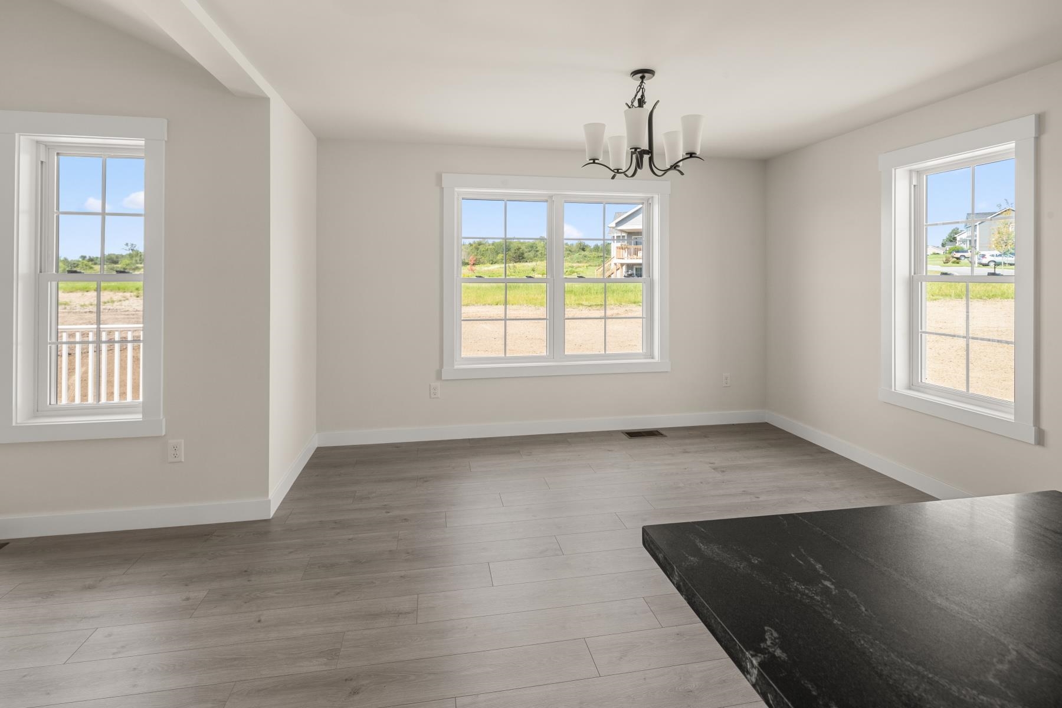
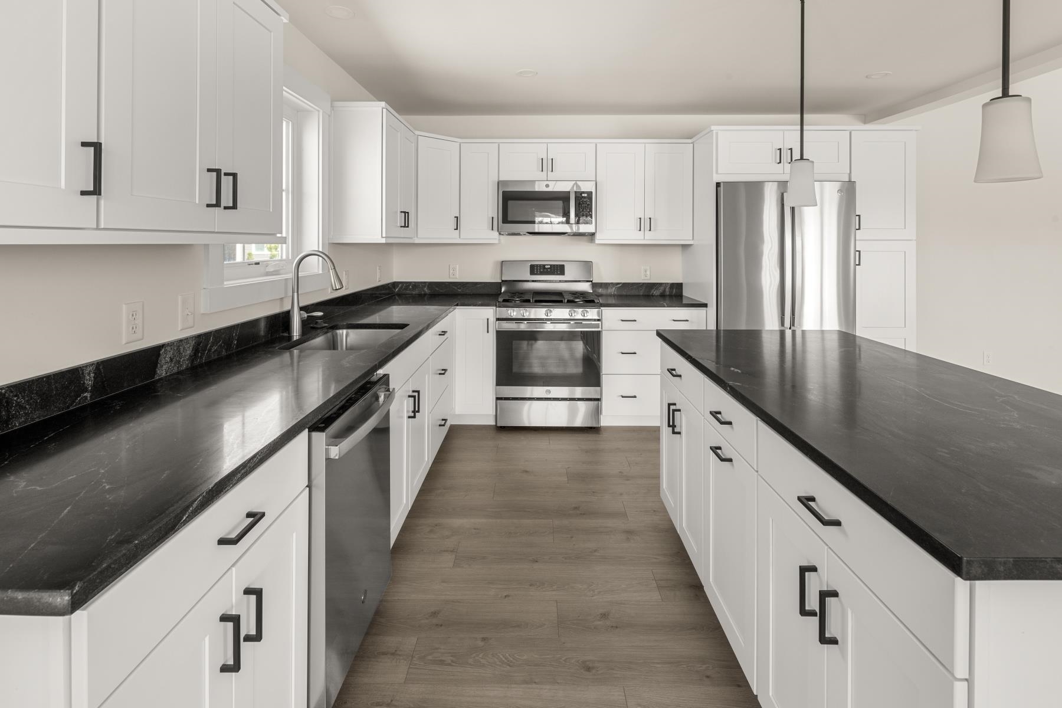
General Property Information
- Property Status:
- Pending
- Price:
- $748, 598
- Assessed:
- $0
- Assessed Year:
- County:
- VT-Addison
- Acres:
- 0.46
- Property Type:
- Single Family
- Year Built:
- 2025
- Agency/Brokerage:
- Kara Koptiuch
Vermont Real Estate Company - Bedrooms:
- 3
- Total Baths:
- 2
- Sq. Ft. (Total):
- 1718
- Tax Year:
- Taxes:
- $0
- Association Fees:
New construction one-level single-family house at Claybrook with .46 acres of owned land! Charming exterior with front porch and 2 car garage. The inside features an open concept layout with large open spaces and lots of windows. Upgraded finishes throughout including Craftsman trim, plank and ceramic tile flooring and granite counters in kitchen and baths. Kitchen with soft closing cabinets, under cabinet lights, honed granite counters, island and stainless appliances. The kitchen opens to the dining area and a large vaulted family room with ceiling fan and beautiful gas-burning fireplace with barn-beam mantel. Spacious primary bedroom suite with tray ceiling, walk-in closet, and double vanity. There are two additional bedrooms on the first floor with privacy from the main living areas. Great mudroom with built-in bench and coat hooks accessed from garage. Huge, insulated basement with daylight windows. Energy efficient construction, built to Vermont's rigorous Energy Strech Code and pre-plumbed for roof mounted solar panels. Central air conditioning and state-of-the art-heating with both heat-pump compressor and energy star furnace. Claybrook is walking distance to Vergennes' vibrant downtown and offers over 60 acres of common. Photos are LIKENESS only, buyers can select their own finishes.
Interior Features
- # Of Stories:
- 1
- Sq. Ft. (Total):
- 1718
- Sq. Ft. (Above Ground):
- 1718
- Sq. Ft. (Below Ground):
- 0
- Sq. Ft. Unfinished:
- 1718
- Rooms:
- 6
- Bedrooms:
- 3
- Baths:
- 2
- Interior Desc:
- Gas Fireplace, 1 Fireplace, Kitchen/Living, Walk-in Closet, 1st Floor Laundry
- Appliances Included:
- Natural Gas Water Heater, On Demand Water Heater, Owned Water Heater
- Flooring:
- Carpet, Hardwood, Tile
- Heating Cooling Fuel:
- Gas - Natural
- Water Heater:
- Basement Desc:
- Full, Unfinished, Interior Access
Exterior Features
- Style of Residence:
- Craftsman, Single Level
- House Color:
- TBD
- Time Share:
- No
- Resort:
- No
- Exterior Desc:
- Exterior Details:
- Deck, Covered Porch
- Amenities/Services:
- Land Desc.:
- PRD/PUD, Near Shopping, Neighborhood
- Suitable Land Usage:
- Roof Desc.:
- Architectural Shingle
- Driveway Desc.:
- Paved
- Foundation Desc.:
- Poured Concrete
- Sewer Desc.:
- Public
- Garage/Parking:
- Yes
- Garage Spaces:
- 2
- Road Frontage:
- 100
Other Information
- List Date:
- 2024-09-26
- Last Updated:
- 2025-01-30 15:53:36


