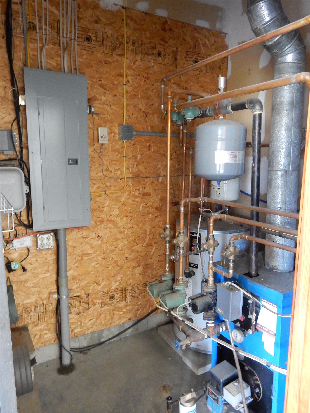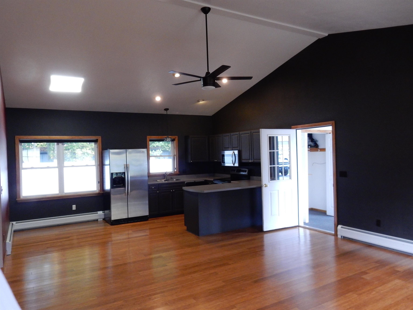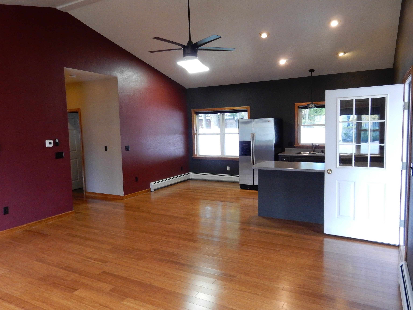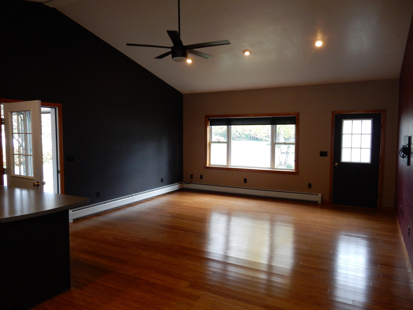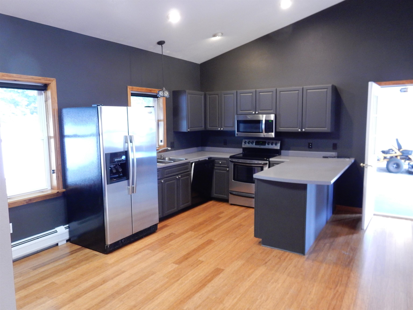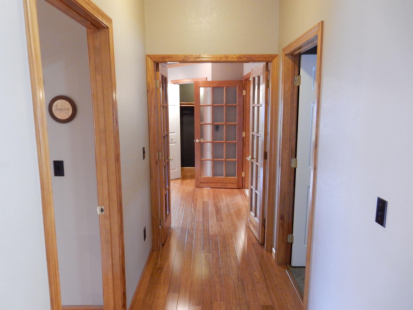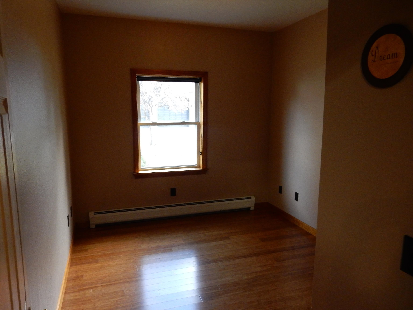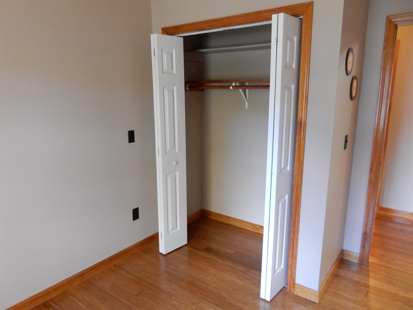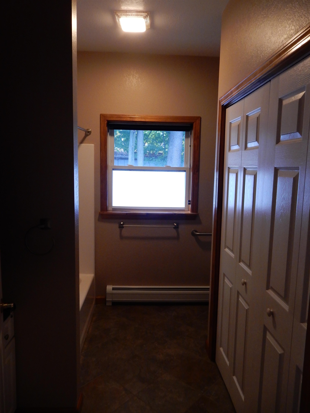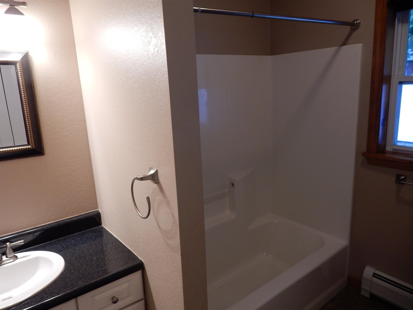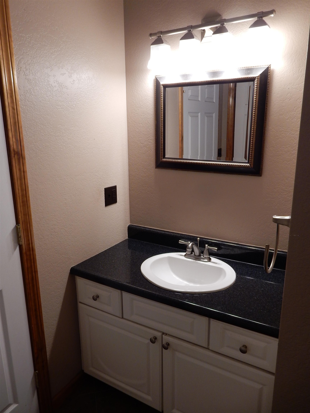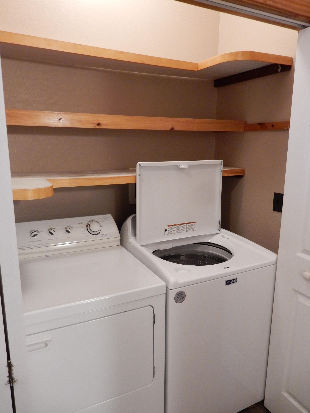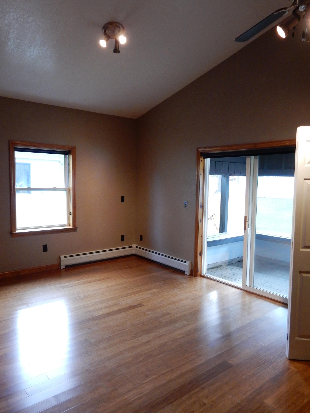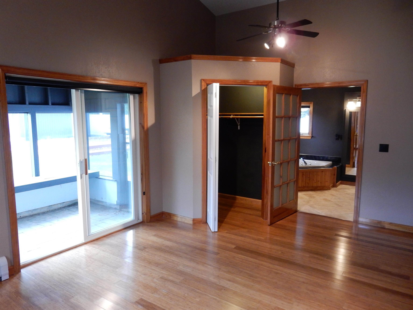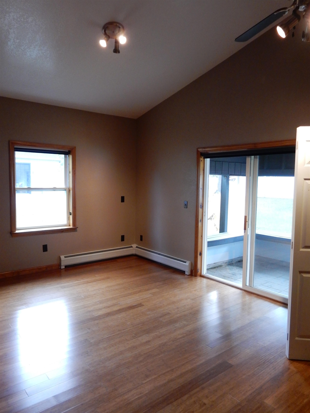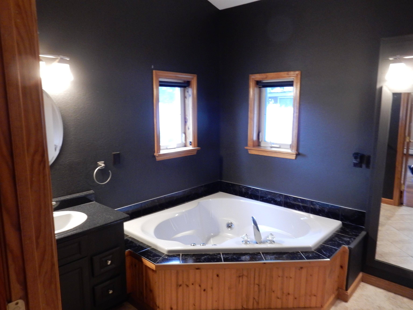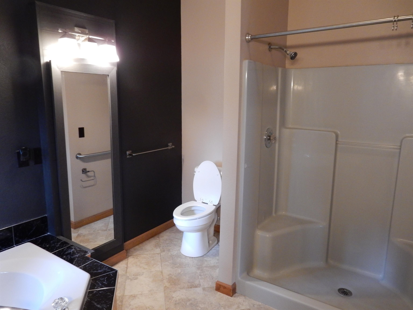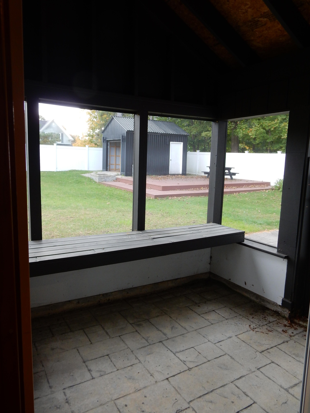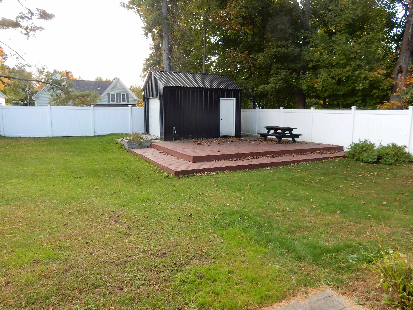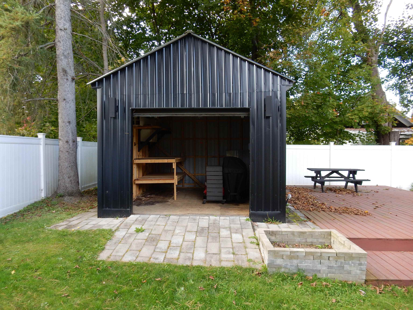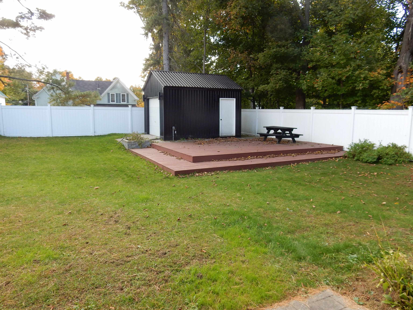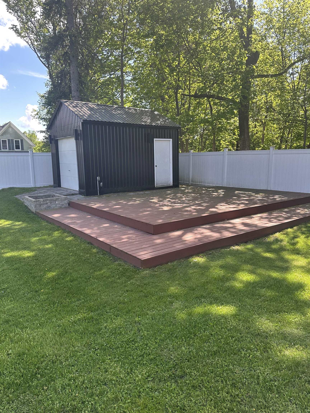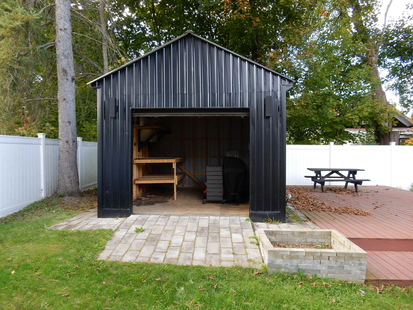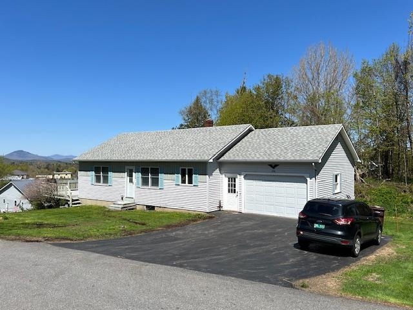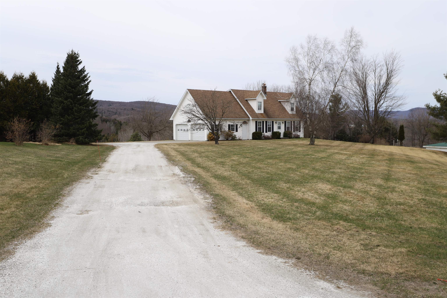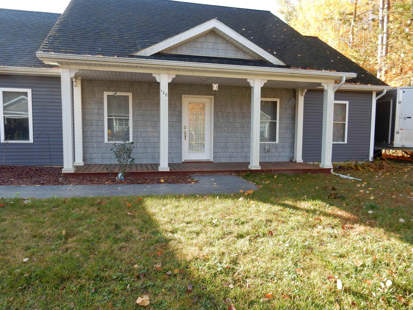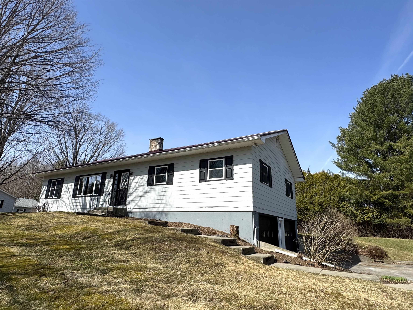1 of 29
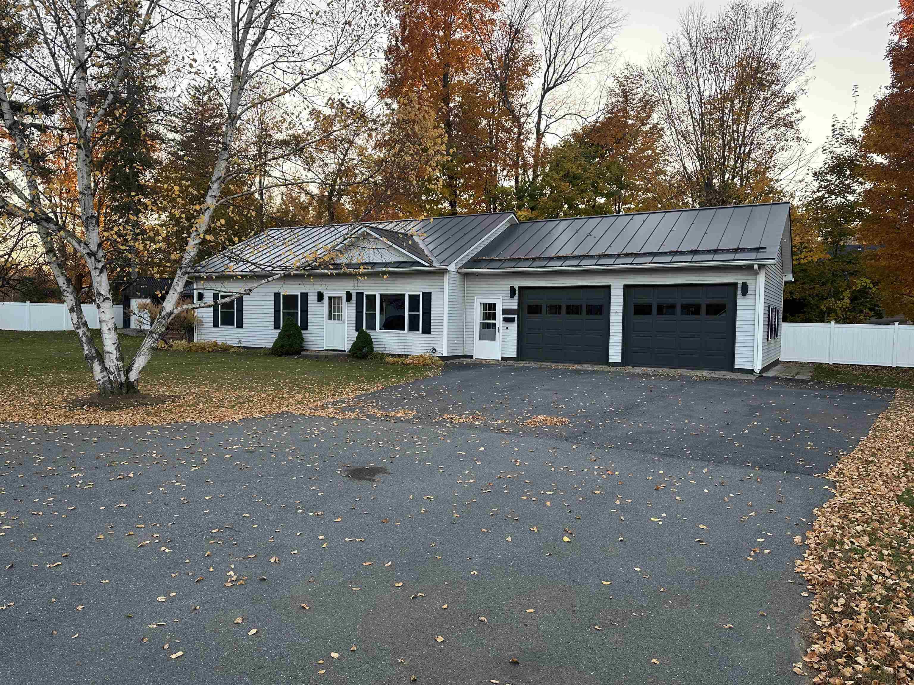
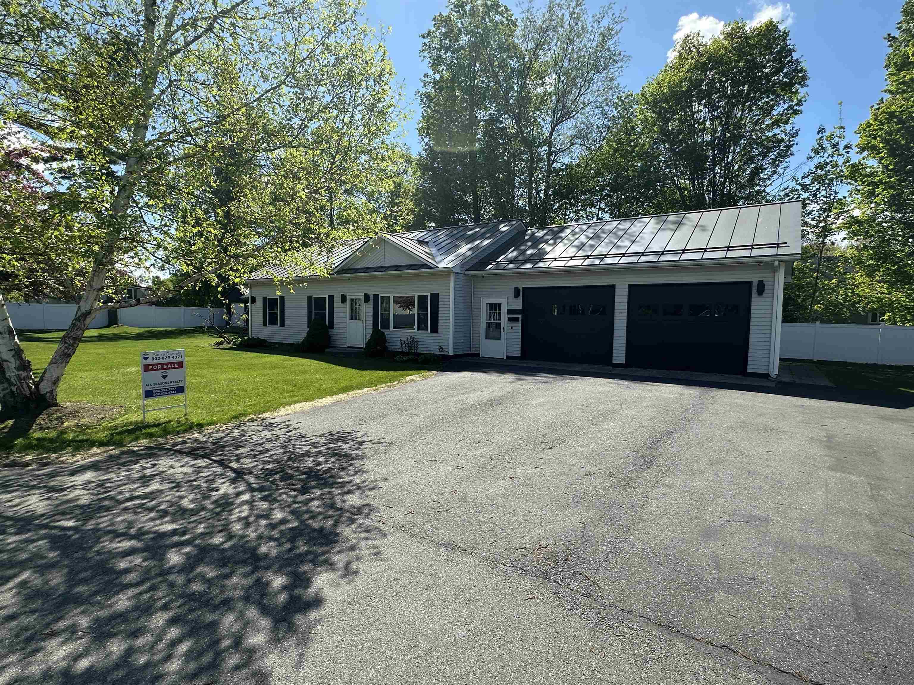
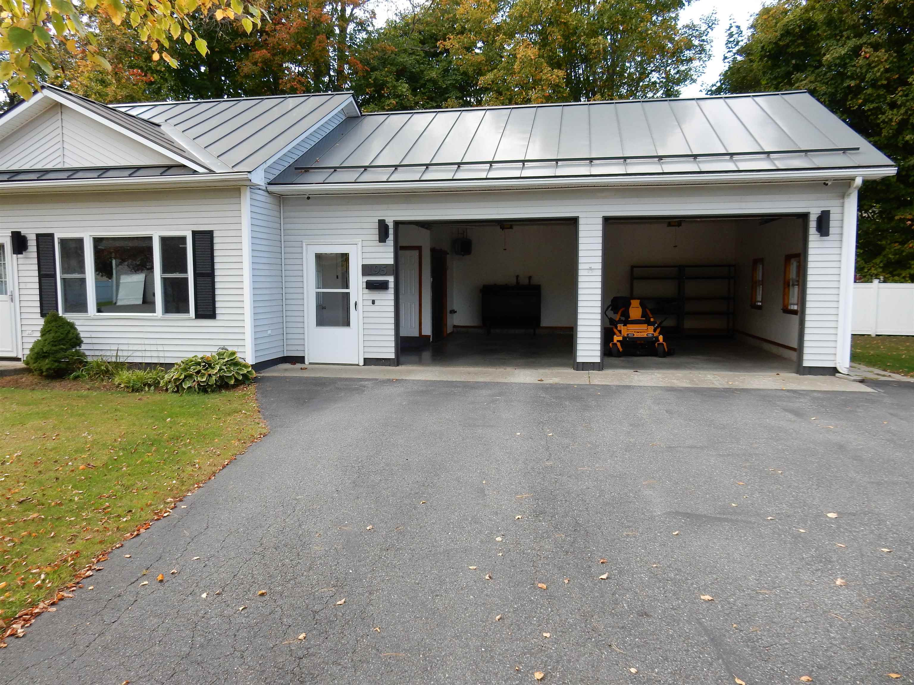
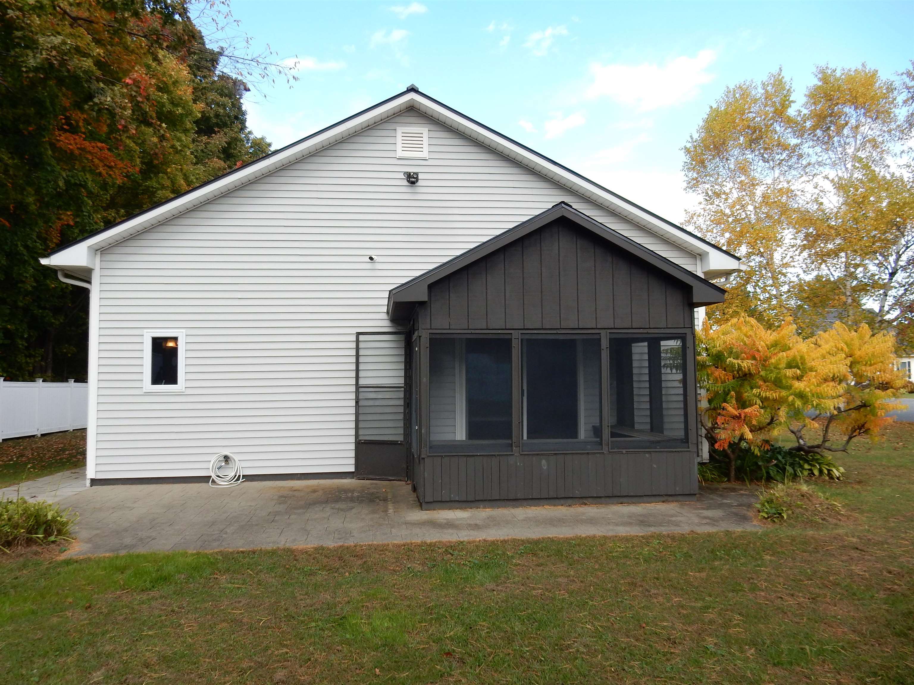
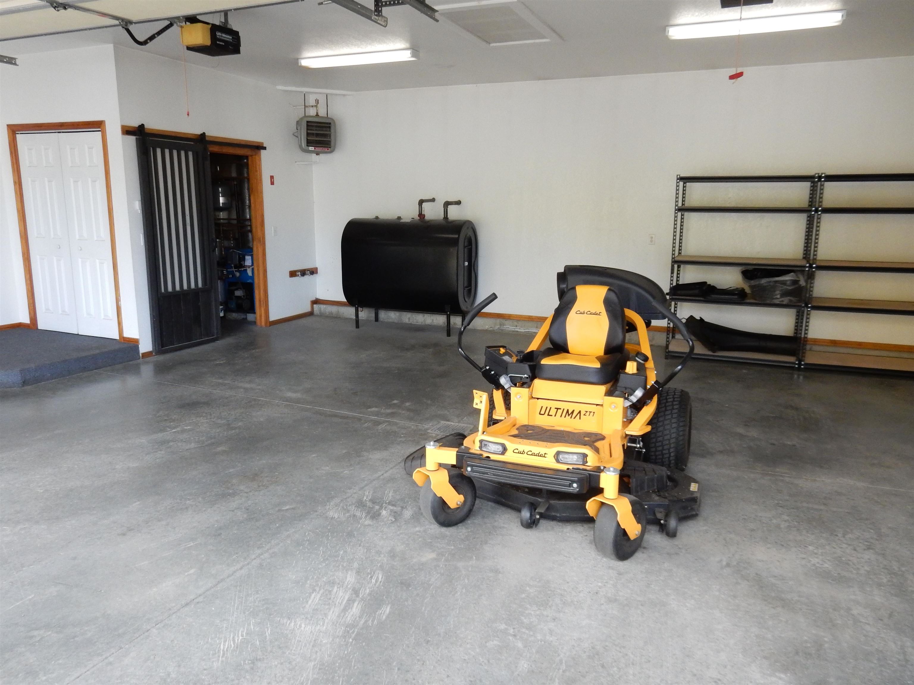
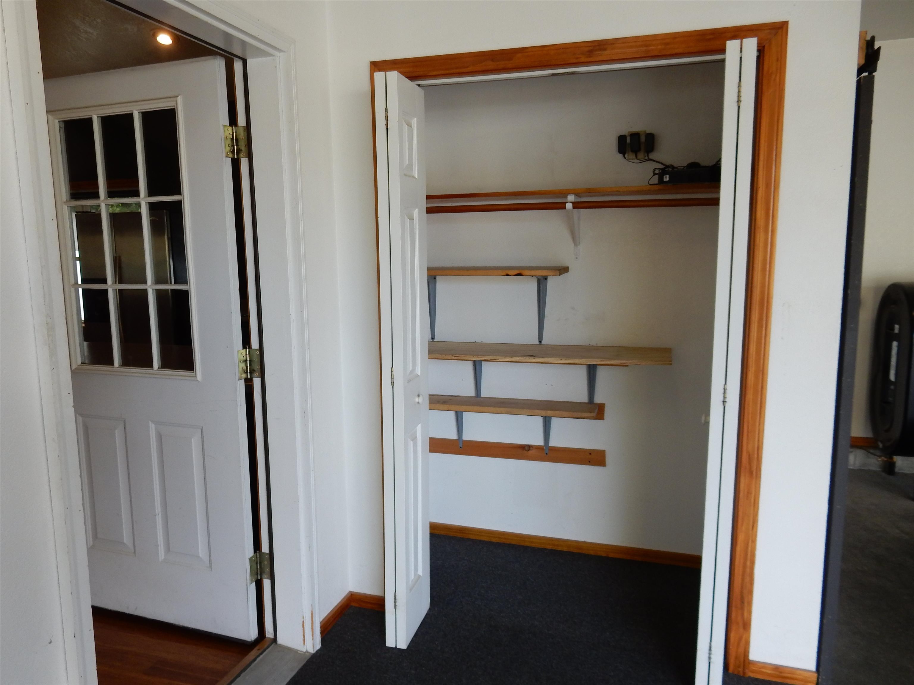
General Property Information
- Property Status:
- Active
- Price:
- $339, 000
- Assessed:
- $0
- Assessed Year:
- County:
- VT-Orleans
- Acres:
- 0.39
- Property Type:
- Single Family
- Year Built:
- 1998
- Agency/Brokerage:
- Sierra Daniels
RE/MAX All Seasons Realty - Bedrooms:
- 2
- Total Baths:
- 2
- Sq. Ft. (Total):
- 1120
- Tax Year:
- 2024
- Taxes:
- $4, 634
- Association Fees:
This beautiful single-family home perfectly blends comfort and style. Step inside to find an open living area with impressive cathedral ceilings, offering a bright and welcoming space perfect for both entertaining and relaxing. The home features two spacious bedrooms and two full bathrooms, including a peaceful primary suite with a private bath for your convenience. Spend quiet mornings on the screened-in porch or host friends on the patio deck, in the comfort of a fenced backyard that provides security and privacy. Additional benefits include an attached garage and a storage shed for your extra belongings. Located just 0.5 miles from both North Country Hospital and Newport City Elementary, and moments from Gardner Memorial Park, this home offers both convenience and tranquility. Take the next step toward effortless living—schedule your private showing today and experience all that this exceptional property has to offer!
Interior Features
- # Of Stories:
- 1
- Sq. Ft. (Total):
- 1120
- Sq. Ft. (Above Ground):
- 1120
- Sq. Ft. (Below Ground):
- 0
- Sq. Ft. Unfinished:
- 0
- Rooms:
- 5
- Bedrooms:
- 2
- Baths:
- 2
- Interior Desc:
- Cathedral Ceiling, Ceiling Fan, Kitchen/Dining, Security
- Appliances Included:
- Dryer, Microwave, Refrigerator, Washer, Stove - Electric
- Flooring:
- Wood
- Heating Cooling Fuel:
- Oil
- Water Heater:
- Basement Desc:
Exterior Features
- Style of Residence:
- Ranch
- House Color:
- Gray
- Time Share:
- No
- Resort:
- Exterior Desc:
- Exterior Details:
- Fence - Partial, Patio, Porch - Screened, Shed
- Amenities/Services:
- Land Desc.:
- City Lot, Level, Open, Near School(s)
- Suitable Land Usage:
- Roof Desc.:
- Metal, Standing Seam
- Driveway Desc.:
- Paved
- Foundation Desc.:
- Slab - Concrete, Slab w/ Frost Wall
- Sewer Desc.:
- Public Sewer On-Site
- Garage/Parking:
- Yes
- Garage Spaces:
- 2
- Road Frontage:
- 122
Other Information
- List Date:
- 2024-10-19
- Last Updated:
- 2024-10-28 14:56:44


