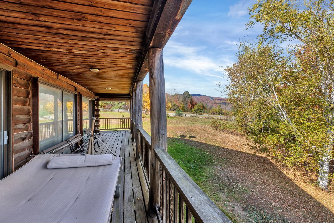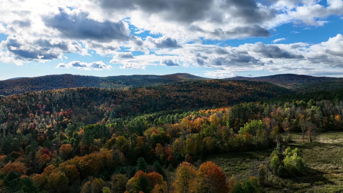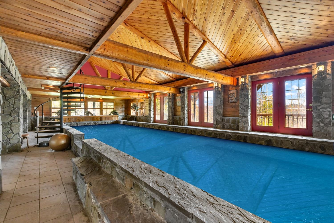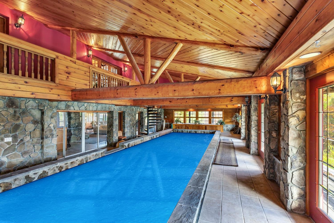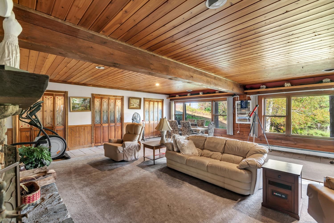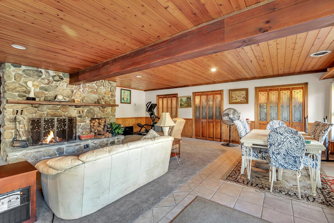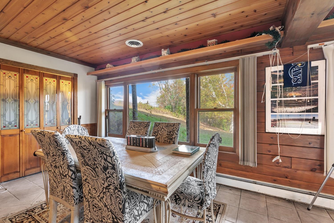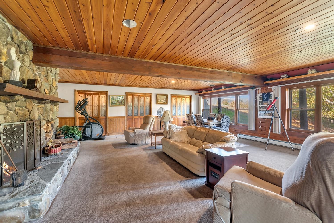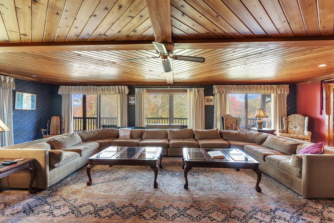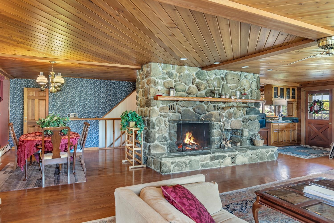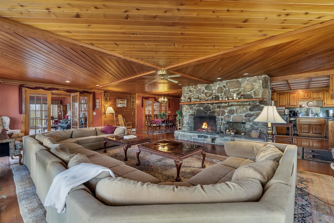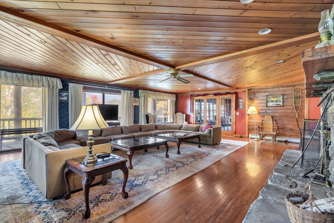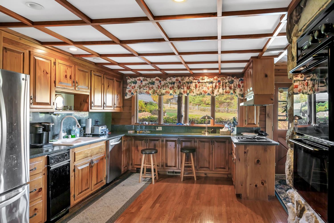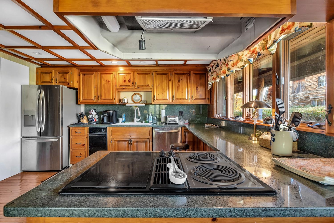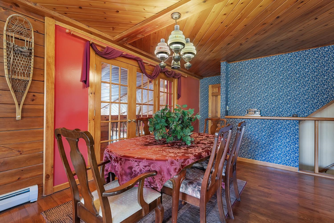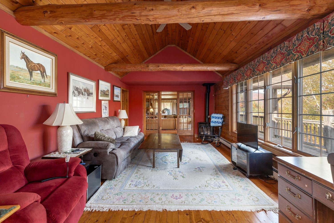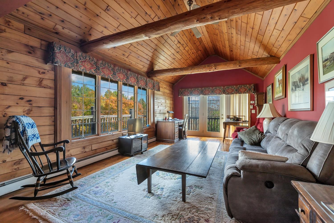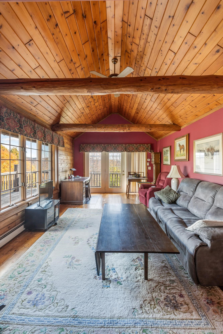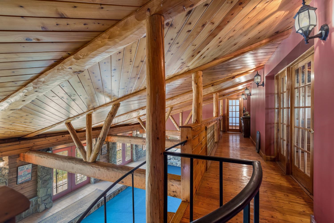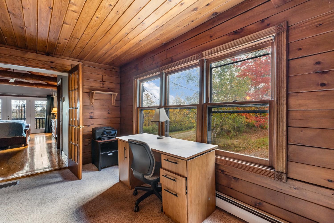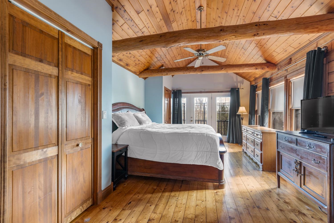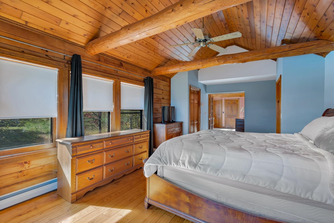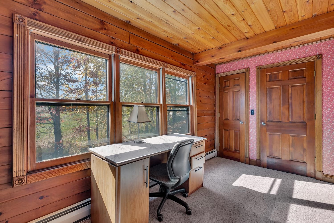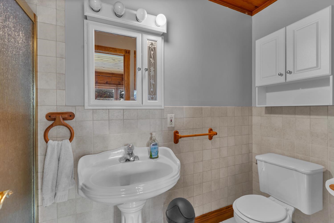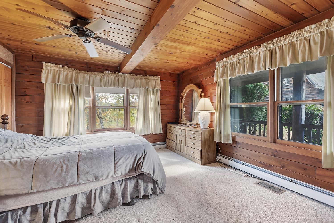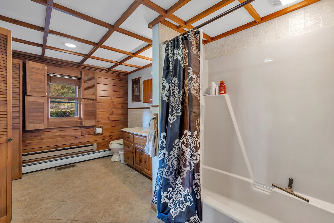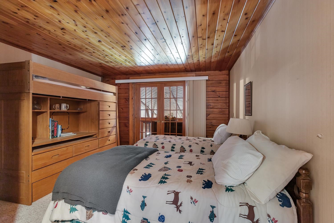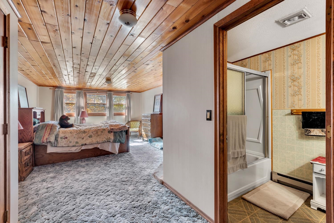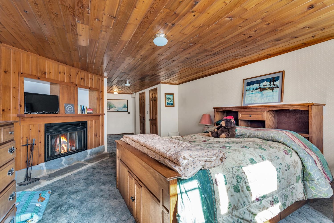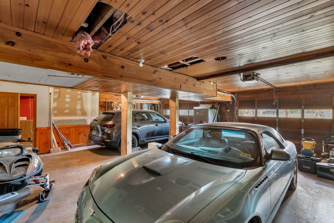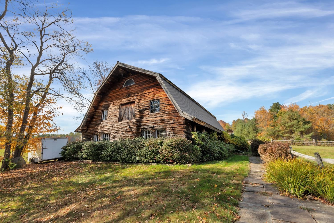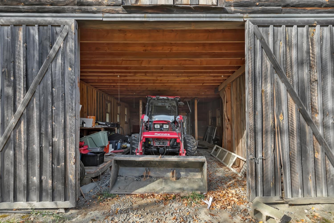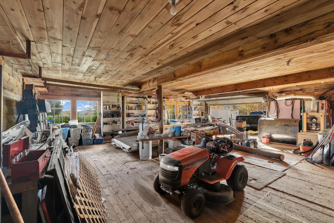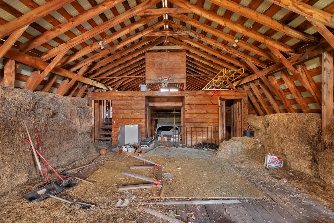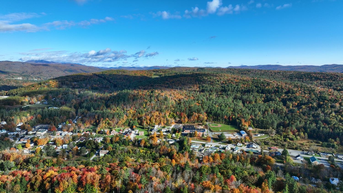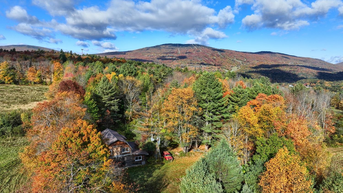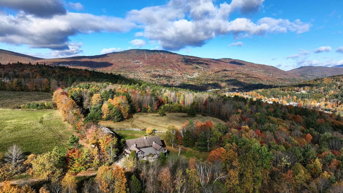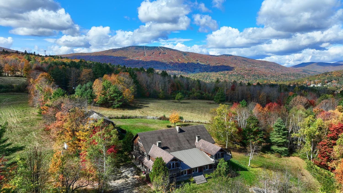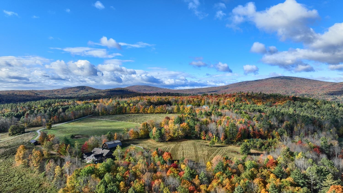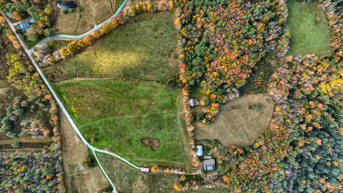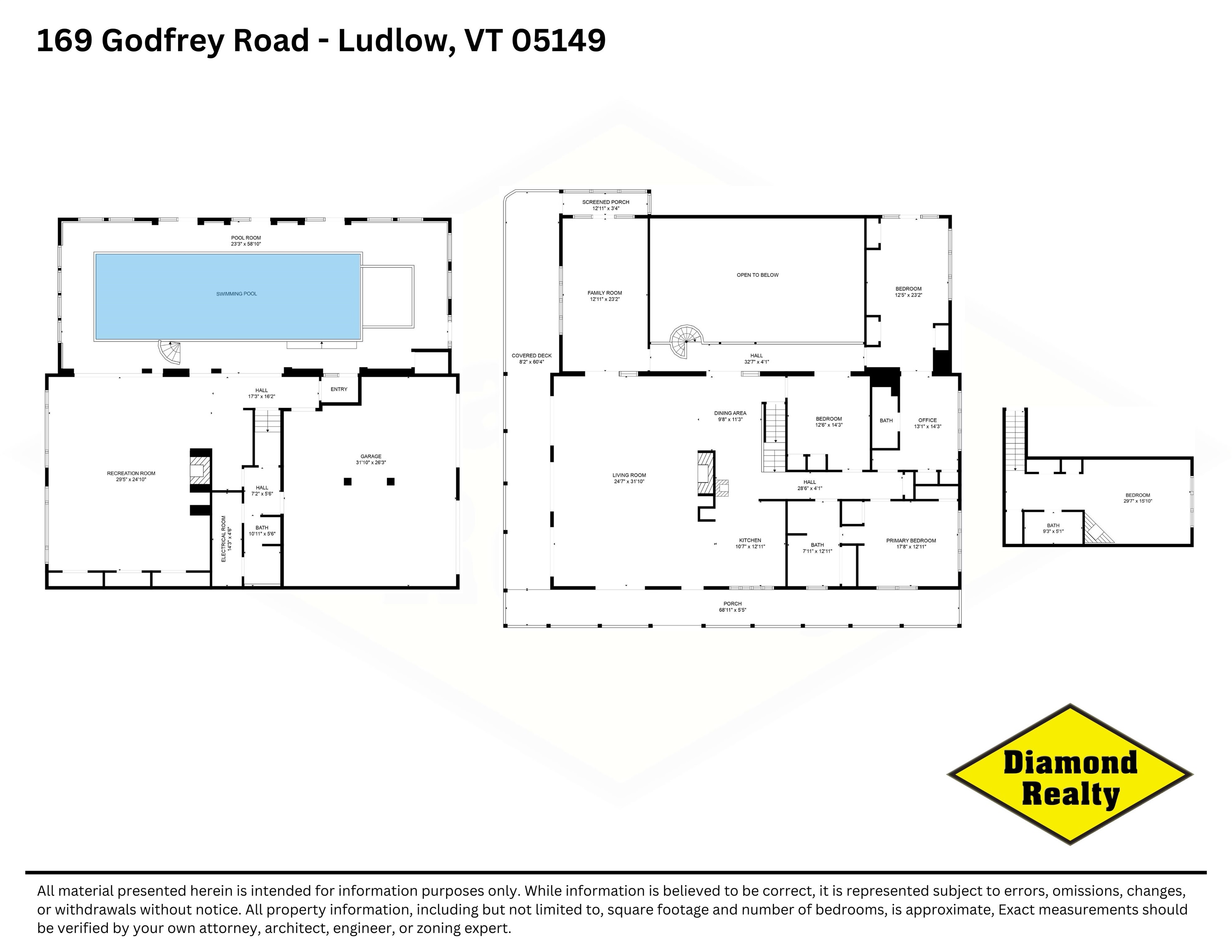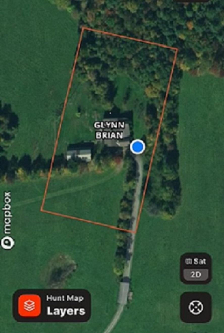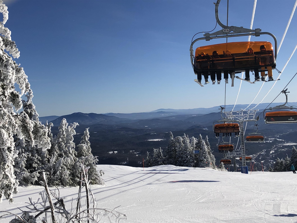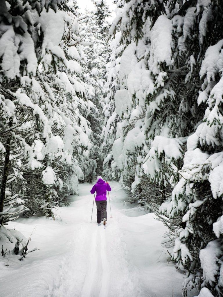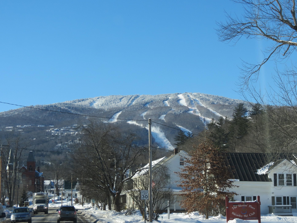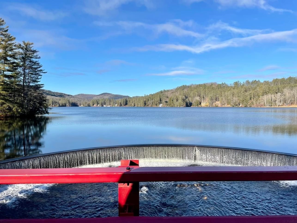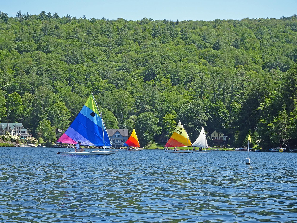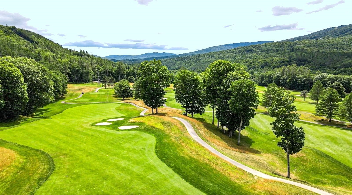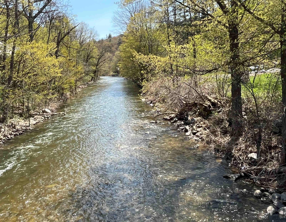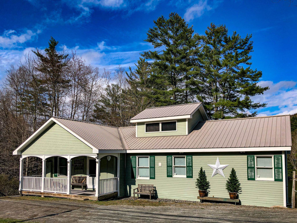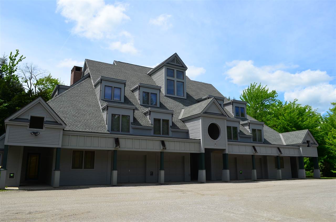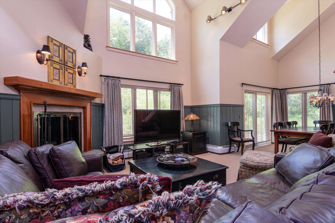1 of 56
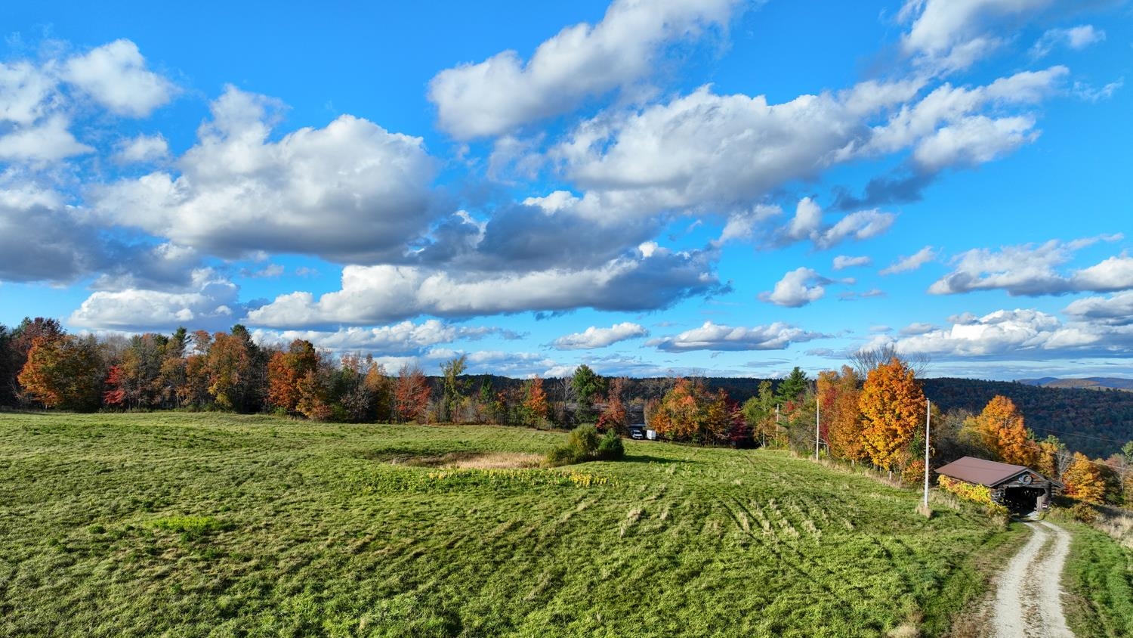
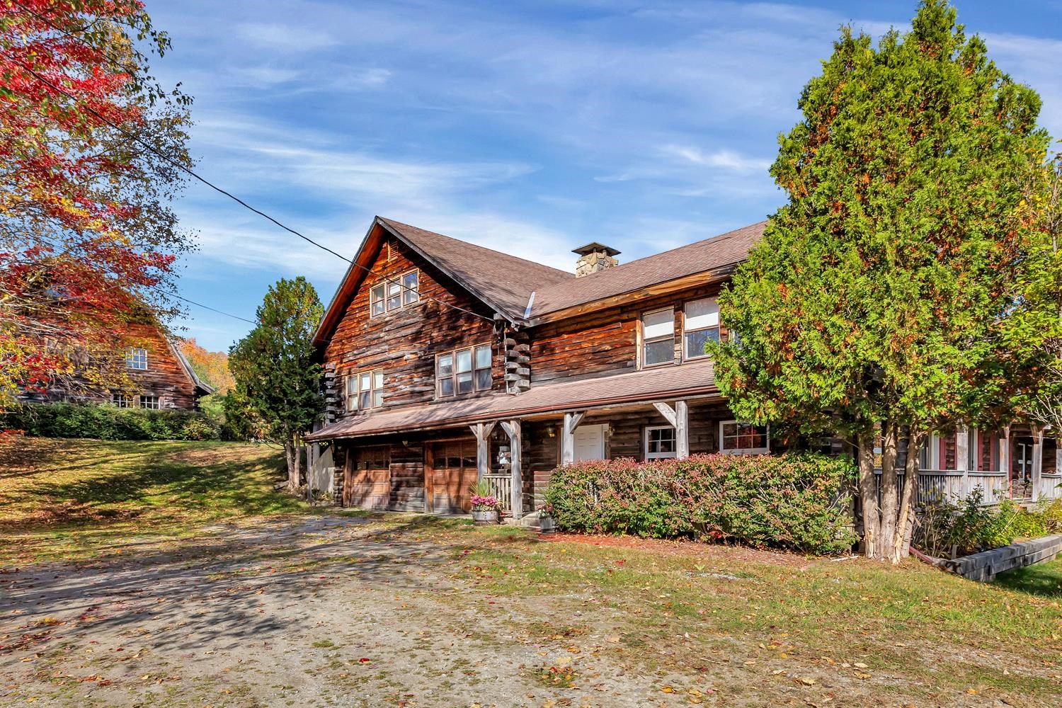
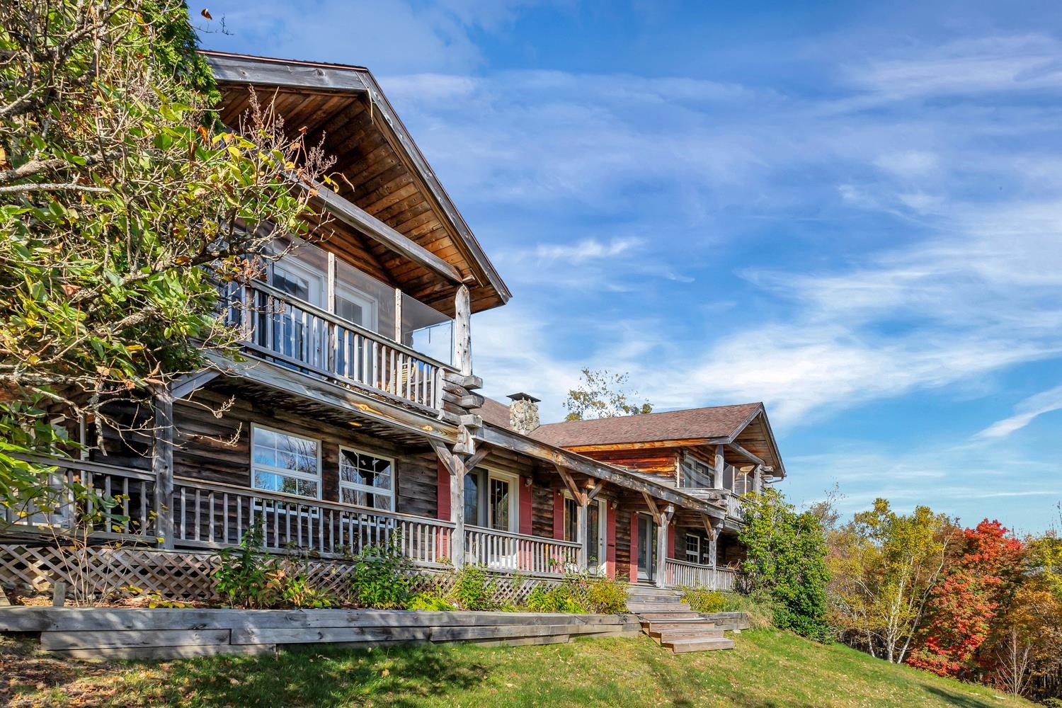

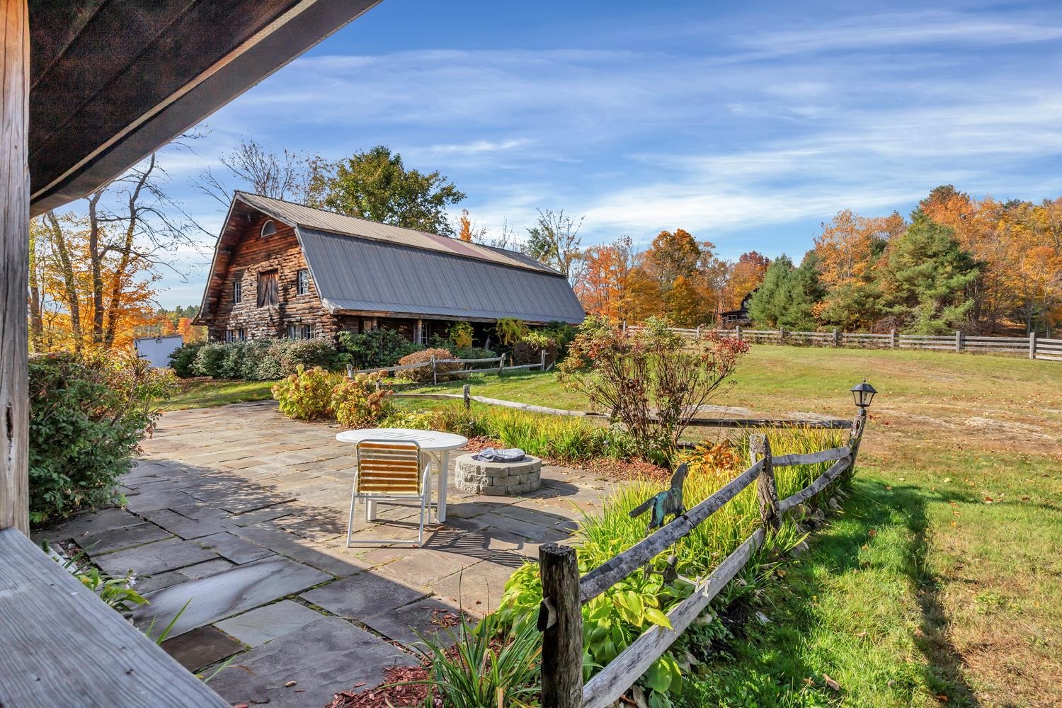
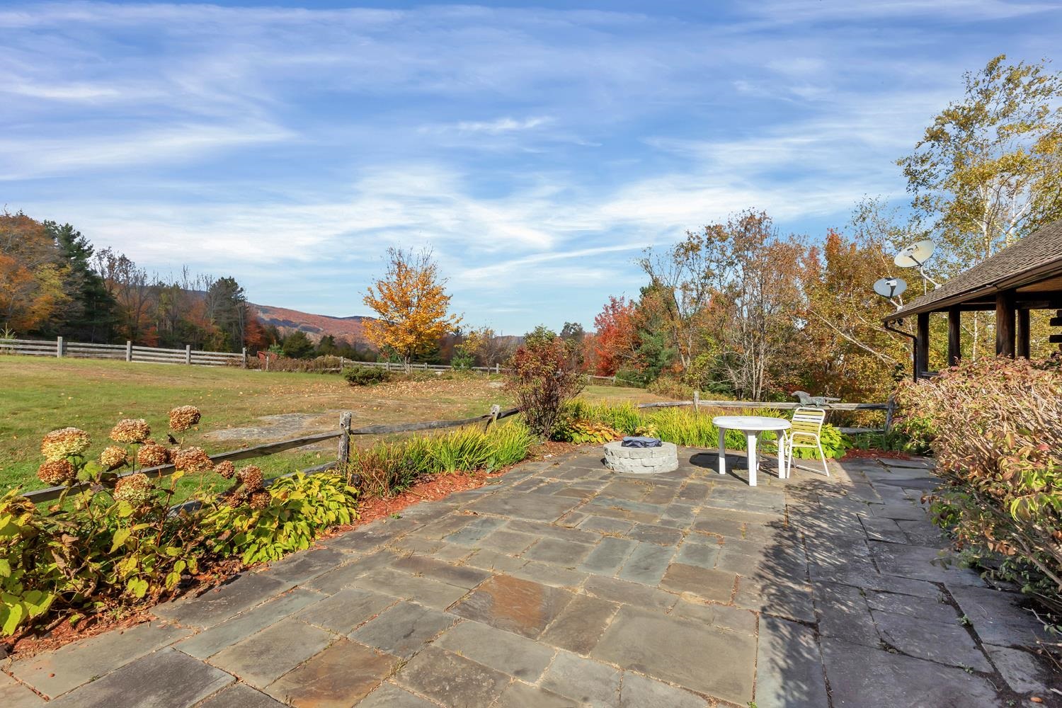
General Property Information
- Property Status:
- Active Under Contract
- Price:
- $1, 250, 000
- Assessed:
- $0
- Assessed Year:
- County:
- VT-Windsor
- Acres:
- 10.00
- Property Type:
- Single Family
- Year Built:
- 1984
- Agency/Brokerage:
- Frank Provance
Diamond Realty - Bedrooms:
- 4
- Total Baths:
- 4
- Sq. Ft. (Total):
- 10052
- Tax Year:
- 2024
- Taxes:
- $13, 543
- Association Fees:
At the end of Godfrey Road on prestigious South Hill, you'll drive through the covered bridge to paradise. Let your worries go and the fun begin! This sprawling log home on a private 10+/- acre lot is distinctive. Complete with an indoor, inground, flag stone swimming pool with hot tub, four bedrooms, four baths and enough living space for multiple people. Cozy up to one of the two magnificent stone fire places(of three in the house)after a day on the slopes. One on the lower level playroom were the kids can enjoy gaming, TV or chillin. The second is in the over sized living room on the main floor with somewhat of an open living concept. The privacy of the two en suite bedrooms will allow for comfortability for more than one family. The property also includes a large barn which can be used just as that. Horses? Other animals? Maybe the toy box for the multiple toys you can enjoy on the property. Or a combination? This incredible home does need TLC to make it immaculate. But the views of Okemo, distant mountains and the Black River Valley are spectacular! Surrounded by 72 acres that the current family owns will allow for privacy and the possibility to acquire more land. This is a must see to appreciate the potential of this one of a kind opportunity. All this less than 2 miles to downtown Ludlow and Okemo Mountain.
Interior Features
- # Of Stories:
- 2
- Sq. Ft. (Total):
- 10052
- Sq. Ft. (Above Ground):
- 7114
- Sq. Ft. (Below Ground):
- 2938
- Sq. Ft. Unfinished:
- 518
- Rooms:
- 11
- Bedrooms:
- 4
- Baths:
- 4
- Interior Desc:
- Dining Area, Fireplace - Wood, Fireplaces - 1, Hearth, Pool - Indoor, Soaking Tub, Wet Bar, Wood Stove Hook-up, Wood Stove Insert, Laundry - 1st Floor
- Appliances Included:
- Cooktop - Electric, Dishwasher, Oven - Wall, Refrigerator, Water Heater-Gas-LP/Bttle, Water Heater - Off Boiler, Water Heater - Owned, Water Heater - Tank, Dryer - Gas, Exhaust Fan
- Flooring:
- Carpet, Softwood
- Heating Cooling Fuel:
- Gas - LP/Bottle
- Water Heater:
- Basement Desc:
- Finished, Full, Insulated, Walkout, Interior Access
Exterior Features
- Style of Residence:
- Log
- House Color:
- Brown
- Time Share:
- No
- Resort:
- No
- Exterior Desc:
- Exterior Details:
- Barn, Deck, Patio, Porch, Porch - Covered
- Amenities/Services:
- Land Desc.:
- Country Setting, Level, Mountain View, Open, Rolling, Secluded, Near Golf Course, Near Shopping, Near Skiing, Near Snowmobile Trails, Near Public Transportatn
- Suitable Land Usage:
- Roof Desc.:
- Shingle - Asphalt
- Driveway Desc.:
- Dirt
- Foundation Desc.:
- Concrete
- Sewer Desc.:
- Septic
- Garage/Parking:
- Yes
- Garage Spaces:
- 2
- Road Frontage:
- 0
Other Information
- List Date:
- 2024-10-25
- Last Updated:
- 2025-02-14 15:38:03


