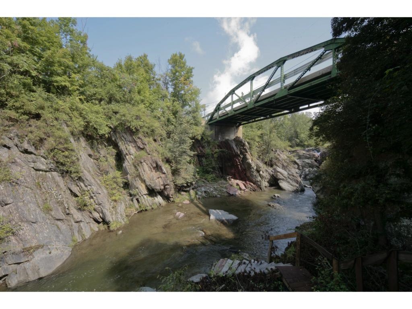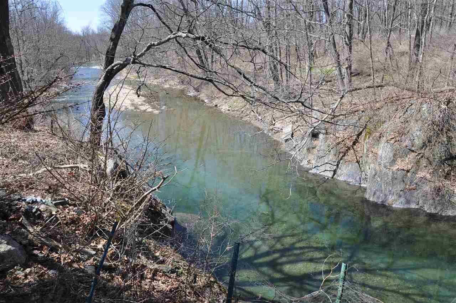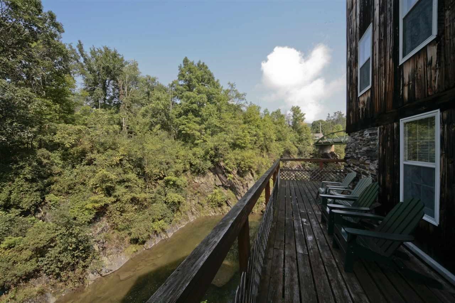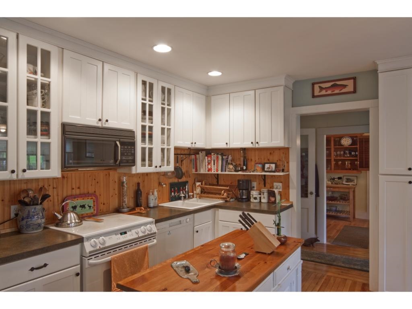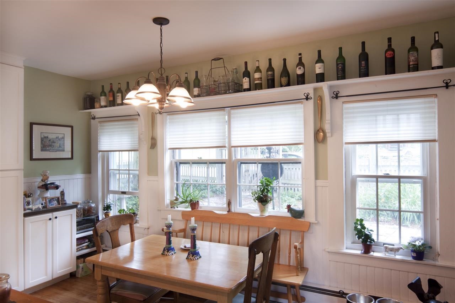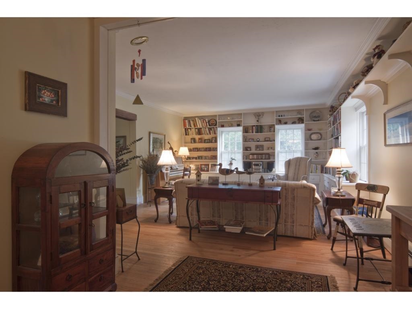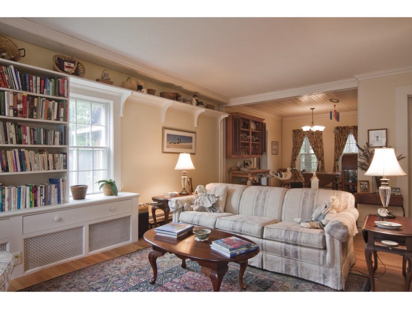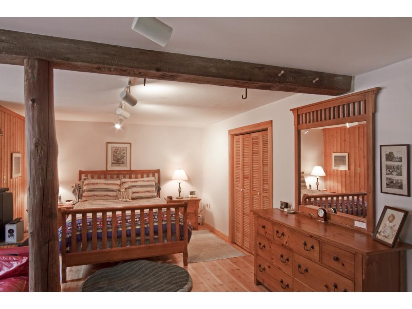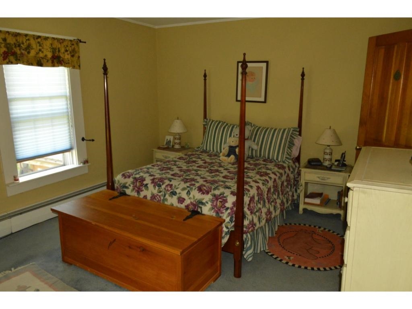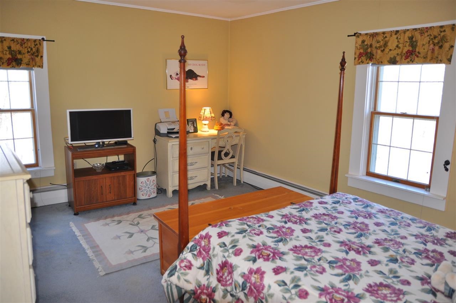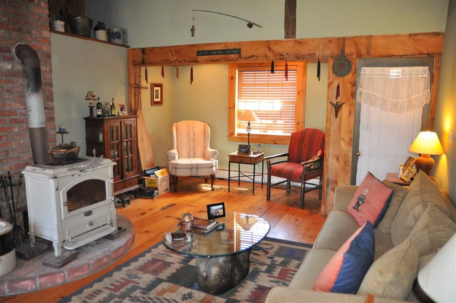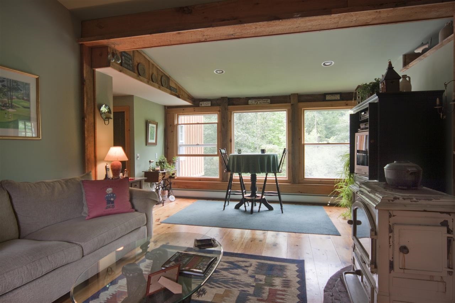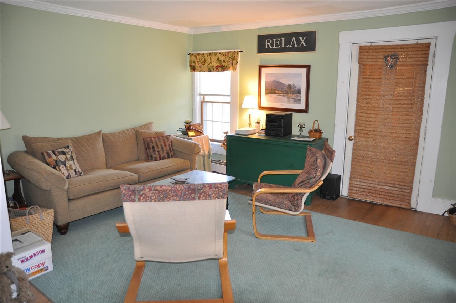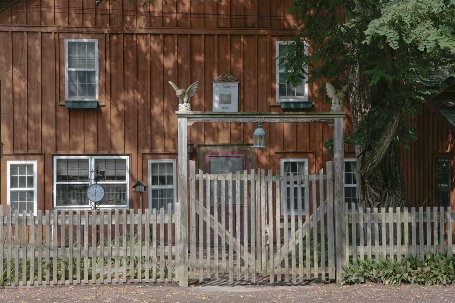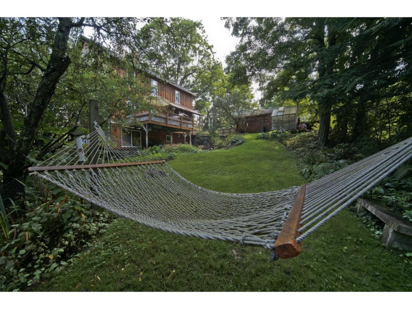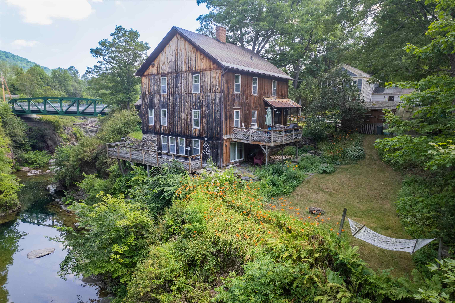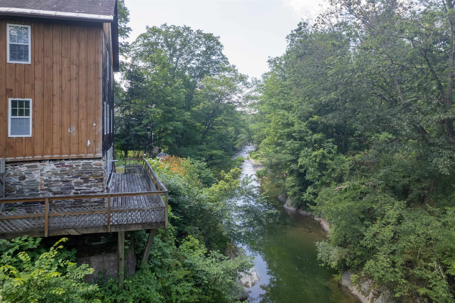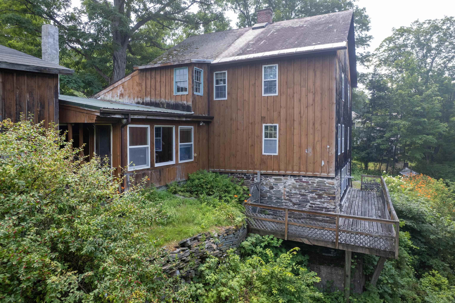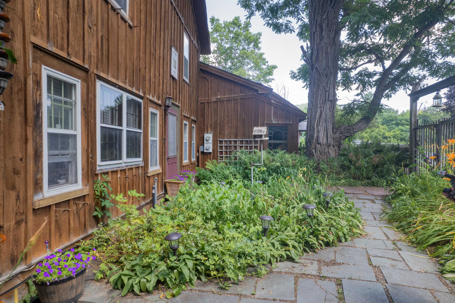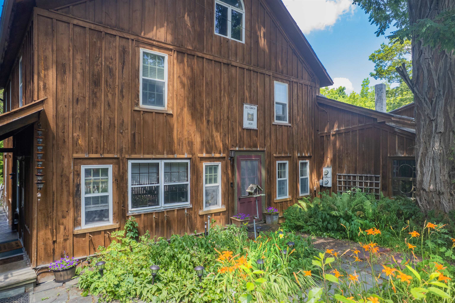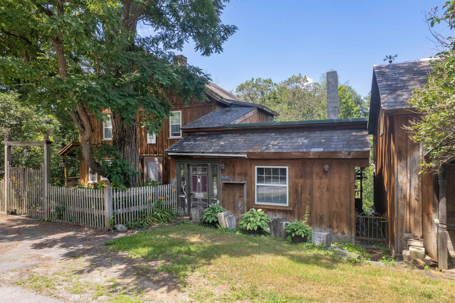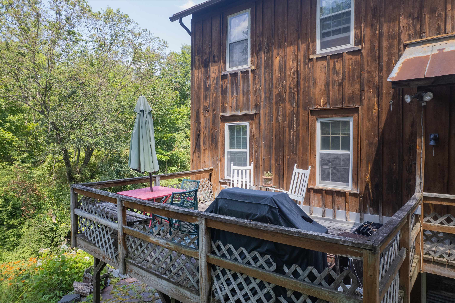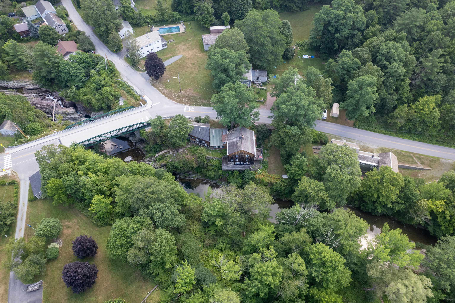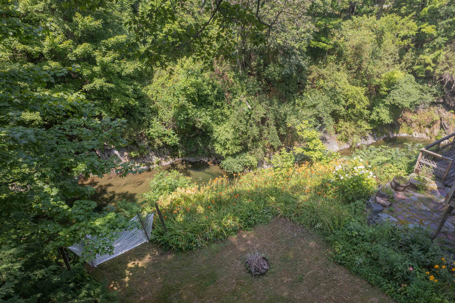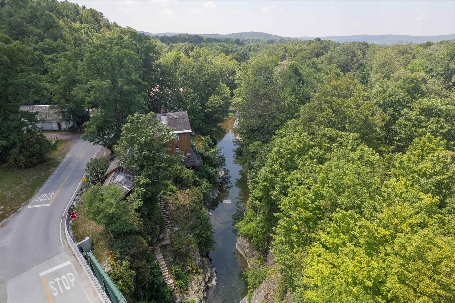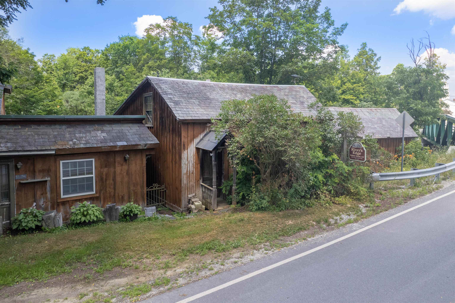1 of 32
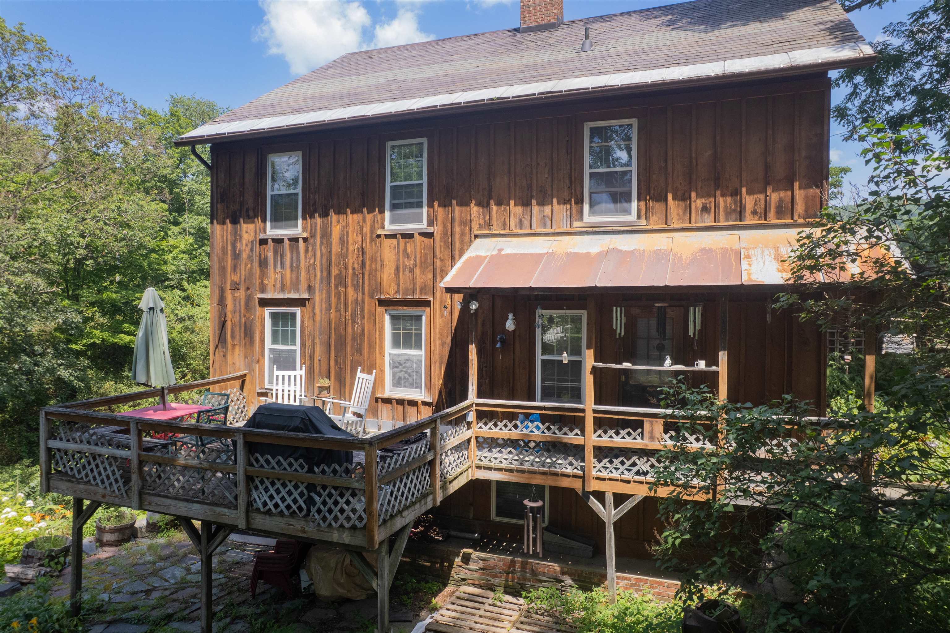
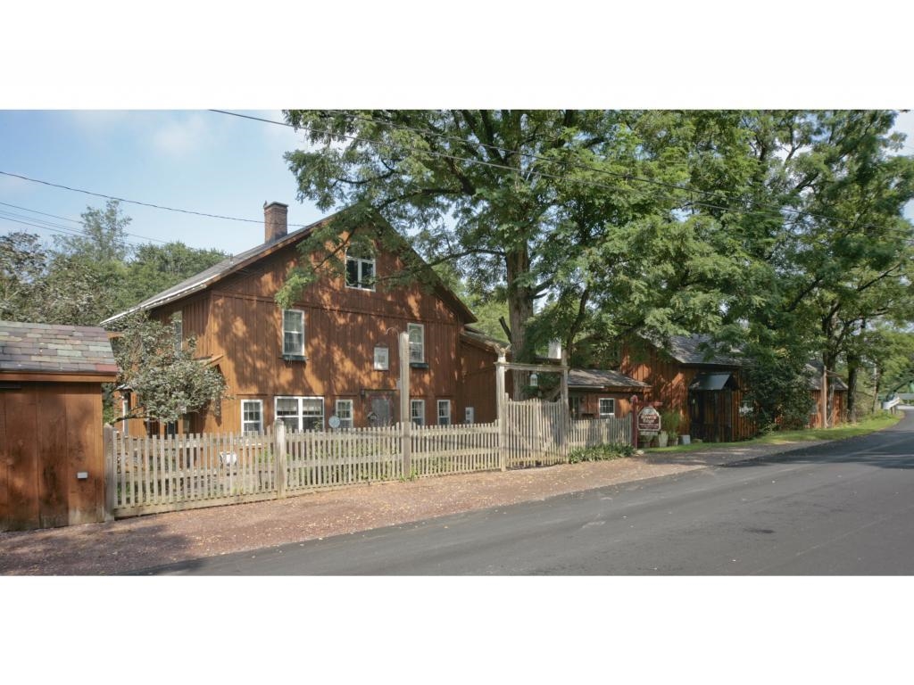
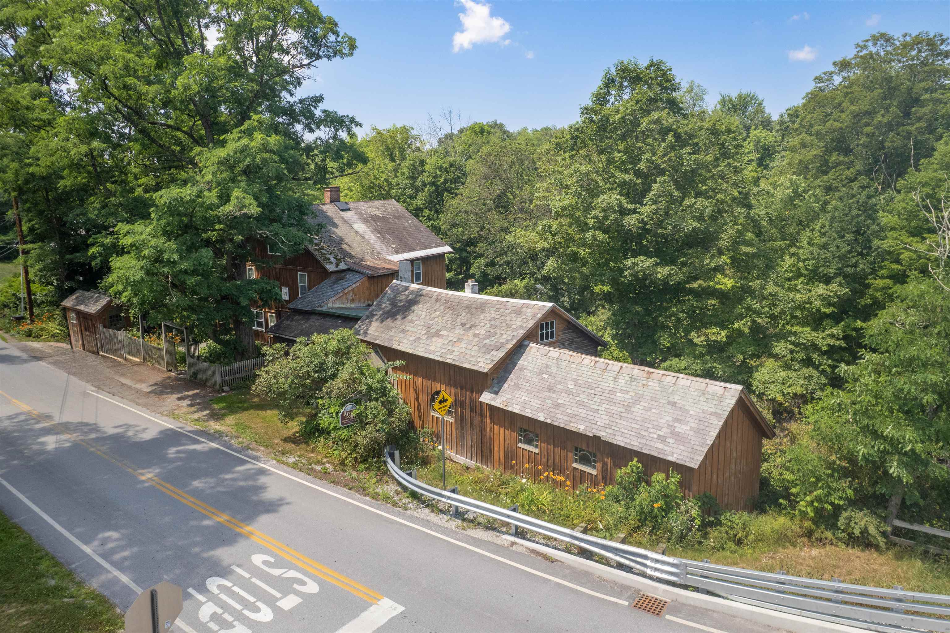
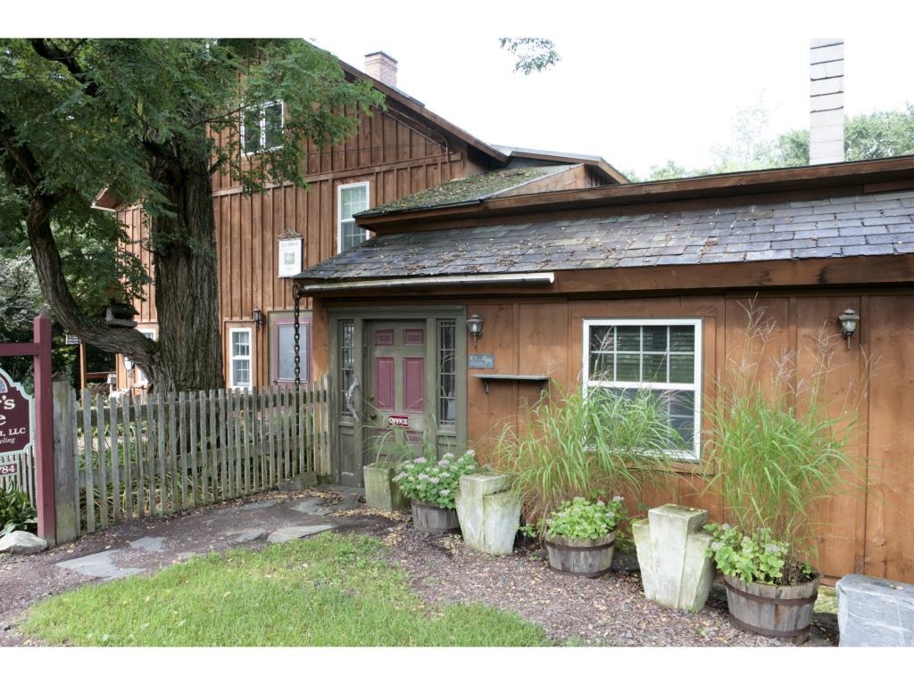
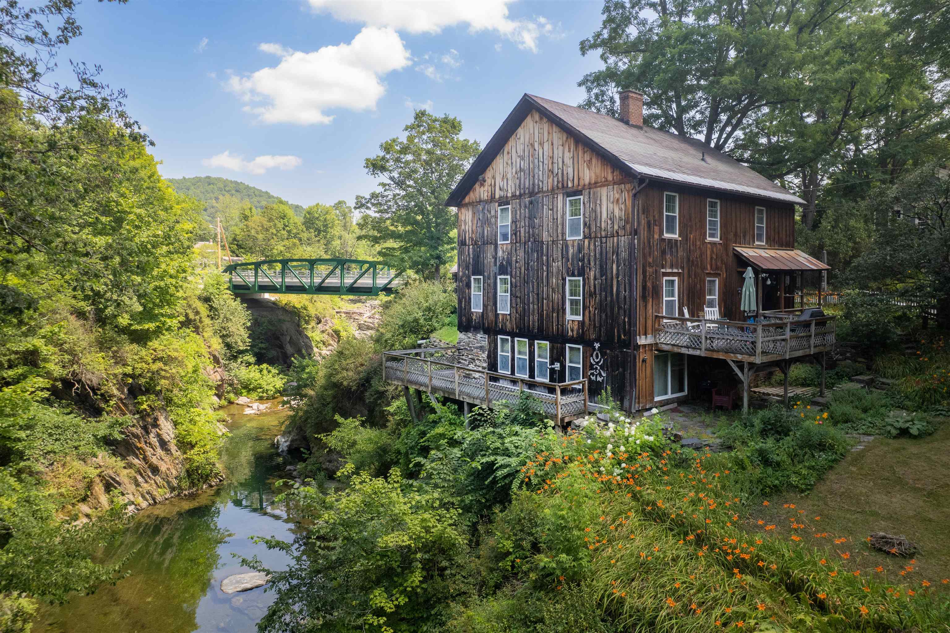
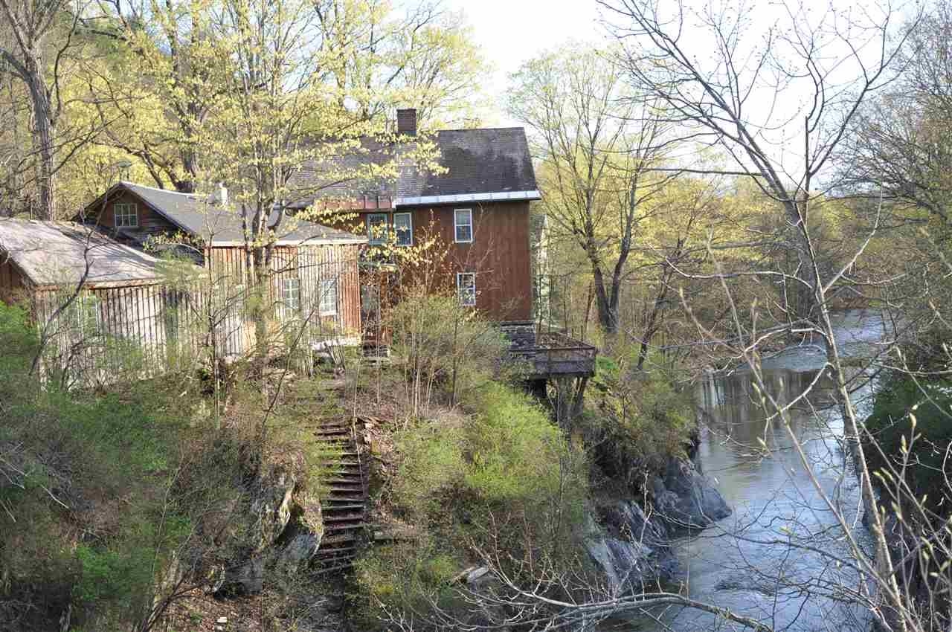
General Property Information
- Property Status:
- Active
- Price:
- $649, 900
- Assessed:
- $0
- Assessed Year:
- County:
- VT-Rutland
- Acres:
- 0.37
- Property Type:
- Single Family
- Year Built:
- 1830
- Agency/Brokerage:
- Nancy Liberatore
Lakes & Homes Real Estate - Bedrooms:
- 4
- Total Baths:
- 3
- Sq. Ft. (Total):
- 3288
- Tax Year:
- 2025
- Taxes:
- $6, 027
- Association Fees:
Stunning Riverfront Living in a Historic Treasure! Welcome to this exquisite fully furnished 4-bedroom, 3-bathroom home, beautifully positioned along the gorge of the Poultney river. Listed on the Historic Registry, this 1830 tannery building seamlessly blends timeless charm with modern comforts, offering a unique opportunity to own a piece of history. Original architectural details including wide plank and hardwood floors, built-in bookcases and cabinets, vaulted ceilings and details that enhance the character of the home, while updated amenities provide convenience and luxury. The spacious layout features a formal living room, inviting dining area and a charming country kitchen with exceptional sunlight and a newly renovated half-bath with new Bosch appliances. The primary suite on the lower level boasts privacy with a large walk-in closet, en-suite bath, pellet stove and hot tub with glorious river views. Upstairs you will find 3 additional bedrooms plus a family room and full bath. The slate entry and terrace with greenhouse offers a gardening paradise. Enjoy the serene outdoors from your expansive deck, where you can relax by the river, host gatherings or simply take in the stunning views. An additional quarter-acre lot provides space for parking or a future garage. The home's prime location provides easy access to local attractions, history landmarks and 4-season outdoor recreation - all less than a one hour drive!! Schedule a showing today!
Interior Features
- # Of Stories:
- 2
- Sq. Ft. (Total):
- 3288
- Sq. Ft. (Above Ground):
- 2658
- Sq. Ft. (Below Ground):
- 630
- Sq. Ft. Unfinished:
- 426
- Rooms:
- 9
- Bedrooms:
- 4
- Baths:
- 3
- Interior Desc:
- Attic with Hatch/Skuttle, Cathedral Ceiling, Ceiling Fan, Hot Tub, Natural Light, Natural Woodwork, Walk-in Closet
- Appliances Included:
- Dryer, Washer, Electric Stove, Water Heater
- Flooring:
- Wood
- Heating Cooling Fuel:
- Water Heater:
- Basement Desc:
- Full, Partially Finished, Interior Stairs
Exterior Features
- Style of Residence:
- Antique, Historic Vintage, Multi-Level, Post and Beam
- House Color:
- Brown
- Time Share:
- No
- Resort:
- No
- Exterior Desc:
- Exterior Details:
- Building, Partial Fence , Garden Space, Hot Tub
- Amenities/Services:
- Land Desc.:
- Country Setting, River Frontage, Sidewalks, Trail/Near Trail, Water View, Near Golf Course, Near Paths, Near Skiing
- Suitable Land Usage:
- Bed and Breakfast, Commercial, Mixed Use, Residential
- Roof Desc.:
- Asphalt Shingle, Wood Shingle, Standing Seam
- Driveway Desc.:
- Crushed Stone
- Foundation Desc.:
- Stone
- Sewer Desc.:
- Septic
- Garage/Parking:
- No
- Garage Spaces:
- 0
- Road Frontage:
- 160
Other Information
- List Date:
- 2024-11-11
- Last Updated:


