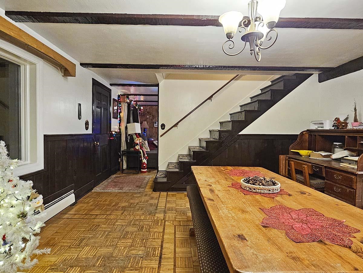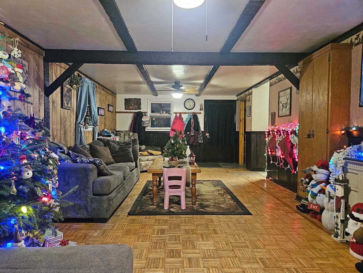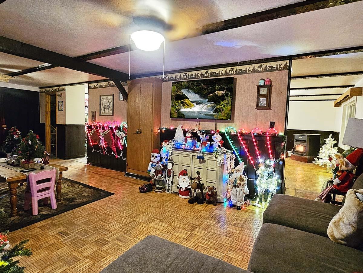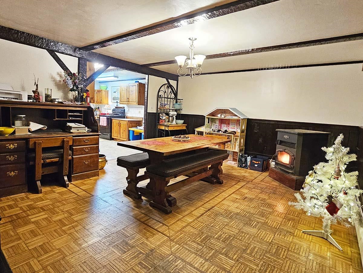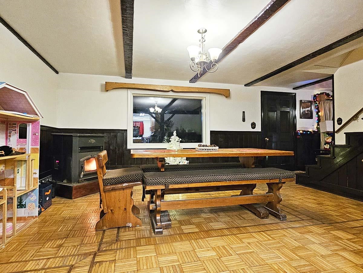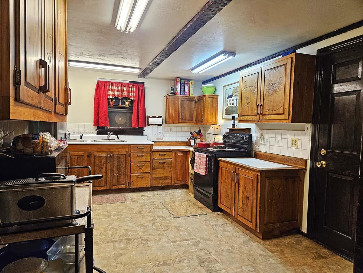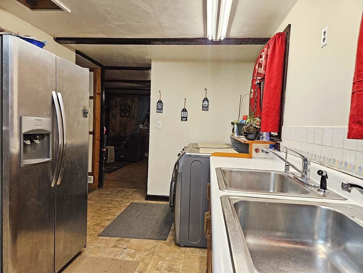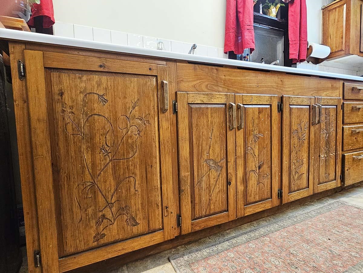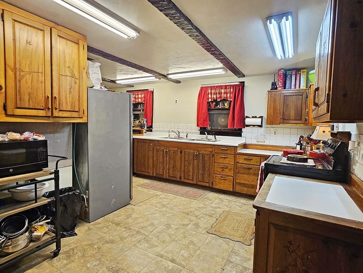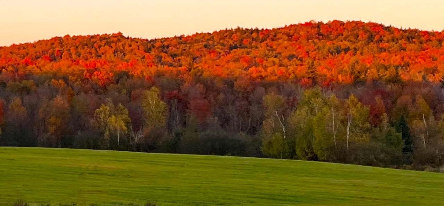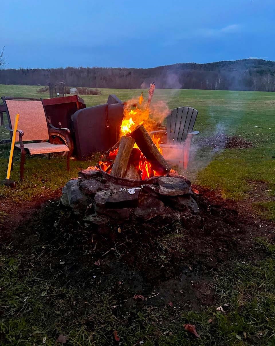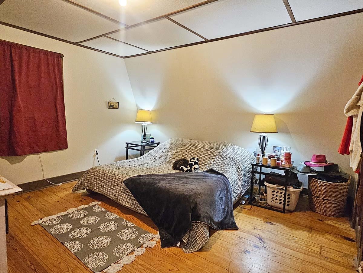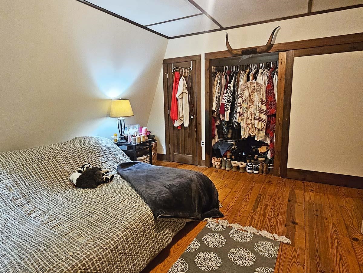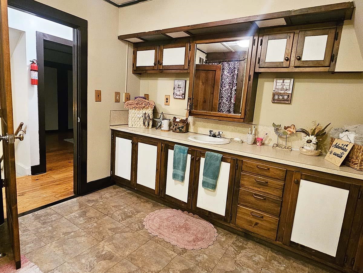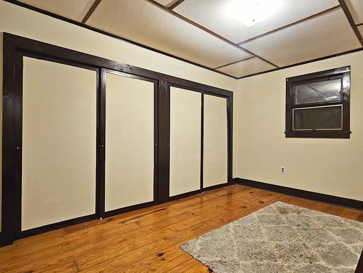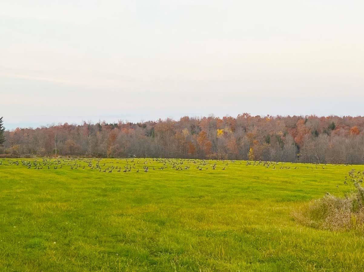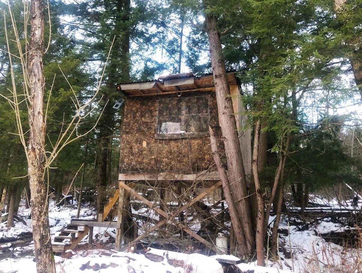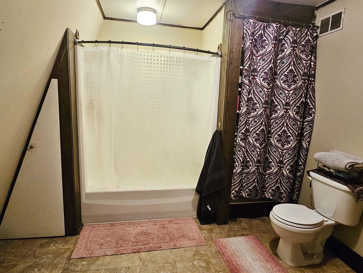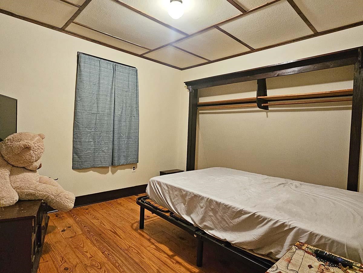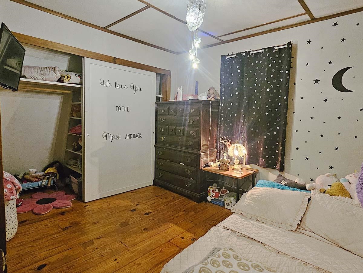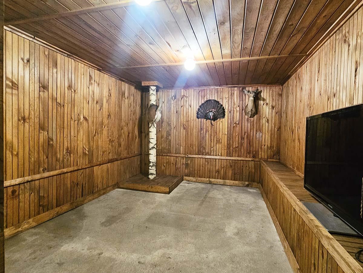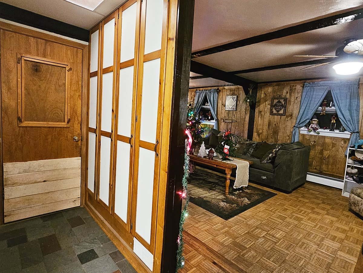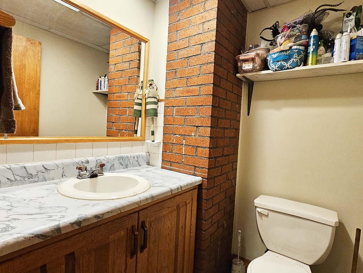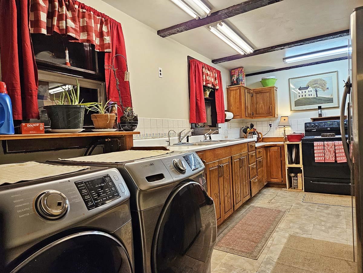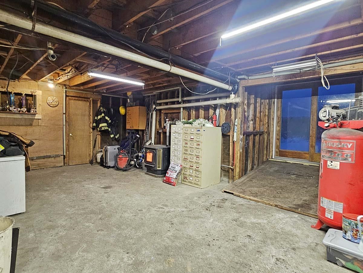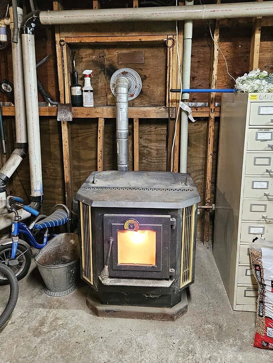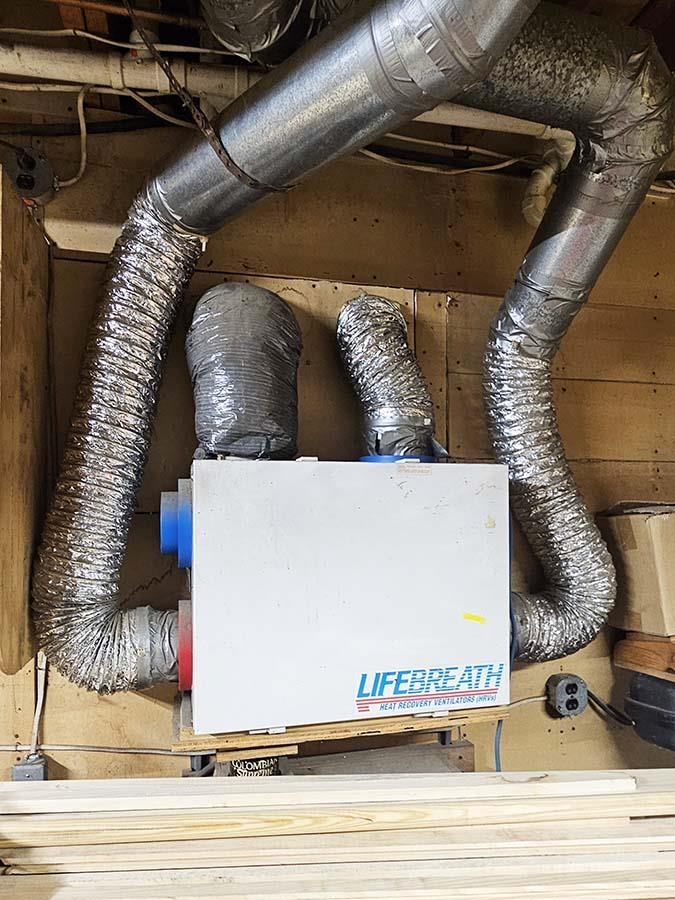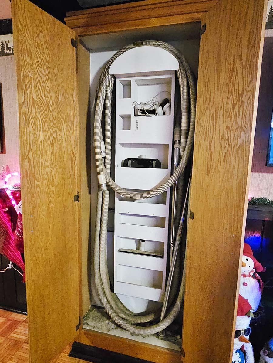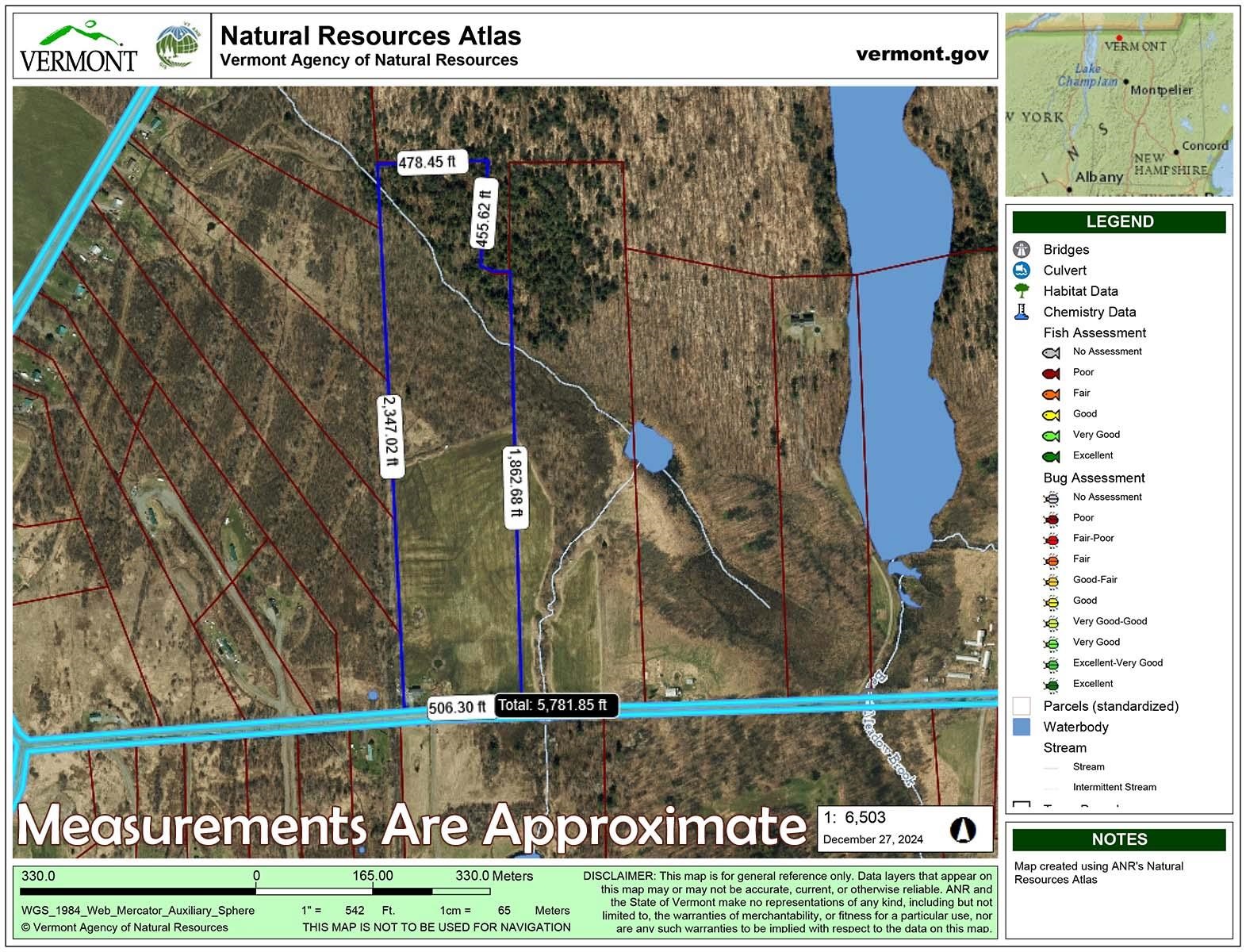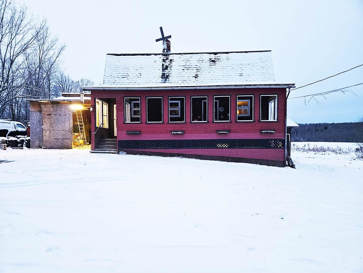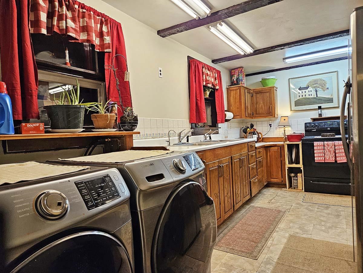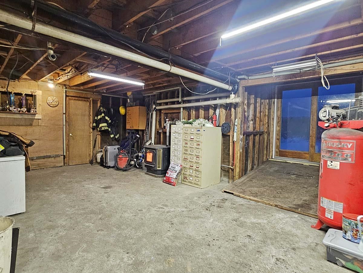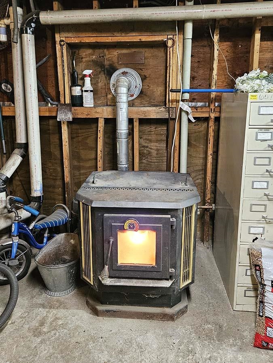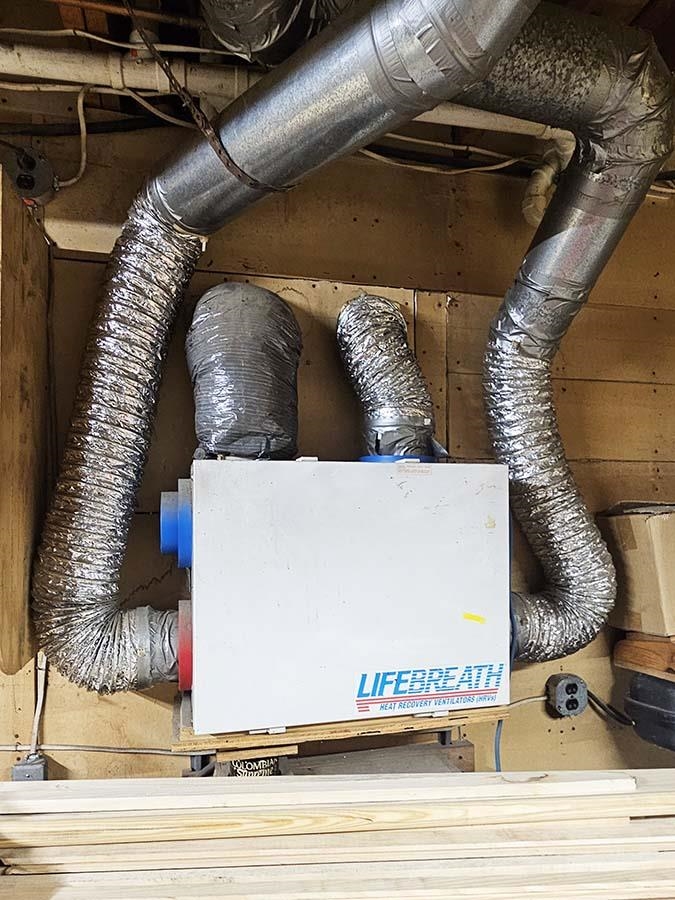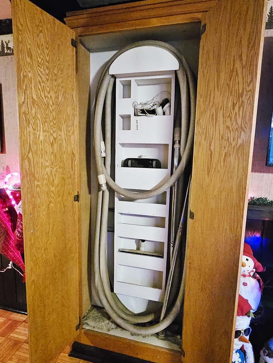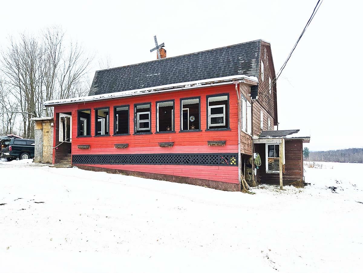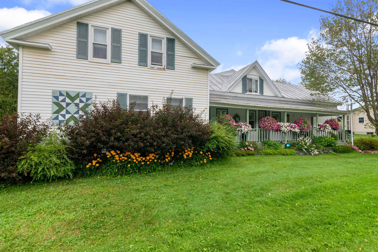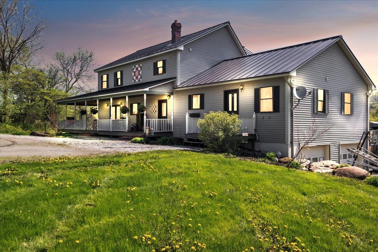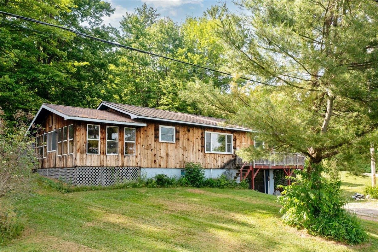1 of 42
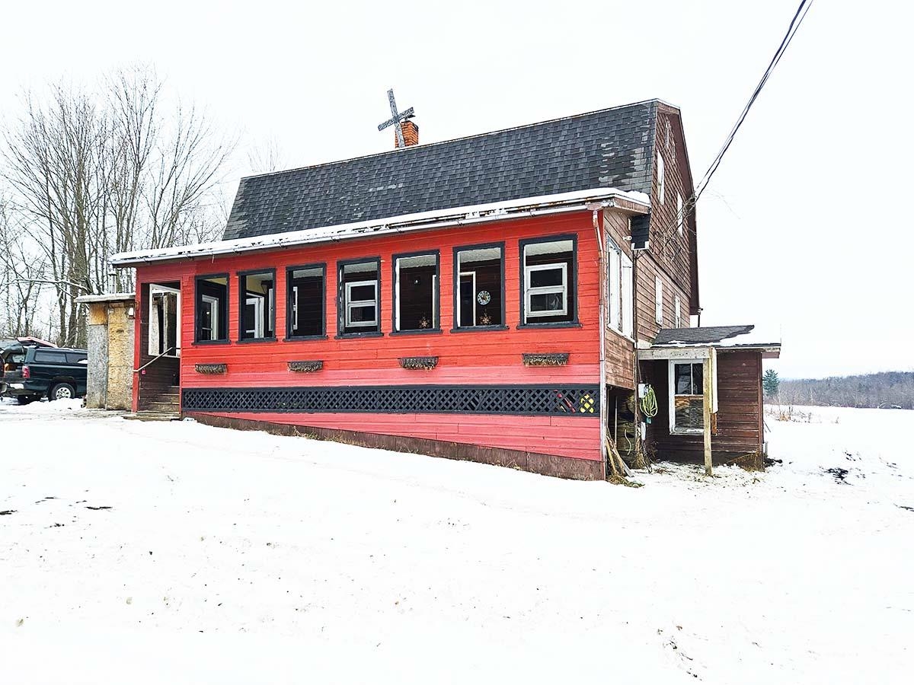
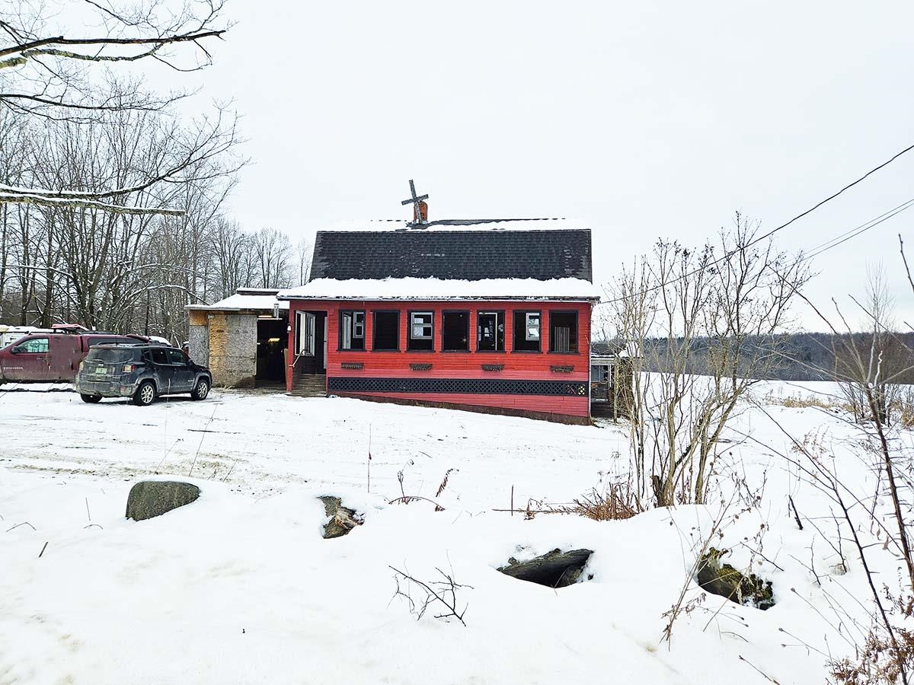
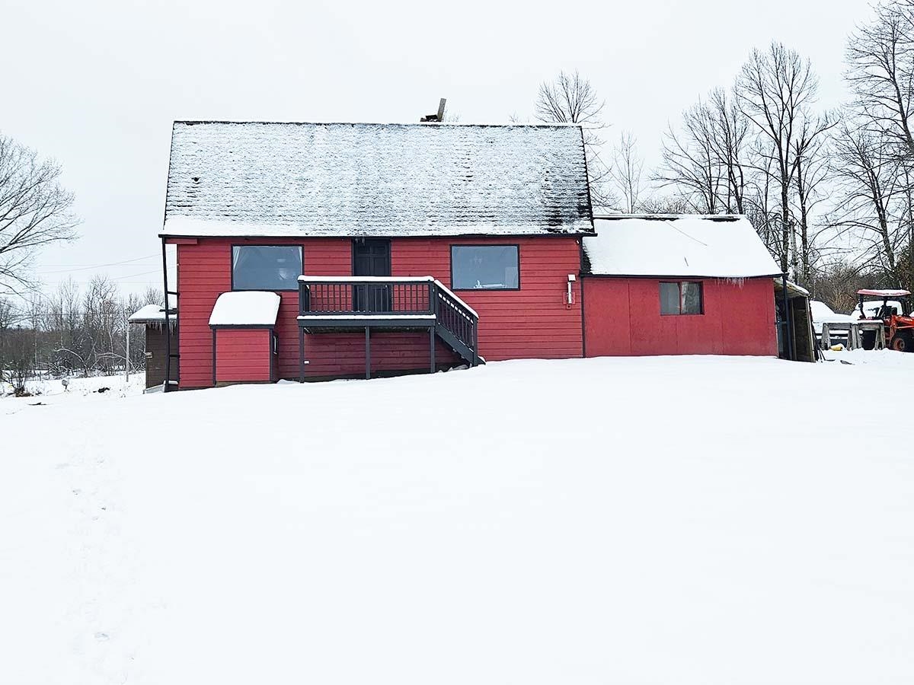
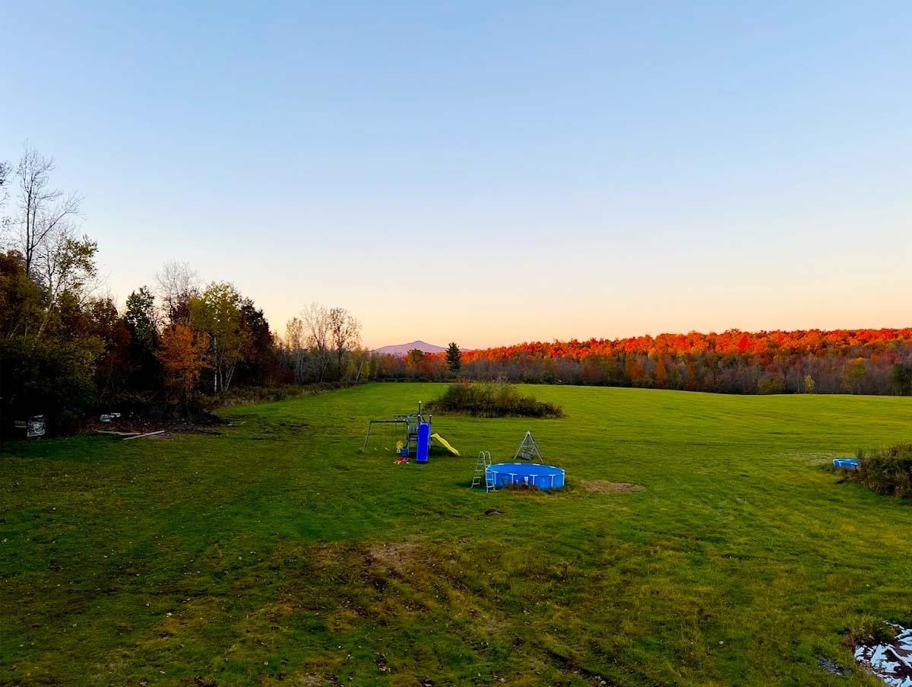
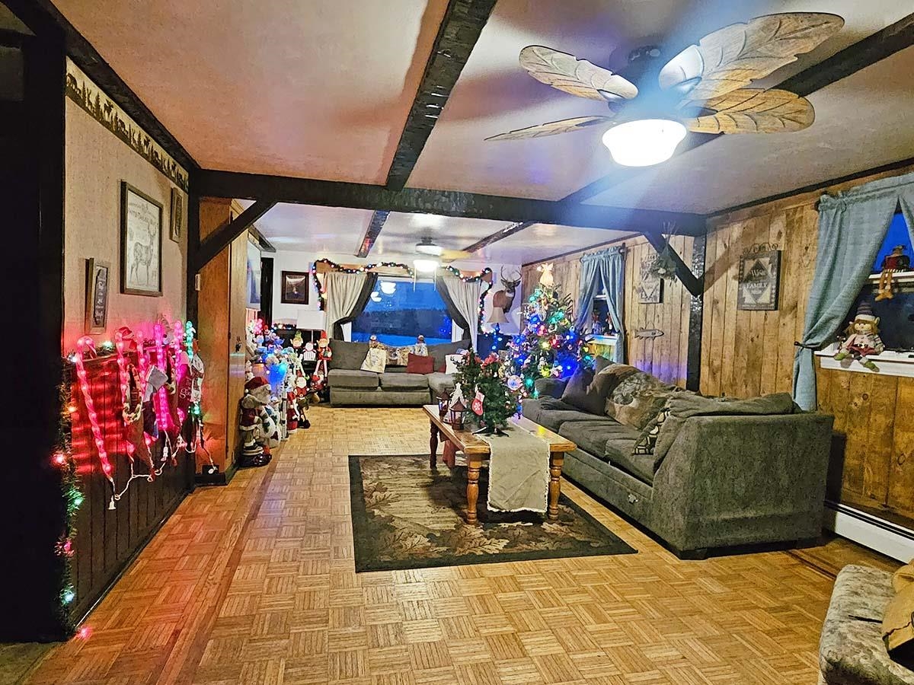
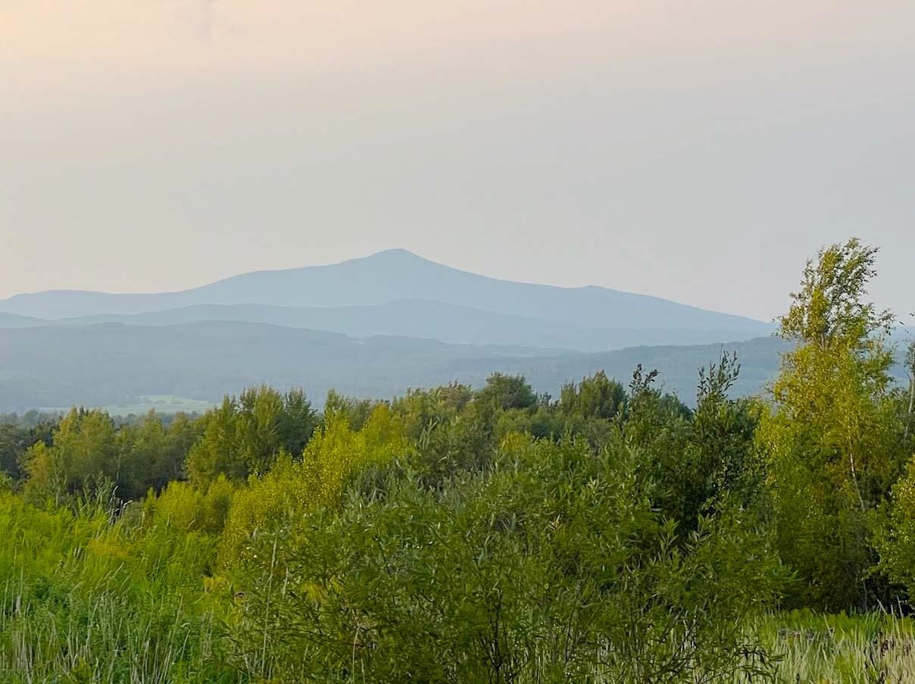
General Property Information
- Property Status:
- Active
- Price:
- $400, 000
- Assessed:
- $0
- Assessed Year:
- County:
- VT-Franklin
- Acres:
- 25.00
- Property Type:
- Single Family
- Year Built:
- 1976
- Agency/Brokerage:
- Tami Lantz
Sherwood Real Estate - Bedrooms:
- 4
- Total Baths:
- 2
- Sq. Ft. (Total):
- 1836
- Tax Year:
- 2024
- Taxes:
- $3, 597
- Association Fees:
Serene 4-bedroom, 1.5-bathroom home with 25 acres & garage is surrounded by open fields, woods, babbling brook and stunning views of Pinnacle Peak in Canada, yet conveniently located just minutes from Enosburg Village amenities. Inside this country house, wood accents and post-and-beam architecture create a rustic, inviting atmosphere. Bedrooms and spacious full bath are situated on the second floor, all offering ample storage. Hard surface flooring flows throughout the home, while pellet stoves in the partially finished, heated basement and 1st floor dining room provide a blanket of warmth. Basement includes a bonus room that could be a great guest room. Full concrete basement has walk-out and drive-out access. 1st floor includes laundry & half bath. Lifebreath Residential Ventilator ensures clean, fresh air throughout. House is plumbed for a central vacuum & propane. Oil heat is currently used. Outside, you'll discover the true magic of the property. Back deck overlooks peaceful meadows, apple trees, & wooded section of approx. 15 acres. Great for farming, hunting, gardening, & exploring. Elevated backyard cabin, reminiscent of a treehouse, offers the perfect spot for camping or wildlife observation. Relax on the front covered porch & take in the breathtaking countryside. Perfect if you're looking for a secluded paradise or sustainable lifestyle. Half hr to St. Albans City & 1-hr to Burlington. 30 min to Jay Peak & Smugglers' Notch Resorts.
Interior Features
- # Of Stories:
- 1.5
- Sq. Ft. (Total):
- 1836
- Sq. Ft. (Above Ground):
- 1836
- Sq. Ft. (Below Ground):
- 0
- Sq. Ft. Unfinished:
- 1020
- Rooms:
- 7
- Bedrooms:
- 4
- Baths:
- 2
- Interior Desc:
- Central Vacuum, Ceiling Fan, Dining Area, Natural Woodwork, Soaking Tub, Storage - Indoor, Laundry - 1st Floor
- Appliances Included:
- Dryer, Refrigerator-Energy Star, Washer, Stove - Electric, Water Heater - Owned
- Flooring:
- Vinyl, Wood
- Heating Cooling Fuel:
- Water Heater:
- Basement Desc:
- Concrete Floor, Full, Insulated, Partially Finished, Storage Space, Walkout, Exterior Access, Stairs - Basement
Exterior Features
- Style of Residence:
- Post and Beam
- House Color:
- Red
- Time Share:
- No
- Resort:
- No
- Exterior Desc:
- Exterior Details:
- Deck, Garden Space, Natural Shade, Porch - Covered, Windows - Double Pane
- Amenities/Services:
- Land Desc.:
- Field/Pasture, Level, Mountain View, Stream, Walking Trails, Wooded
- Suitable Land Usage:
- Agriculture, Development Potential, Farm, Farm - Dairy, Farm - Horse/Animal, Field/Pasture, Recreation, Residential
- Roof Desc.:
- Shingle - Asphalt
- Driveway Desc.:
- Gravel
- Foundation Desc.:
- Concrete
- Sewer Desc.:
- 1000 Gallon, Private
- Garage/Parking:
- Yes
- Garage Spaces:
- 1
- Road Frontage:
- 505
Other Information
- List Date:
- 2024-12-26
- Last Updated:
- 2025-01-06 15:54:06


