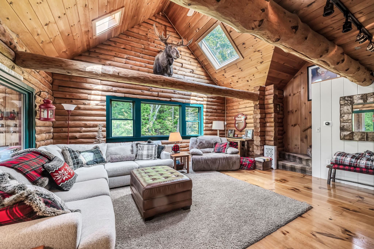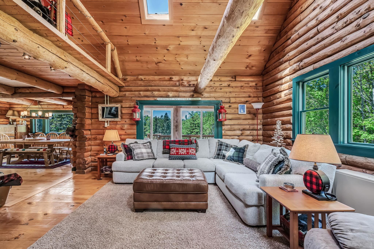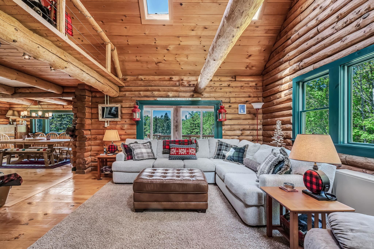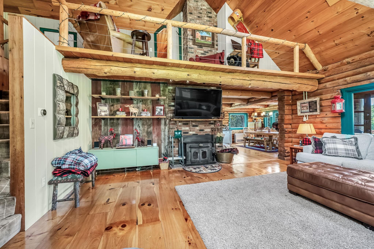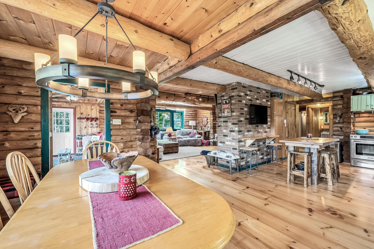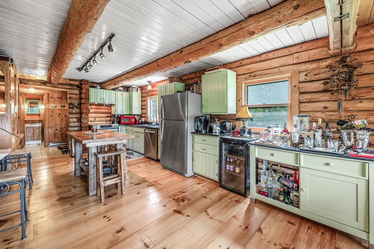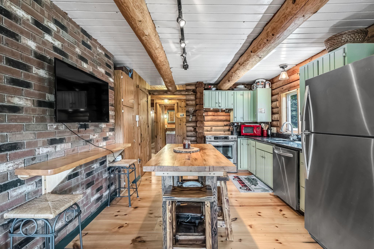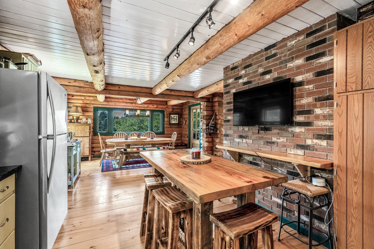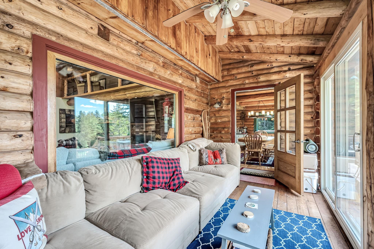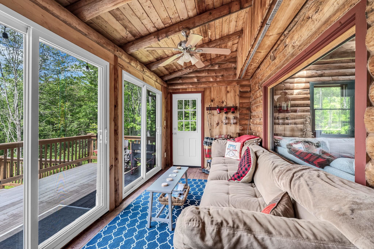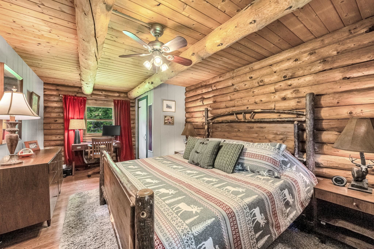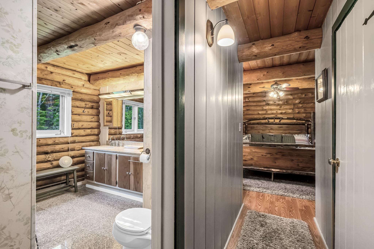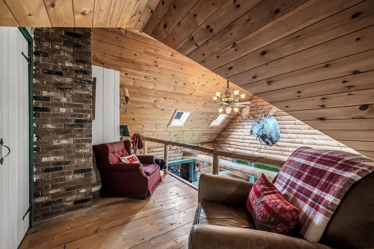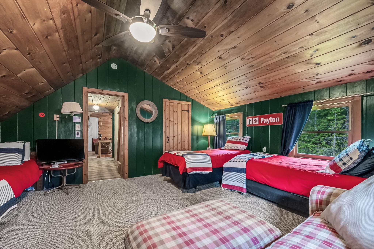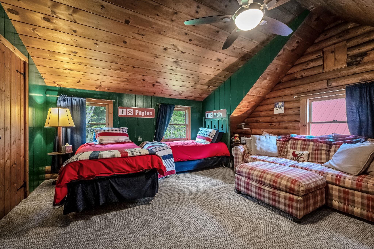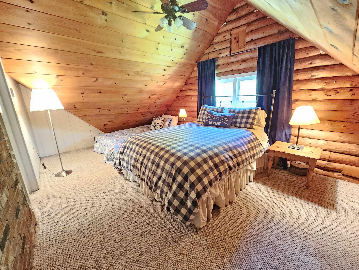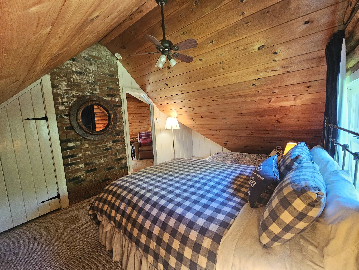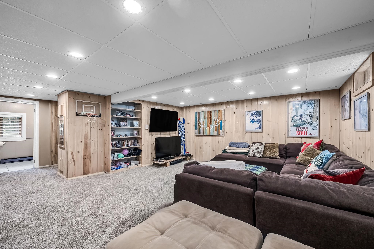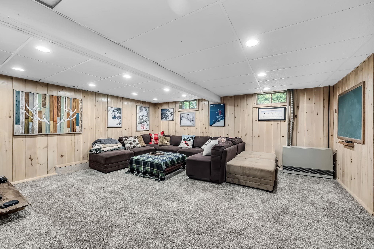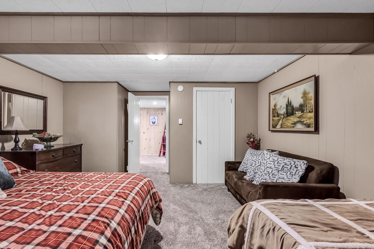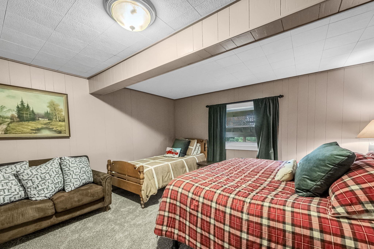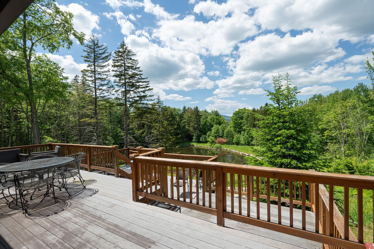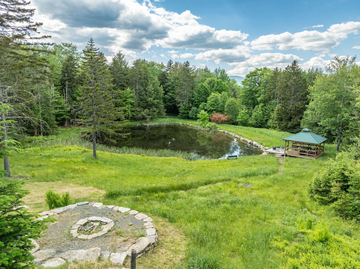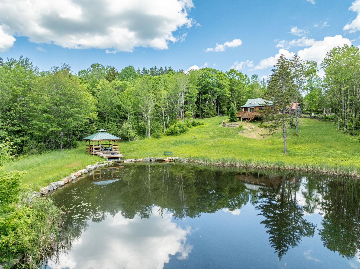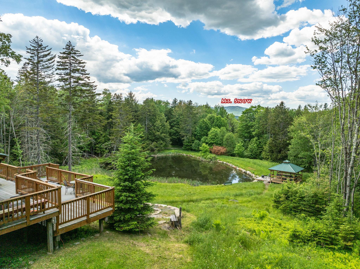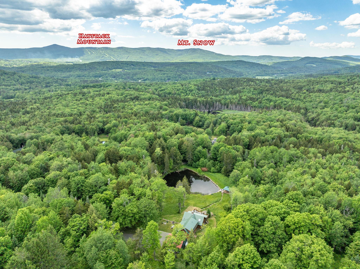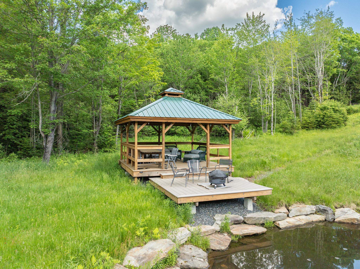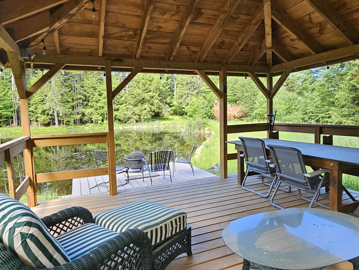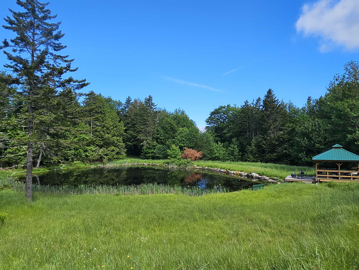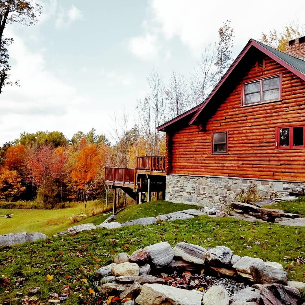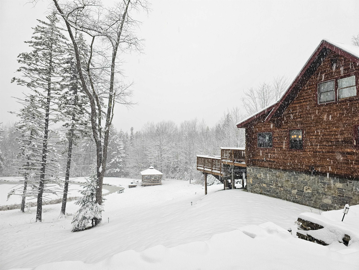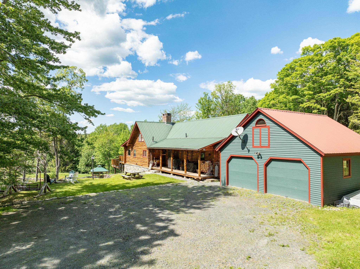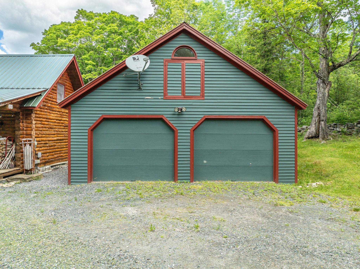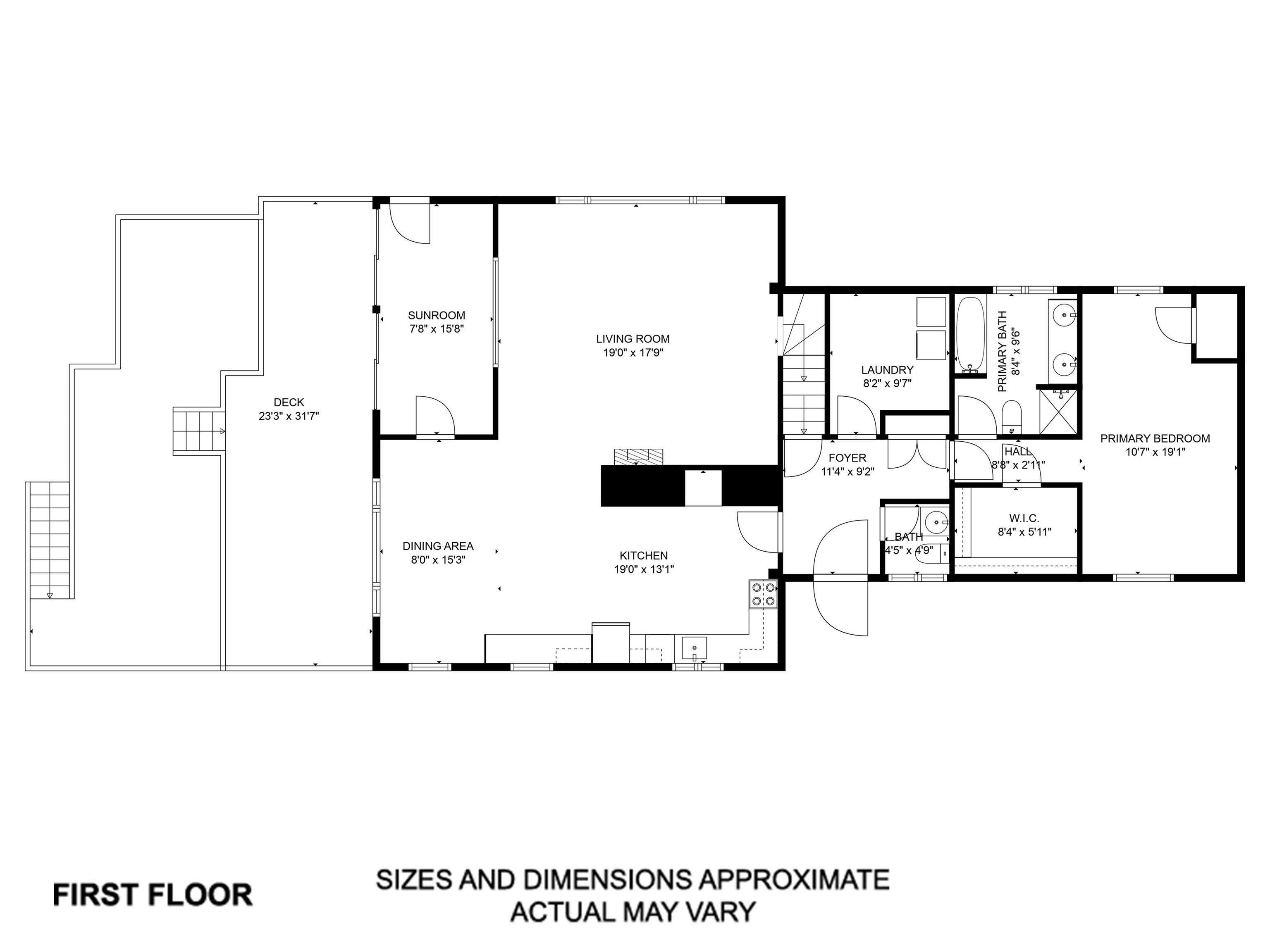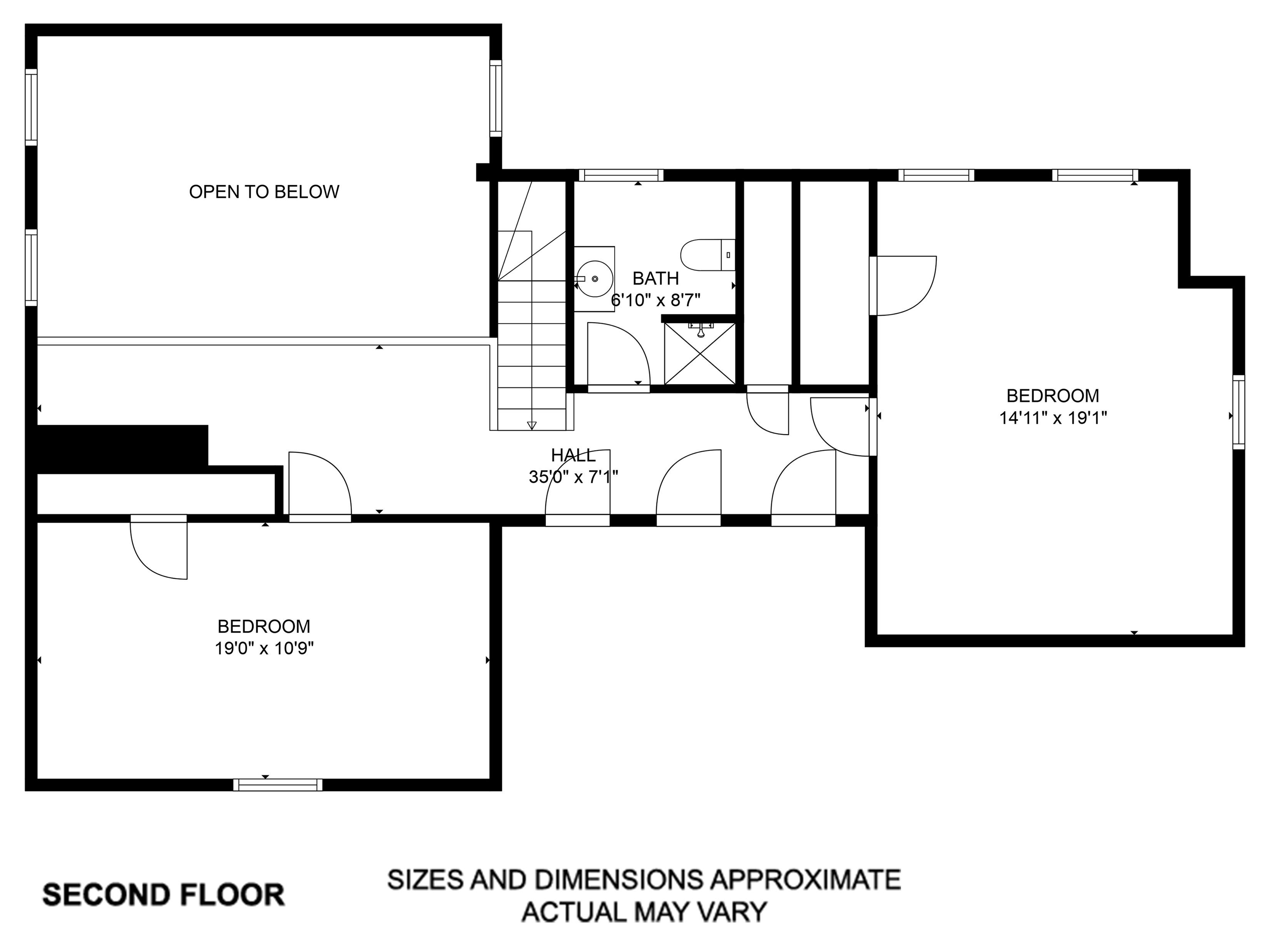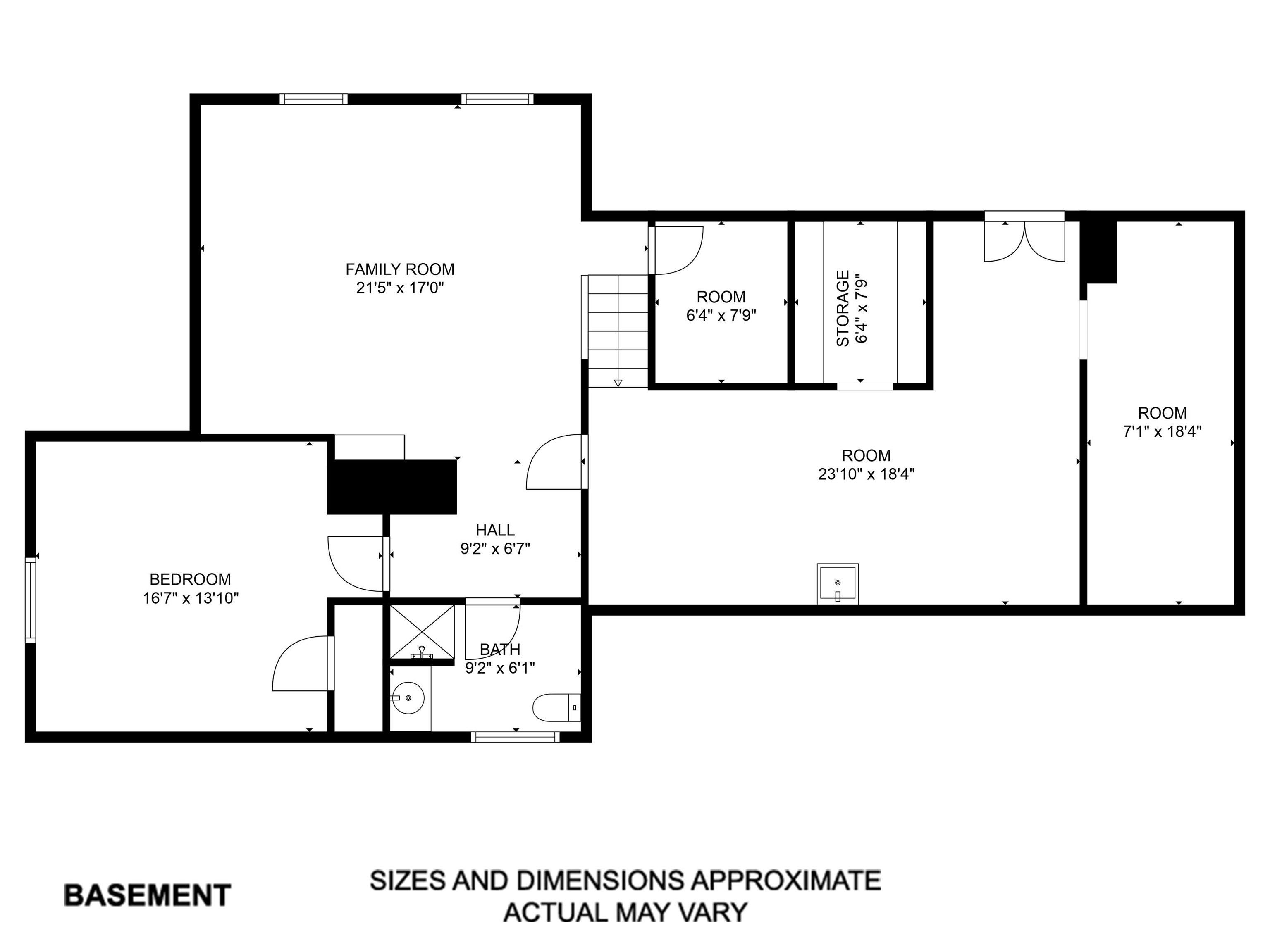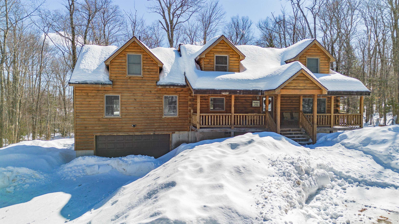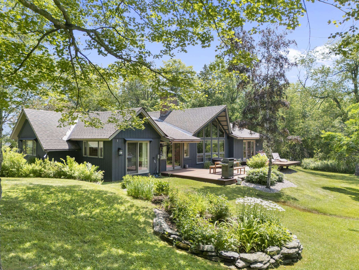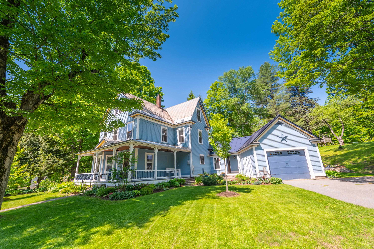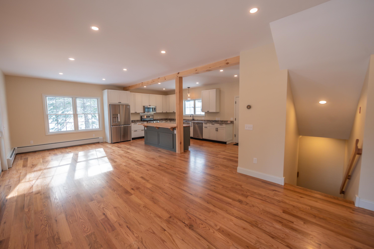1 of 42
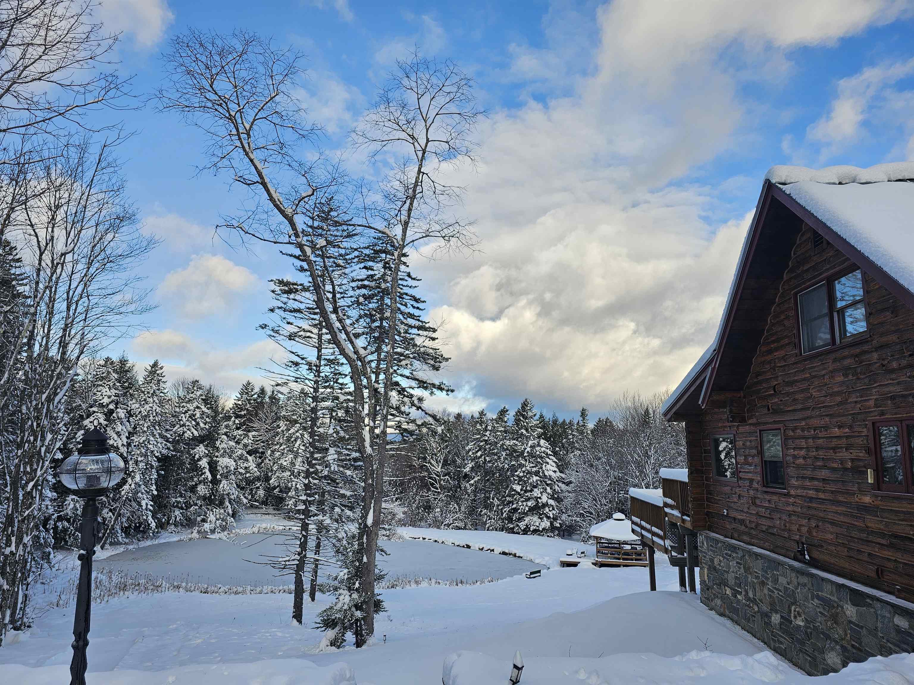
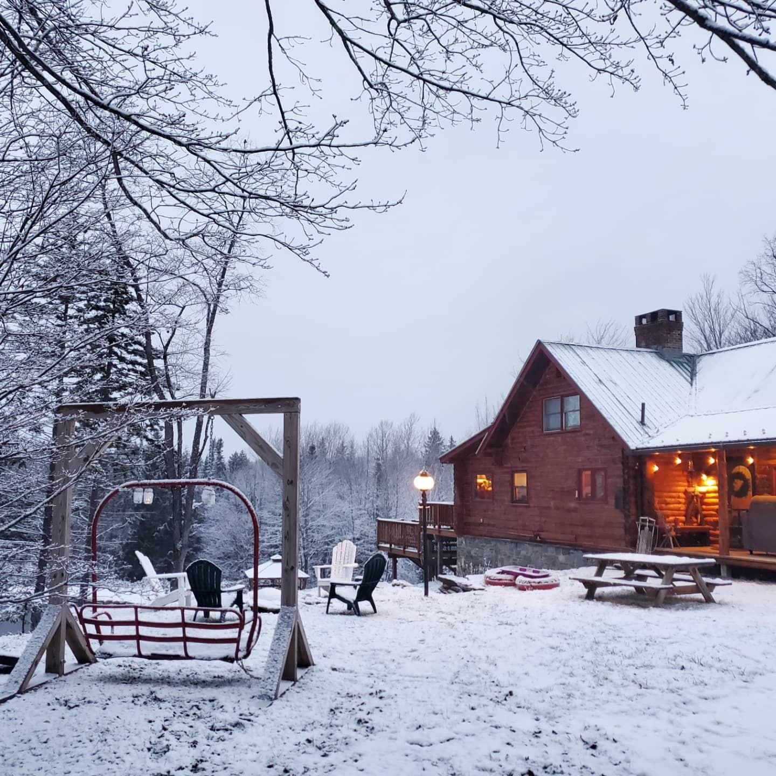
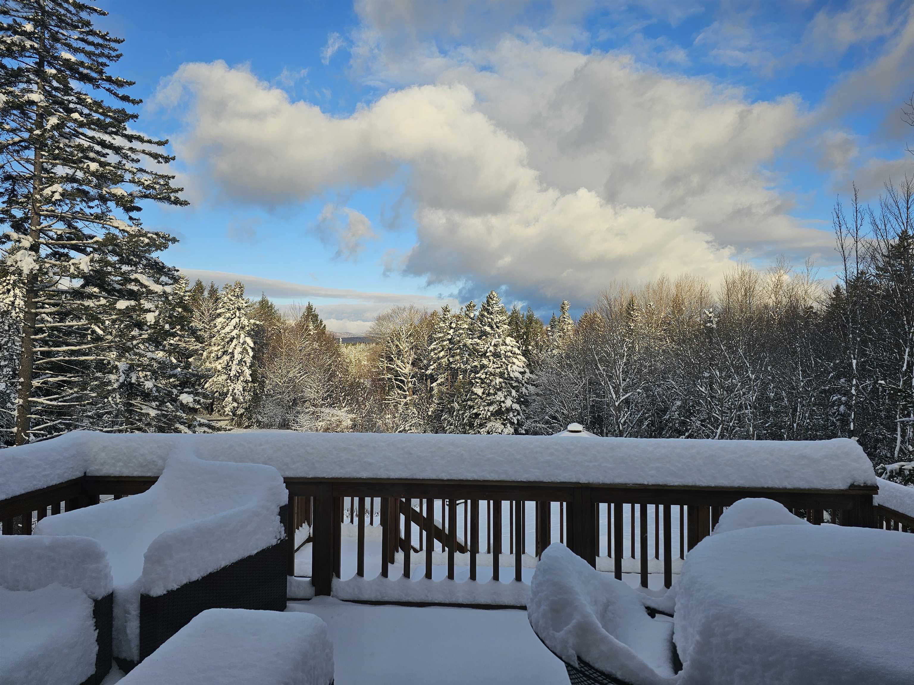
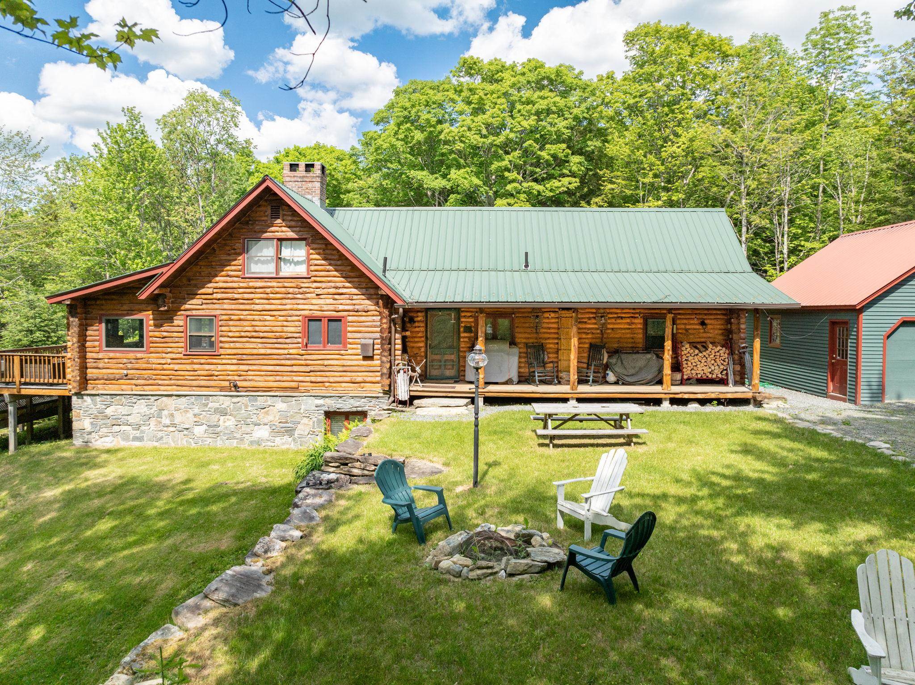
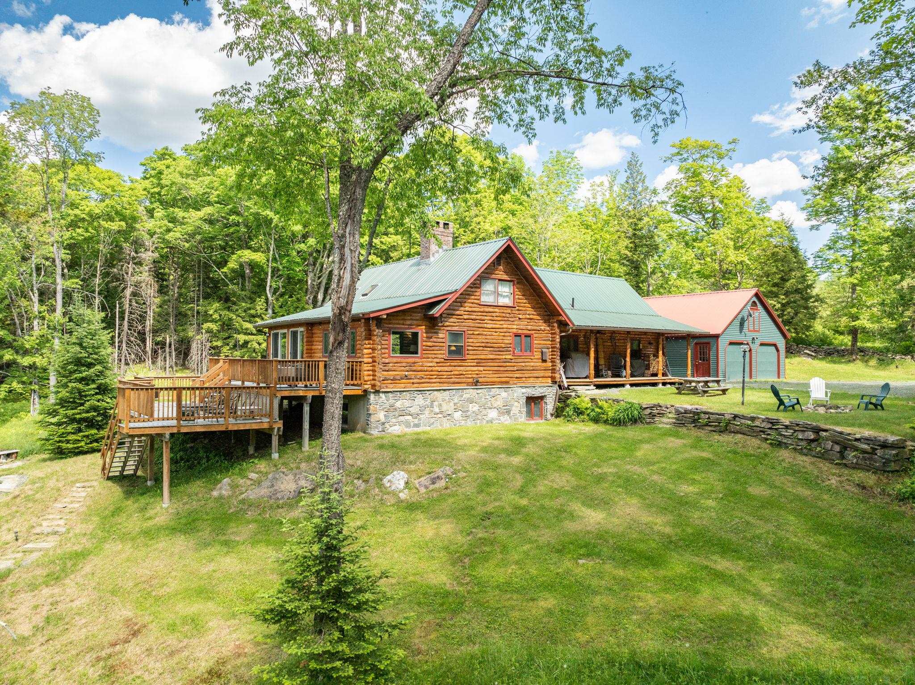
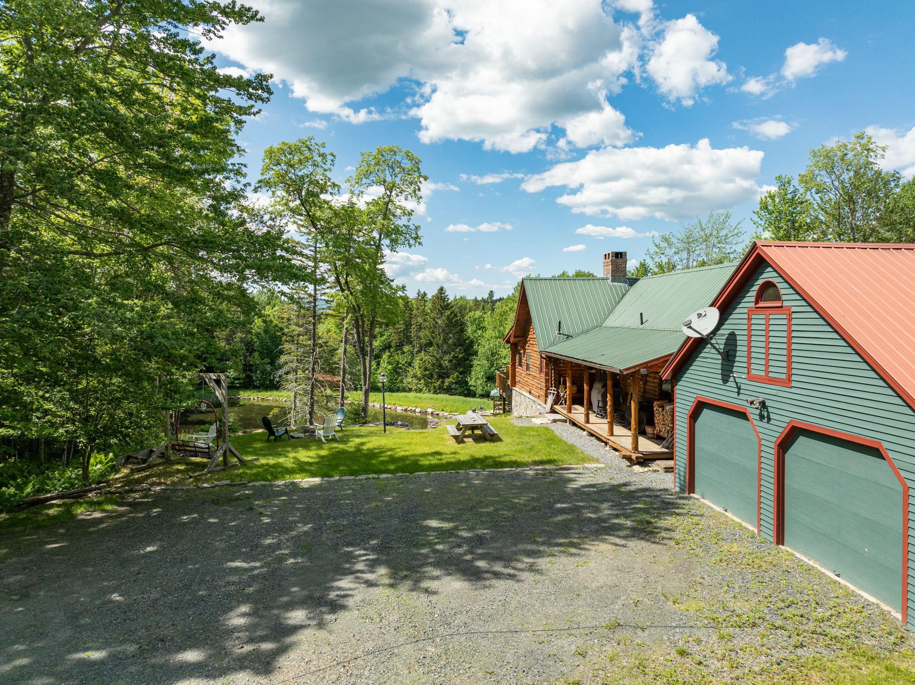
General Property Information
- Property Status:
- Active
- Price:
- $849, 000
- Assessed:
- $0
- Assessed Year:
- County:
- VT-Windham
- Acres:
- 4.91
- Property Type:
- Single Family
- Year Built:
- 1976
- Agency/Brokerage:
- Jacki Murano
Southern Vermont Realty Group - Bedrooms:
- 4
- Total Baths:
- 4
- Sq. Ft. (Total):
- 3553
- Tax Year:
- 2023
- Taxes:
- $10, 741
- Association Fees:
4 bed, 3.5 bath, true log home w/excellent layout over 3 finished floors, 2 car garage, 5 acres, private pond, Mount Snow views, snowmobile trail access and all nicely tucked away on a dead end road. Just 2.2 miles to Rt 100 for easy access to downtown Wilmington shops and dining, Mount Snow Resort, the exclusive Hermitage Club, Harriman Reservoir and marina and multiple area golf courses. Even closer is Lake Raponda which has a beach and rec area for residents. This beautifully home is as special as the area and hosts too many features and updates to list including open concept spaces, vaulted living w/ brick hearth, wood floors, sunroom, main floor primary suite with large walk-in closet and bathroom with 2 showers and double sinks! The lower level family room, bedroom, bath and overflow spaces accommodate many. Upstairs find 2 generous guest beds, full bath and loft with exposed brick and high ceilings . The exterior is just as special as the interior with multi level tiered decks ( ready and wired for your hot tub) facing the Mount Snow trails and overlooking the pond below. Covered porch, firepit area, ski lift swing, 2 car garage! Follow the stone path down to the pond house w/ power, lighting and ceiling fan to enjoy summer nights or light the fire pit for smores as you skate on your frozen pond in the winter. Perfectly situated between Wilmington and Dover, this 4.9-acre haven provides space, privacy and the best of Vermont four season living. A must see property.
Interior Features
- # Of Stories:
- 2.5
- Sq. Ft. (Total):
- 3553
- Sq. Ft. (Above Ground):
- 2953
- Sq. Ft. (Below Ground):
- 600
- Sq. Ft. Unfinished:
- 200
- Rooms:
- 8
- Bedrooms:
- 4
- Baths:
- 4
- Interior Desc:
- Appliances Included:
- Flooring:
- Carpet, Wood
- Heating Cooling Fuel:
- Water Heater:
- Basement Desc:
- Finished, Full
Exterior Features
- Style of Residence:
- Contemporary, Log
- House Color:
- Time Share:
- No
- Resort:
- Exterior Desc:
- Exterior Details:
- Deck, Gazebo, Covered Porch
- Amenities/Services:
- Land Desc.:
- Pond, View, Water View, Waterfront
- Suitable Land Usage:
- Roof Desc.:
- Shingle
- Driveway Desc.:
- Gravel
- Foundation Desc.:
- Concrete
- Sewer Desc.:
- Private
- Garage/Parking:
- Yes
- Garage Spaces:
- 2
- Road Frontage:
- 868
Other Information
- List Date:
- 2024-12-30
- Last Updated:
- 2024-12-30 23:50:18


