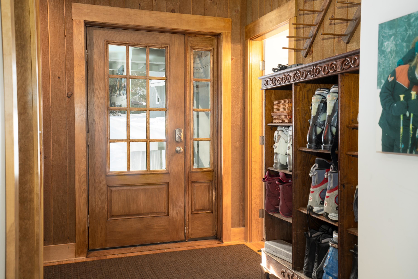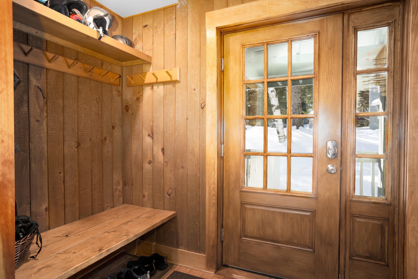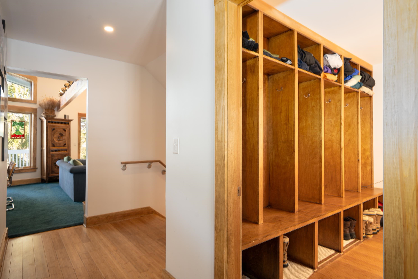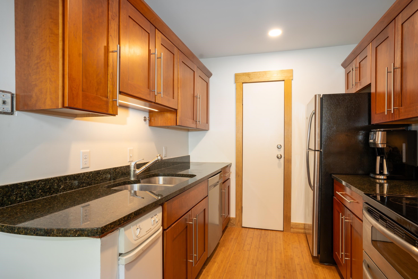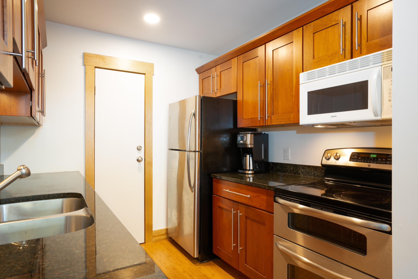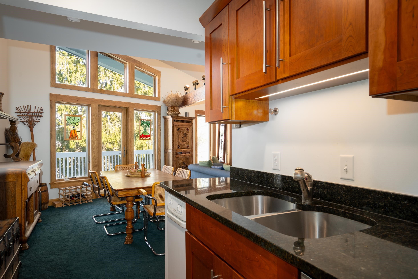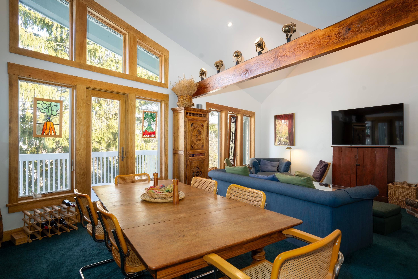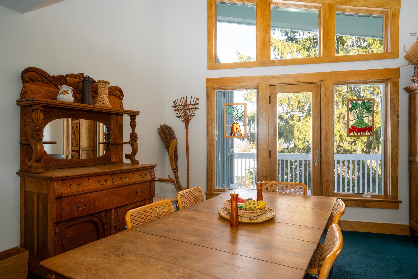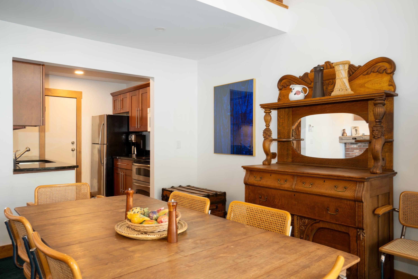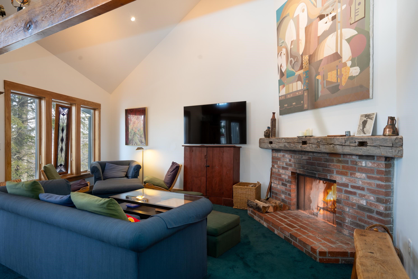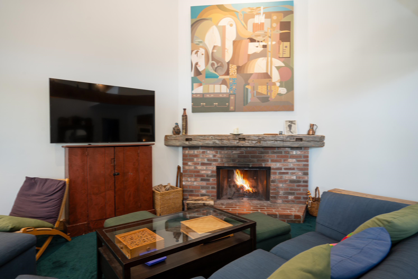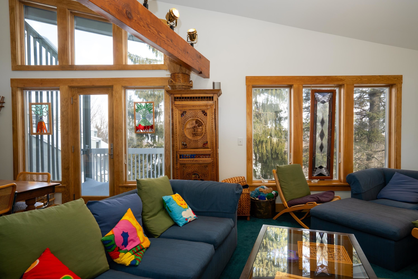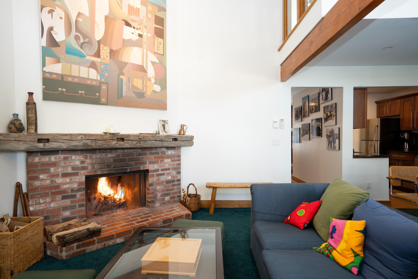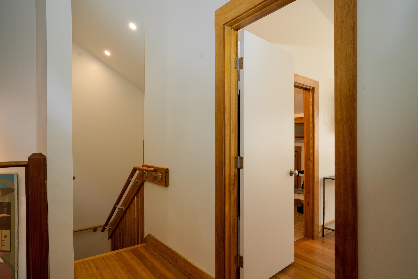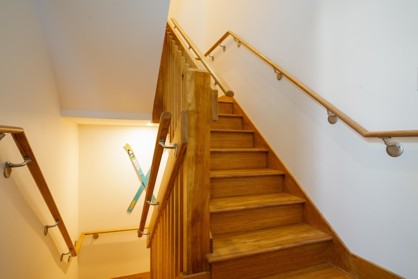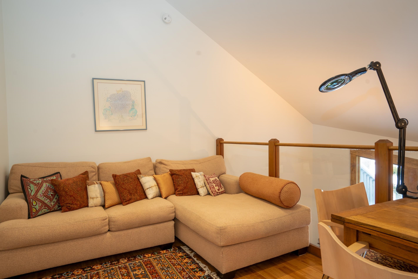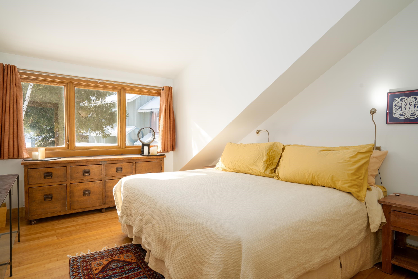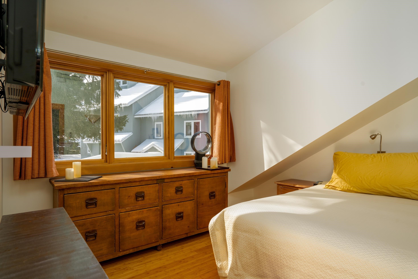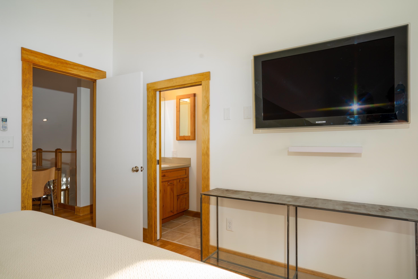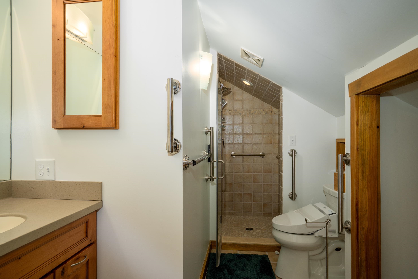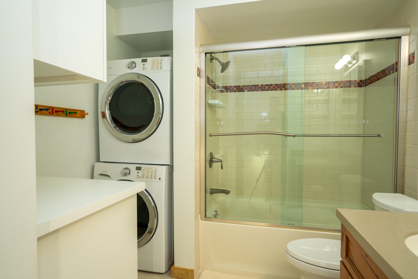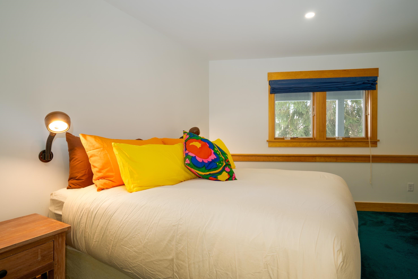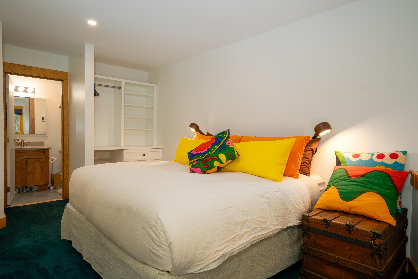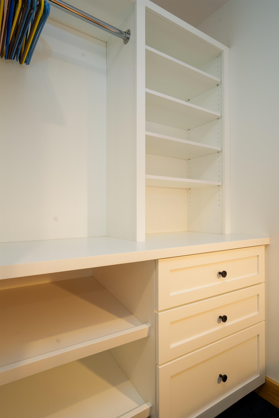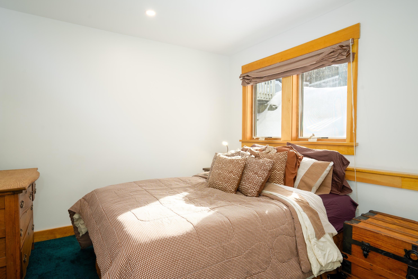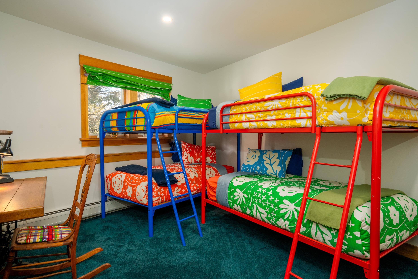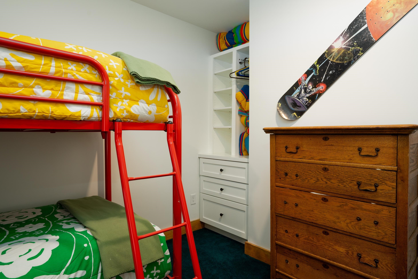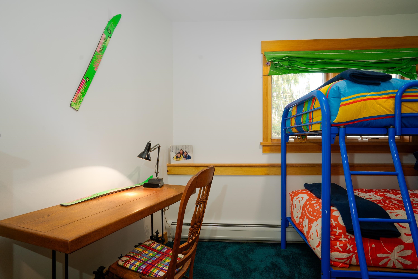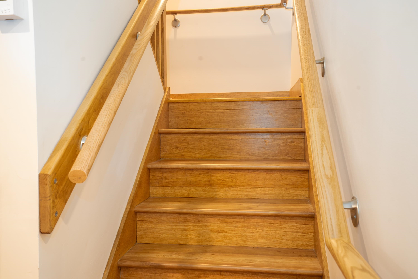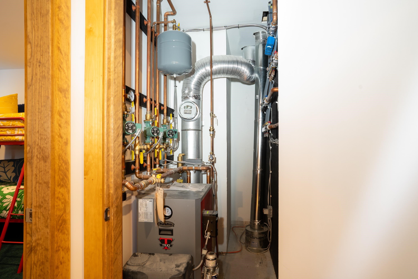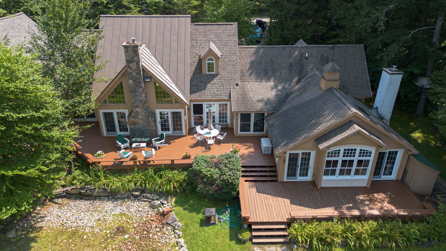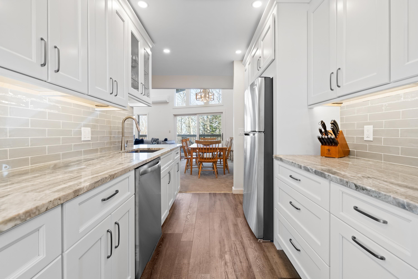1 of 36

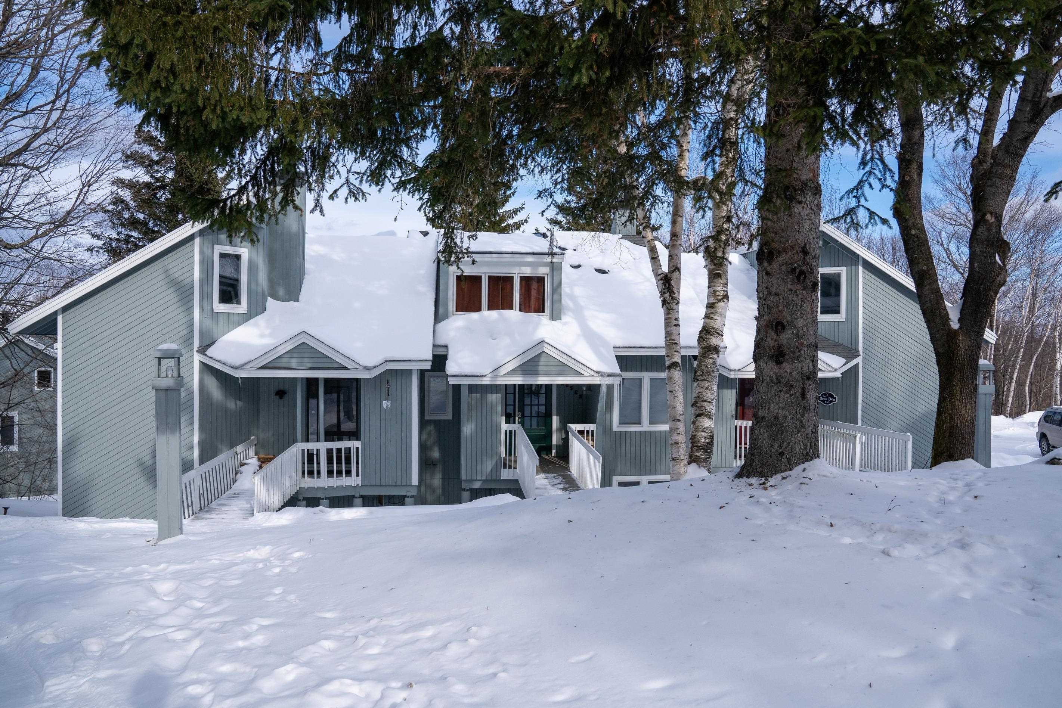
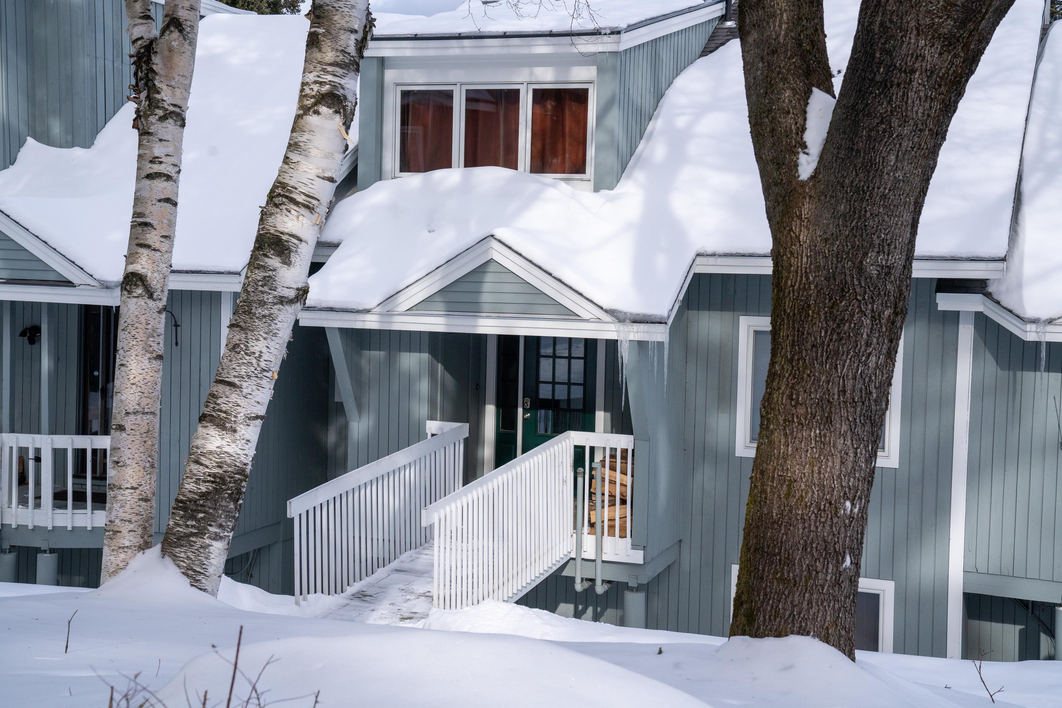
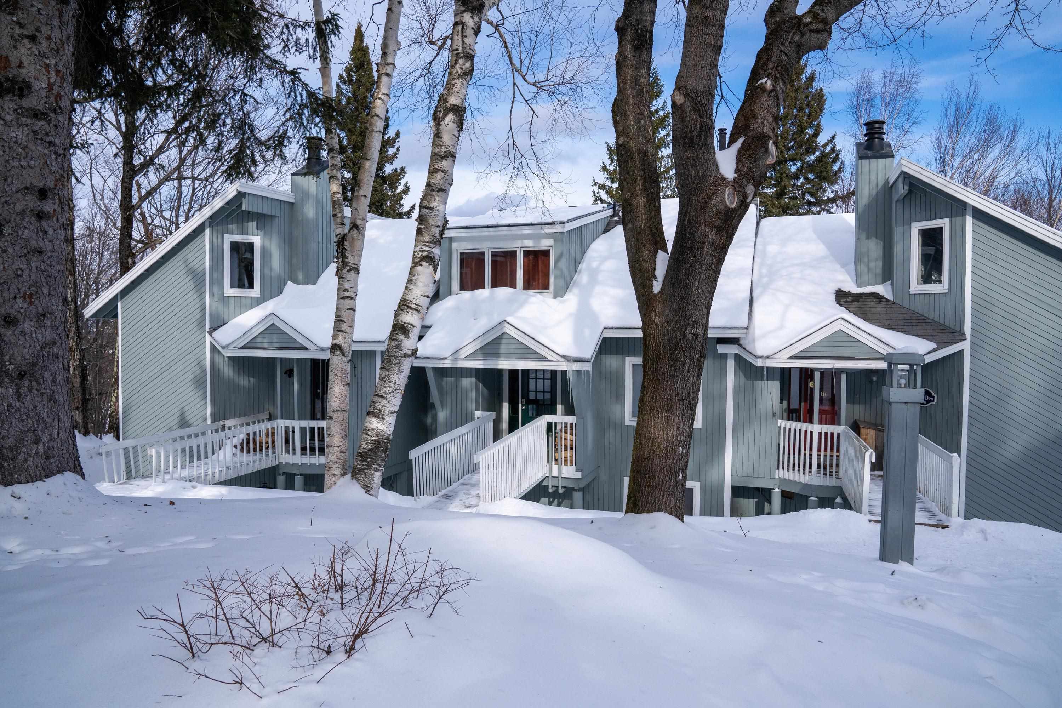
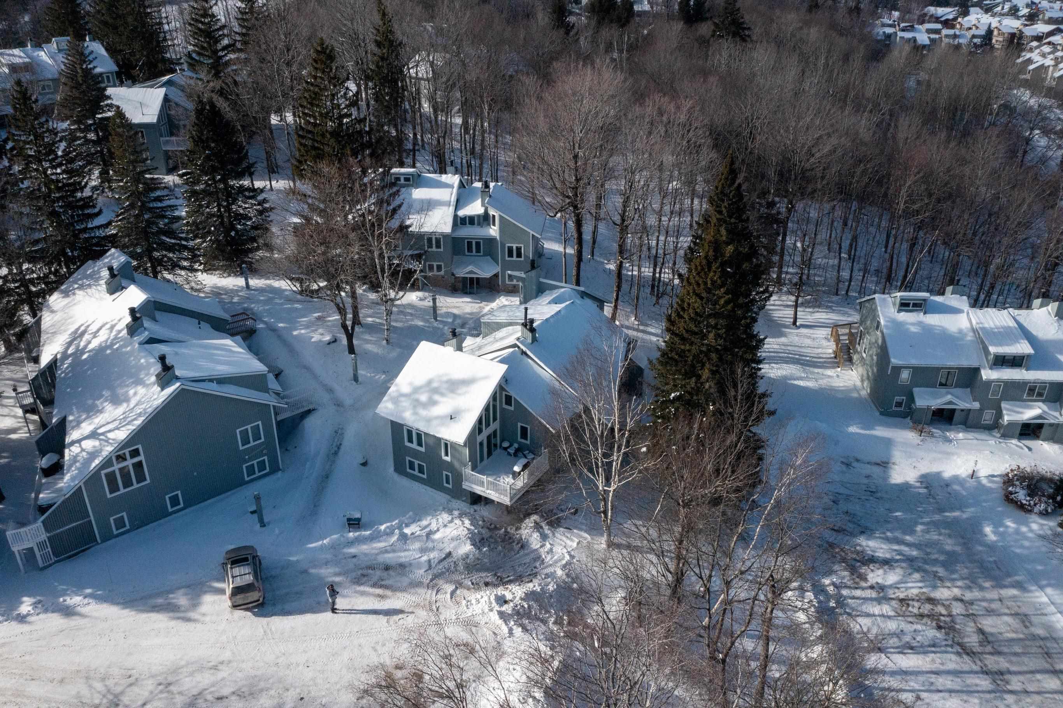
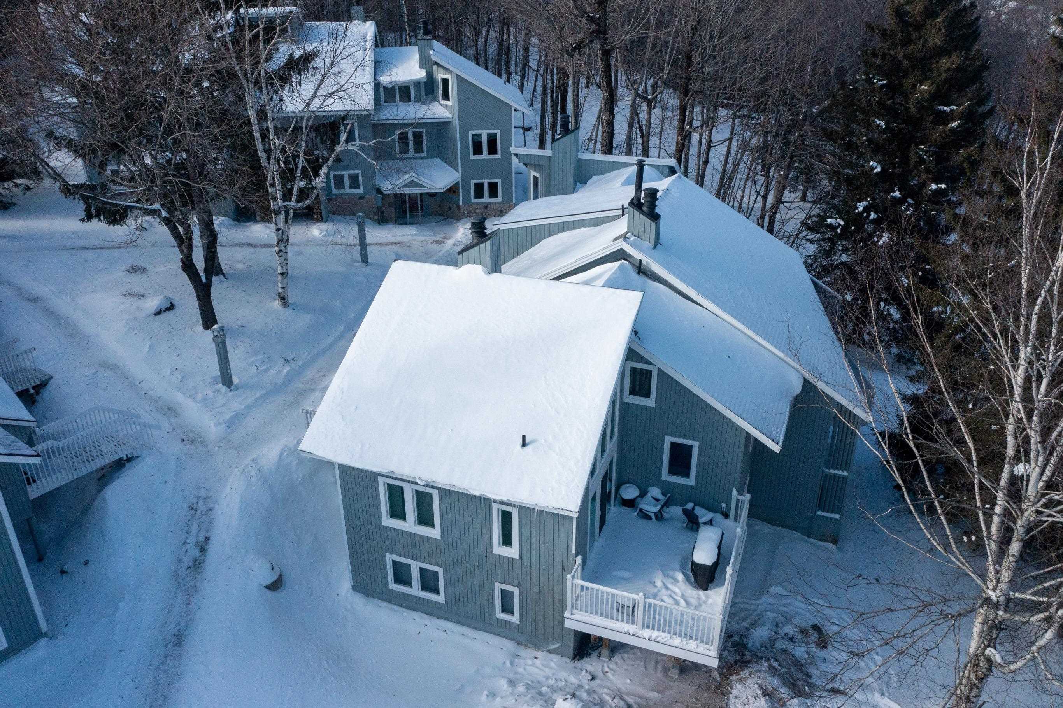
General Property Information
- Property Status:
- Active
- Price:
- $998, 500
- Unit Number
- B5
- Assessed:
- $0
- Assessed Year:
- County:
- VT-Windham
- Acres:
- 0.00
- Property Type:
- Condo
- Year Built:
- 1977
- Agency/Brokerage:
- Timothy Apps
Four Seasons Sotheby's Int'l Realty - Bedrooms:
- 4
- Total Baths:
- 4
- Sq. Ft. (Total):
- 2070
- Tax Year:
- 2025
- Taxes:
- $8, 792
- Association Fees:
They say beauty is only skin deep, but not in the case of this meticulously renovated Slopeside residence, which offers a rare combination of quality, comfort, and location. With more than $500, 000 invested, this home delivers far more than surface-level appeal — the kind of work that is not always seen but is most certainly felt. Every system and surface has been thoughtfully addressed. Unlike many Slopeside units that rely on costly electric heat, this property features a new high-efficiency oil heating system with radiant heat and heat pumps and two mini splits ensuring year-round comfort with lower operating costs. The renovation extended well beyond cosmetics, with upgrades including a standing seam roof, full insulation and venting, new siding and exterior trim, all new sheetrock, fresh interior paint, new doors and windows. Custom built-ins and redesigned stairways enhance both character and functionality, while the addition of an upper bedroom, full bathroom, and loft expanded the living space for added versatility. With ski-in/ski-out access and a short walk to Stratton’s Village, this is a turnkey mountain property is unlike any other. A detailed list of improvements is available for download under Documents.
Interior Features
- # Of Stories:
- 2
- Sq. Ft. (Total):
- 2070
- Sq. Ft. (Above Ground):
- 2070
- Sq. Ft. (Below Ground):
- 0
- Sq. Ft. Unfinished:
- 0
- Rooms:
- 9
- Bedrooms:
- 4
- Baths:
- 4
- Interior Desc:
- Cathedral Ceiling, Ceiling Fan, Dining Area, Wood Fireplace, 1 Fireplace, Living/Dining, Natural Light
- Appliances Included:
- Dishwasher, Dryer, Microwave, Electric Range, Refrigerator, Washer, Water Heater off Boiler
- Flooring:
- Carpet, Tile, Wood
- Heating Cooling Fuel:
- Water Heater:
- Basement Desc:
- Finished
Exterior Features
- Style of Residence:
- Townhouse
- House Color:
- Time Share:
- No
- Resort:
- Yes
- Exterior Desc:
- Exterior Details:
- Amenities/Services:
- Land Desc.:
- Recreational, Ski Area, Ski Trailside, Mountain
- Suitable Land Usage:
- Roof Desc.:
- Asphalt Shingle
- Driveway Desc.:
- Gravel
- Foundation Desc.:
- Concrete
- Sewer Desc.:
- Public
- Garage/Parking:
- No
- Garage Spaces:
- 0
- Road Frontage:
- 0
Other Information
- List Date:
- 2025-01-17
- Last Updated:
- 2025-01-24 16:18:25


