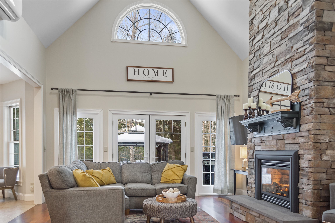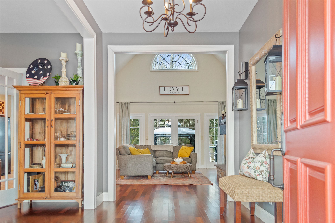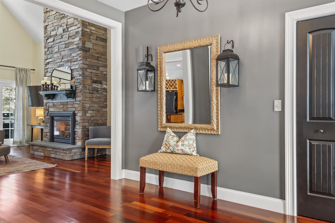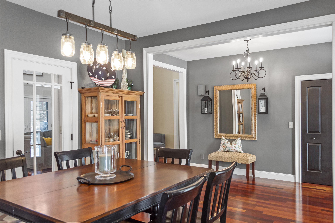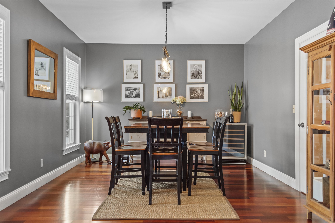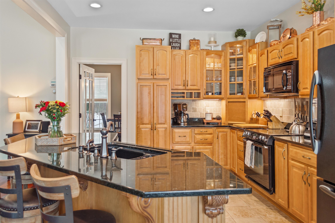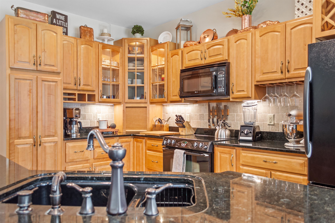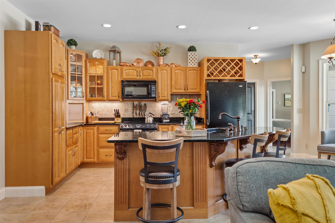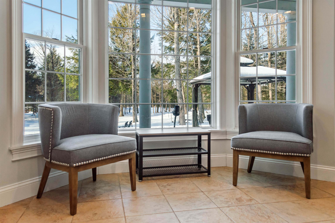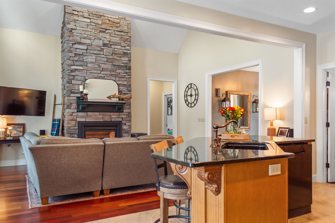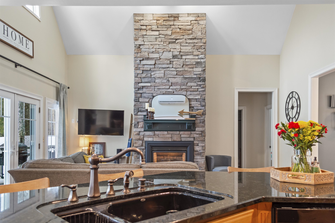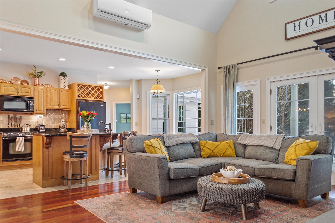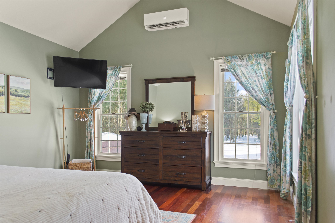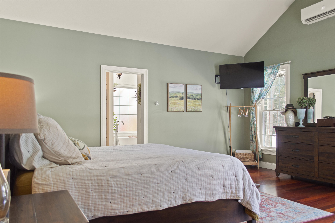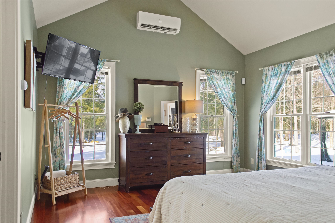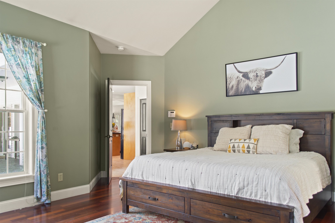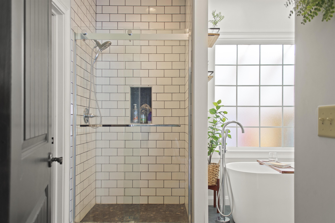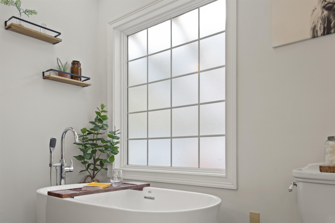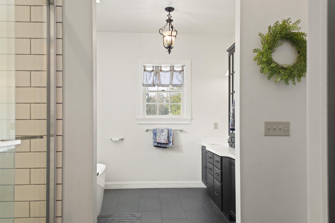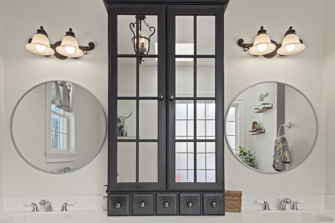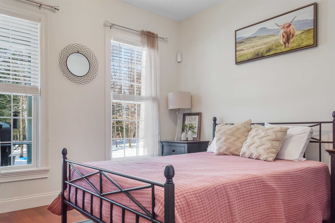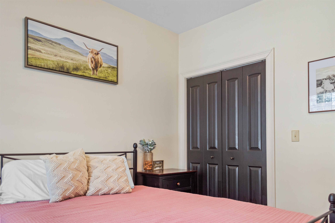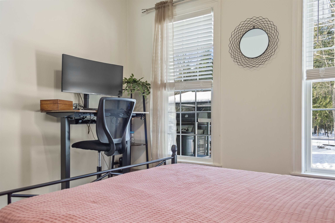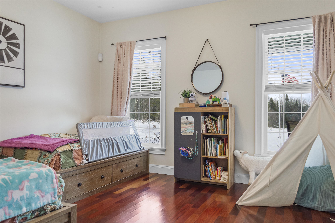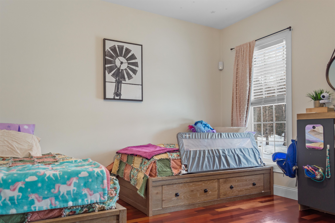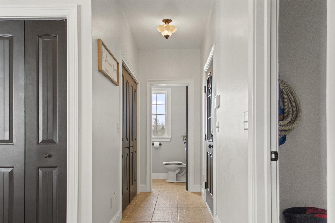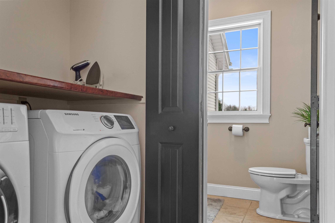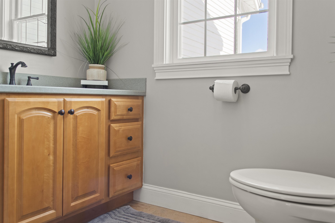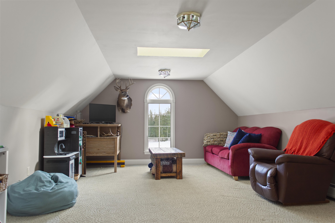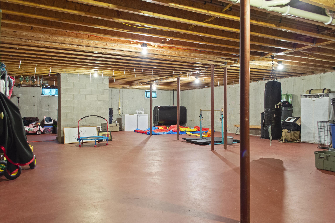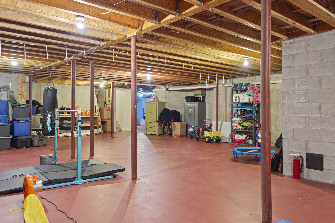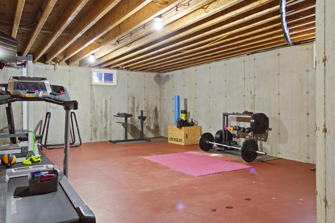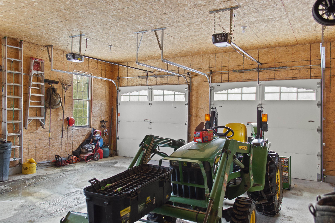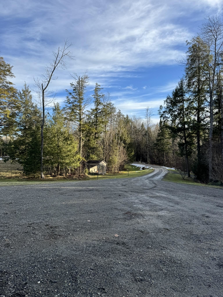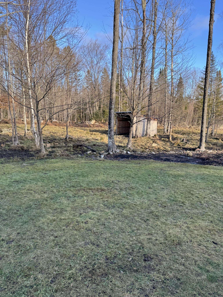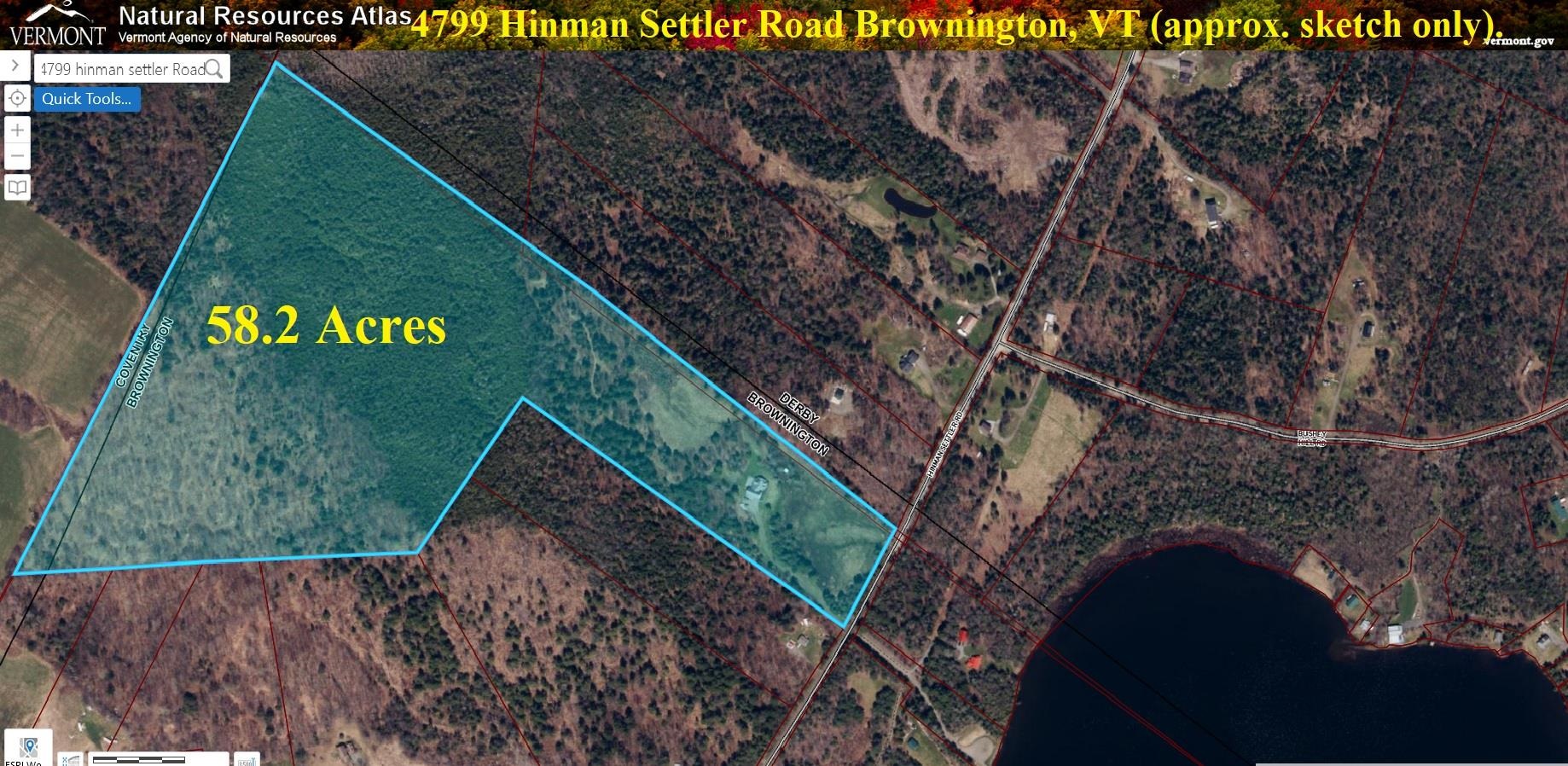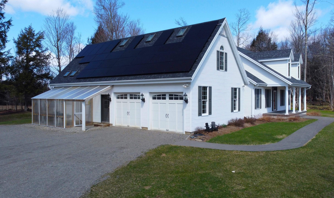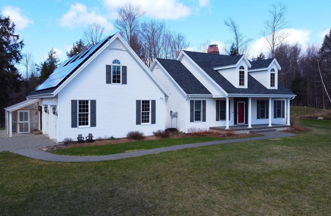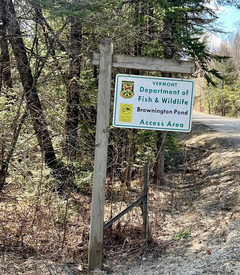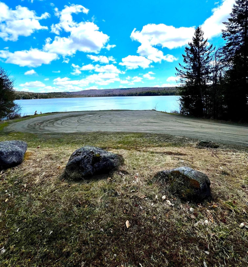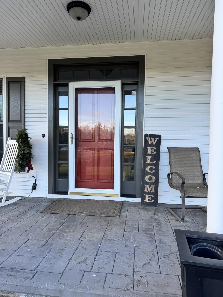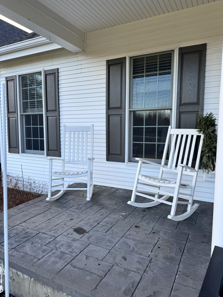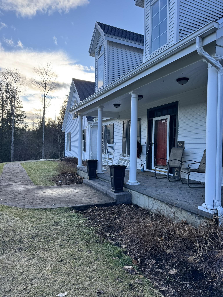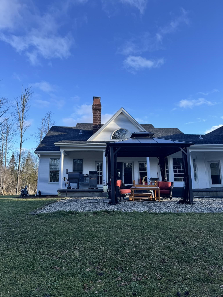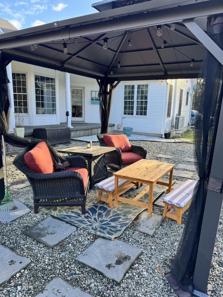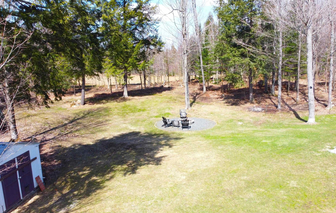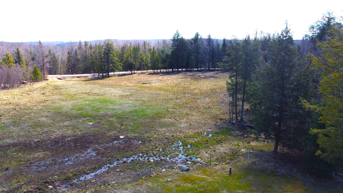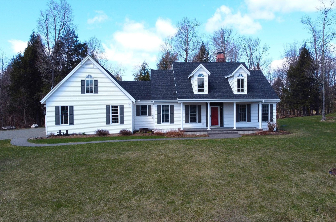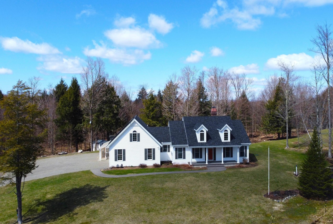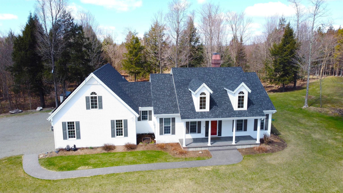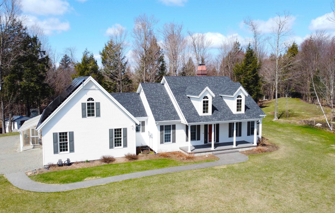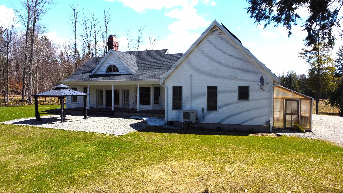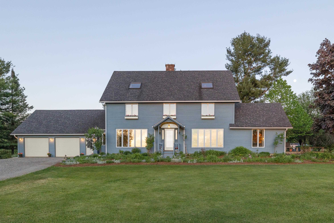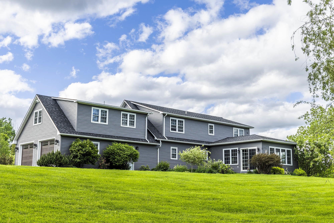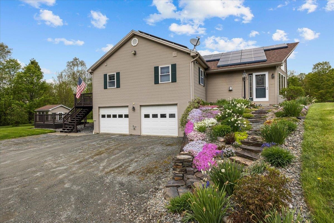1 of 58
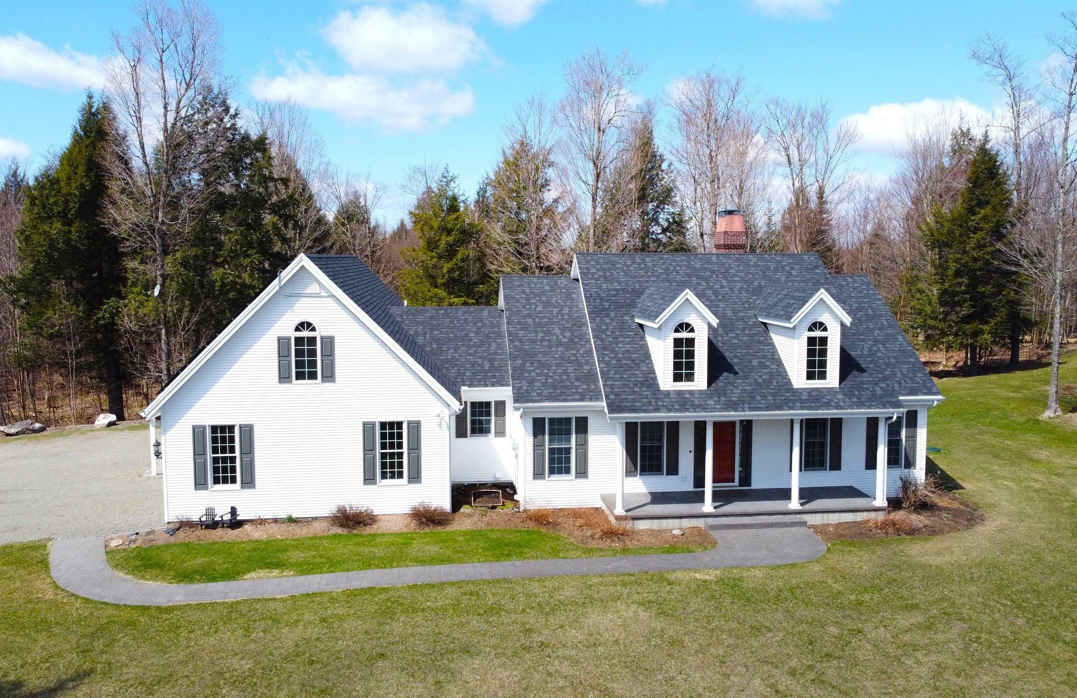
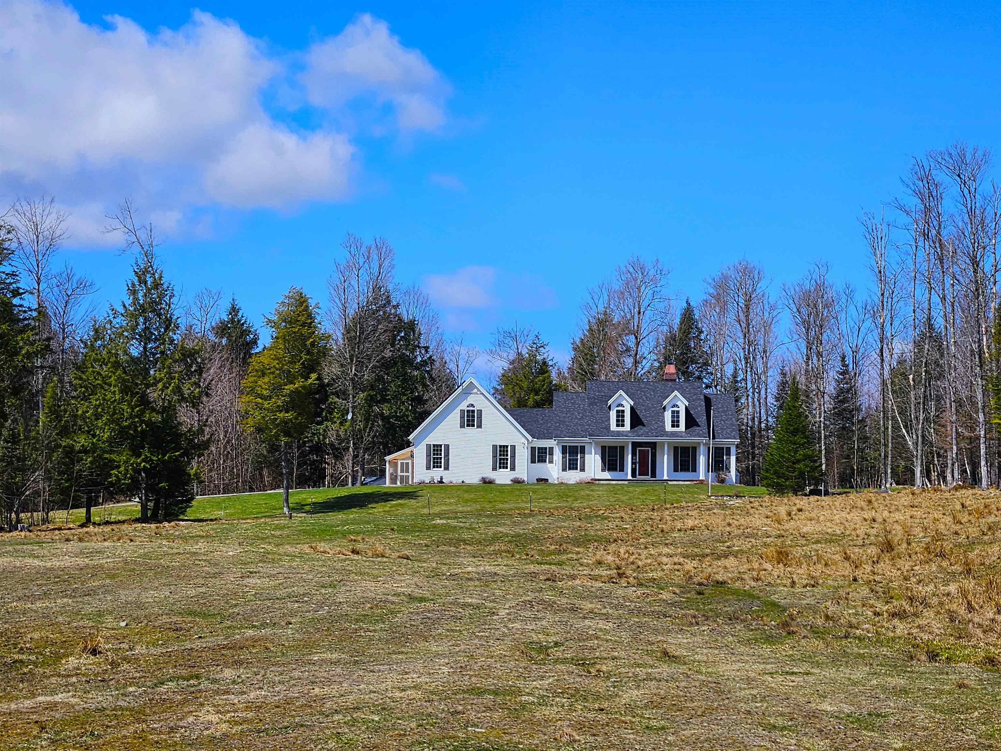
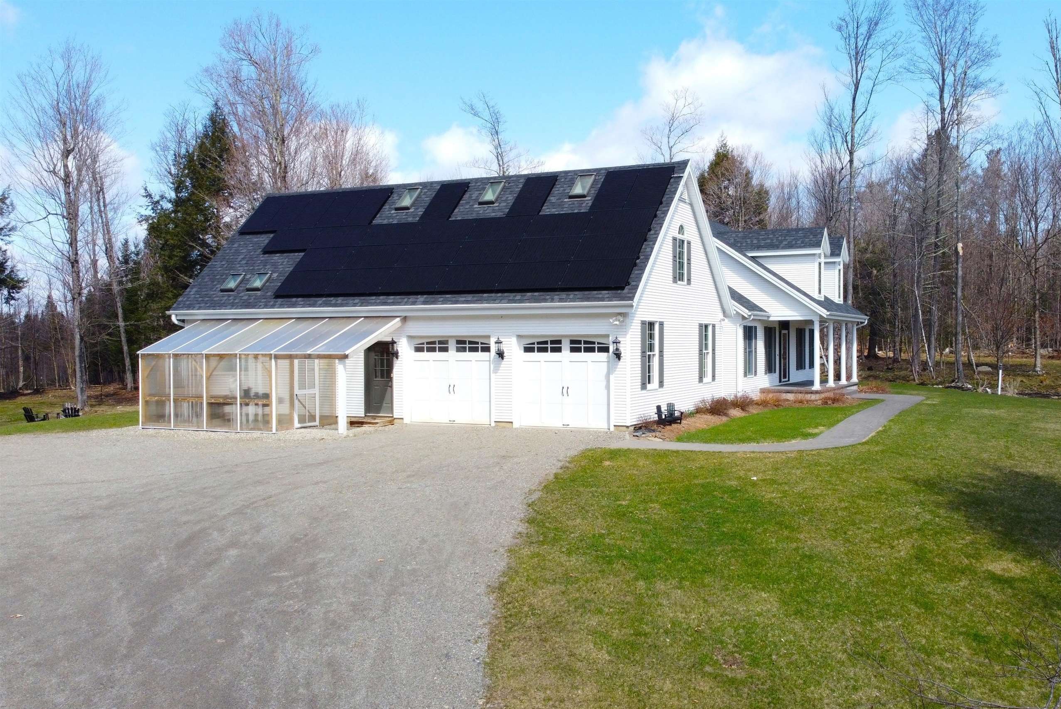

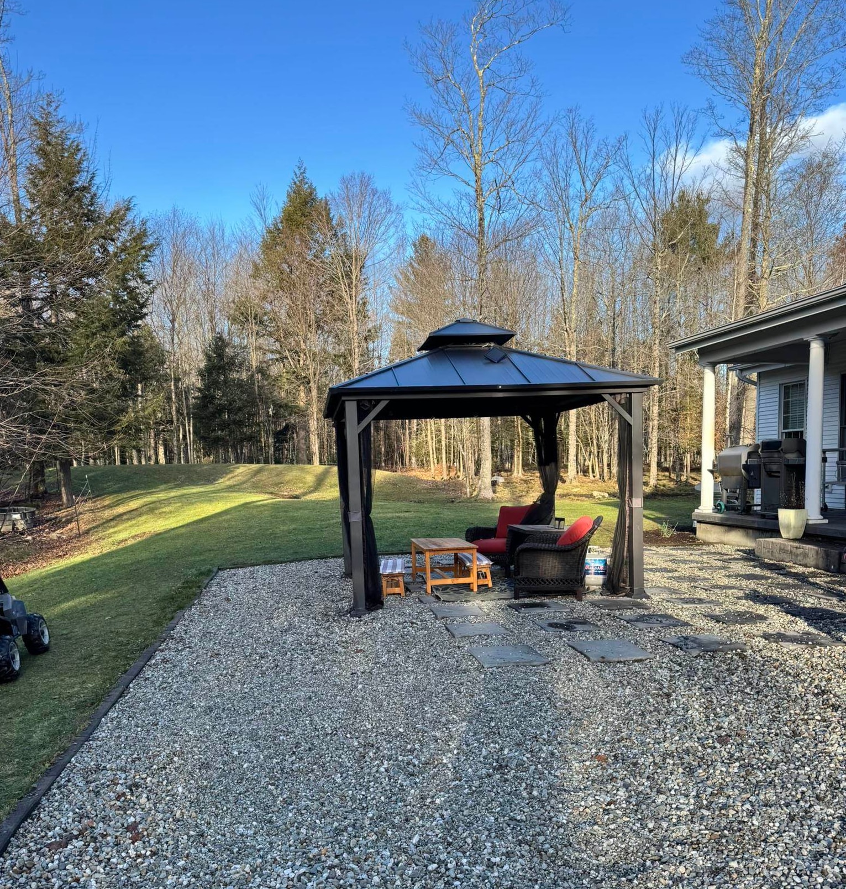
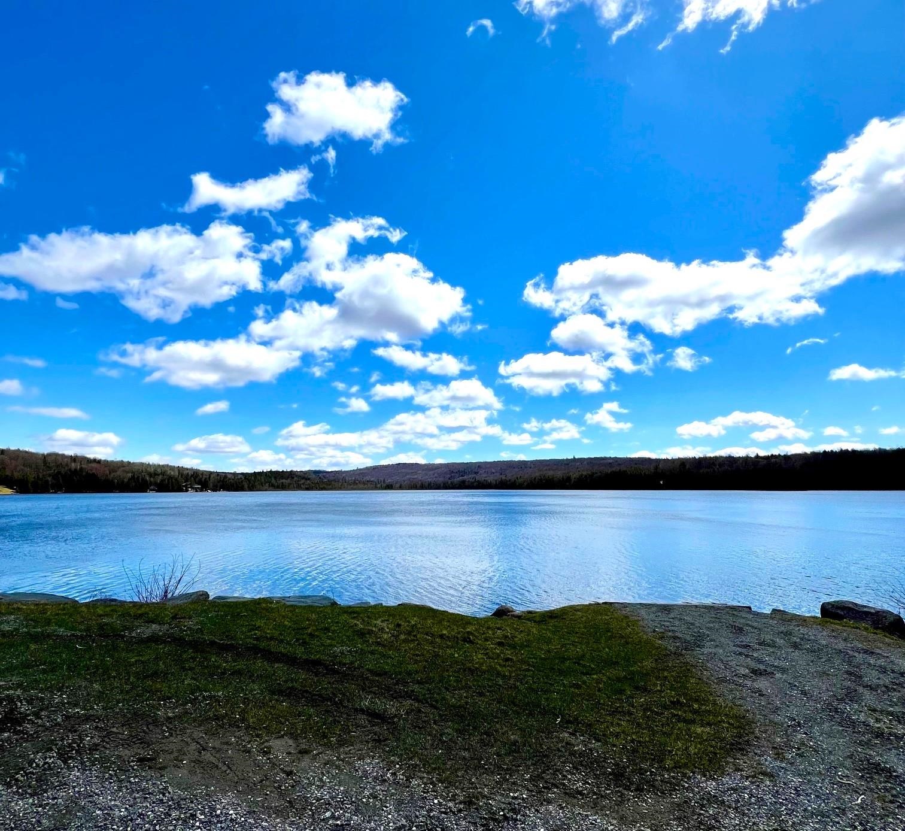
General Property Information
- Property Status:
- Active
- Price:
- $719, 000
- Assessed:
- $0
- Assessed Year:
- County:
- VT-Orleans
- Acres:
- 58.20
- Property Type:
- Single Family
- Year Built:
- 2005
- Agency/Brokerage:
- Ryan Pronto
Jim Campbell Real Estate - Bedrooms:
- 3
- Total Baths:
- 3
- Sq. Ft. (Total):
- 2339
- Tax Year:
- 2024
- Taxes:
- $8, 977
- Association Fees:
Tucked away in a private, wooded setting, this extremely well-constructed Cape-style home, built in 2005, offers the perfect blend of peaceful country living and modern comfort. With 2, 339 sq.ft., 3 bedrooms, 2.5 baths and 58 acres to enjoy the Vermont lifestyle without compromise. Enjoy the serenity of nature with miles of trails through the backyard—ideal for walking, wildlife or ATV adventures. Only 5 miles to downtown Newport, NC Hospital, Lake Memphremagog and Derby amenities. Access is easy, with a paved road and high-speed Xfinity internet. The single-level layout is open & inviting, anchored by a chef’s kitchen and a spacious living area featuring a floor-to-ceiling stone fireplace. A formal dining room and welcoming foyer enhance the home's functional design. The primary suite offers a peaceful retreat with a tiled walk-in shower, soaking tub, double vanity and large closet. 2 additional bedrooms are thoughtfully located on the opposite end for privacy. A finished 2d-floor bonus room adds flexible living space, while the unfinished basement provides even more potential to expand. Extras include a 2-car attached garage, greenhouse, chicken coop, and lean-to. The home is energy-efficient and low maintenance, with owned solar panels that keep electric bills minimal and Current Use enrollment to reduce property taxes. Outdoor enthusiasts will love being nearby the Derby Town Forest, Brownington Pond and VASA & VAST trails. Quiet, spacious, efficient and move-in ready.
Interior Features
- # Of Stories:
- 1.5
- Sq. Ft. (Total):
- 2339
- Sq. Ft. (Above Ground):
- 2339
- Sq. Ft. (Below Ground):
- 0
- Sq. Ft. Unfinished:
- 1726
- Rooms:
- 8
- Bedrooms:
- 3
- Baths:
- 3
- Interior Desc:
- Appliances Included:
- Flooring:
- Heating Cooling Fuel:
- Water Heater:
- Basement Desc:
- Concrete Floor, Full, Stairs - Interior, Storage Space, Unfinished
Exterior Features
- Style of Residence:
- Cape, Other
- House Color:
- White
- Time Share:
- No
- Resort:
- Exterior Desc:
- Exterior Details:
- Amenities/Services:
- Land Desc.:
- Agricultural, Country Setting, Farm - Horse/Animal, Field/Pasture, Level, Other, Recreational, Timber, Trail/Near Trail, Walking Trails, Wooded, Near Golf Course, Near Paths, Near Snowmobile Trails, Rural, Near Hospital, Near ATV Trail
- Suitable Land Usage:
- Farm - Horse/Animal, Mixed Use, Other, Recreation, Residential, Woodland
- Roof Desc.:
- Shingle - Asphalt
- Driveway Desc.:
- Gravel
- Foundation Desc.:
- Concrete
- Sewer Desc.:
- Leach Field - Mound, Septic
- Garage/Parking:
- Yes
- Garage Spaces:
- 2
- Road Frontage:
- 395
Other Information
- List Date:
- 2025-01-24
- Last Updated:
- 2025-02-18 21:28:22


