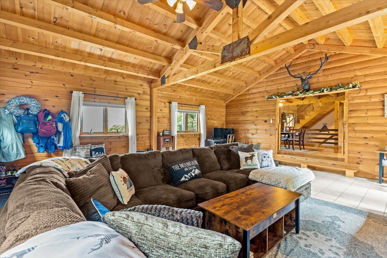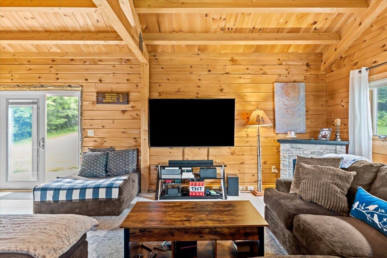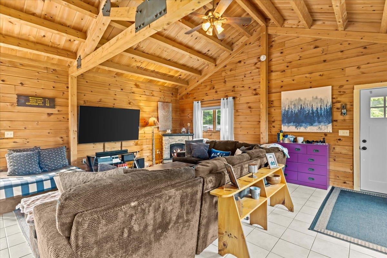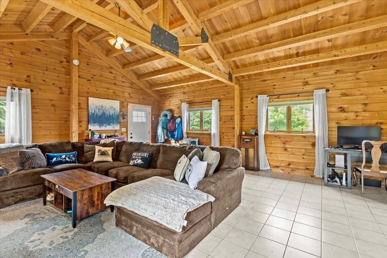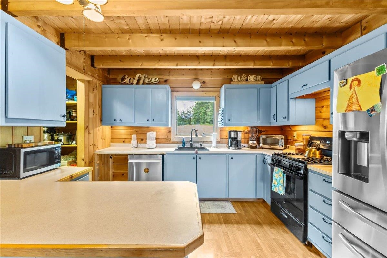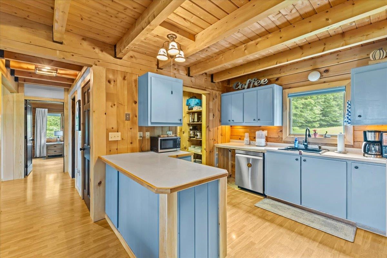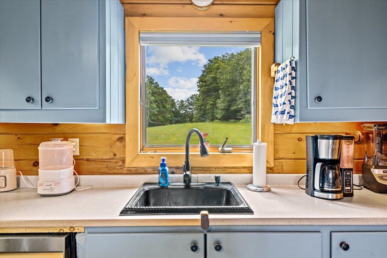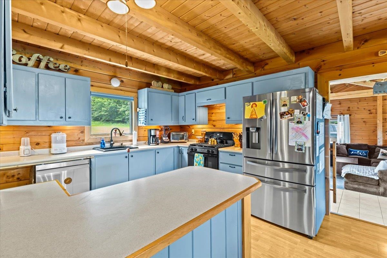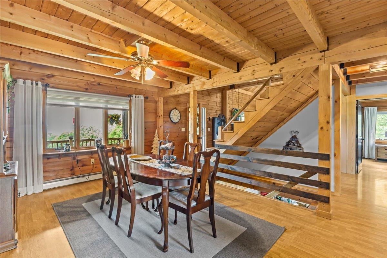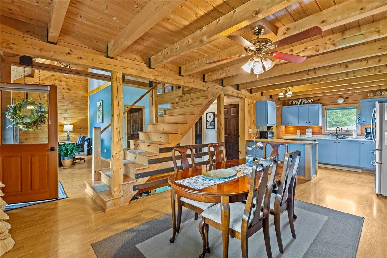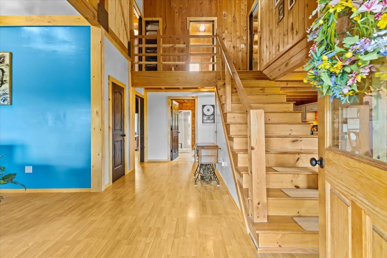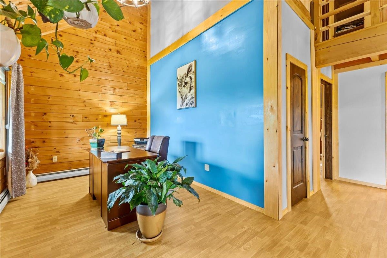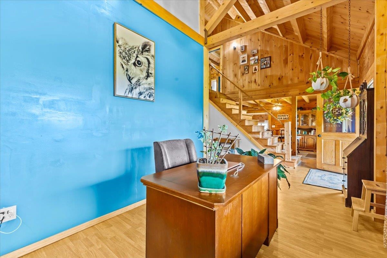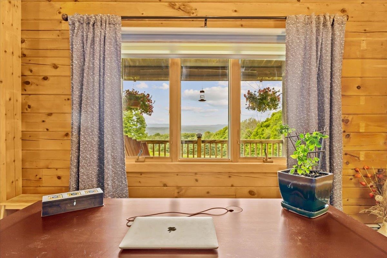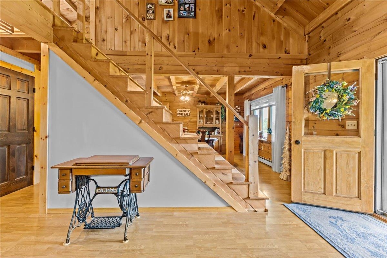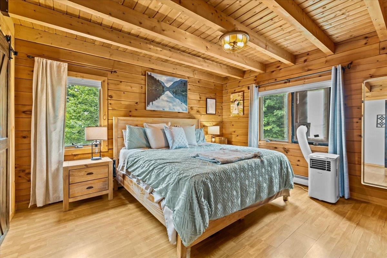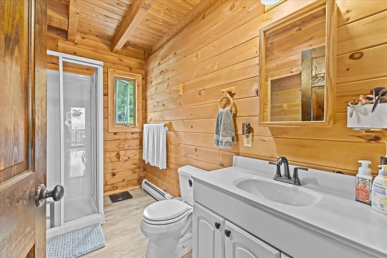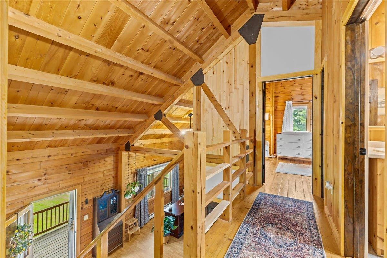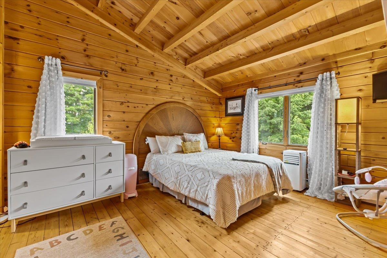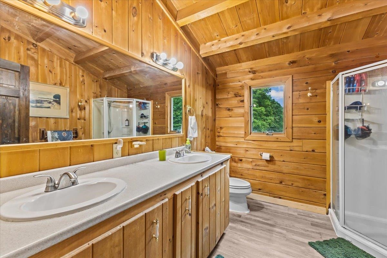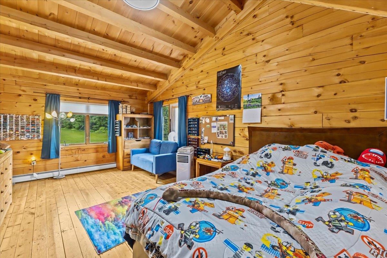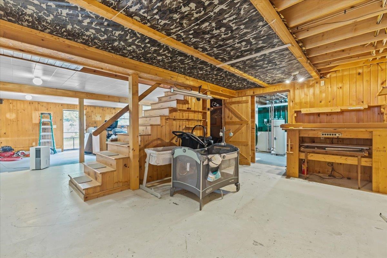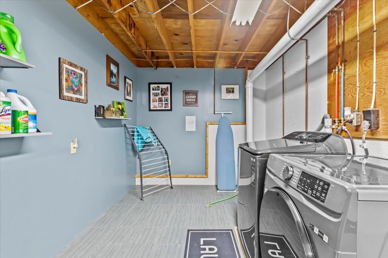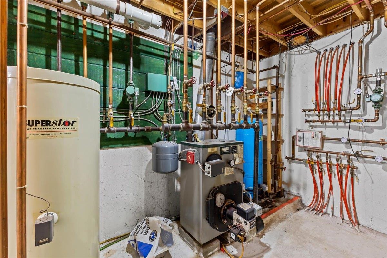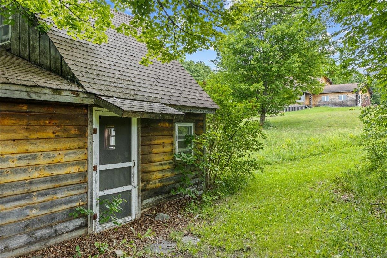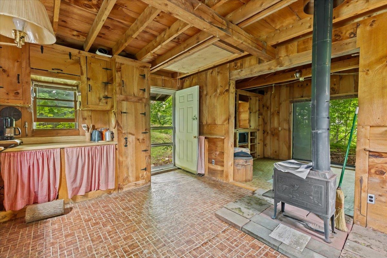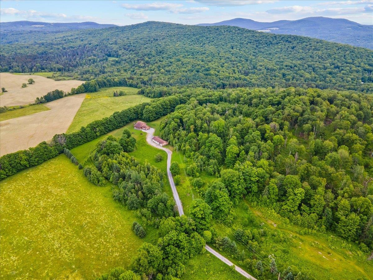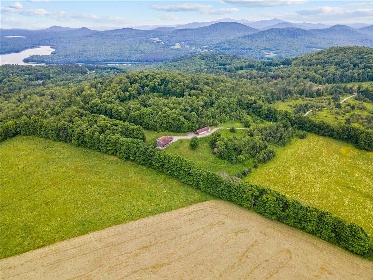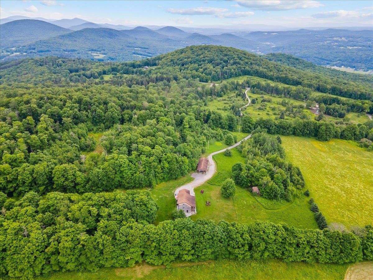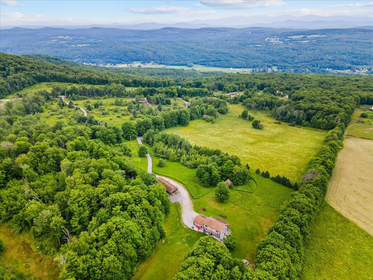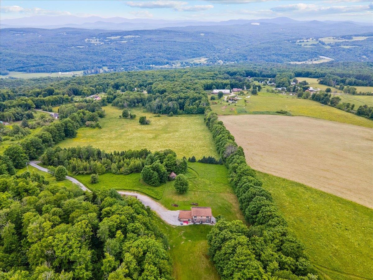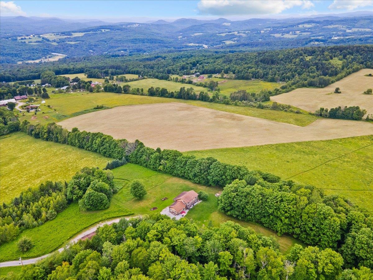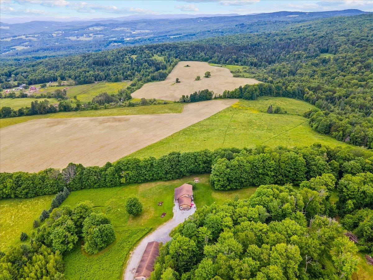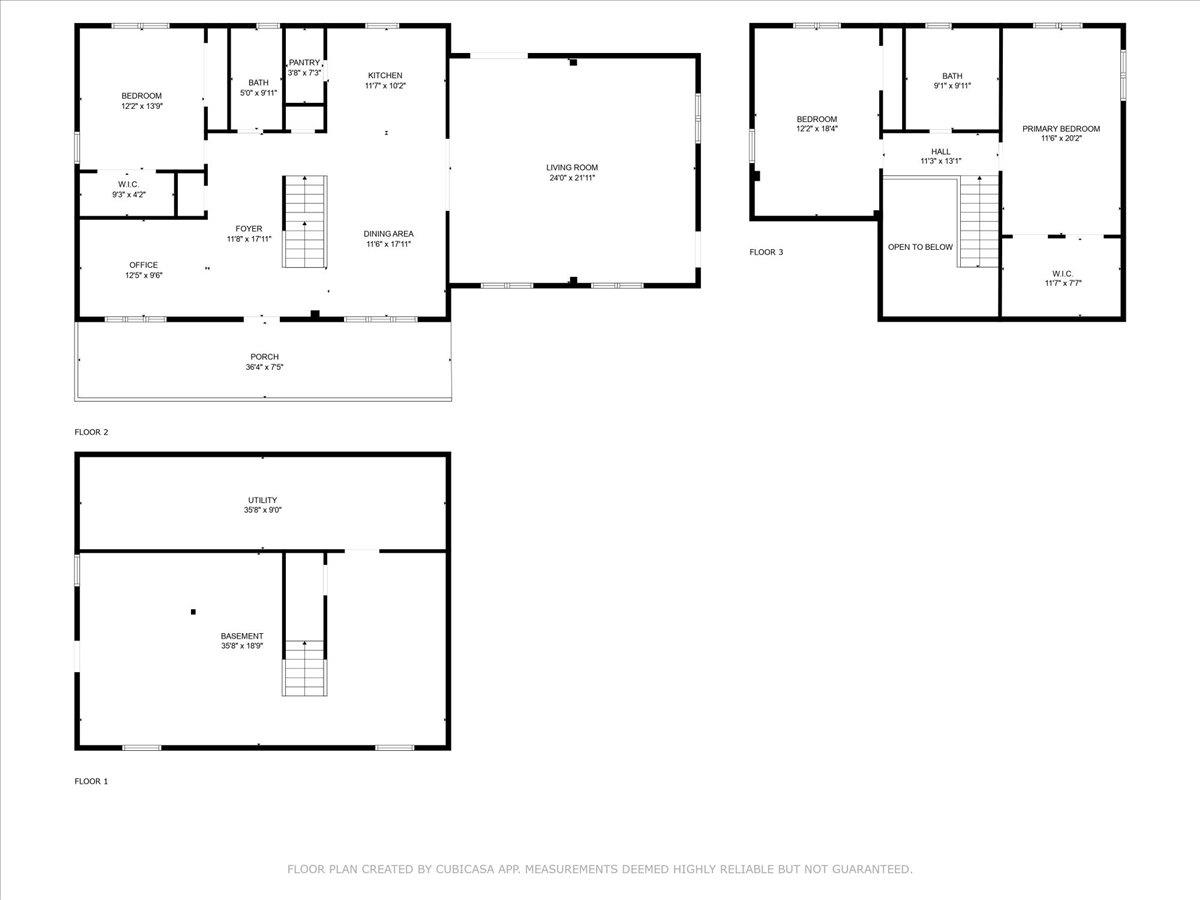1 of 40
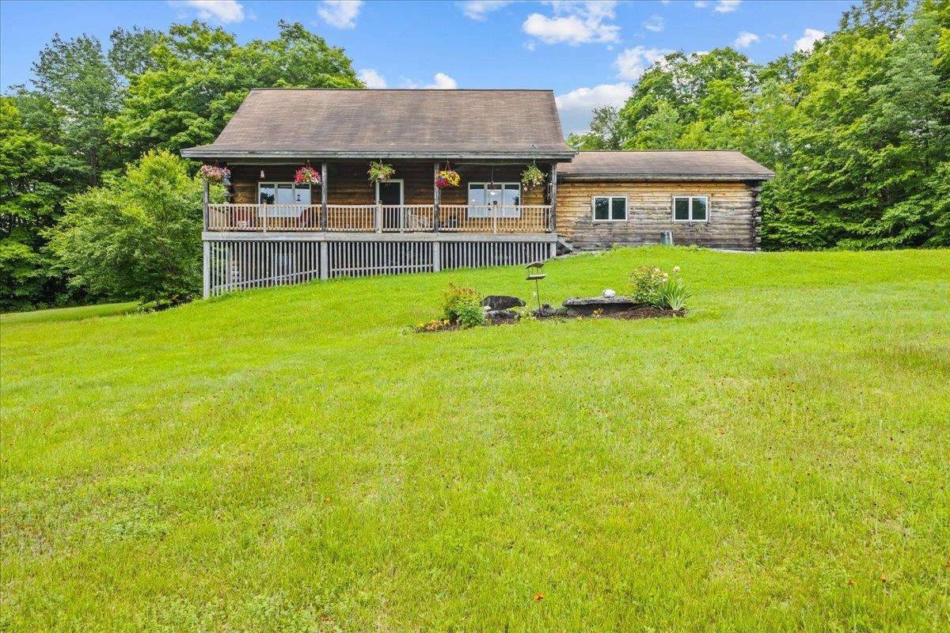
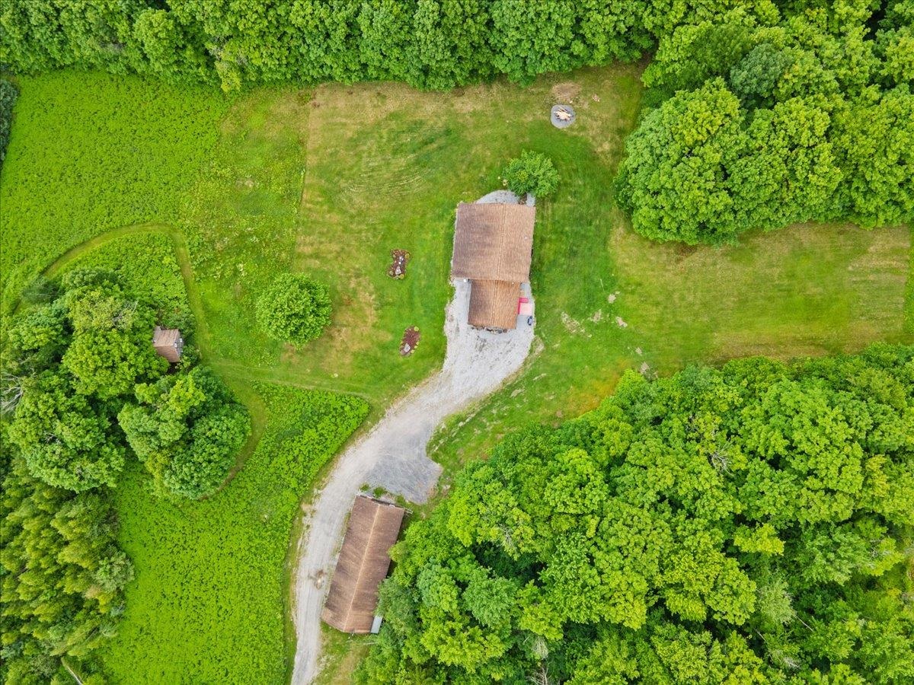
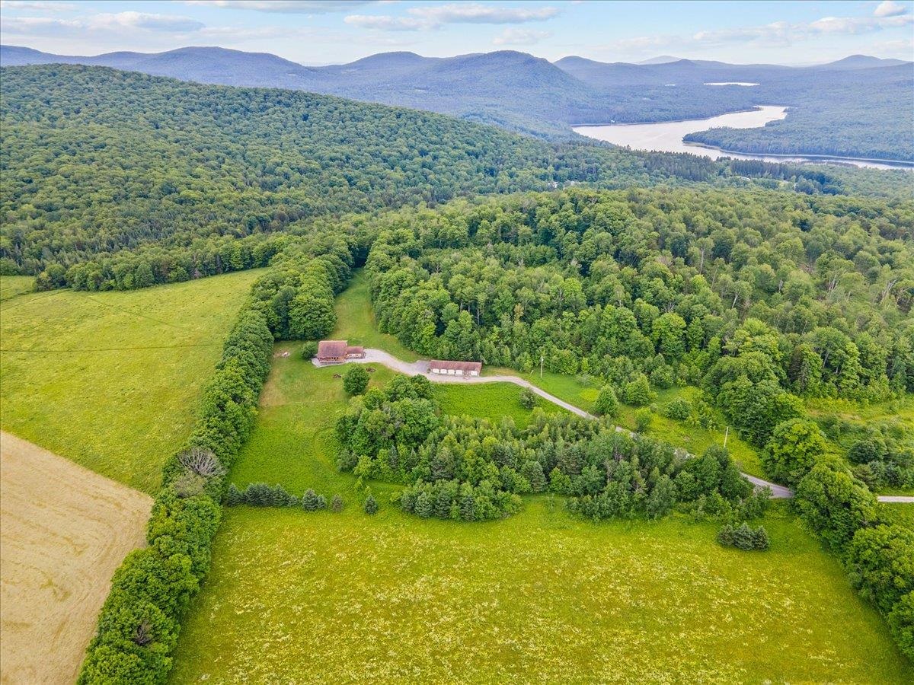
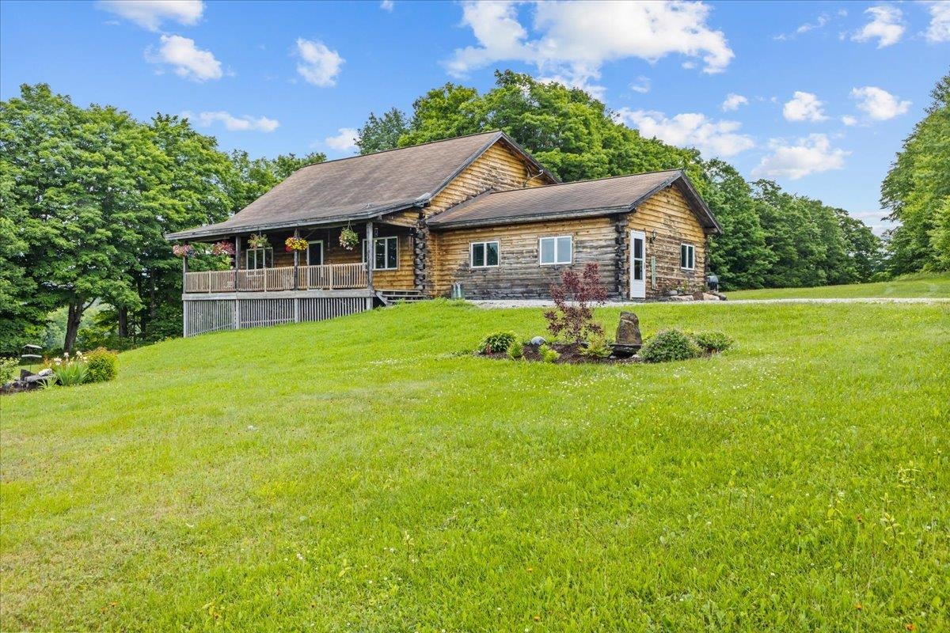
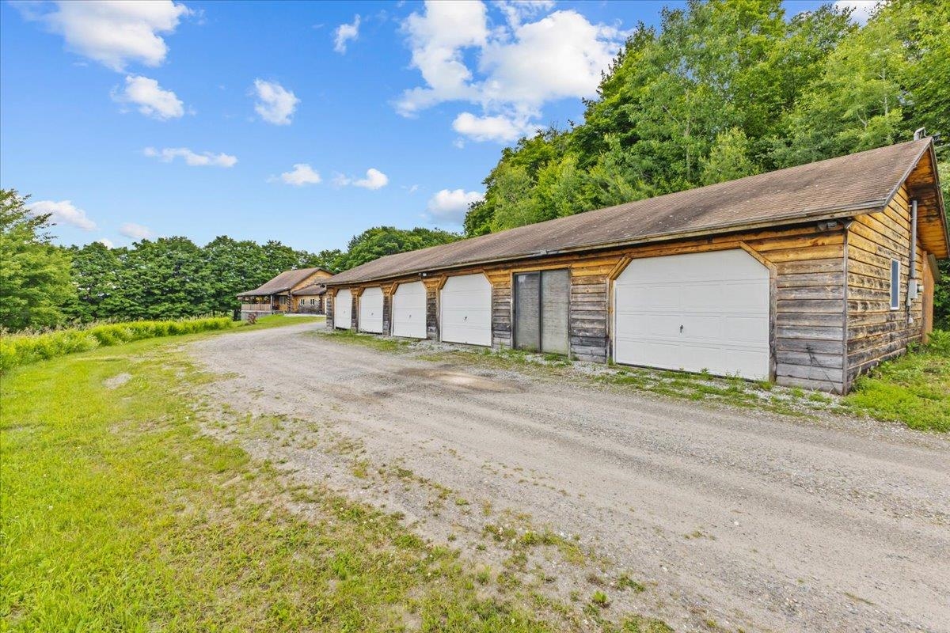
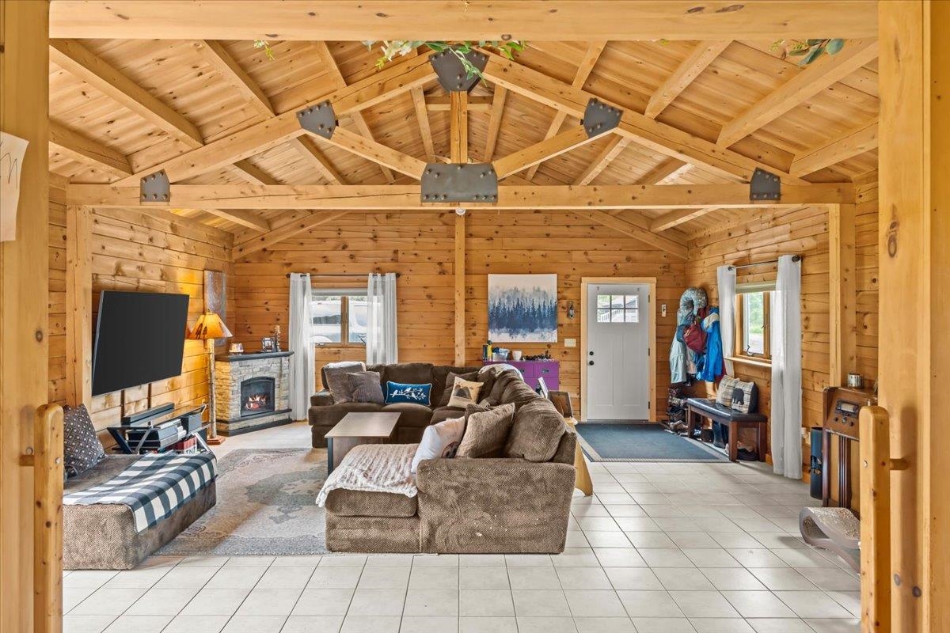
General Property Information
- Property Status:
- Active Under Contract
- Price:
- $770, 000
- Assessed:
- $0
- Assessed Year:
- County:
- VT-Washington
- Acres:
- 61.00
- Property Type:
- Single Family
- Year Built:
- 2000
- Agency/Brokerage:
- Darcy Handy
RE/MAX North Professionals - Bedrooms:
- 3
- Total Baths:
- 2
- Sq. Ft. (Total):
- 2701
- Tax Year:
- 2024
- Taxes:
- $10, 430
- Association Fees:
Welcome to your dream retreat in Cabot! This move-in-ready 3-bedroom, log-sided home offers the perfect blend of comfort, charm, and wide-open space—ideal as a primary residence, vacation home, or short-term rental opportunity. Step inside to discover a spacious, open-concept layout with radiant and baseboard heating, perfect for cozy Vermont winters. The sunlit living and dining areas make entertaining a breeze, while the partially finished walkout basement offers bonus space for a den, office, gym, or guest suite. Looking for more room? A charming three-season log guest cabin sleeps up to six and includes electricity and a woodstove—great for visitors or extra income potential! Car lovers and hobbyists will love the massive 6-stall log-sided garage with two automatic doors—perfect for storing vehicles, equipment, or creating your dream workshop. All this sits on 61+ acres of surveyed land with open fields, forest trails, a year-round brook, and jaw-dropping panoramic views of the Green Mountains—from Mt. Ellen to Jay Peak. Enjoy total privacy just a short drive from dining, shopping, and top ski destinations. CUSFH
Interior Features
- # Of Stories:
- 1.5
- Sq. Ft. (Total):
- 2701
- Sq. Ft. (Above Ground):
- 2359
- Sq. Ft. (Below Ground):
- 342
- Sq. Ft. Unfinished:
- 731
- Rooms:
- 5
- Bedrooms:
- 3
- Baths:
- 2
- Interior Desc:
- Cathedral Ceiling, Dining Area, Kitchen Island, Kitchen/Dining, Natural Light, Natural Woodwork, Walk-in Closet, Walk-in Pantry, Laundry - Basement
- Appliances Included:
- Dishwasher, Dryer, Refrigerator, Washer, Stove - Gas
- Flooring:
- Tile, Wood, Vinyl Plank
- Heating Cooling Fuel:
- Water Heater:
- Basement Desc:
- Daylight, Partially Finished, Storage Space, Walkout, Interior Access
Exterior Features
- Style of Residence:
- Log
- House Color:
- Log
- Time Share:
- No
- Resort:
- Exterior Desc:
- Exterior Details:
- Guest House, Porch - Covered, Window Screens
- Amenities/Services:
- Land Desc.:
- Country Setting, Field/Pasture, Mountain View, Secluded, Sloping, Timber, Trail/Near Trail, View, Walking Trails, Wooded
- Suitable Land Usage:
- Roof Desc.:
- Shingle - Asphalt
- Driveway Desc.:
- Gravel
- Foundation Desc.:
- Concrete
- Sewer Desc.:
- Septic
- Garage/Parking:
- Yes
- Garage Spaces:
- 5
- Road Frontage:
- 0
Other Information
- List Date:
- 2025-01-24
- Last Updated:
- 2025-01-29 21:43:40


