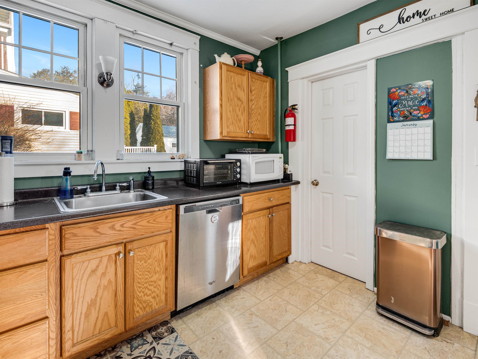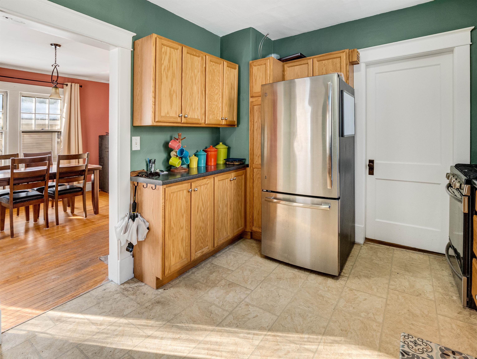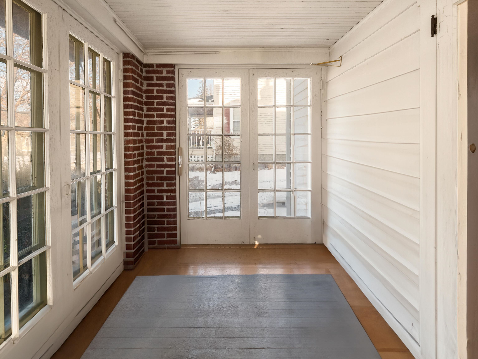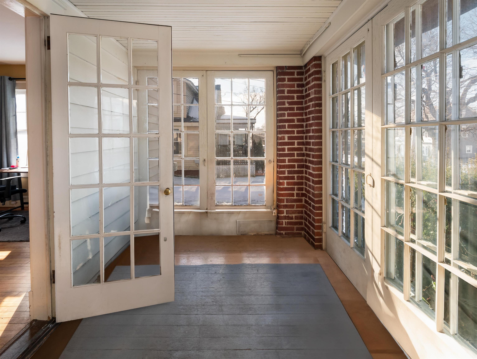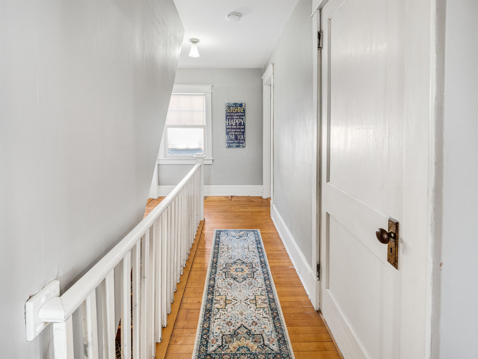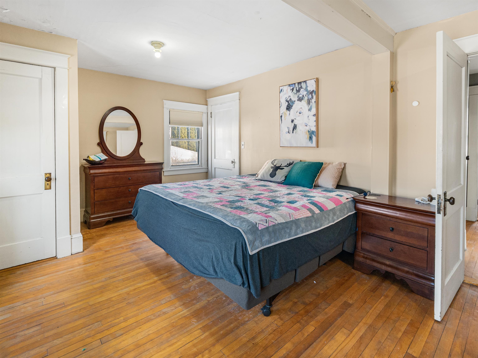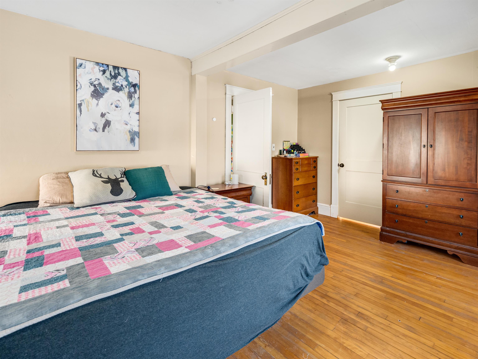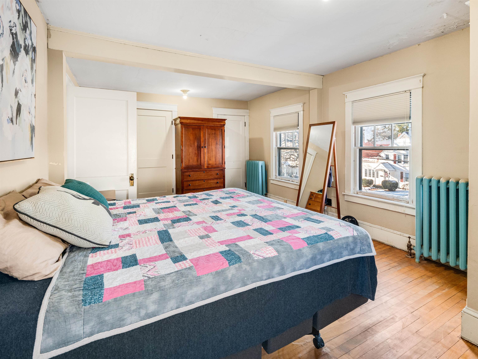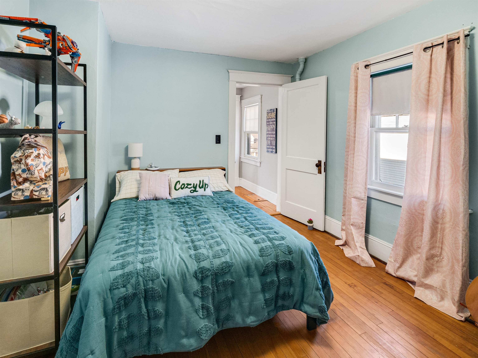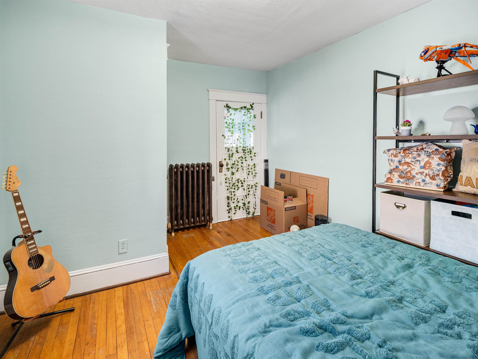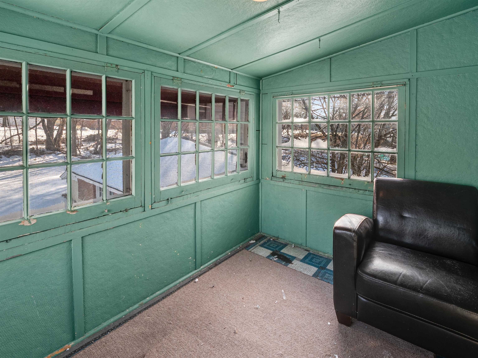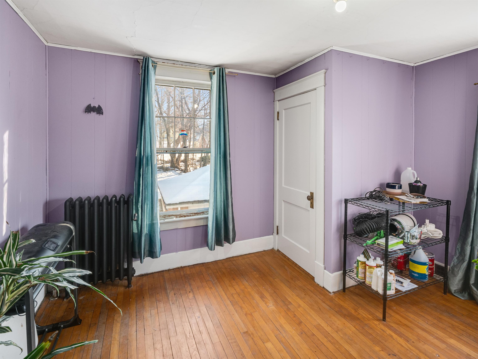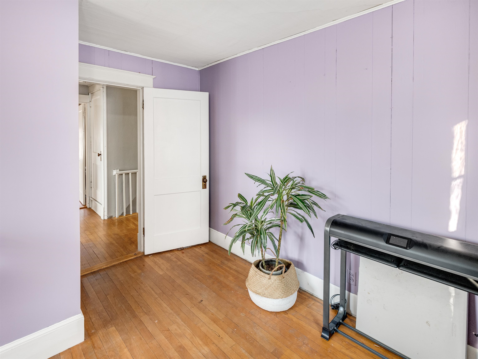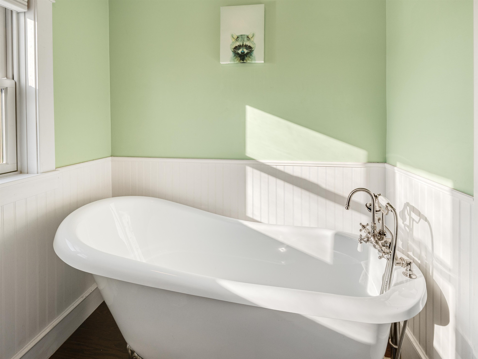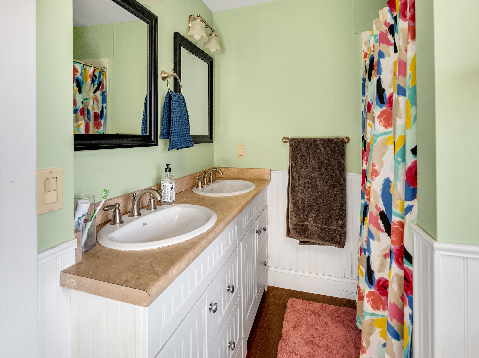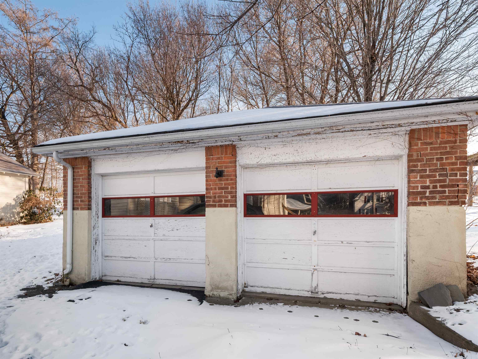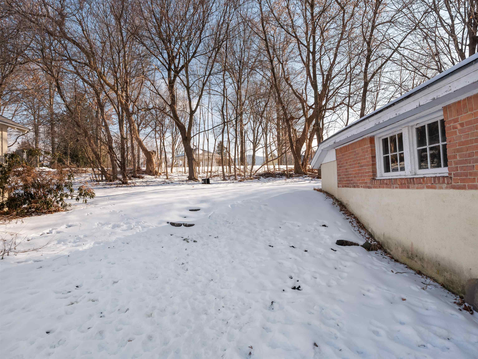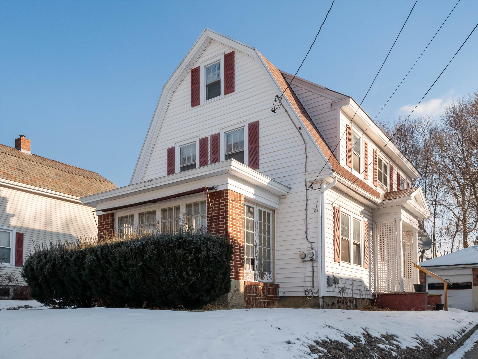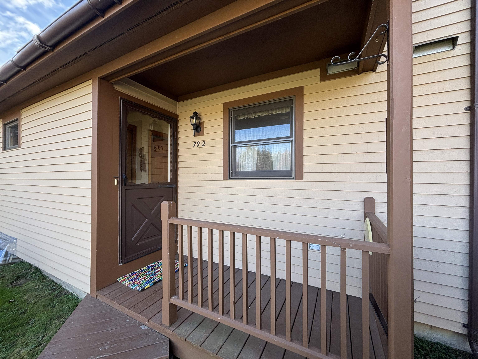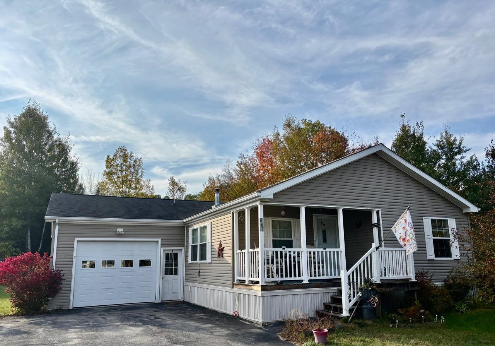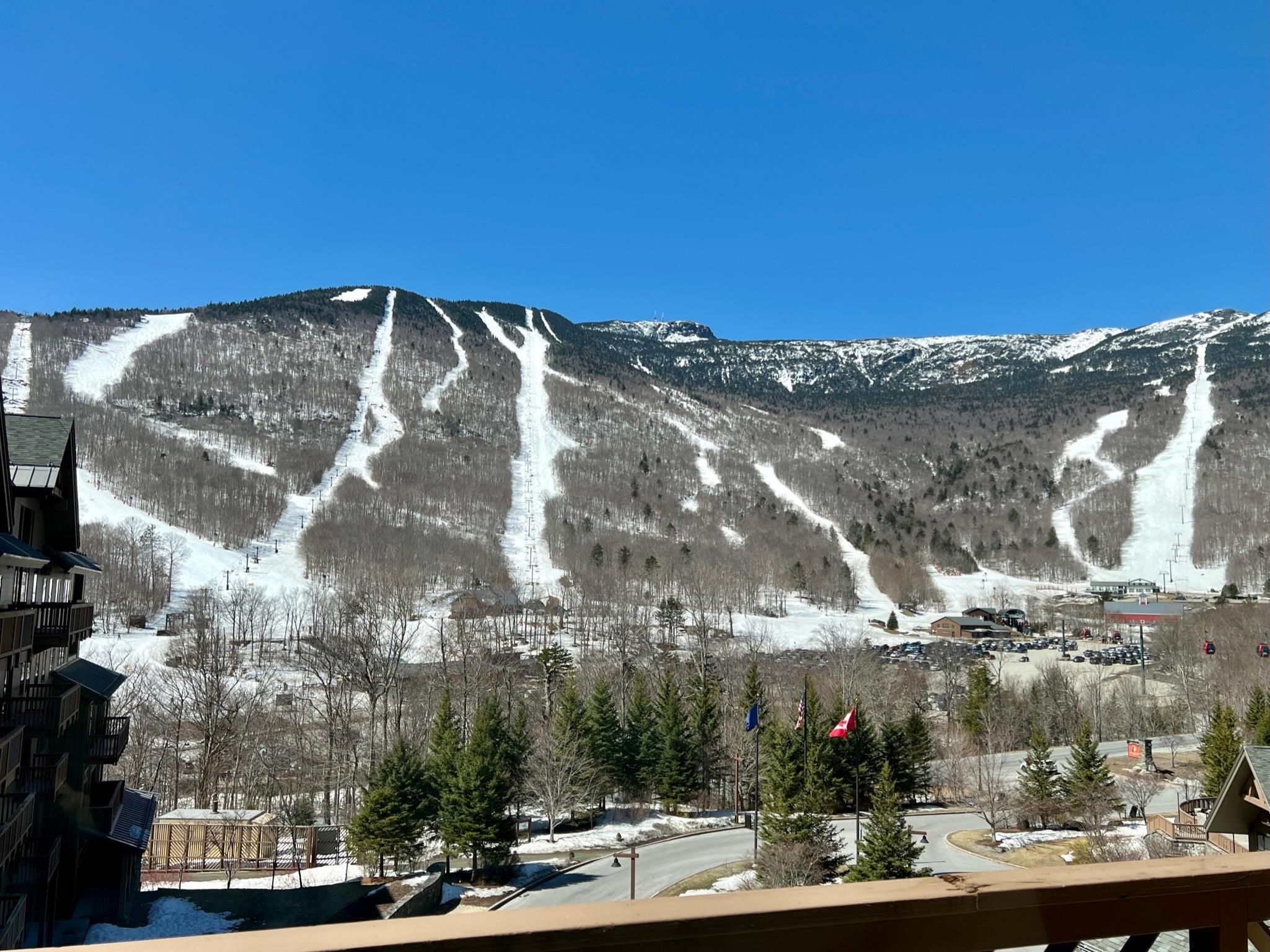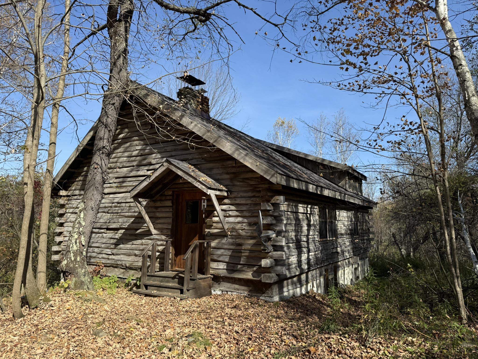1 of 24
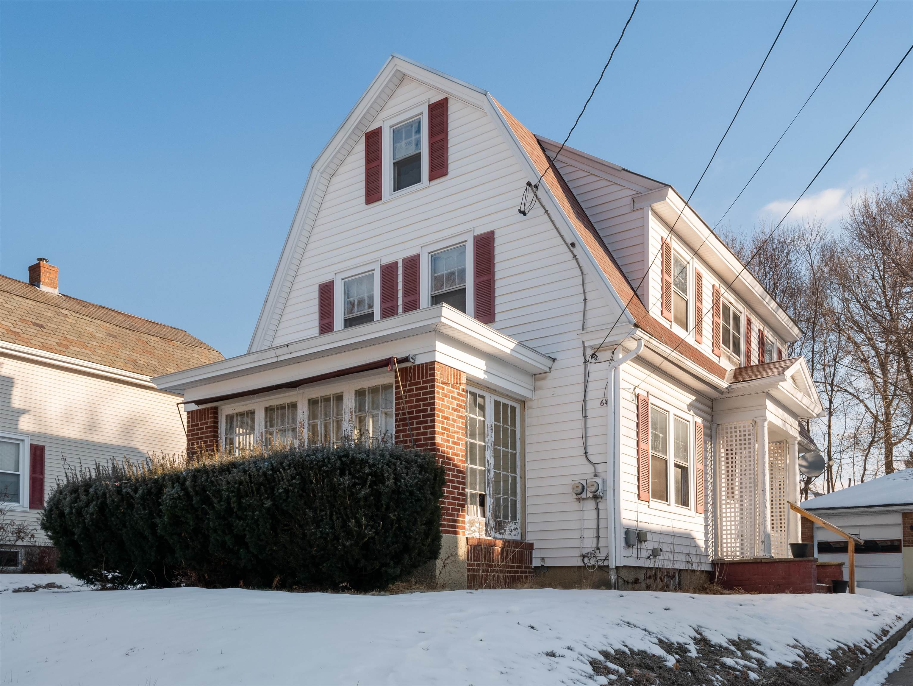
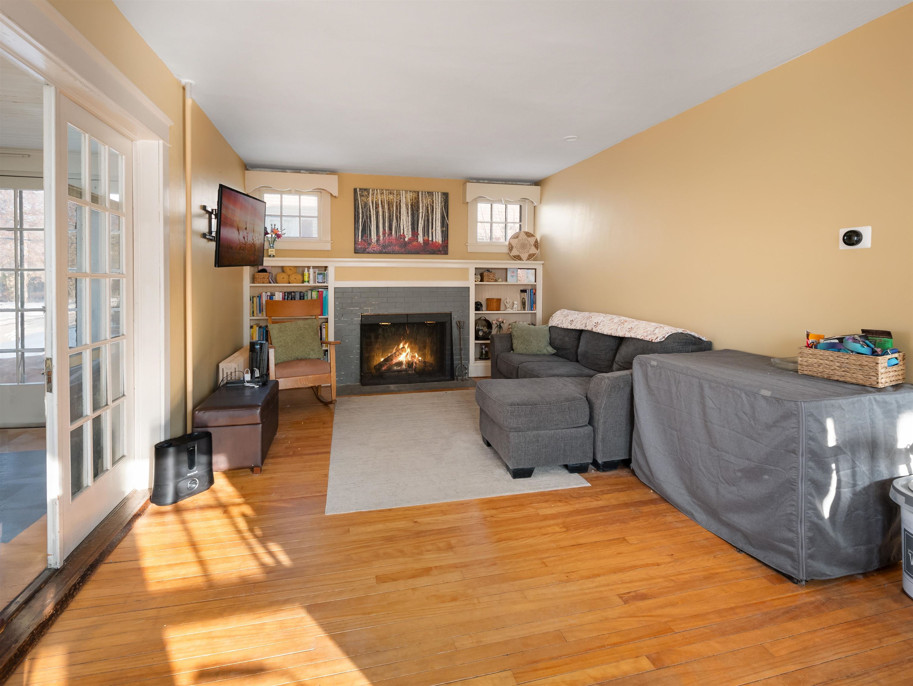
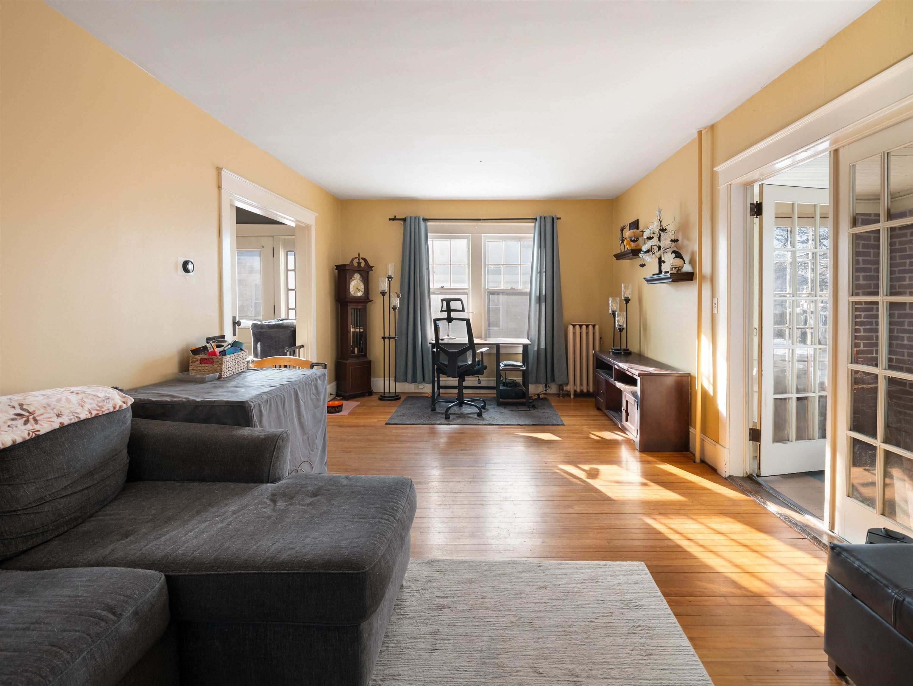
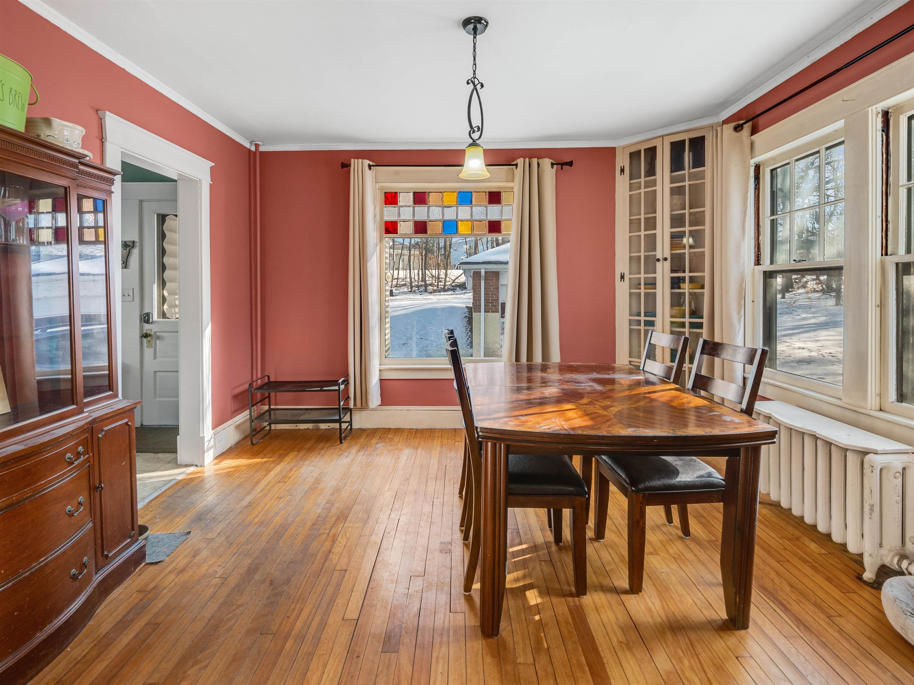
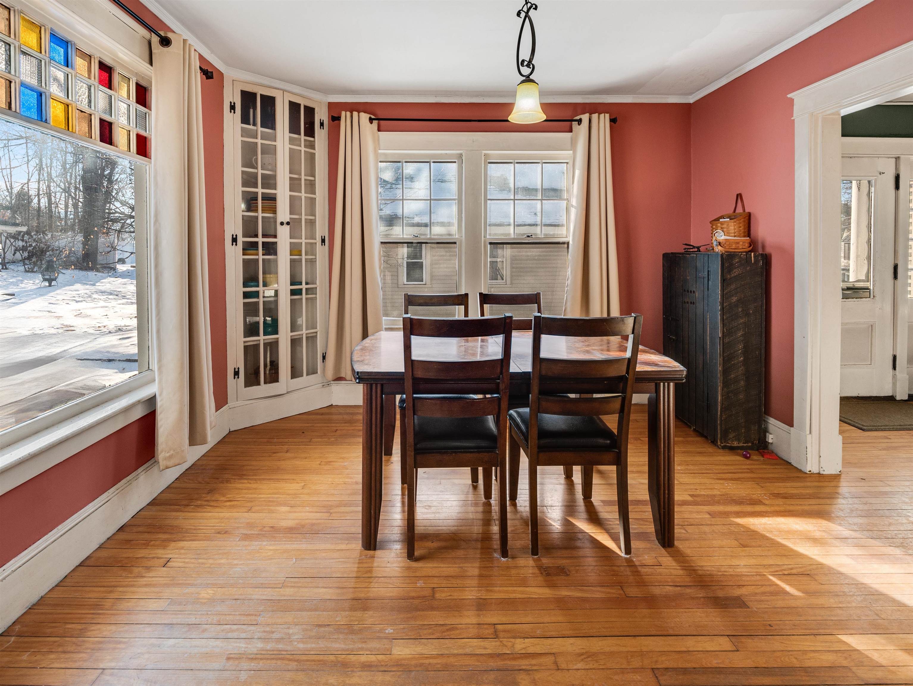
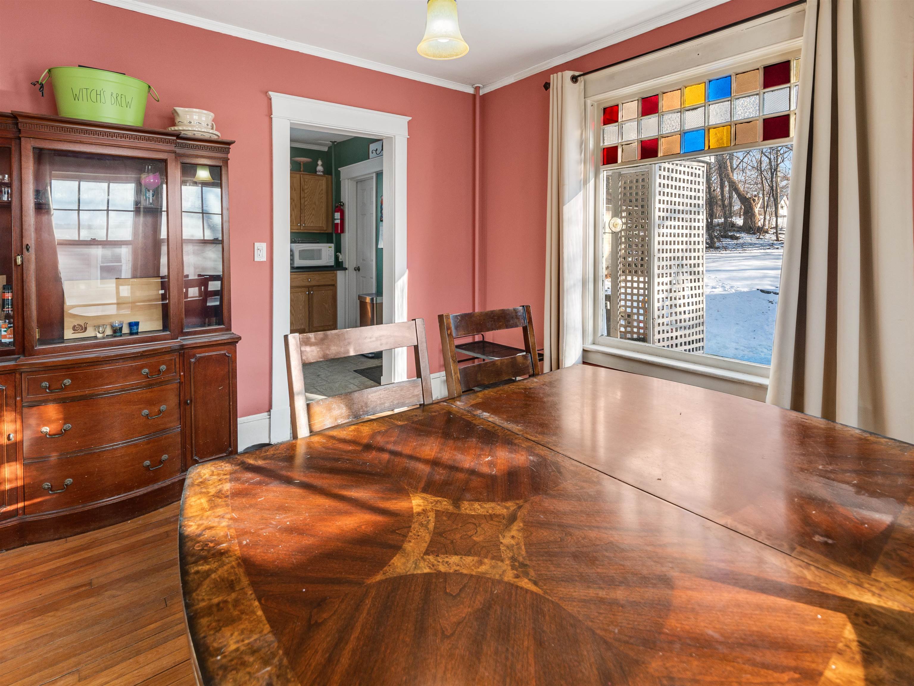
General Property Information
- Property Status:
- Active
- Price:
- $235, 000
- Assessed:
- $0
- Assessed Year:
- County:
- VT-Rutland
- Acres:
- 0.16
- Property Type:
- Single Family
- Year Built:
- 1935
- Agency/Brokerage:
- Mandolyn McIntyre Crow
Real Broker LLC - Bedrooms:
- 3
- Total Baths:
- 2
- Sq. Ft. (Total):
- 2756
- Tax Year:
- 2025
- Taxes:
- $4, 692
- Association Fees:
Discover charm and convenience in this classic 3-bedroom, 2-bathroom home in the heart of Rutland City. With hardwood floors throughout and timeless stained glass details, this property is calling you home! The first floor offers a spacious living room that opens to a glass-enclosed sunroom. Continue into a large formal dining room and a cozy galley kitchen. Upstairs, three bedrooms accompany a full bath with a relaxing soaking tub, while one bedroom enjoys a private enclosed balcony porch. The finished attic provides great potential for additional living space, with two rooms ready for your imagination. Outside, the detached garage and manageable 0.16-acre yard add to the property’s appeal. Located close to downtown shopping, restaurants, parks, the hospital, and just 20 minutes to Killington Ski Resort. Property coming as-is.
Interior Features
- # Of Stories:
- 2
- Sq. Ft. (Total):
- 2756
- Sq. Ft. (Above Ground):
- 2756
- Sq. Ft. (Below Ground):
- 0
- Sq. Ft. Unfinished:
- 792
- Rooms:
- 7
- Bedrooms:
- 3
- Baths:
- 2
- Interior Desc:
- Dining Area, Wood Fireplace, 1 Fireplace, Basement Laundry, Walkup Attic
- Appliances Included:
- Dishwasher, Dryer, Microwave, Refrigerator, Washer, Gas Stove
- Flooring:
- Combination, Hardwood
- Heating Cooling Fuel:
- Water Heater:
- Basement Desc:
- Unfinished
Exterior Features
- Style of Residence:
- Gambrel
- House Color:
- Time Share:
- No
- Resort:
- Exterior Desc:
- Exterior Details:
- Enclosed Porch
- Amenities/Services:
- Land Desc.:
- City Lot, Interior Lot, Sidewalks, In Town, Near Country Club, Near Golf Course, Near Paths, Near Shopping, Near Skiing, Neighborhood, Near Public Transportatn, Near Hospital
- Suitable Land Usage:
- Roof Desc.:
- Asphalt Shingle
- Driveway Desc.:
- Paved
- Foundation Desc.:
- Stone
- Sewer Desc.:
- Public
- Garage/Parking:
- Yes
- Garage Spaces:
- 2
- Road Frontage:
- 0
Other Information
- List Date:
- 2025-01-28
- Last Updated:
- 2025-02-28 17:05:35


