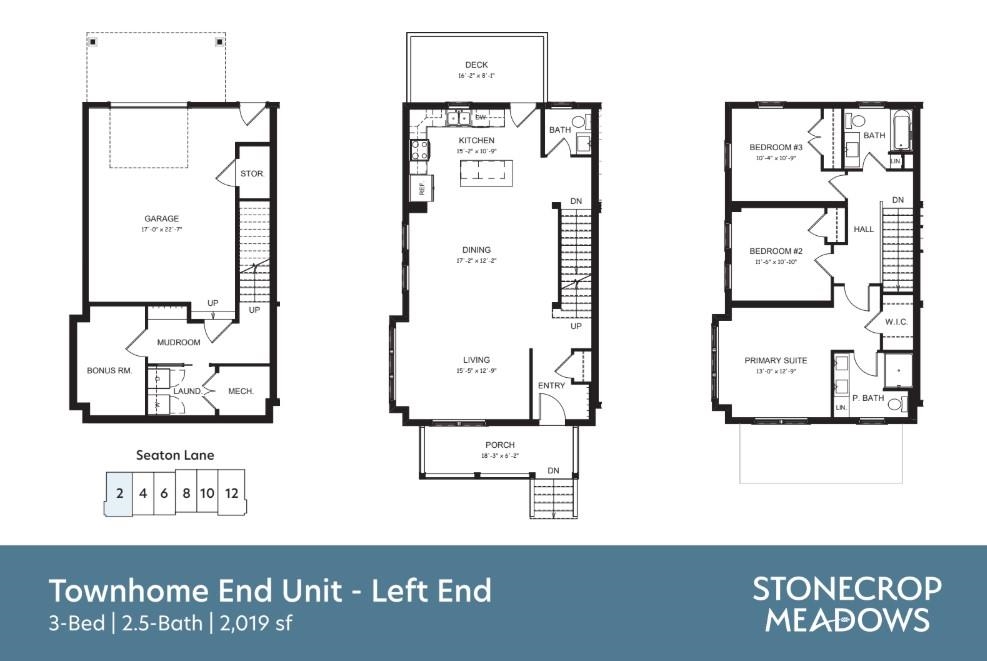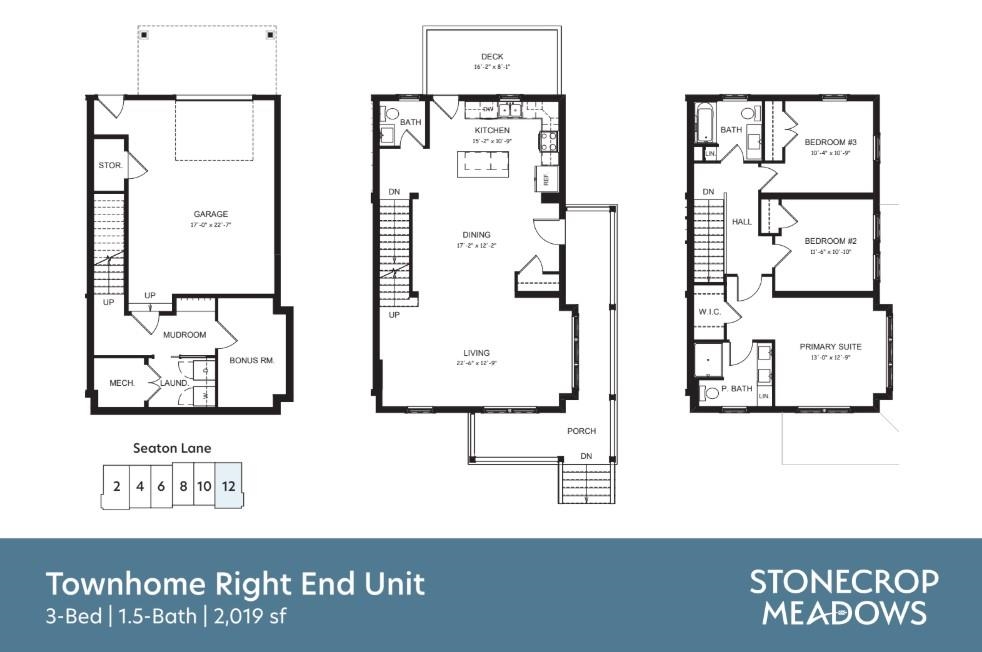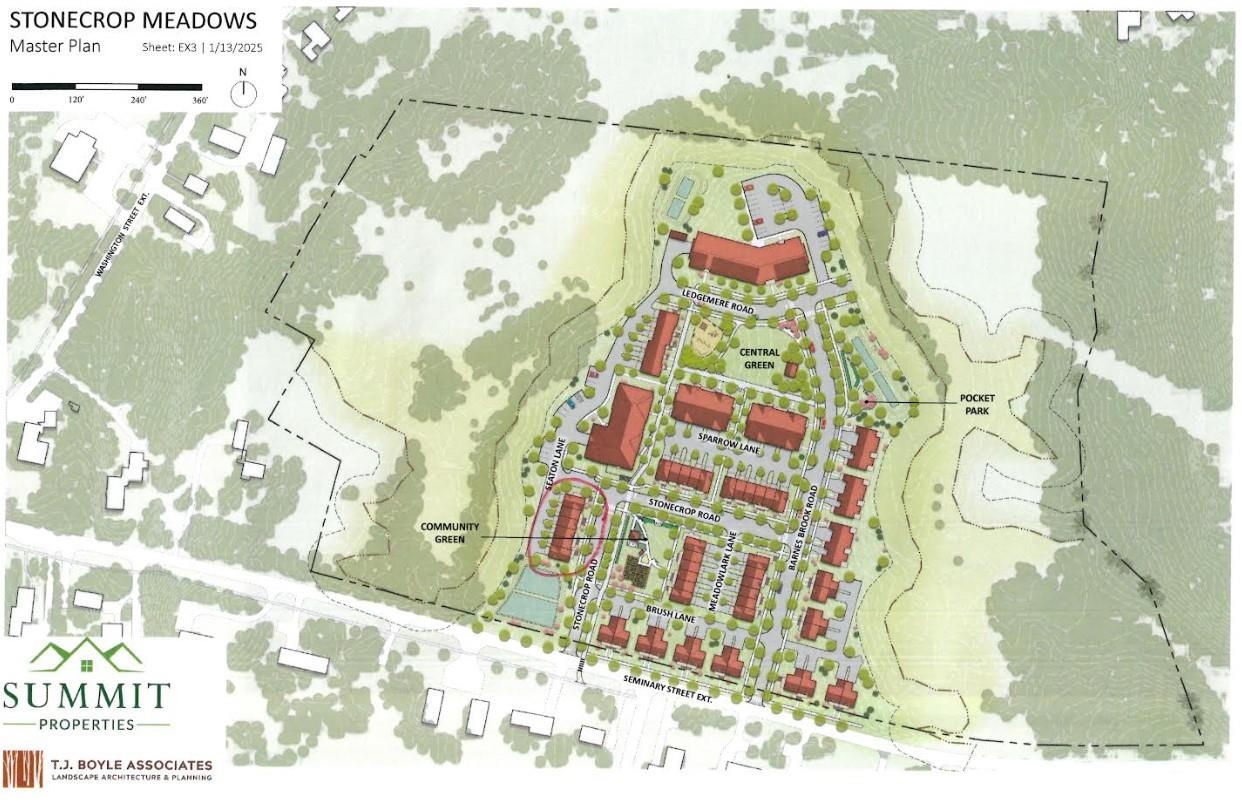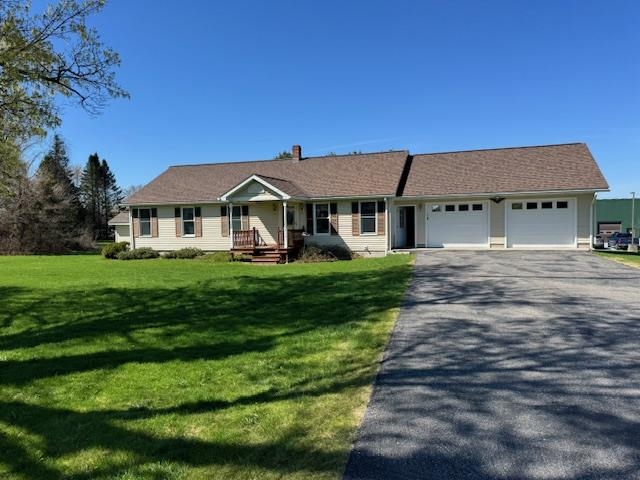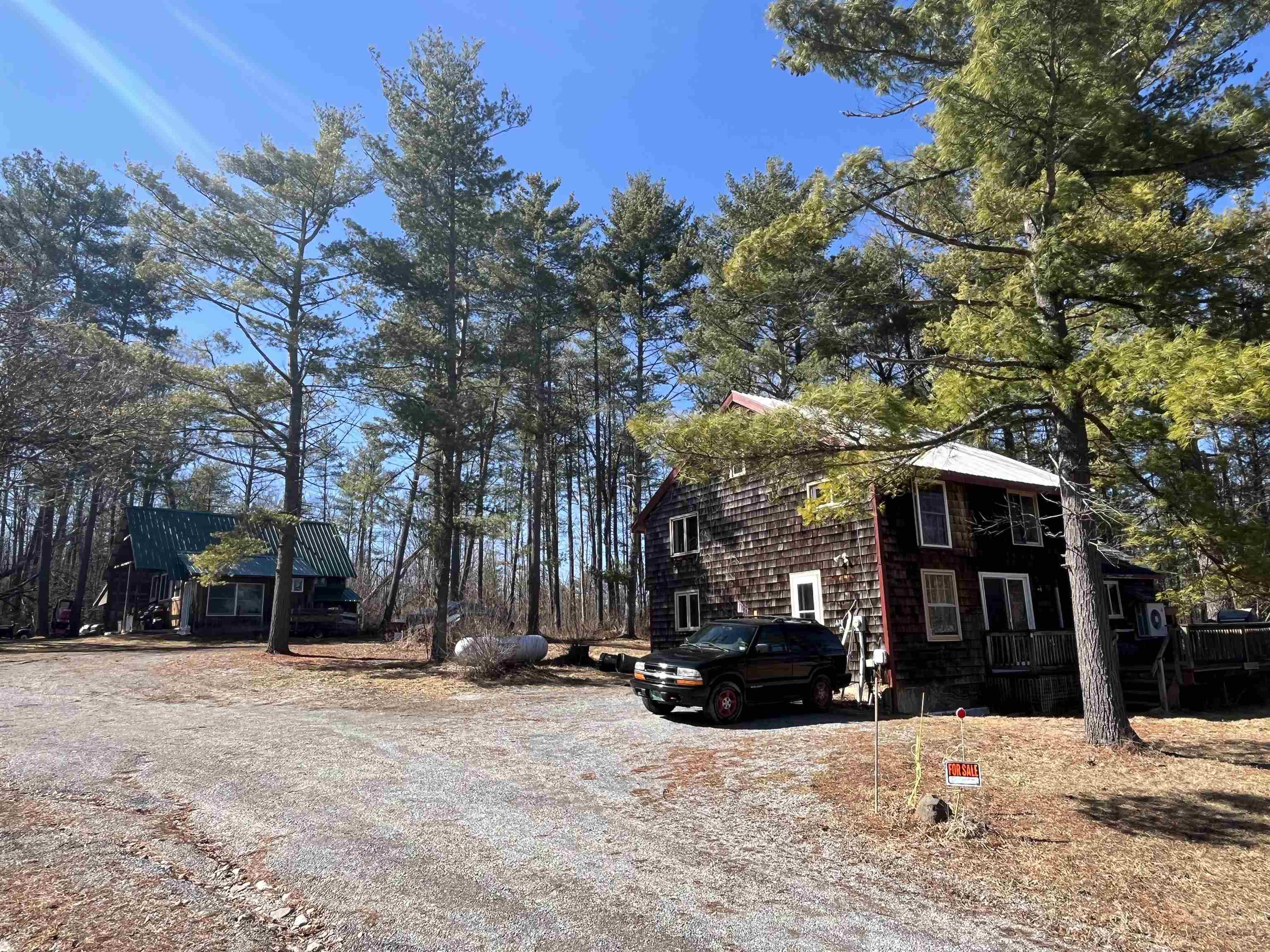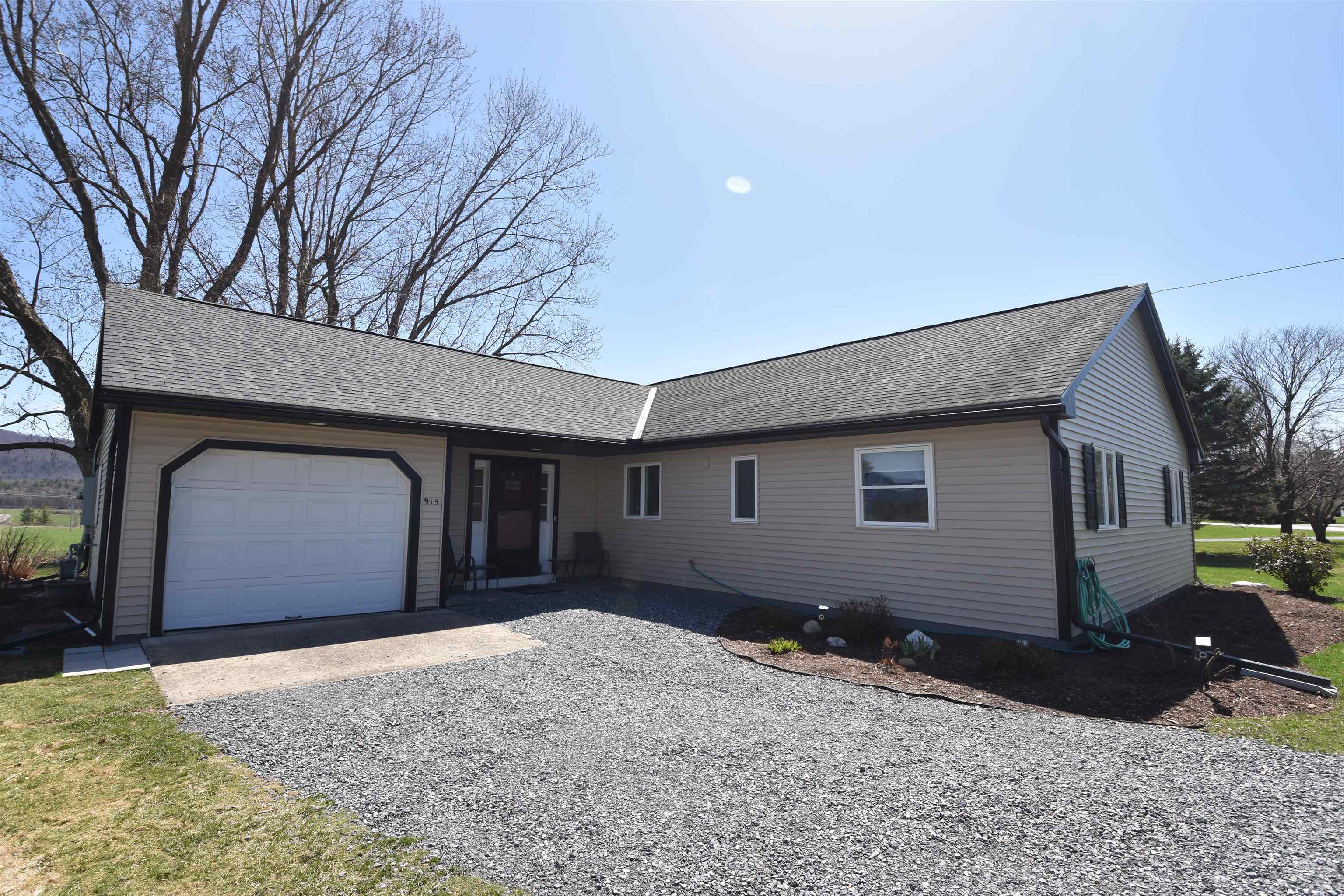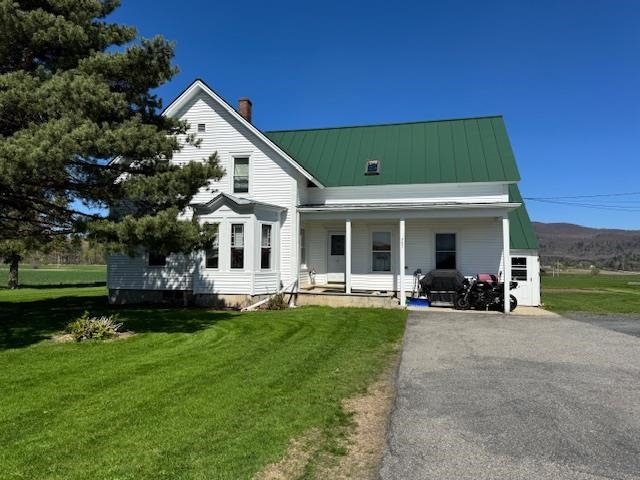1 of 9
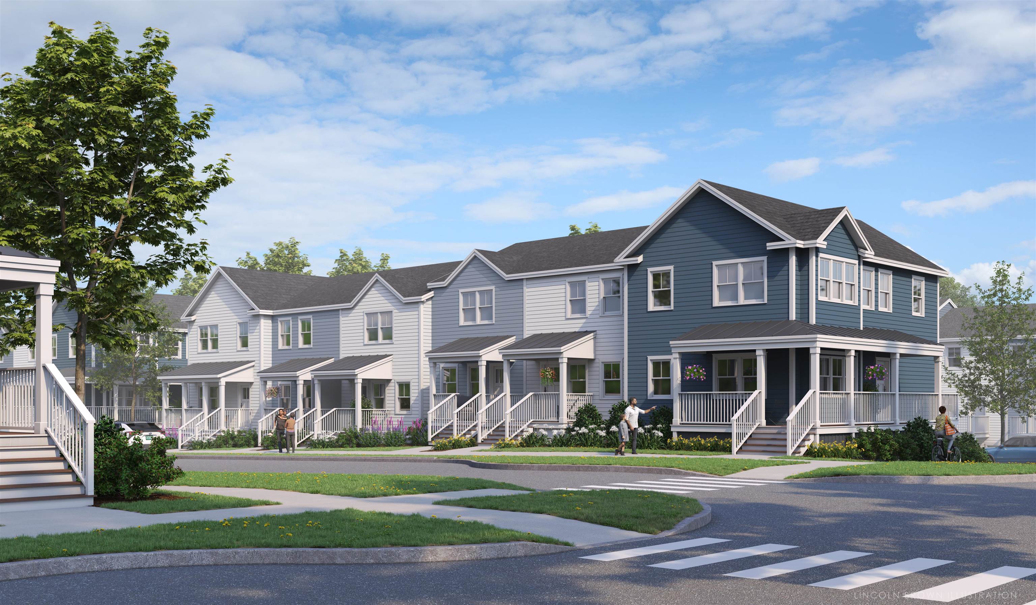
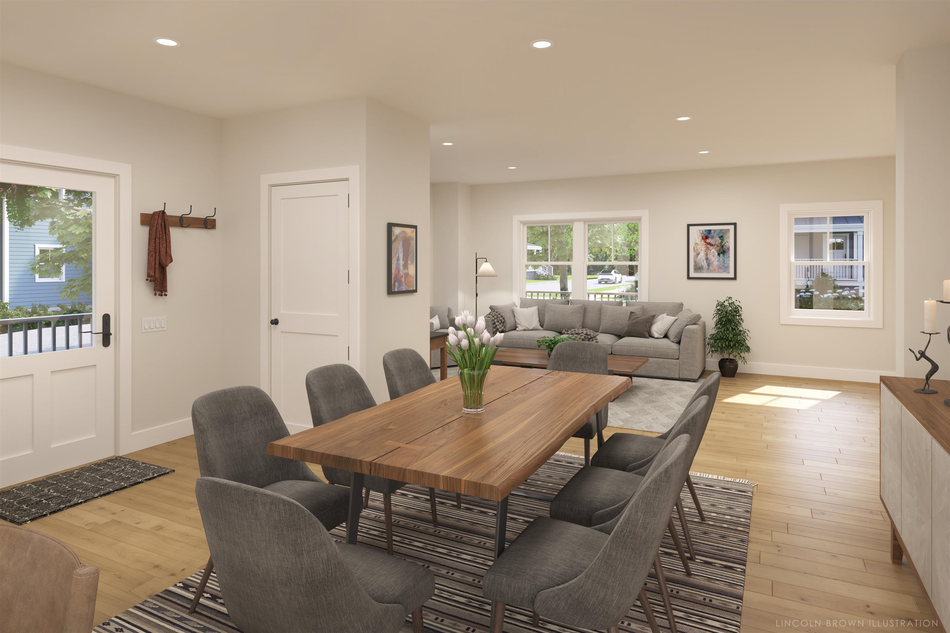
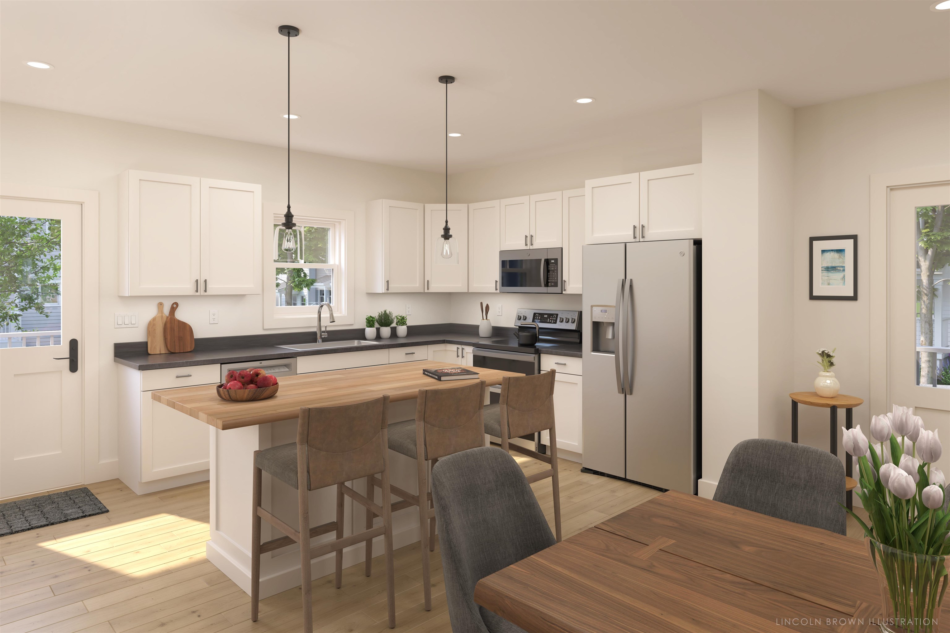
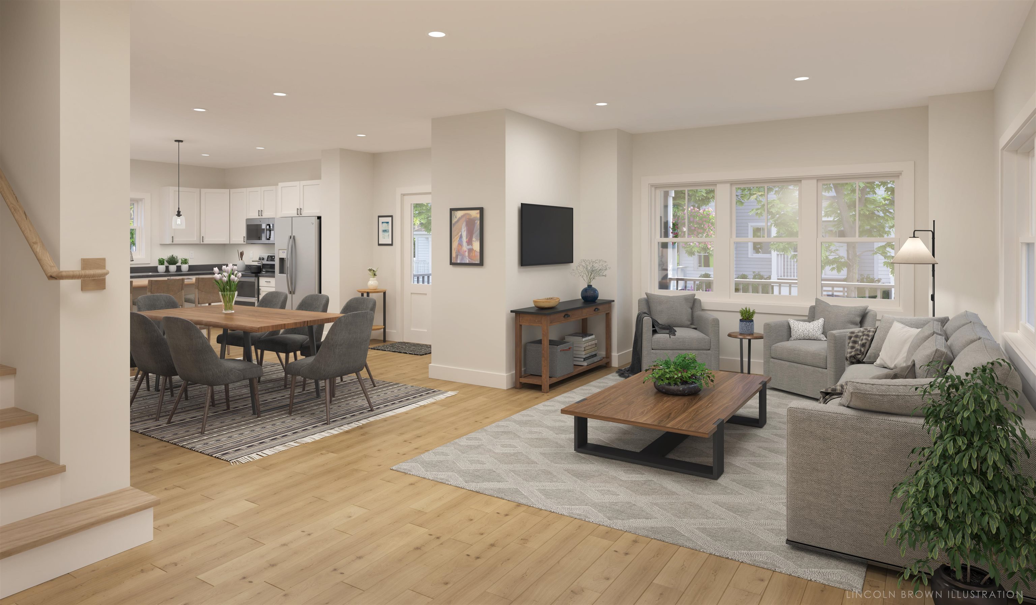
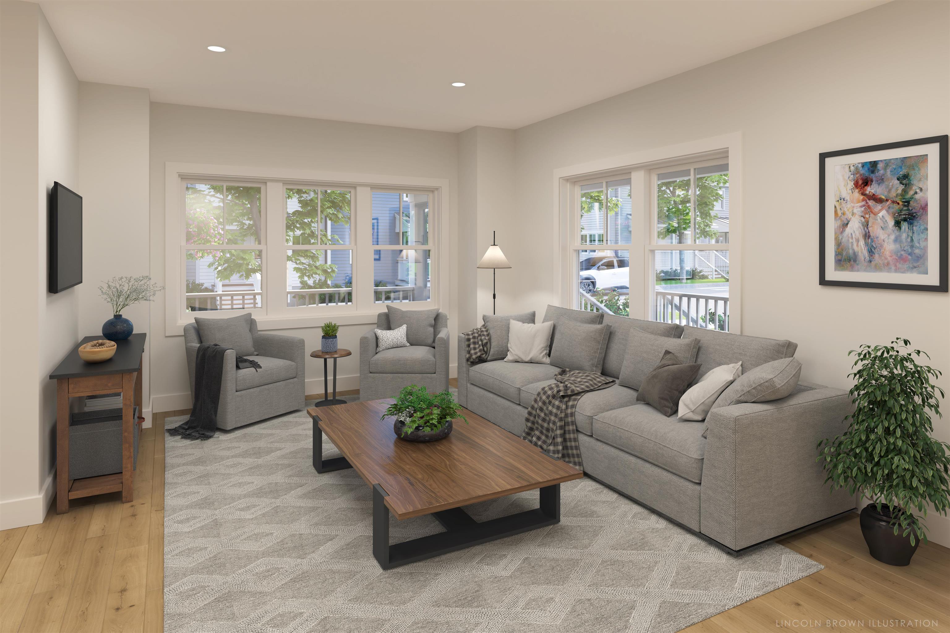
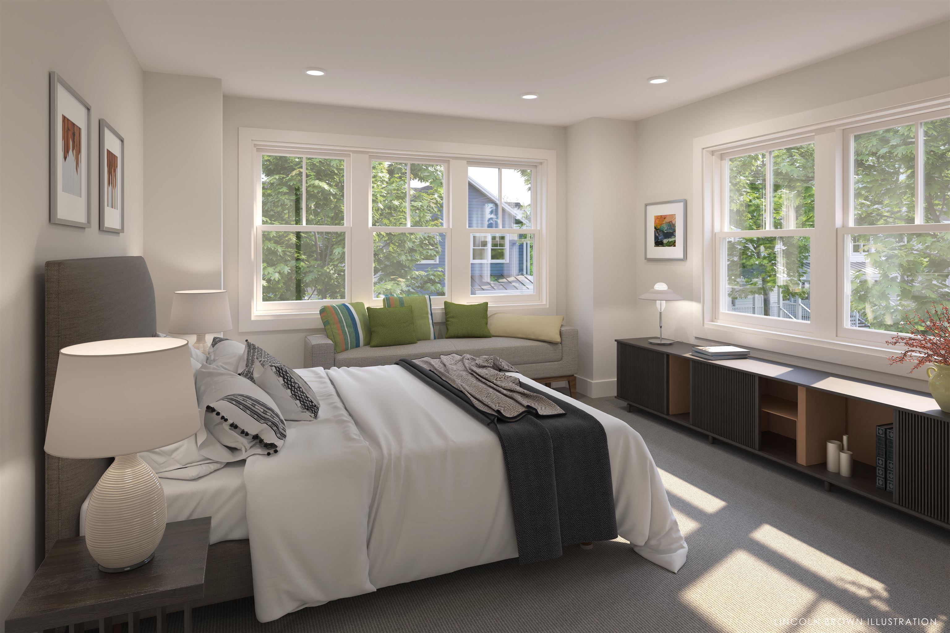
General Property Information
- Property Status:
- Active
- Price:
- $430, 000
- Assessed:
- $0
- Assessed Year:
- County:
- VT-Addison
- Acres:
- 0.00
- Property Type:
- Single Family
- Year Built:
- 2025
- Agency/Brokerage:
- Sarah Peluso
IPJ Real Estate - Bedrooms:
- 3
- Total Baths:
- 3
- Sq. Ft. (Total):
- 2019
- Tax Year:
- Taxes:
- $0
- Association Fees:
This price is for qualified buyers! Inquire with your agent to see if you qualify and are able to purchase at this price. This unit is also available at the market price of $655, 000. Welcome to Stonecrop Meadows, Middlebury's newest neighborhood! Located just 1/2 mile from downtown Middlebury, where restaurants, shopping, theater and more will be at your fingertips. This three bedroom, end unit townhome will be ready for occupancy in the summer of 2025. To be built with energy efficiency at the forefront, each unit will be heated and cooled with mini split technology, with a whole house ventilation system. Step inside the open concept first floor living area which enjoys plenty of natural light from the many windows. The generous kitchen features an oversized island with seating, energy star appliances, and direct access to a private deck, perfect for morning coffee or evening grilling. The kitchen transitions seamlessly into spacious dining and living areas making entertaining a breeze. A powder room on this level is great for guests. Upstairs you will find a primary suite with spacious walk-in closet and en-suite bath featuring a double vanity, complemented by 2 other bedrooms and bath. The lower level provides private garage parking, gear- friendly mudroom and washer and dryer. A partially finished bonus room and utility space round out that level. Future community amenities will include green space, community garden, access to trails and more. Inquire for more details!
Interior Features
- # Of Stories:
- 2
- Sq. Ft. (Total):
- 2019
- Sq. Ft. (Above Ground):
- 1661
- Sq. Ft. (Below Ground):
- 358
- Sq. Ft. Unfinished:
- 475
- Rooms:
- 6
- Bedrooms:
- 3
- Baths:
- 3
- Interior Desc:
- Kitchen Island, Kitchen/Living, Natural Light, Laundry - Basement
- Appliances Included:
- Dishwasher, Range - Electric, Refrigerator, Water Heater - Electric
- Flooring:
- Carpet, Vinyl Plank
- Heating Cooling Fuel:
- Water Heater:
- Basement Desc:
- Concrete Floor, Full, Partially Finished, Storage Space, Walkout, Interior Access, Exterior Access, Stairs - Basement
Exterior Features
- Style of Residence:
- Townhouse
- House Color:
- Time Share:
- No
- Resort:
- Exterior Desc:
- Exterior Details:
- Trash, Deck, Porch - Covered
- Amenities/Services:
- Land Desc.:
- Landscaped, Trail/Near Trail, In Town, Near Paths, Neighborhood, Near Public Transportatn
- Suitable Land Usage:
- Residential
- Roof Desc.:
- Metal, Shingle - Architectural, Standing Seam
- Driveway Desc.:
- Paved
- Foundation Desc.:
- Poured Concrete
- Sewer Desc.:
- Public
- Garage/Parking:
- Yes
- Garage Spaces:
- 1
- Road Frontage:
- 151
Other Information
- List Date:
- 2025-01-29
- Last Updated:
- 2025-02-17 13:23:32


