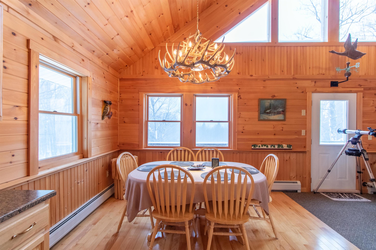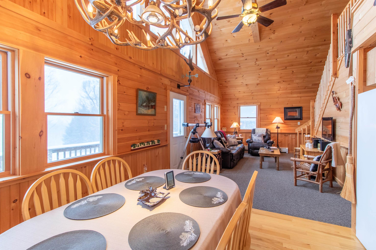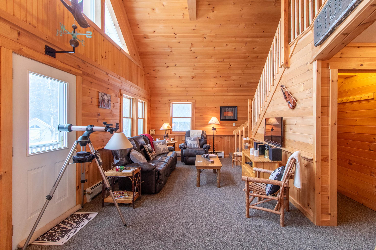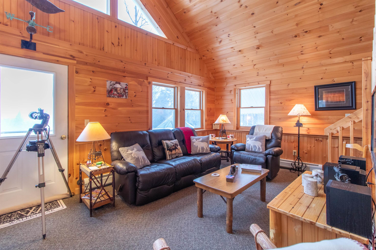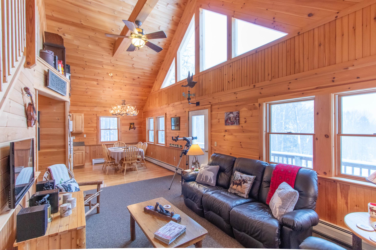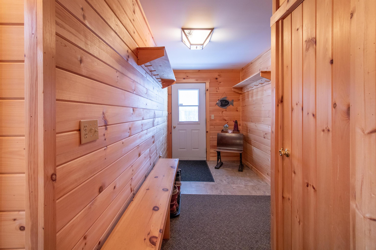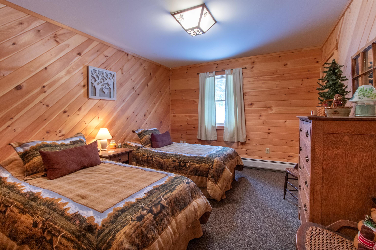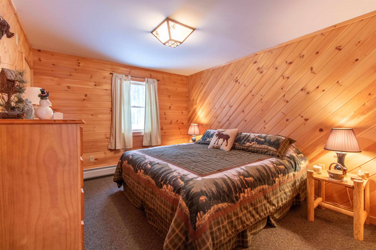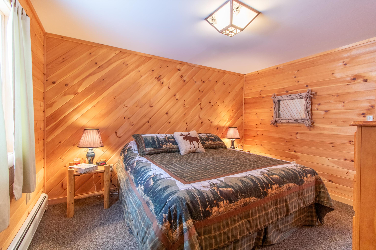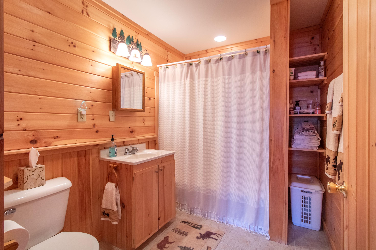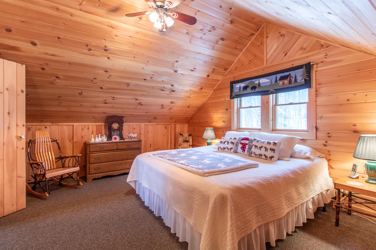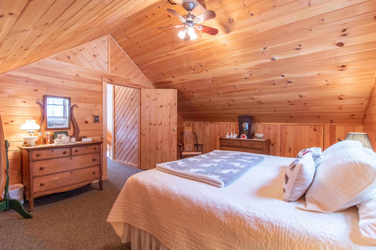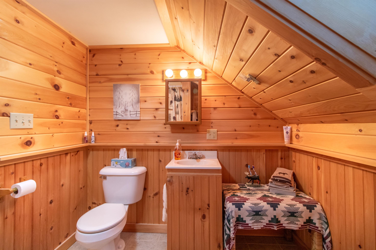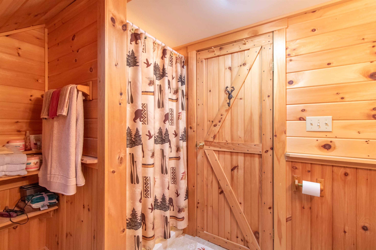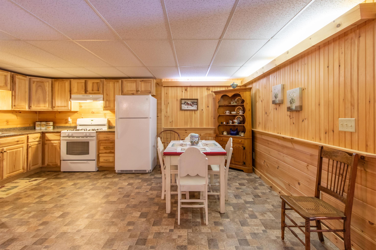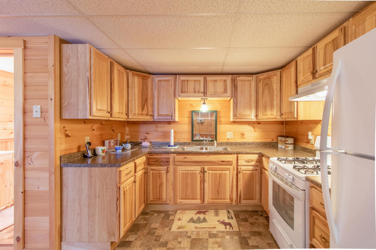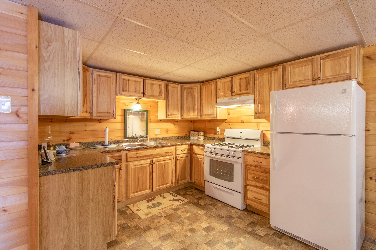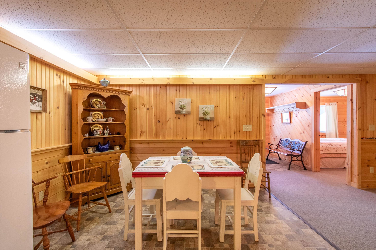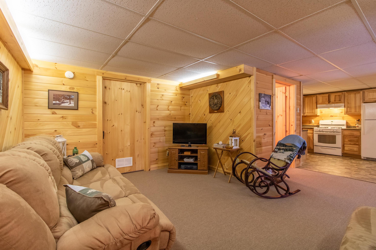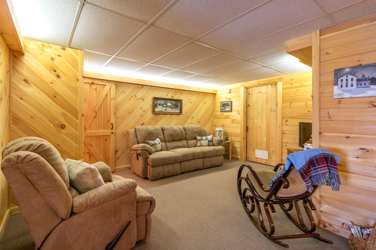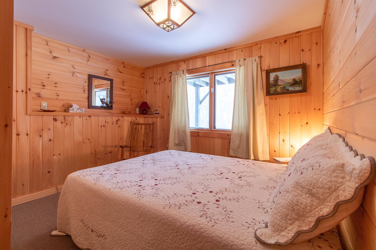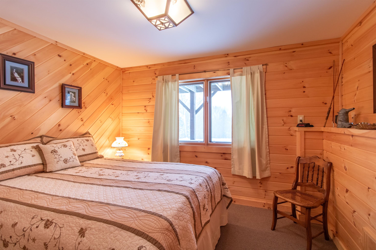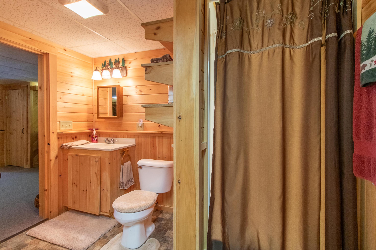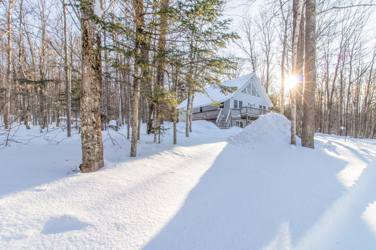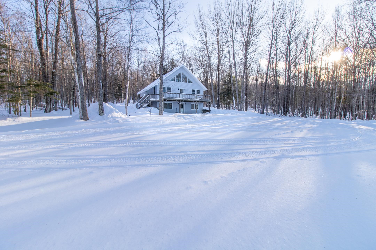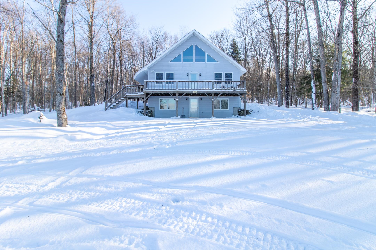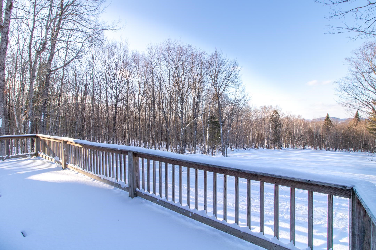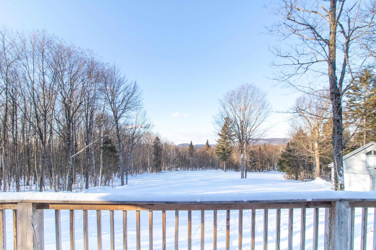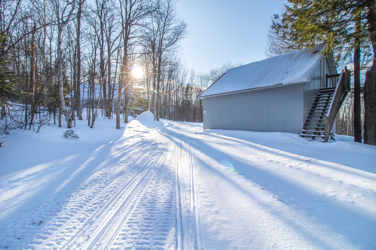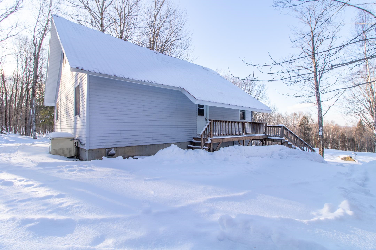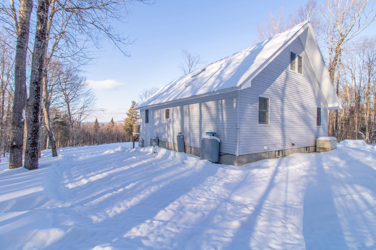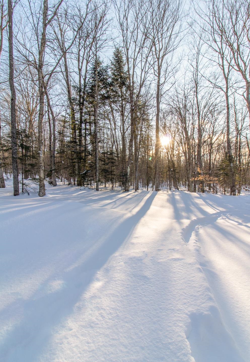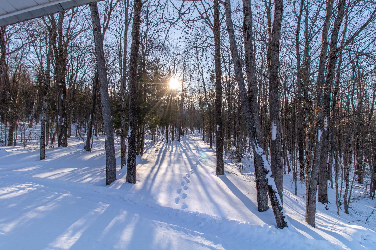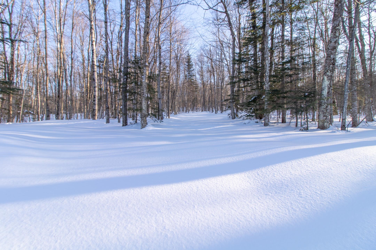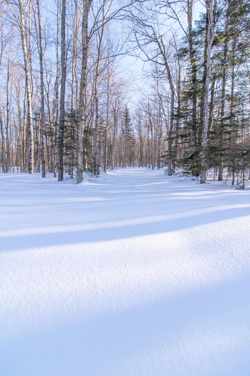1 of 41
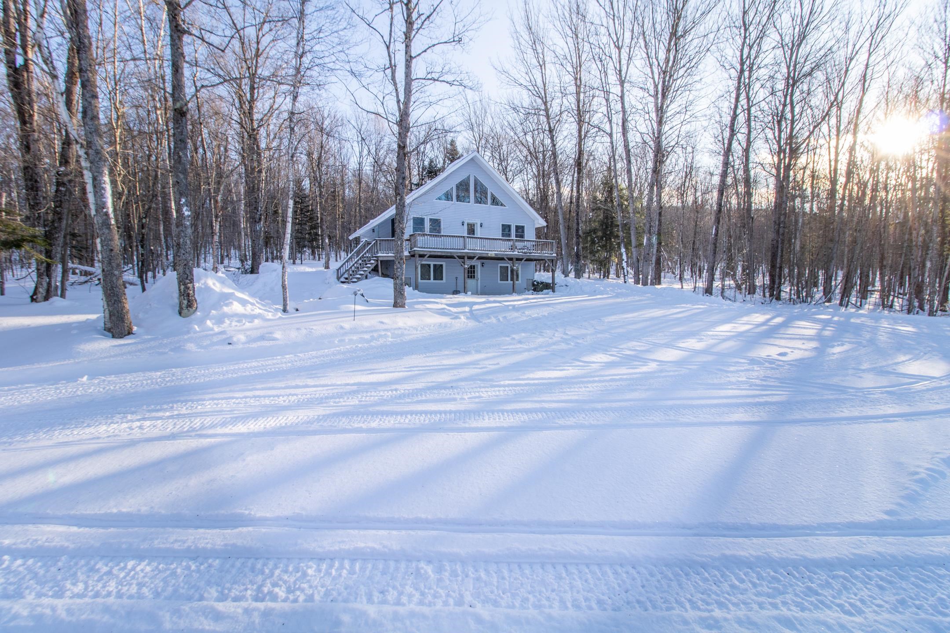
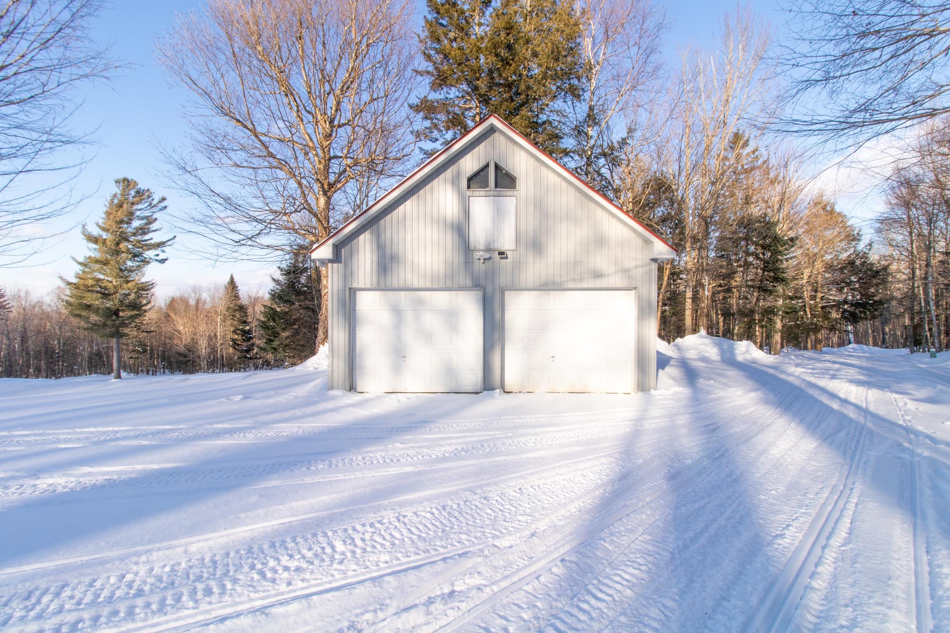
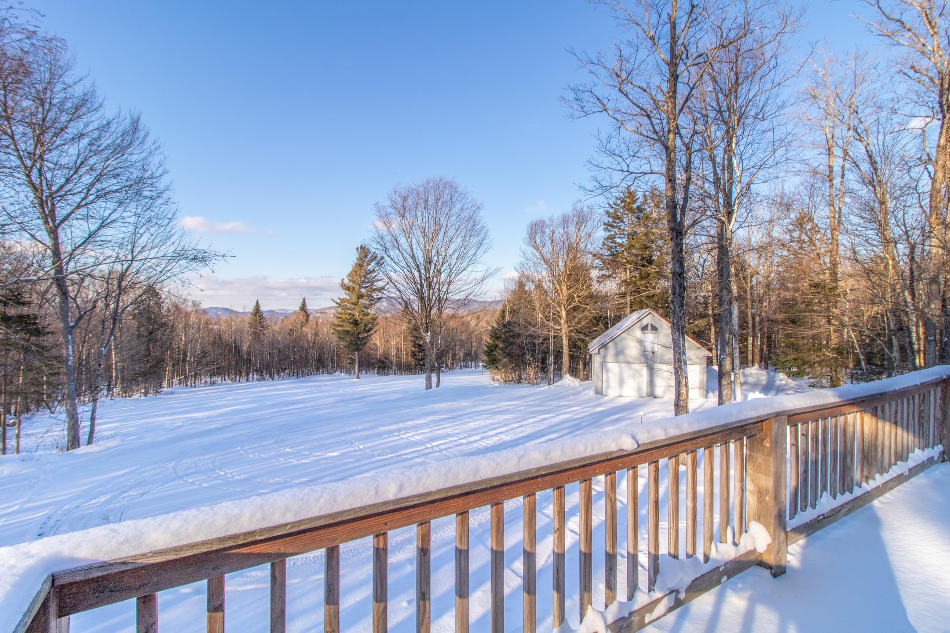
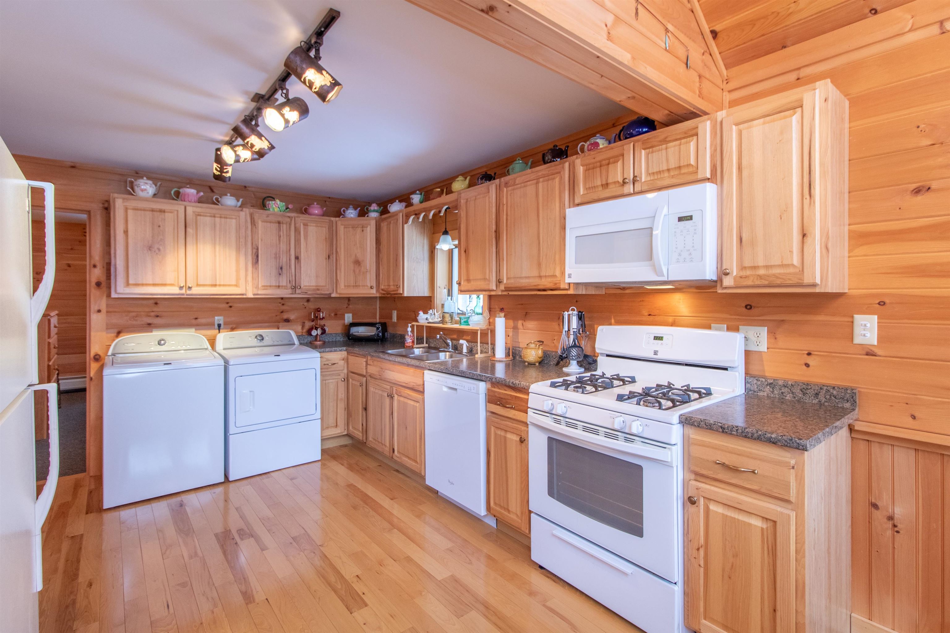
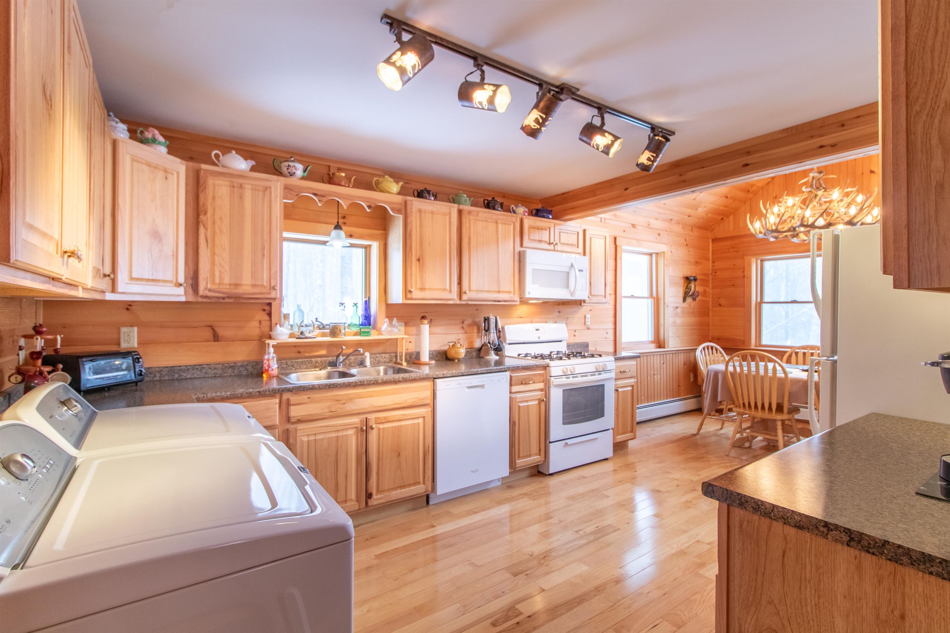
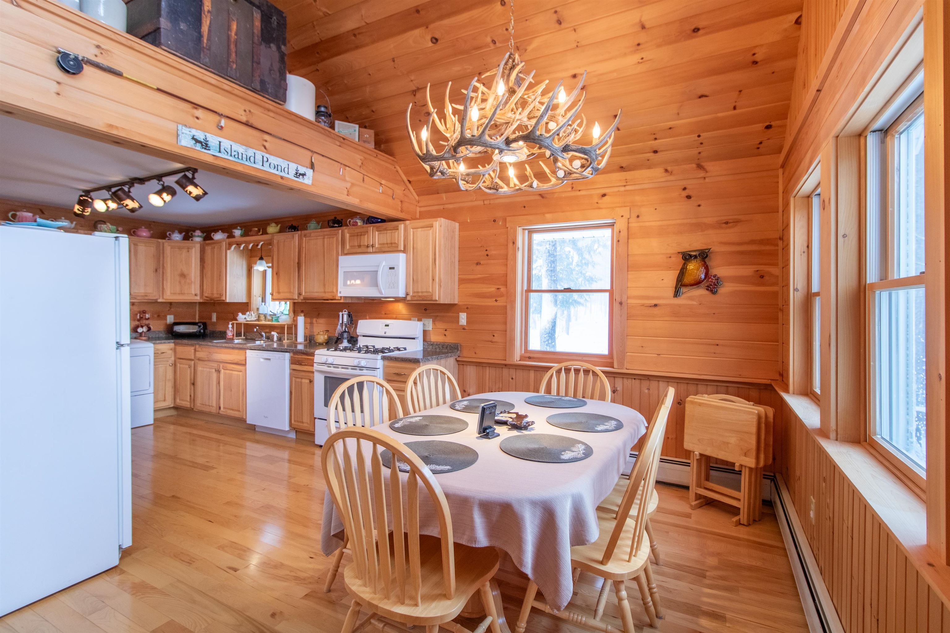
General Property Information
- Property Status:
- Active
- Price:
- $575, 000
- Assessed:
- $0
- Assessed Year:
- County:
- VT-Essex
- Acres:
- 26.20
- Property Type:
- Single Family
- Year Built:
- 1999
- Agency/Brokerage:
- Emma Gunn
Century 21 Farm & Forest - Bedrooms:
- 5
- Total Baths:
- 3
- Sq. Ft. (Total):
- 2507
- Tax Year:
- 2024
- Taxes:
- $7, 148
- Association Fees:
Escape to your own private retreat on 26.2 acres with a combination of open land and mixed woods, tucked away on a gated, private dead-end road. This exceptionally maintained 5-bedroom, 3-bath Cape offers over 2, 500 sq. ft. of finished living space, featuring beautiful pine walls throughout and an abundance of natural light. The main level includes an open-concept living and dining area with cathedral ceilings, a spacious and well-equipped kitchen, two bedrooms, a full bath, and a large entry with ample storage for coats and boots. The top floor is dedicated to the primary suite, complete with a ¾ bath. The finished walkout lower level boasts two additional bedrooms, a ¾ bath, a second kitchen, and a cozy family room—perfect for guests or multi-generational living. Stay comfortable no matter the season with oil heat and a standby generator. Detached 2-bay garage with plenty of room for cars and toys with a sizable storage space above, accessed via an outside staircase. Surrounded by mountain views and nature trails, this property is ideal for outdoor enthusiasts, with nearby access to snowmobile and ATV trails. Enjoy ultimate seclusion without sacrificing convenience since this remarkable property is just minutes from all of the amenities in Island Pond, including the lake and Brighton State Park. Being sold turn-key, fully furnished. Be sure to check out the vitural 3D Tour.
Interior Features
- # Of Stories:
- 1.75
- Sq. Ft. (Total):
- 2507
- Sq. Ft. (Above Ground):
- 1476
- Sq. Ft. (Below Ground):
- 1031
- Sq. Ft. Unfinished:
- 0
- Rooms:
- 8
- Bedrooms:
- 5
- Baths:
- 3
- Interior Desc:
- Cathedral Ceiling, Ceiling Fan, Dining Area, Furnished, In-Law Suite, Kitchen/Dining, Living/Dining, Primary BR w/ BA, Natural Light, Skylight, Laundry - 1st Floor, Laundry - Basement
- Appliances Included:
- Dishwasher, Dryer, Range - Gas, Refrigerator, Washer
- Flooring:
- Heating Cooling Fuel:
- Water Heater:
- Basement Desc:
- Finished, Full, Stairs - Interior, Walkout, Interior Access
Exterior Features
- Style of Residence:
- Cape
- House Color:
- Time Share:
- No
- Resort:
- Exterior Desc:
- Exterior Details:
- Porch, Storage
- Amenities/Services:
- Land Desc.:
- Country Setting, Level, Mountain View, Open, Recreational, Secluded, Trail/Near Trail, View, Wooded, Near Snowmobile Trails, Near ATV Trail
- Suitable Land Usage:
- Roof Desc.:
- Metal
- Driveway Desc.:
- Gravel
- Foundation Desc.:
- Concrete
- Sewer Desc.:
- Private
- Garage/Parking:
- Yes
- Garage Spaces:
- 2
- Road Frontage:
- 0
Other Information
- List Date:
- 2025-02-01
- Last Updated:
- 2025-02-19 19:24:33


