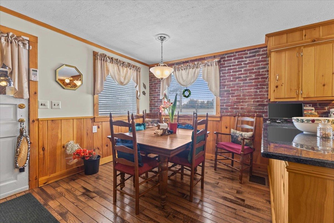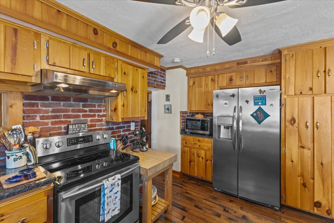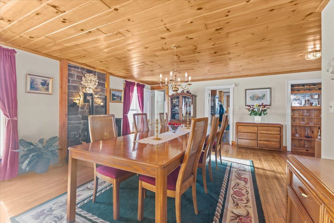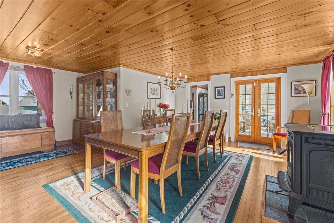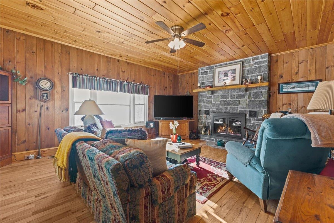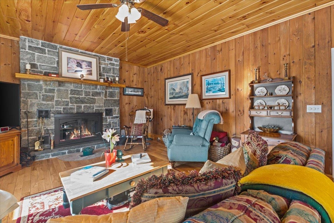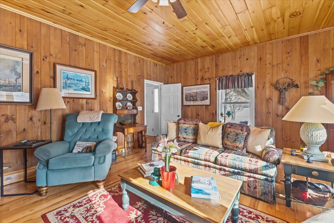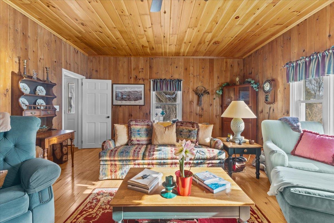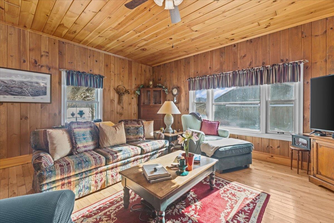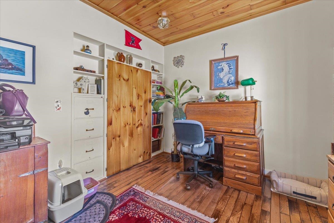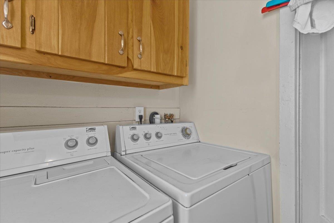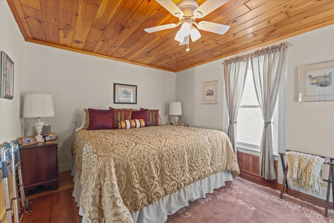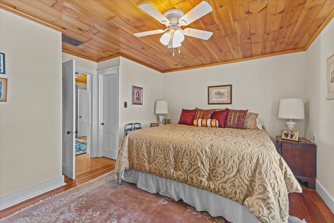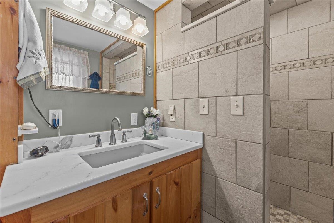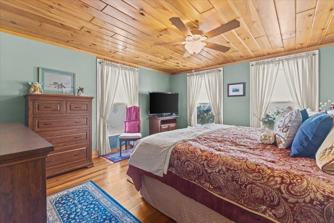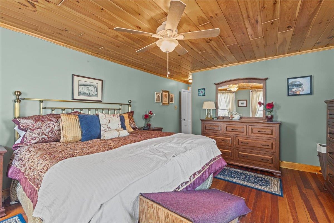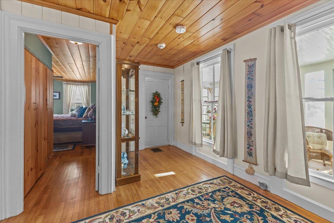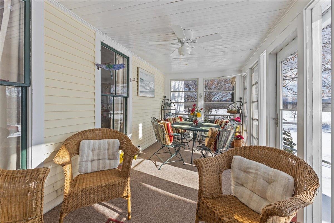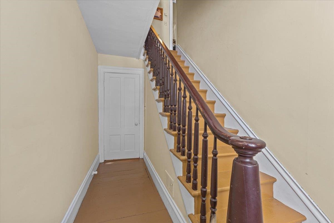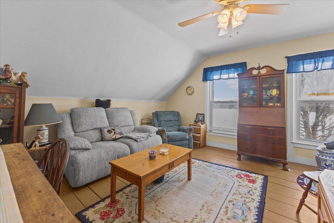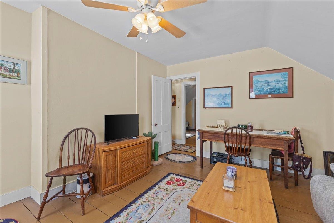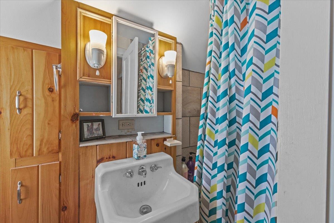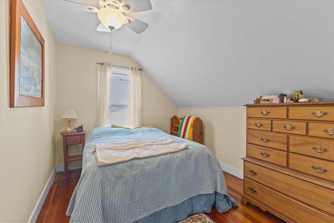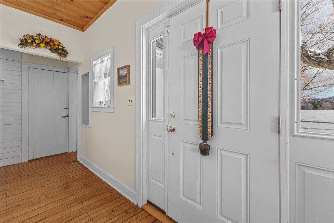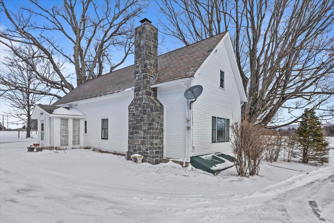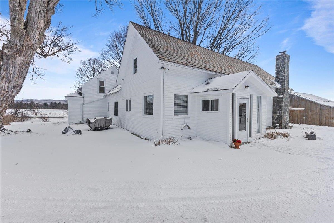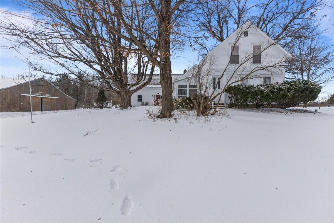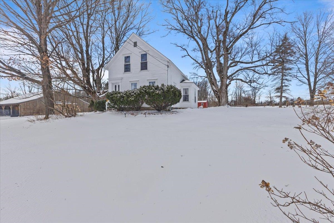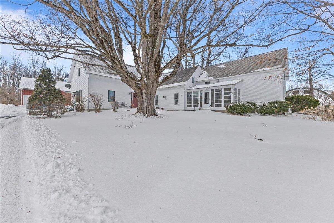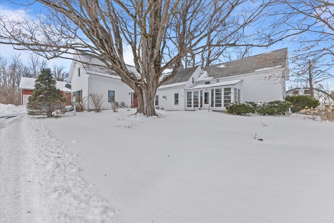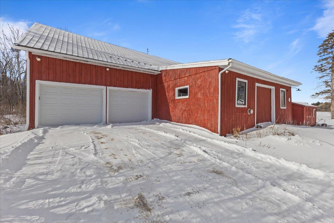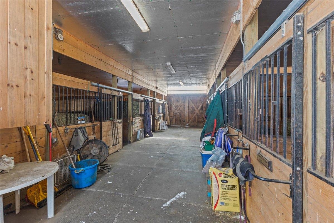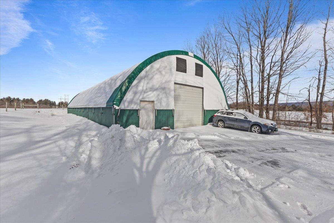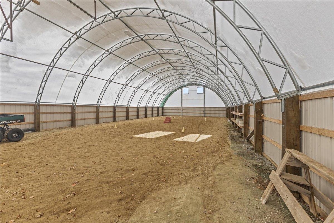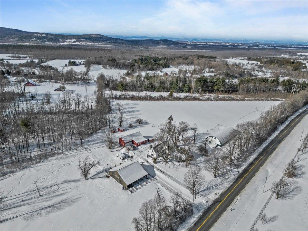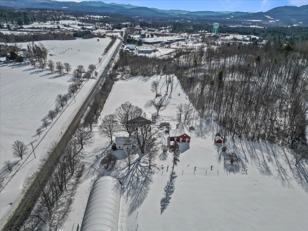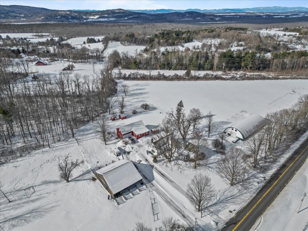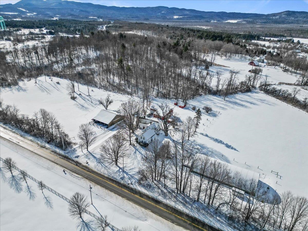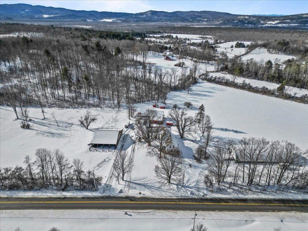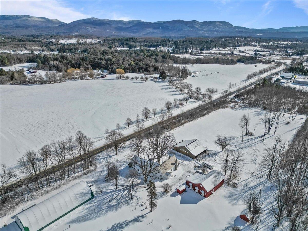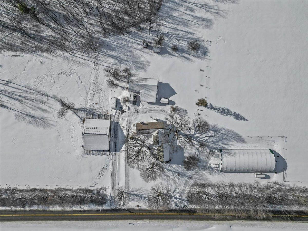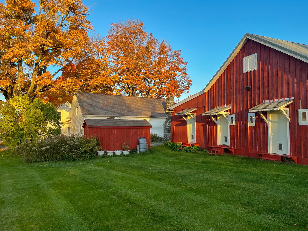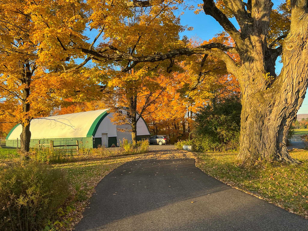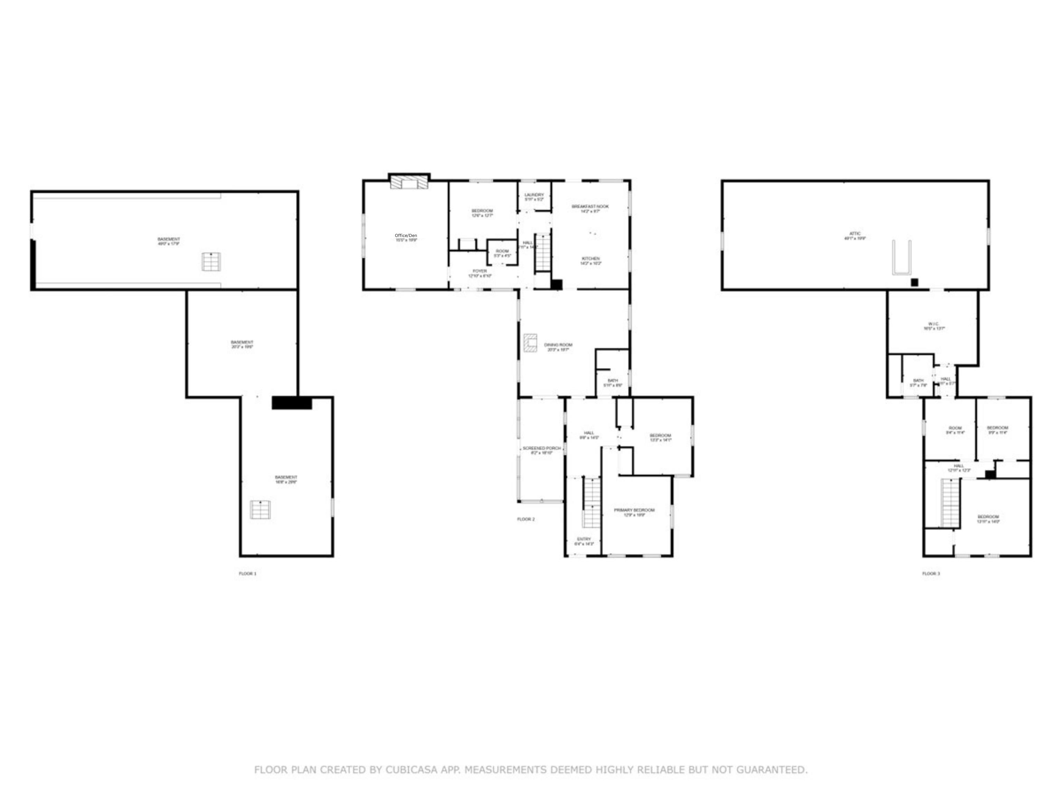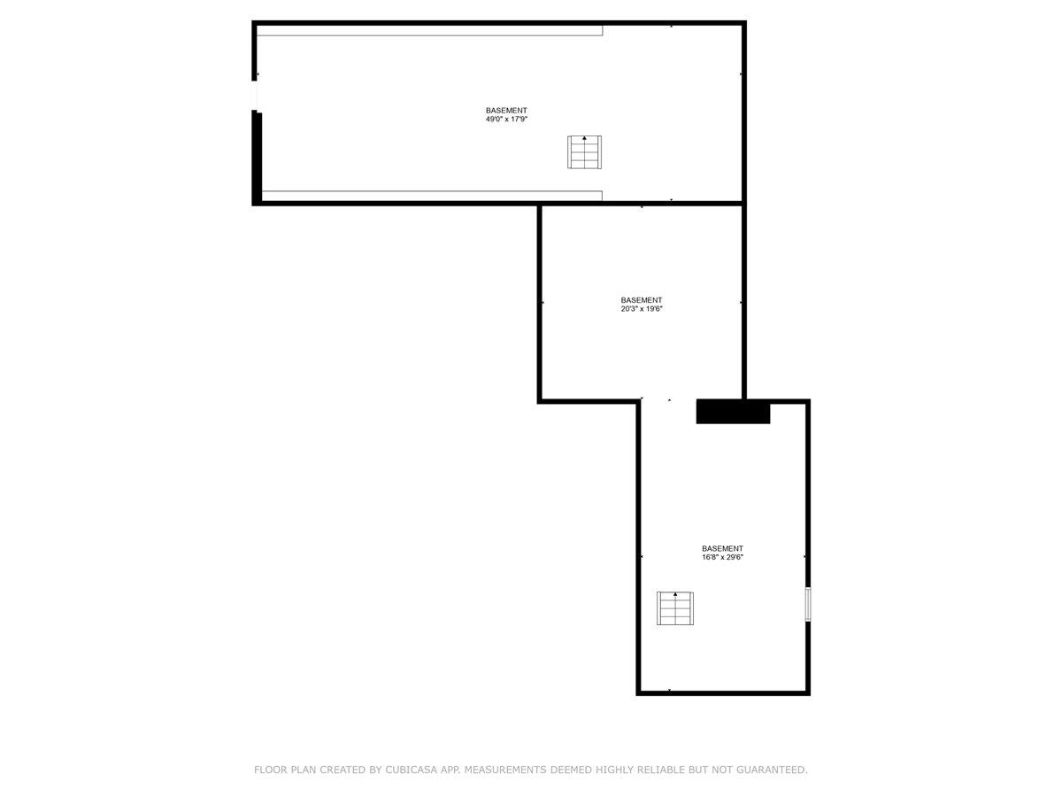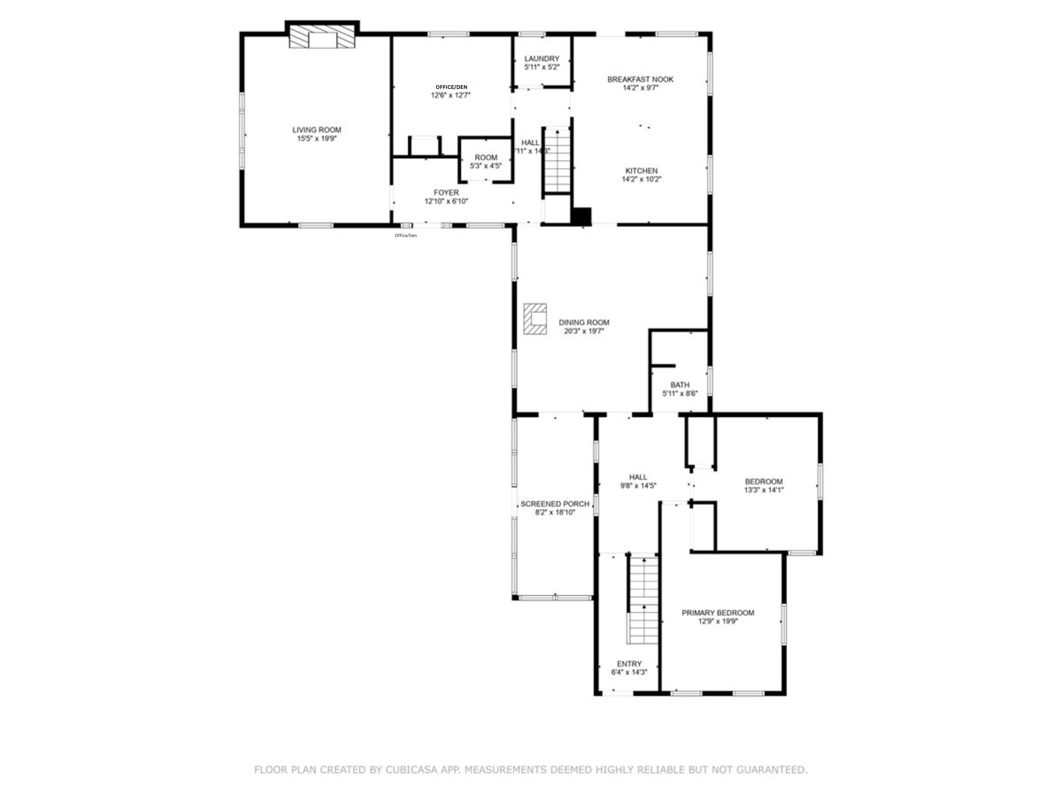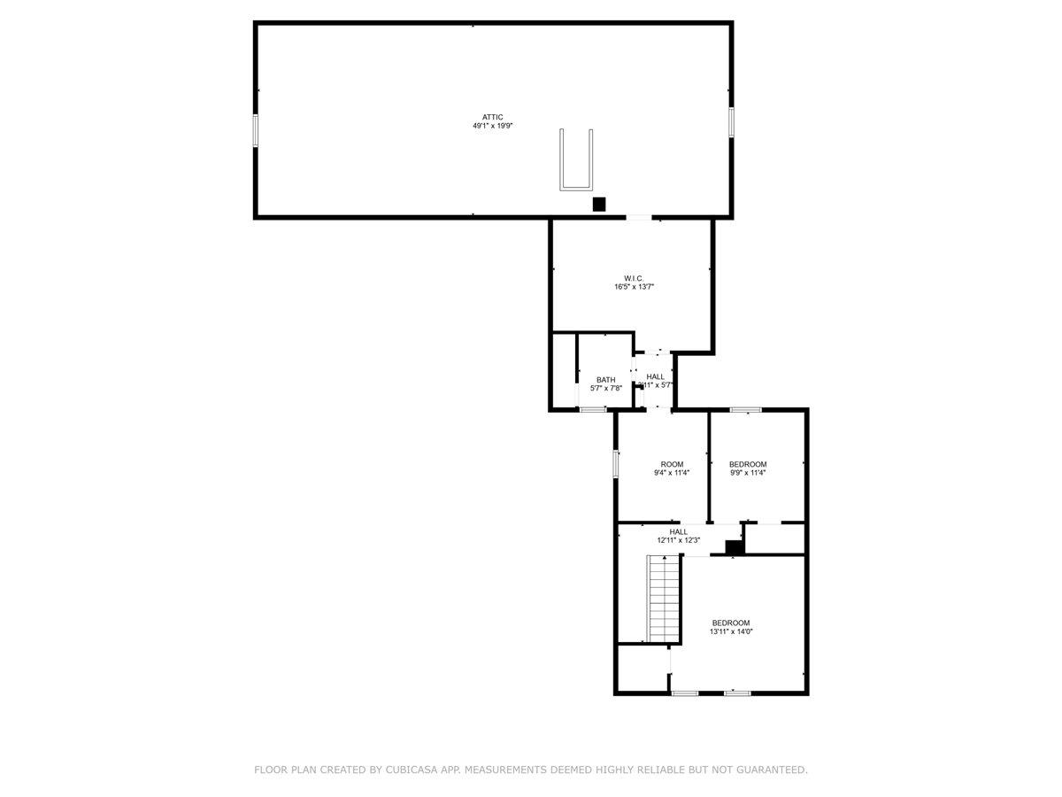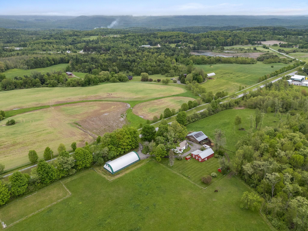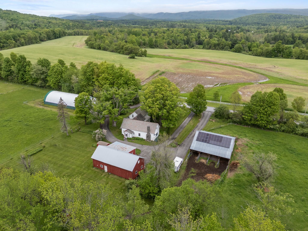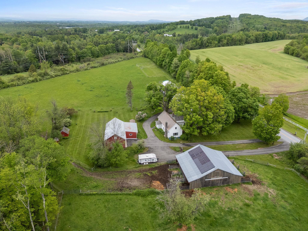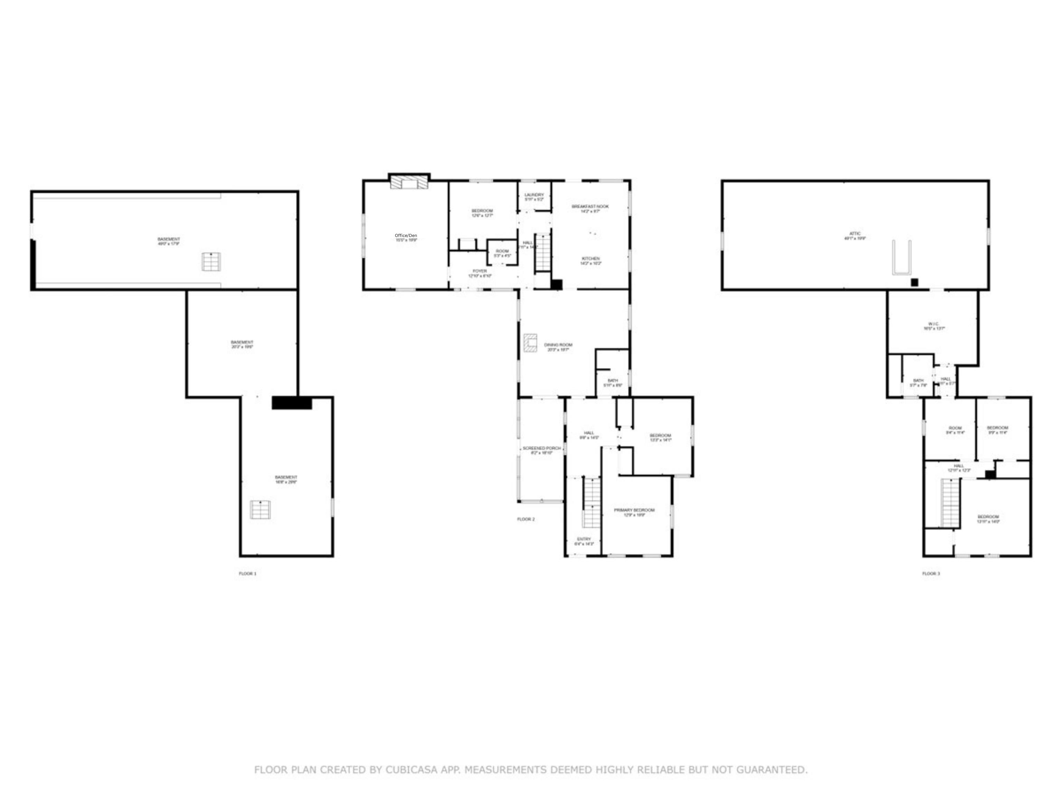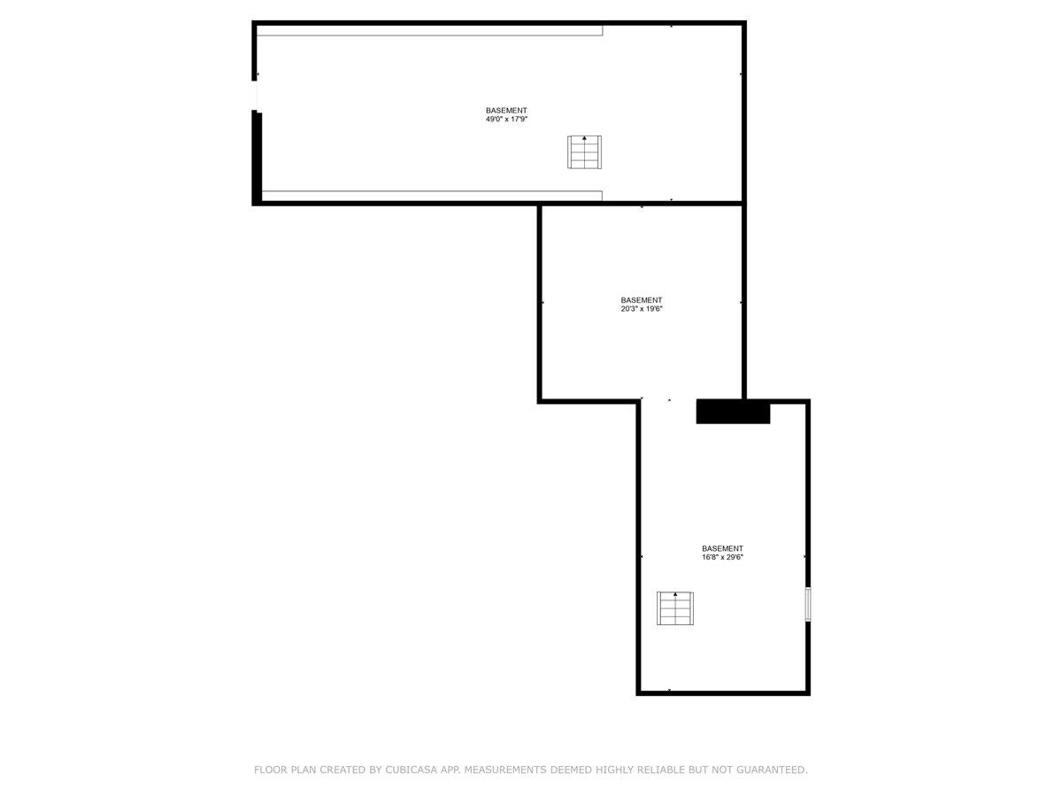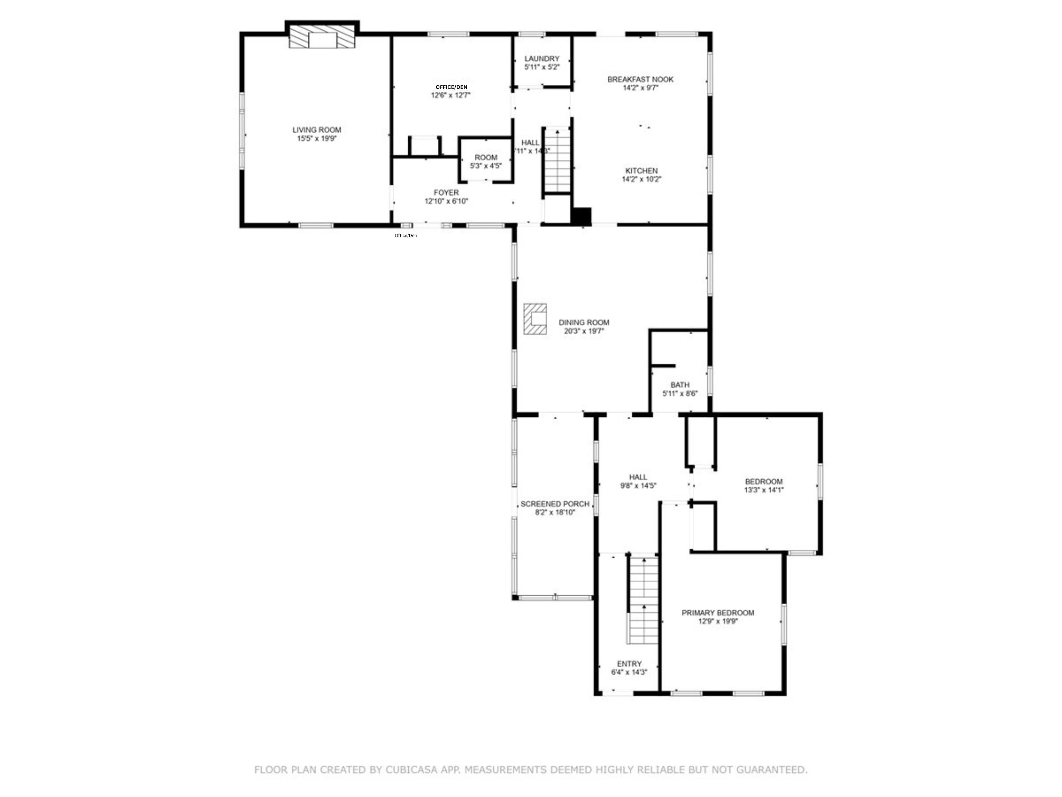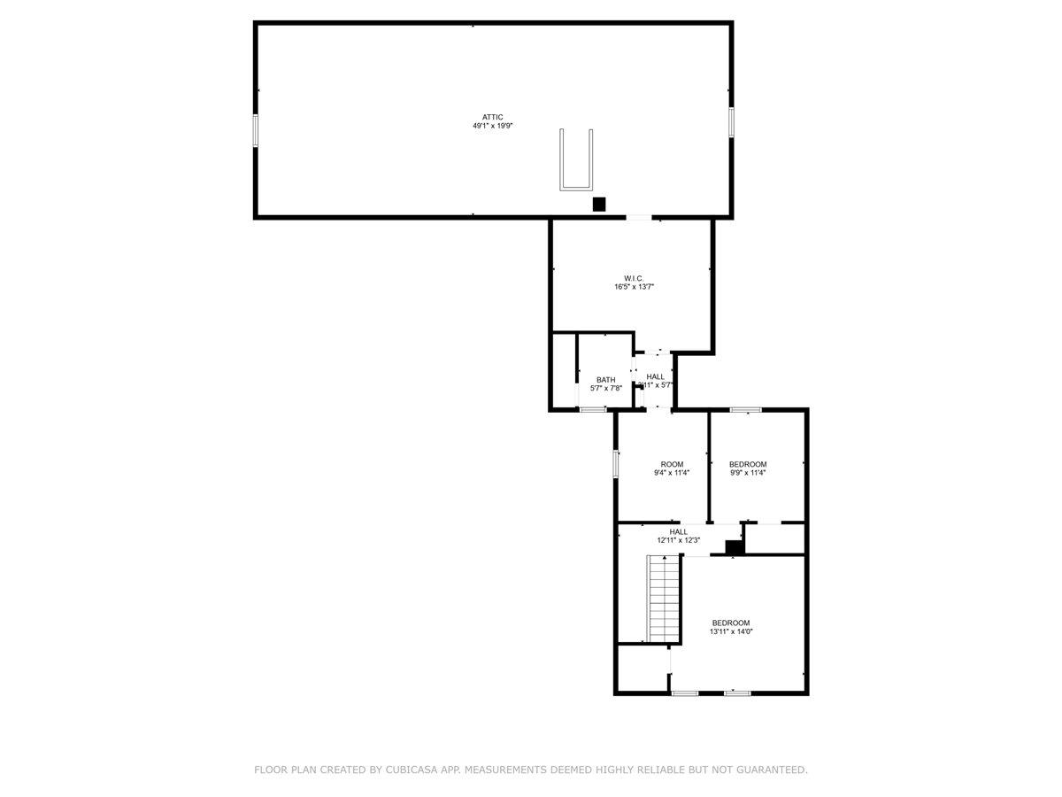1 of 60
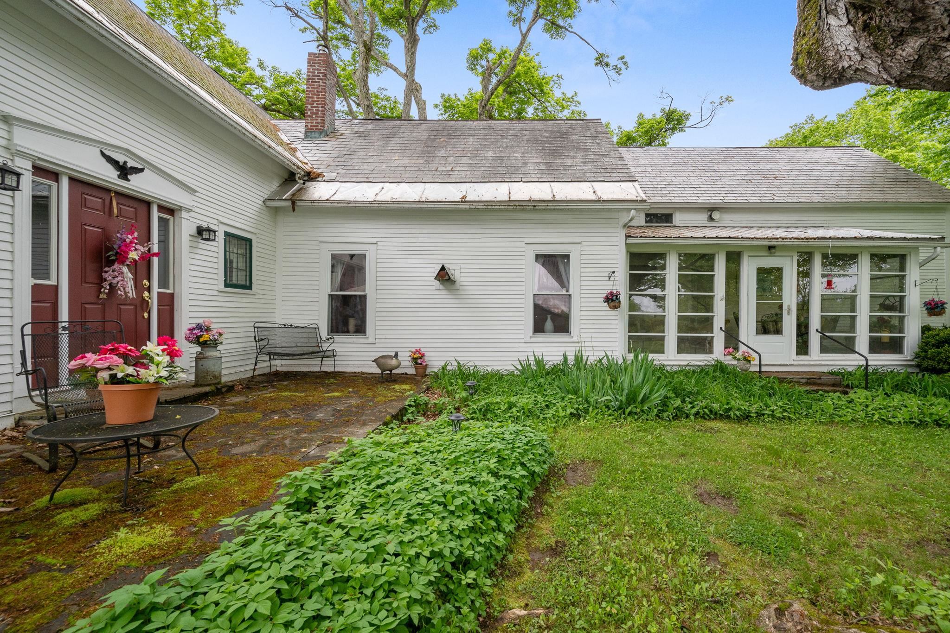
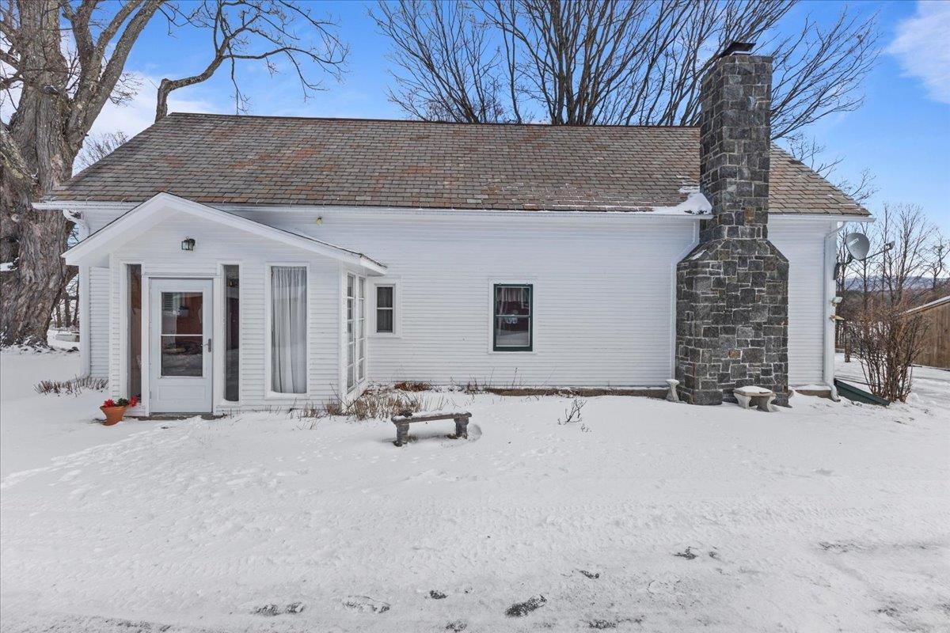
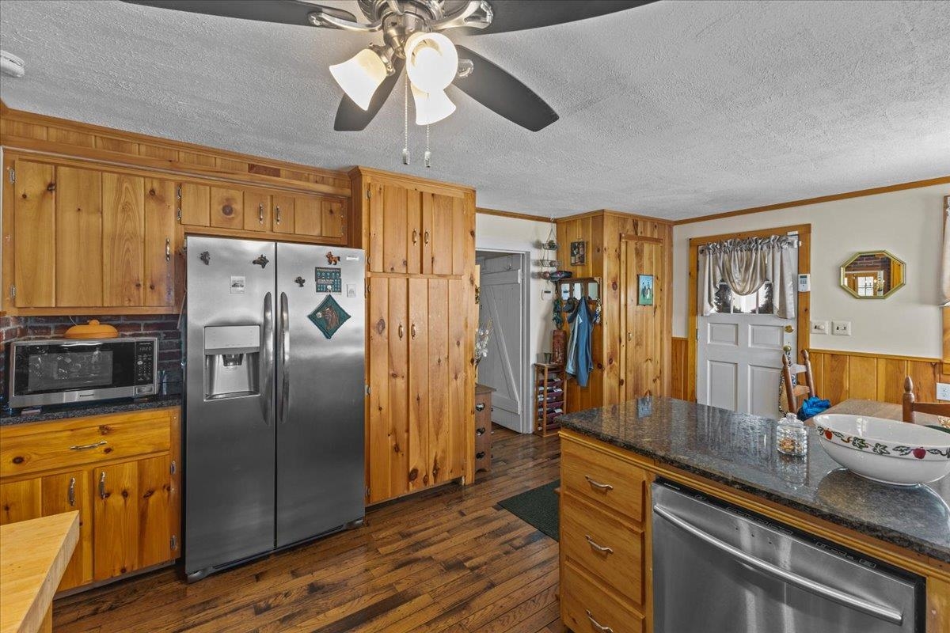
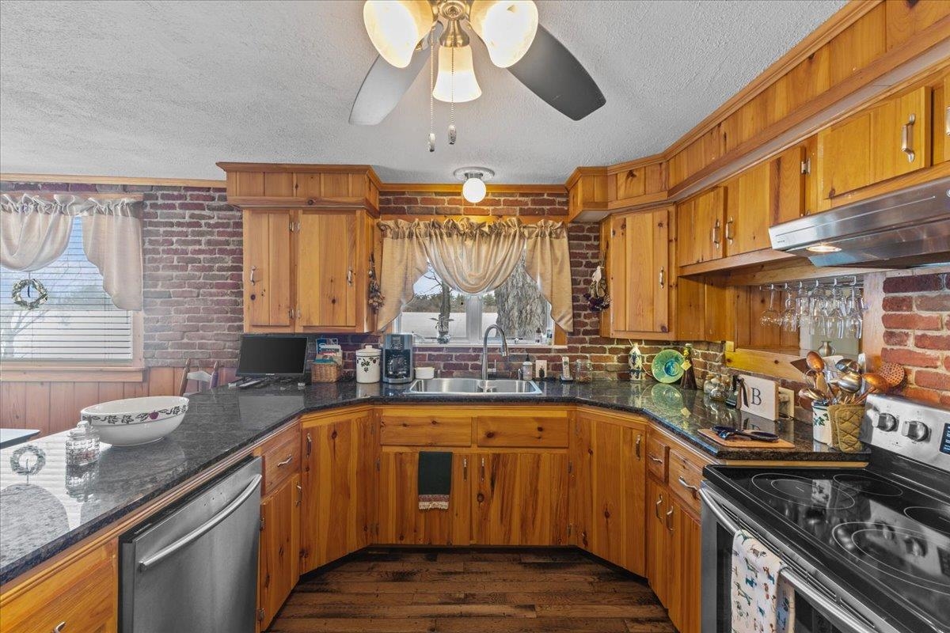
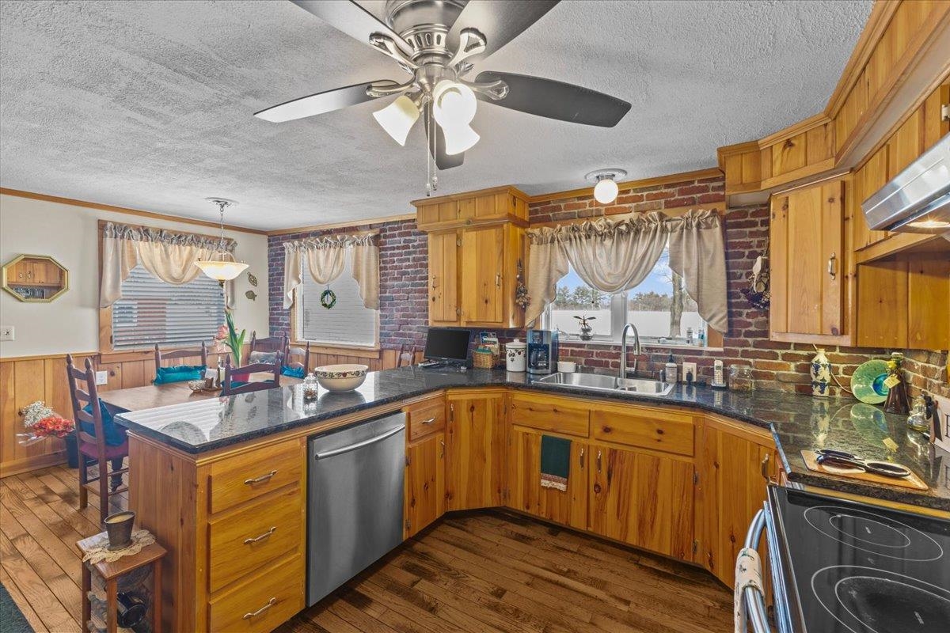
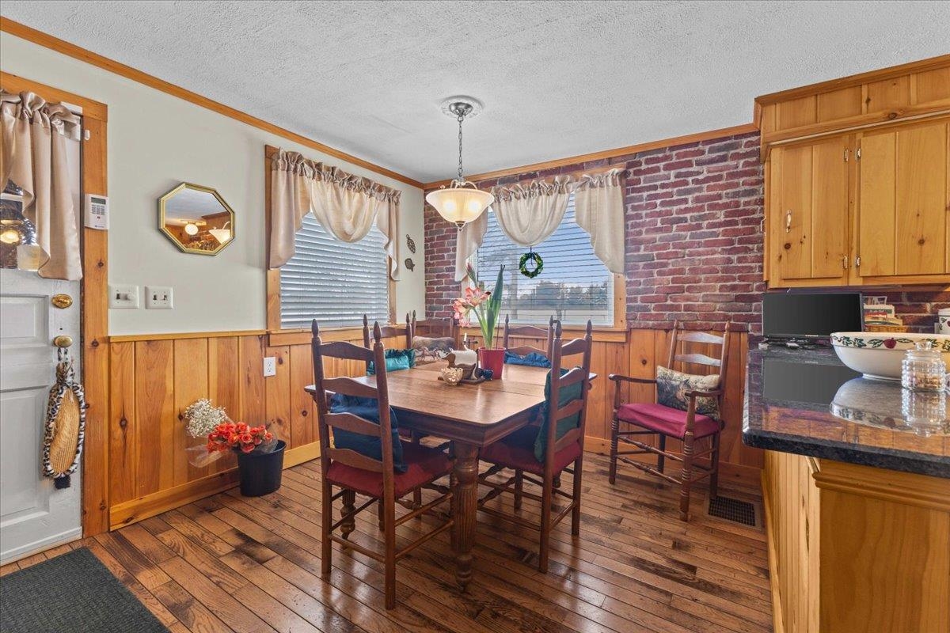
General Property Information
- Property Status:
- Active
- Price:
- $879, 000
- Assessed:
- $0
- Assessed Year:
- County:
- VT-Rutland
- Acres:
- 22.00
- Property Type:
- Single Family
- Year Built:
- 1880
- Agency/Brokerage:
- Darcy Handy
RE/MAX North Professionals - Bedrooms:
- 4
- Total Baths:
- 2
- Sq. Ft. (Total):
- 3392
- Tax Year:
- 2025
- Taxes:
- $8, 765
- Association Fees:
Welcome to this quintessential Vermont farmhouse, nestled on 22 picturesque acres just outside of town. Inside you will find the perfect blend of farmhouse charm and modern comforts. Step into the mudroom, ideal for storing all your outdoor gear before entering the spacious eat-in kitchen, complete with stainless steel appliances and granite countertops. The formal dining room offers plenty of space for hosting gatherings, while the cozy living room invites you to relax by the warm fireplace. In the warmer months, enjoy your morning coffee on the sun filled 3-season porch. Enjoy single level living if you choose with 2 generous size bedrooms, an updated bathroom, and an office also on the main level. Upstairs, two more bedrooms and a full bath await, along with several additional bonus rooms offering versatile space for your needs. A large attic space awaits your final touch for possible future expansion. This home provides endless opportunities, both indoors and outdoors. Already set up for all the equestrian pursuits with 7 well-appointed horse stalls, a tack room, indoor and outdoor riding arenas and a round pen. There is also a 3 car garage with additional storage rounding out the outdoor buildings. With owned solar panels along with a whole house generator to add extra peace of mind, this home truly offers it all. Whether you're looking for a peaceful country getaway or a property with the perfect blend of charm and functionality, this farmhouse is sure to impress.
Interior Features
- # Of Stories:
- 2
- Sq. Ft. (Total):
- 3392
- Sq. Ft. (Above Ground):
- 3392
- Sq. Ft. (Below Ground):
- 0
- Sq. Ft. Unfinished:
- 2571
- Rooms:
- 10
- Bedrooms:
- 4
- Baths:
- 2
- Interior Desc:
- Appliances Included:
- Dishwasher, Dryer, Range Hood, Refrigerator, Washer, Electric Stove
- Flooring:
- Hardwood, Wood
- Heating Cooling Fuel:
- Water Heater:
- Basement Desc:
- Bulkhead, Exterior Stairs, Interior Stairs
Exterior Features
- Style of Residence:
- Farmhouse
- House Color:
- White
- Time Share:
- No
- Resort:
- Exterior Desc:
- Exterior Details:
- Amenities/Services:
- Land Desc.:
- Country Setting, Horse/Animal Farm, Field/Pasture, Open, Other, Rural
- Suitable Land Usage:
- Roof Desc.:
- Metal, Slate
- Driveway Desc.:
- Paved
- Foundation Desc.:
- Concrete, Stone
- Sewer Desc.:
- 1000 Gallon, Septic
- Garage/Parking:
- Yes
- Garage Spaces:
- 2
- Road Frontage:
- 1964
Other Information
- List Date:
- 2025-02-10
- Last Updated:
- 2025-02-11 21:35:54


