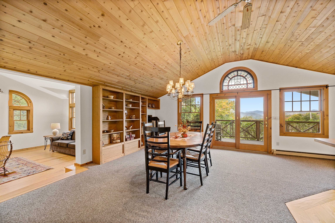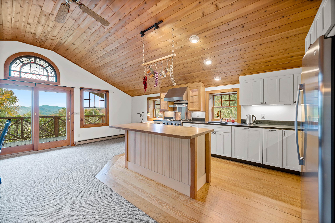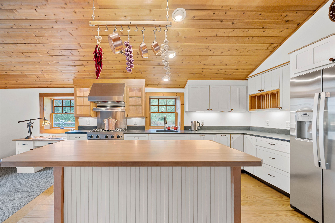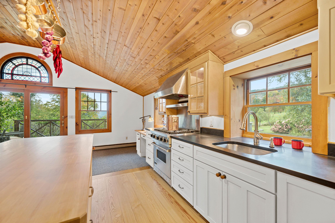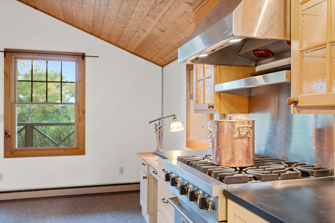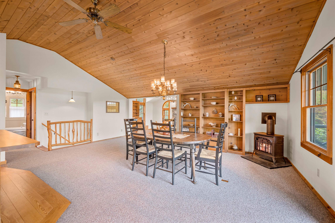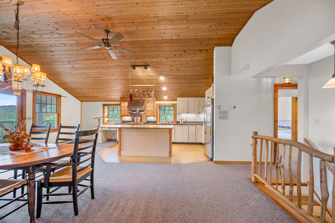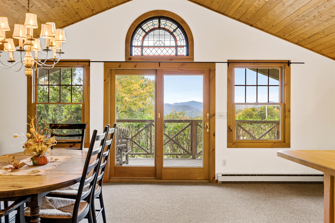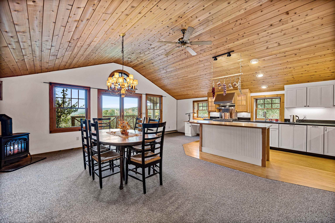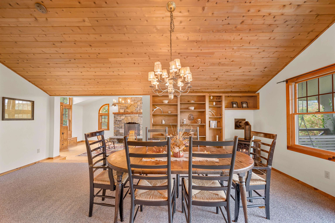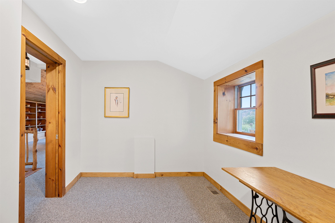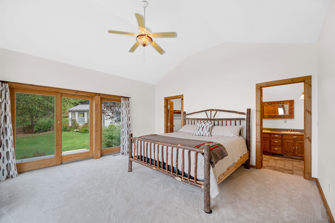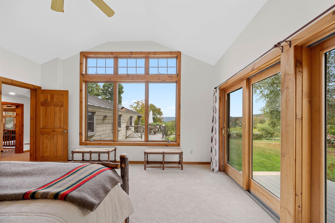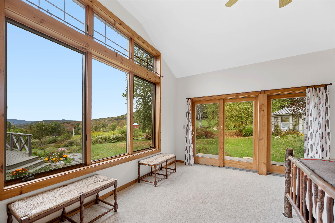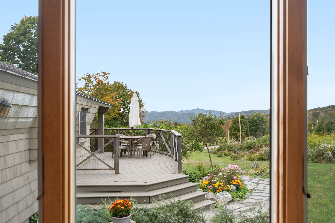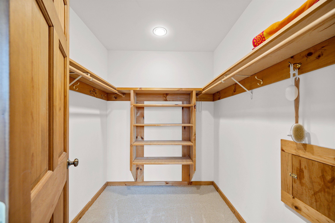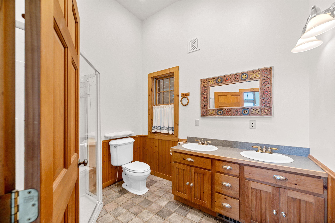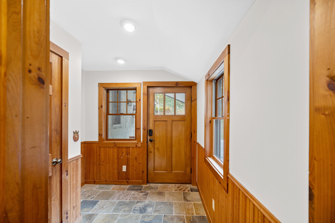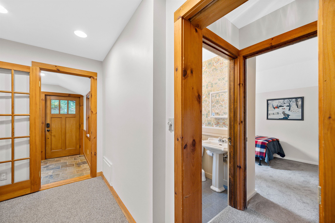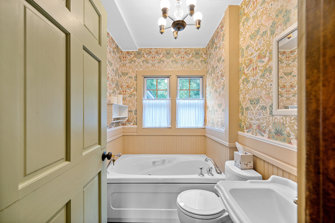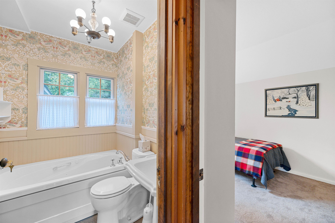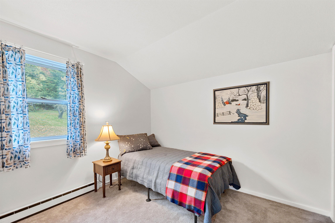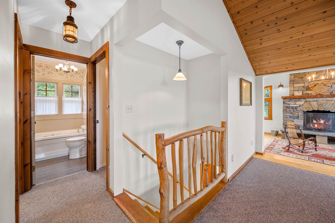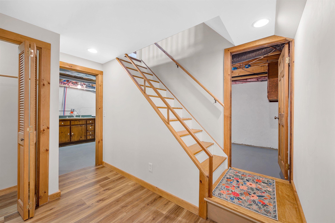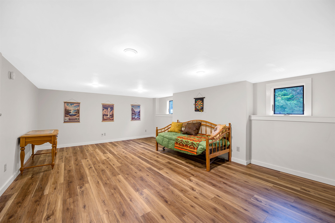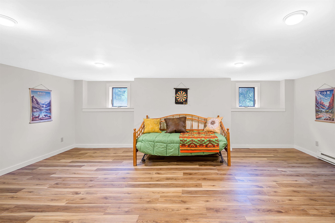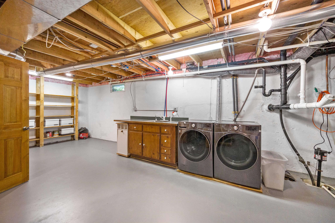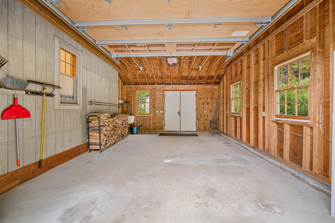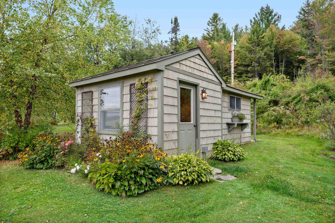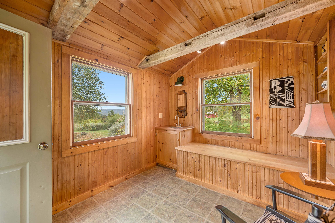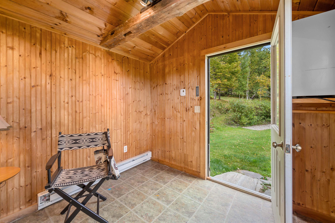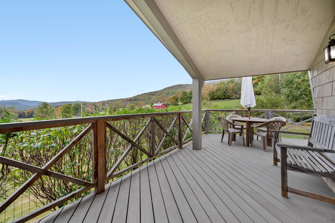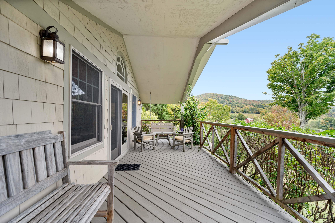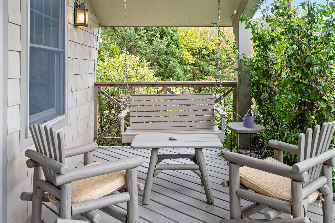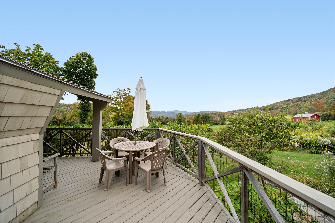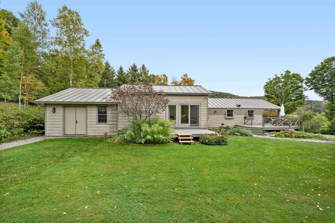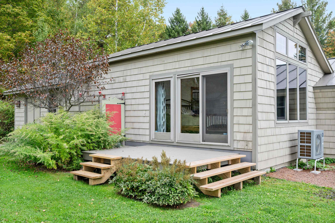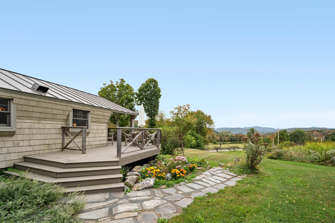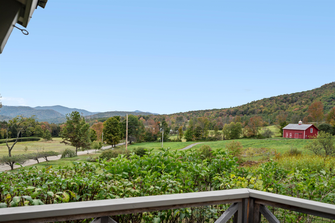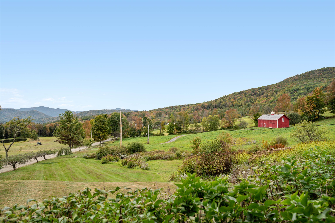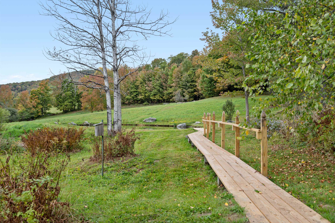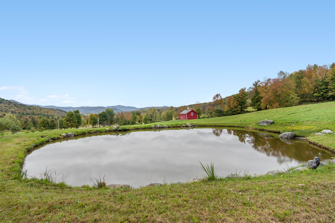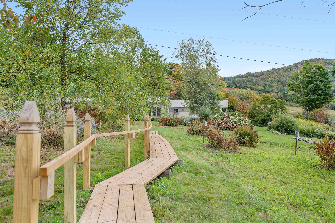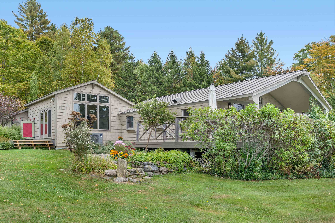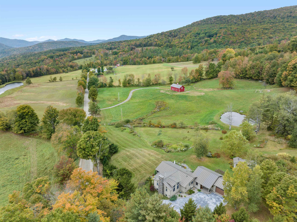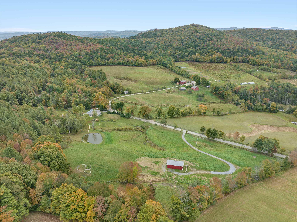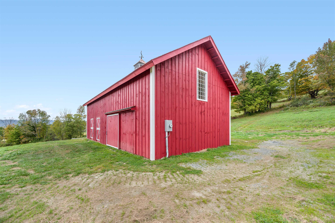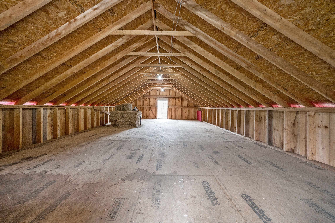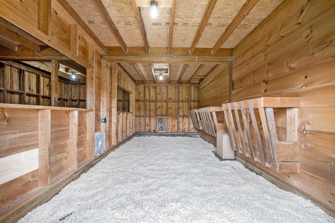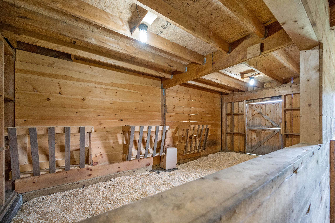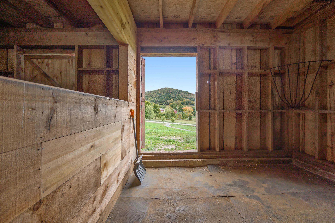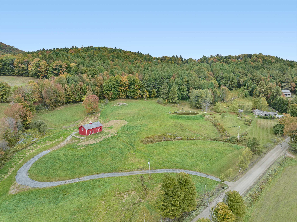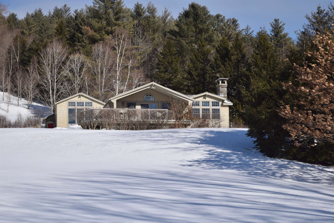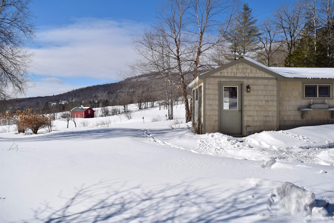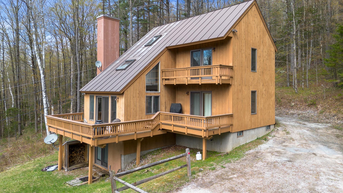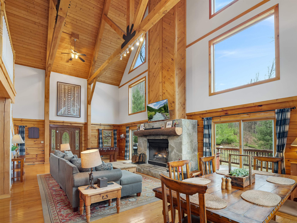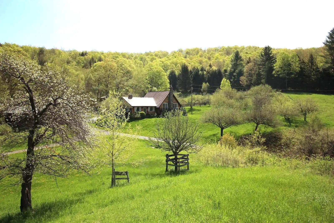1 of 60
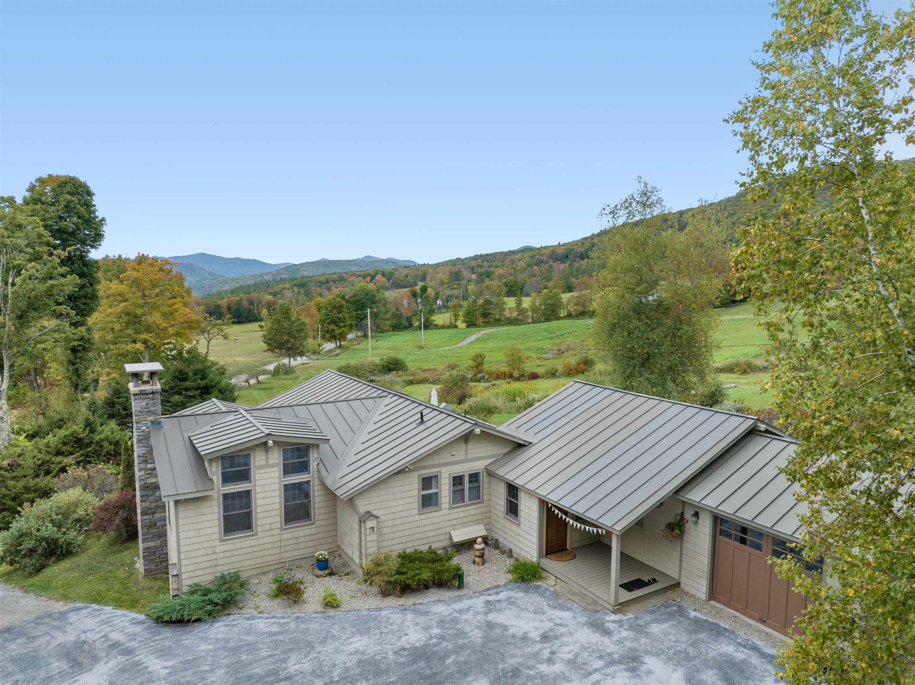
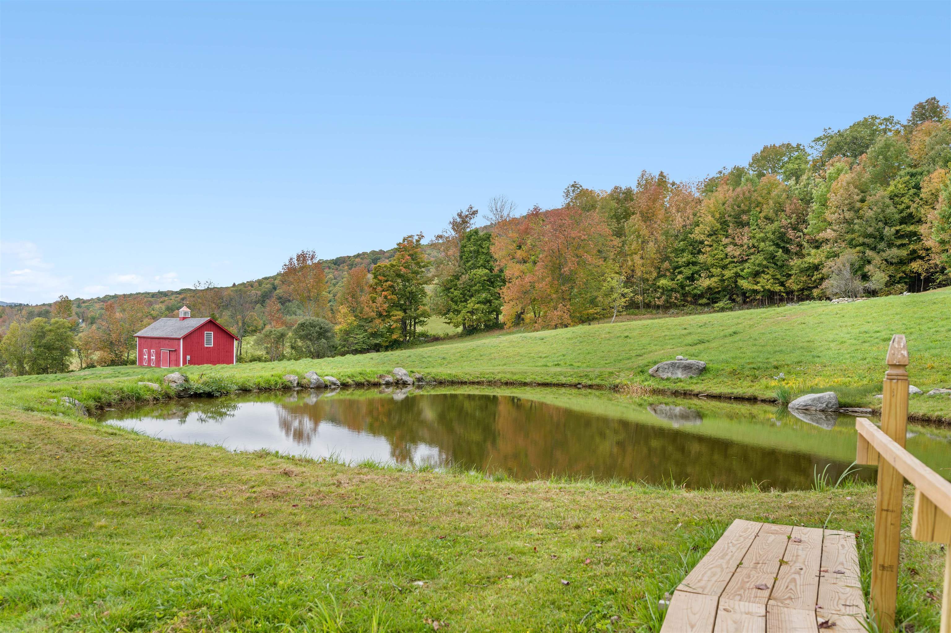
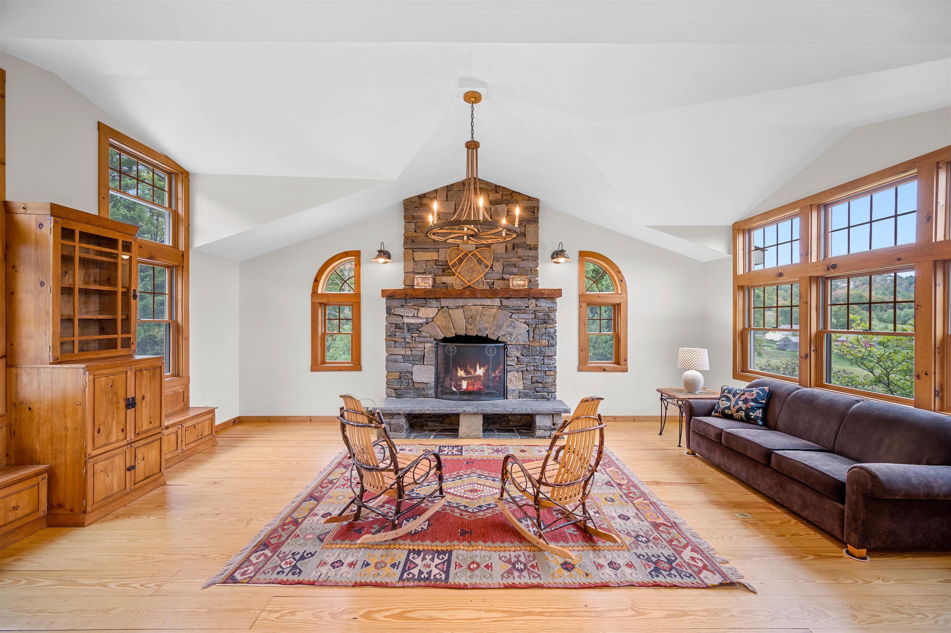
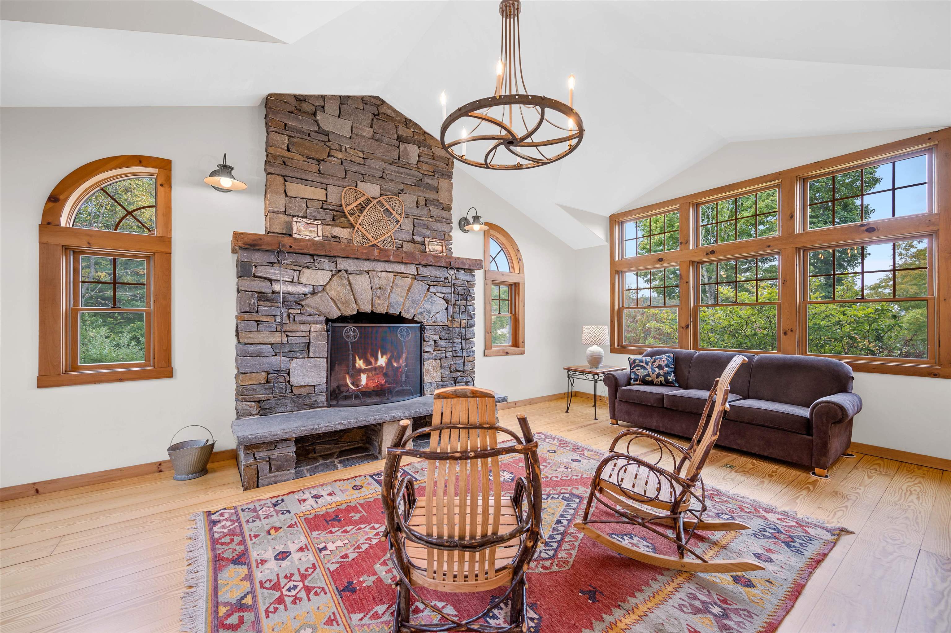
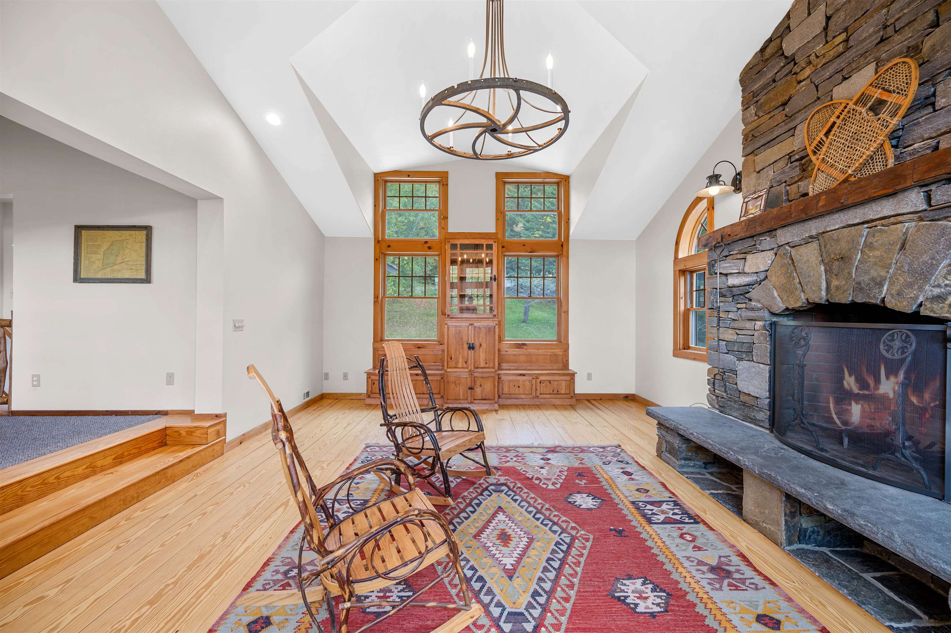
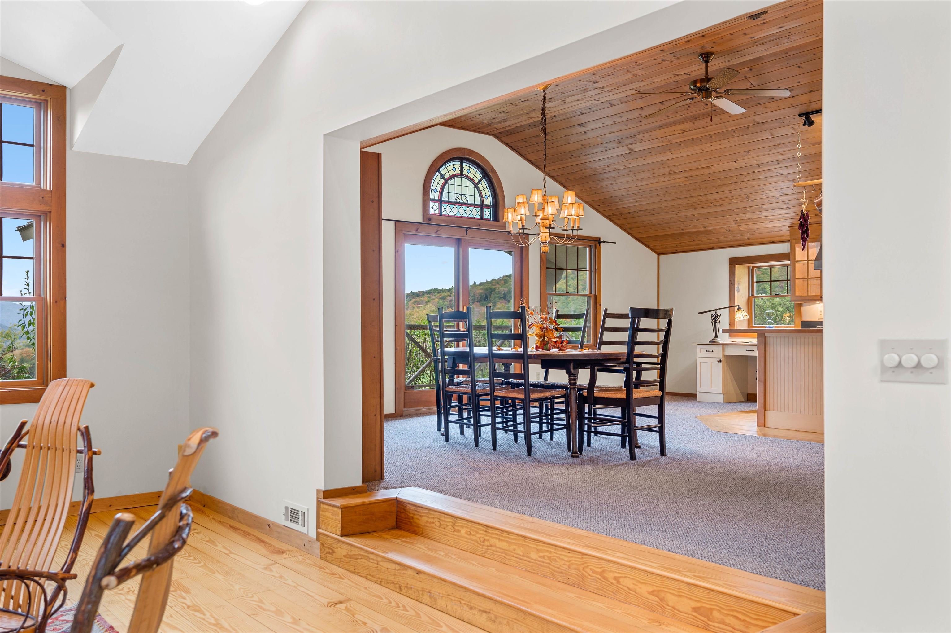
General Property Information
- Property Status:
- Active Under Contract
- Price:
- $759, 000
- Assessed:
- $0
- Assessed Year:
- County:
- VT-Windsor
- Acres:
- 15.75
- Property Type:
- Single Family
- Year Built:
- 1969
- Agency/Brokerage:
- The Hammond Team
KW Vermont - Bedrooms:
- 2
- Total Baths:
- 2
- Sq. Ft. (Total):
- 1917
- Tax Year:
- 2024
- Taxes:
- $8, 678
- Association Fees:
Nestled on 15.75 acres of serene Vermont countryside, this home offers a harmonious blend of rustic charm and modern comfort. Its begins inside with a comfortable interior and expanse of windows where you will enjoy the panoramic view of the countryside. This Arts and Crafts house by design, encompasses over 1, 900 square feet and features 2 bedrooms and 2 bathrooms. The spacious interior boasts a cozy living area with a fireplace, perfect for unwinding after a day of outdoor adventures. The well-designed kitchen is equipped with a Viking range, butcher block island, marble countertops, and new fridge. The dining area features a stained-glass window and built in display shelves and opens up to a wraparound deck. The focal point of the living room is a stunning raised hearth stone fireplace, complimented by pine flooring and built-in cupboards. A hand-crafted chandelier completes the perfect setting. A spacious primary bedroom has a walk-in closet, master bath, deck and outside shower. The home also includes a partially finished basement, providing additional space for storage or recreation. Outside, the expansive lot offers space for gardening, hiking, or simply enjoying the natural beauty of the area. The property includes a barn with two box stalls, making it ideal for equestrian enthusiasts or hobby farmers. Additionally, a studio with electrical service, water, and heat is attached to a garden shed/workshop. Also under MLS 5035847 with 4.1 acres.
Interior Features
- # Of Stories:
- 1
- Sq. Ft. (Total):
- 1917
- Sq. Ft. (Above Ground):
- 1637
- Sq. Ft. (Below Ground):
- 280
- Sq. Ft. Unfinished:
- 398
- Rooms:
- 6
- Bedrooms:
- 2
- Baths:
- 2
- Interior Desc:
- Cathedral Ceiling, Ceiling Fan, Dining Area, Kitchen Island, Kitchen/Dining, Primary BR w/ BA, Natural Light, Natural Woodwork, Walk-in Closet, Laundry - Basement
- Appliances Included:
- Dishwasher, Dryer, Range Hood, Microwave, Range - Gas, Refrigerator, Washer
- Flooring:
- Carpet, Laminate, Softwood, Tile
- Heating Cooling Fuel:
- Water Heater:
- Basement Desc:
- Climate Controlled, Daylight, Partially Finished, Stairs - Interior, Storage Space, Sump Pump, Interior Access
Exterior Features
- Style of Residence:
- Ranch, Arts and Crafts
- House Color:
- Time Share:
- No
- Resort:
- Exterior Desc:
- Exterior Details:
- Barn, Deck, Garden Space, Shed
- Amenities/Services:
- Land Desc.:
- Country Setting, Farm, Farm - Horse/Animal, Landscaped, Mountain View, Pond, Rolling, Trail/Near Trail, View, Walking Trails
- Suitable Land Usage:
- Roof Desc.:
- Metal
- Driveway Desc.:
- Crushed Stone
- Foundation Desc.:
- Concrete
- Sewer Desc.:
- Private, Septic
- Garage/Parking:
- Yes
- Garage Spaces:
- 1
- Road Frontage:
- 0
Other Information
- List Date:
- 2025-02-15
- Last Updated:
- 2025-02-18 00:58:08


