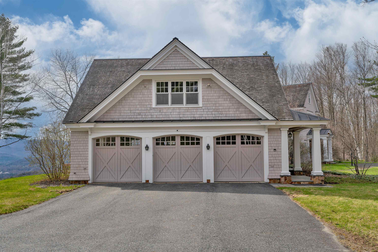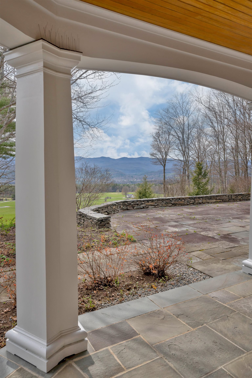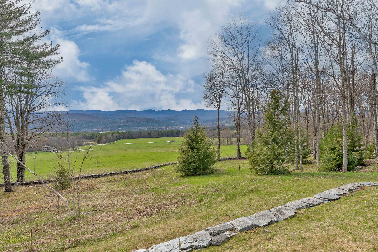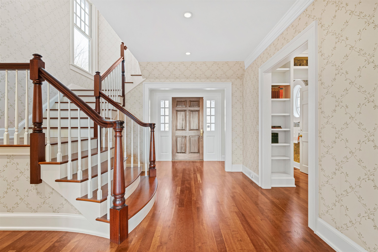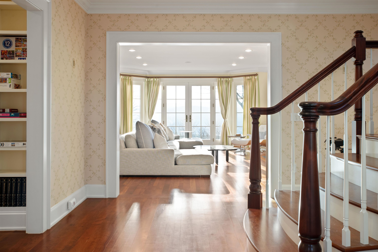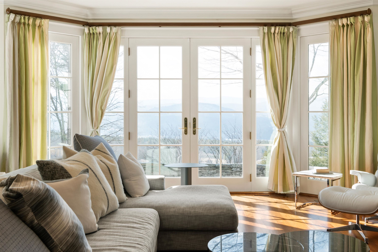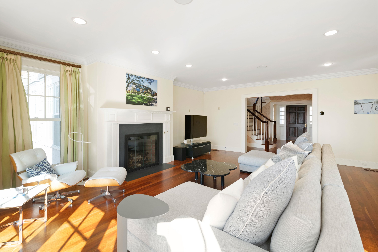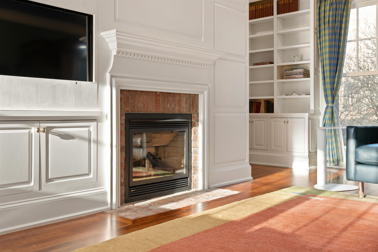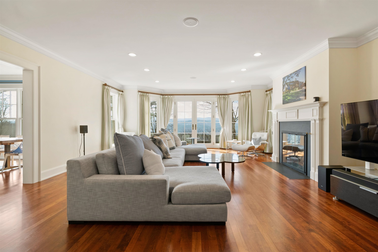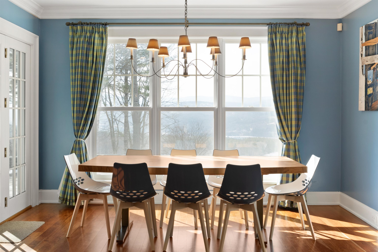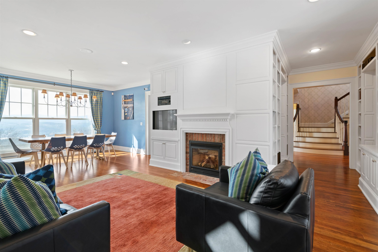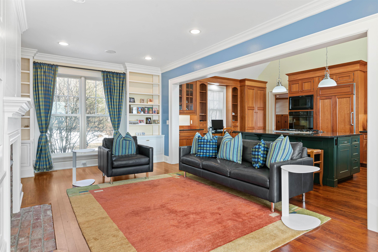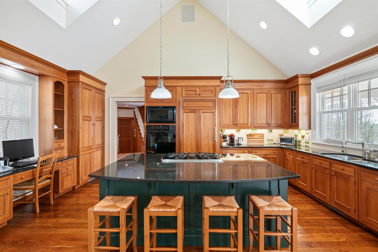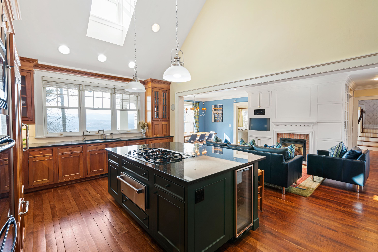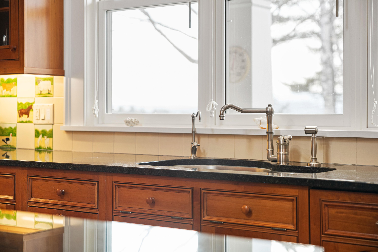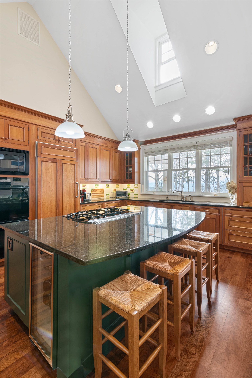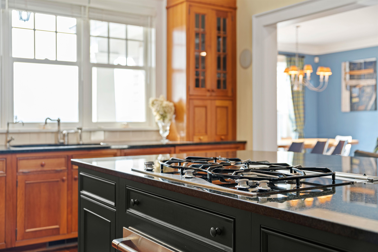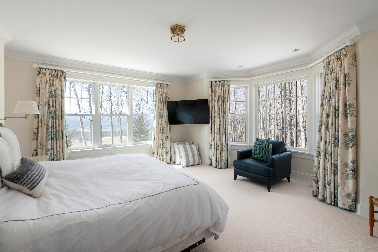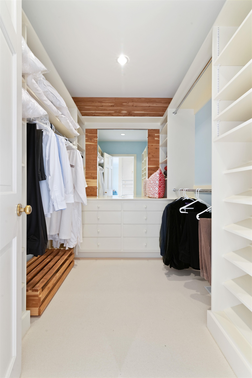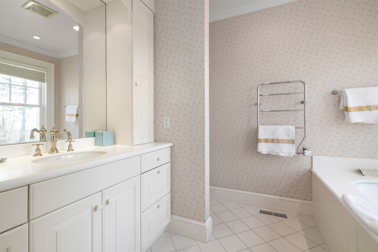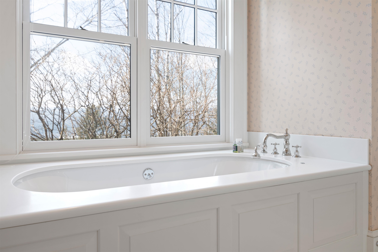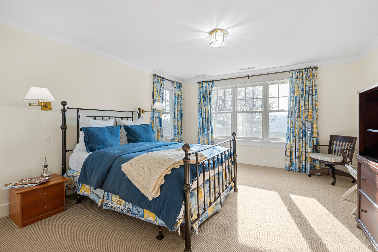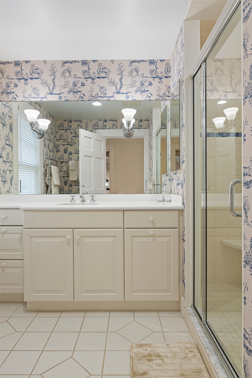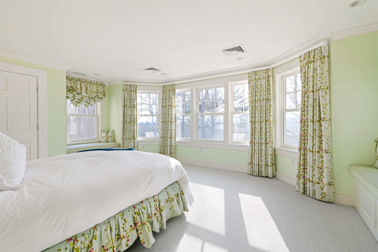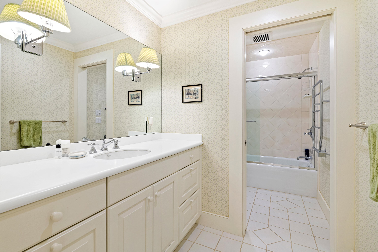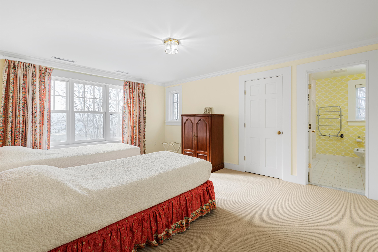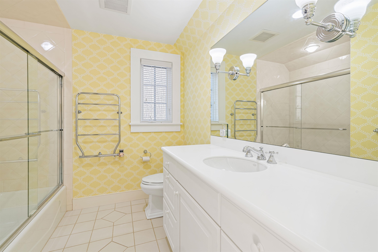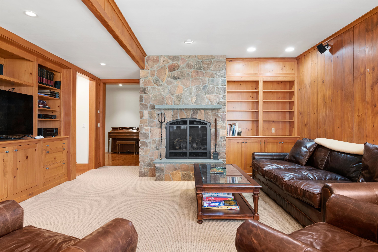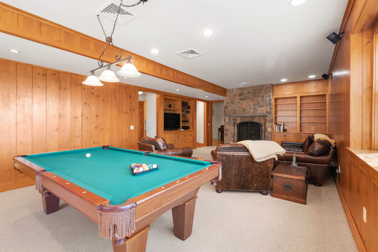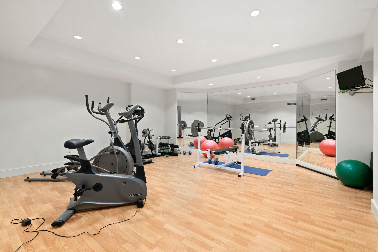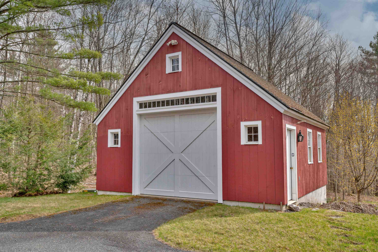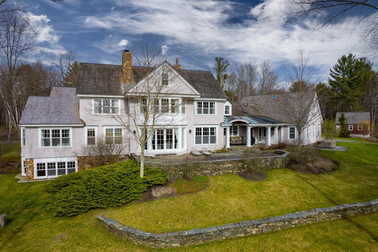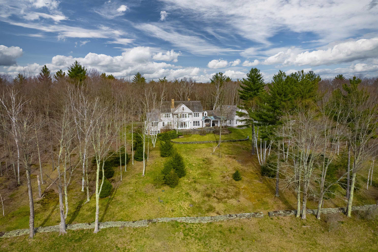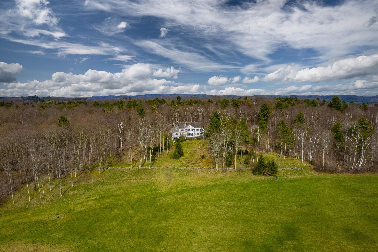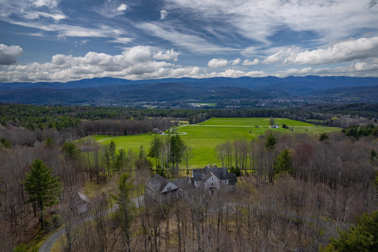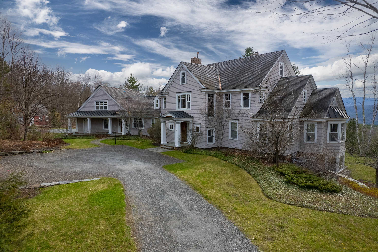1 of 42
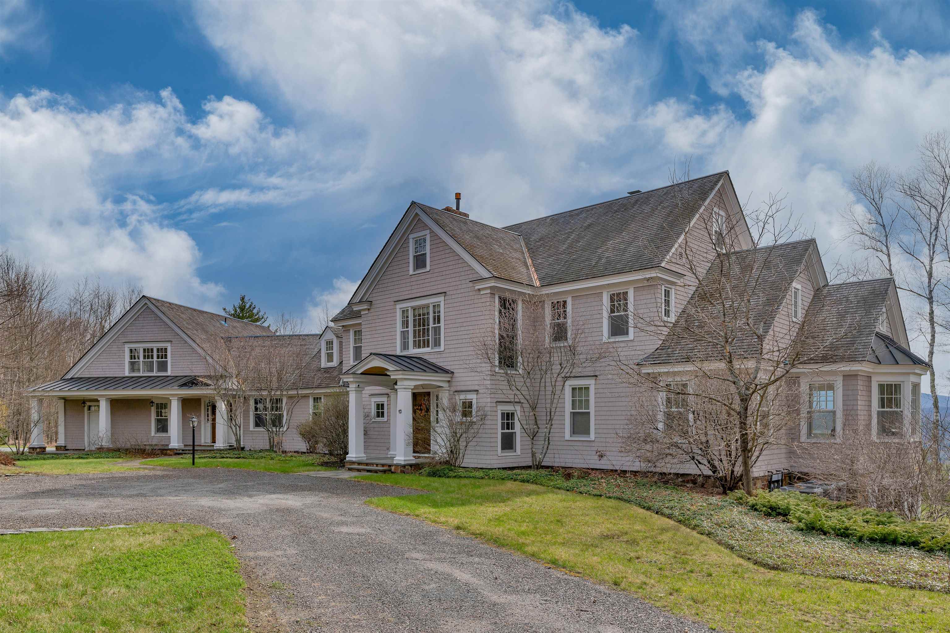
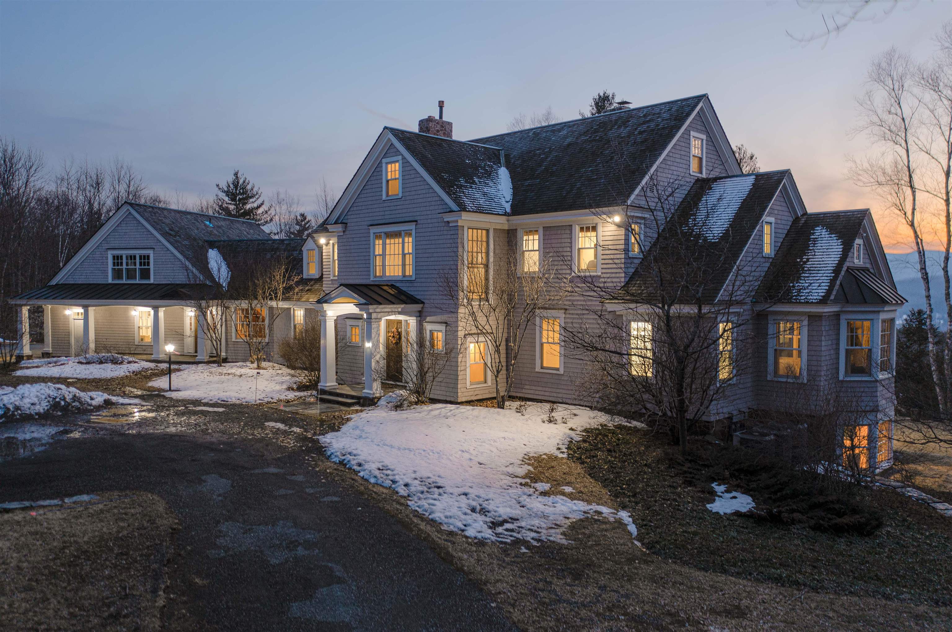
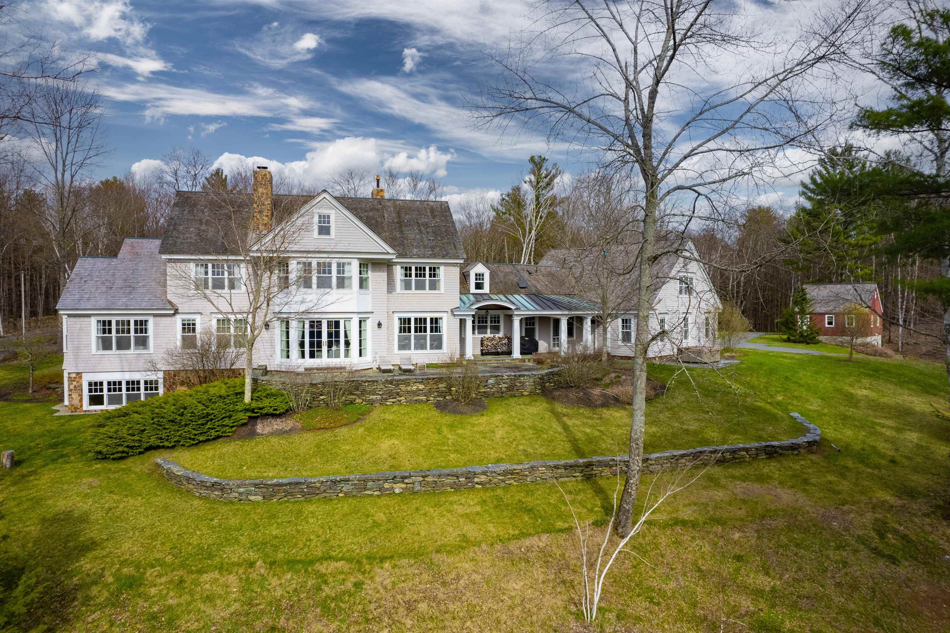
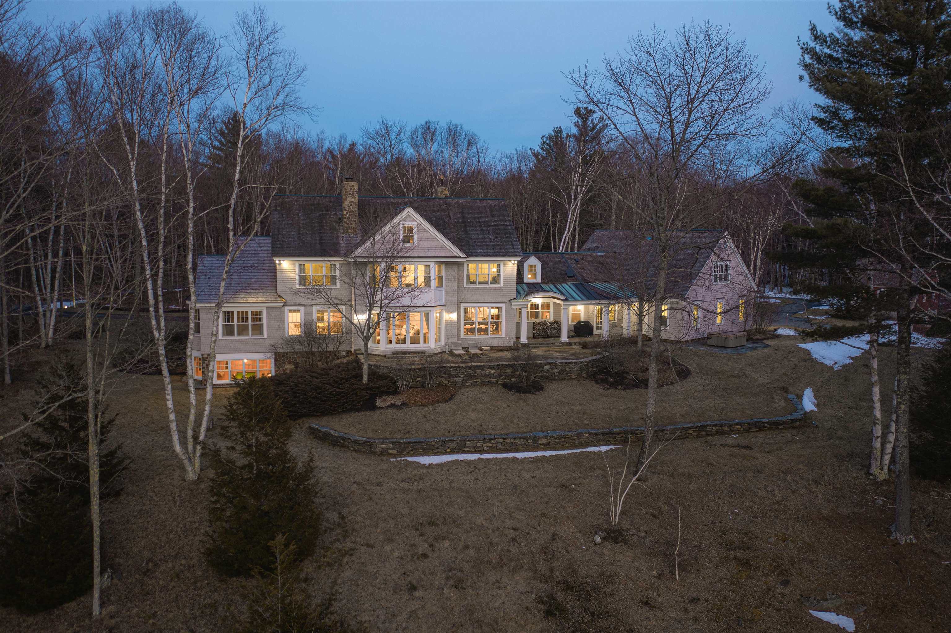
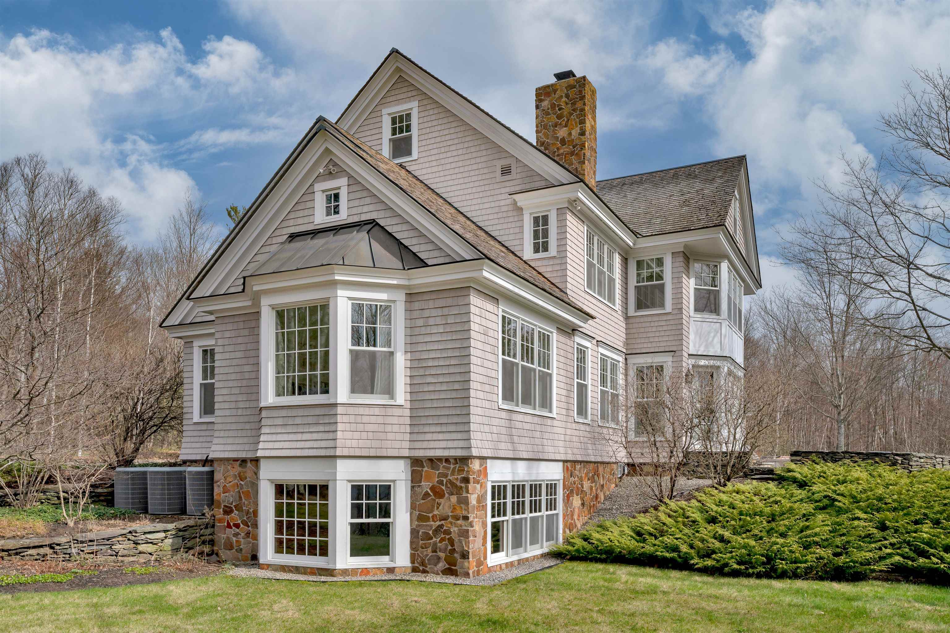
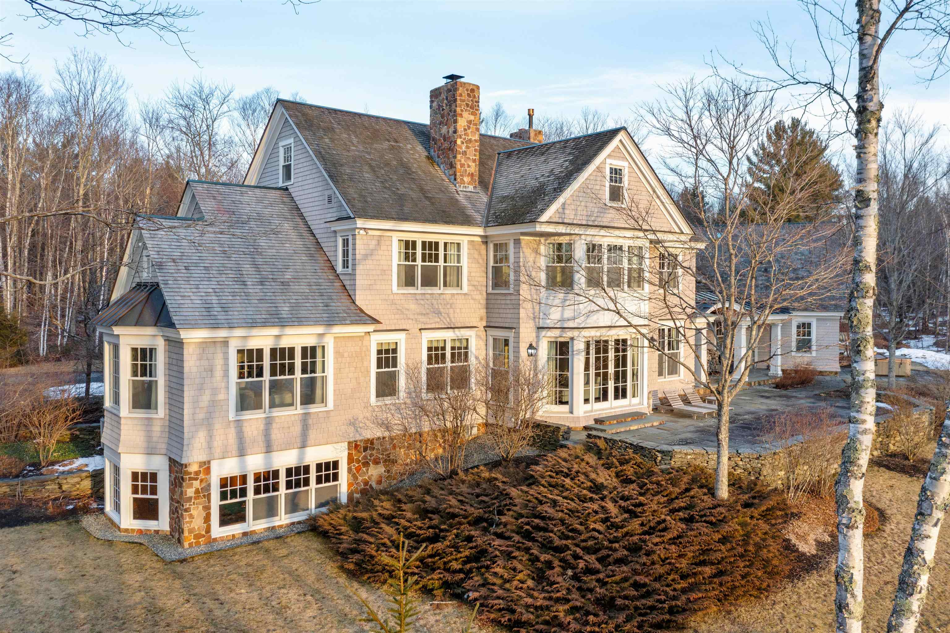
General Property Information
- Property Status:
- Active
- Price:
- $1, 875, 000
- Assessed:
- $0
- Assessed Year:
- County:
- VT-Orange
- Acres:
- 131.00
- Property Type:
- Single Family
- Year Built:
- 2005
- Agency/Brokerage:
- Zoe Hathorn Washburn
Snyder Donegan Real Estate Group - Bedrooms:
- 4
- Total Baths:
- 8
- Sq. Ft. (Total):
- 8259
- Tax Year:
- 2025
- Taxes:
- $27, 208
- Association Fees:
Sarum Hill - Perched on 131 pristine acres, this beautiful, 8, 000+ square foot, Vermont estate commands expansive westerly views of the rolling Green Mountains. Centrally located in lovely Randolph, it offers a sense of serene privacy yet is an easy 2.5 hours to Boston; 45 minutes to Woodstock, VT, Hanover, NH, (home to Dartmouth College), and big ski areas such as Killington and Sugarbush. With three light-filled levels of spacious, well-appointed living space, this home is a welcoming and comfortable place to gather and relax. A large chef’s kitchen flows elegantly into a dining/living area with a propane fireplace. The more formal living room features a wood-burning fireplace and French doors leading to a large stone patio, overlooking the artfully landscaped grounds and stunning vista. Handsome cherry woodwork and high-end finishes throughout underscore the craftsmanship applied to every detail of the home. There is a primary en-suite bedroom on the main floor, three more bedrooms (all en-suite) on the second level, a private office, plus a versatile third level for a recreation or bunk room. The lower level houses a den with a propane fireplace and wet bar as well as an exercise room and steam shower. The attached 3-car garage includes a custom car wash station, and there is an additional detached one-bay garage/shed for extra storage. With ample interior space and seemingly endless acres and trails to explore, the opportunities for entertainment and recreation abound.
Interior Features
- # Of Stories:
- 3
- Sq. Ft. (Total):
- 8259
- Sq. Ft. (Above Ground):
- 6012
- Sq. Ft. (Below Ground):
- 2247
- Sq. Ft. Unfinished:
- 630
- Rooms:
- 13
- Bedrooms:
- 4
- Baths:
- 8
- Interior Desc:
- Central Vacuum, Attic - Hatch/Skuttle, Blinds, Cathedral Ceiling, Cedar Closet, Dining Area, Draperies, Fireplace - Gas, Fireplace - Wood, Fireplaces - 3+, Hearth, Hot Tub, Kitchen Island, Kitchen/Family, Lighting - LED, Primary BR w/ BA, Natural Light, Natural Woodwork, Security, Security Door(s), Soaking Tub, Vaulted Ceiling, Walk-in Closet, Walk-in Pantry, Window Treatment, Laundry - 1st Floor
- Appliances Included:
- Cooktop - Down-Draft, Cooktop - Gas, Dishwasher - Energy Star, Dryer, Microwave, Mini Fridge, Oven - Double, Oven - Wall, Refrigerator, Washer, Water Heater - Off Boiler, Wine Cooler
- Flooring:
- Carpet, Tile, Wood
- Heating Cooling Fuel:
- Water Heater:
- Basement Desc:
- Climate Controlled, Concrete, Daylight, Finished, Stairs - Basement, Stairs - Exterior
Exterior Features
- Style of Residence:
- Colonial, Contemporary
- House Color:
- Time Share:
- No
- Resort:
- Exterior Desc:
- Exterior Details:
- Barn, Garden Space, Hot Tub, Natural Shade, Outbuilding, Patio, Porch - Covered, Storage
- Amenities/Services:
- Land Desc.:
- Country Setting, Farm - Horse/Animal, Field/Pasture, Hilly, Landscaped, Trail/Near Trail, View, Walking Trails, Wooded
- Suitable Land Usage:
- Roof Desc.:
- Shake, Standing Seam
- Driveway Desc.:
- Dirt, Paved, Right-Of-Way (ROW)
- Foundation Desc.:
- Concrete, Insulated Concrete Forms
- Sewer Desc.:
- Private
- Garage/Parking:
- Yes
- Garage Spaces:
- 3
- Road Frontage:
- 0
Other Information
- List Date:
- 2025-02-16
- Last Updated:
- 2025-02-17 00:02:44


