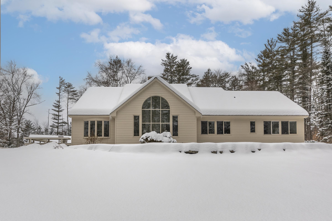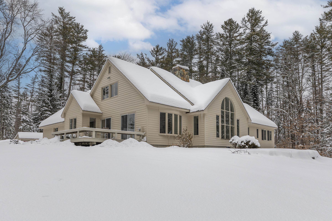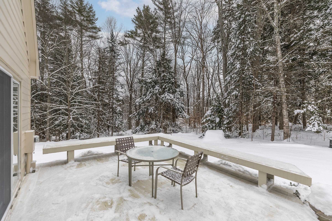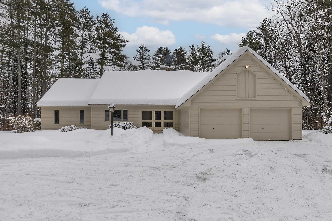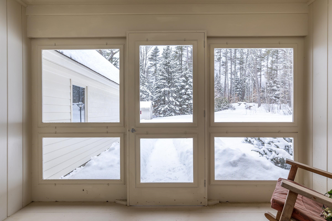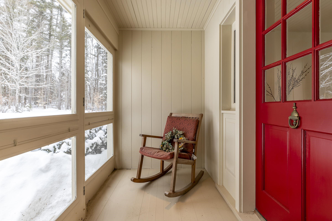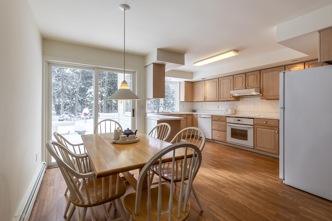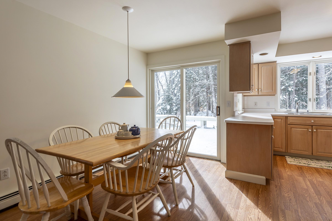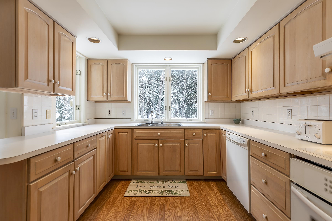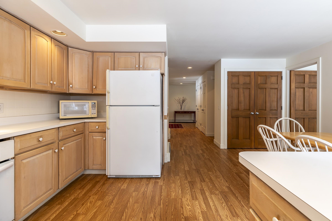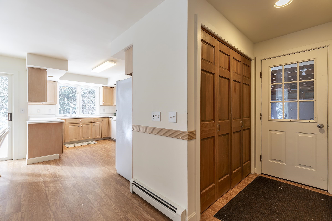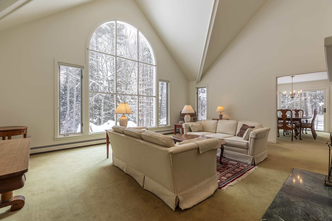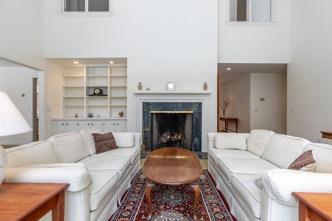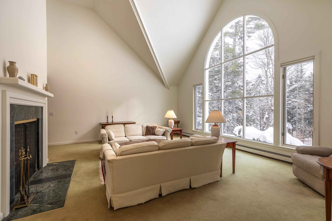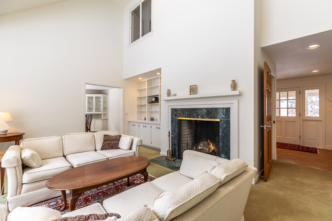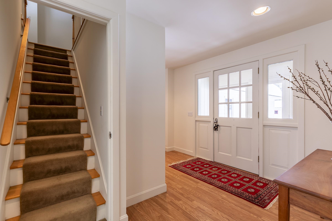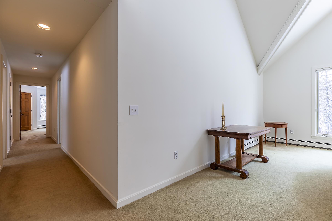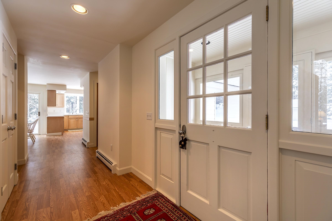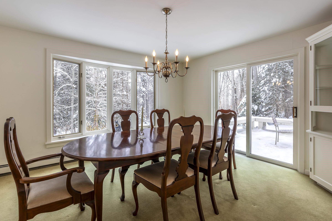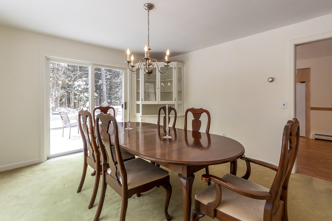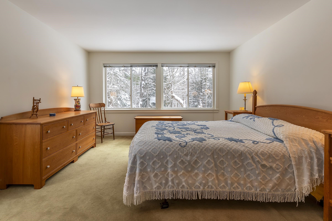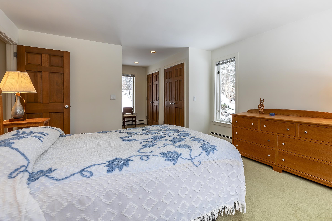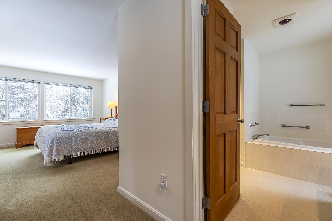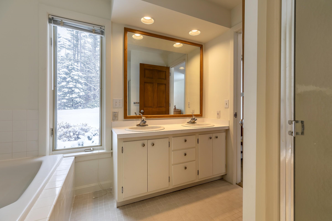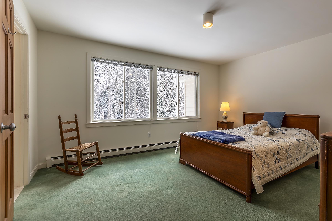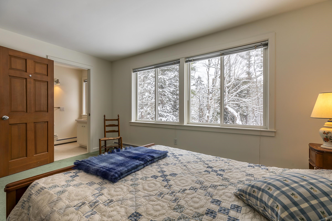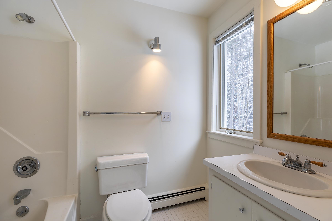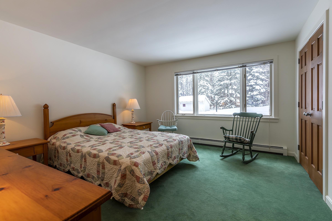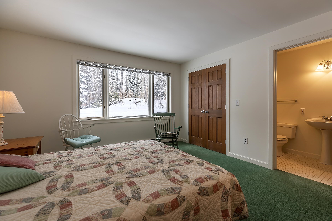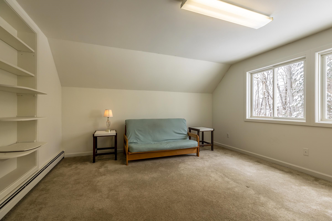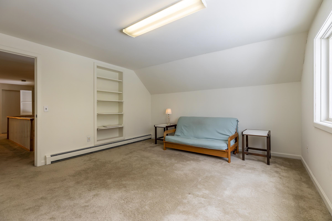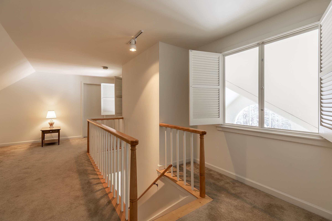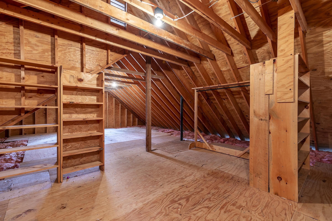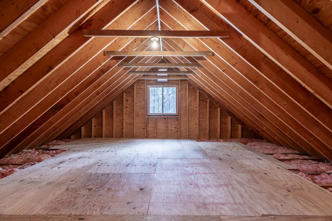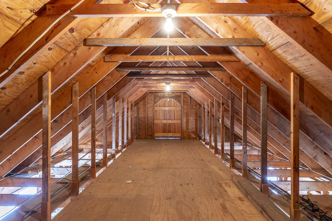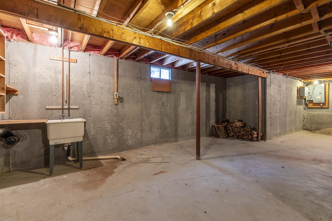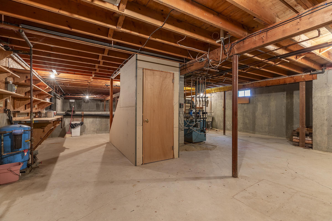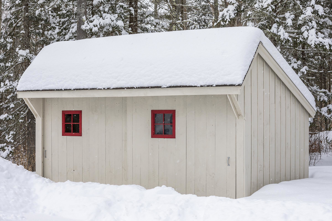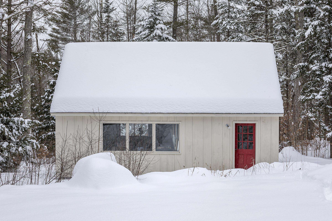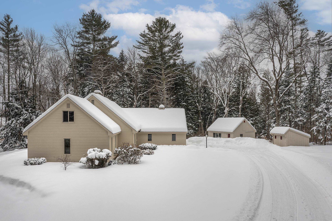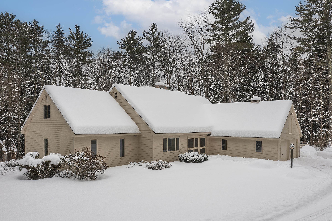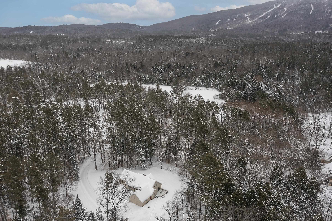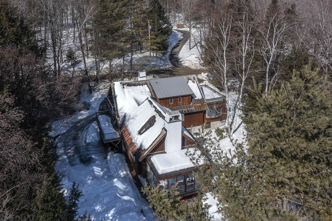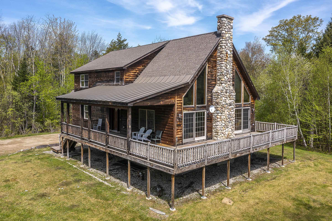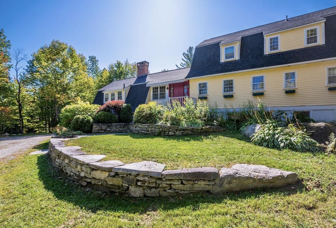1 of 48
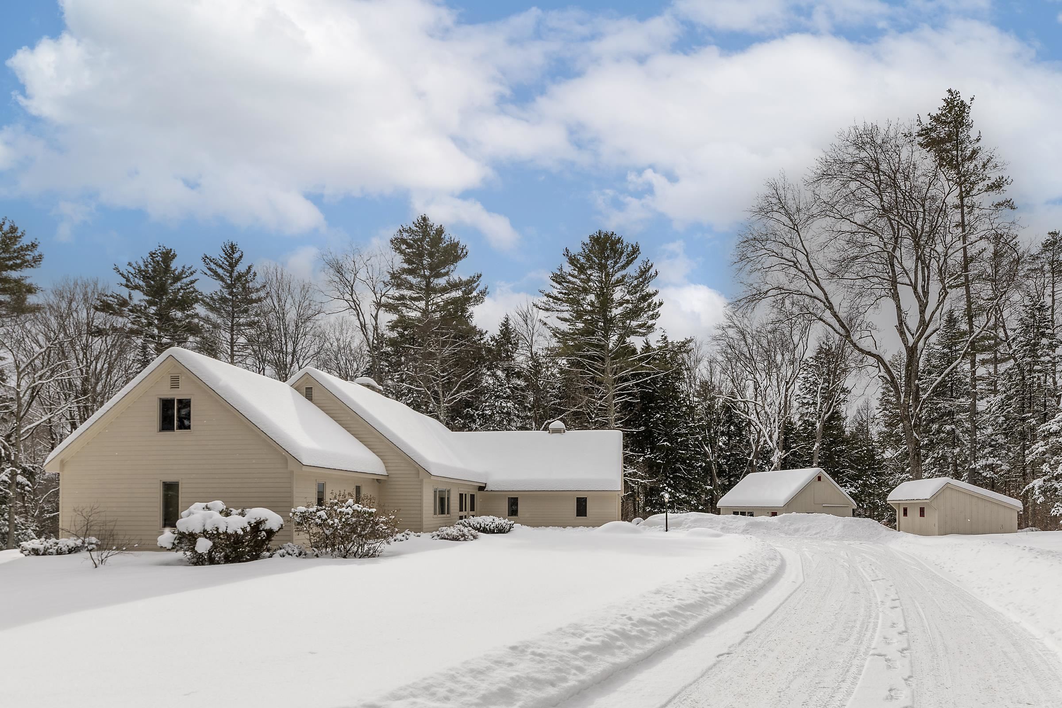
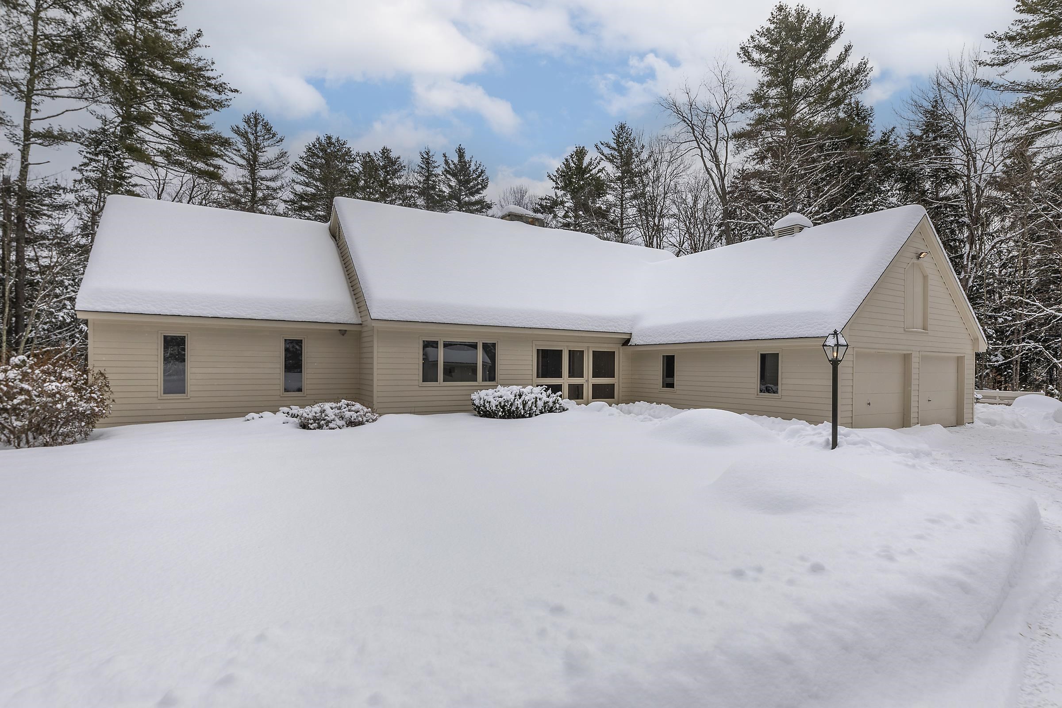

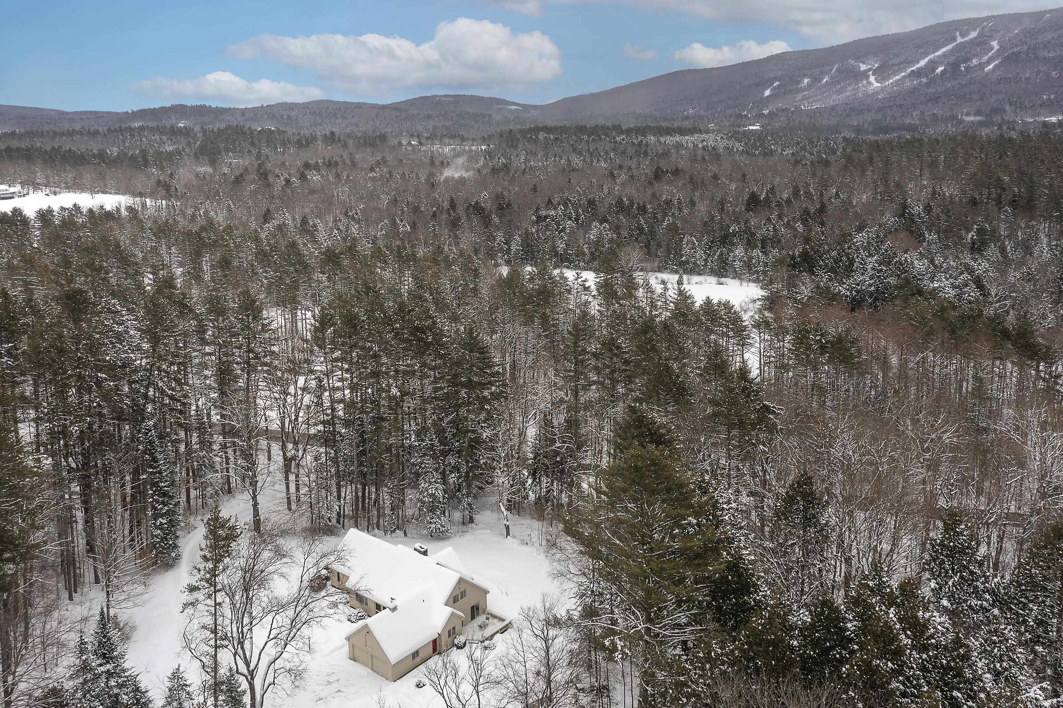
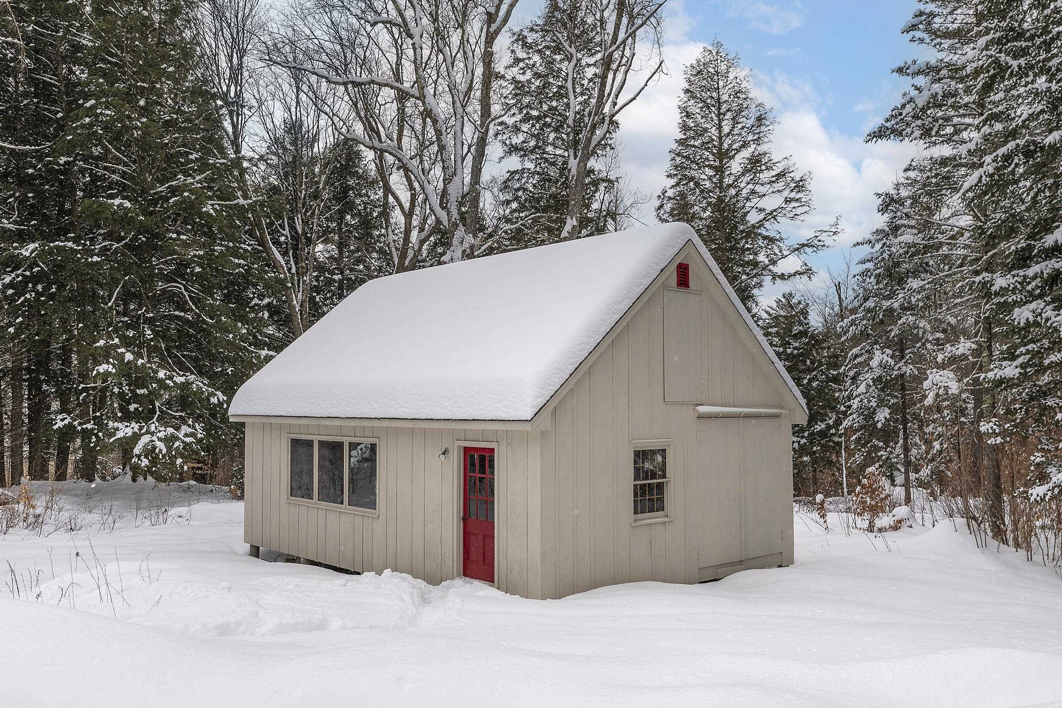
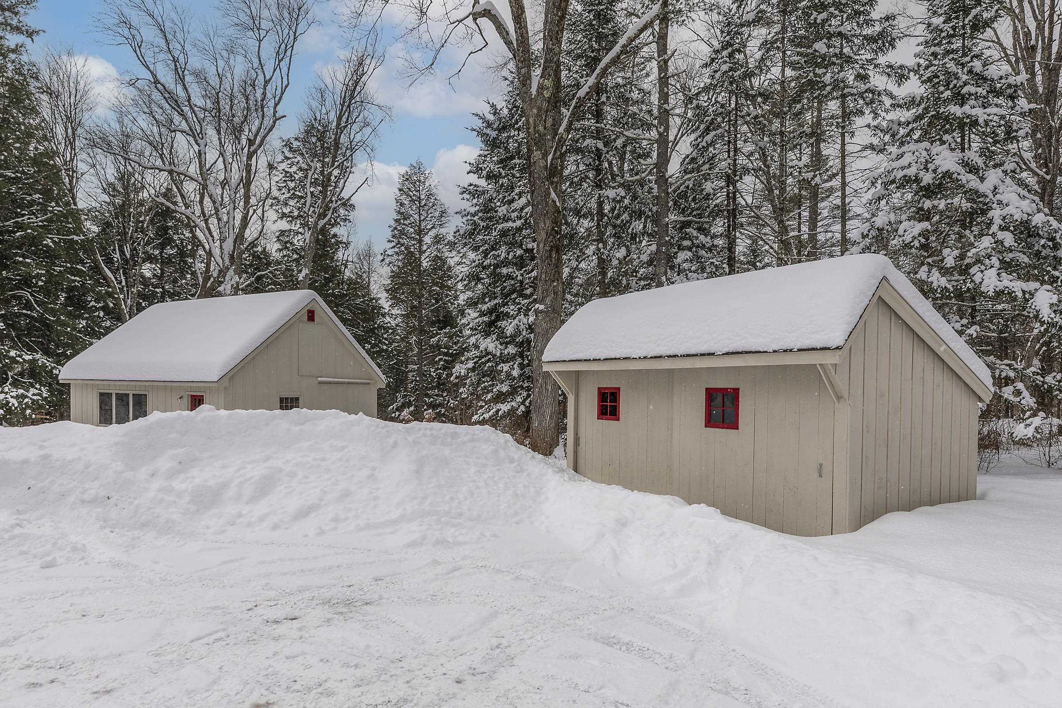
General Property Information
- Property Status:
- Active
- Price:
- $895, 000
- Assessed:
- $0
- Assessed Year:
- County:
- VT-Windham
- Acres:
- 3.31
- Property Type:
- Single Family
- Year Built:
- 1989
- Agency/Brokerage:
- Bob Maisey
Berkshire Hathaway HomeServices Stratton Home - Bedrooms:
- 4
- Total Baths:
- 4
- Sq. Ft. (Total):
- 2573
- Tax Year:
- 2024
- Taxes:
- $8, 460
- Association Fees:
Wonderful four bedroom home in the desirable town of Londonderry, Vermont. Once part of the Janeway Farm and Middletown Dairy this property has served as a primary home for many years. Spacious home has four bedrooms with three en-suite bedrooms. Land is suitable for gardens and room for play. There is a garden shed and a work shop just behind the house for any hobbies or projects. Living room boosts a beautiful fireplace and picture windows with some views of Magic Mountain nearby. Minutes to Stratton, Bromley, Magic and Okemo resorts. Also for summer enthusiasts Lowell Lake is 5 minutes away. This home has been maticulously maintained and is a pleasure to show.
Interior Features
- # Of Stories:
- 1.5
- Sq. Ft. (Total):
- 2573
- Sq. Ft. (Above Ground):
- 2573
- Sq. Ft. (Below Ground):
- 0
- Sq. Ft. Unfinished:
- 1400
- Rooms:
- 7
- Bedrooms:
- 4
- Baths:
- 4
- Interior Desc:
- Ceiling Fan, Dining Area, Fireplace - Wood, Fireplaces - 1, Primary BR w/ BA, Natural Light, Natural Woodwork, Soaking Tub, Vaulted Ceiling, Laundry - 1st Floor
- Appliances Included:
- Cooktop - Electric, Dishwasher, Dryer, Microwave, Range - Electric, Refrigerator, Washer, Stove - Electric, Water Heater - Off Boiler
- Flooring:
- Carpet, Laminate, Softwood
- Heating Cooling Fuel:
- Water Heater:
- Basement Desc:
- Concrete, Concrete Floor, Unfinished, Interior Access, Stairs - Basement
Exterior Features
- Style of Residence:
- Contemporary
- House Color:
- Beige
- Time Share:
- No
- Resort:
- Exterior Desc:
- Exterior Details:
- Building, Deck, Garden Space, Outbuilding, Porch, Porch - Covered, Porch - Enclosed, Porch - Screened, Shed
- Amenities/Services:
- Land Desc.:
- Country Setting, Mountain View, Wooded, Abuts Conservation, Near Skiing, Near Snowmobile Trails, Neighborhood
- Suitable Land Usage:
- Roof Desc.:
- Shingle - Asphalt
- Driveway Desc.:
- Dirt, Gravel
- Foundation Desc.:
- Concrete
- Sewer Desc.:
- Septic
- Garage/Parking:
- Yes
- Garage Spaces:
- 2
- Road Frontage:
- 450
Other Information
- List Date:
- 2025-02-17
- Last Updated:
- 2025-02-18 23:34:03


