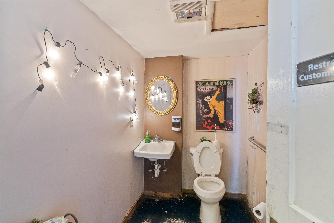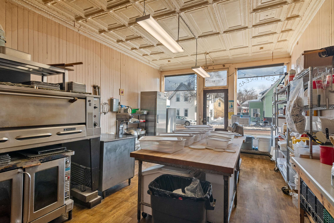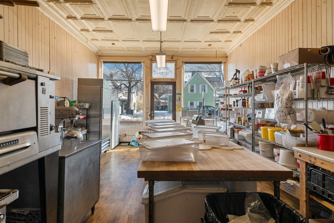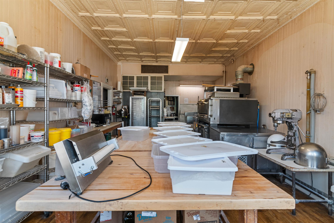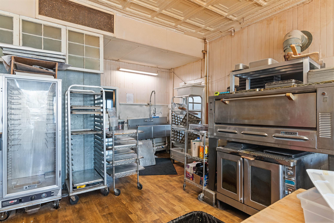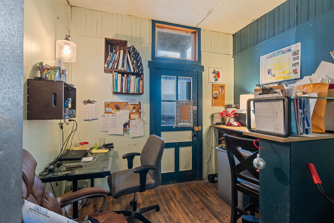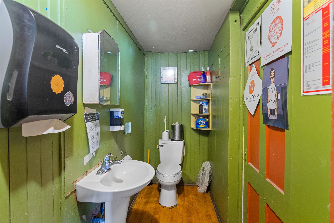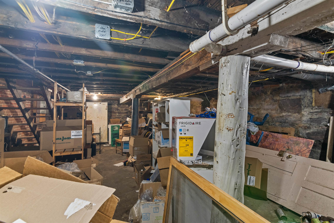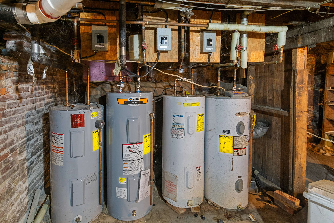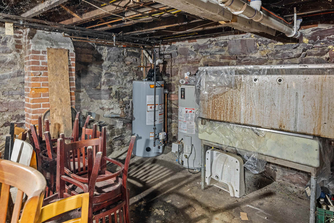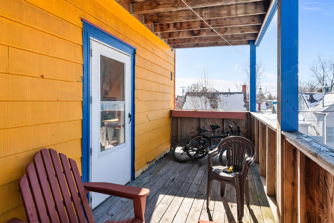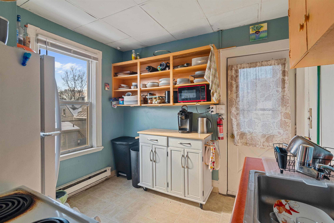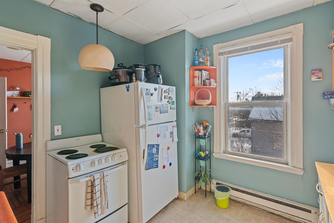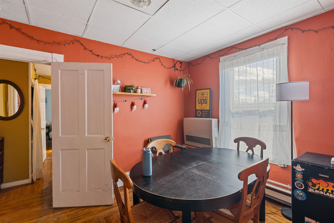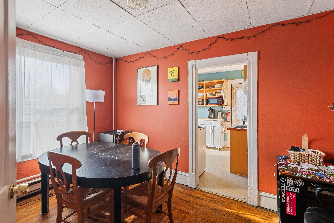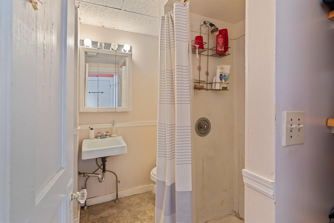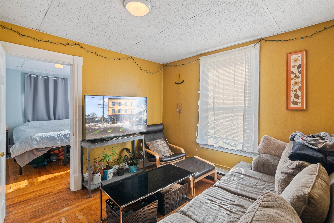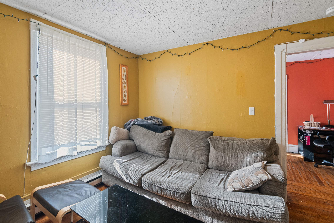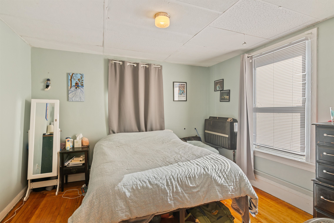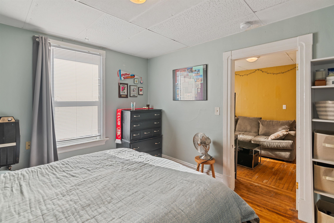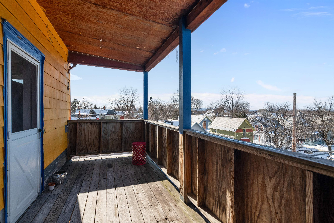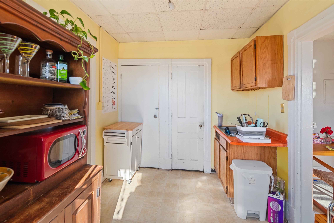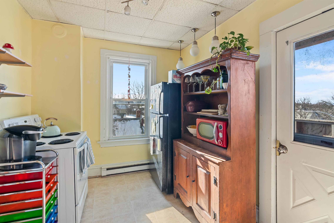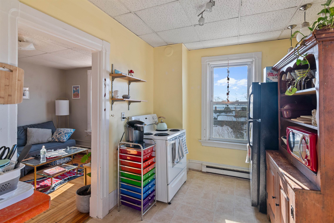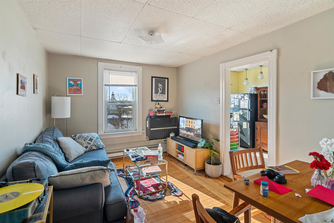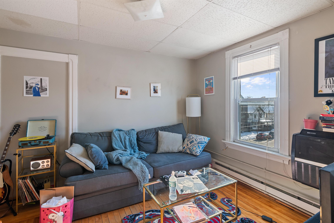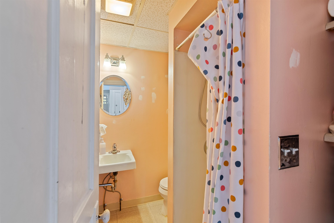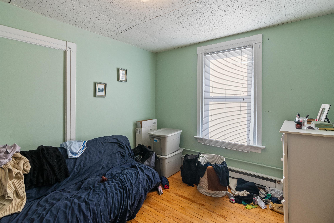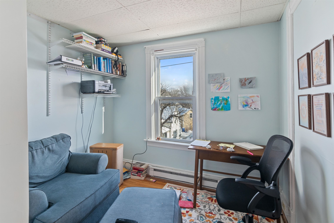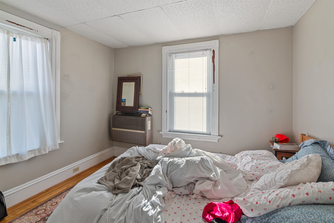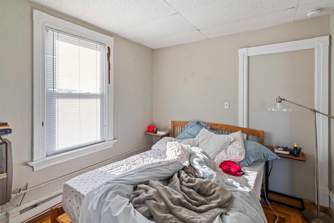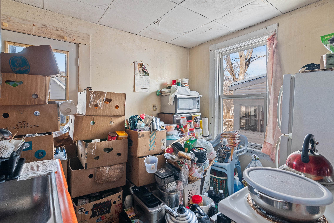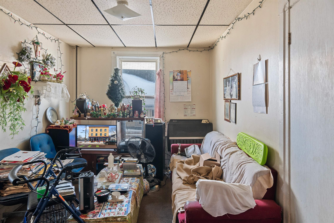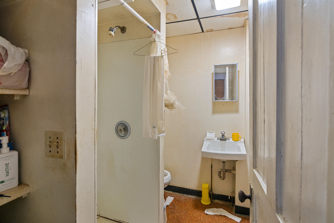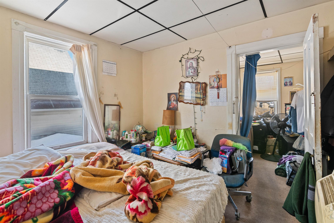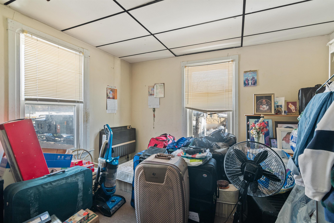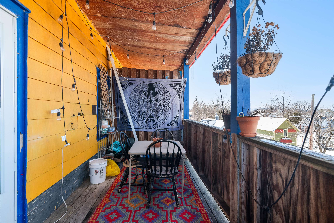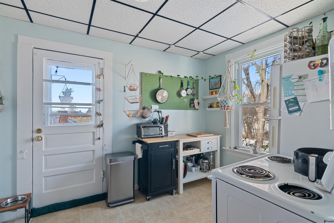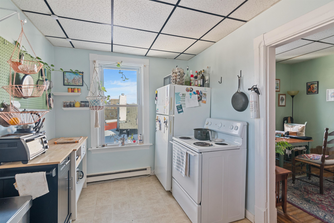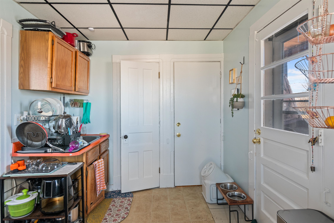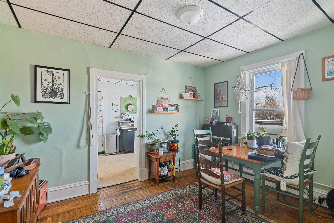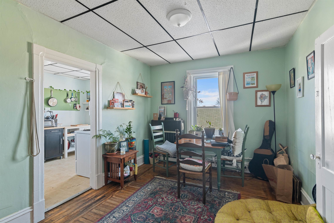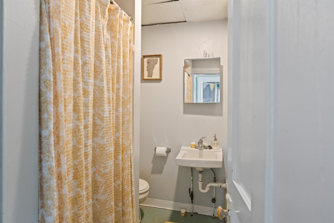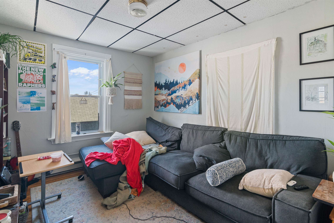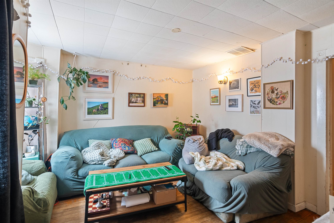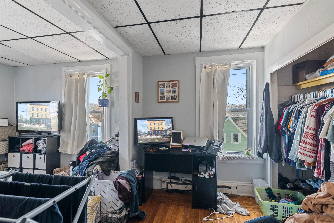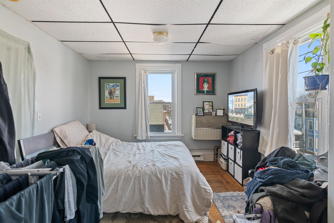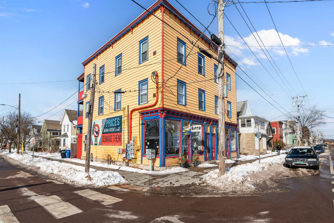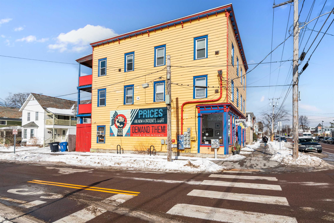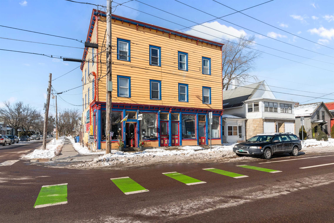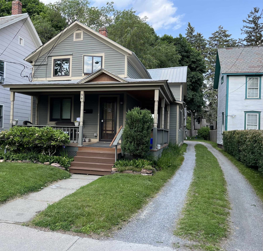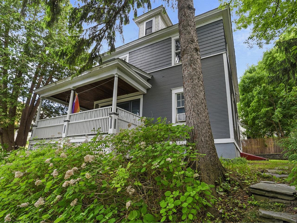1 of 56
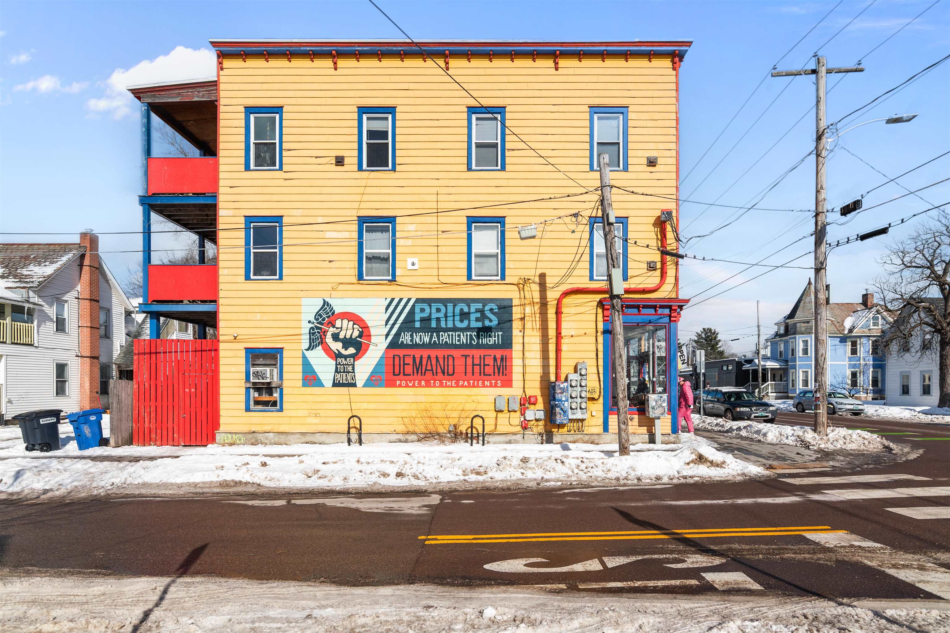
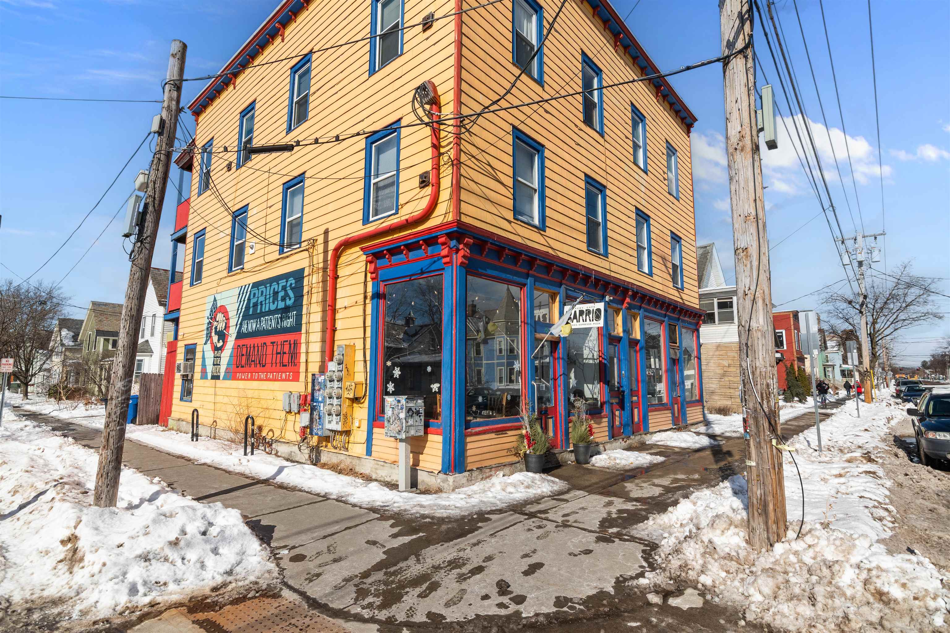
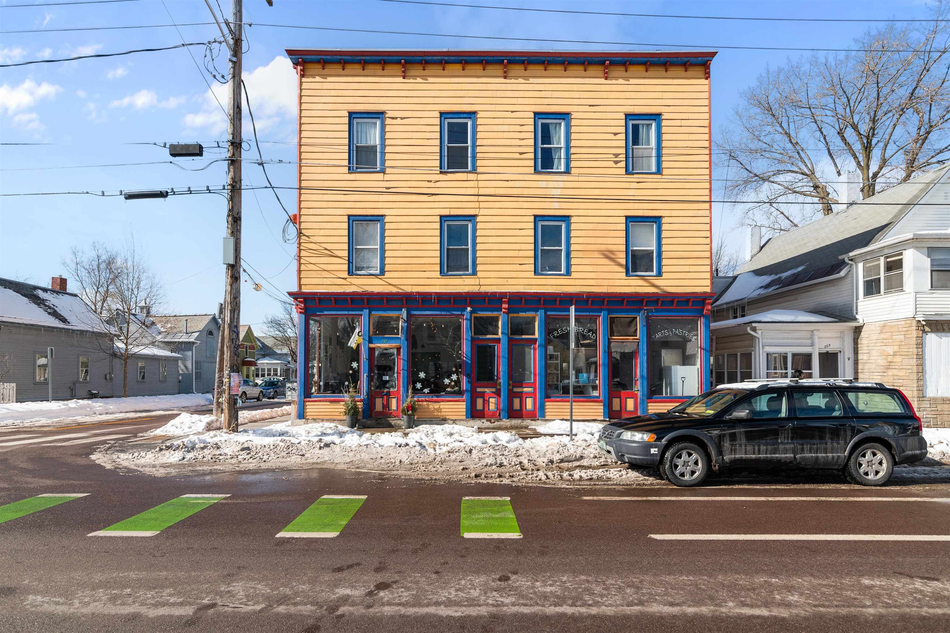
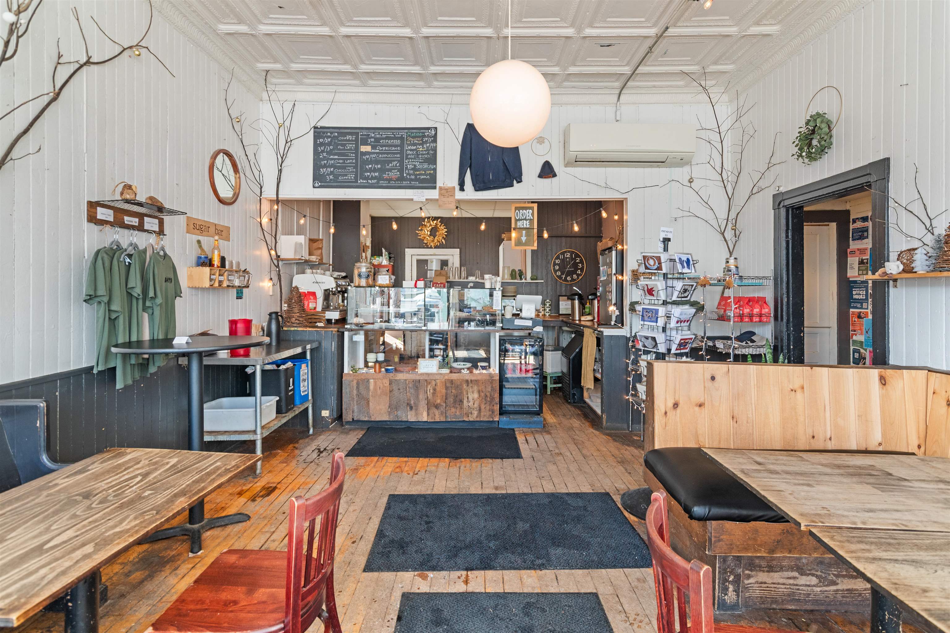
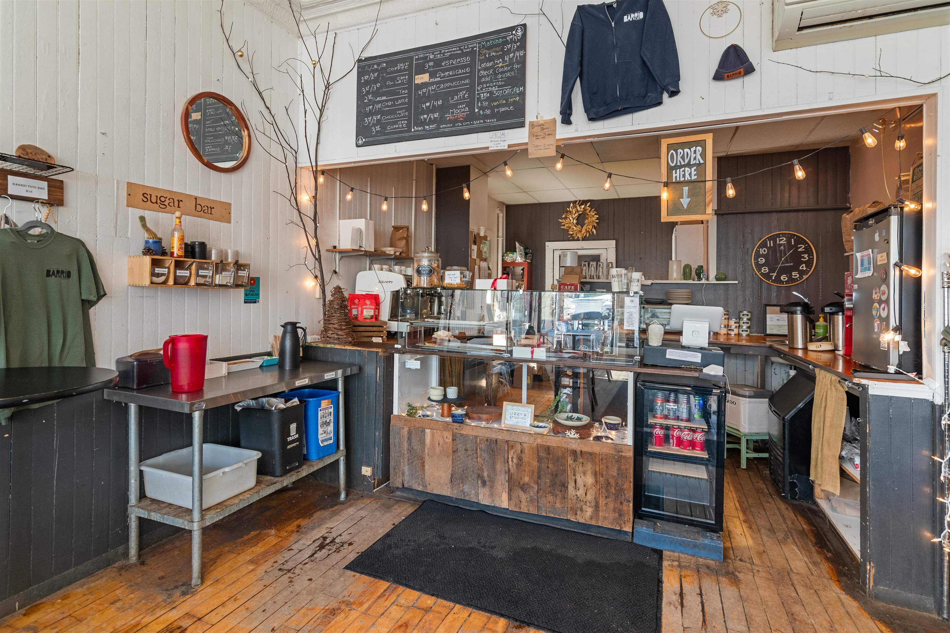
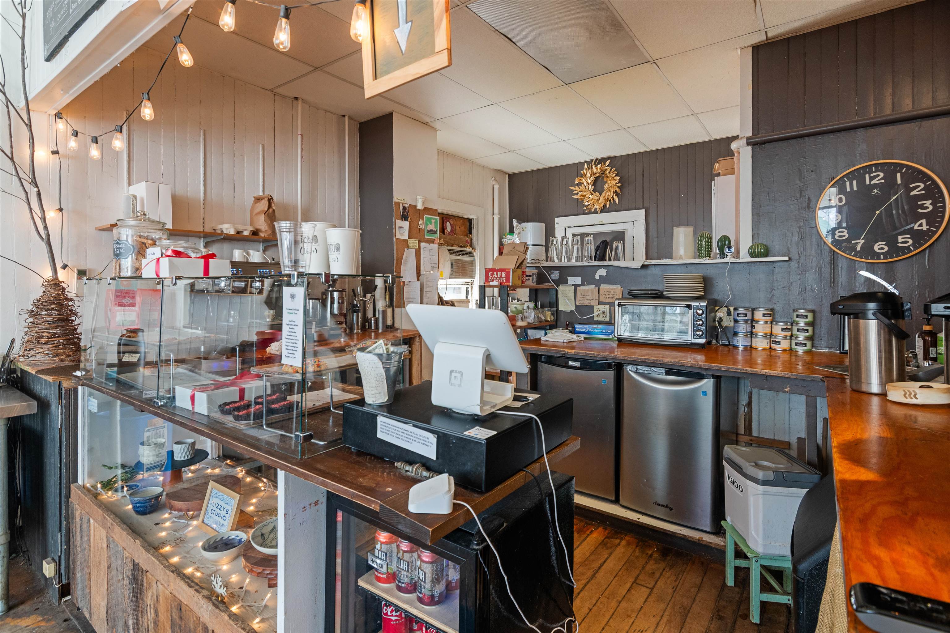
General Property Information
- Price:
- $1,124,000
- County:
- VT-Chittenden
- Acres:
- 0.05
- Property Type:
- Multi-Family
- Property Status:
- Active
- # of Units:
- 5
- Agency/Brokerage:
- The Conroy Group
KW Vermont
Welcome to 197-203 North Winooski Avenue, a distinguished staple Commercial/Residential investment property in the center of the O.N.E. of Burlington, VT. This historic building seamlessly blends residential comfort with the joys of commercial offerings, making it an exceptional investment opportunity. Located on the corner of N Winooski Ave and Crombie St it is a high traffic building due to the popular bakery located on the first level that has offered its neighborhood exceptional treats, beverages, vibes and so much more for so many years that we all have grown to love. This property contains a first level commercial space and 4 prime residential units on the second and third levels. The commercial space boasts a prime retail/kitchen space that sprawls at 1,680 sq/ft with 2 half bathrooms, office, ample storage space, retail counter, full kitchen and has access into the buildings full basement. Being in a prime location the storefront gathers significant foot traffic on a daily basis. Each residential unit boasts spacious layouts with abundant natural light, hardwood floors, and modern amenities, ensuring tenant satisfaction. The residential units all are 840 sq/ft that offer 2 bedrooms, 1 bathroom, private deck, storage, separate entries and so much more. The O.N.E. is renowned for its rich history and dynamic community, making this property highly desirable for both residential and commercial tenants. Make sure to book your showing today! Great investment opportunity!
Features
- Property Type:
- Multi-Family
- # of Units:5
- Subdivision Name:
- Year Built:
- 1910
- Parking:
- Road Frontage:
- 94
- Acres:0.05
- Gross Income:
- 85,560
- Annual Expenses:
- 0
- # of Gas Meters:
- 5
- # of Electric Meters:
- 6
- Sq Ft (Above Ground):
- 5040
- Sq Ft (Below Ground):
- 0
- Total Sq Ft:
- 5040
- Land Description:City Lot,Corner,Curbing,Level,Neighbor Business,Other,Sidewalks,Street Lights,Near Paths,Near Shopping,Near Public Transportatn,Near Hospital,Near School(s)
- Elementary School:
- Integrated Arts Academy
- Middle School:
- Edmunds Middle School
- High School:
- Burlington High School
- Financing Details:
- Documents Available:
- Deed,Other,Tax Map
Unit Information
Unit 1
- #Rooms:
- 4
- #Bedrooms:
- 2
- #Baths:
- 1
- Sq. Ft.:
- 840
- Floor:
- 2
- Unit Style:
- Residential Rental
- Monthly Rent:
- 1500.00
Unit 2
- #Rooms:
- 4
- #Bedrooms:
- 2
- #Baths:
- 1
- Sq. Ft.:
- 840
- Floor:
- 3
- Unit Style:
- Residential Rental
- Monthly Rent:
- 1550.00
Unit 3
- #Rooms:
- 4
- #Bedrooms:
- 4
- #Baths:
- 1
- Sq. Ft.:
- 840
- Floor:
- 2
- Unit Style:
- Residential Rental
- Monthly Rent:
- 680.00
Unit 4
- #Rooms:
- 4
- #Bedrooms:
- 2
- #Baths:
- 1
- Sq. Ft.:
- 840
- Floor:
- 3
- Unit Style:
- Residential Rental
- Monthly Rent:
- 1500.00
Unit 5
- #Rooms:
- #Bedrooms:
- 0
- #Baths:
- 2
- Sq. Ft.:
- 1680
- Floor:
- 1
- Unit Style:
- Commercial
- Monthly Rent:
- 1900.00
Other Information
- List Date:
- 2025-02-17
- Last Updated:
- 2025-02-21 14:18:21


