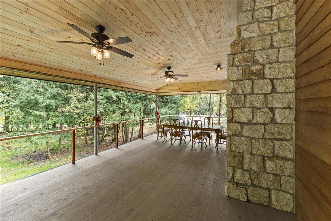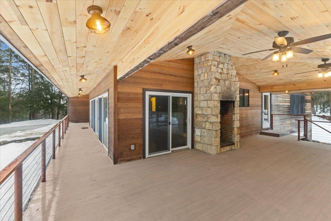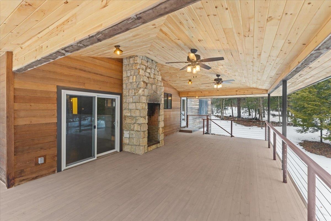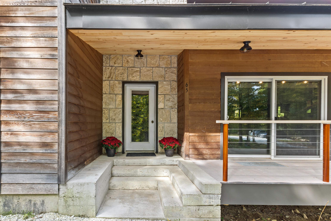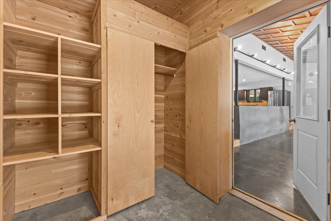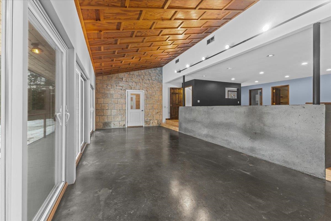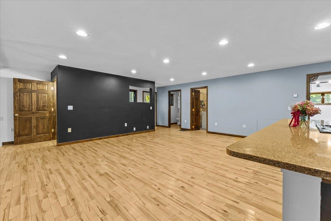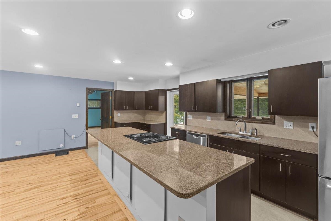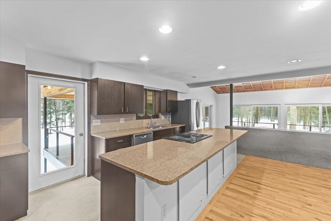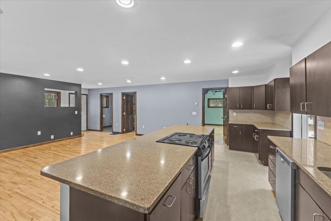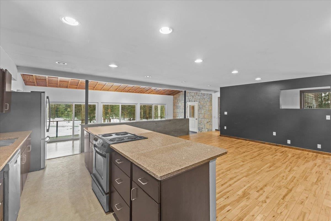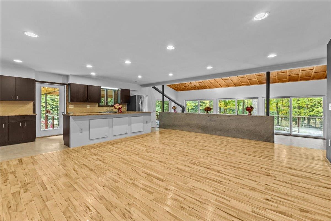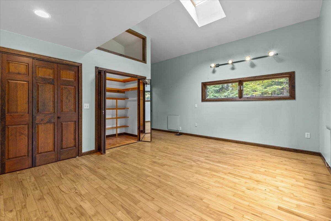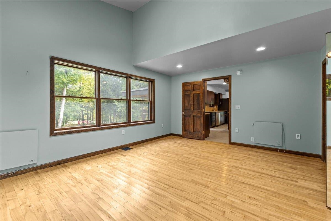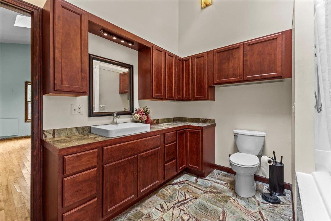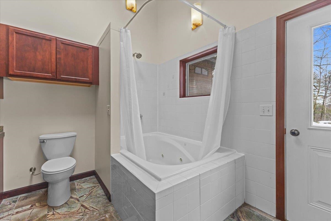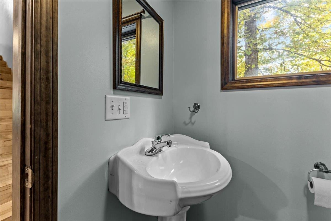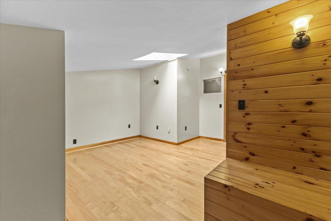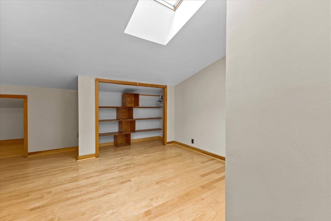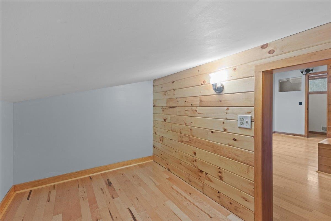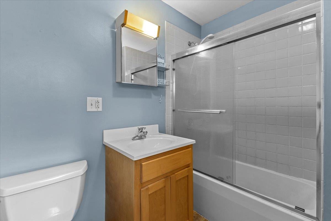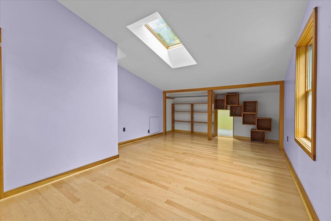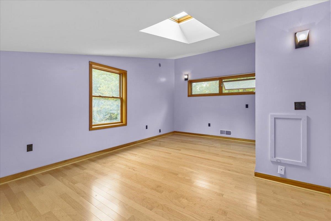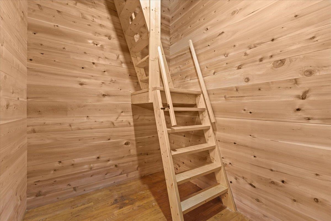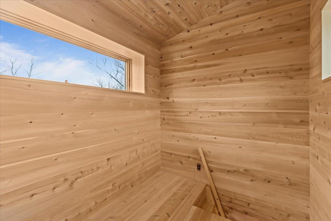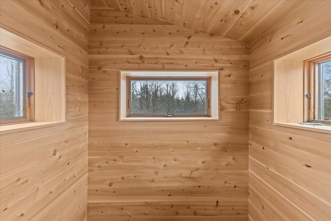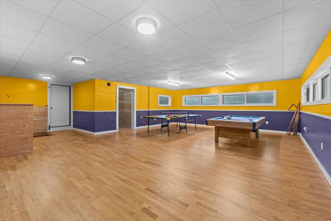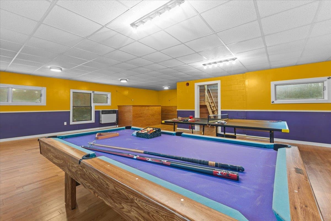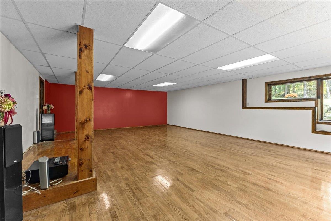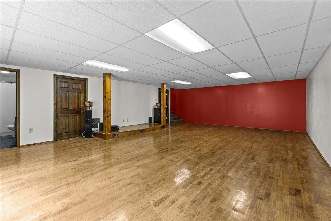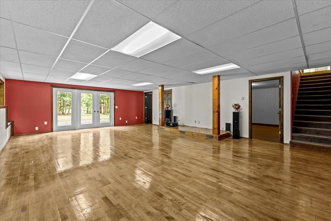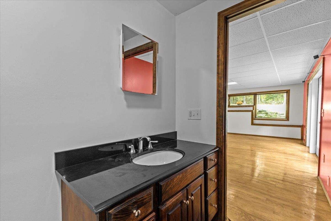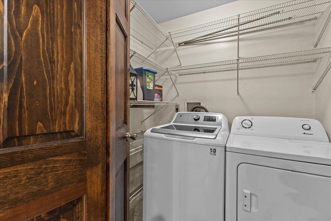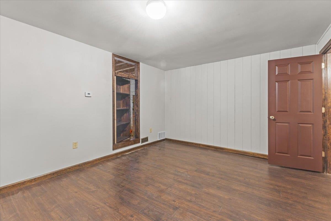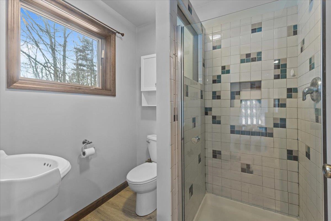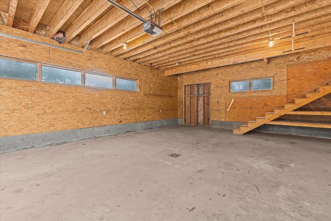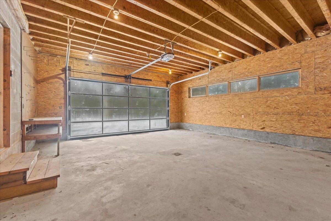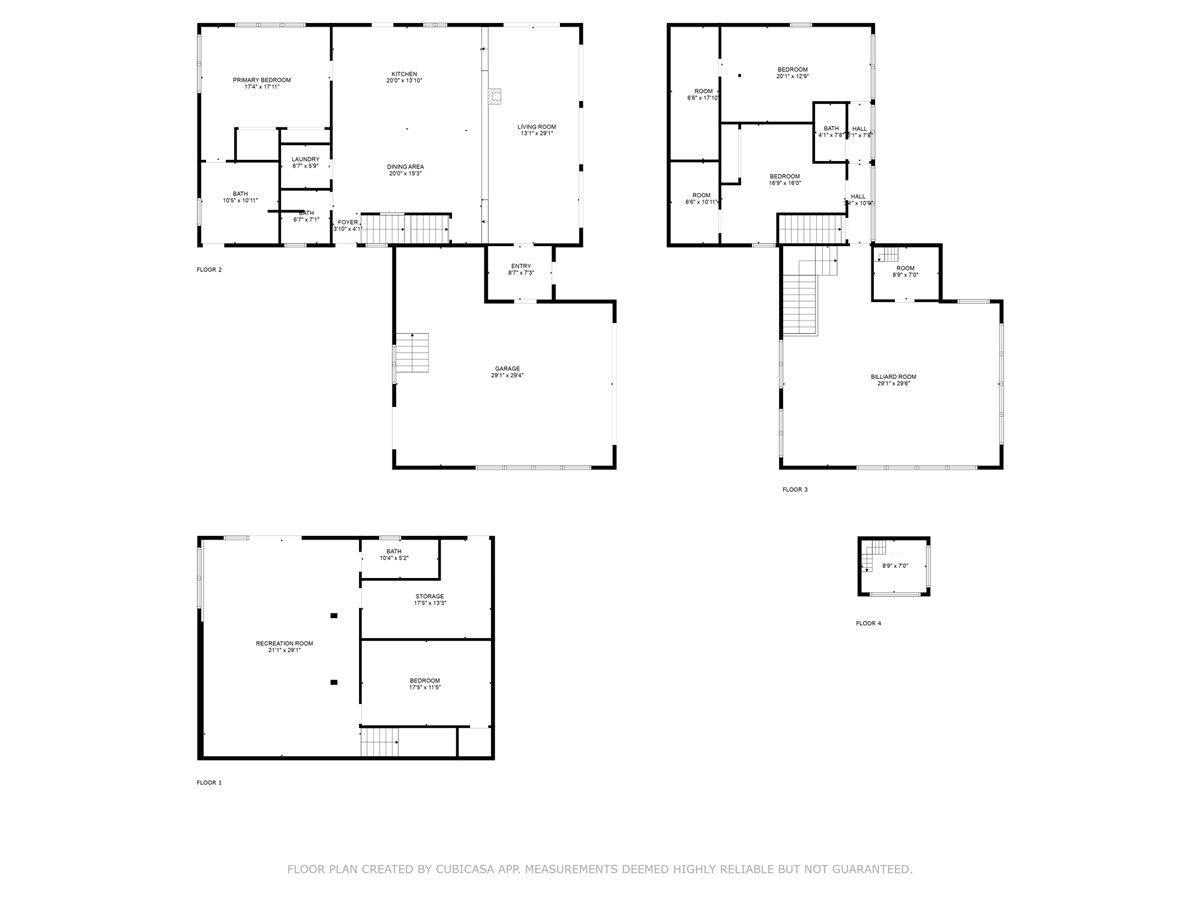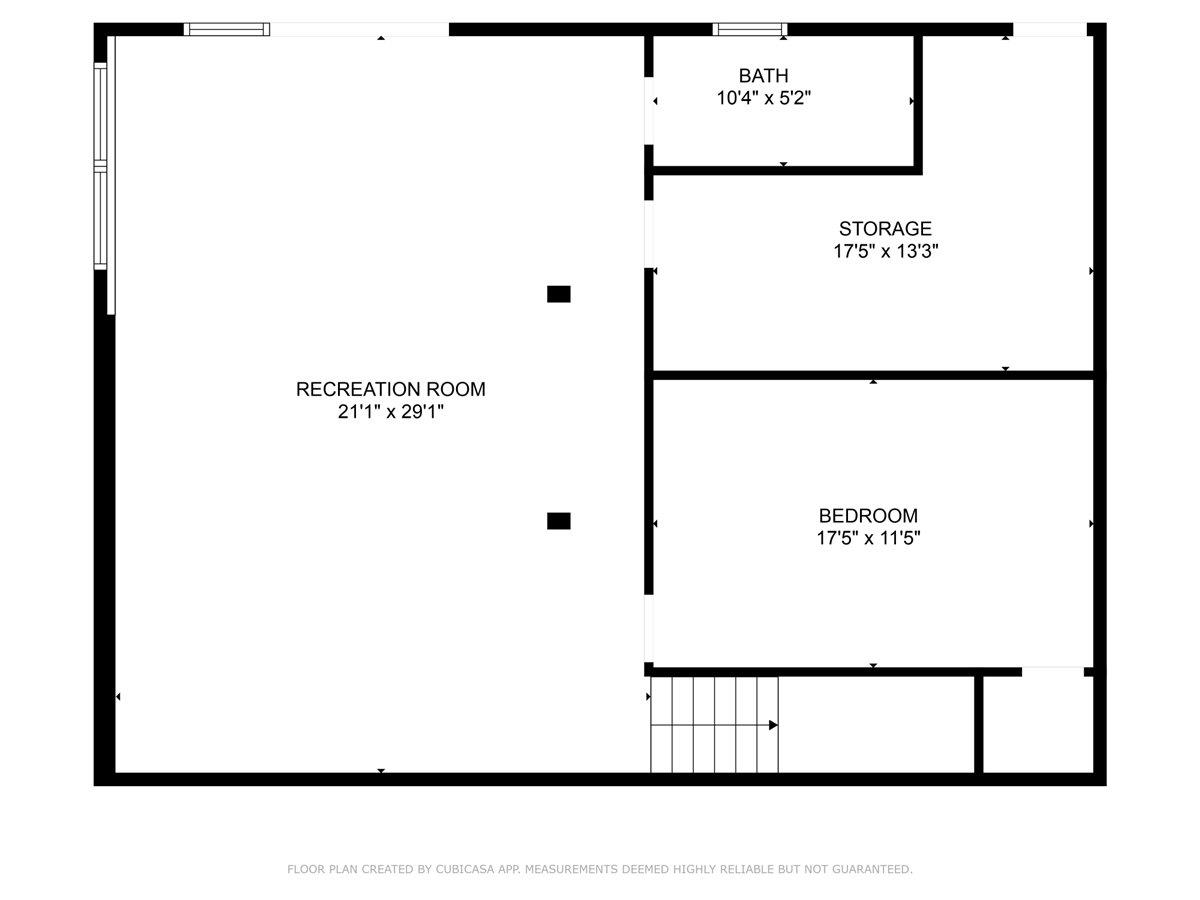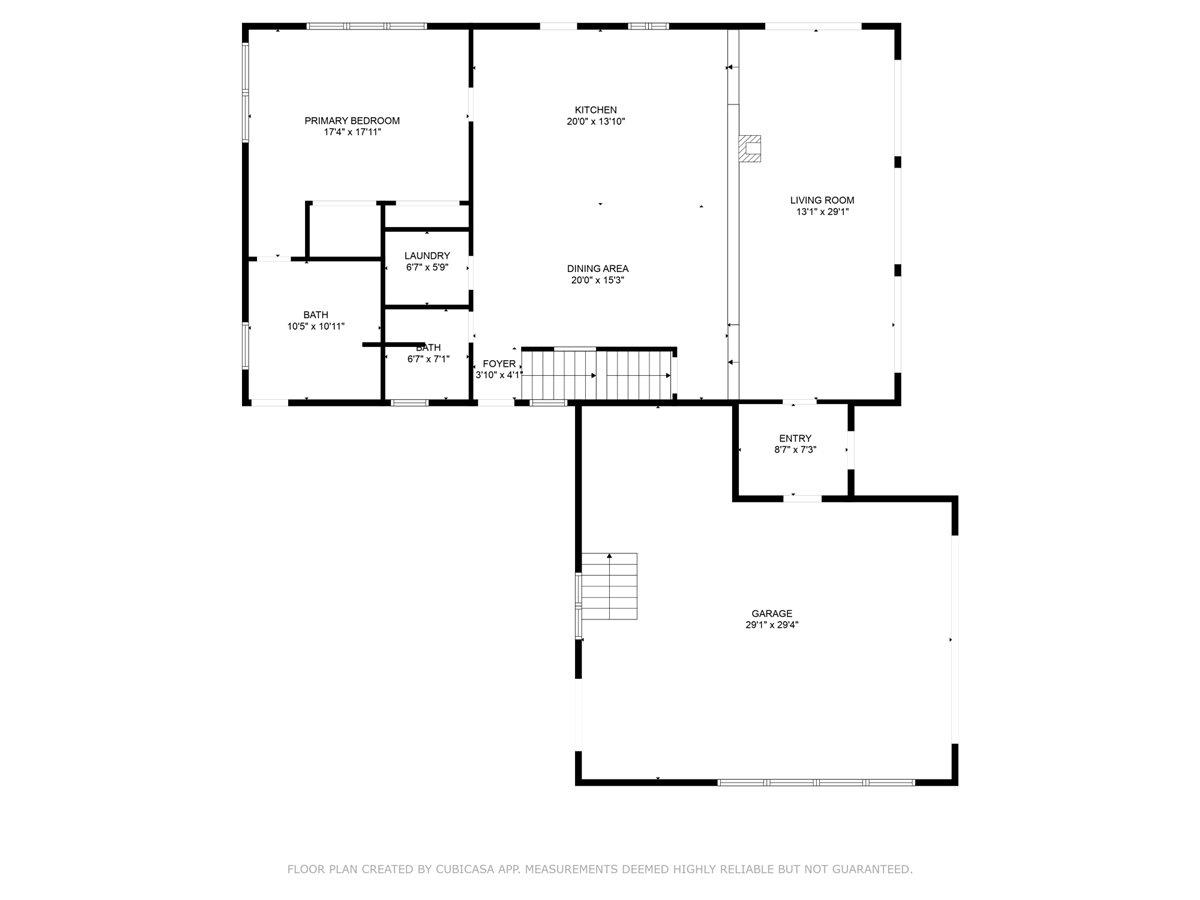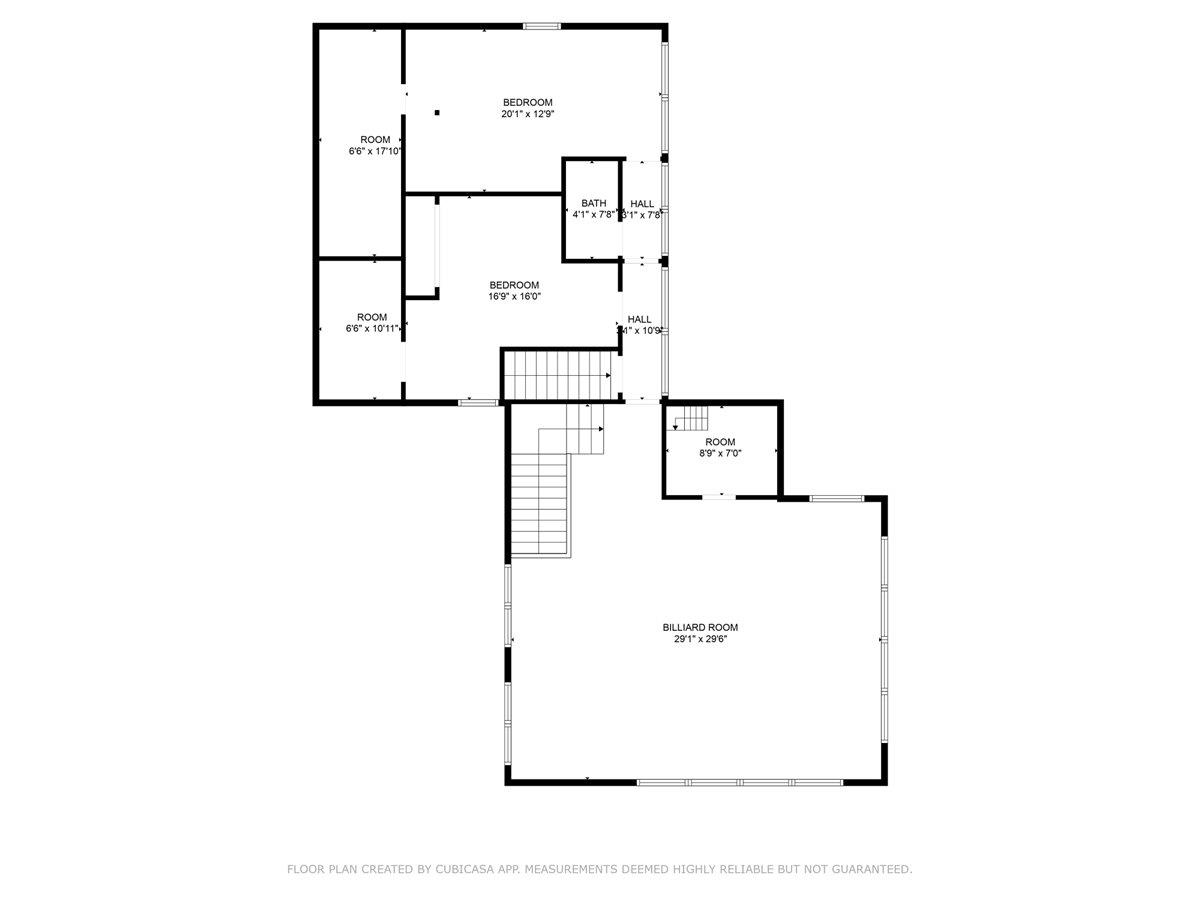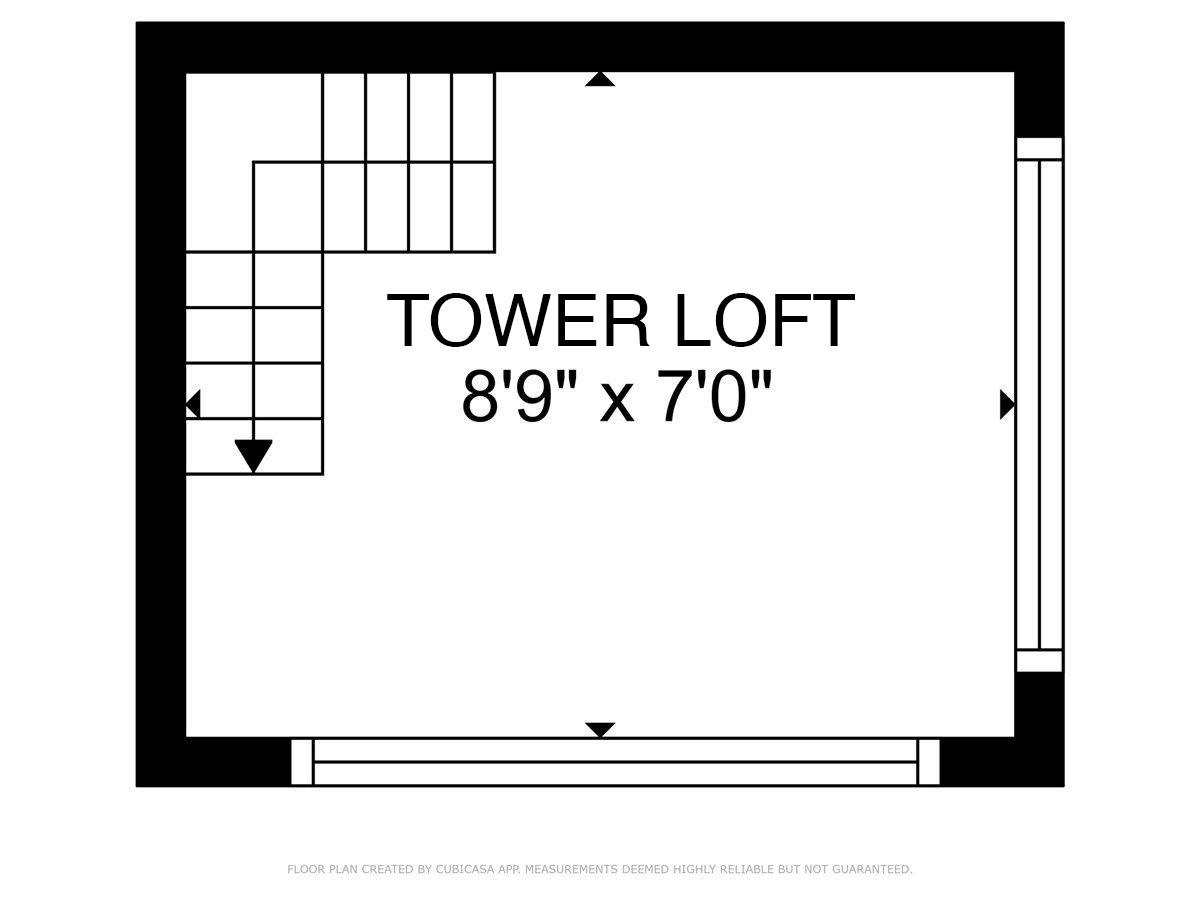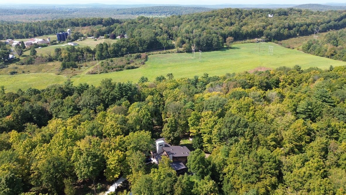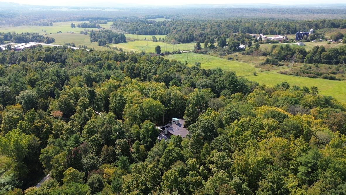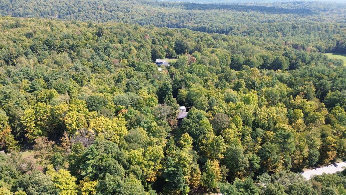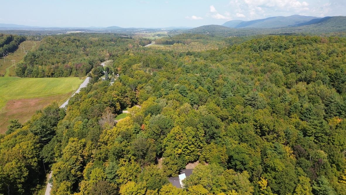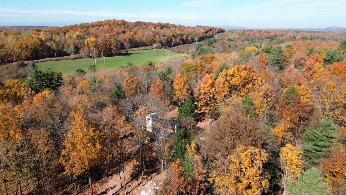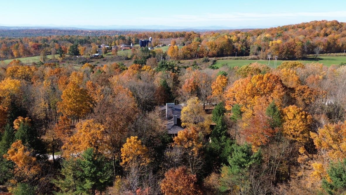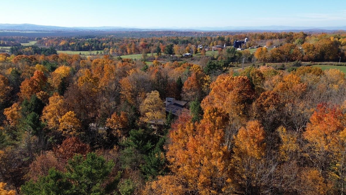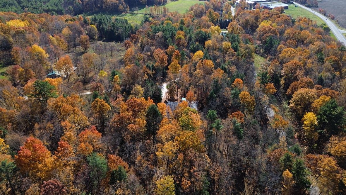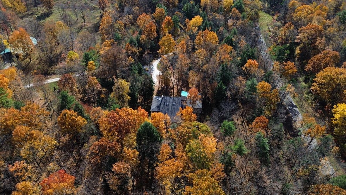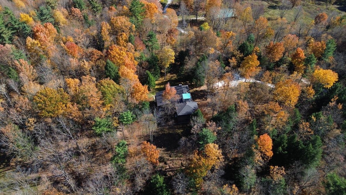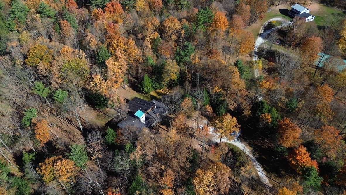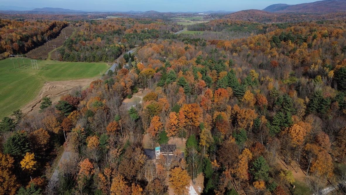1 of 60
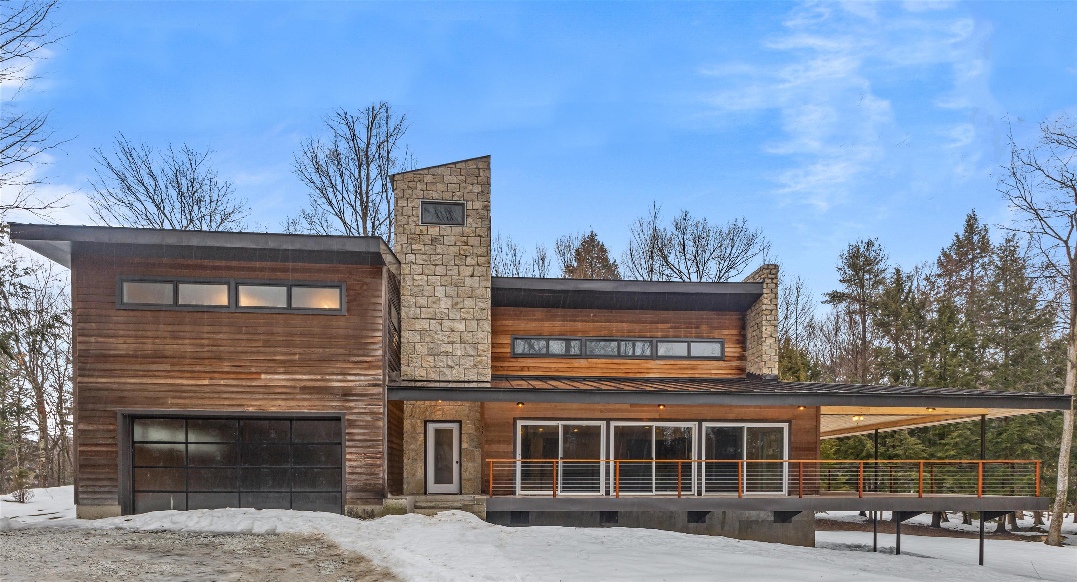
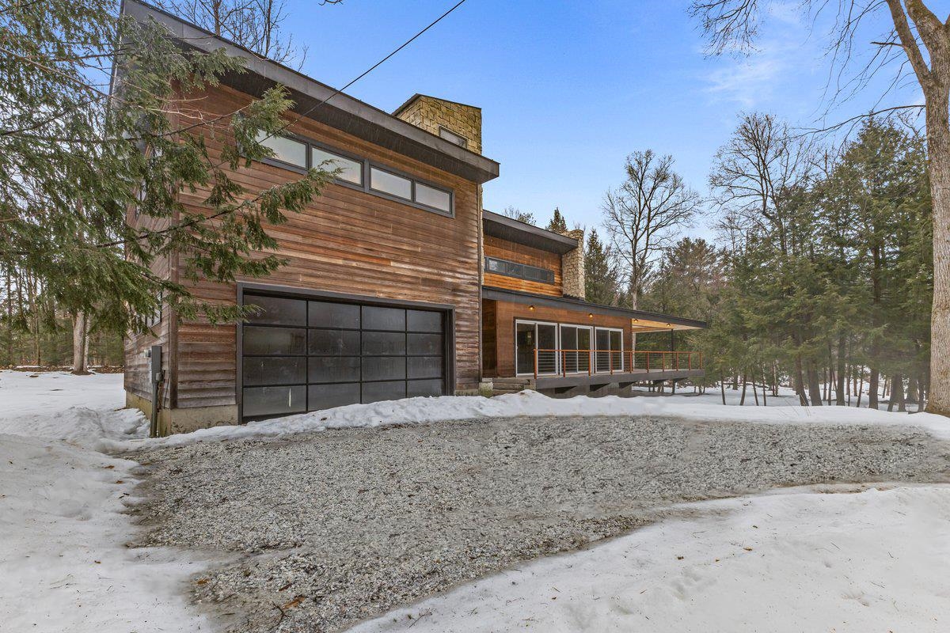
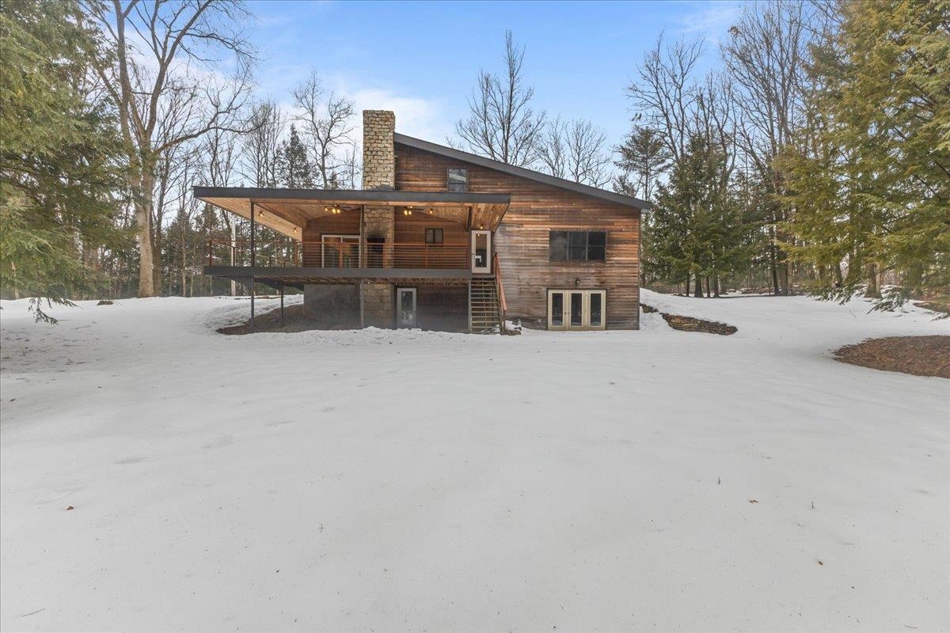
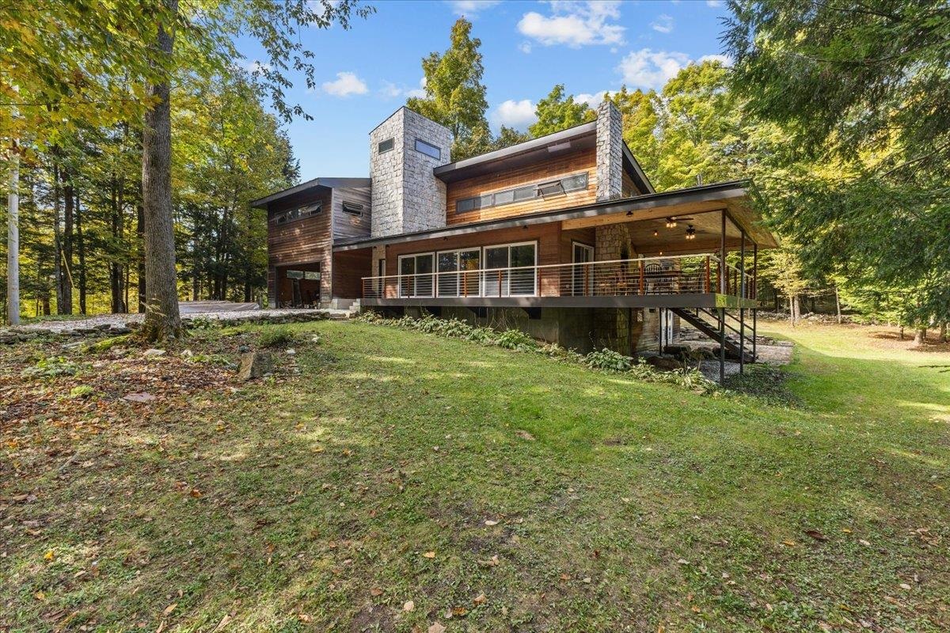
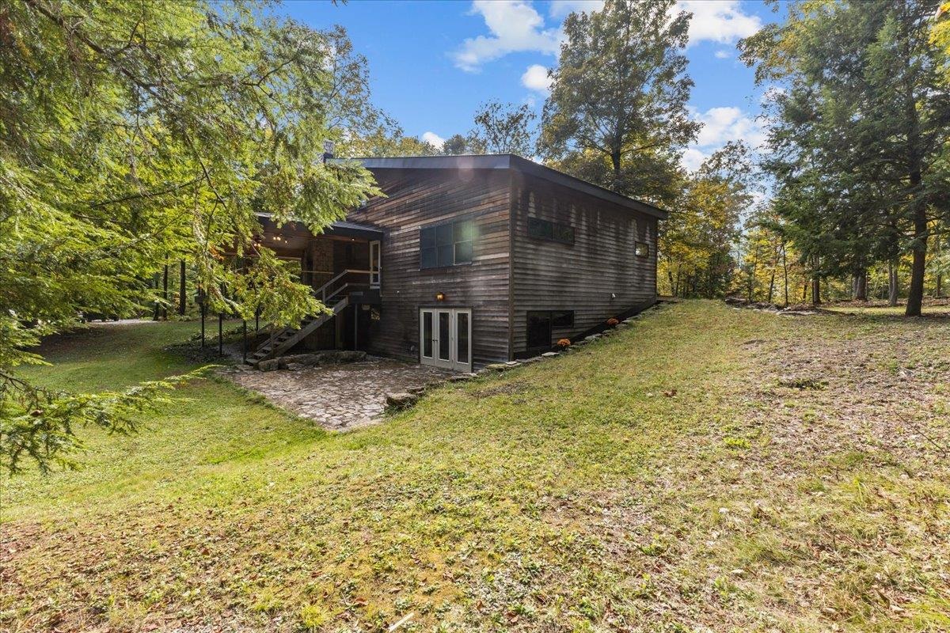
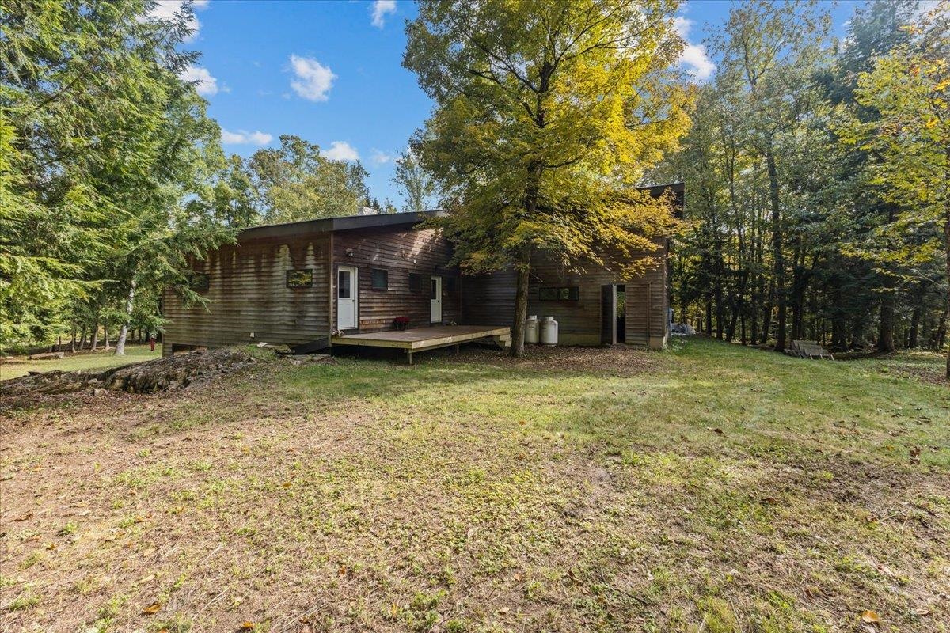
General Property Information
- Property Status:
- Active
- Price:
- $899, 000
- Assessed:
- $0
- Assessed Year:
- County:
- VT-Addison
- Acres:
- 2.50
- Property Type:
- Single Family
- Year Built:
- 2008
- Agency/Brokerage:
- Flex Realty Group
Flex Realty - Bedrooms:
- 3
- Total Baths:
- 4
- Sq. Ft. (Total):
- 4380
- Tax Year:
- Taxes:
- $0
- Association Fees:
Nestled on the edge of the picturesque Salisbury Village, this 4, 300sq.ft. contemporary gem is poised to become your dream home. Set within 2.5 acres of beautifully manicured, English-style woodlands, the property is a haven for wildlife, vibrant flower gardens, & fruit trees. It even hosted an 80-guest wedding with ease—offering both space & charm in abundance. Immerse yourself in the sights, sounds, & seasonal delights of Vermont’s natural beauty. The home’s striking design features site-quarried limestone accents throughout—the 3-story entry tower, lower patio, rear staircase, & garden walls seamlessly blend with the landscape. Inside, an expansive open floor plan leads to a vaulted sunroom bathed in natural light. Thoughtfully designed spaces include a spacious porch with an outdoor fireplace, a stone patio, a private rear courtyard, & a deck off the primary bathroom. Unique additions like the recreation room above the oversized 2-car garage & a 3rd floor loft in the tower—perfect for sunset views, reading, or quiet reflection—enhance the home’s versatility. Conveniently located near Middlebury College, the property is just 15 mins from the Snow Bowl & 5 mins from Fern Lake or Lake Dunmore, home to Branbury State Park. 3 major ski areas lie within an hour’s drive, making this a perfect year-round retreat. Tour the grounds to experience the harmonious blend of contemporary design & natural beauty & envision how this extraordinary home can be tailored to your lifestyle!
Interior Features
- # Of Stories:
- 3
- Sq. Ft. (Total):
- 4380
- Sq. Ft. (Above Ground):
- 4380
- Sq. Ft. (Below Ground):
- 0
- Sq. Ft. Unfinished:
- 70
- Rooms:
- 9
- Bedrooms:
- 3
- Baths:
- 4
- Interior Desc:
- Appliances Included:
- Dishwasher, Refrigerator, Stove - Electric
- Flooring:
- Heating Cooling Fuel:
- Water Heater:
- Basement Desc:
- Finished, Walkout
Exterior Features
- Style of Residence:
- Contemporary
- House Color:
- Time Share:
- No
- Resort:
- Exterior Desc:
- Exterior Details:
- Amenities/Services:
- Land Desc.:
- Wooded
- Suitable Land Usage:
- Roof Desc.:
- Metal
- Driveway Desc.:
- Gravel
- Foundation Desc.:
- Concrete
- Sewer Desc.:
- Septic
- Garage/Parking:
- Yes
- Garage Spaces:
- 2
- Road Frontage:
- 0
Other Information
- List Date:
- 2025-02-19
- Last Updated:
- 2025-02-19 20:09:46


