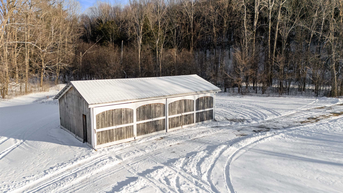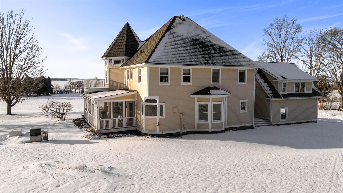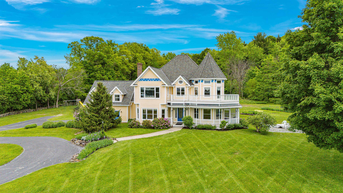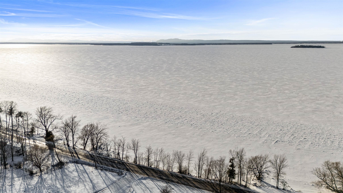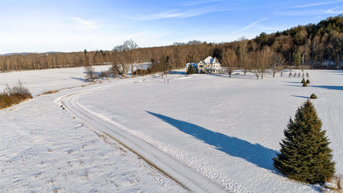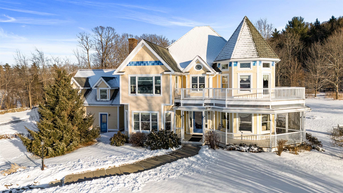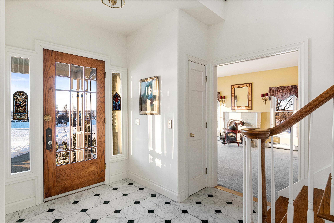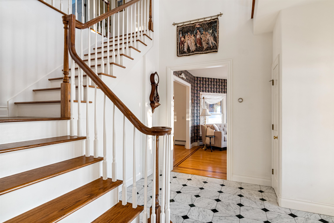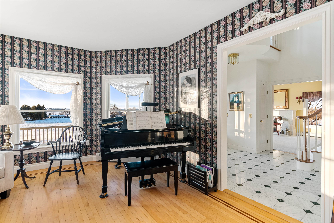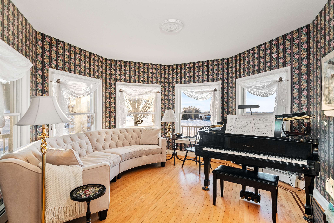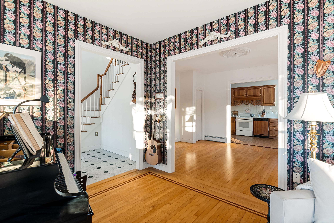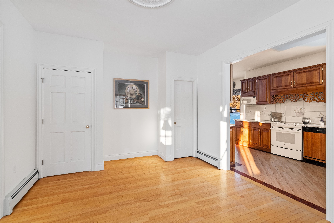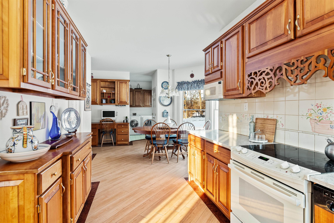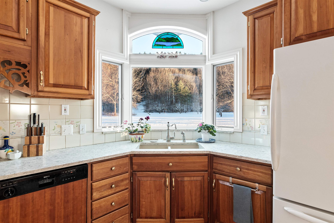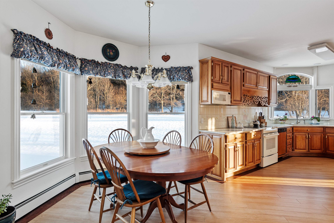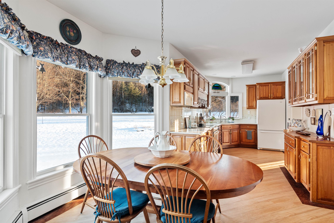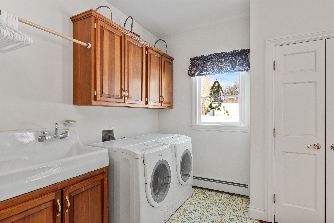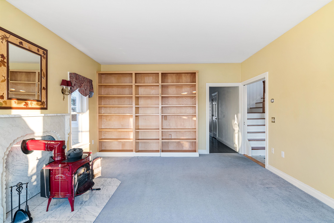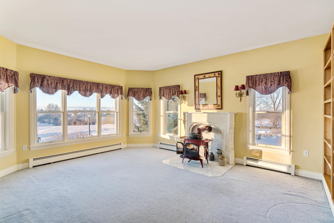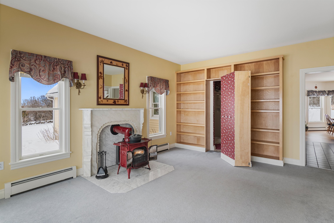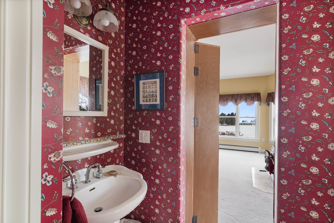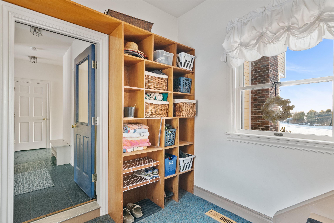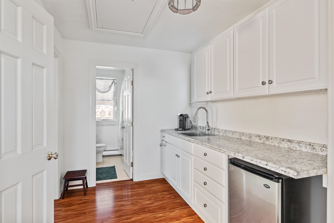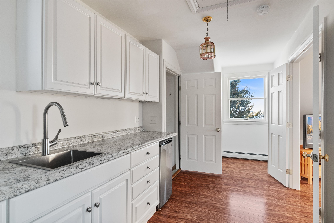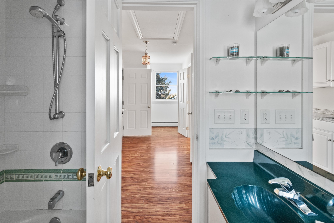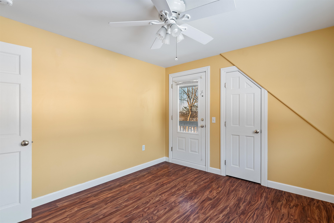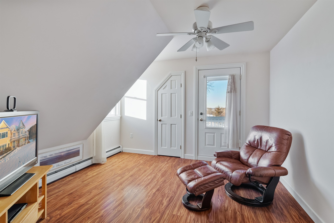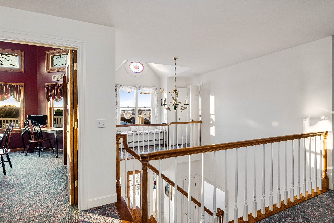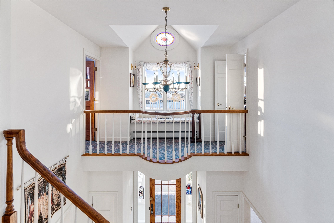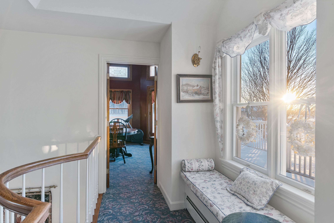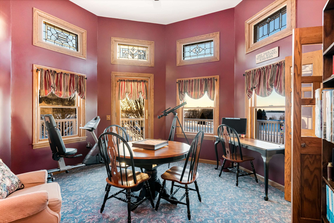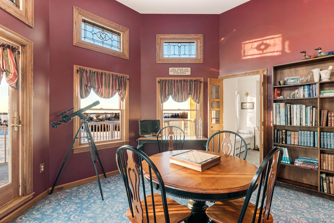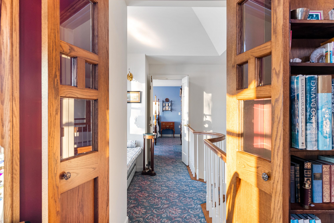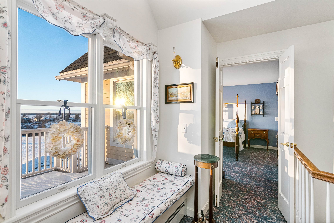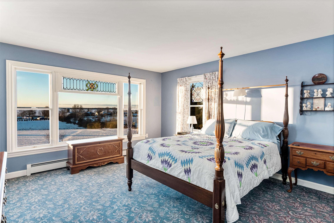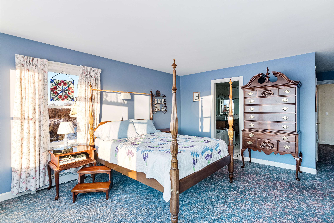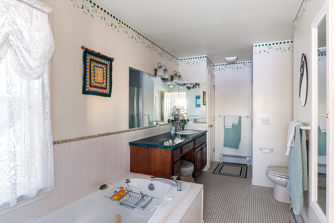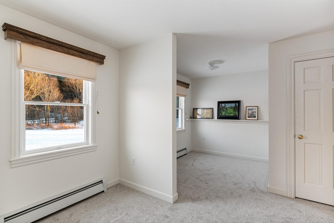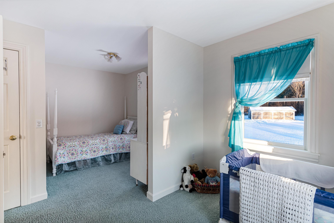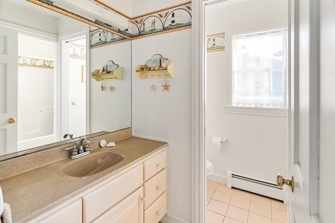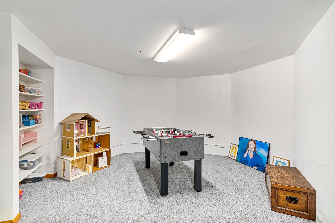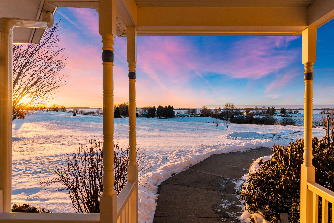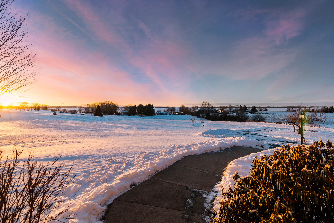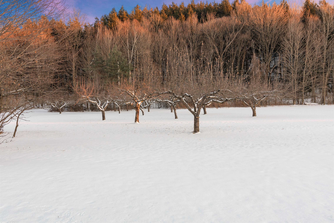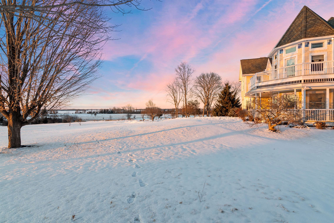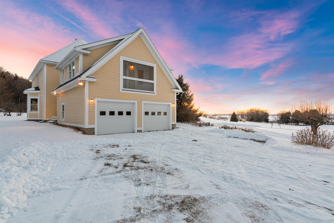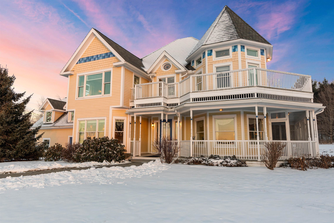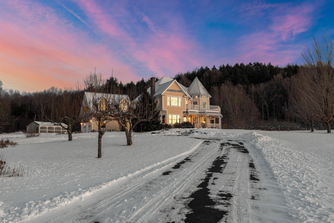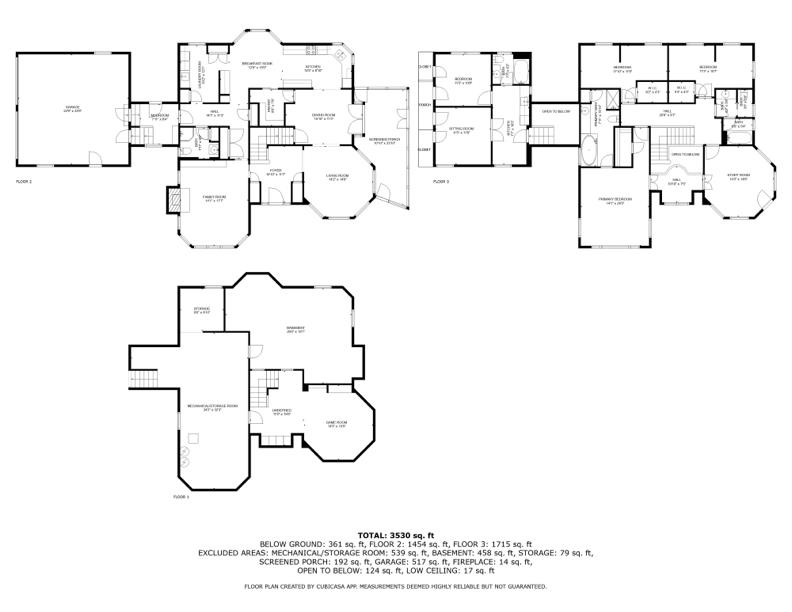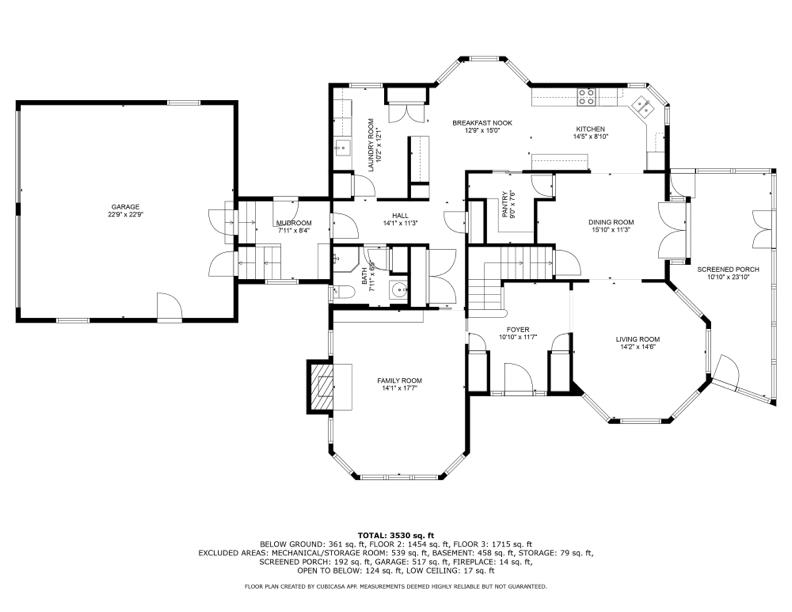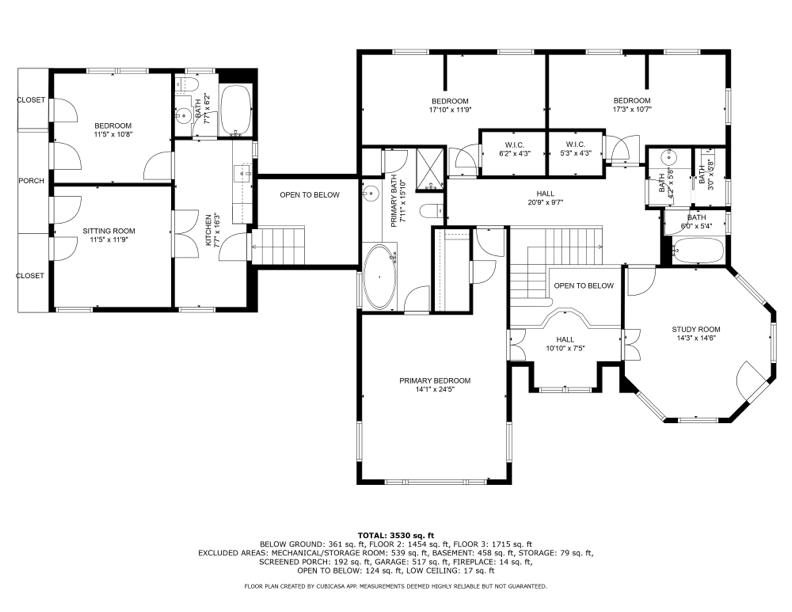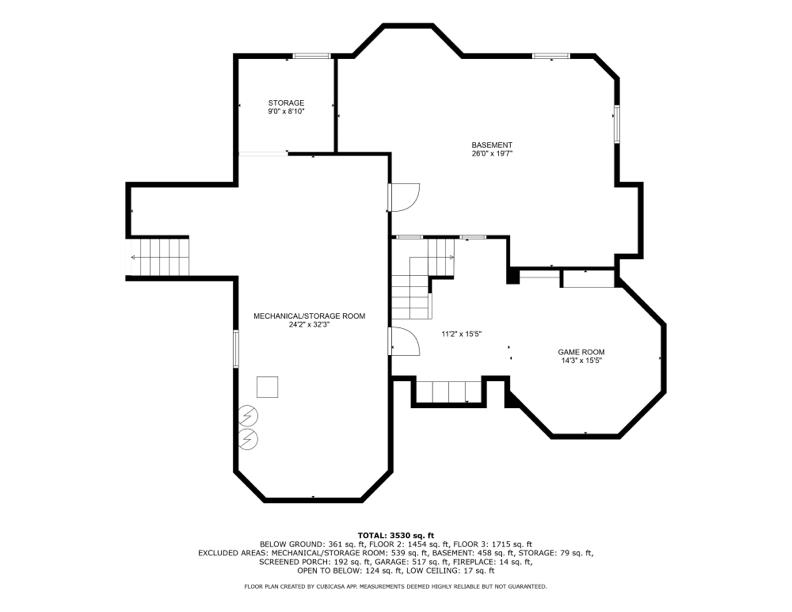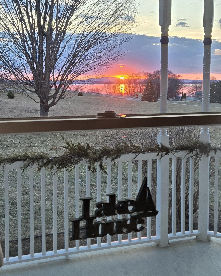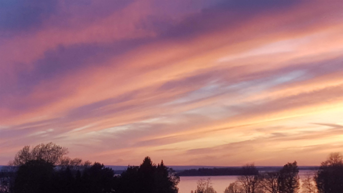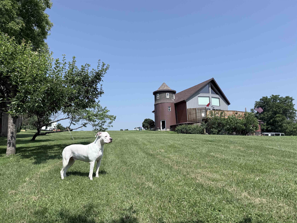1 of 60
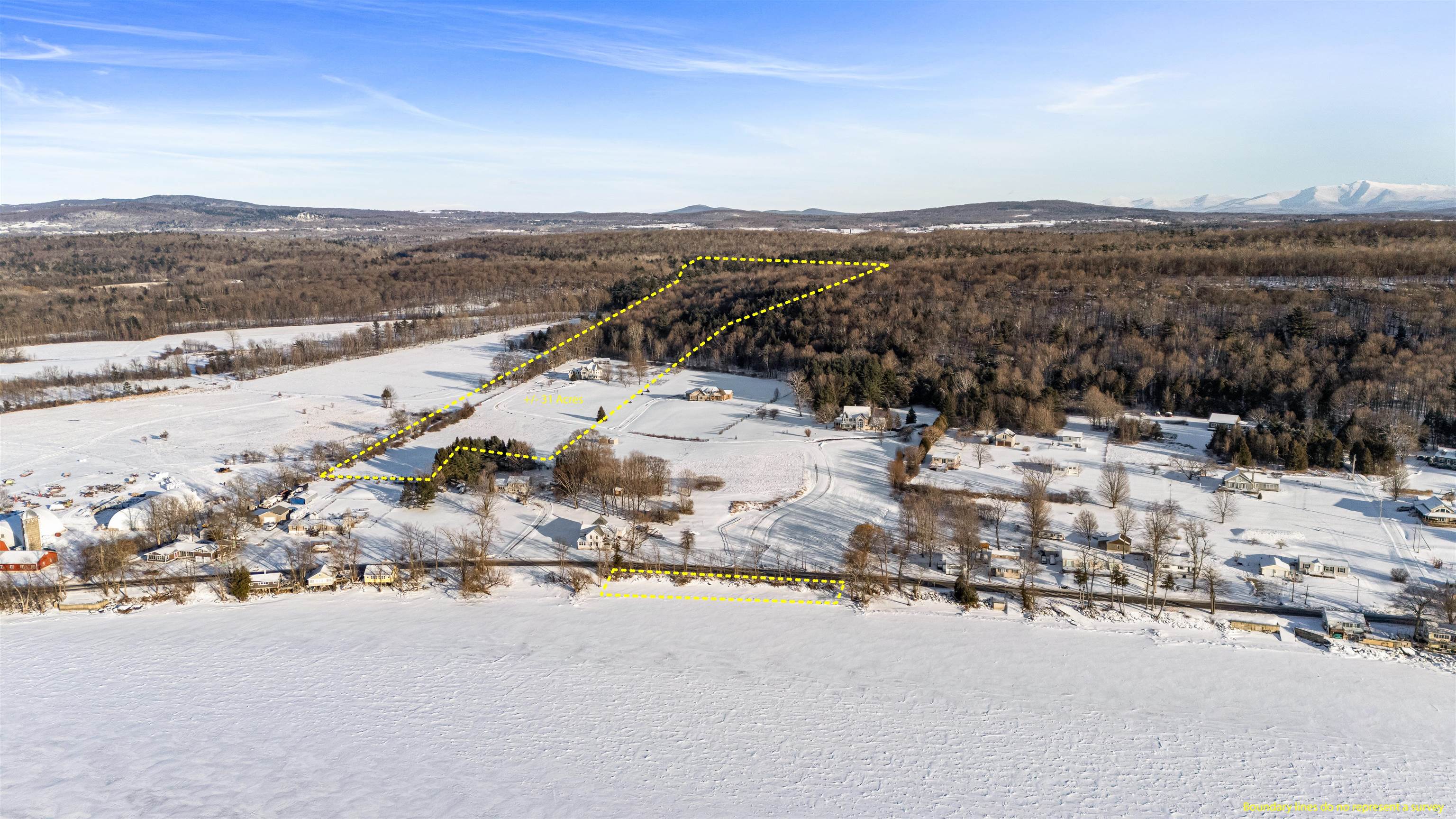
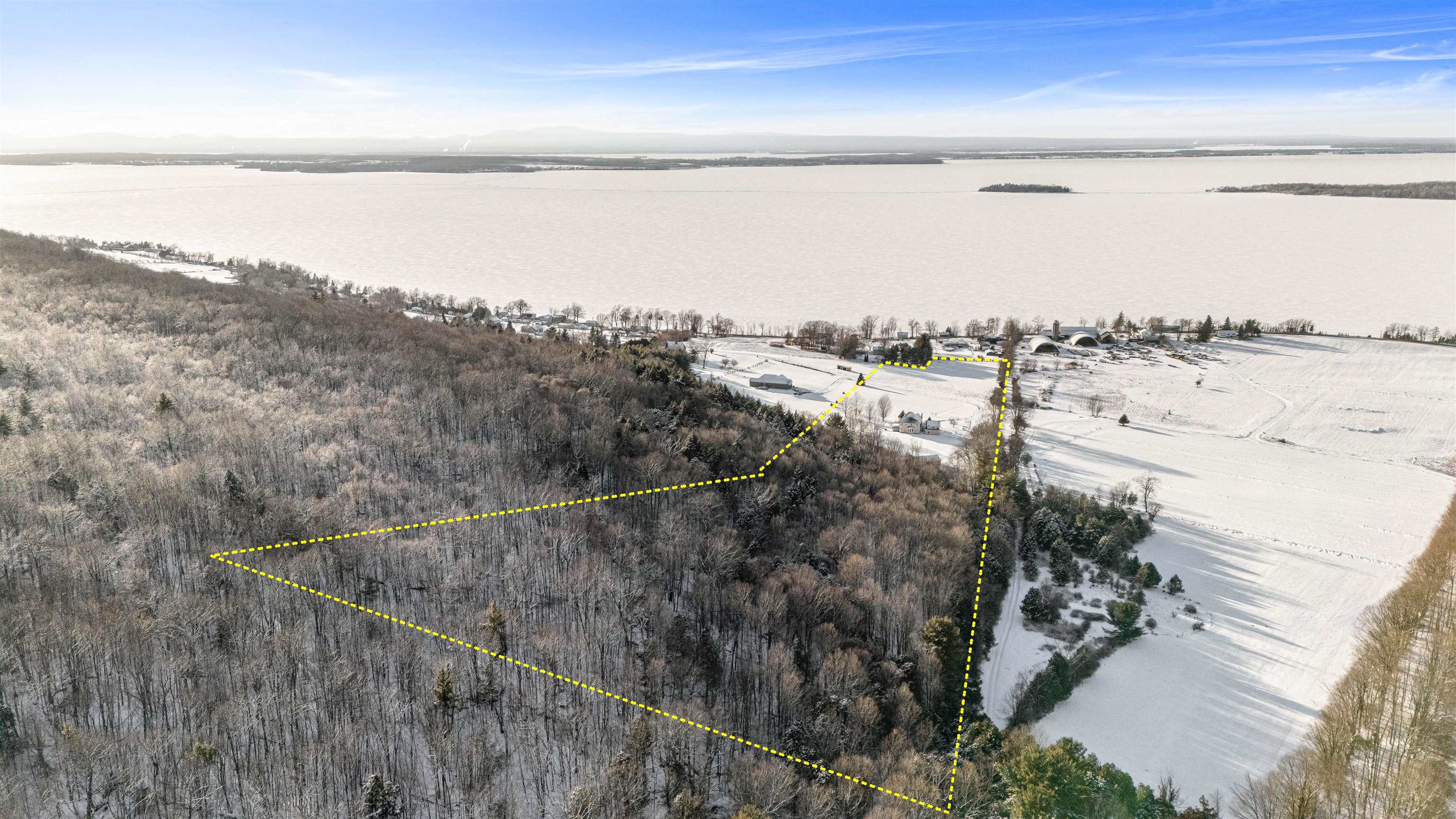

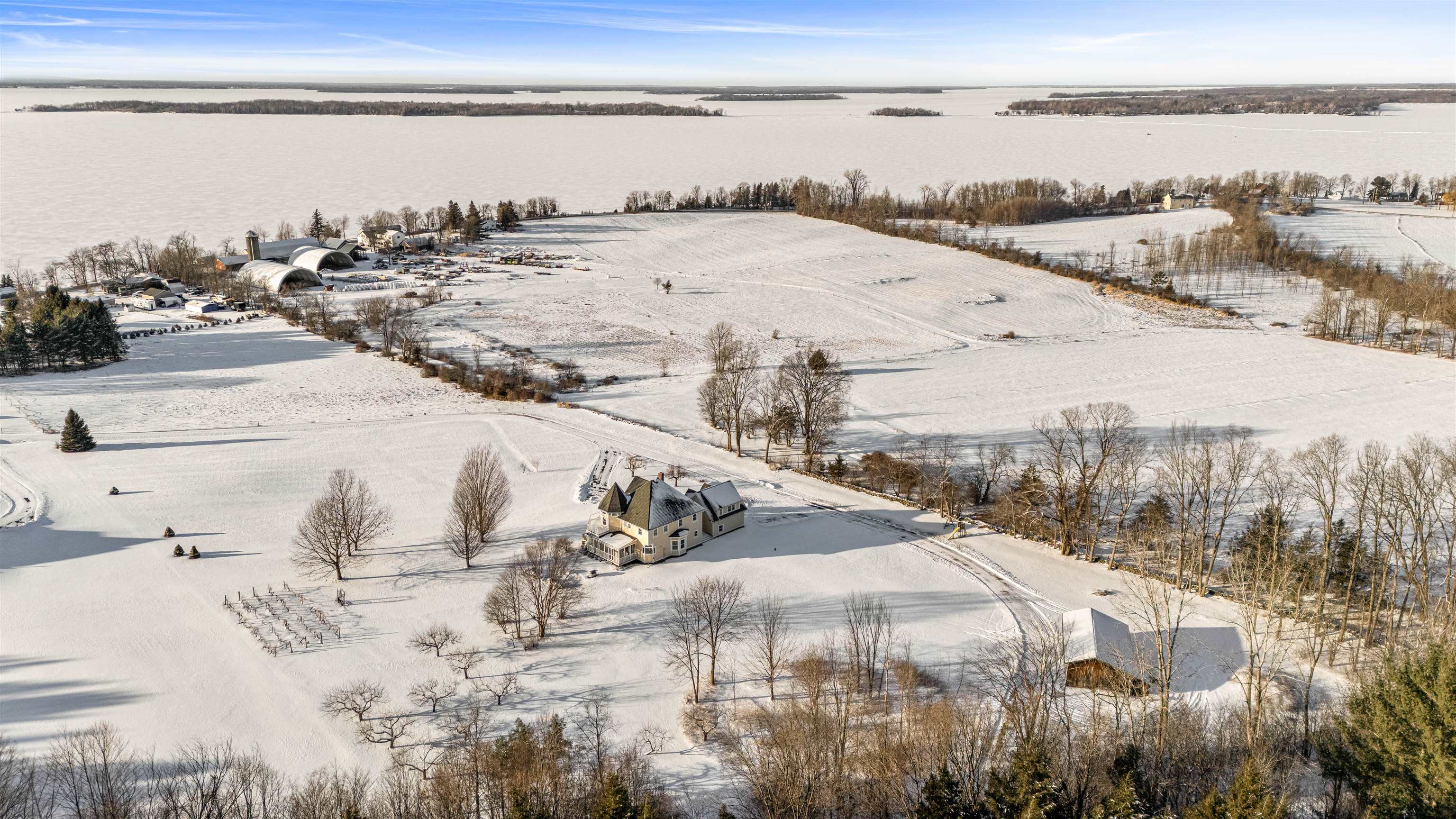
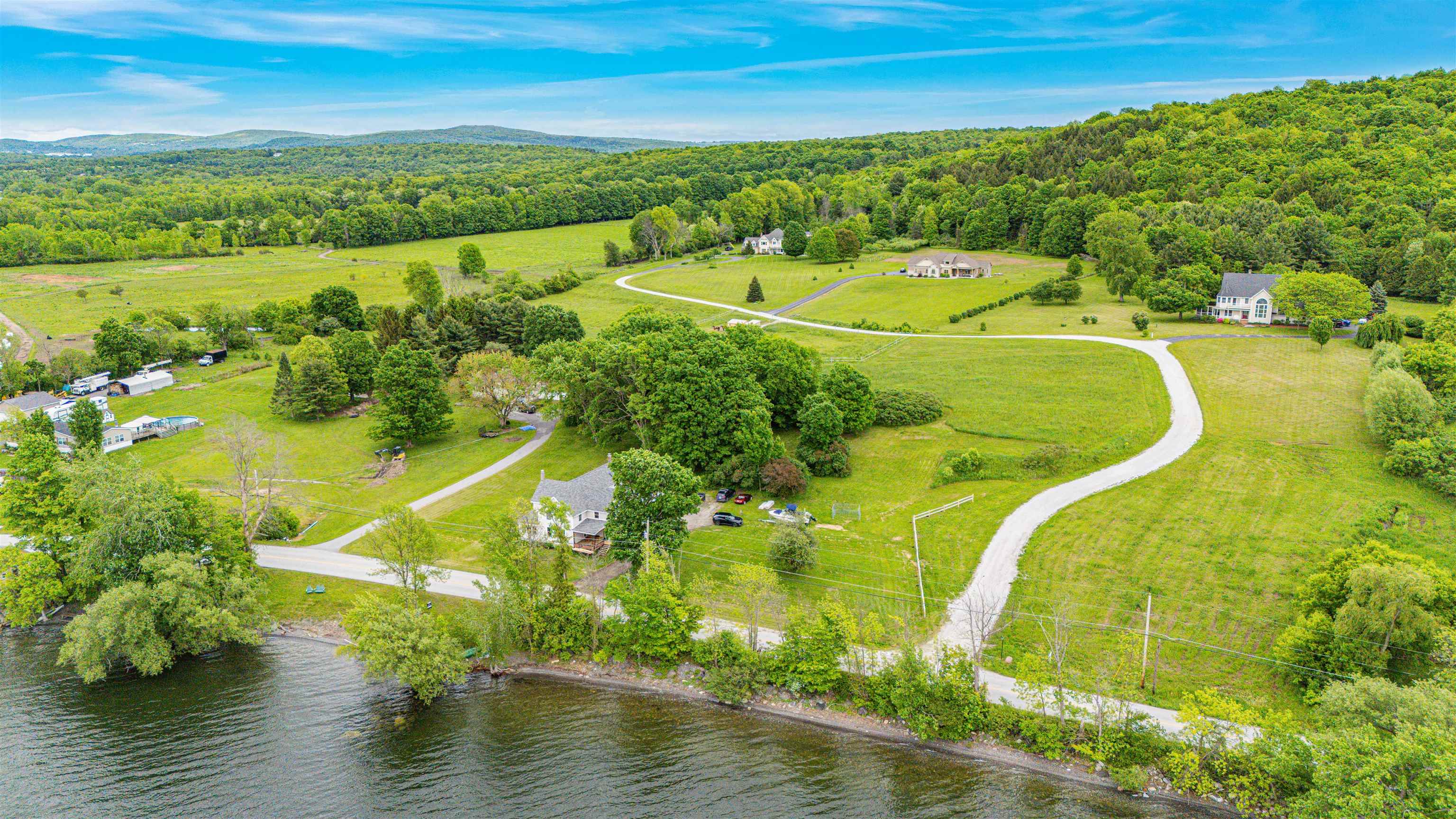
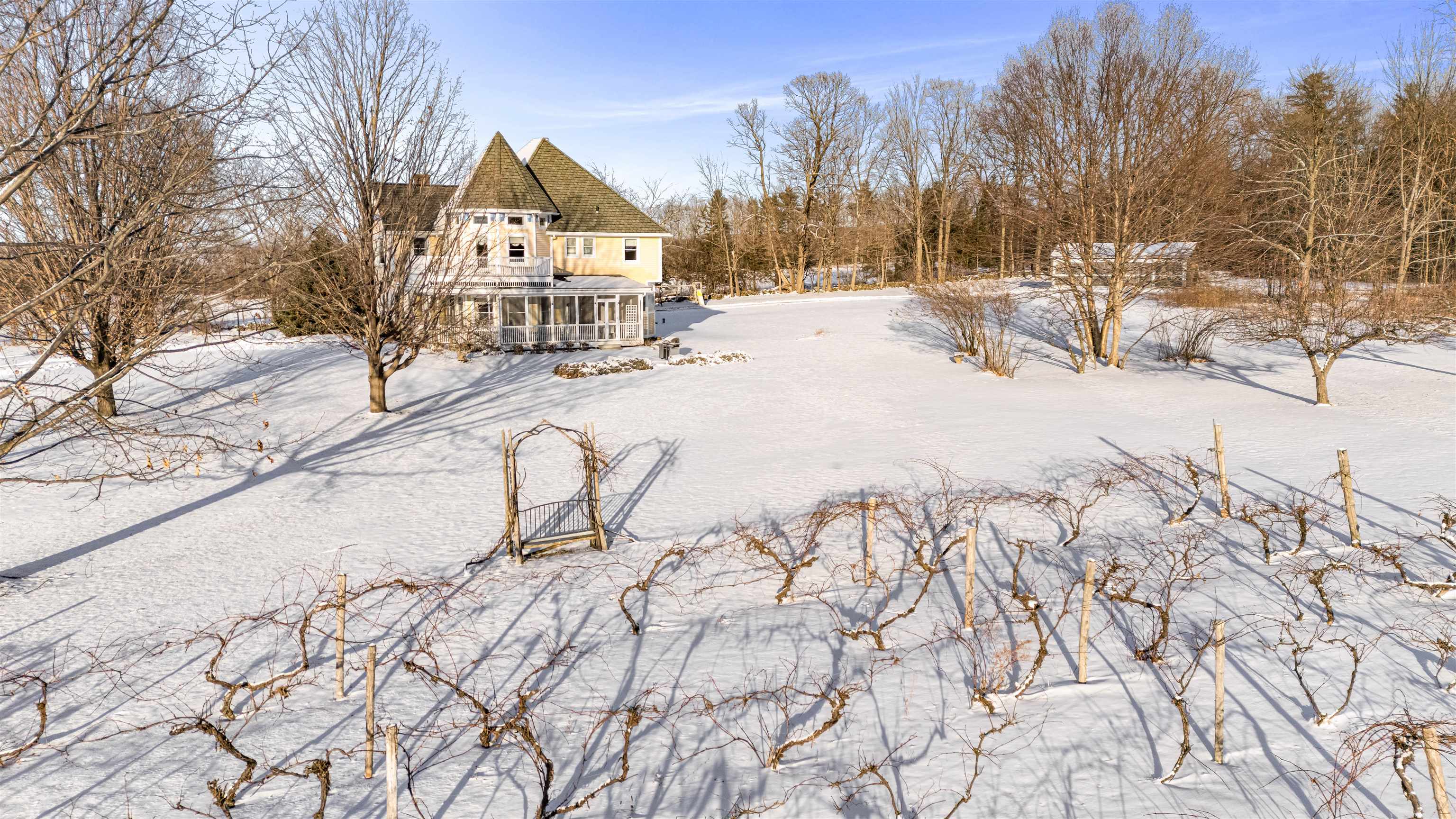
General Property Information
- Property Status:
- Active
- Price:
- $1, 325, 000
- Assessed:
- $0
- Assessed Year:
- County:
- VT-Franklin
- Acres:
- 31.38
- Property Type:
- Single Family
- Year Built:
- 1992
- Agency/Brokerage:
- Leigh Horton
Your Journey Real Estate - Bedrooms:
- 4
- Total Baths:
- 4
- Sq. Ft. (Total):
- 3530
- Tax Year:
- 2024
- Taxes:
- $13, 066
- Association Fees:
This luxury Lake Champlain custom-designed home, complete with an accessory dwelling unit for rental income or added guest space, and 4-stall barn, sits on over 31 acres and features more than 300’ of level shale beach—perfect for sitting, sipping, swimming, and savoring the majestic sunsets over the Adirondack Mountains. While Vermont summers are fleeting, this property offers panoramic lake views year-round from its elevated perch. A harmonious mix of woods and open land invites you to enjoy nature’s simple pleasures—exploring trails, tending perennials, grapes, and fruit trees, hosting outdoor gatherings on the beautiful slate patio and expansive yard, or caring for and riding your horses. The property’s natural beauty extends indoors, where you can watch storms roll across the lake from the screened side porch, 2nd-floor wrap-around deck, or ADU balcony. Thoughtful interior details abound: the 1st-floor family room converts to an ensuite bedroom via a hidden bookcase door, the kitchen boasts quartz countertops, custom cherry cabinetry, and a large walk-in pantry, and the Cinderella balcony with reading nook connects the 2nd-floor study to the primary ensuite. This private lake retreat resides within the newly created 1-acre subdivision zoning, offering additional potential and value, and is less than 30 miles from Burlington and UVM Medical Center.
Interior Features
- # Of Stories:
- 2
- Sq. Ft. (Total):
- 3530
- Sq. Ft. (Above Ground):
- 3169
- Sq. Ft. (Below Ground):
- 361
- Sq. Ft. Unfinished:
- 1076
- Rooms:
- 8
- Bedrooms:
- 4
- Baths:
- 4
- Interior Desc:
- Ceiling Fan, Dining Area, In-Law/Accessory Dwelling, In-Law Suite, Kitchen/Dining, Lead/Stain Glass, Living/Dining, Primary BR w/ BA, Natural Light, Walk-in Closet, Walk-in Pantry, Wet Bar, 1st Floor Laundry
- Appliances Included:
- Electric Cooktop, Dishwasher, Disposal, Dryer, Microwave, Electric Range, Refrigerator, Washer, Oil Water Heater, Tank Water Heater
- Flooring:
- Carpet, Ceramic Tile, Combination, Marble, Wood, Vinyl Plank
- Heating Cooling Fuel:
- Water Heater:
- Basement Desc:
- Concrete
Exterior Features
- Style of Residence:
- Contemporary
- House Color:
- Yellow
- Time Share:
- No
- Resort:
- Exterior Desc:
- Exterior Details:
- Boat Mooring, Balcony, Barn, Garden Space, Natural Shade, Patio, Screened Porch
- Amenities/Services:
- Land Desc.:
- Beach Access, Country Setting, Deep Water Access, Lake Access, Lake Frontage, Lake View, Lakes, Landscaped, Mountain View, Walking Trails, Water View, Wooded, Rural
- Suitable Land Usage:
- Roof Desc.:
- Architectural Shingle
- Driveway Desc.:
- Paved
- Foundation Desc.:
- Concrete
- Sewer Desc.:
- Concrete, Conventional Leach Field
- Garage/Parking:
- Yes
- Garage Spaces:
- 2
- Road Frontage:
- 0
Other Information
- List Date:
- 2025-02-24
- Last Updated:
- 2025-02-24 19:48:23


