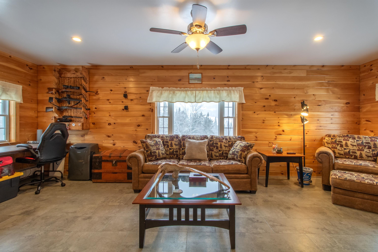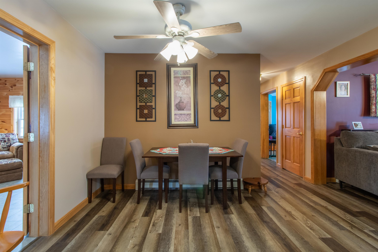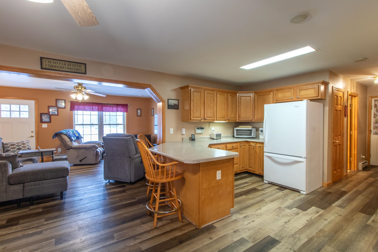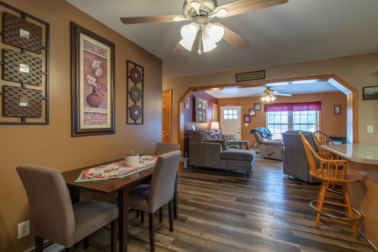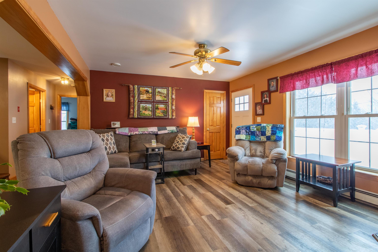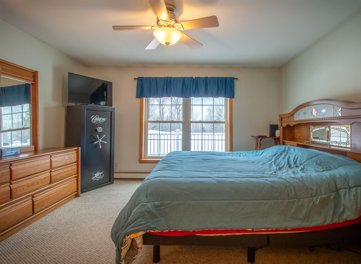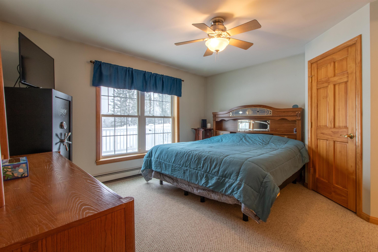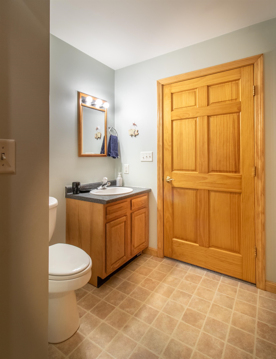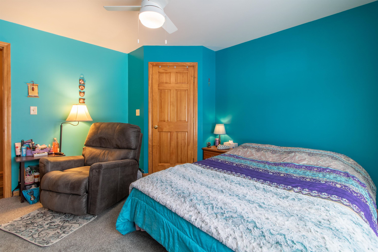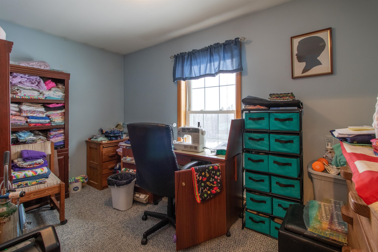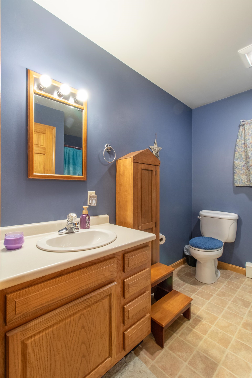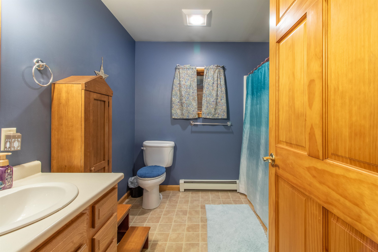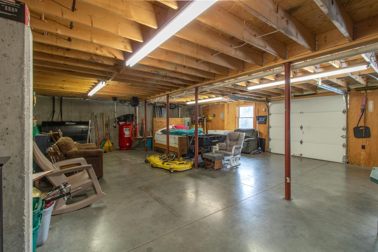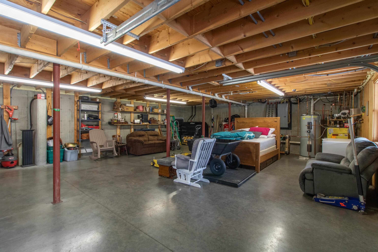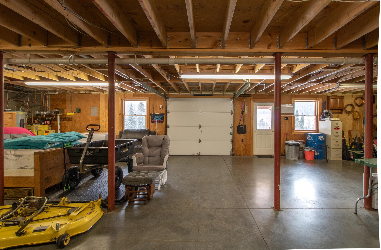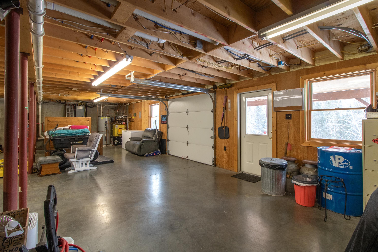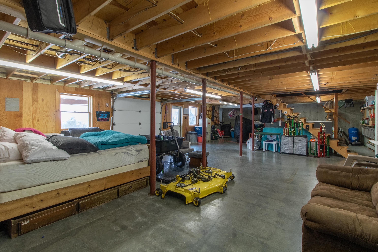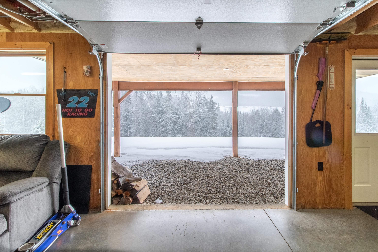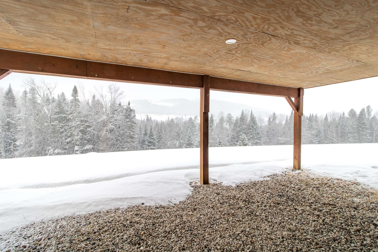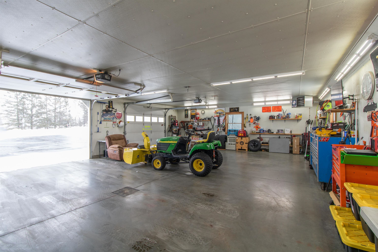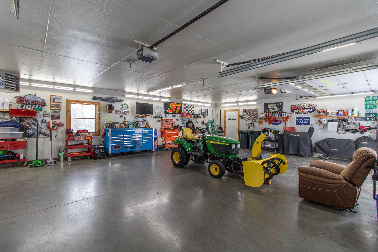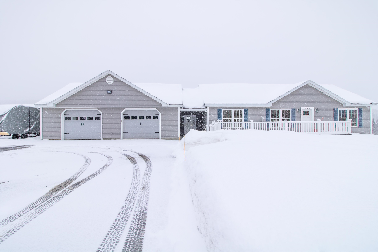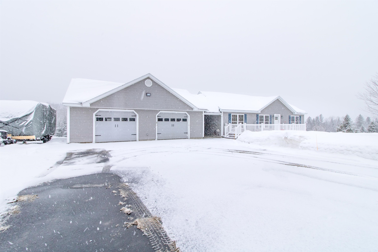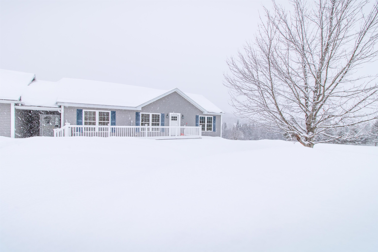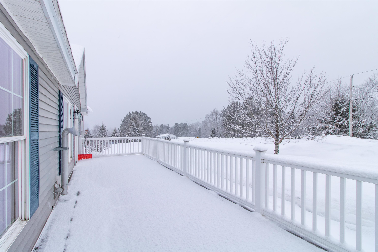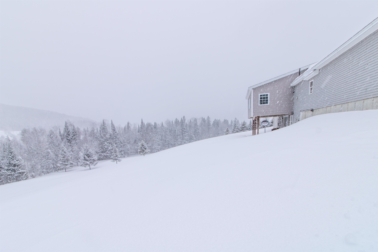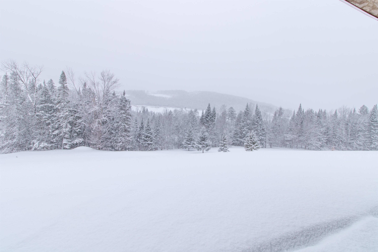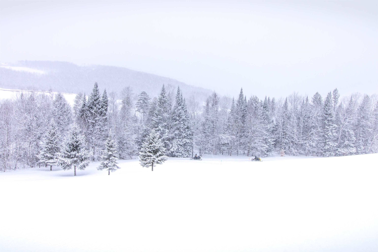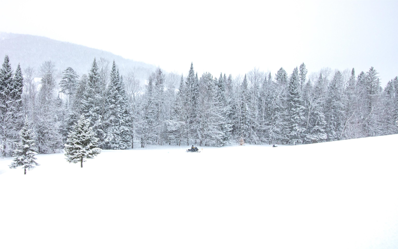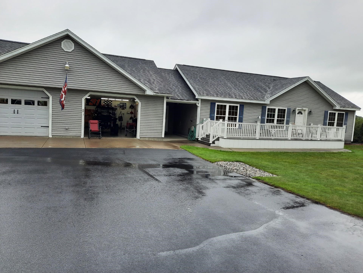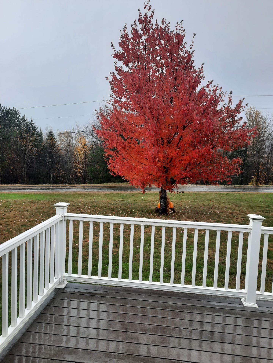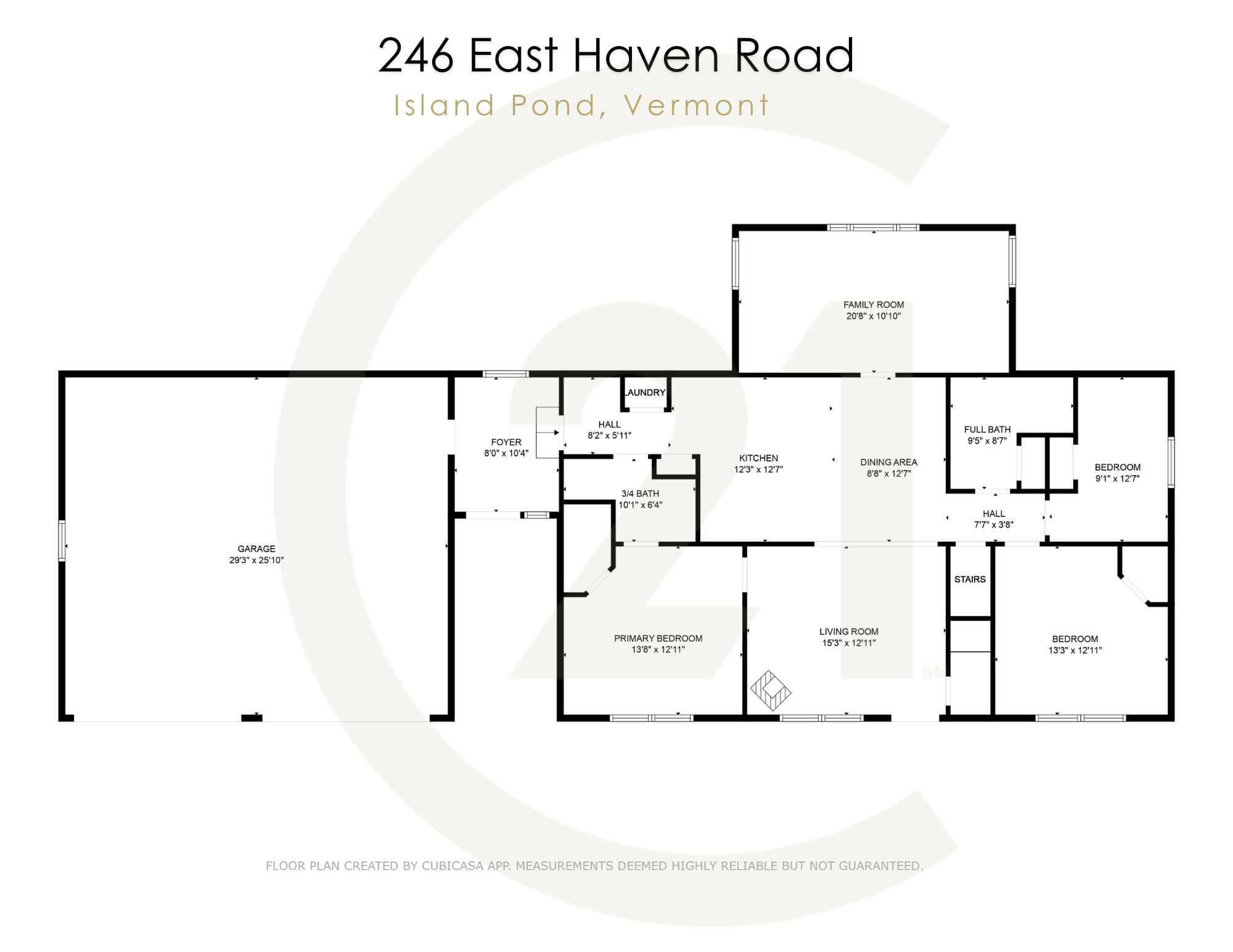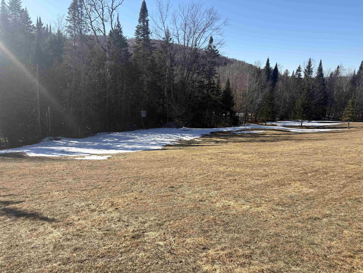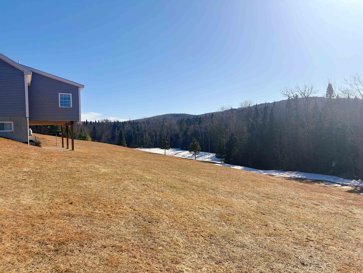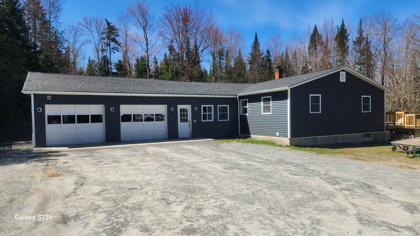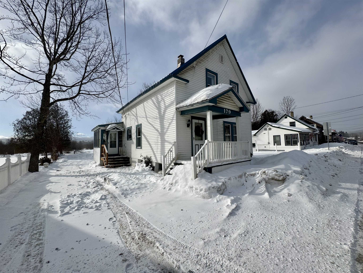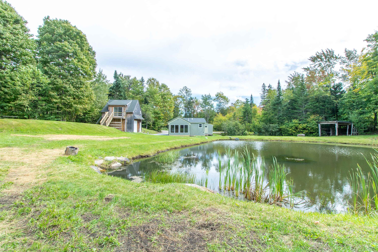1 of 41
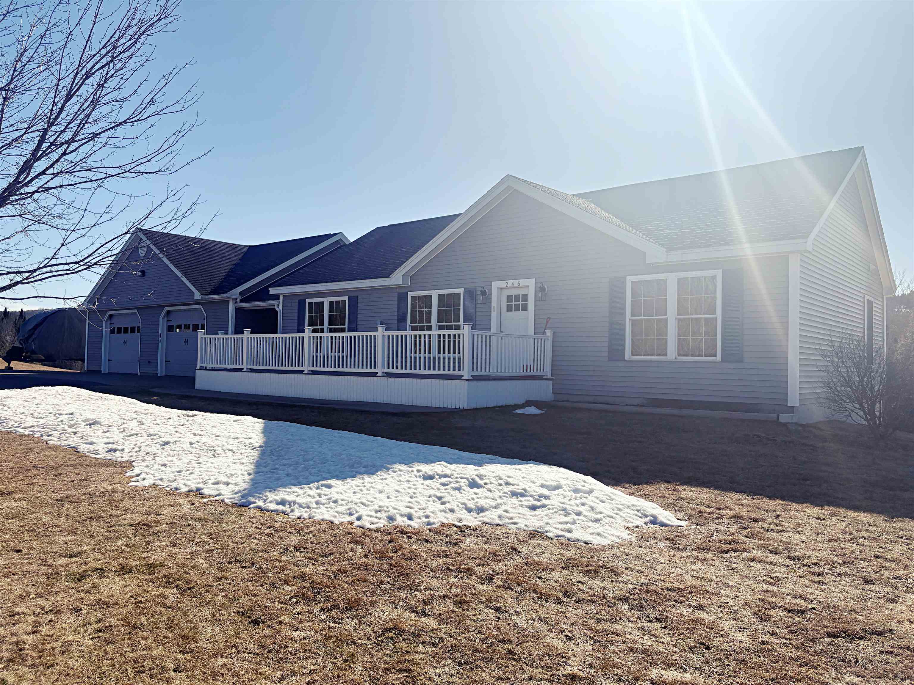
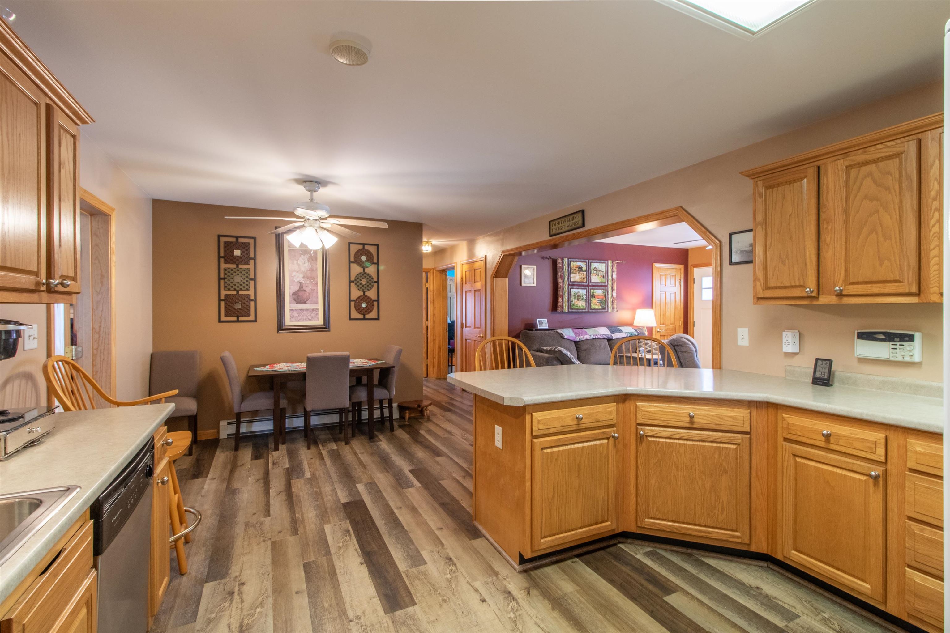
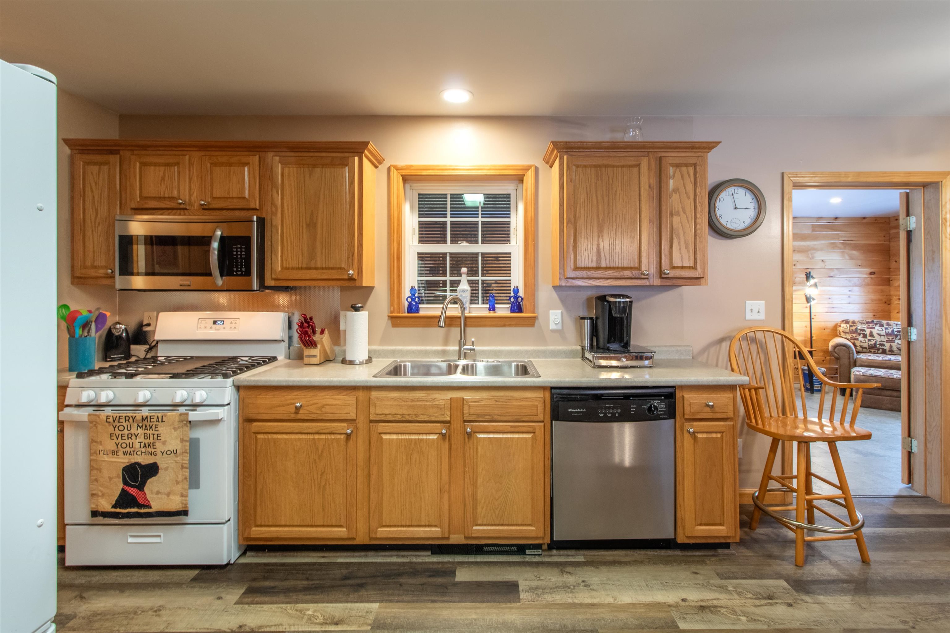
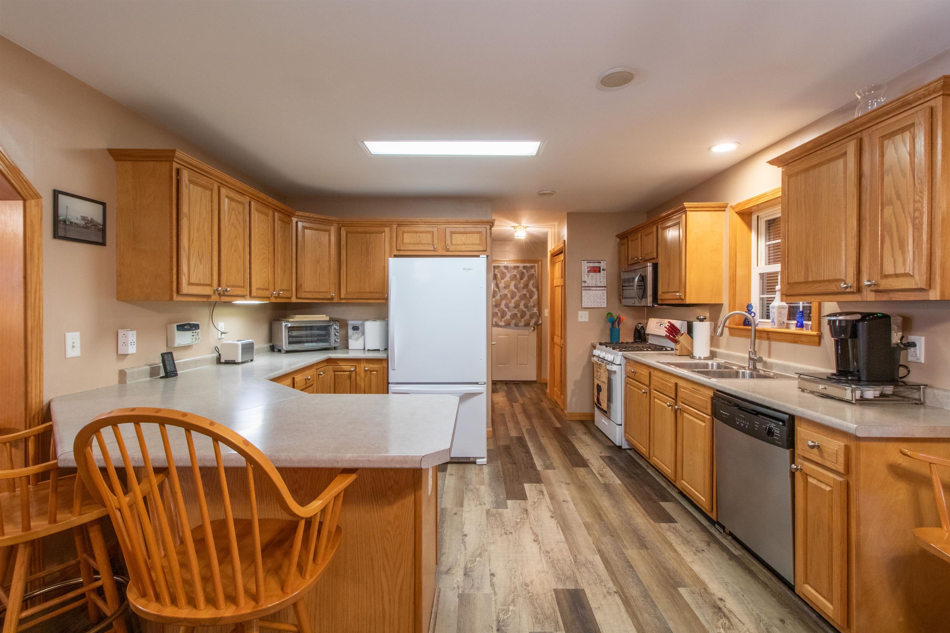
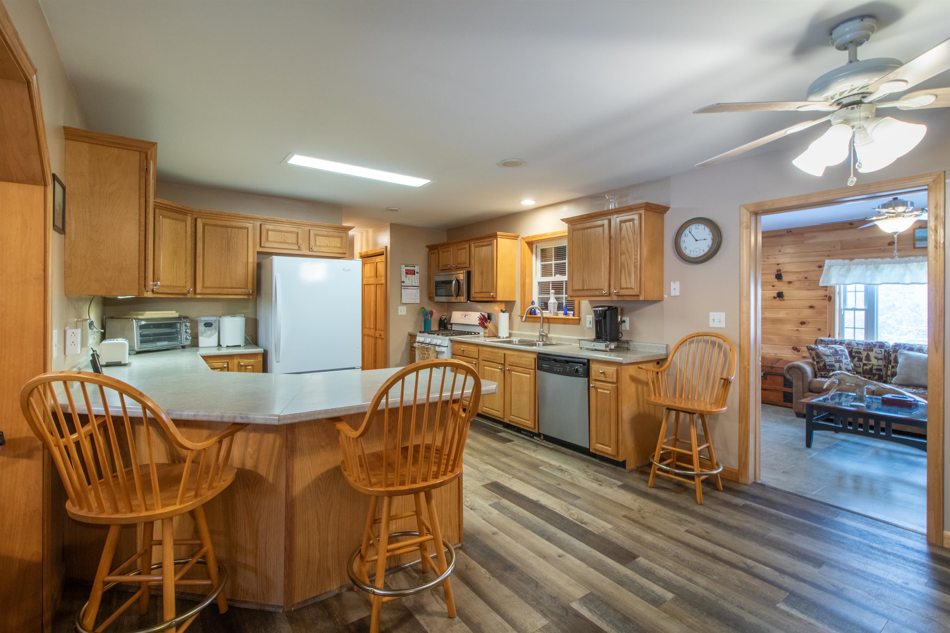
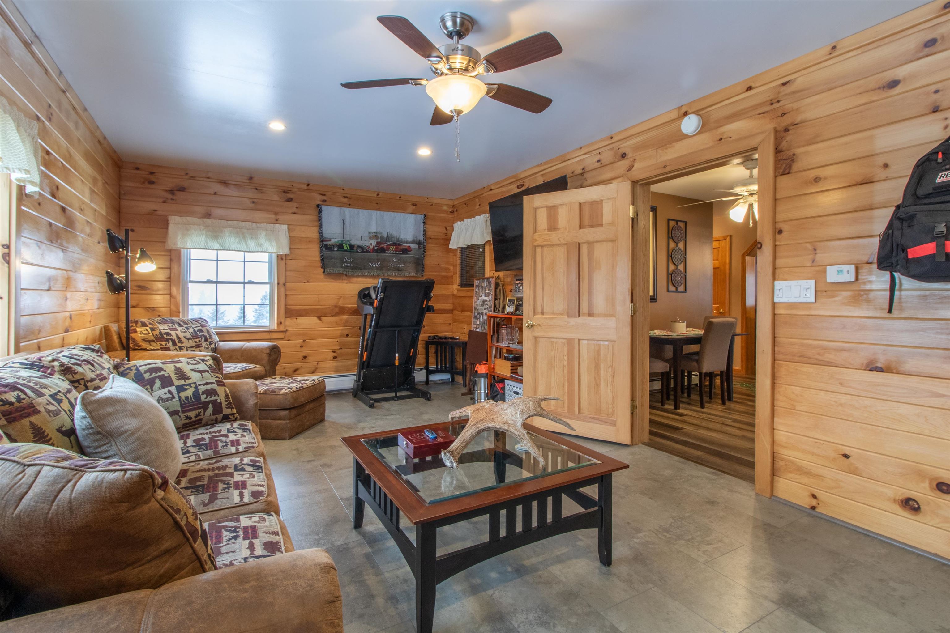
General Property Information
- Property Status:
- Active Under Contract
- Price:
- $349, 900
- Assessed:
- $0
- Assessed Year:
- County:
- VT-Essex
- Acres:
- 2.05
- Property Type:
- Single Family
- Year Built:
- 2005
- Agency/Brokerage:
- Emma Gunn
Century 21 Farm & Forest - Bedrooms:
- 3
- Total Baths:
- 2
- Sq. Ft. (Total):
- 1344
- Tax Year:
- 2024
- Taxes:
- $5, 225
- Association Fees:
Adventure awaits from this move-in ready home with direct VAST and VASA trail access! Providing single-level living, this well-maintained 3-bedroom, 2-bath ranch is ready for new owners to come and discover all that this community offers for both year-round residents and vacation homeowners. Inside, you'll find a sun-filled family room that invites relaxation, while the spacious kitchen and dining area boast plenty of counter space and seating, perfect for entertaining. Cozy up in the living room by the pellet stove, or step outside onto the front composite deck to take in the fresh mountain air. Storage and convenience are a priority here—starting with the heated two-car garage with polished concrete floors and a heated mudroom connecting it to the house. Need more room for your outdoor toys? The full walk-out basement with overhead door makes it easy to store snowmobiles, ATVs, and more. Plus, there’s potential to finish the basement for additional living space. Situated on 2 acres along a paved road, this home is just 2.3 miles from the heart of Island Pond and all its amenities, including the lake, ponds, and hiking trails, and 17 miles from East Burke, home of Burke Mountain Resort and Kingdom Trails, so outdoor enthusiasts will find endless opportunities to explore. Don't miss this opportunity to own a piece of Vermont’s adventure paradise—schedule your showing today!
Interior Features
- # Of Stories:
- 1
- Sq. Ft. (Total):
- 1344
- Sq. Ft. (Above Ground):
- 1344
- Sq. Ft. (Below Ground):
- 0
- Sq. Ft. Unfinished:
- 1200
- Rooms:
- 6
- Bedrooms:
- 3
- Baths:
- 2
- Interior Desc:
- Dining Area, Kitchen/Dining, Primary BR w/ BA, Natural Light, Soaking Tub, Laundry - 1st Floor
- Appliances Included:
- Dishwasher, Dryer, Range - Gas, Refrigerator, Washer
- Flooring:
- Carpet, Laminate
- Heating Cooling Fuel:
- Water Heater:
- Basement Desc:
- Climate Controlled, Concrete, Concrete Floor, Daylight, Full, Stairs - Interior, Unfinished, Walkout, Interior Access, Exterior Access, Stairs - Basement
Exterior Features
- Style of Residence:
- Ranch
- House Color:
- Time Share:
- No
- Resort:
- Exterior Desc:
- Exterior Details:
- Amenities/Services:
- Land Desc.:
- Open, Recreational, Trail/Near Trail, Near Skiing, Near Snowmobile Trails, Near ATV Trail
- Suitable Land Usage:
- Roof Desc.:
- Shingle - Asphalt
- Driveway Desc.:
- Paved
- Foundation Desc.:
- Concrete
- Sewer Desc.:
- 1000 Gallon, Leach Field, Private
- Garage/Parking:
- Yes
- Garage Spaces:
- 2
- Road Frontage:
- 215
Other Information
- List Date:
- 2025-02-28
- Last Updated:
- 2025-02-28 19:53:00


