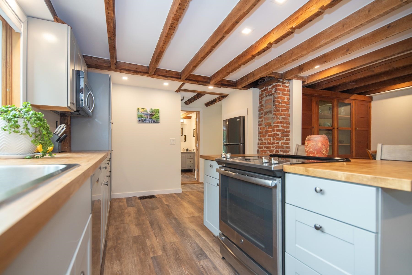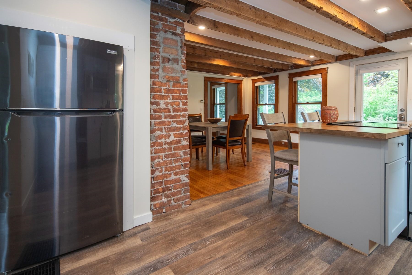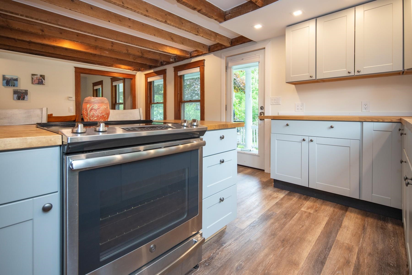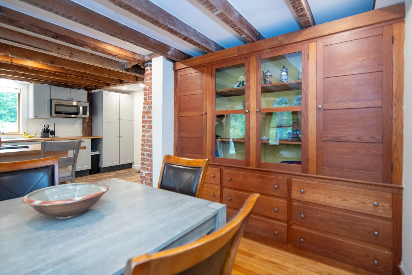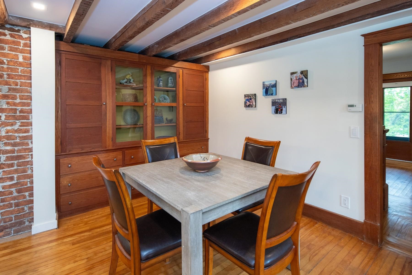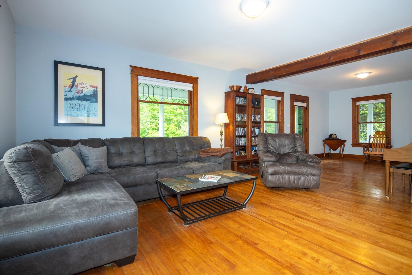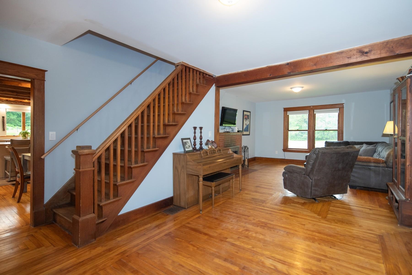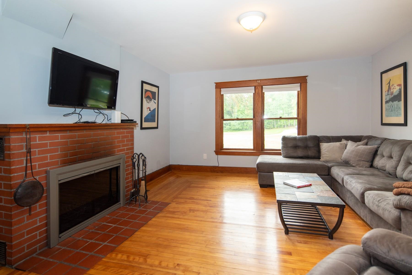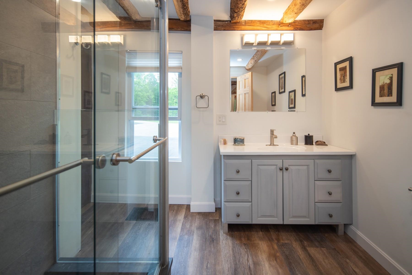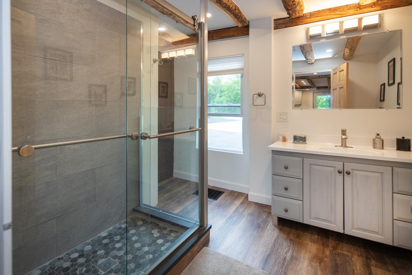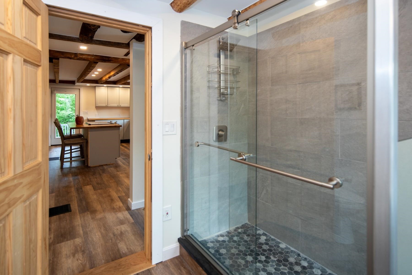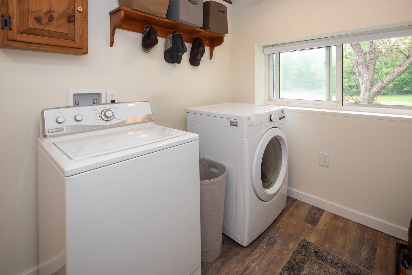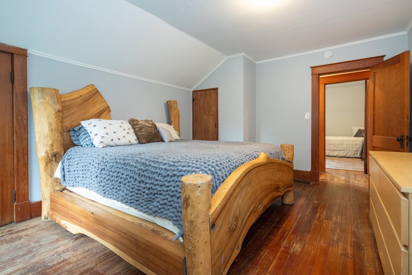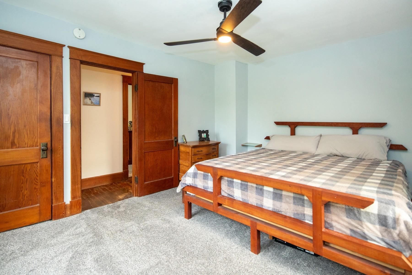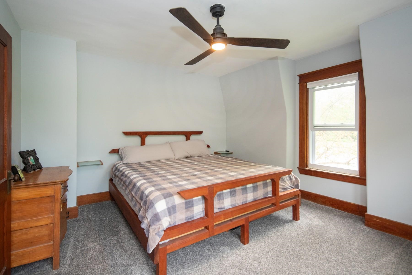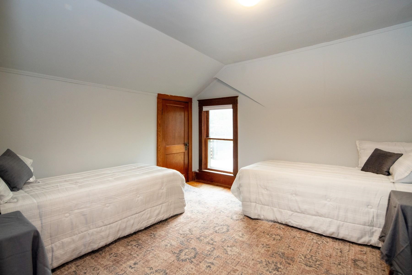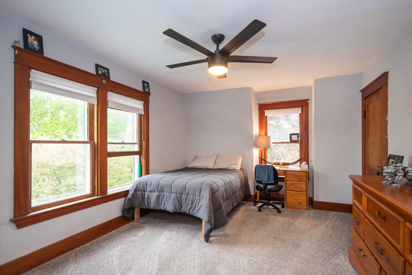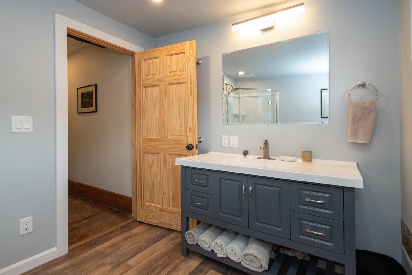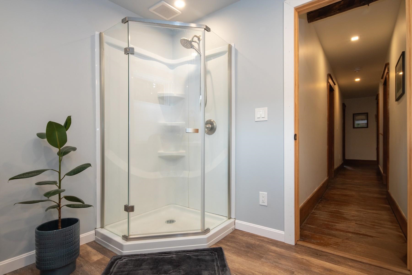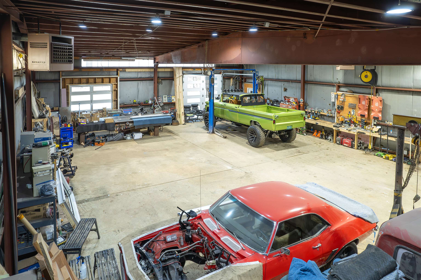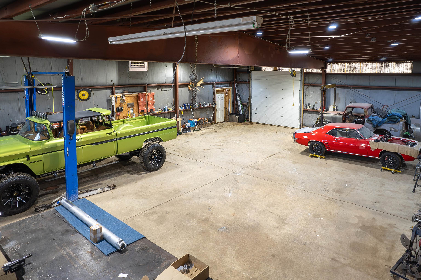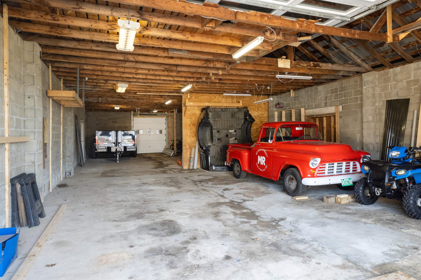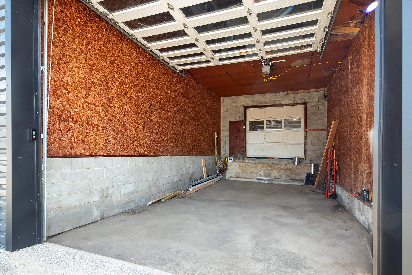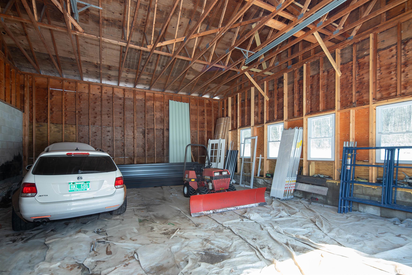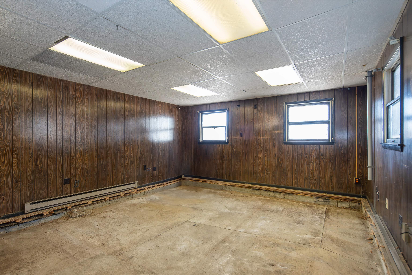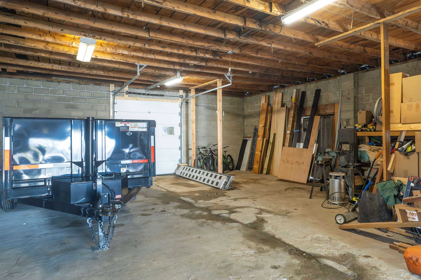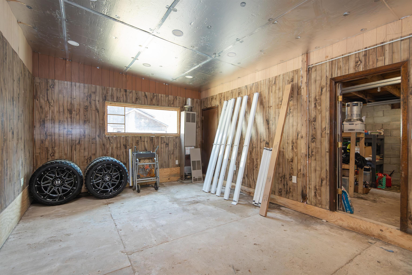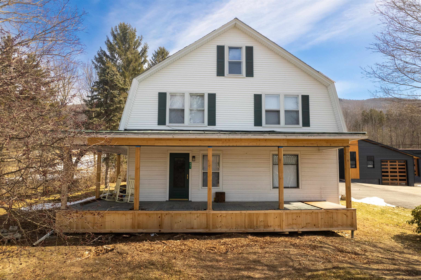1 of 34
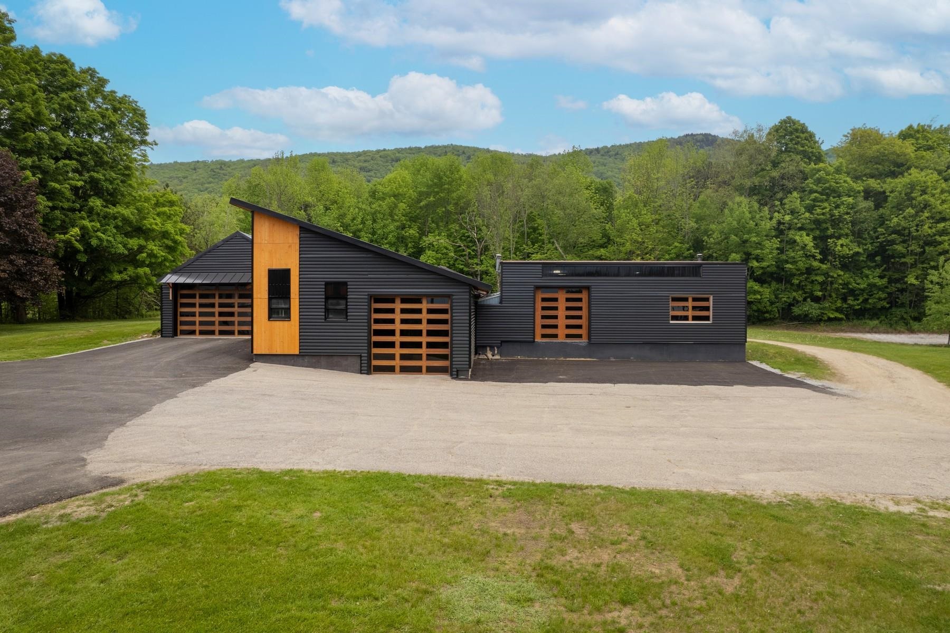
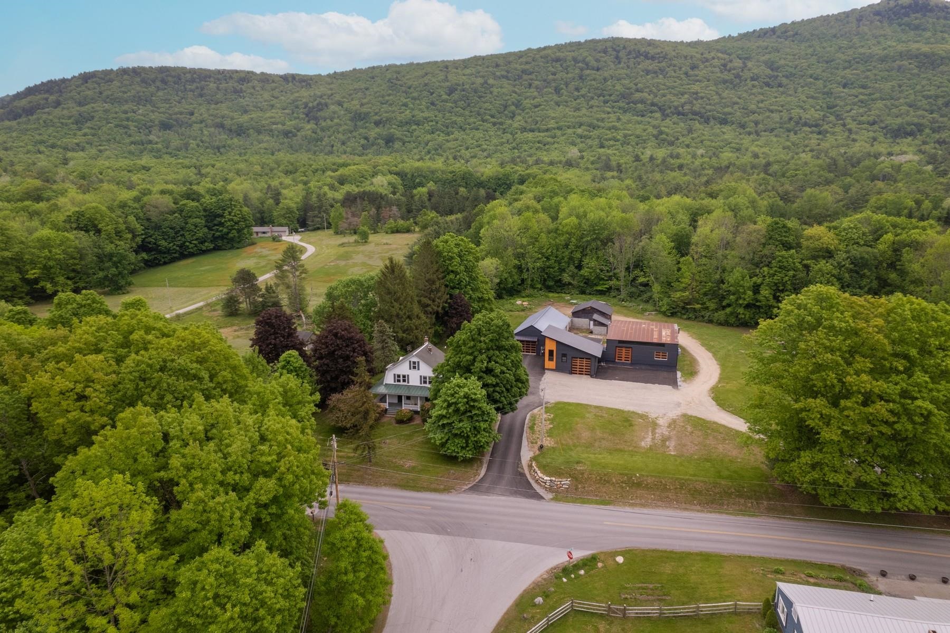
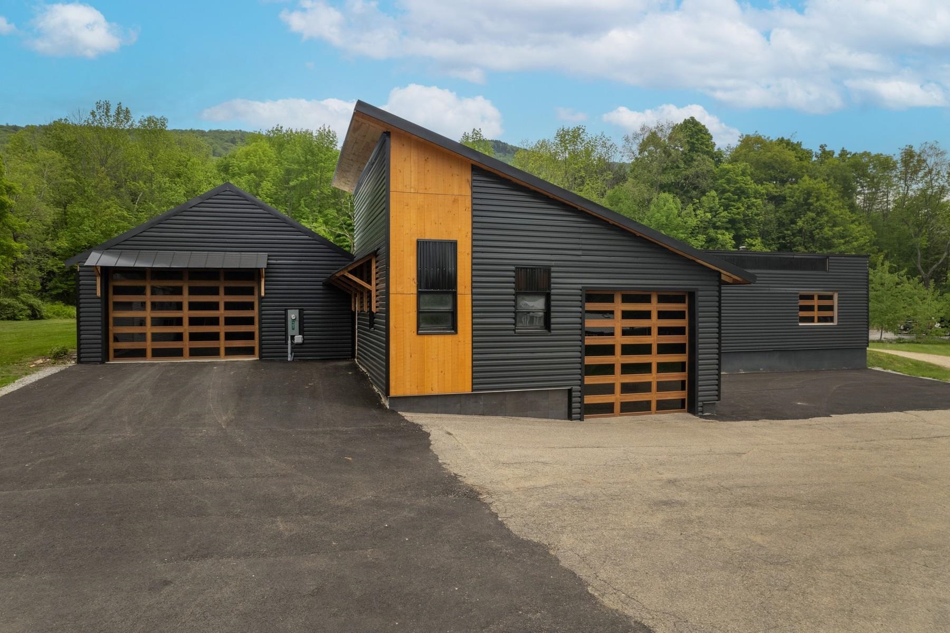
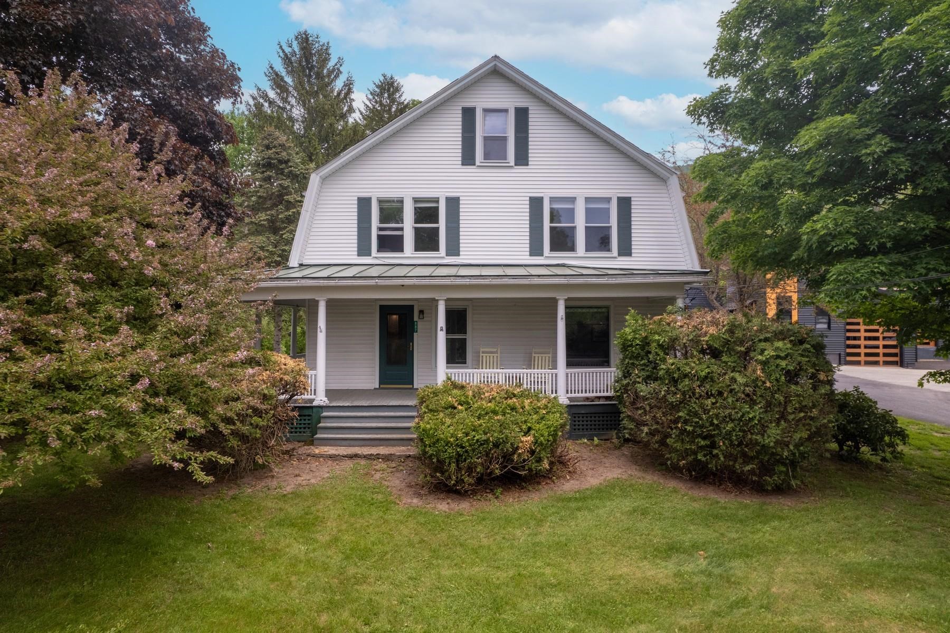
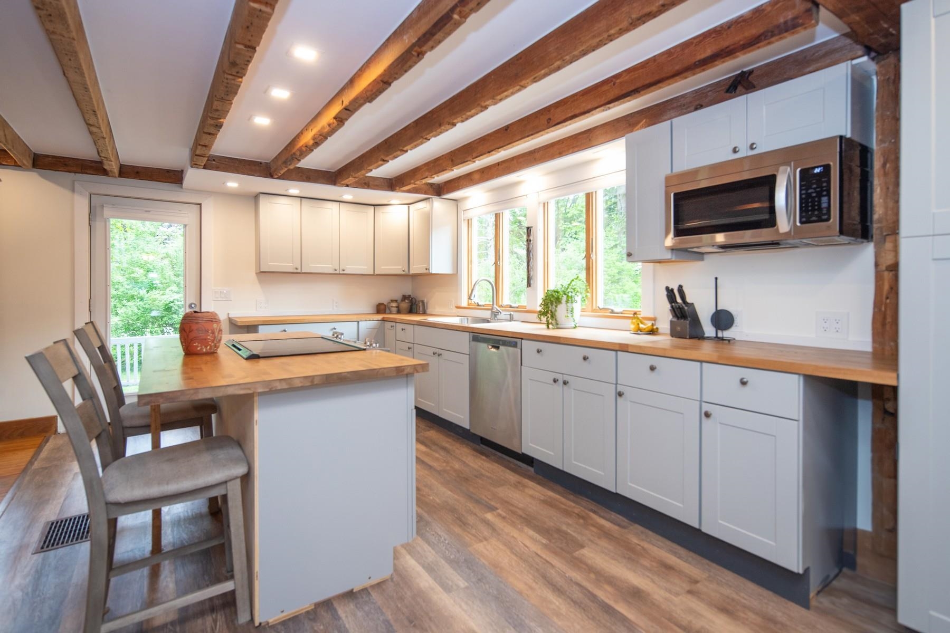
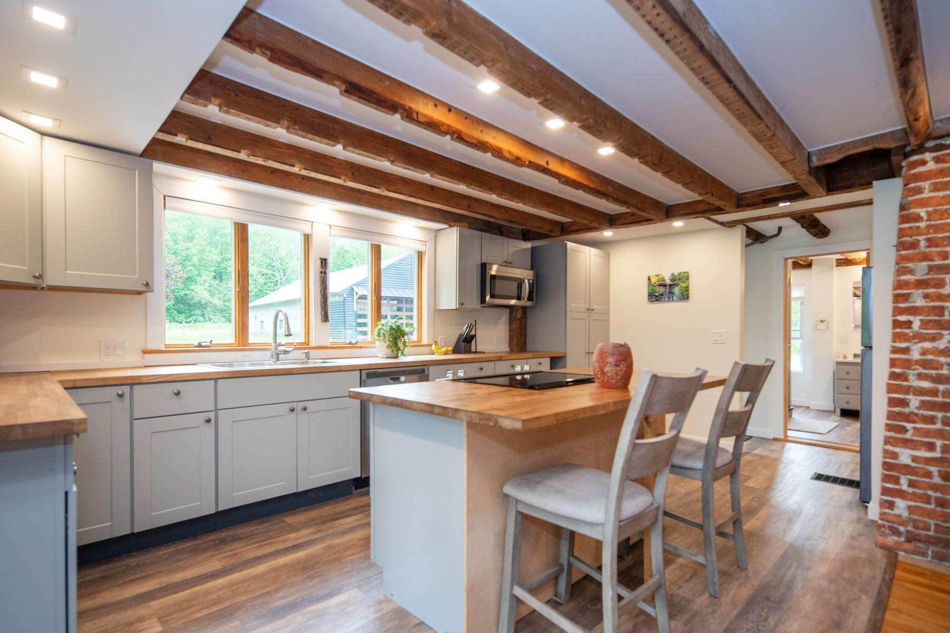
General Property Information
- Property Status:
- Active
- Price:
- $965, 000
- Unit Number
- 887 907
- Assessed:
- $0
- Assessed Year:
- County:
- VT-Rutland
- Acres:
- 3.05
- Property Type:
- Single Family
- Year Built:
- 1900
- Agency/Brokerage:
- Freddie Ann Bohlig
Four Seasons Sotheby's Int'l Realty - Bedrooms:
- 4
- Total Baths:
- 2
- Sq. Ft. (Total):
- 11400
- Tax Year:
- 2024
- Taxes:
- $5, 174
- Association Fees:
SERIOUS PRICE REDUCTION-PRIME RE-LIVE-WORK INVESTMENT- OPPORTUNITY. Located just 12 miles from Killington Ski Area, this unique property sits in one of New England’s top-rated towns, as recognized by Travel + Leisure Magazine. With limitless potential for entrepreneurs, investors, or those seeking a work-from-home lifestyle, this offering includes two separate deeds for maximum flexibility. One parcel features a charming 4-bedroom, 2-bath restored farmhouse with a wrap-around porch and fully updated interiors, including new electrical, plumbing, kitchen, and bathrooms. The second parcel encompasses a modern 9, 340 sq ft shop/warehouse/office space, designed with steel and cedar for a sleek, contemporary look. This versatile space includes 3, 800 sq ft of heated area, multiple garage bays, inside and outside loading docks, cedar garage doors with tinted glass, and a distinctive horseshoe layout with a private courtyard. Adding to its functionality, there is rough plumbing and its own septic system, making it ideal for various business operations. Additional highlights include new underground power, upgraded electrical and lighting, fresh paving, dedicated trailer parking for up to 15 trailers, and hidden rear parking for 20+ vehicles. Situated on over 3 acres of land, the property also offers potential for an additional building site. Located in a prime area with school choice, this turnkey property is perfect for your home business, or commercial use.
Interior Features
- # Of Stories:
- 2
- Sq. Ft. (Total):
- 11400
- Sq. Ft. (Above Ground):
- 11400
- Sq. Ft. (Below Ground):
- 0
- Sq. Ft. Unfinished:
- 1036
- Rooms:
- 8
- Bedrooms:
- 4
- Baths:
- 2
- Interior Desc:
- Ceiling Fan, Fireplace - Wood, Natural Woodwork, Laundry - 1st Floor
- Appliances Included:
- Dishwasher, Dryer, Range - Electric, Refrigerator, Washer
- Flooring:
- Hardwood, Vinyl
- Heating Cooling Fuel:
- Water Heater:
- Basement Desc:
- Concrete Floor, Insulated, Unfinished, Interior Access
Exterior Features
- Style of Residence:
- Farmhouse
- House Color:
- White
- Time Share:
- No
- Resort:
- Exterior Desc:
- Exterior Details:
- Building, Garden Space, Outbuilding, Porch - Covered, Storage
- Amenities/Services:
- Land Desc.:
- Mountain View, Neighbor Business, Other, View, Mountain, Near Country Club, Near Golf Course, Near Shopping, Near Skiing, Near Public Transportatn, Near Railroad, Near Hospital, Near ATV Trail
- Suitable Land Usage:
- Commercial, Development Potential, Mixed Use, Other, Residential
- Roof Desc.:
- Shingle - Architectural
- Driveway Desc.:
- Paved
- Foundation Desc.:
- Stone w/ Skim Coating
- Sewer Desc.:
- 1000 Gallon
- Garage/Parking:
- Yes
- Garage Spaces:
- 25
- Road Frontage:
- 3898
Other Information
- List Date:
- 2025-03-02
- Last Updated:


