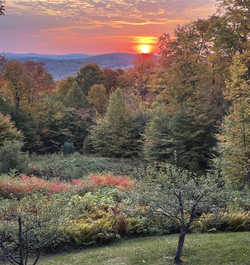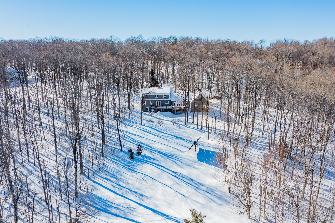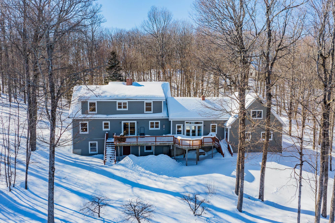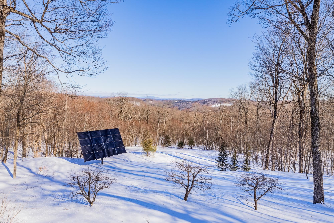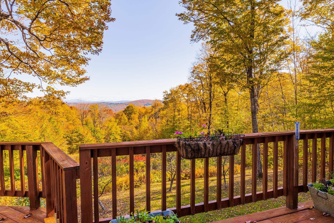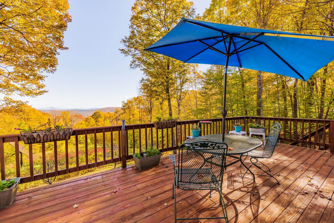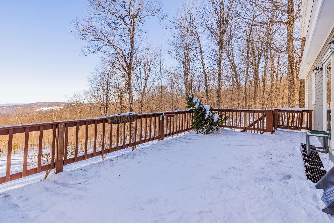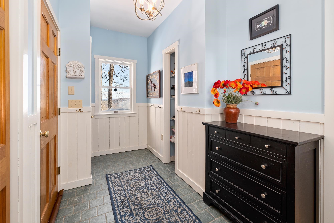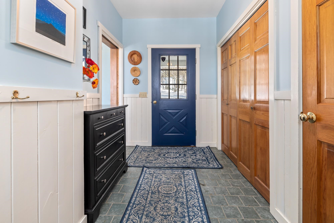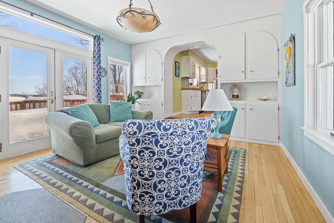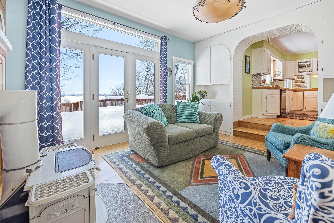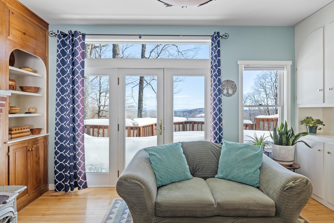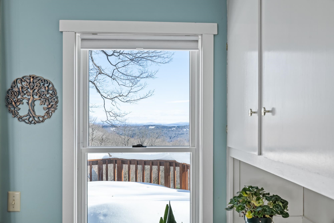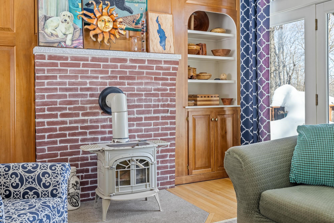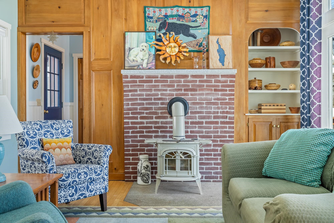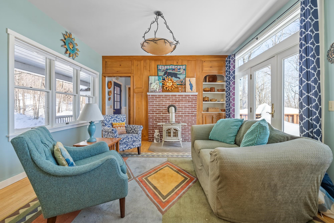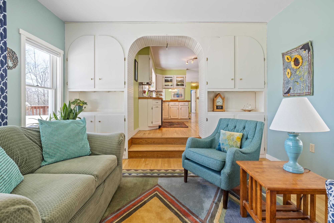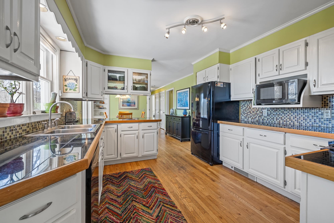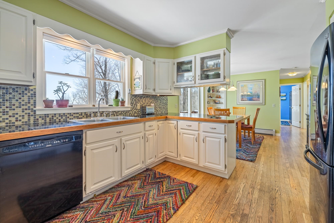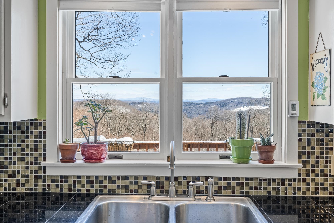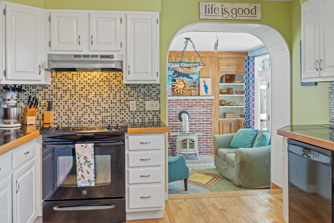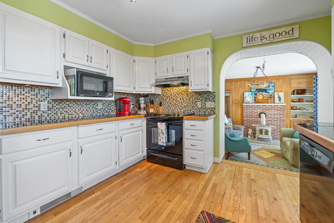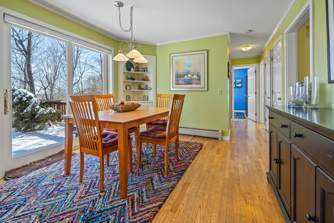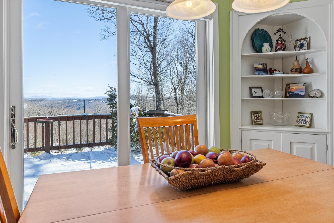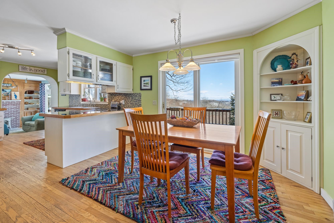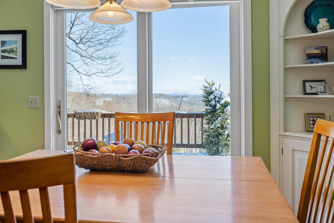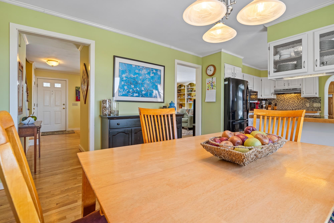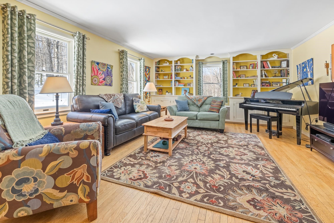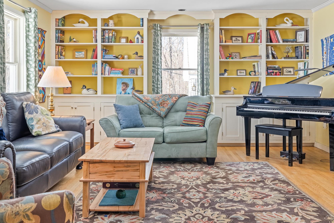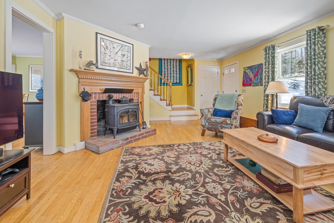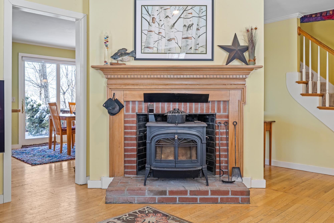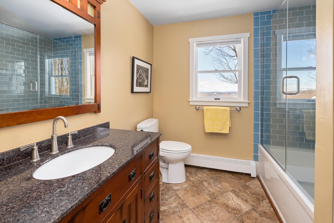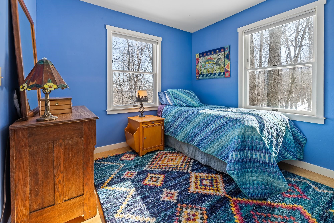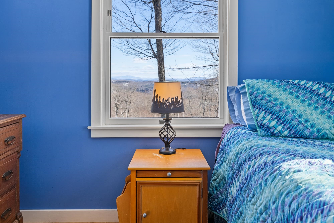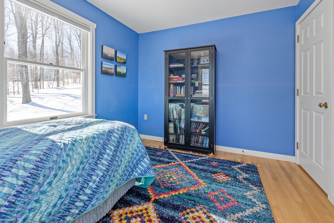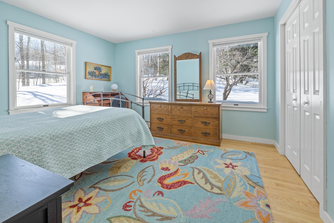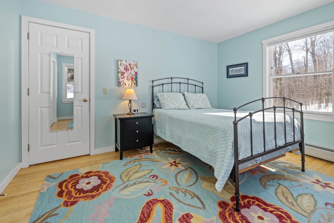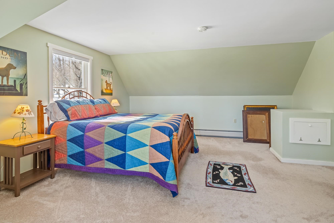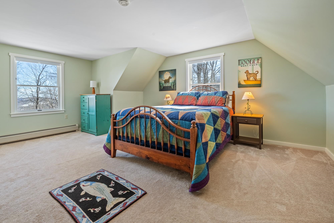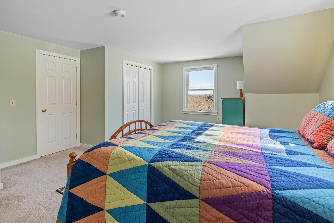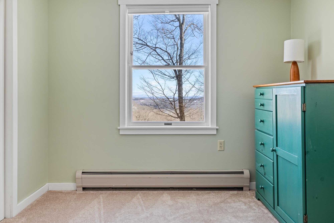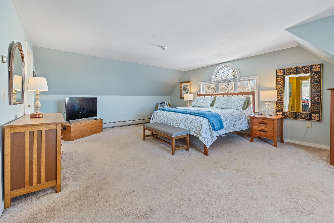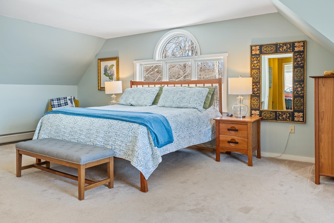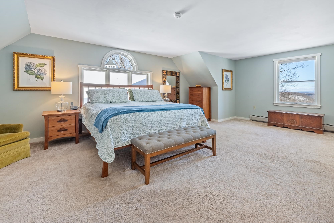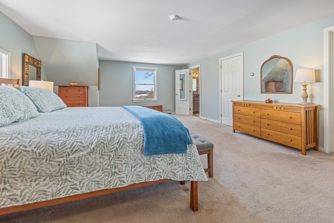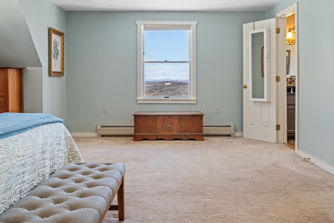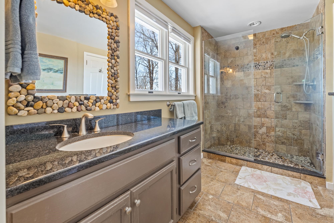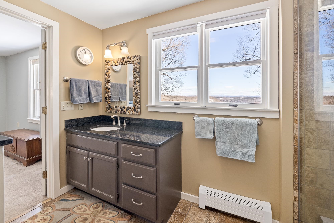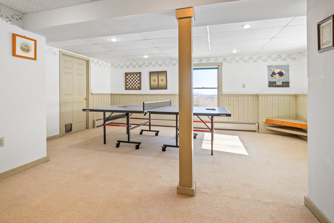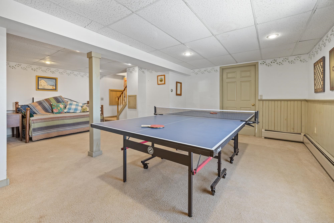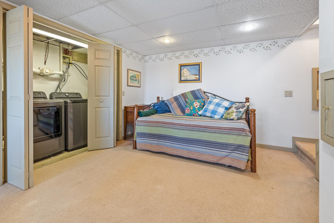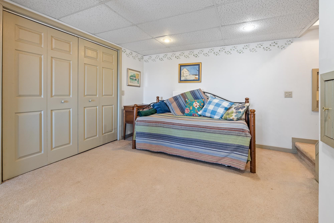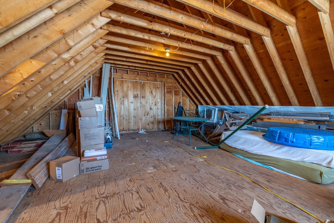1 of 60
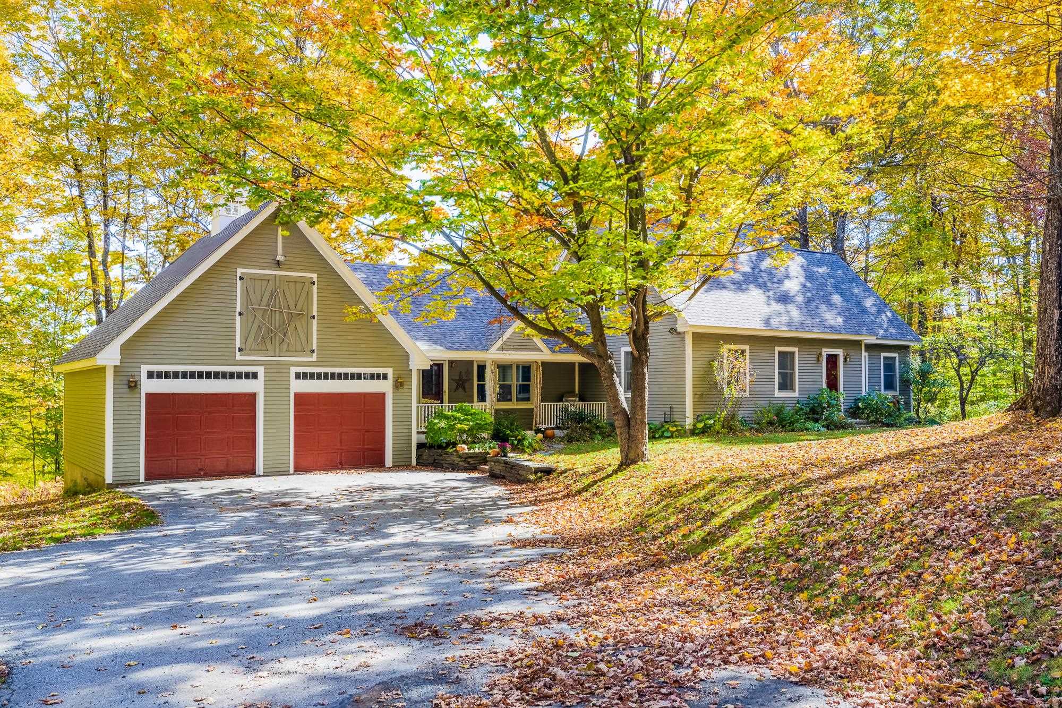
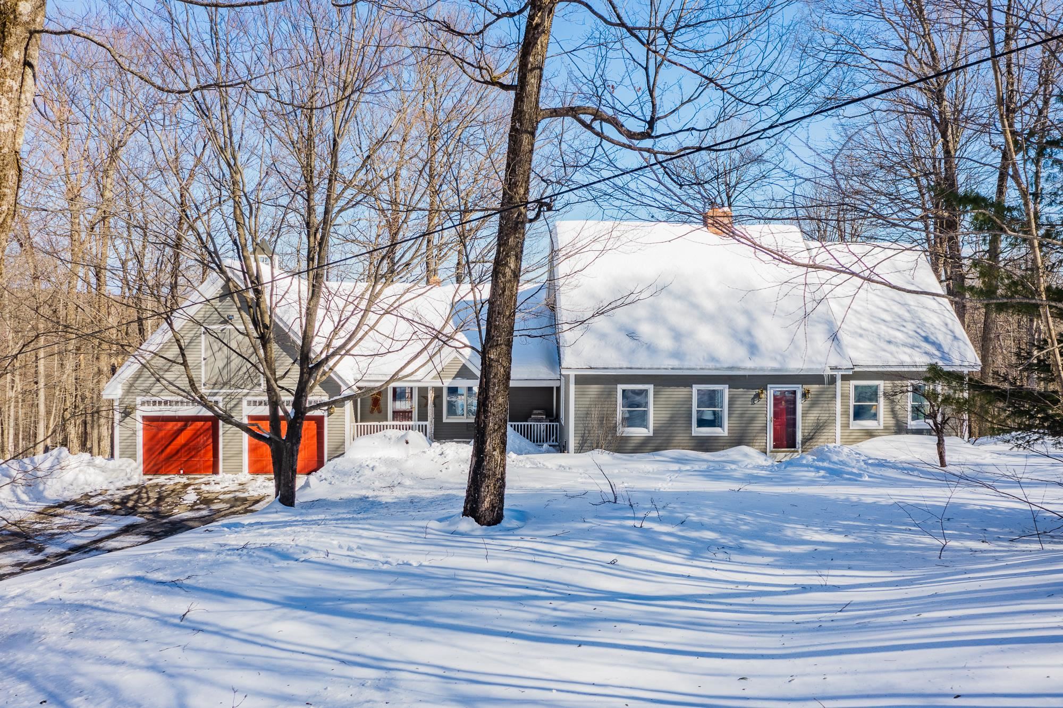

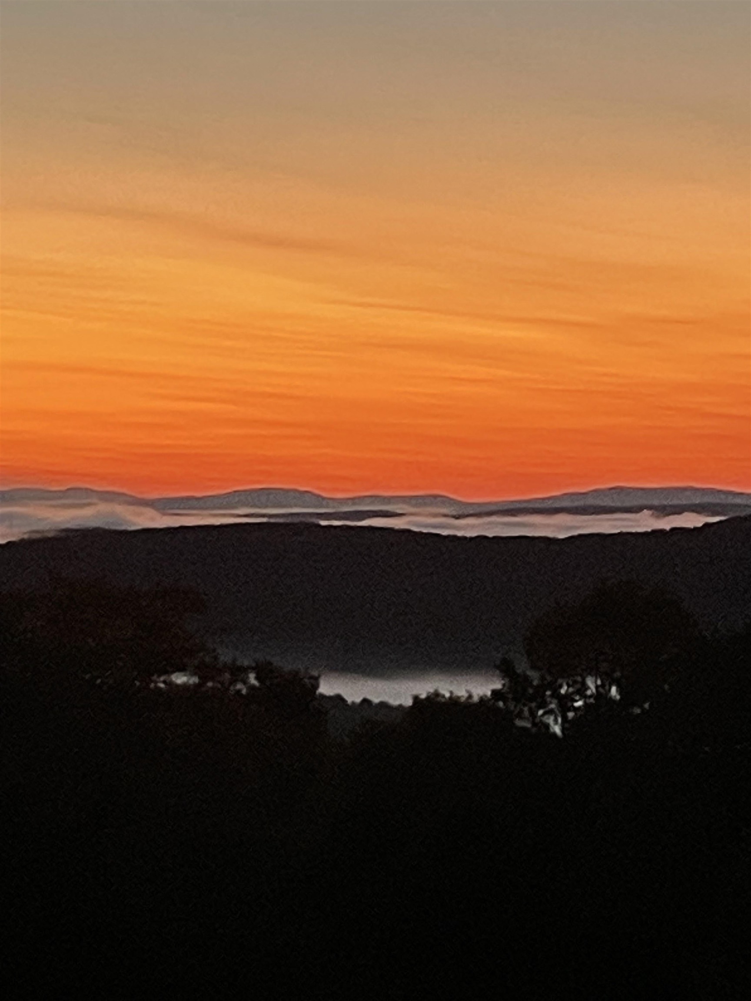
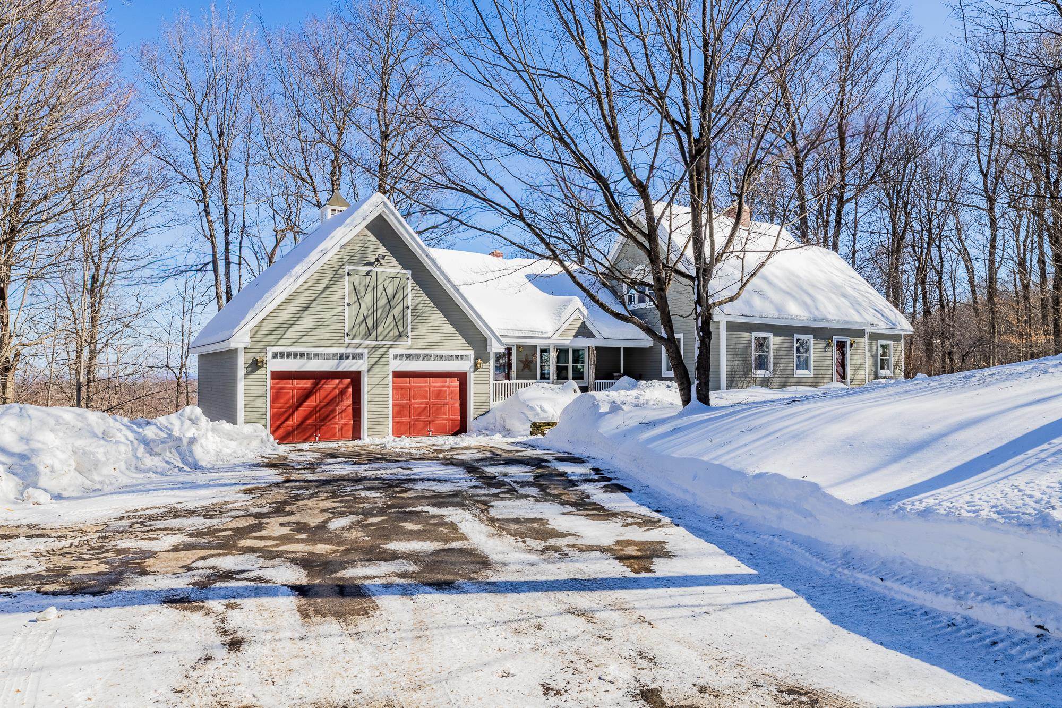
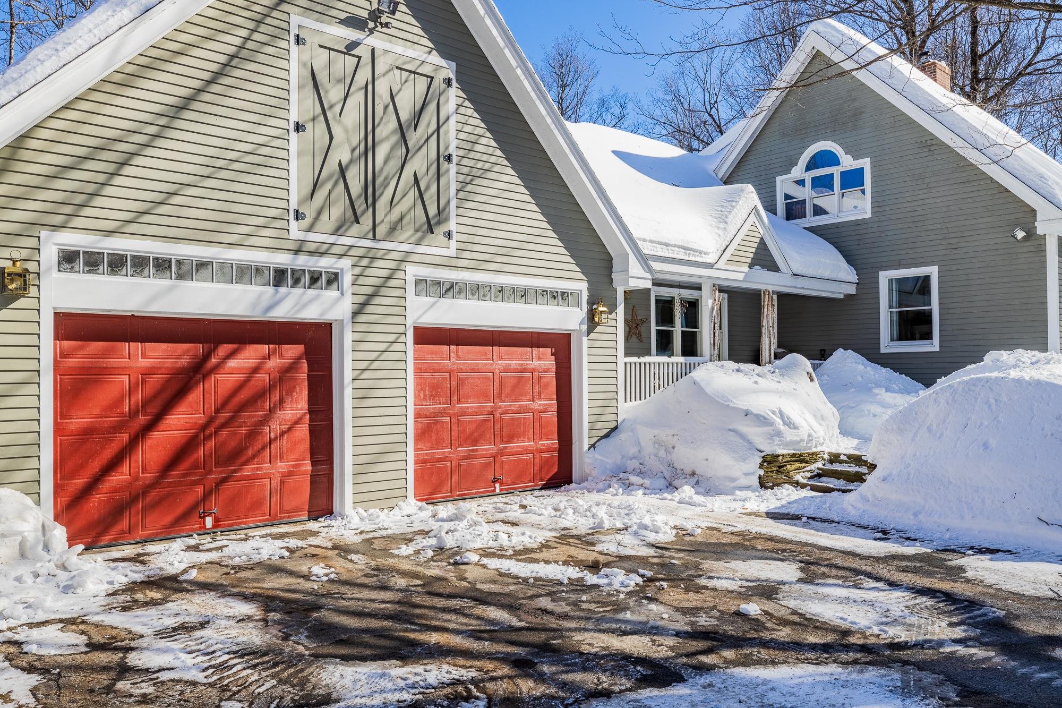
General Property Information
- Property Status:
- Active
- Price:
- $895, 000
- Assessed:
- $0
- Assessed Year:
- County:
- VT-Windsor
- Acres:
- 2.63
- Property Type:
- Single Family
- Year Built:
- 1989
- Agency/Brokerage:
- Eric Johnston
Four Seasons Sotheby's Int'l Realty - Bedrooms:
- 4
- Total Baths:
- 2
- Sq. Ft. (Total):
- 2915
- Tax Year:
- 2024
- Taxes:
- $12, 780
- Association Fees:
Nestled in the exclusive private community of Sonnenberg in quaint Barnard, Vermont, this inviting four-bedroom home offers breathtaking distant mountain views and the perfect blend of comfort, sustainability, and convenience. Relax on the expansive deck while soaking in the scenery, or gather in the cozy family room warmed by a woodstove. The home features two main-level bedrooms and two additional bedrooms upstairs, providing a flexible layout for family and guests. Designed for energy efficiency, this property benefits from solar power and a Tesla battery, ensuring reliable and sustainable energy year-round. A finished rec room in the lower level offers extra space for entertainment, while a large walk-up storage area presents an opportunity for future expansion. Located at a peaceful dead-end extension, this serene retreat is just minutes from Silver Lake, the Barnard General Store, and a short drive to Woodstock and the Saskadena Six Ski Area. Enjoy nearby trails and a pleasant commute to businesses and shops in the Upper Valley. Whether you're seeking a year-round residence or a weekend getaway, this Sonnenberg gem offers the perfect combination of modern sustainability and Vermont charm!
Interior Features
- # Of Stories:
- 1.75
- Sq. Ft. (Total):
- 2915
- Sq. Ft. (Above Ground):
- 2497
- Sq. Ft. (Below Ground):
- 418
- Sq. Ft. Unfinished:
- 1326
- Rooms:
- 9
- Bedrooms:
- 4
- Baths:
- 2
- Interior Desc:
- Dining Area, Kitchen/Dining, Primary BR w/ BA, Natural Light, Storage - Indoor, Laundry - Basement, Attic - Walkup
- Appliances Included:
- Dishwasher, Dryer, Range - Electric, Refrigerator, Washer
- Flooring:
- Carpet, Hardwood
- Heating Cooling Fuel:
- Water Heater:
- Basement Desc:
- Concrete Floor, Daylight, Partially Finished, Storage Space, Walkout, Stairs - Basement
Exterior Features
- Style of Residence:
- Cape
- House Color:
- Tan
- Time Share:
- No
- Resort:
- Exterior Desc:
- Exterior Details:
- Deck, Garden Space, Porch - Covered, Storage
- Amenities/Services:
- Land Desc.:
- Country Setting, Landscaped, Mountain View, Open, Sloping, Trail/Near Trail, Wooded, Neighborhood, Rural
- Suitable Land Usage:
- Residential
- Roof Desc.:
- Shingle - Architectural
- Driveway Desc.:
- Paved
- Foundation Desc.:
- Concrete, Poured Concrete
- Sewer Desc.:
- On-Site Septic Exists
- Garage/Parking:
- Yes
- Garage Spaces:
- 2
- Road Frontage:
- 0
Other Information
- List Date:
- 2025-03-06
- Last Updated:



