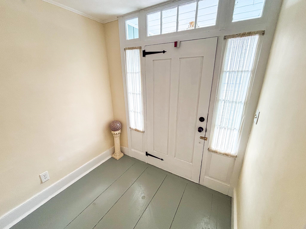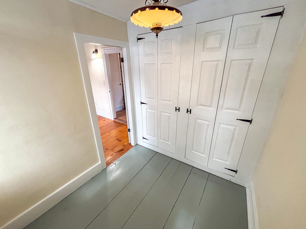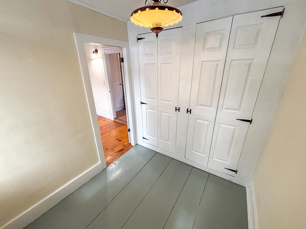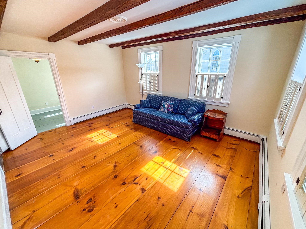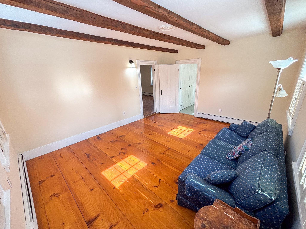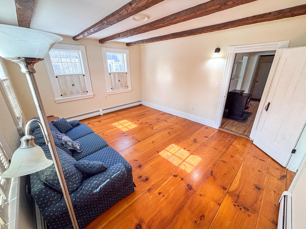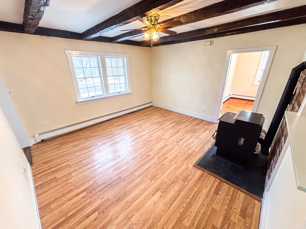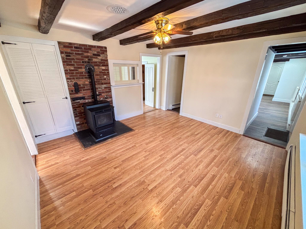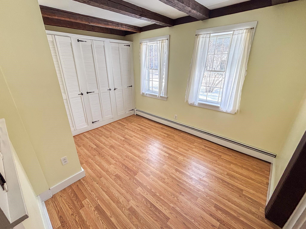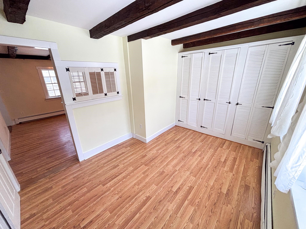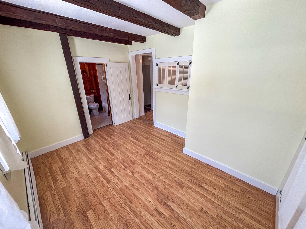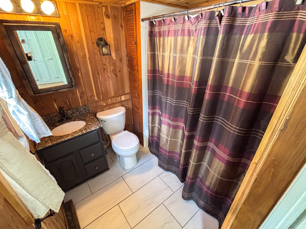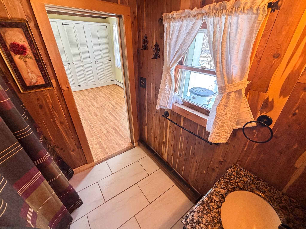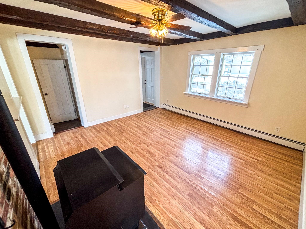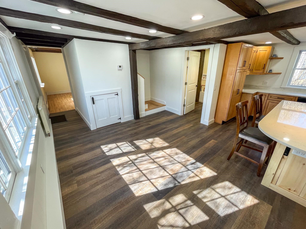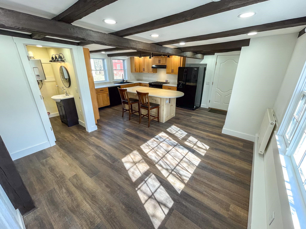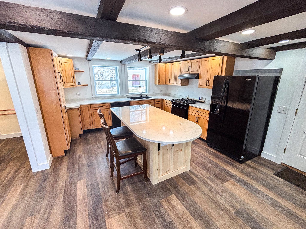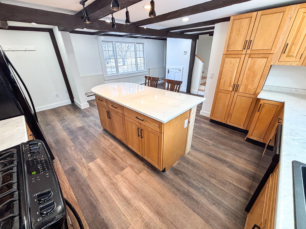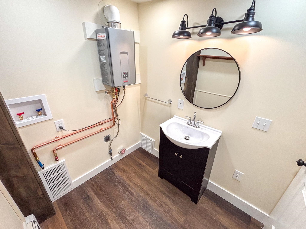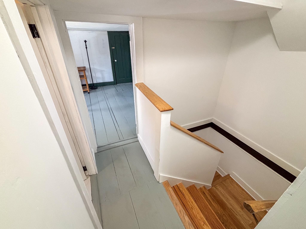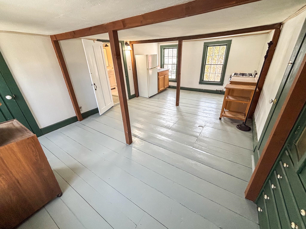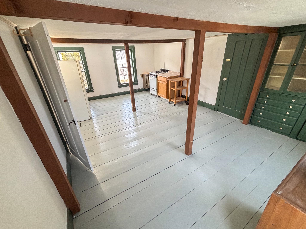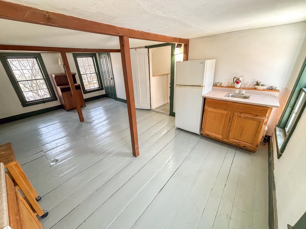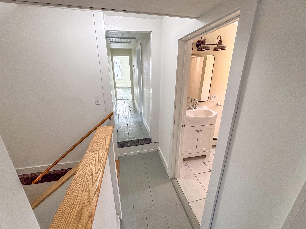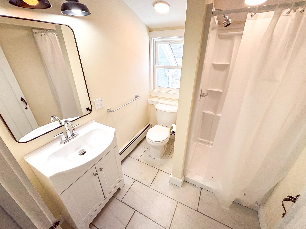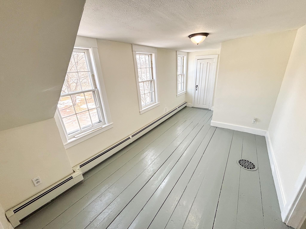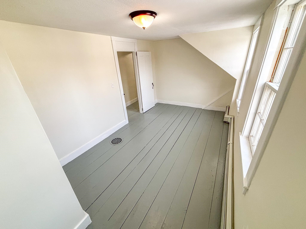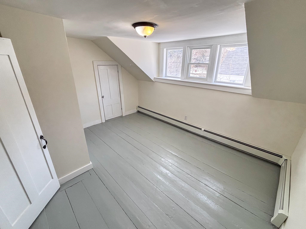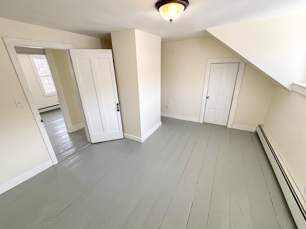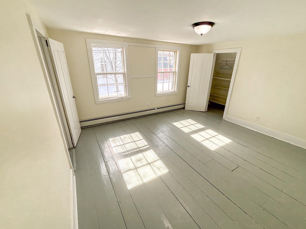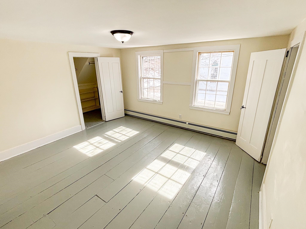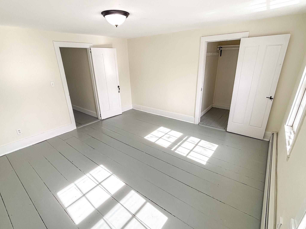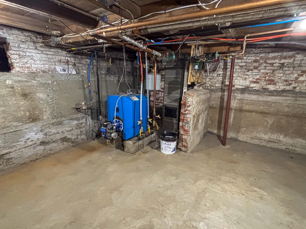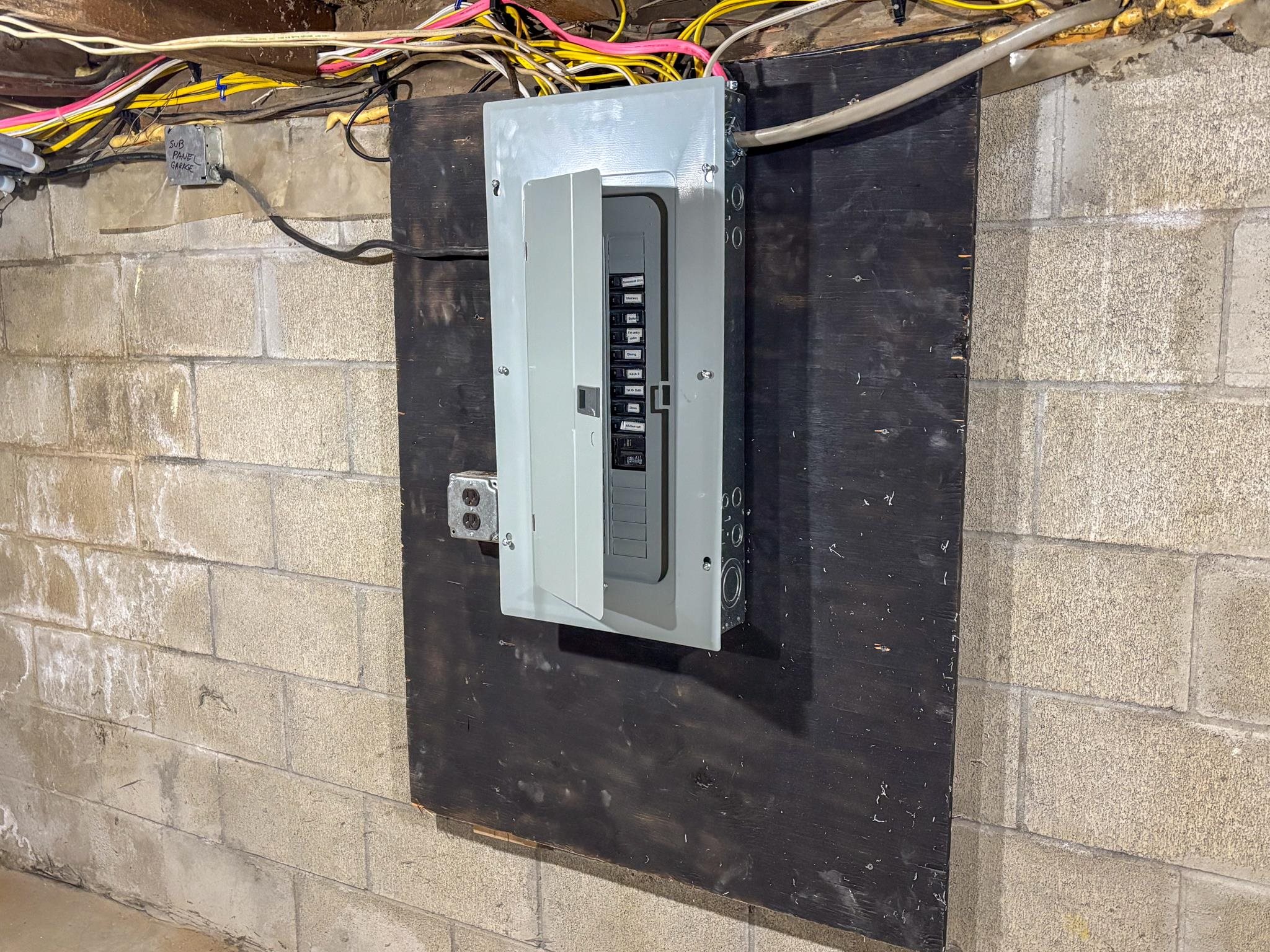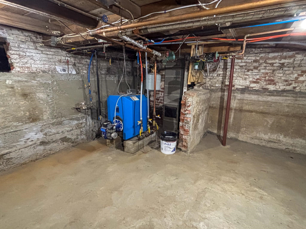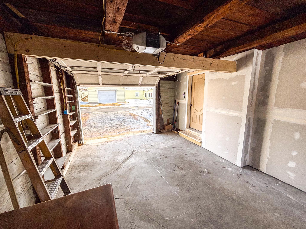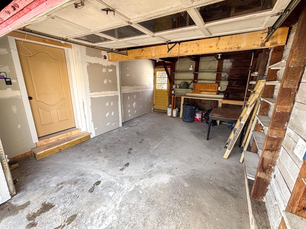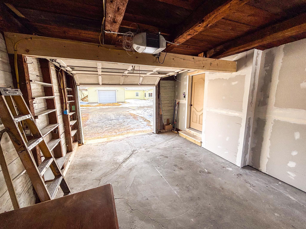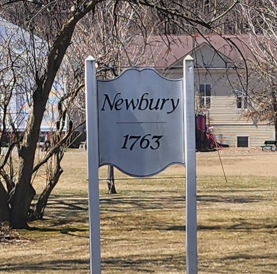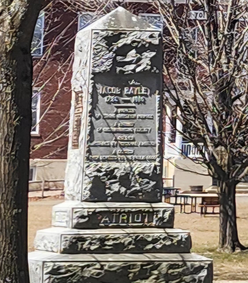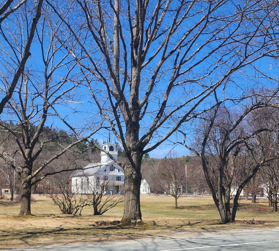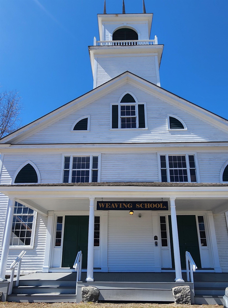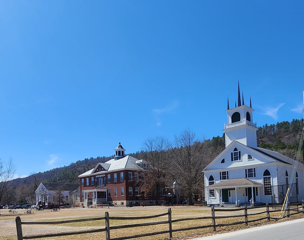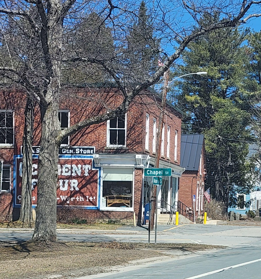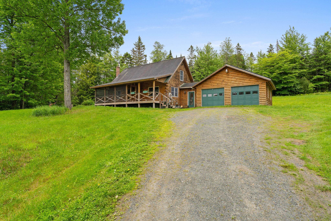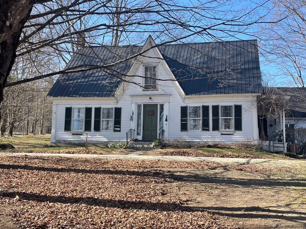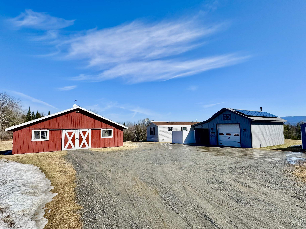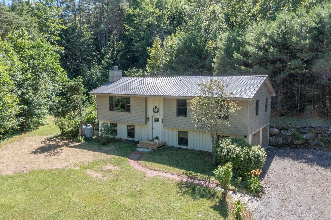1 of 50
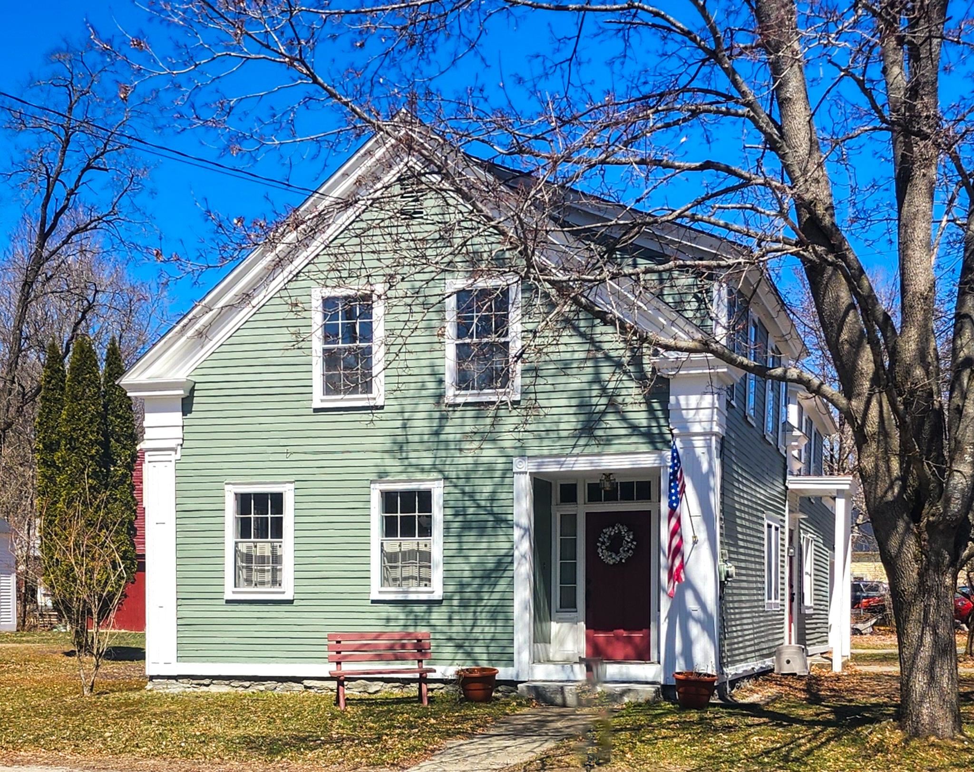

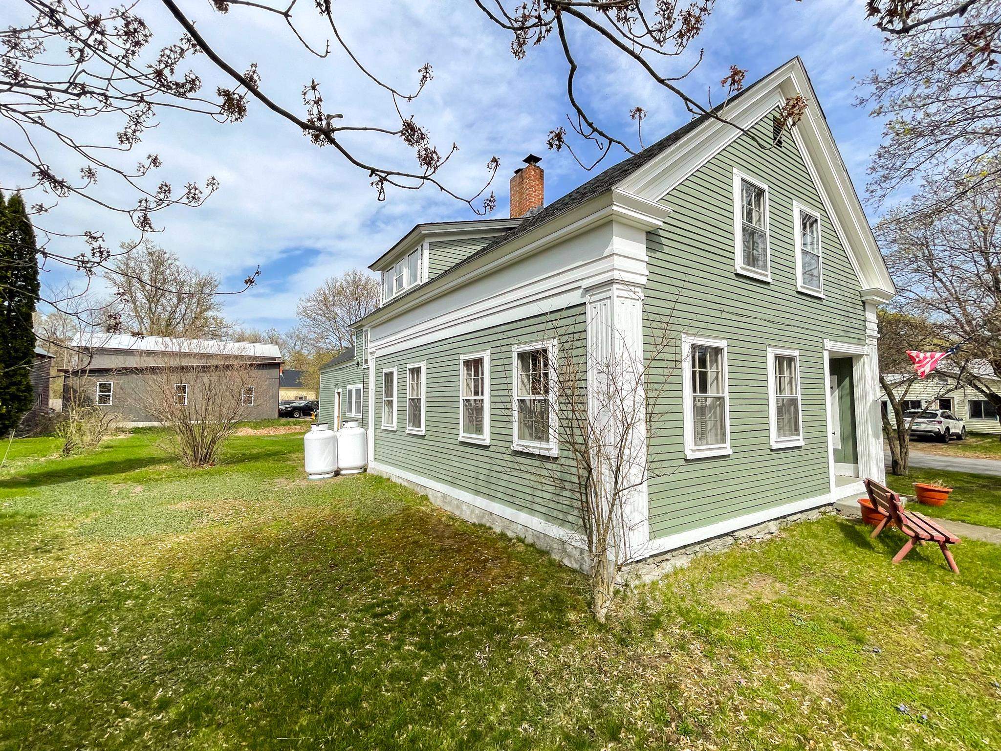
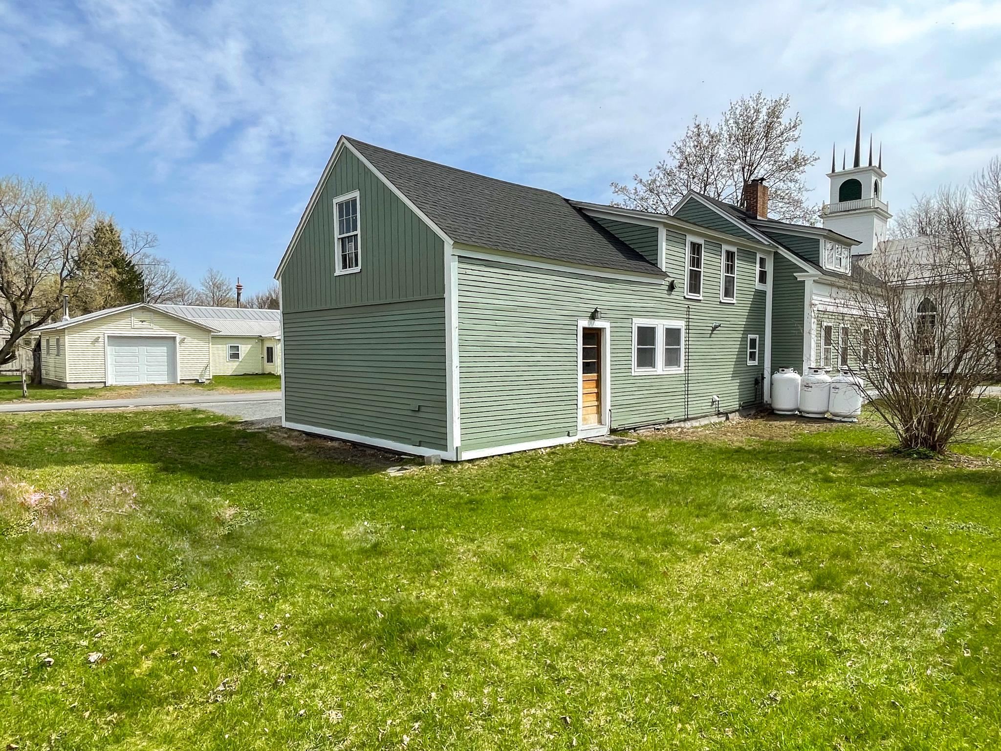
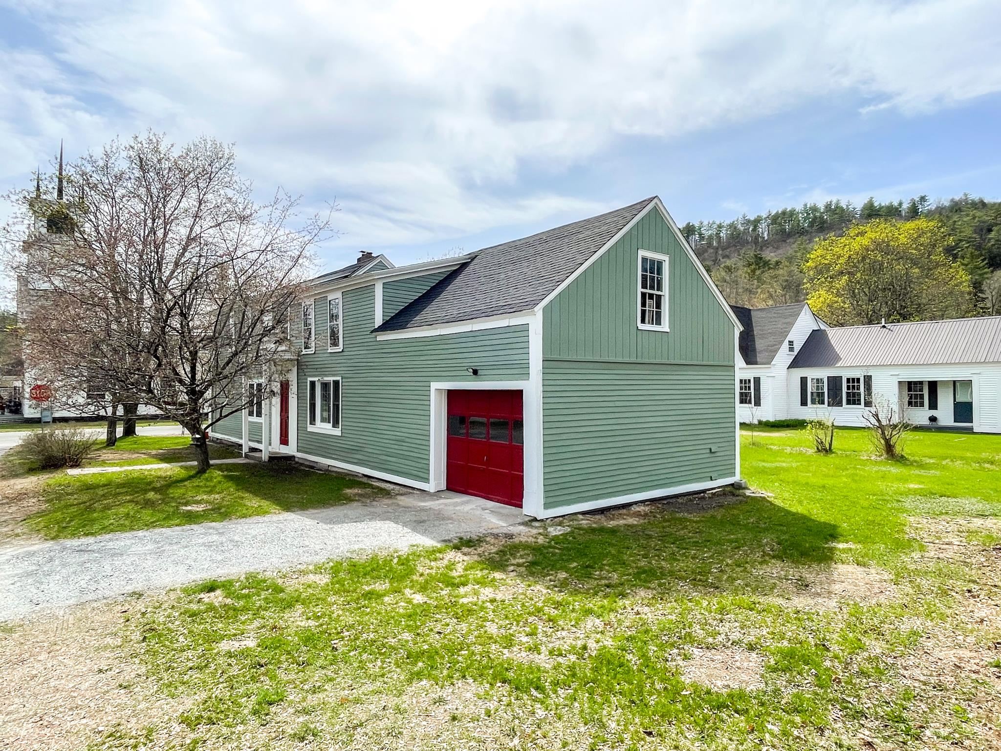
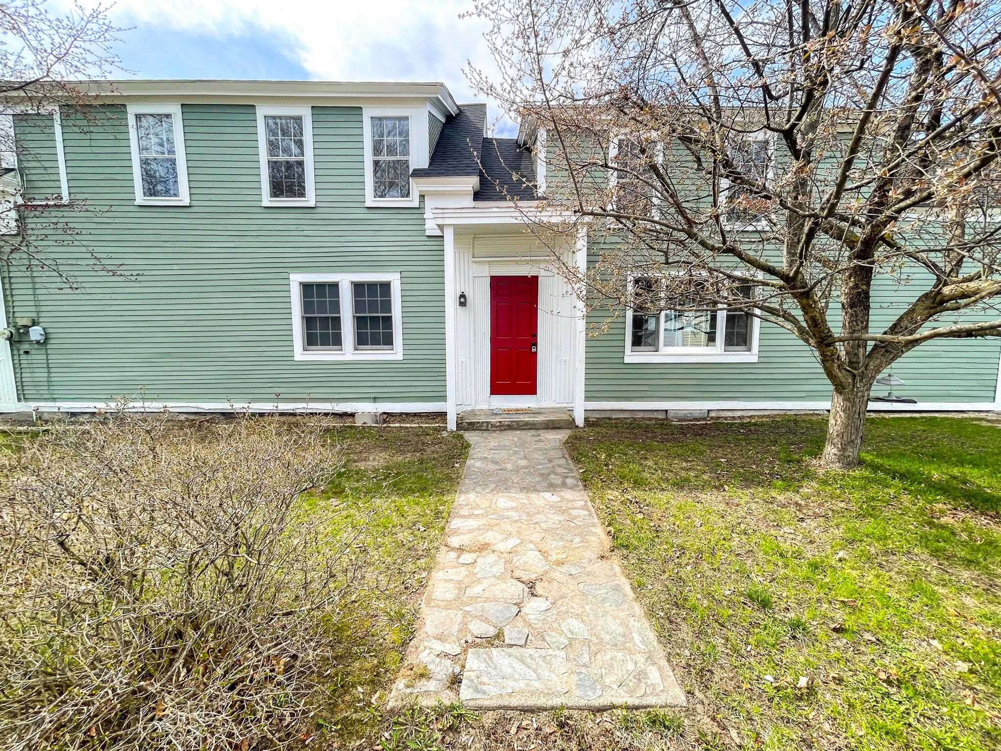
General Property Information
- Property Status:
- Active
- Price:
- $399, 000
- Assessed:
- $0
- Assessed Year:
- County:
- VT-Orange
- Acres:
- 0.21
- Property Type:
- Single Family
- Year Built:
- 1835
- Agency/Brokerage:
- Randy Snelling
KW Coastal and Lakes & Mountains Realty - Bedrooms:
- 3
- Total Baths:
- 3
- Sq. Ft. (Total):
- 2097
- Tax Year:
- Taxes:
- $0
- Association Fees:
Motivated Seller! This beautifully restored 1835 New England-style home blends historic charm with modern updates and everyday convenience. With 3 bedrooms, 3 bathrooms, and a flexible layout, there’s plenty of room for guests, hobbies, or working from home. Original wide-plank king pine floors and exposed hand-hewn beams showcase its timeless character, while the new roof, updated utilities, and fresh interior and exterior paint offer peace of mind. Recent improvements, including electrical and plumbing work following a prior inspection, have further enhanced the home’s value and move-in readiness. The redesigned kitchen and attached garage add comfort and functionality, and the unfinished space above the garage gives you options. Think home office, studio, or future living space. Set on a quiet street across from Newbury Elementary School and just a short stroll to the Newbury Country Store and the Connecticut River, this location offers small-town charm with easy access to I-91 and Hanover, NH. Whether you're looking for a full-time residence, a Vermont getaway, or a rental to add to your portfolio, this home offers space, style, and room to grow.
Interior Features
- # Of Stories:
- 1.5
- Sq. Ft. (Total):
- 2097
- Sq. Ft. (Above Ground):
- 2097
- Sq. Ft. (Below Ground):
- 0
- Sq. Ft. Unfinished:
- 0
- Rooms:
- 8
- Bedrooms:
- 3
- Baths:
- 3
- Interior Desc:
- Ceiling Fan, Kitchen Island, Kitchen/Dining, Laundry Hook-ups, Natural Light, Natural Woodwork, 1st Floor Laundry, No Access to Attic
- Appliances Included:
- Gas Cooktop, Dishwasher, Gas Range, Exhaust Fan
- Flooring:
- Hardwood, Laminate, Tile
- Heating Cooling Fuel:
- Water Heater:
- Basement Desc:
- Concrete, Crawl Space, Partial, Interior Stairs, Unfinished, Interior Access
Exterior Features
- Style of Residence:
- Farmhouse, Post and Beam
- House Color:
- Green
- Time Share:
- No
- Resort:
- Exterior Desc:
- Exterior Details:
- Garden Space, Natural Shade
- Amenities/Services:
- Land Desc.:
- Corner, Country Setting, Level, Open, Sidewalks, In Town, Near Shopping, Neighborhood, Near Public Transportatn, Near School(s)
- Suitable Land Usage:
- Residential
- Roof Desc.:
- Architectural Shingle
- Driveway Desc.:
- Crushed Stone, Gravel
- Foundation Desc.:
- Brick, Concrete Slab
- Sewer Desc.:
- Public
- Garage/Parking:
- Yes
- Garage Spaces:
- 1
- Road Frontage:
- 70
Other Information
- List Date:
- 2025-03-13
- Last Updated:


