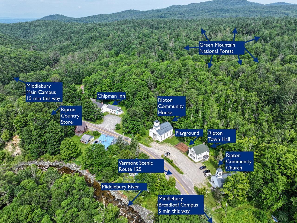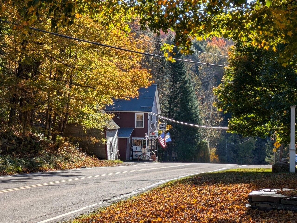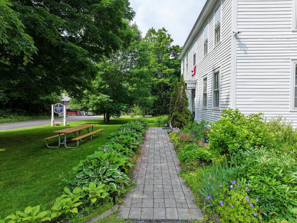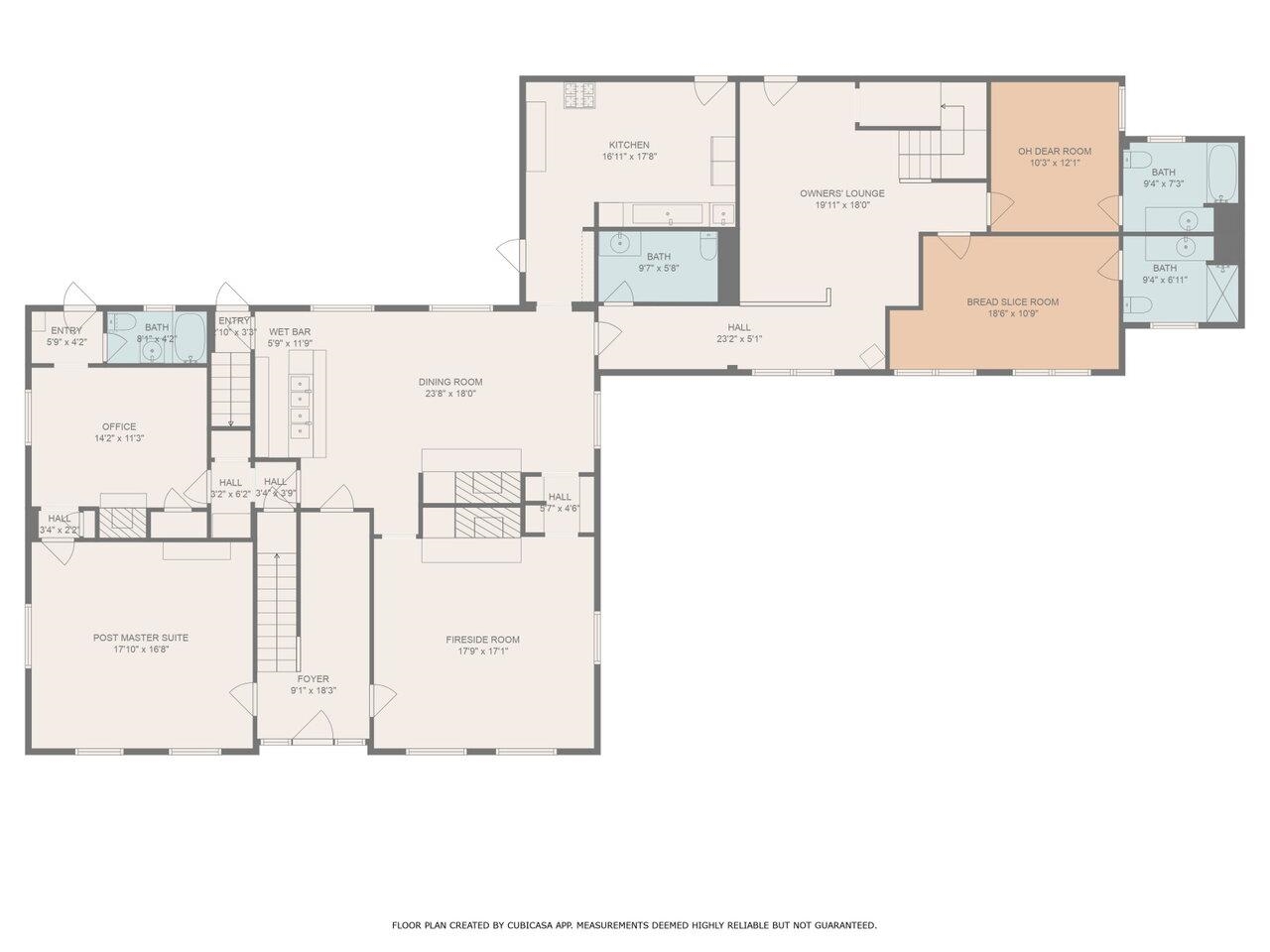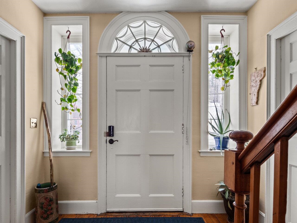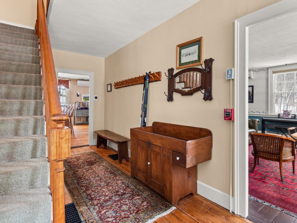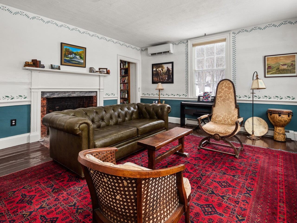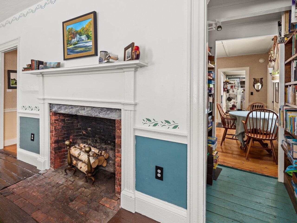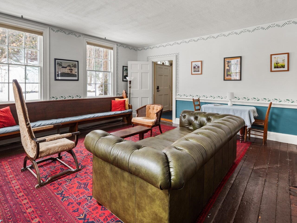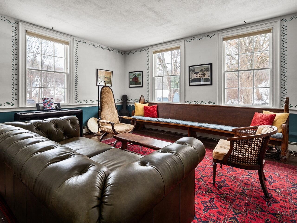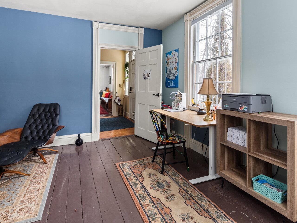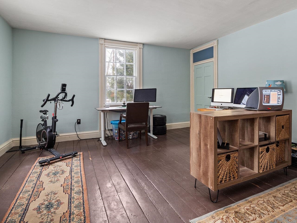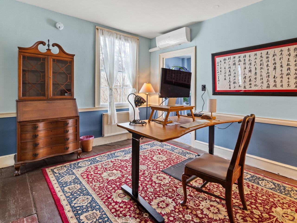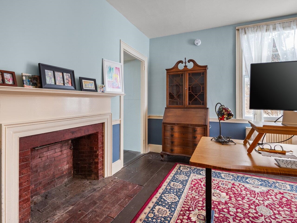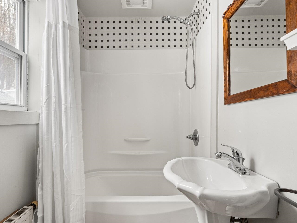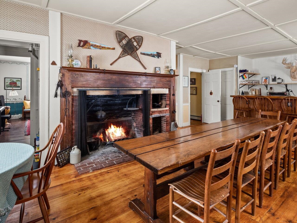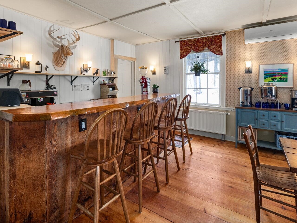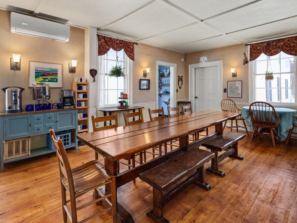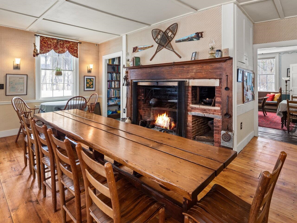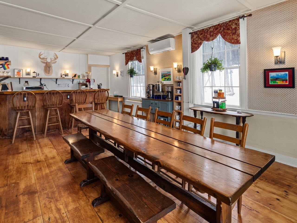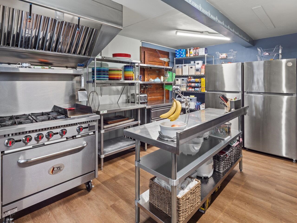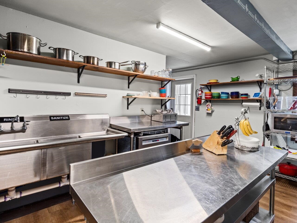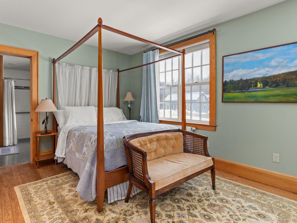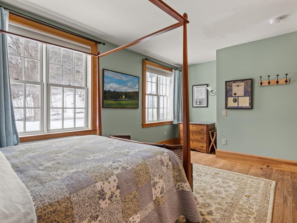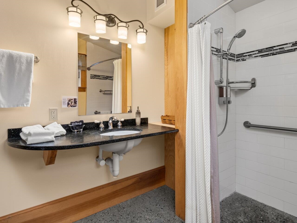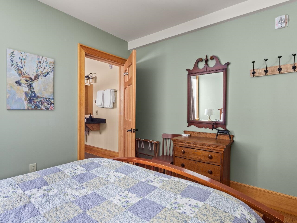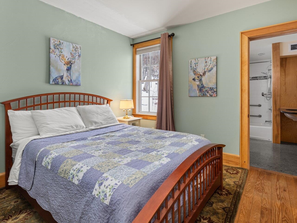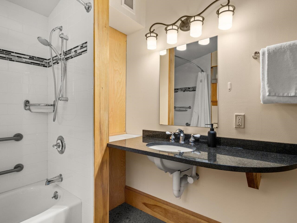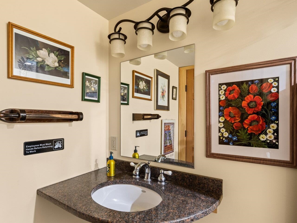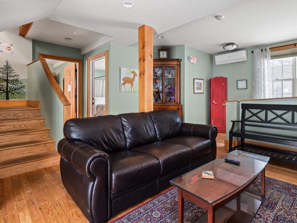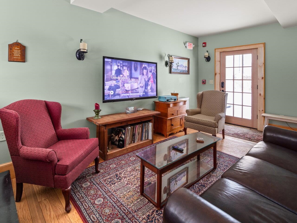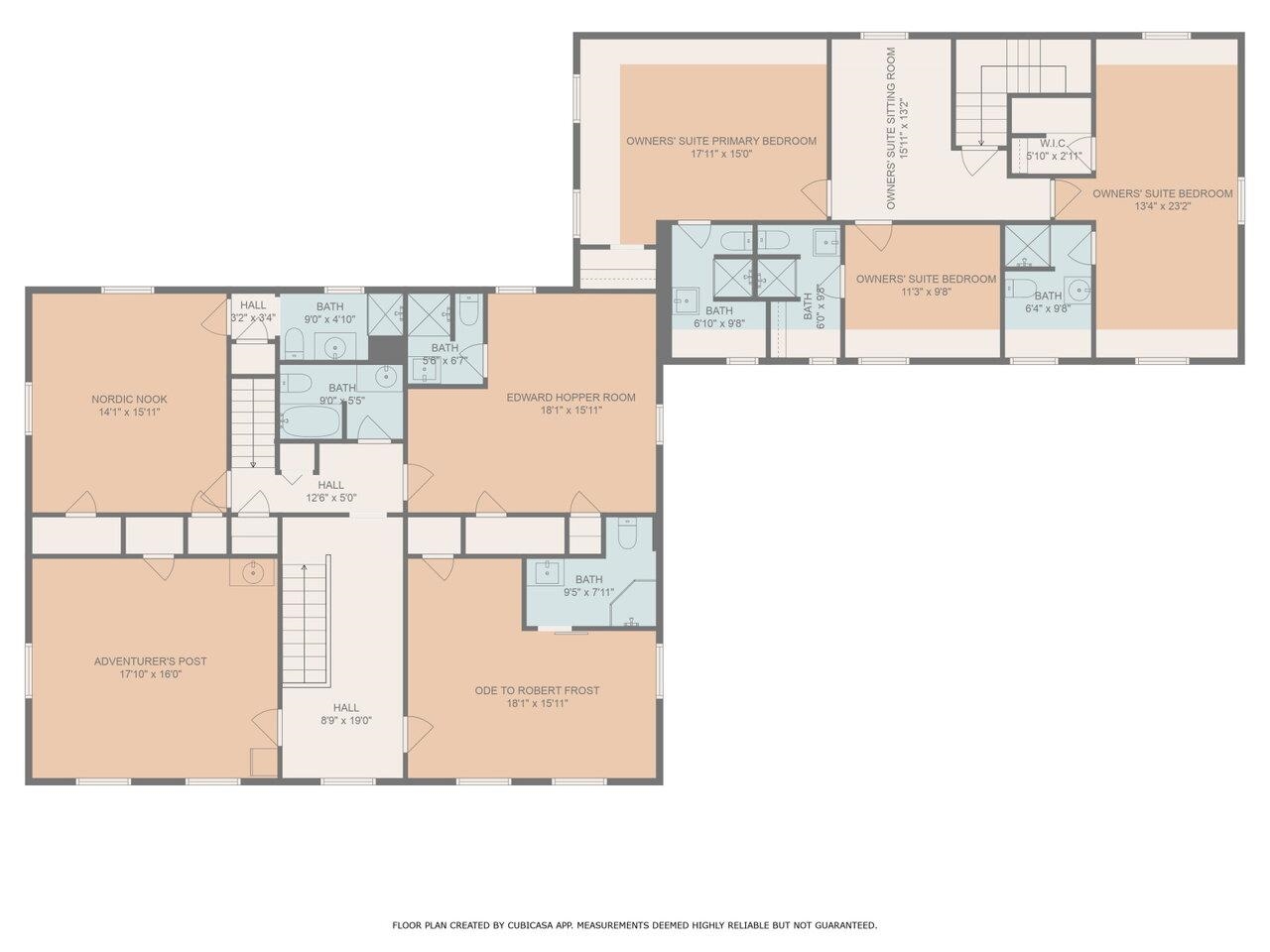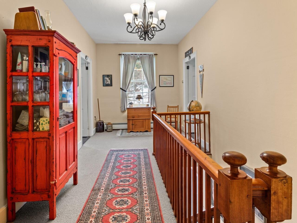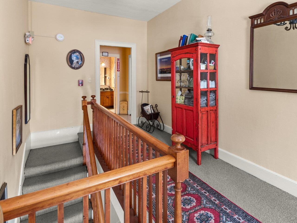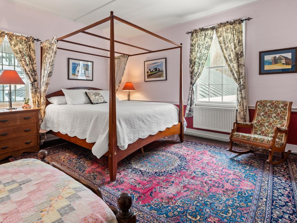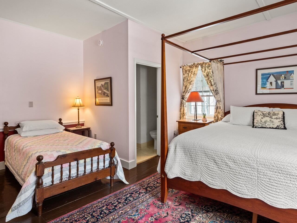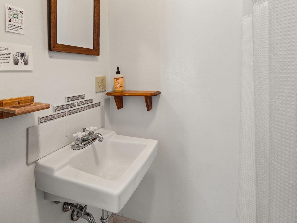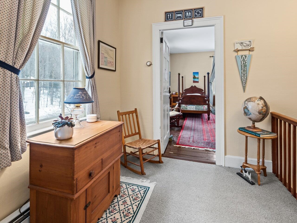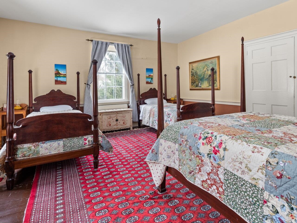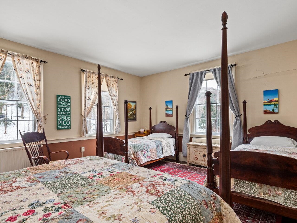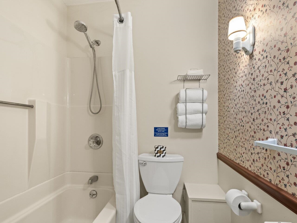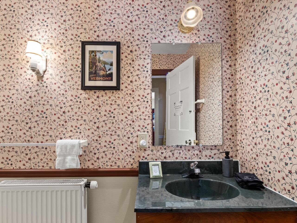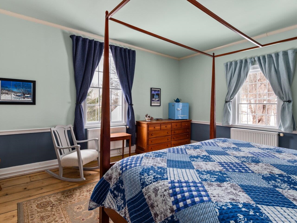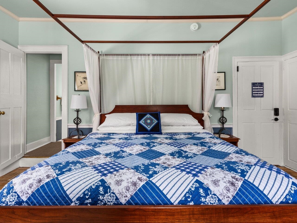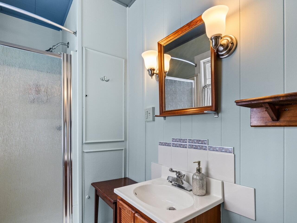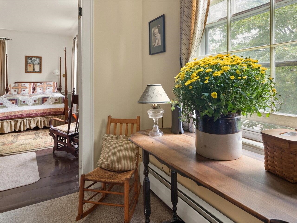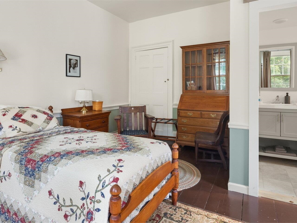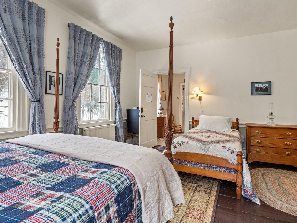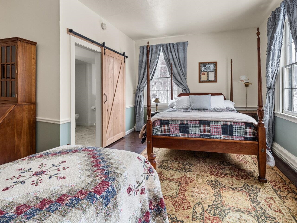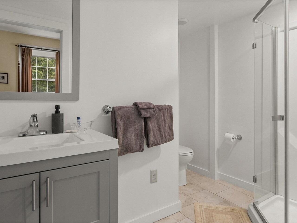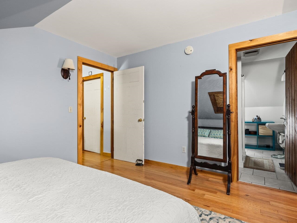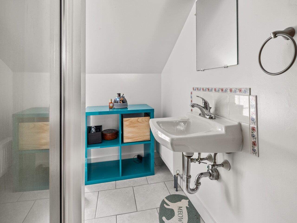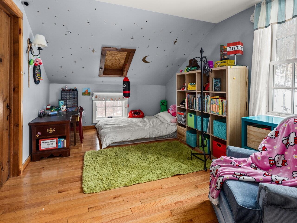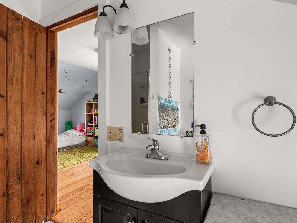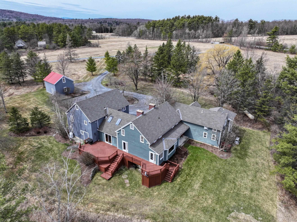1 of 60
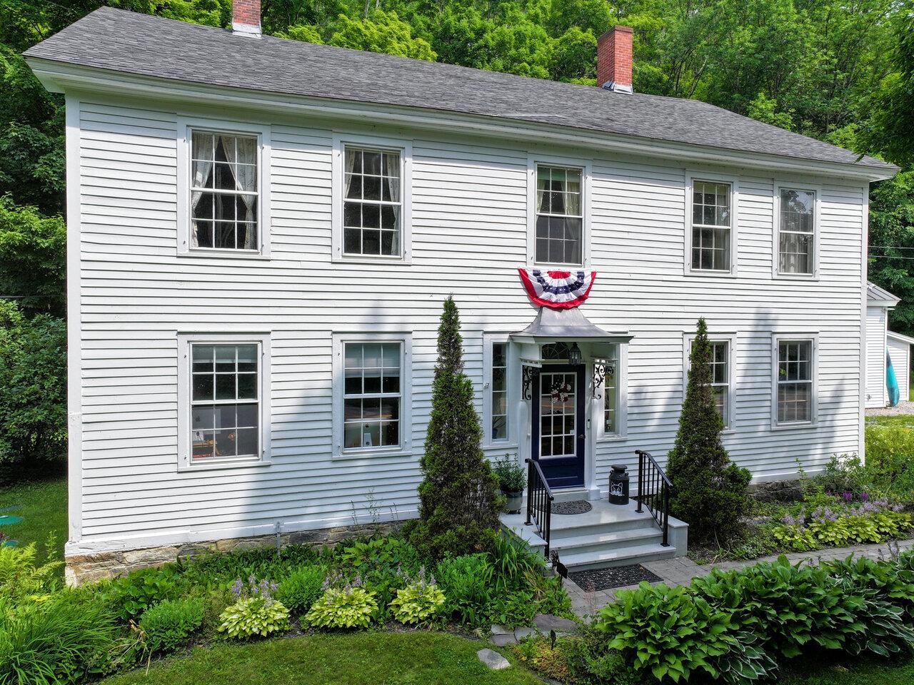
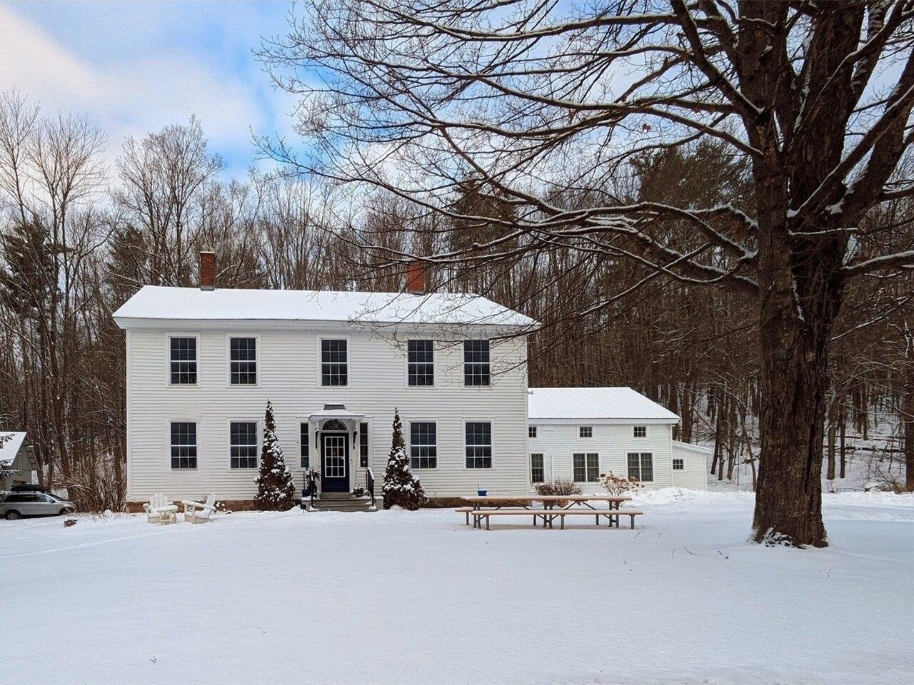
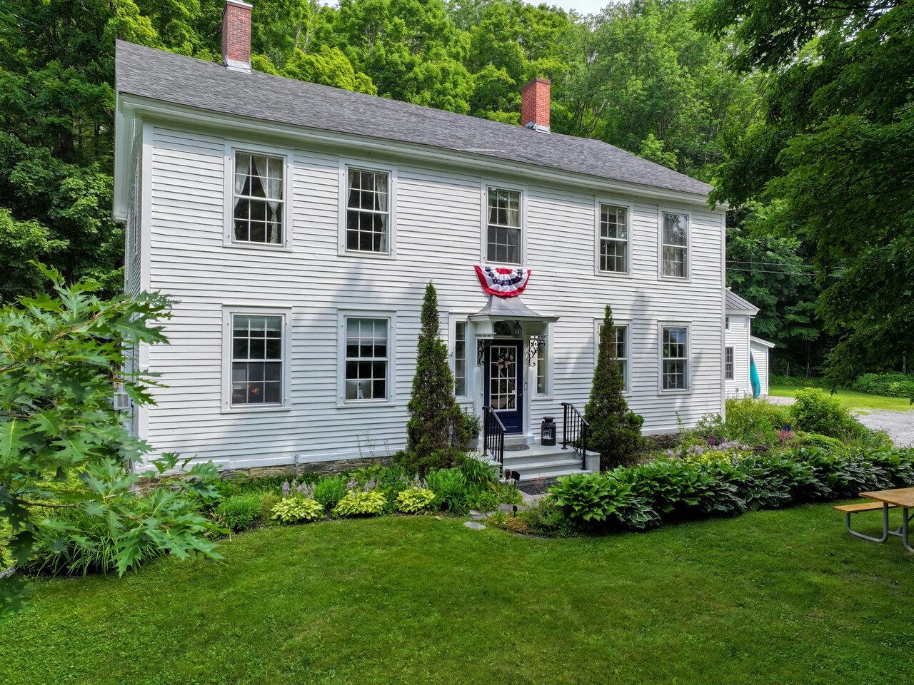
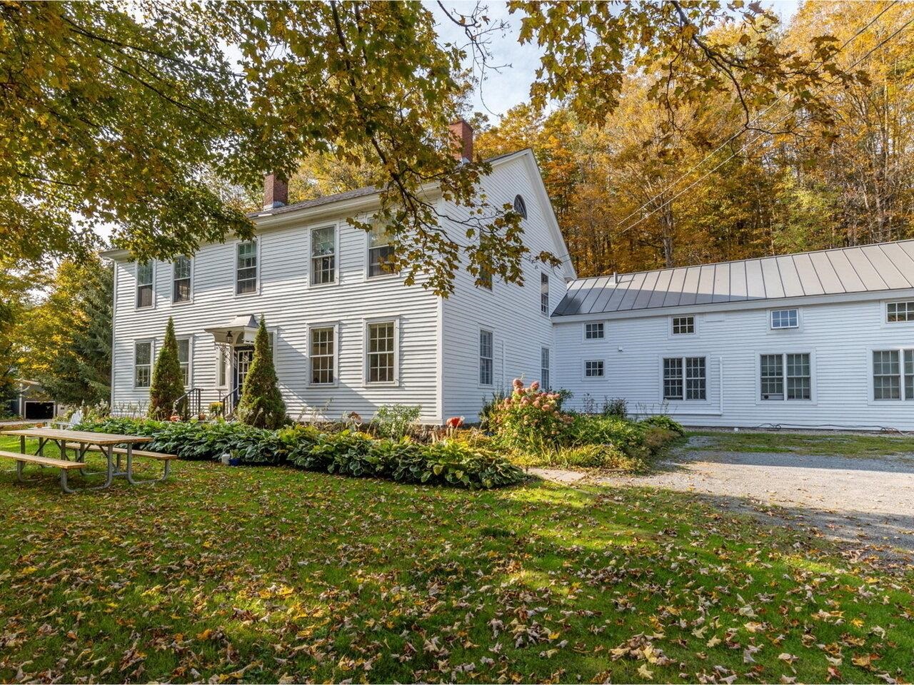
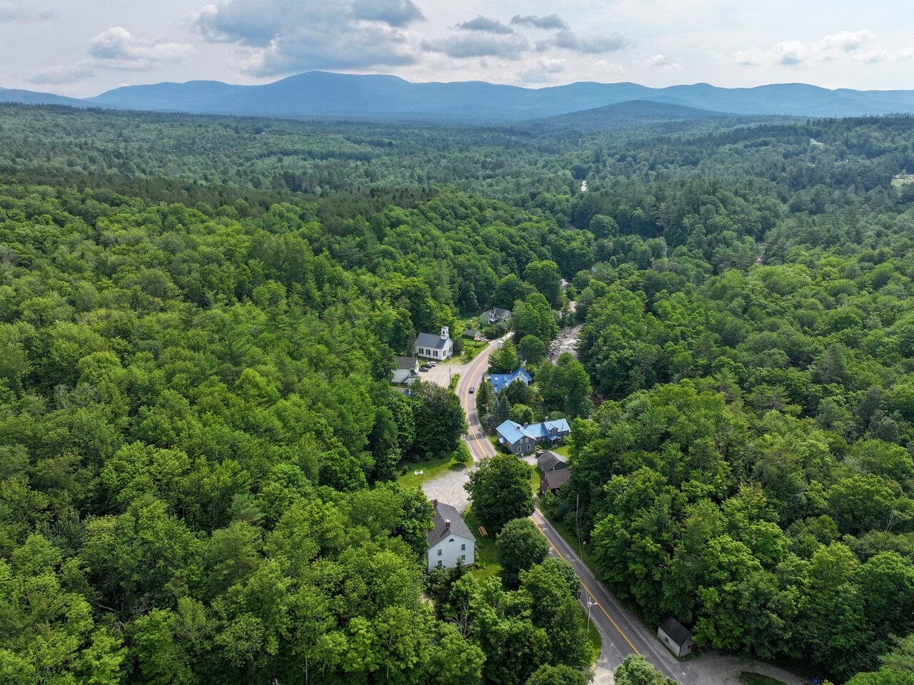
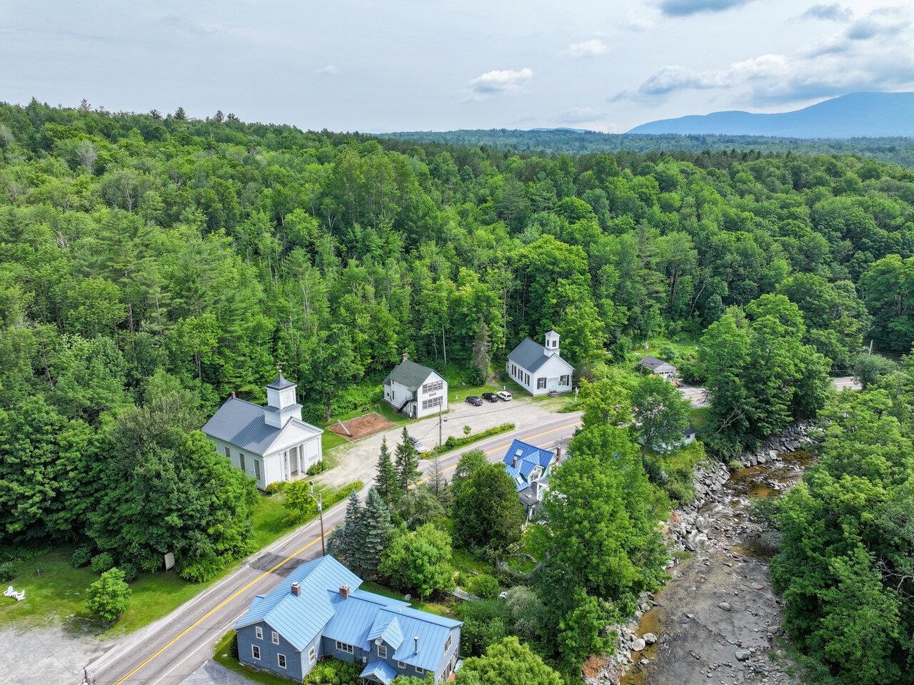
General Property Information
- Property Status:
- Active Under Contract
- Price:
- $950, 000
- Assessed:
- $0
- Assessed Year:
- County:
- VT-Addison
- Acres:
- 5.90
- Property Type:
- Single Family
- Year Built:
- 1828
- Agency/Brokerage:
- Irene Poole
Coldwell Banker Hickok and Boardman - Bedrooms:
- 11
- Total Baths:
- 11
- Sq. Ft. (Total):
- 5258
- Tax Year:
- 2025
- Taxes:
- $12, 351
- Association Fees:
This historic Federalist-style home was built in 1828 as a private residence for the family of Daniel Chipman, a Charter Trustee of Middlebury College, lawyer, and U.S. Representative from Vermont. It was not until the 1970's that the home was converted to an inn, and its current owners have operated the house as a bed-and-breakfast. The house could easily be used either as a private residence or B&B. With 5, 258 square feet this home includes 11 bedrooms and bathrooms, two expansive living rooms, modern kitchen, wet bar, and dining room (seats 28) complete with a historic Rumford fireplace and beehive stove. It is ideally suited for either a large family or enterprising entrepreneurs wanting a historic B&B in a fabulous location. Only minutes from the Middlebury College Breadloaf campus, hiking trails in the Breadloaf Wilderness, and skiing at Rikert Ski Touring Center and the Snowbowl - opportunities for outdoor activities are abundant. Having both historic and modern features, this home offers its future owners the best of both worlds. Presently, the owners occupy five of the eleven bedrooms, and six are used as short-term rentals. With amenities such as a separate private suite with its own entrance, zoning allowing for both residential and commercial use, a modern timber frame barn with loft, and 5.9 acres of land with many mature maple trees, all in a superb location, this one-of-a-kind gem provides its next stewards with endless opportunities.
Interior Features
- # Of Stories:
- 2
- Sq. Ft. (Total):
- 5258
- Sq. Ft. (Above Ground):
- 5258
- Sq. Ft. (Below Ground):
- 0
- Sq. Ft. Unfinished:
- 1656
- Rooms:
- 15
- Bedrooms:
- 11
- Baths:
- 11
- Interior Desc:
- Bar, Dining Area, Draperies, Wood Fireplace, 2 Fireplaces, Furnished, Hearth, In-Law Suite, Enrgy Rtd Lite Fixture(s), Primary BR w/ BA, Natural Light, Natural Woodwork, Indoor Storage, Walk-in Closet, Walk-in Pantry, Wet Bar, Window Treatment, Programmable Thermostat, Basement Laundry, Smart Thermostat, Walkup Attic
- Appliances Included:
- Gas Cooktop, ENERGY STAR Qual Dishwshr, ENERGY STAR Qual Dryer, Range Hood, Microwave, Mini Fridge, Gas Range, ENERGY STAR Qual Fridge, ENERGY STAR Qual Washer, Oil Water Heater, Wine Cooler, Exhaust Fan, Vented Exhaust Fan
- Flooring:
- Hardwood, Laminate, Softwood, Tile, Vinyl Plank
- Heating Cooling Fuel:
- Water Heater:
- Basement Desc:
- Dirt, Partial, Interior Stairs, Sump Pump, Unfinished
Exterior Features
- Style of Residence:
- Federal
- House Color:
- White
- Time Share:
- No
- Resort:
- Exterior Desc:
- Exterior Details:
- Barn, Garden Space, Natural Shade, Storage, Window Screens, Double Pane Window(s), Storm Window(s), Handicap Modified
- Amenities/Services:
- Land Desc.:
- Corner, Landscaped, Recreational, Trail/Near Trail, Walking Trails, Wooded, In Town, Mountain, Near Skiing, Neighborhood, Near School(s)
- Suitable Land Usage:
- Roof Desc.:
- Asphalt Shingle, Standing Seam
- Driveway Desc.:
- Gravel
- Foundation Desc.:
- Stone
- Sewer Desc.:
- 1500+ Gallon, Concrete, Leach Field, Existing Leach Field, Leach Field On-Site, Pumping Station, Septic Design Available, Septic
- Garage/Parking:
- Yes
- Garage Spaces:
- 1
- Road Frontage:
- 672
Other Information
- List Date:
- 2025-03-13
- Last Updated:


