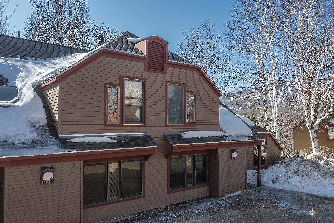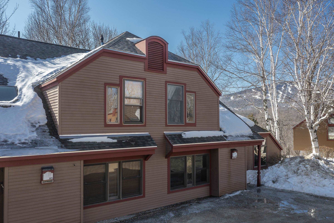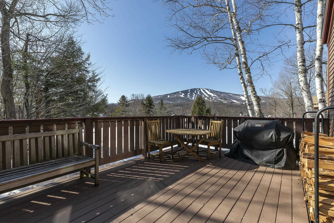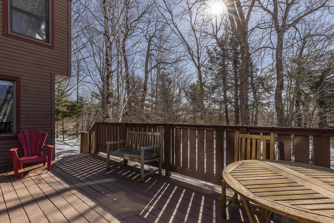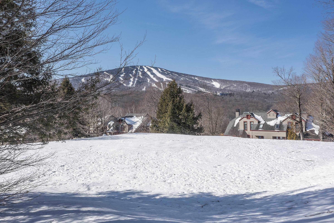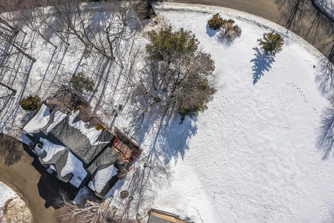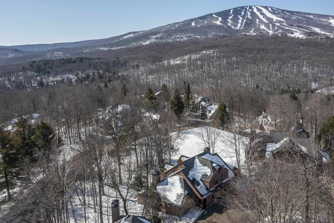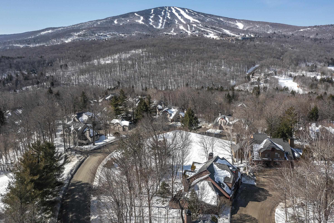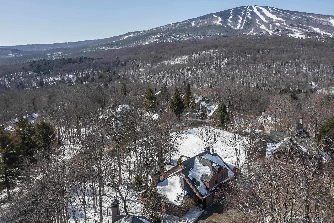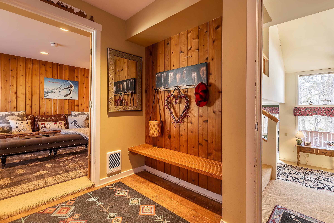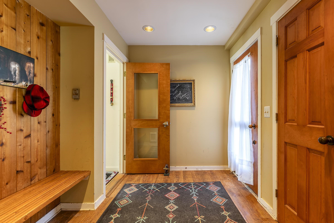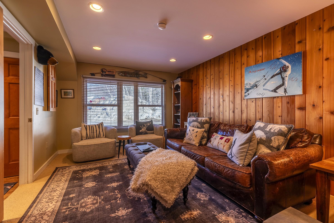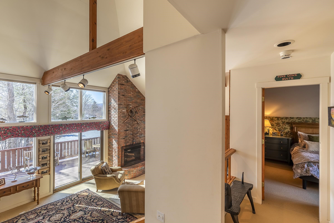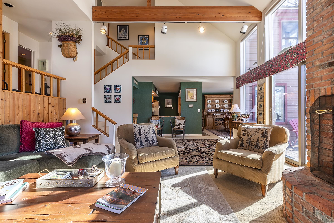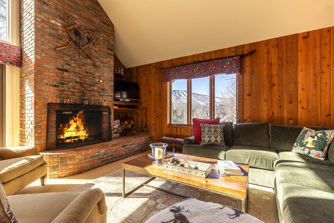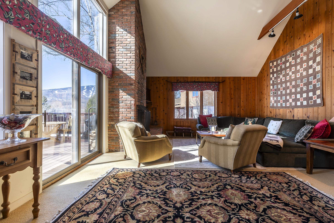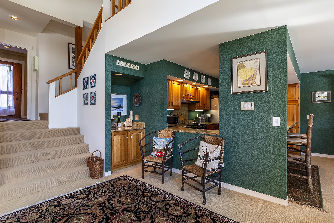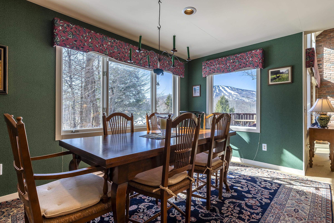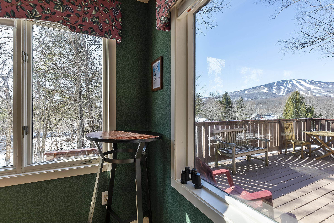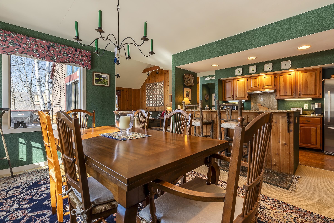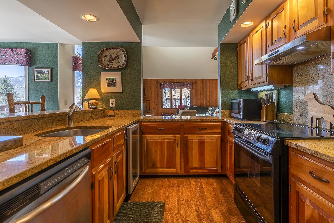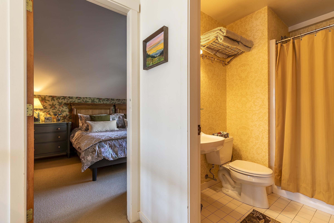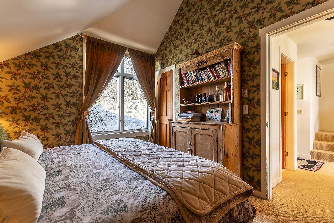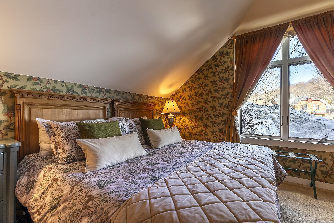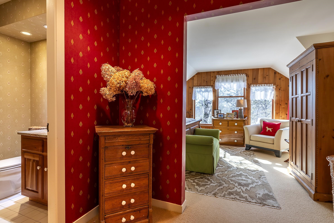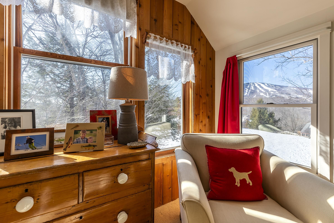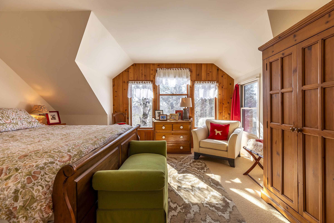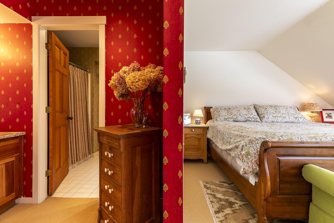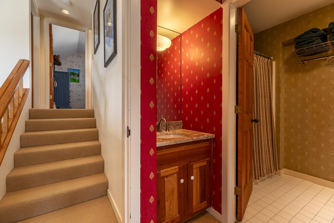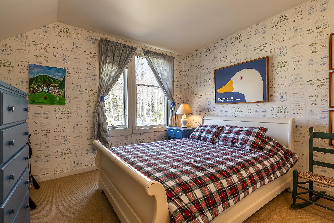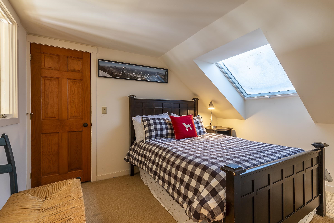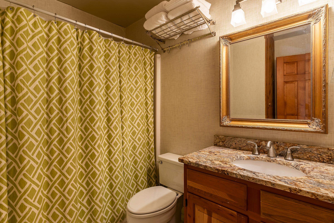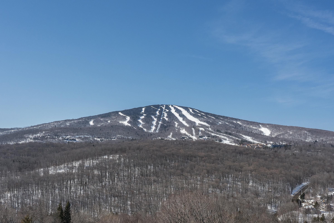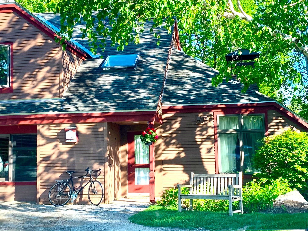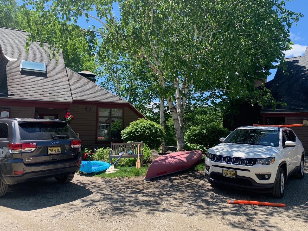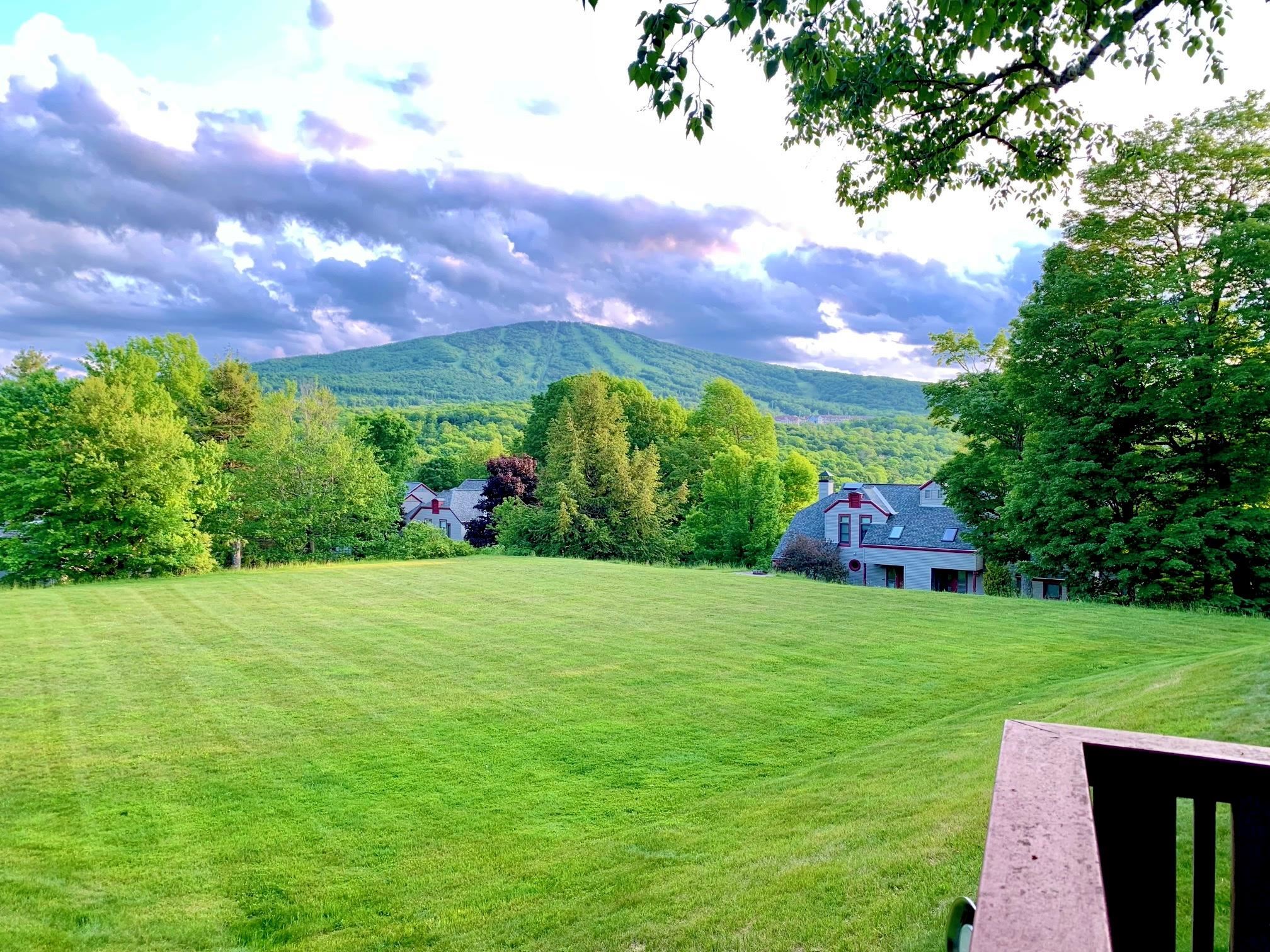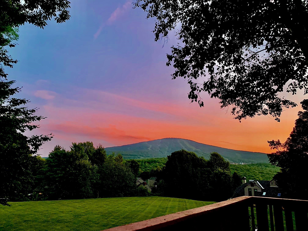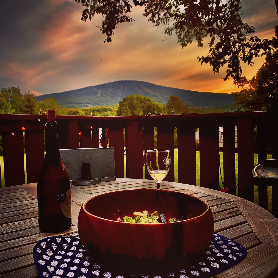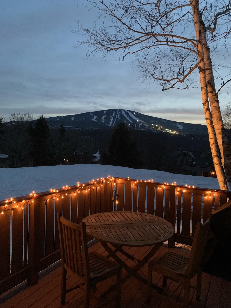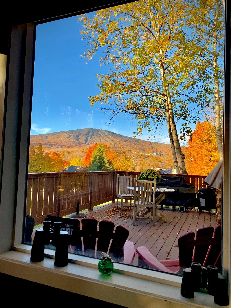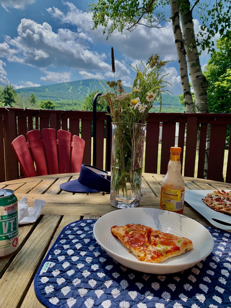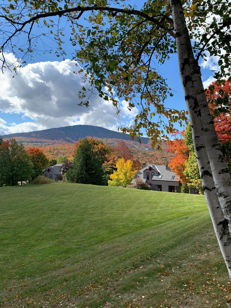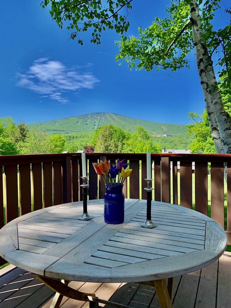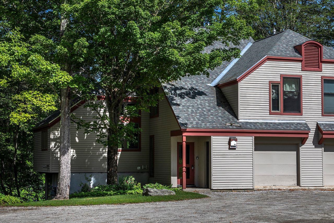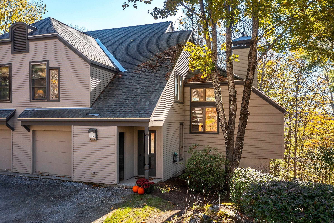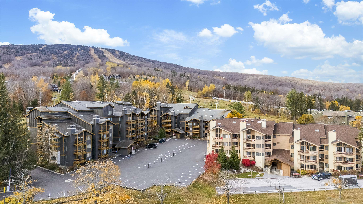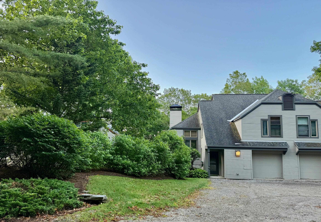1 of 49
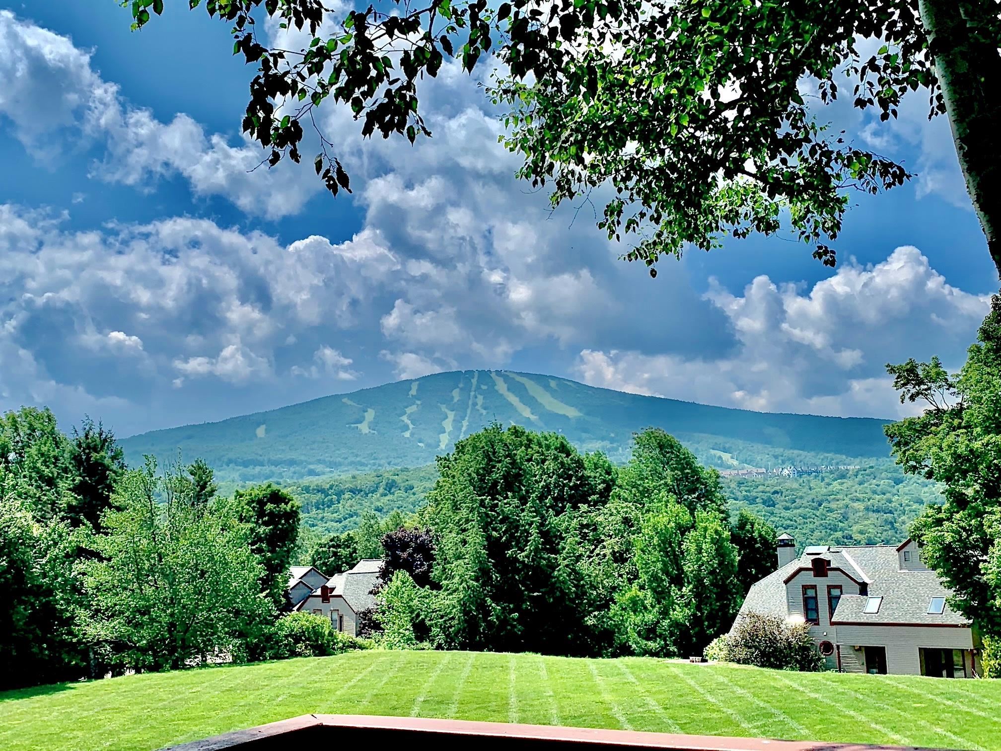

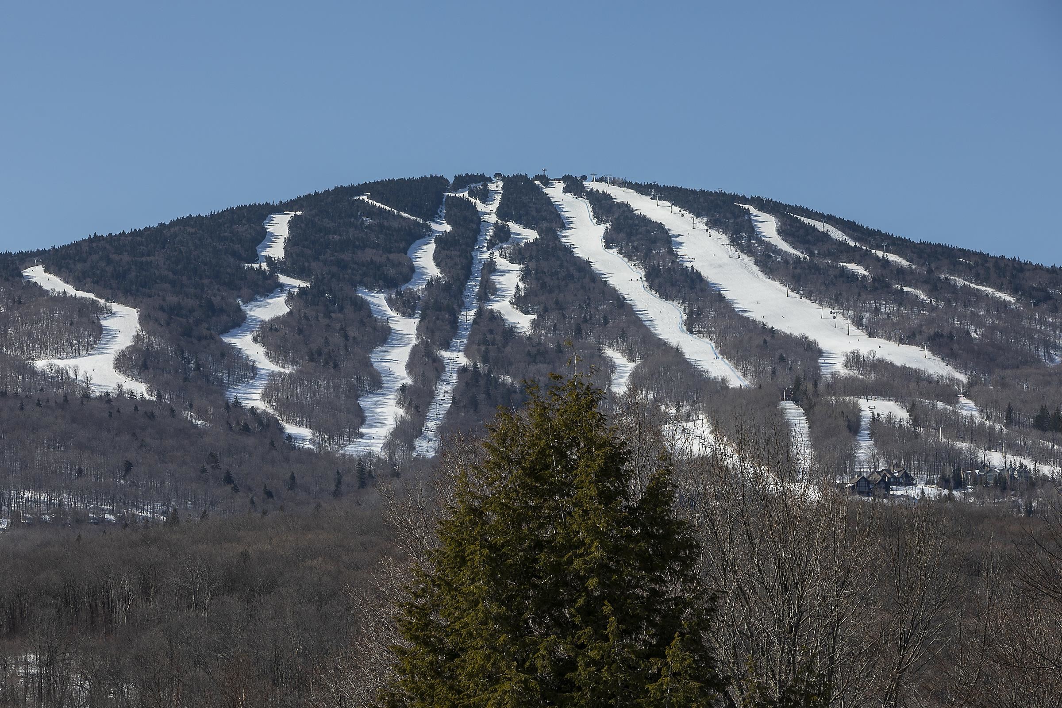
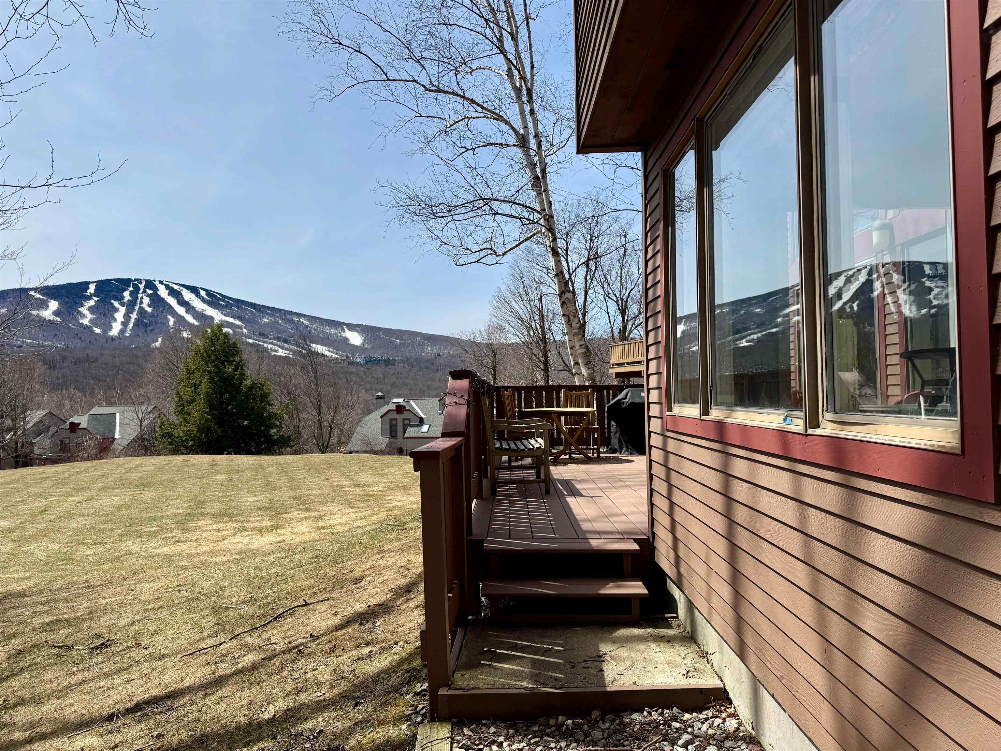
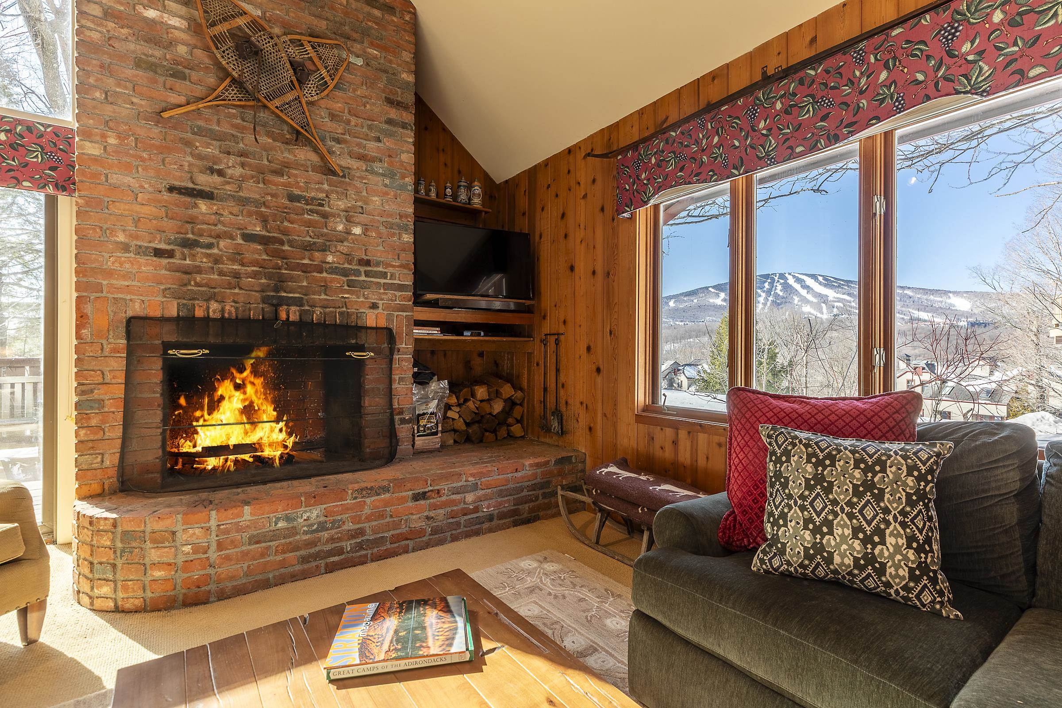
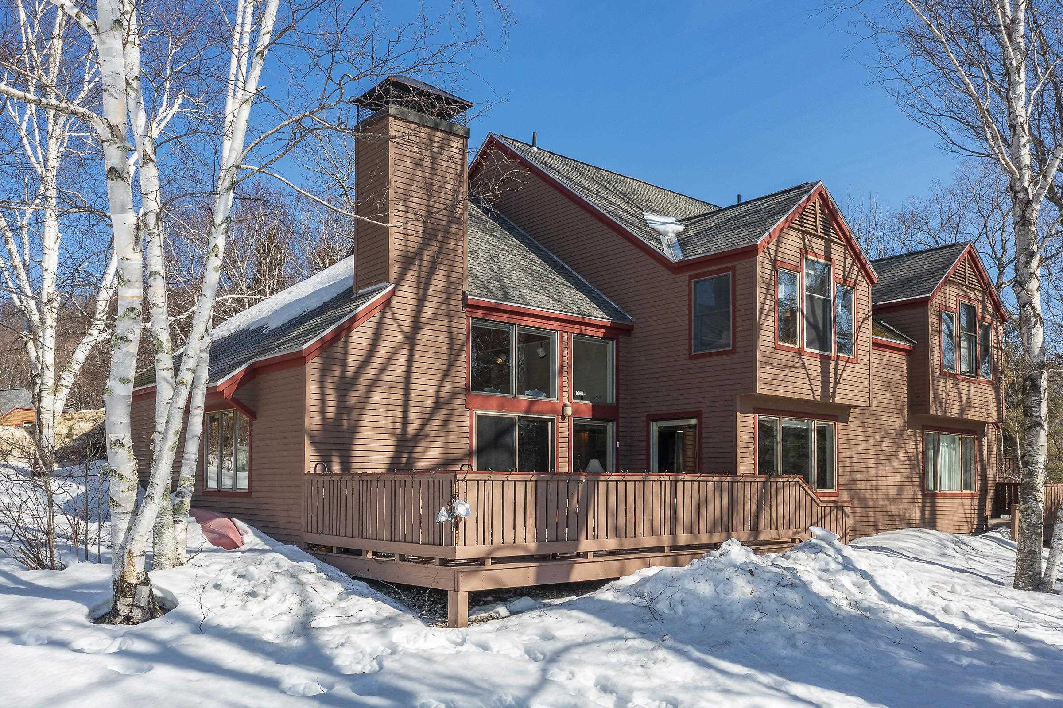
General Property Information
- Property Status:
- Active Under Contract
- Price:
- $719, 000
- Unit Number
- A6
- Assessed:
- $0
- Assessed Year:
- County:
- VT-Bennington
- Acres:
- 0.00
- Property Type:
- Condo
- Year Built:
- 1982
- Agency/Brokerage:
- Karin Hardy
Berkshire Hathaway HomeServices Stratton Home - Bedrooms:
- 4
- Total Baths:
- 3
- Sq. Ft. (Total):
- 2118
- Tax Year:
- 2024
- Taxes:
- $8, 955
- Association Fees:
It’s the Premier Location and commanding views that set this Piper Ridge townhome apart. The stunning unobstructed views are central to the townhomes design, while the southern exposure provides all day sunshine and a light and airy atmosphere. You’ll experience the evening’s magic watching stunning sunsets with the resort lights on full display and will have the premier “front row seats” to Stratton’s fabulous fireworks! Step off your private deck to the expansive level lawn to enjoy a variety of outdoor activities. The spacious and open living areas are designed for entertaining, with a wood burning fireplace providing a welcoming ambiance. The large family room is privately situated. Walk to the Piper Club to relax and enjoy the indoor pool, hot tub, exercise room, sauna, and squash and tennis courts. It’s the ultimate convenience having the winter shuttle stop right at your front door! Piper Ridge townhomes are set on 90 park like acres, with private roads ideal for walking and biking. School choice. Don’t miss this extraordinary opportunity to create your own lasting memories of Vermont.
Interior Features
- # Of Stories:
- 2
- Sq. Ft. (Total):
- 2118
- Sq. Ft. (Above Ground):
- 2118
- Sq. Ft. (Below Ground):
- 0
- Sq. Ft. Unfinished:
- 0
- Rooms:
- 9
- Bedrooms:
- 4
- Baths:
- 3
- Interior Desc:
- Bar, Blinds, Cathedral Ceiling, Dining Area, 1 Fireplace, Furnished, Kitchen Island, Kitchen/Dining, Kitchen/Living, Natural Light, Natural Woodwork
- Appliances Included:
- Electric Cooktop, Dishwasher, Dryer, Microwave, Electric Range, Refrigerator, Washer, Electric Water Heater, Owned Water Heater, Wine Cooler
- Flooring:
- Carpet, Tile
- Heating Cooling Fuel:
- Water Heater:
- Basement Desc:
Exterior Features
- Style of Residence:
- Contemporary, Modern Architecture, Townhouse, Craftsman
- House Color:
- Time Share:
- No
- Resort:
- Yes
- Exterior Desc:
- Exterior Details:
- Amenities/Services:
- Land Desc.:
- Country Setting, Landscaped, Mountain View, Recreational, Ski Area, Subdivision, Near Country Club, Near Golf Course, Near Skiing, Near ATV Trail
- Suitable Land Usage:
- Roof Desc.:
- Architectural Shingle
- Driveway Desc.:
- Circular, Gravel
- Foundation Desc.:
- Poured Concrete
- Sewer Desc.:
- Community
- Garage/Parking:
- No
- Garage Spaces:
- 0
- Road Frontage:
- 0
Other Information
- List Date:
- 2025-03-13
- Last Updated:


