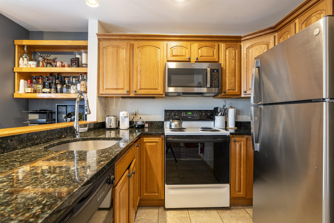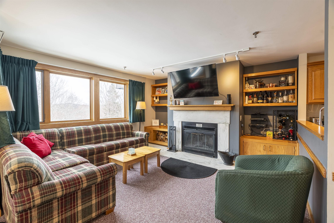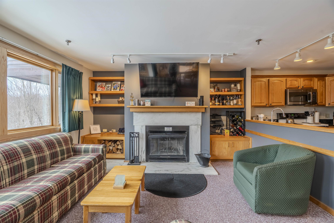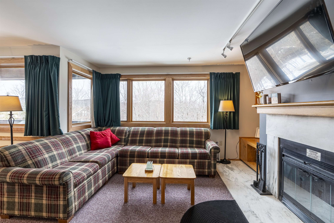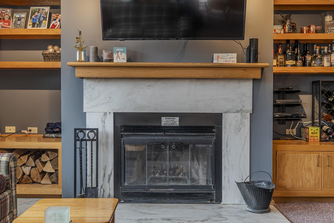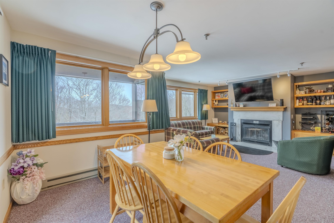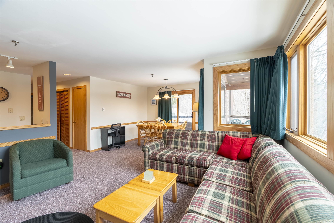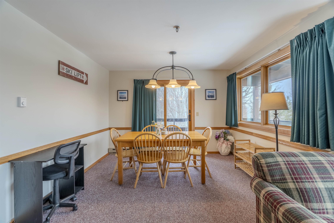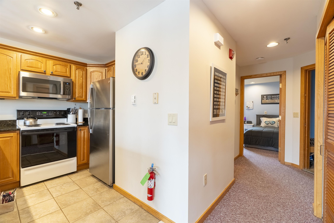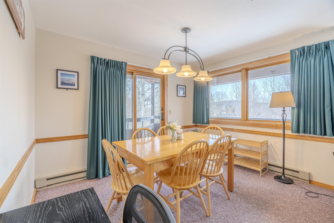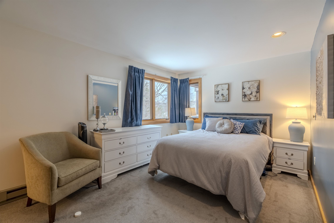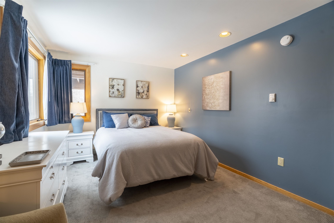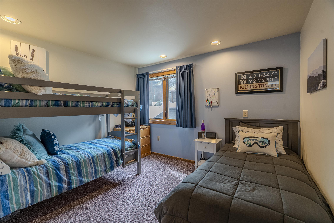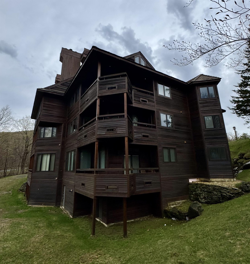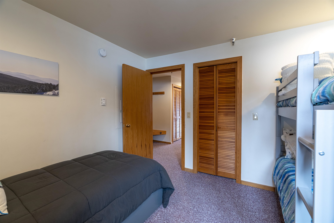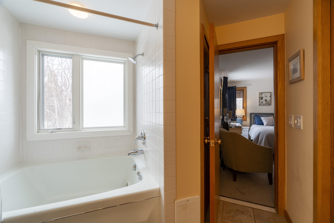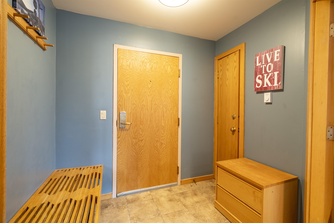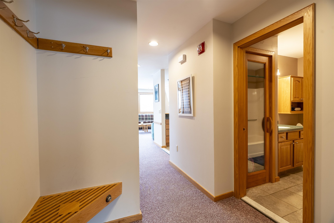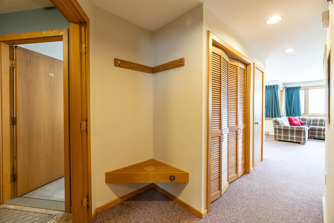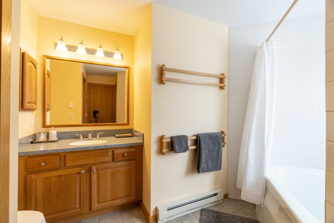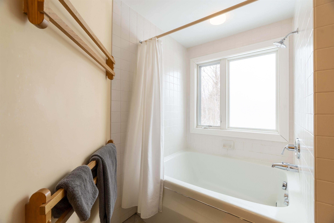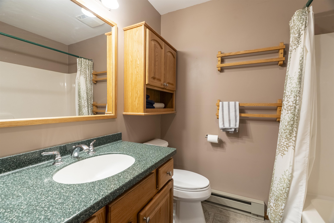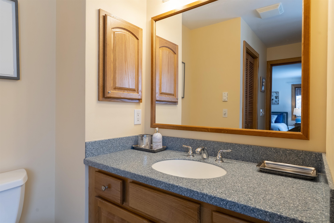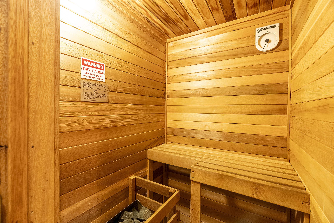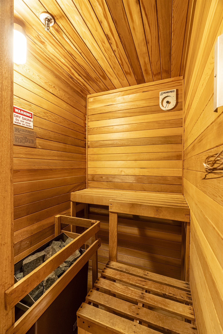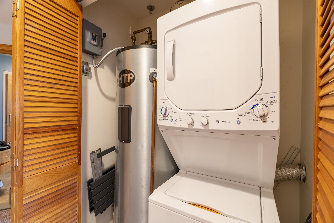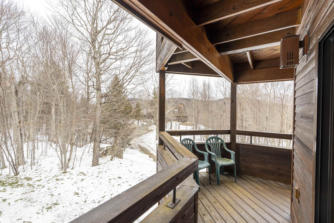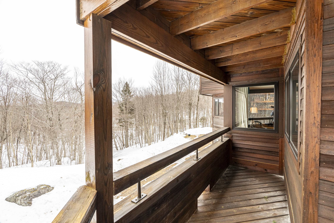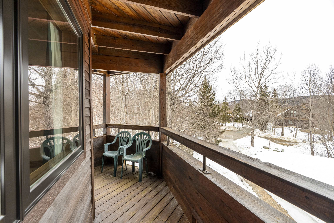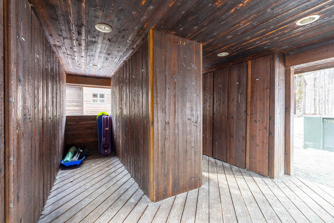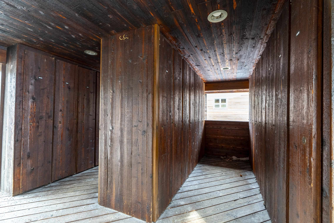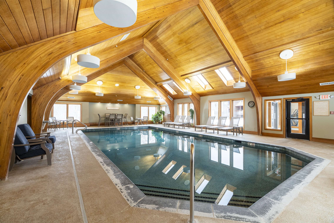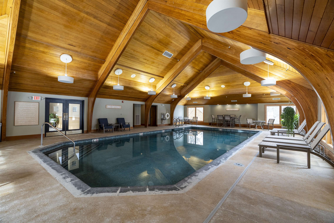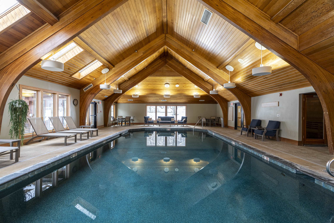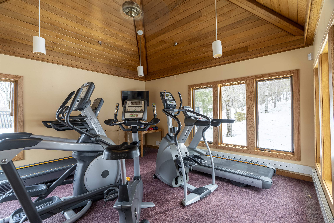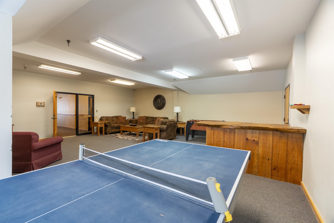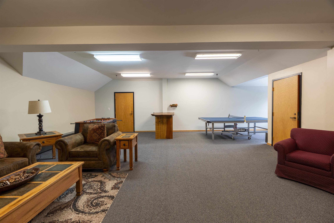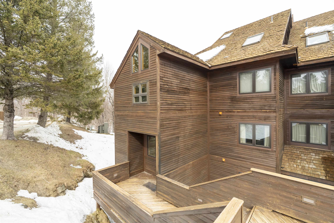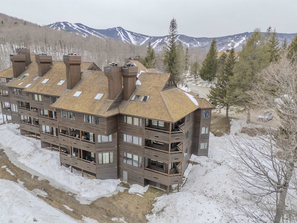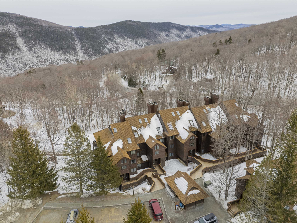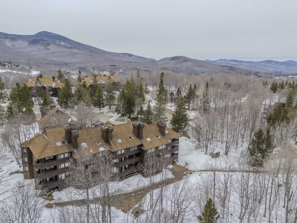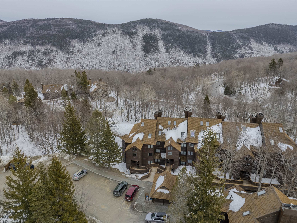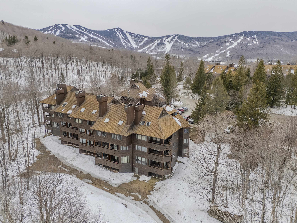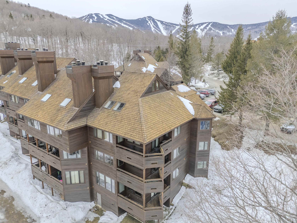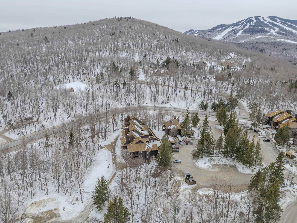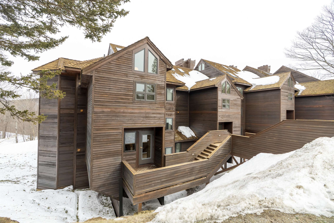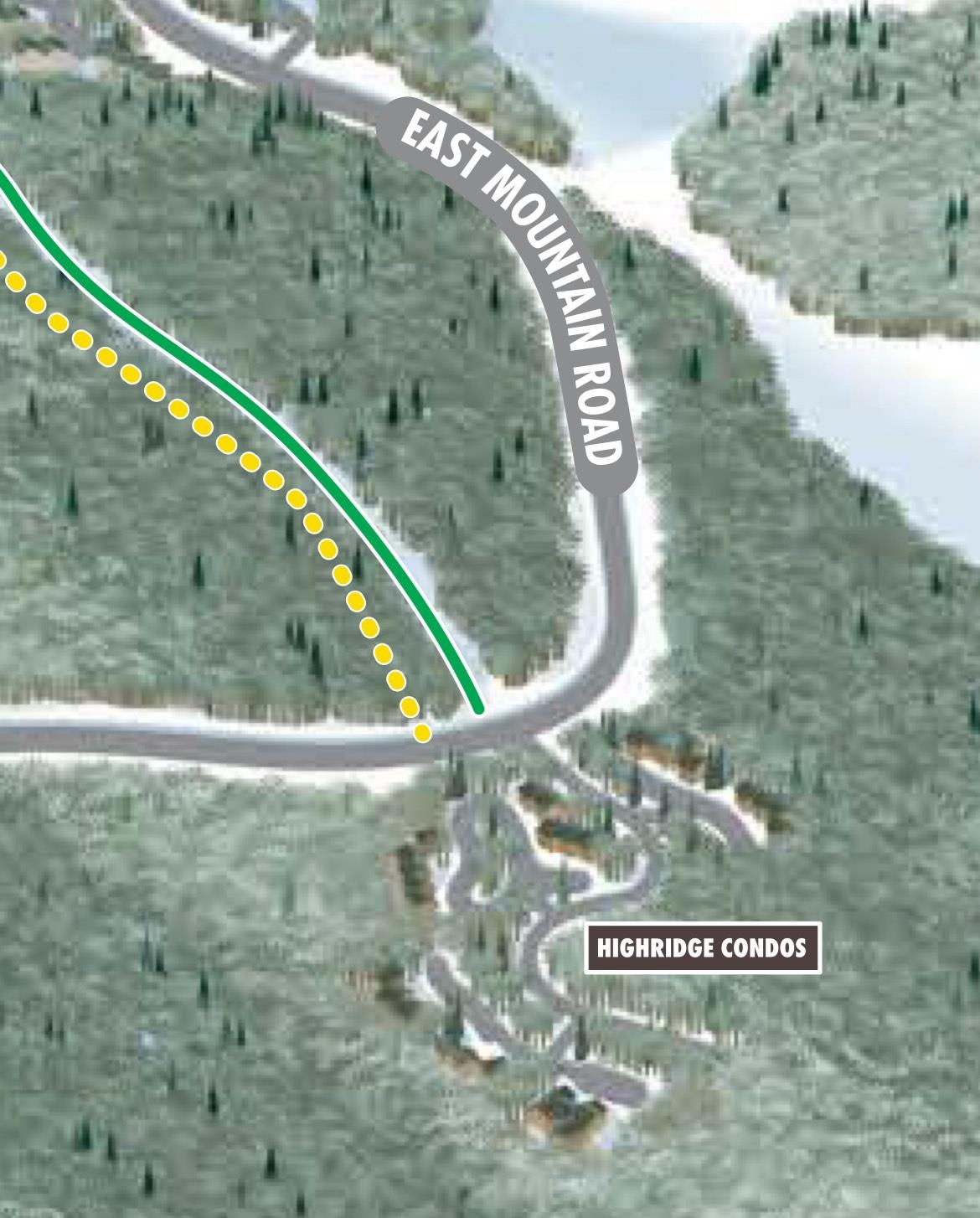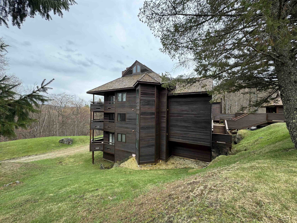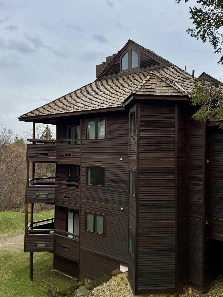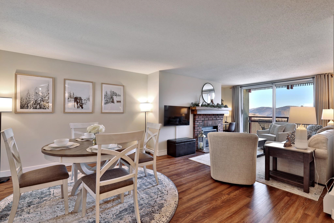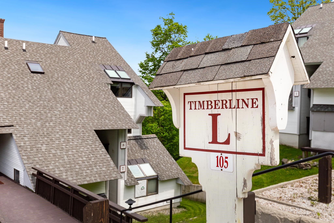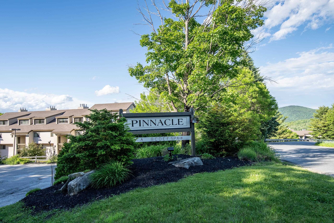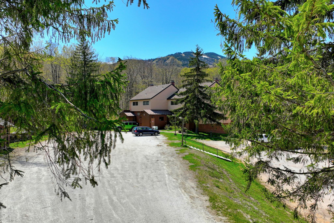1 of 55
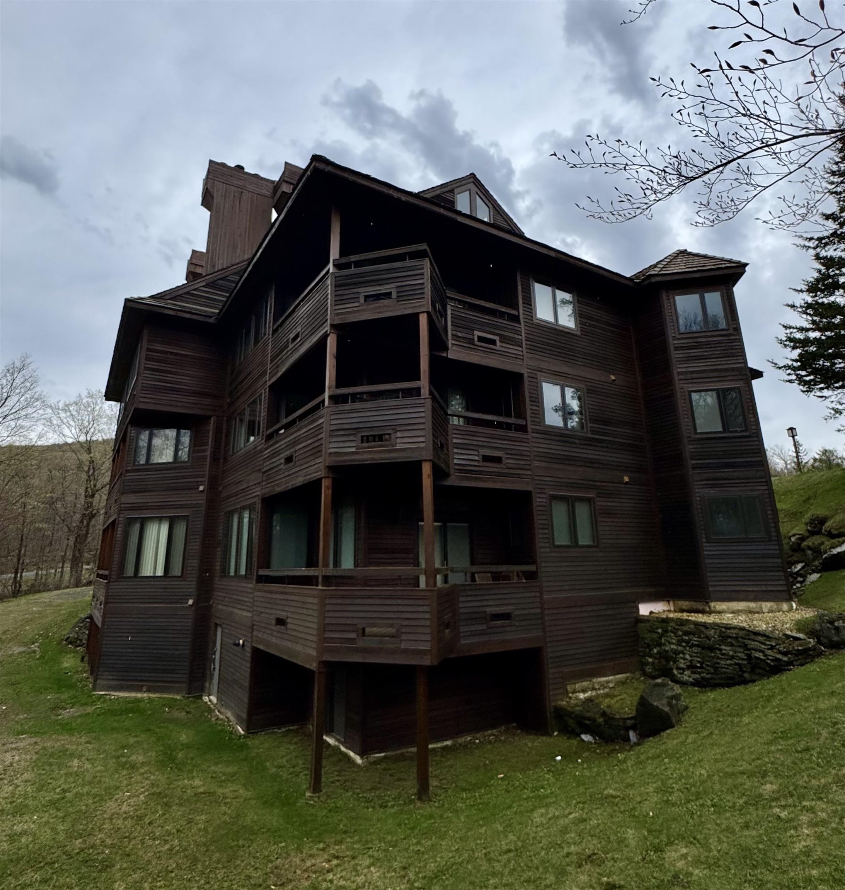
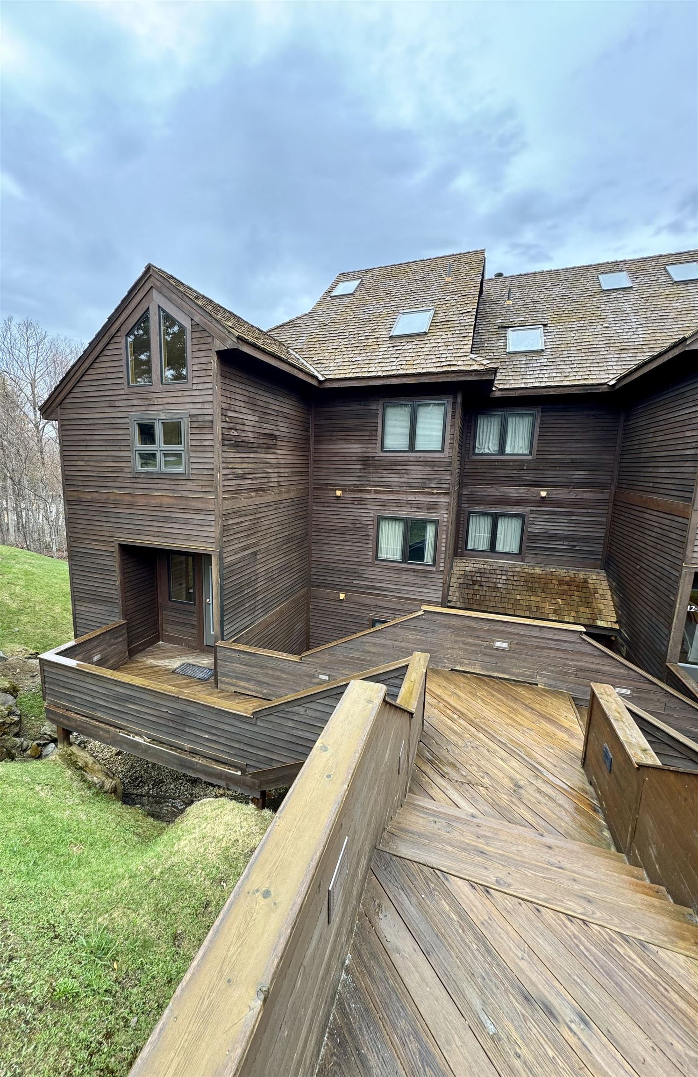
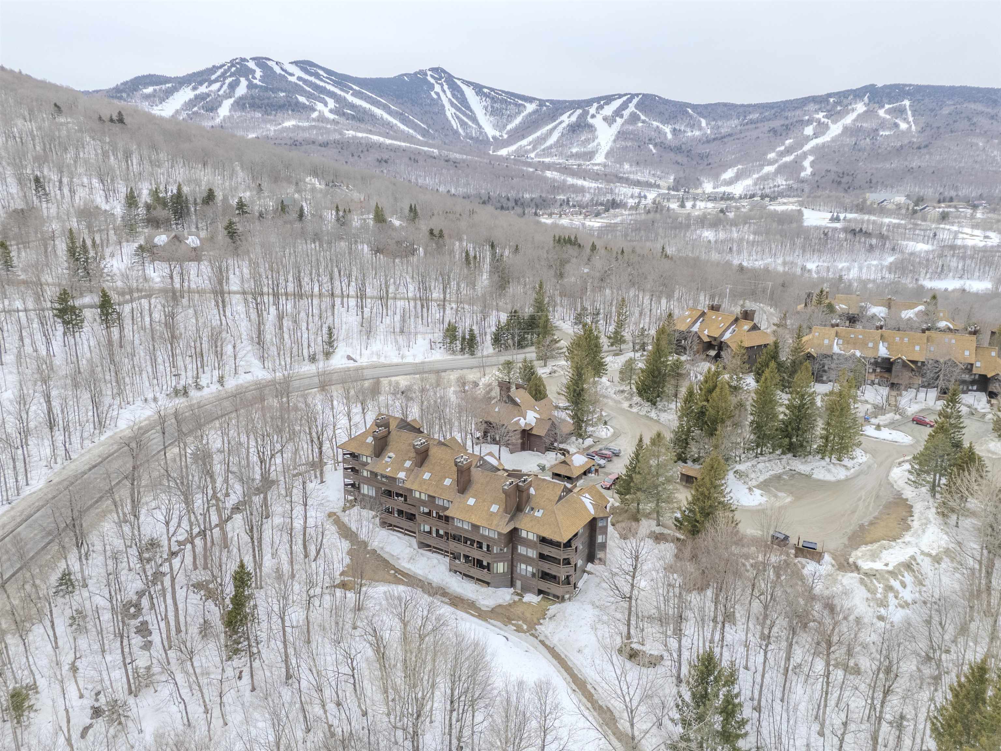

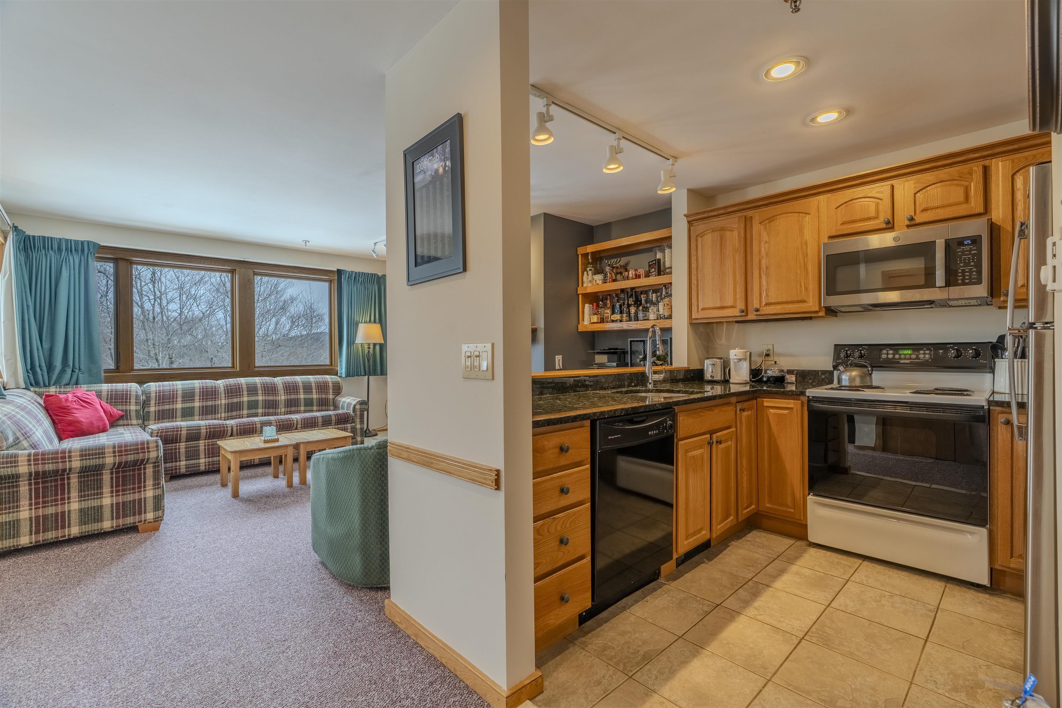
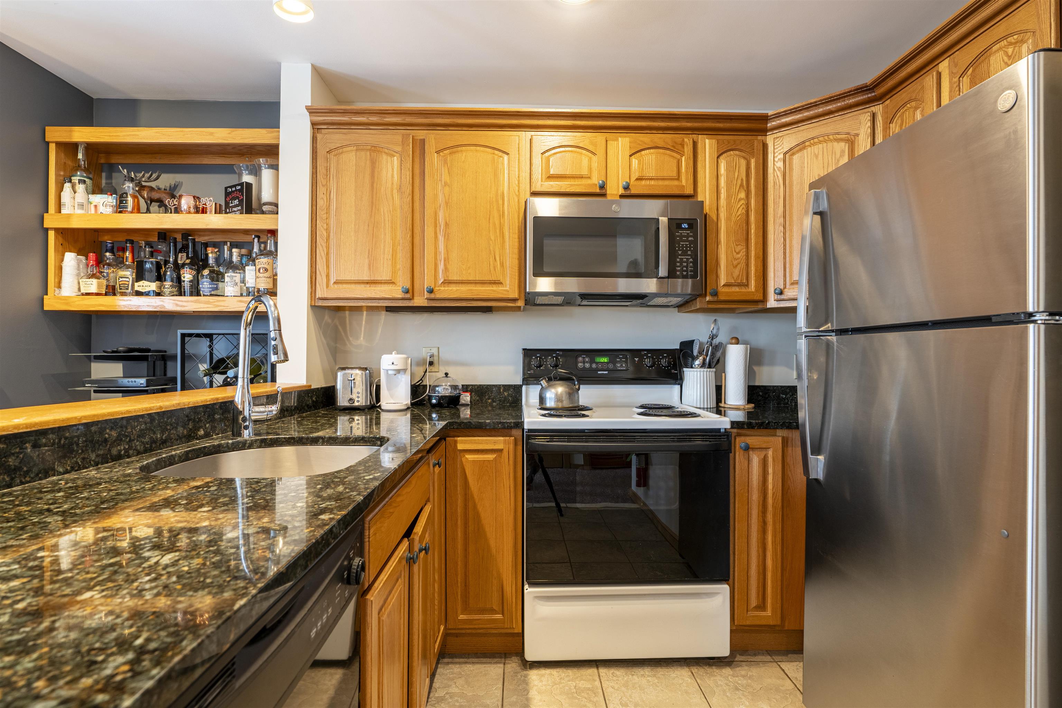
General Property Information
- Property Status:
- Active
- Price:
- $579, 000
- Unit Number
- E-18
- Assessed:
- $0
- Assessed Year:
- County:
- VT-Rutland
- Acres:
- 25.00
- Property Type:
- Condo
- Year Built:
- 1985
- Agency/Brokerage:
- Tucker Adirondack Lange
Vermont Real Estate Company - Bedrooms:
- 2
- Total Baths:
- 2
- Sq. Ft. (Total):
- 1026
- Tax Year:
- 2024
- Taxes:
- $4, 800
- Association Fees:
Make your trip to Killington World Class Resort easy every day. Take the shuttle bus that runs every 15 minutes to the resort base lodge(s) and then ski home on the High Ridge Ski Trail and never worry about parking! This unit has been nicely updated with appliances, automatic sink, new paint and new home furnishings which transfer with sale. Amazing mountain views off of your back balcony, natural light, wood-burning fireplace, sauna and a whirlpool tub all of the necessities to make you feel cozy after a nice day of skiing, snowshoeing, mountain biking, golf and all the other activities this area has to offer. The awesome fitness center has a giant indoor pool, beautiful outdoor hot tub, conference space, gym, locker rooms and plenty of common area to boot. This property is considered “A-Class” in the Killington rental program. don’t let this beautiful property pass you by.
Interior Features
- # Of Stories:
- 1
- Sq. Ft. (Total):
- 1026
- Sq. Ft. (Above Ground):
- 1026
- Sq. Ft. (Below Ground):
- 0
- Sq. Ft. Unfinished:
- 0
- Rooms:
- 5
- Bedrooms:
- 2
- Baths:
- 2
- Interior Desc:
- Dining Area, Draperies, Fireplace - Wood, Fireplaces - 1, Furnished, Hearth, In-Law Suite, Kitchen/Living, Natural Light, Sauna, Whirlpool Tub
- Appliances Included:
- Dishwasher - Energy Star, Dryer, Microwave, Range - Electric, Washer
- Flooring:
- Carpet, Laminate, Tile
- Heating Cooling Fuel:
- Water Heater:
- Basement Desc:
Exterior Features
- Style of Residence:
- Condex, Flat
- House Color:
- Wood
- Time Share:
- No
- Resort:
- Yes
- Exterior Desc:
- Exterior Details:
- Trash, Balcony, Hot Tub, Tennis Court
- Amenities/Services:
- Land Desc.:
- Condo Development, Landscaped, Mountain View, Ski Trailside, View, Near Skiing, Near Public Transportatn
- Suitable Land Usage:
- Roof Desc.:
- Shingle - Asphalt
- Driveway Desc.:
- Common/Shared
- Foundation Desc.:
- Concrete
- Sewer Desc.:
- Community, Public Sewer On-Site
- Garage/Parking:
- No
- Garage Spaces:
- 0
- Road Frontage:
- 0
Other Information
- List Date:
- 2025-03-16
- Last Updated:


