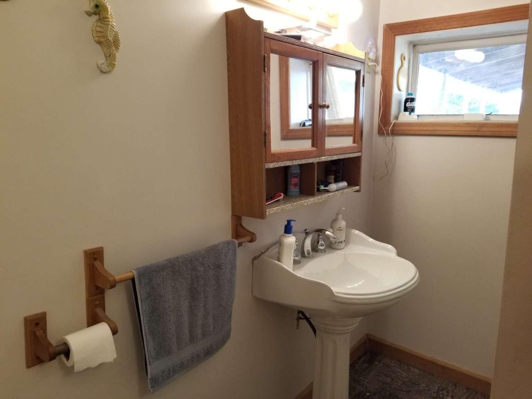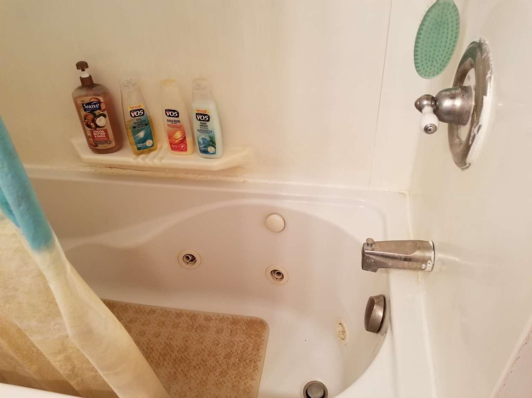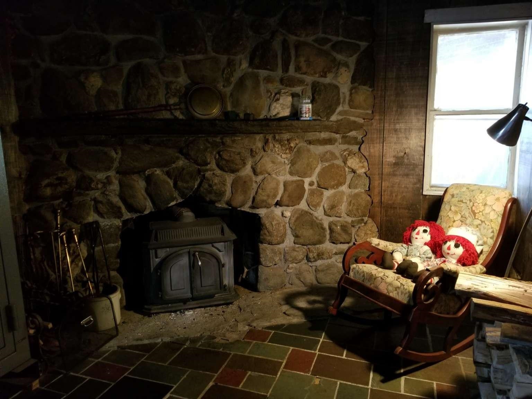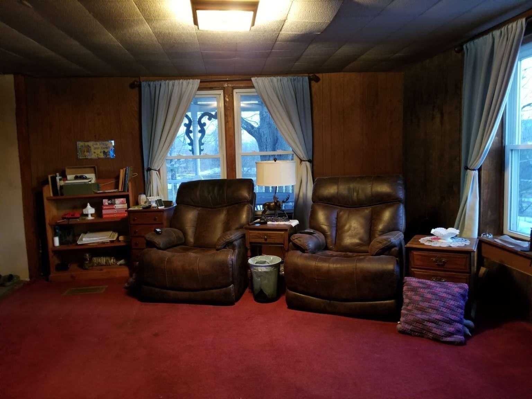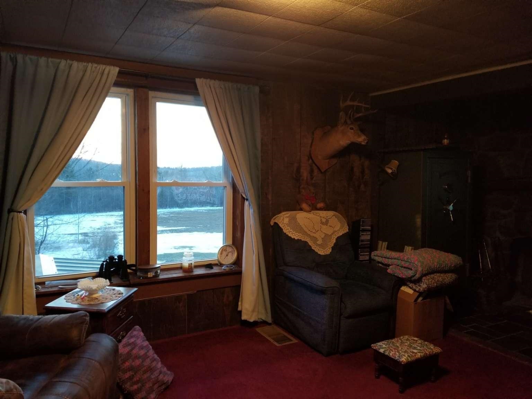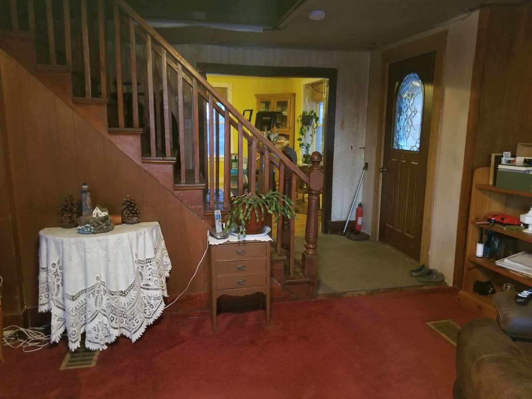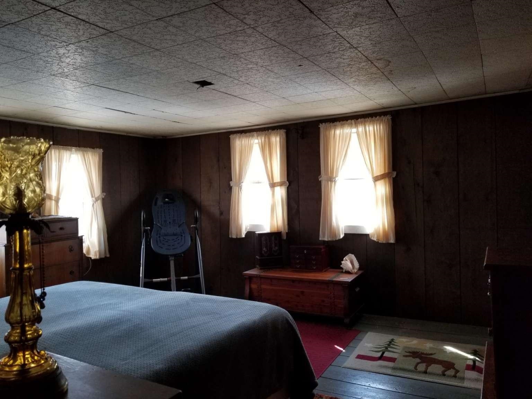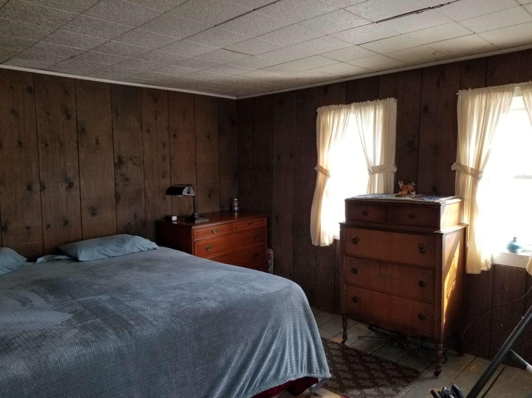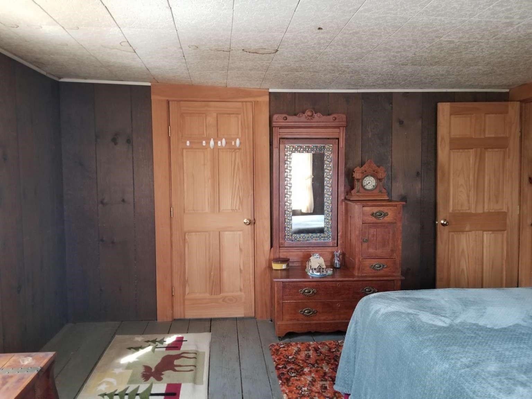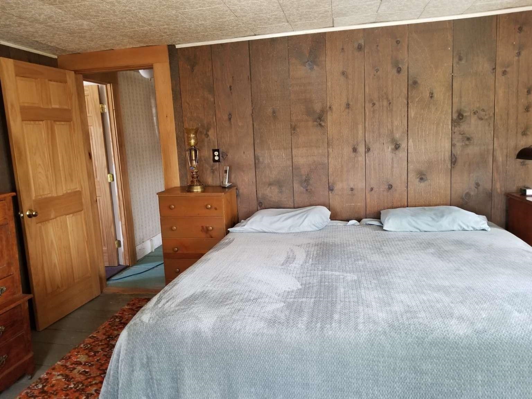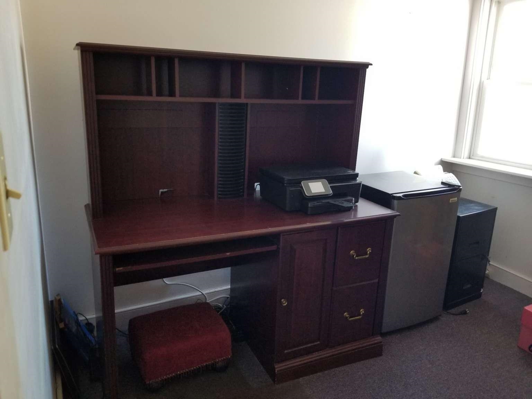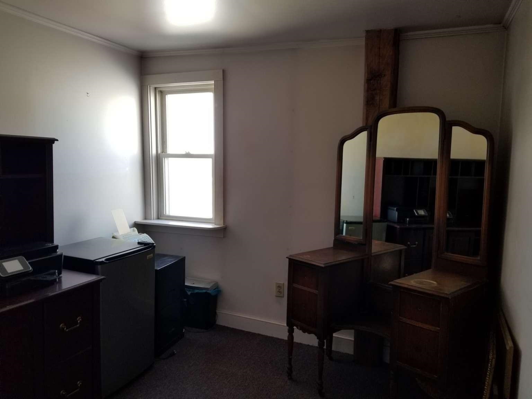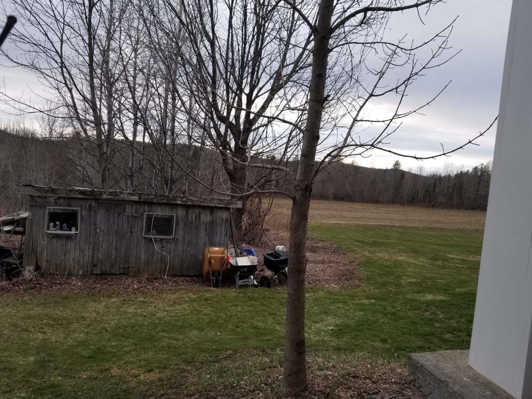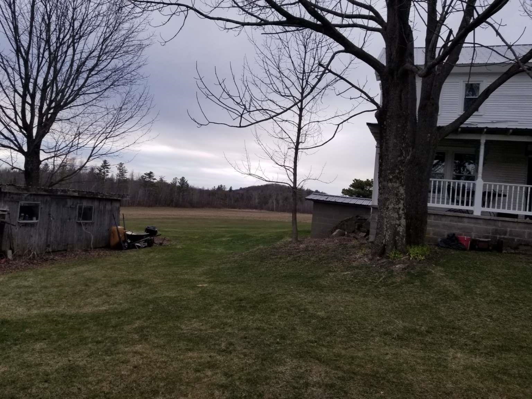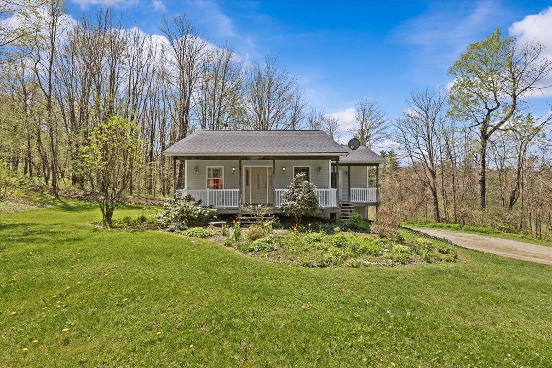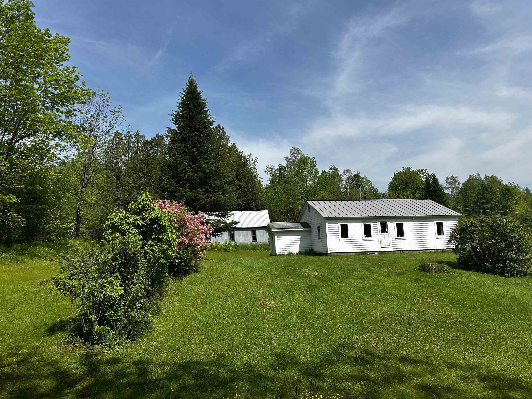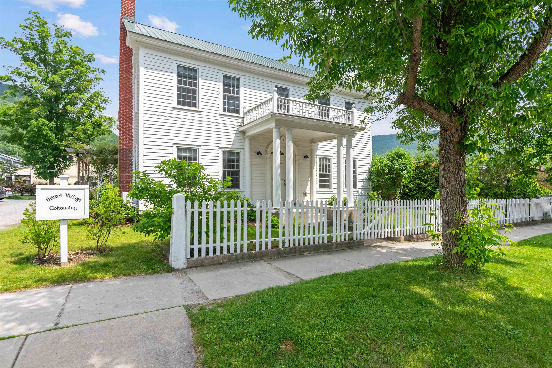1 of 20
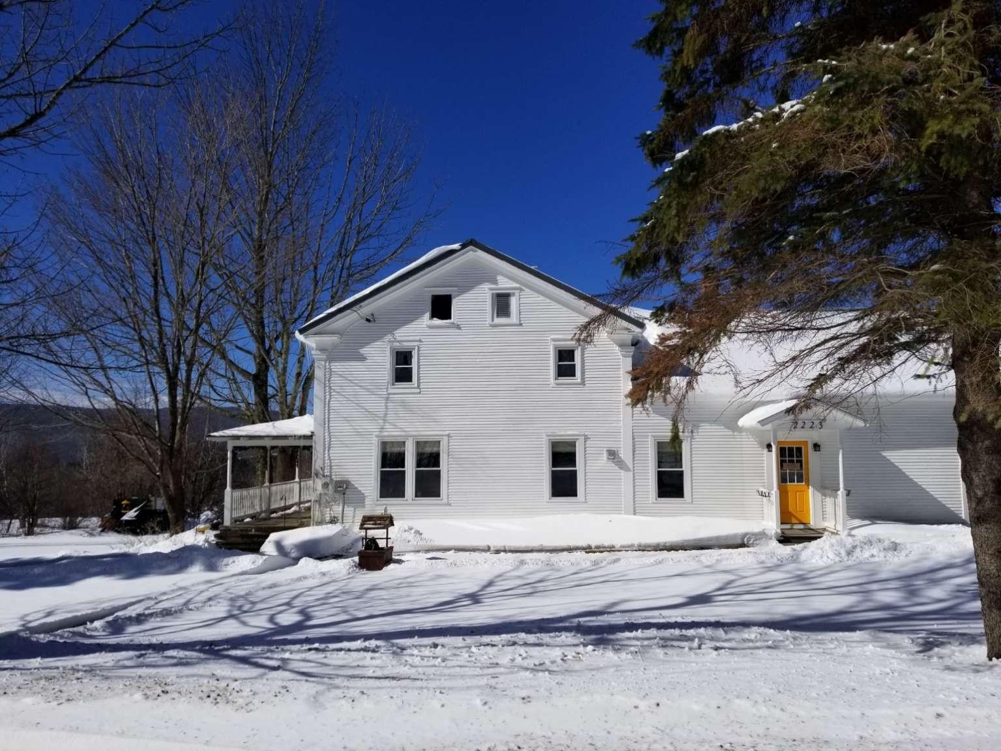
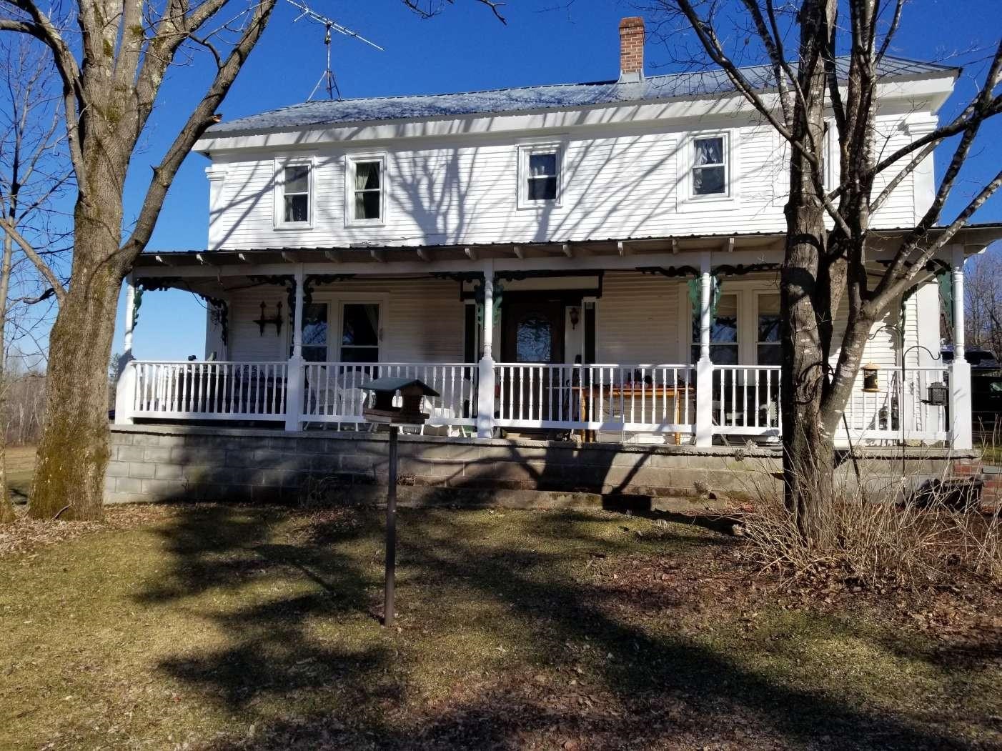
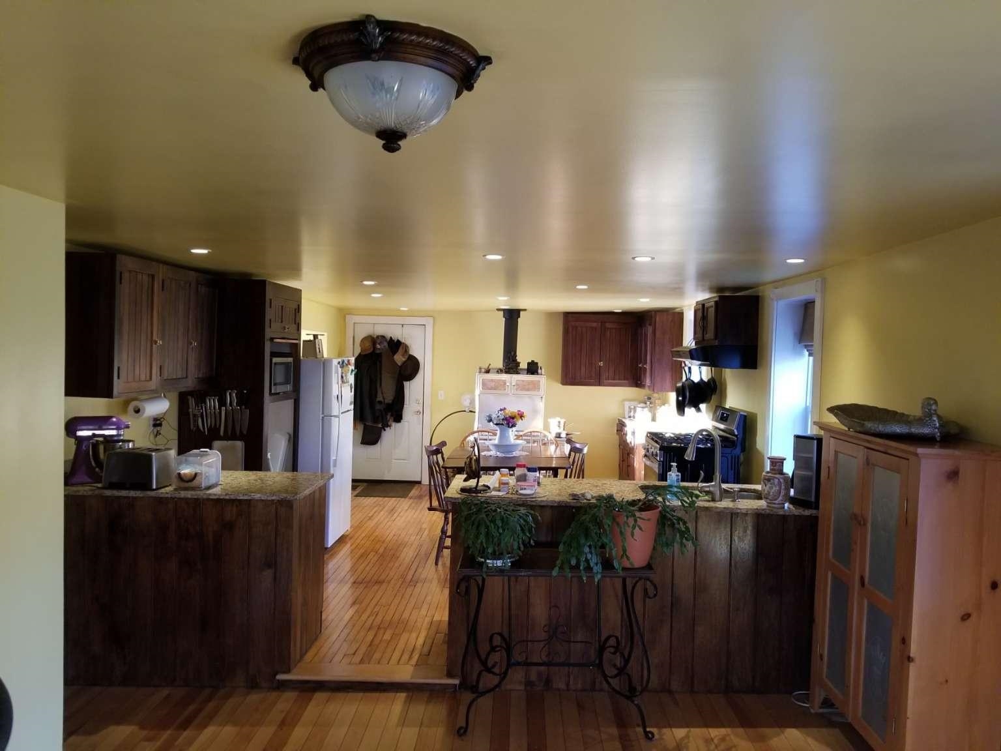
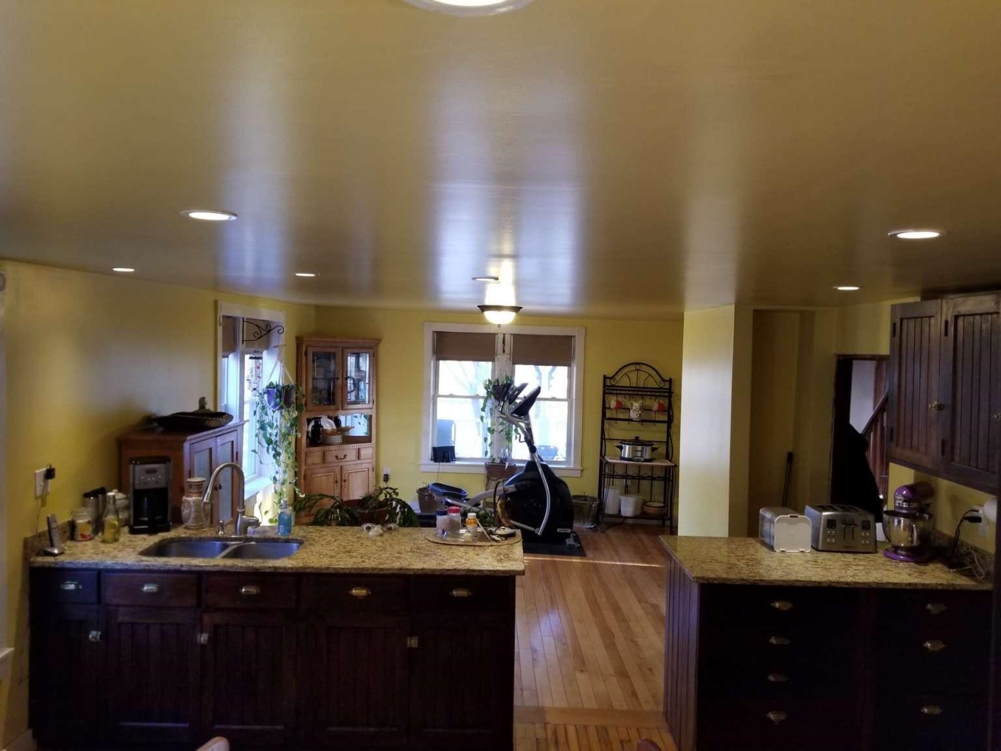
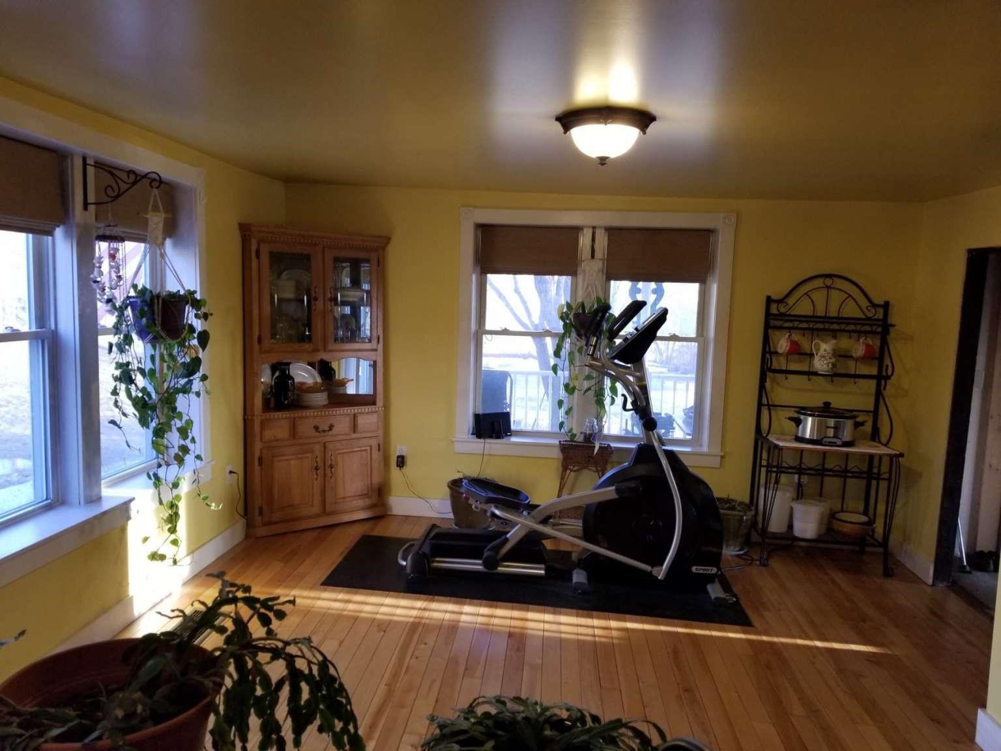

General Property Information
- Property Status:
- Active
- Price:
- $459, 000
- Assessed:
- $453, 000
- Assessed Year:
- 2024
- County:
- VT-Addison
- Acres:
- 1.22
- Property Type:
- Single Family
- Year Built:
- 1880
- Agency/Brokerage:
- Jason Saphire
www.HomeZu.com - Bedrooms:
- 4
- Total Baths:
- 1
- Sq. Ft. (Total):
- 2312
- Tax Year:
- 2024
- Taxes:
- $7, 969
- Association Fees:
This is an 1880's farmhouse located on picturesque Quaker Street in Lincoln Vermont, a quiet low traffic dirt road suitable for walking, biking and horseback riding. It is conveniently located 8 minutes to Bristol, 25 minutes to Mad River Glen and Sugarbush, 26 minutes to Rikert Nordic Center, 10 minutes to The Long Trail, 5 minutes to the Green Mountain National Forest, 28 minutes to Middlebury, 30 minutes to BTV International Airport, 30 minutes to Burlington Waterfront and Burlington bike path. The property is 1.22 acres with plenty of space for a garden. There are 2 covered 35ft porches. One is on the south side for morning sun and one on the West side to enjoy sunsets. There is wildlife including deer, bear and occasional moose to enjoy. Good hunting. The attached garage allows entrance into the kitchen with no stairs. Property also features a small barn 16' x 16' with concrete floor and 7' ceiling that can be used for chickens. Has metal roof, drilled well and recently inspected septic. Kitchen, dining room and bathroom have been remodeled but some work yet to be done. Very quiet and peaceful place surrounded by farm fields with grazing animals and also adjacent to land trust that cannot be developed. Very private with no neighbors in sight.
Interior Features
- # Of Stories:
- 2
- Sq. Ft. (Total):
- 2312
- Sq. Ft. (Above Ground):
- 2312
- Sq. Ft. (Below Ground):
- 0
- Sq. Ft. Unfinished:
- 0
- Rooms:
- 9
- Bedrooms:
- 4
- Baths:
- 1
- Interior Desc:
- Dining Area, Draperies, Fireplace - Wood, Hearth, Walk-in Closet, Wood Stove Insert, Laundry - 1st Floor, Attic - Walkup
- Appliances Included:
- Range Hood, Range - Gas, Refrigerator, Stove - Wood Cook
- Flooring:
- Carpet, Hardwood, Laminate
- Heating Cooling Fuel:
- Water Heater:
- Basement Desc:
- Unfinished
Exterior Features
- Style of Residence:
- Multi-Level
- House Color:
- White
- Time Share:
- No
- Resort:
- Exterior Desc:
- Exterior Details:
- Outbuilding, Porch - Covered
- Amenities/Services:
- Land Desc.:
- Country Setting
- Suitable Land Usage:
- Roof Desc.:
- Metal
- Driveway Desc.:
- Gravel
- Foundation Desc.:
- Below Frost Line, Stone
- Sewer Desc.:
- 1000 Gallon, Concrete, Leach Field, On-Site Septic Exists
- Garage/Parking:
- Yes
- Garage Spaces:
- 1
- Road Frontage:
- 220
Other Information
- List Date:
- 2025-03-16
- Last Updated:


