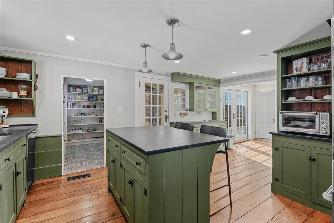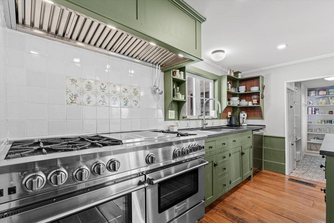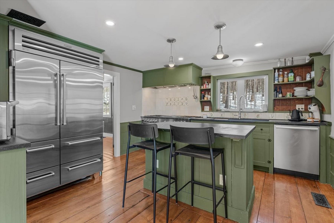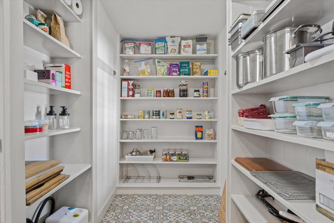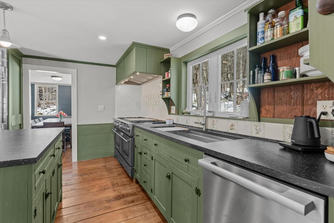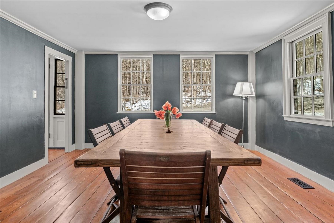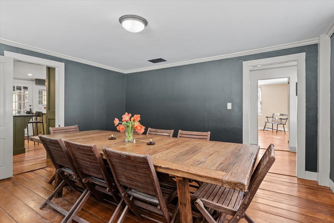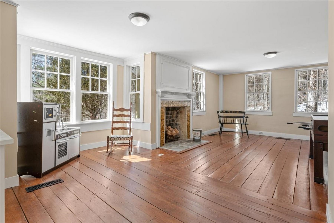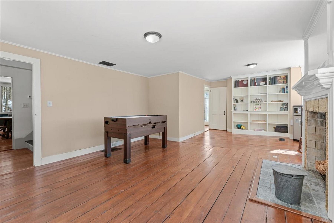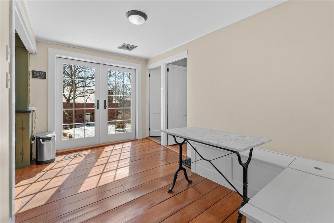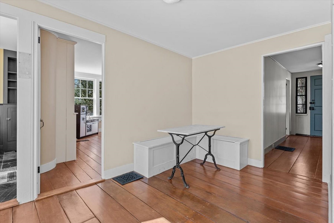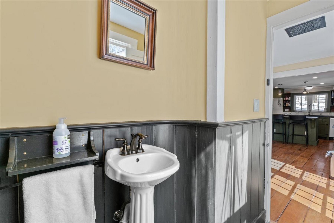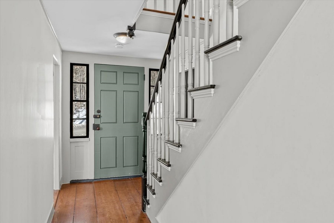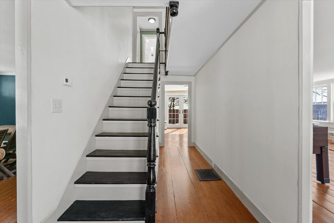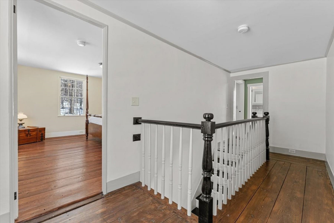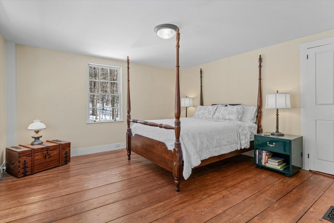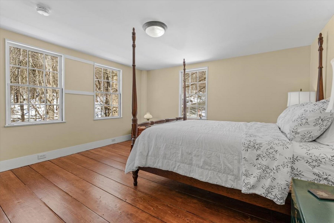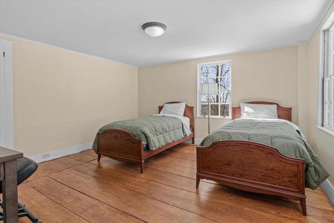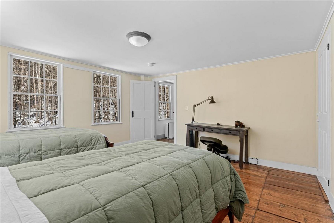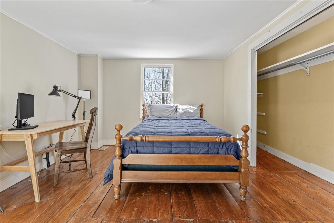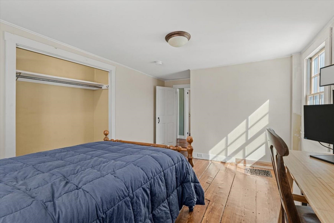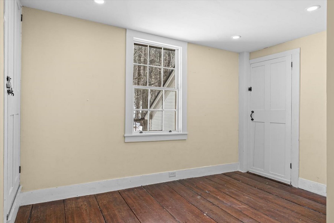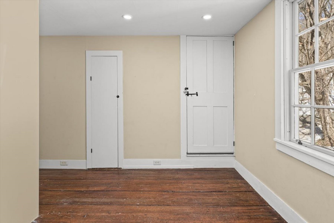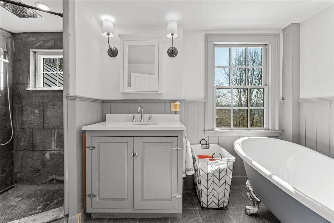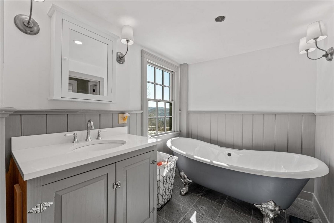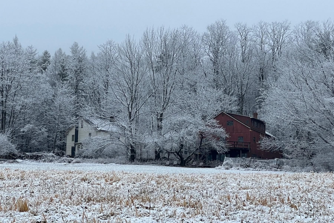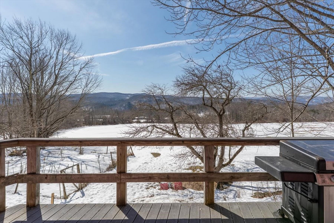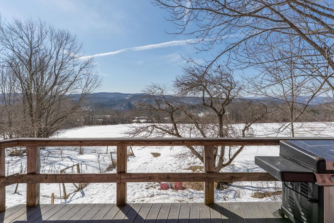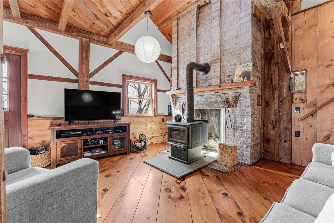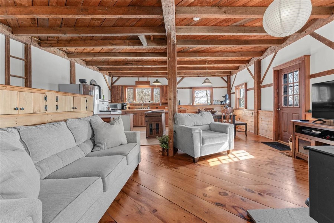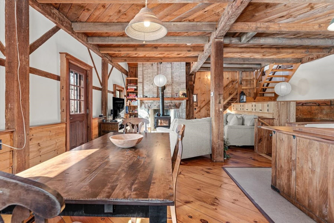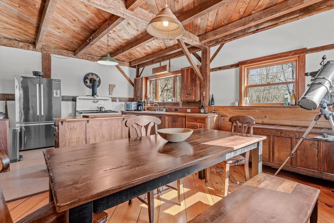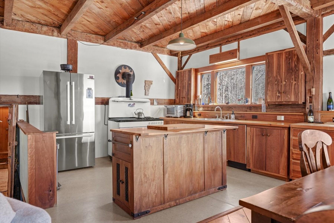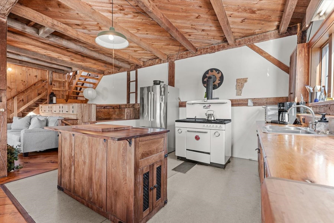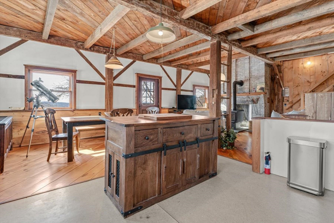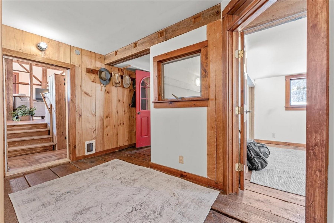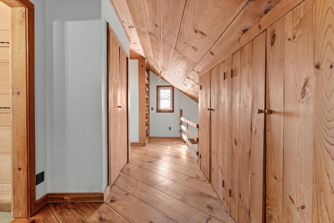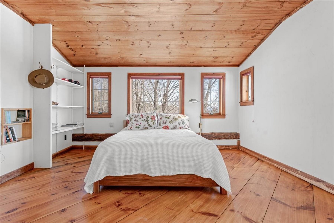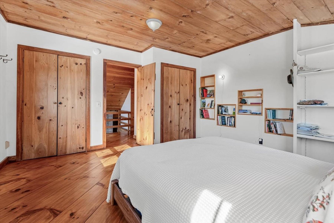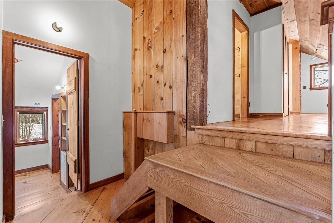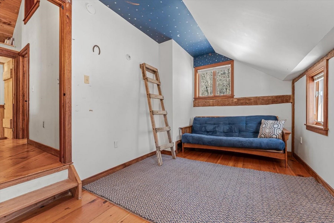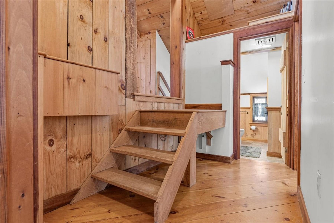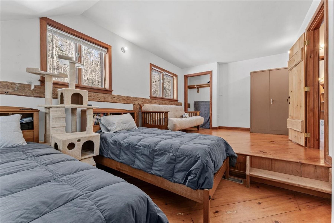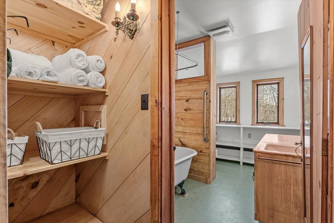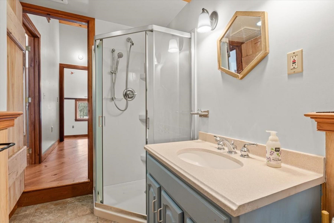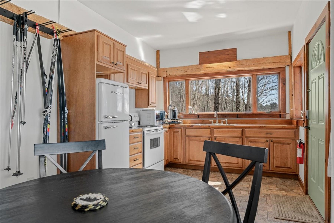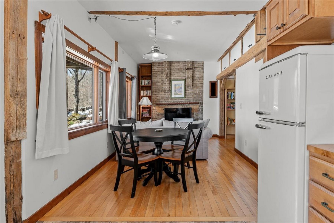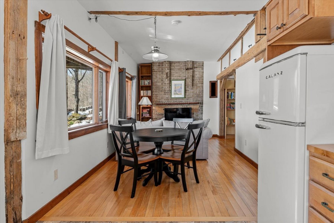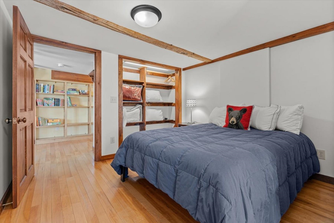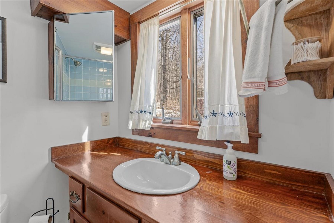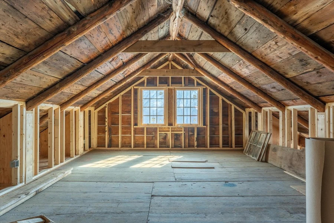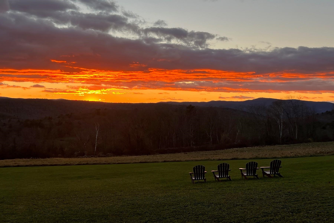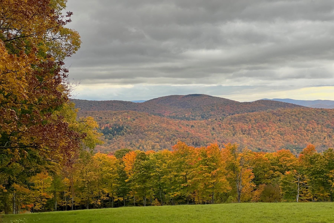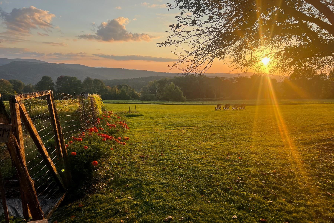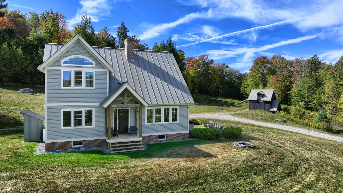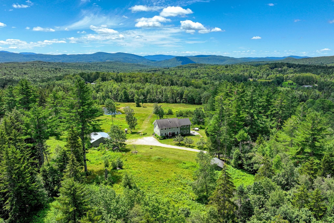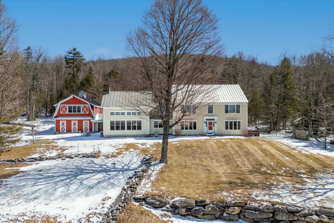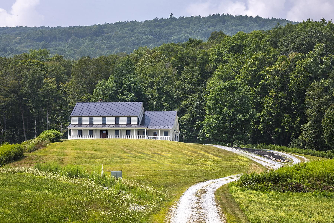1 of 60
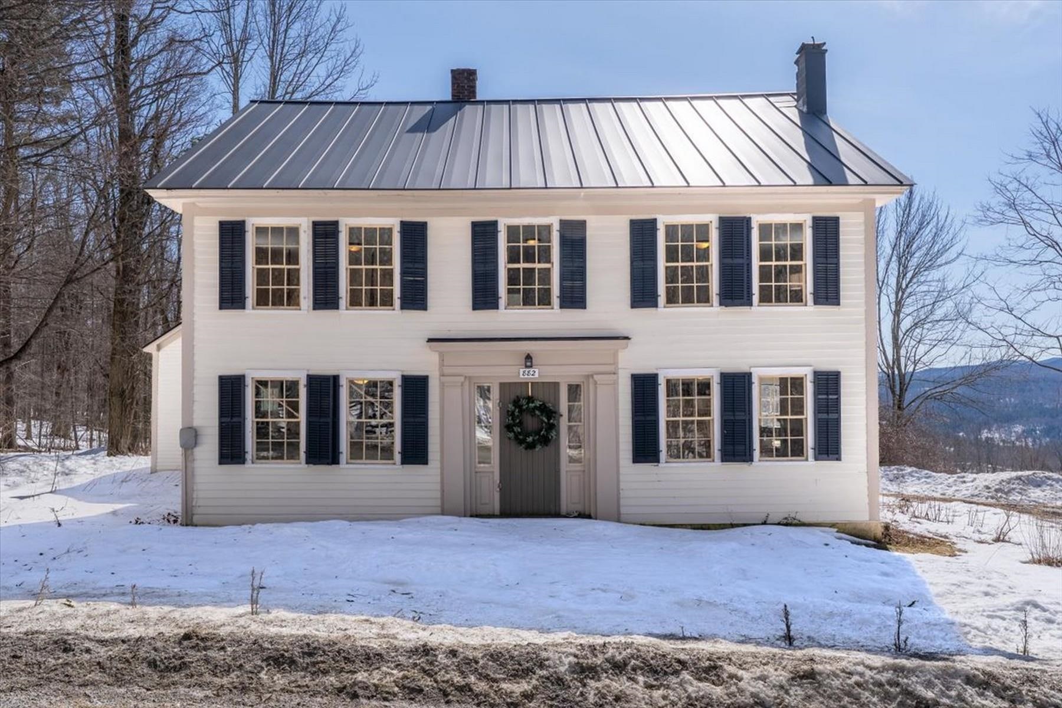
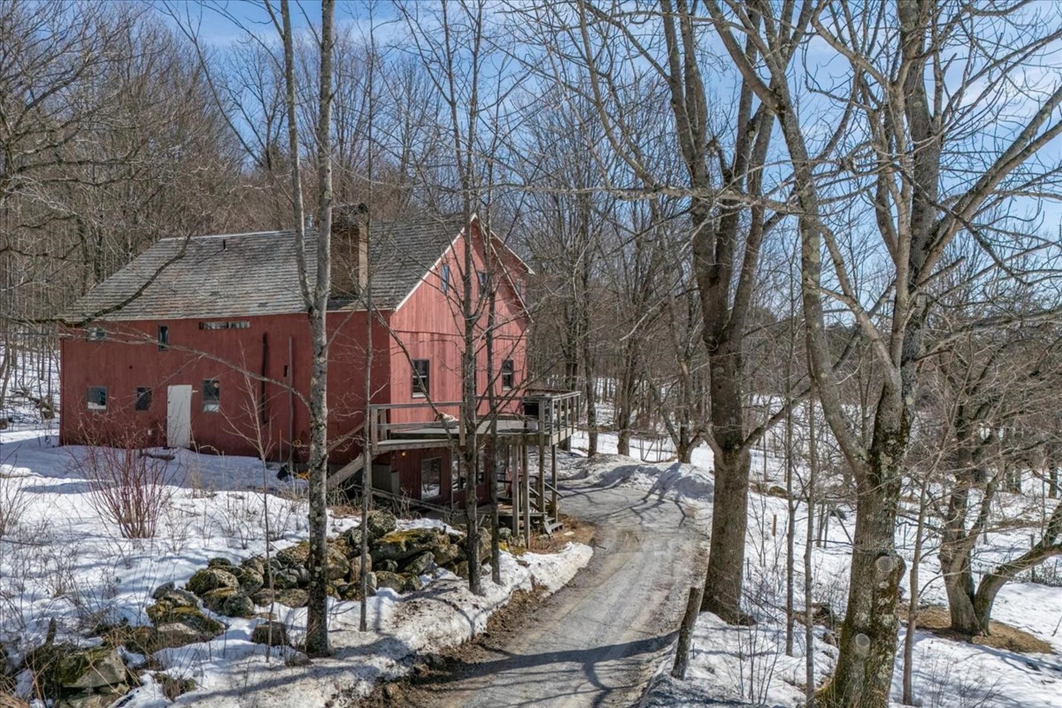
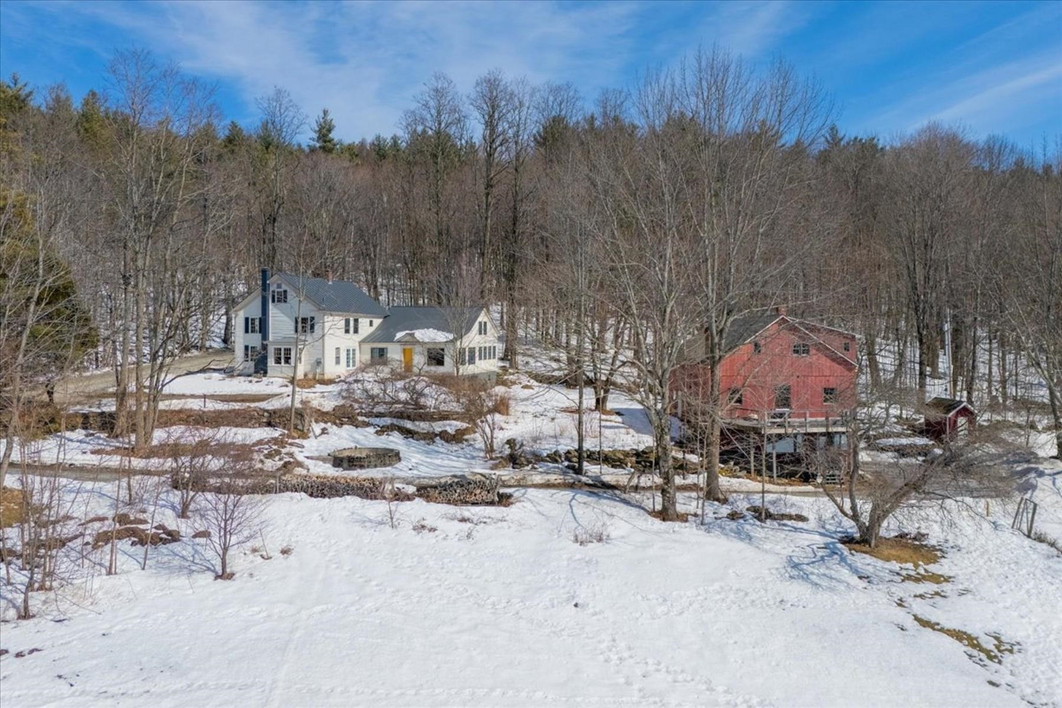
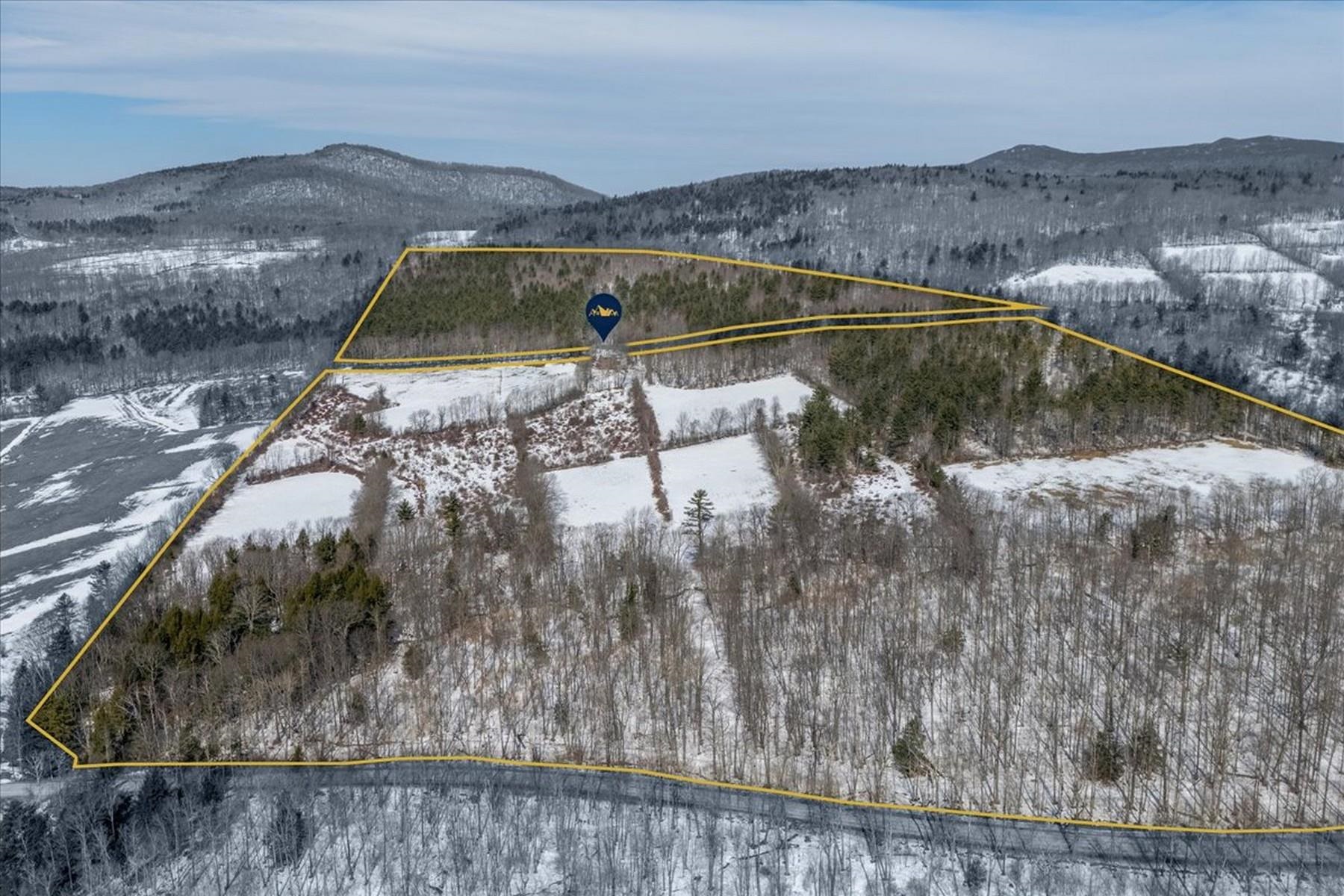
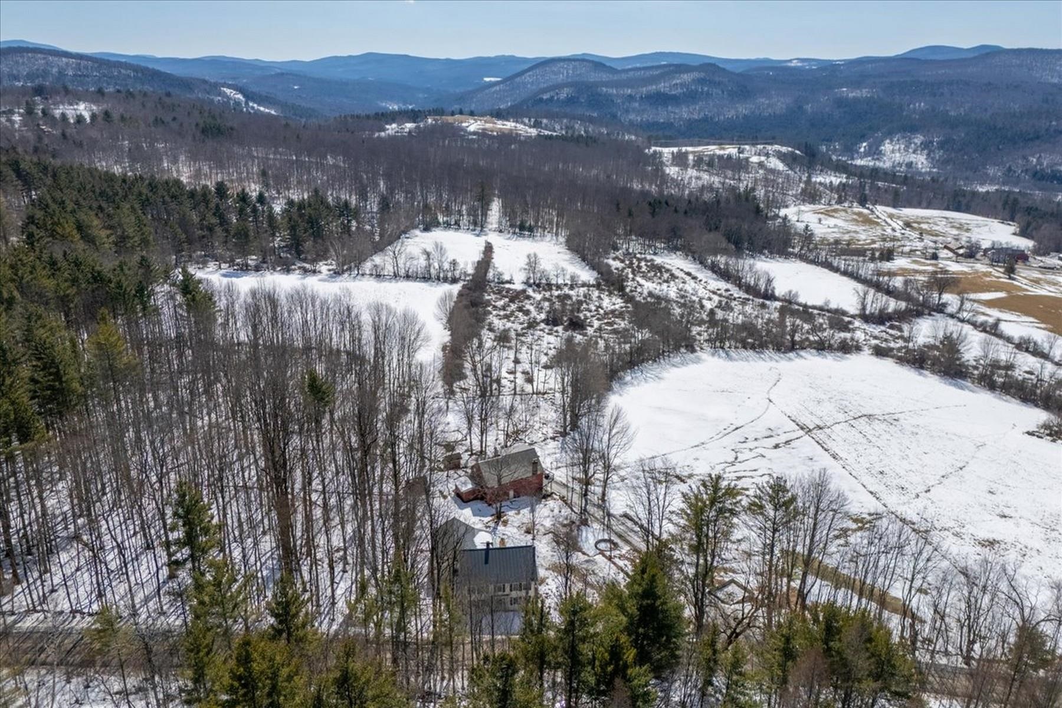
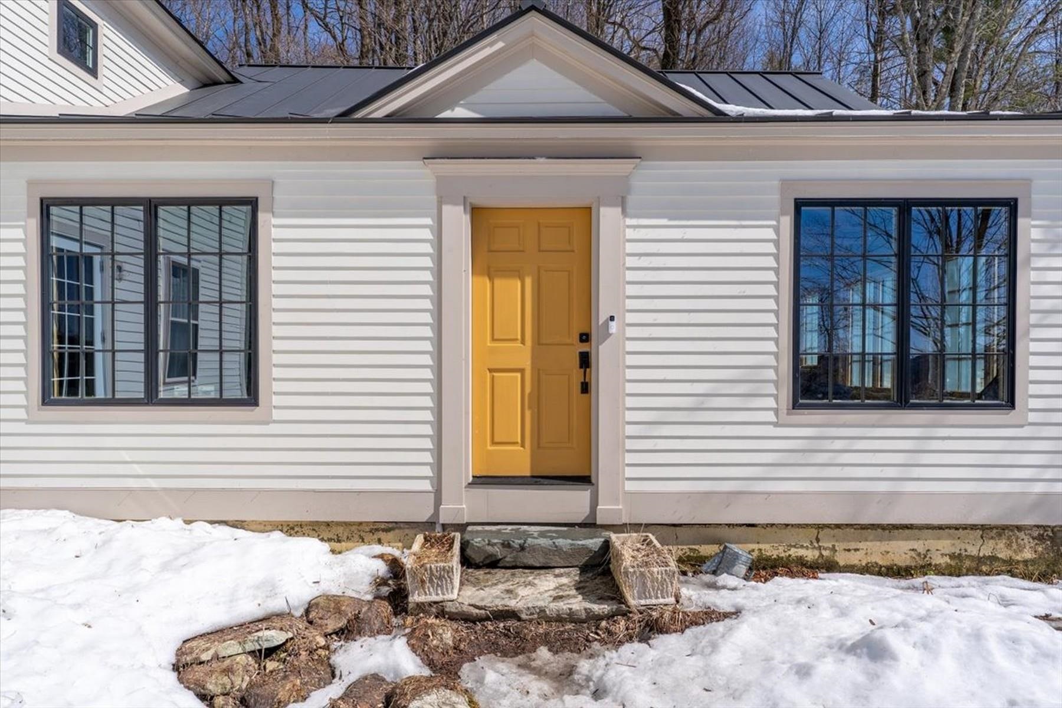
General Property Information
- Property Status:
- Active
- Price:
- $1, 350, 000
- Assessed:
- $0
- Assessed Year:
- County:
- VT-Rutland
- Acres:
- 137.00
- Property Type:
- Single Family
- Year Built:
- 1812
- Agency/Brokerage:
- Sandi Reiber
Four Seasons Sotheby's Int'l Realty - Bedrooms:
- 8
- Total Baths:
- 5
- Sq. Ft. (Total):
- 4611
- Tax Year:
- 2024
- Taxes:
- $13, 675
- Association Fees:
Reduced! One of a kind property in Shrewsbury with a renovated four bedroom 1812 Colonial and a four bedroom converted Barn with an in-law-suite that has provided an Airbnb income. All on 137 acres enrolled in the VT Land Trust and Land Use programs, as well as a Forest Management Plan. A sloping terrain and open pastures provide easterly VIEWS of the Taconic mountains for watching the seasons change. Move-in ready Colonial has had extensive renovations which include a custom built kitchen with soapstone counters, a Blue Star gas stove with six burners, a grill & two ovens, a Sub-Zero four drawer refrigerator, and Miele dishwasher. The bathrooms are finished with soapstone & radiant heat in the full bathroom. Freshly painted inside and out with colors in keeping with an 18 century home. All new Anderson windows throughout, beautiful pine floors carefully leveled and refinished, and the standing seam roof were done within the past three years. The back 'shed' entrance has a mudroom/laundry room, newly insulated roof, and additional unfinished space for you to design to your personal taste. The possibilities are endless. The three story converted barn is a home of its own! An open floor plan with radiant heat and more VIEWS! Two kitchens, bedrooms, laundry, office, wood stove, wood shed, slate roof, separate septic system, and a separate in-law suite! See attached documents with additional information about Barn. * All sq. footage & rooms are a combination of both dwellings.
Interior Features
- # Of Stories:
- 2
- Sq. Ft. (Total):
- 4611
- Sq. Ft. (Above Ground):
- 3951
- Sq. Ft. (Below Ground):
- 660
- Sq. Ft. Unfinished:
- 2326
- Rooms:
- 15
- Bedrooms:
- 8
- Baths:
- 5
- Interior Desc:
- Dining Area, 1 Fireplace, In-Law/Accessory Dwelling, Kitchen Island, Kitchen/Dining, Natural Light, Soaking Tub, Walk-in Pantry, Walkup Attic
- Appliances Included:
- ENERGY STAR Qual Dishwshr, Double Oven, ENERGY STAR Qual Fridge, Gas Stove, Electric Water Heater, Exhaust Fan, Vented Exhaust Fan
- Flooring:
- Slate/Stone, Softwood, Tile, Wood
- Heating Cooling Fuel:
- Water Heater:
- Basement Desc:
- Dirt Floor, Insulated, Interior Stairs, Sump Pump, Unfinished, Interior Access, Exterior Access
Exterior Features
- Style of Residence:
- Colonial
- House Color:
- Cream
- Time Share:
- No
- Resort:
- Exterior Desc:
- Exterior Details:
- Building, Garden Space, Guest House, Natural Shade, Other - See Remarks, Outbuilding, Patio, Window Screens, Storm Window(s)
- Amenities/Services:
- Land Desc.:
- Agricultural, Conserved Land, Country Setting, Deed Restricted, Field/Pasture, Major Road Frontage, Mountain View, Sloping, Special Assessment, Stream, Timber, View, Wetlands, Wooded, Rural
- Suitable Land Usage:
- Agriculture, Bed and Breakfast, Dairy Farm, Horse/Animal Farm, Field/Pasture, Maple Sugar, Mixed Use, Timber, Woodland
- Roof Desc.:
- Standing Seam
- Driveway Desc.:
- Gravel
- Foundation Desc.:
- Brick, Fieldstone, Stone
- Sewer Desc.:
- Leach Field, Mound, Septic
- Garage/Parking:
- No
- Garage Spaces:
- 0
- Road Frontage:
- 1196
Other Information
- List Date:
- 2025-03-18
- Last Updated:


