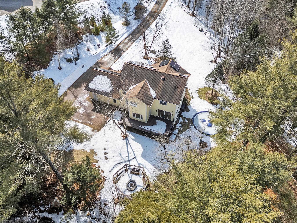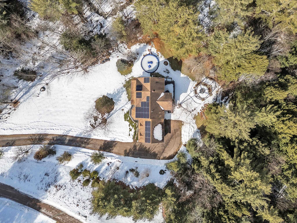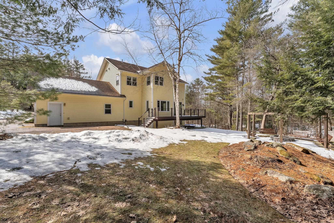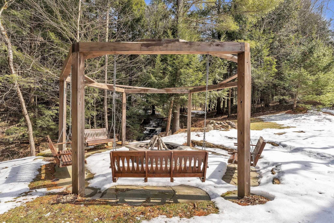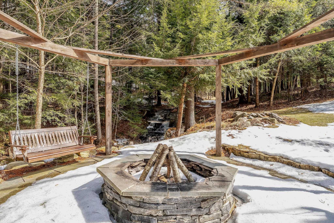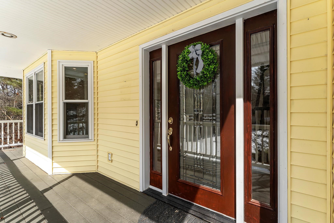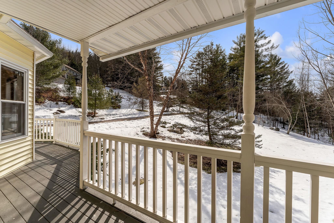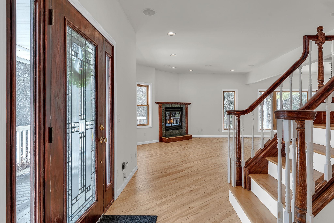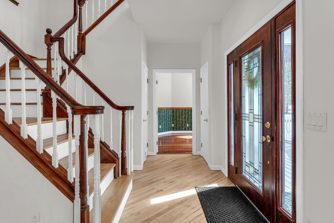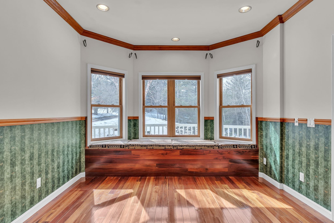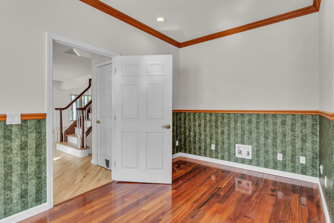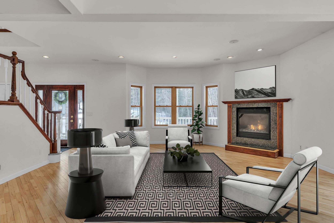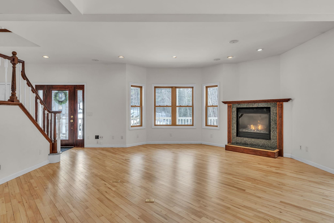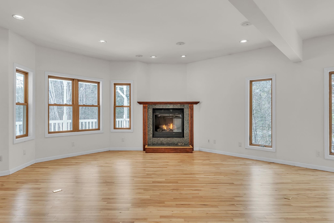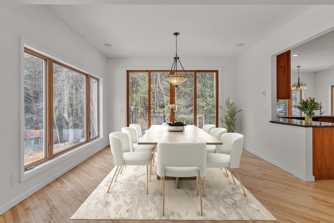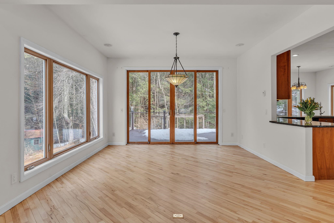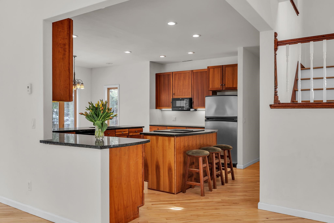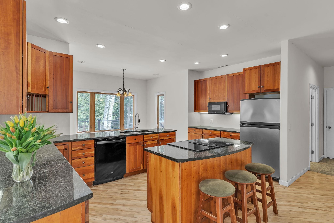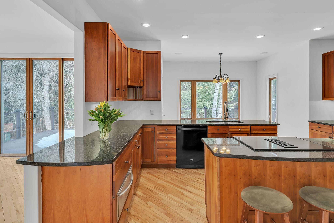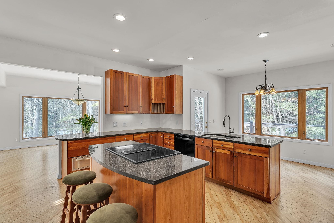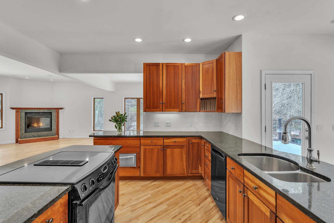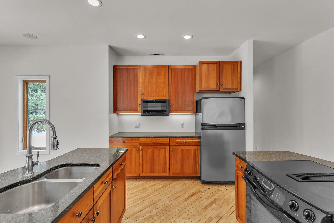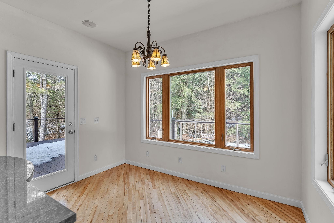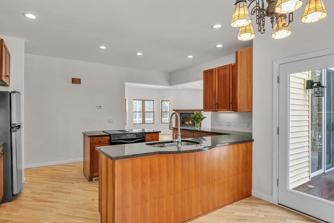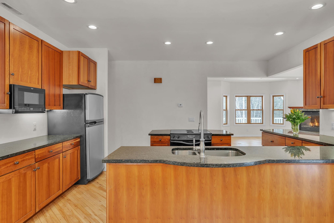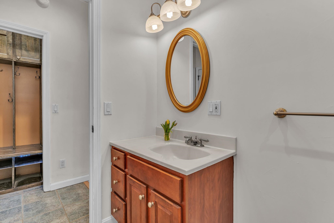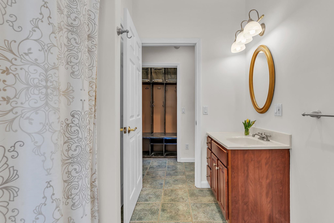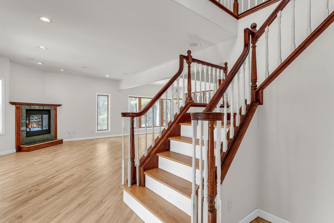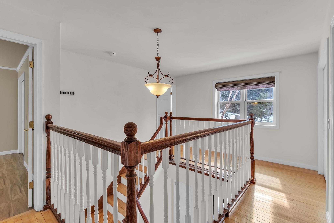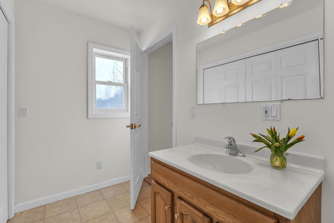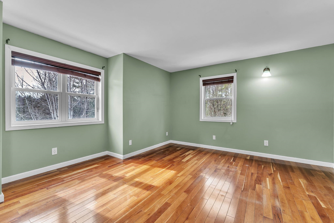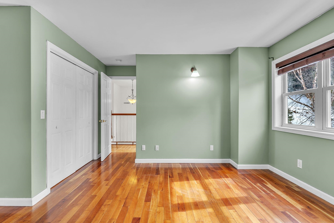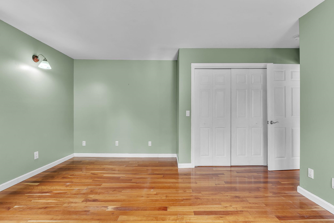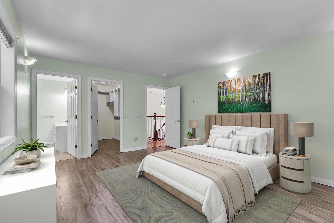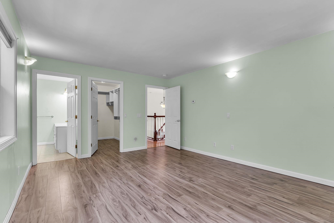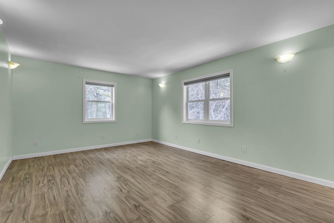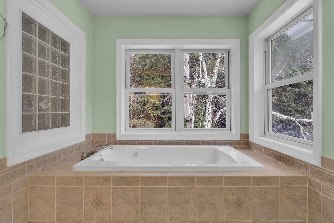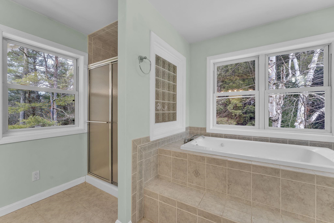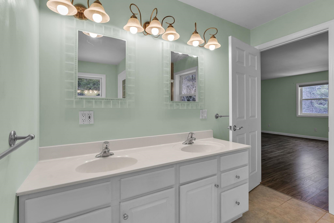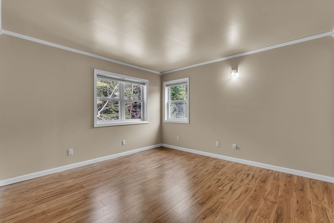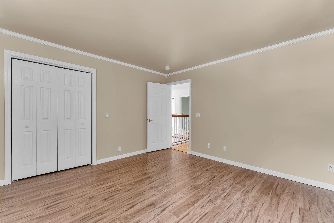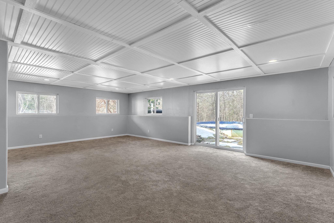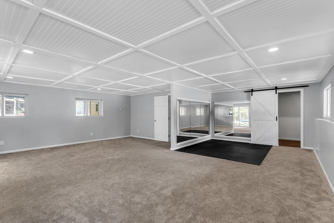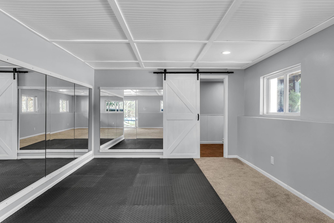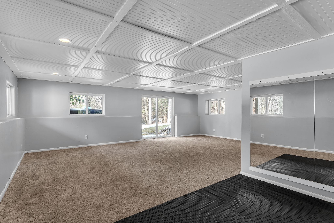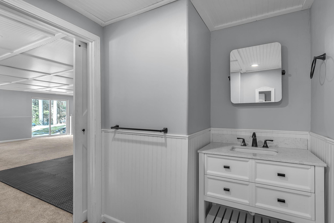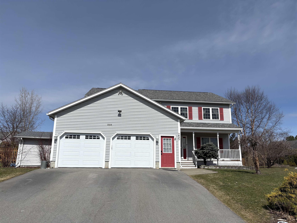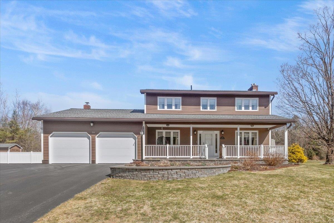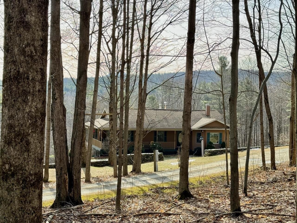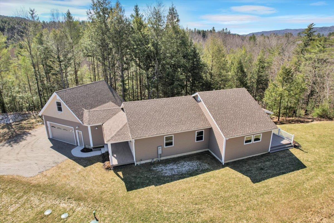1 of 53


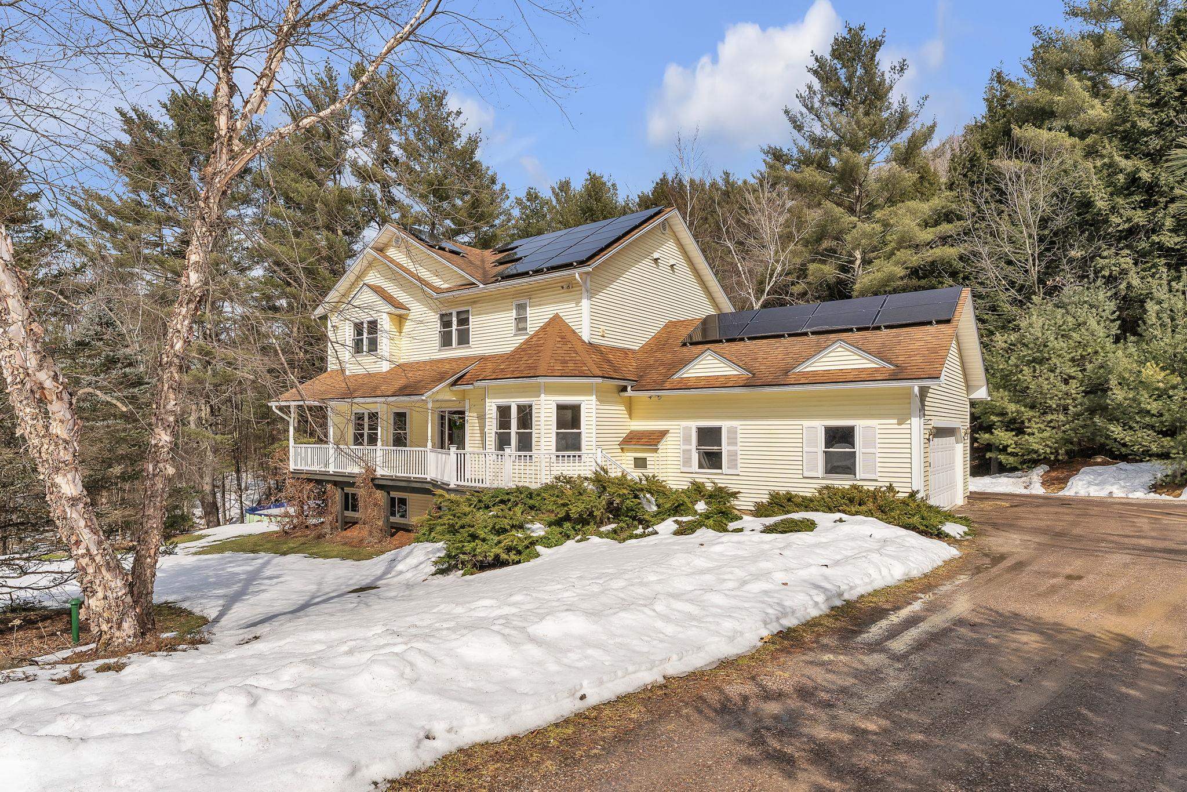
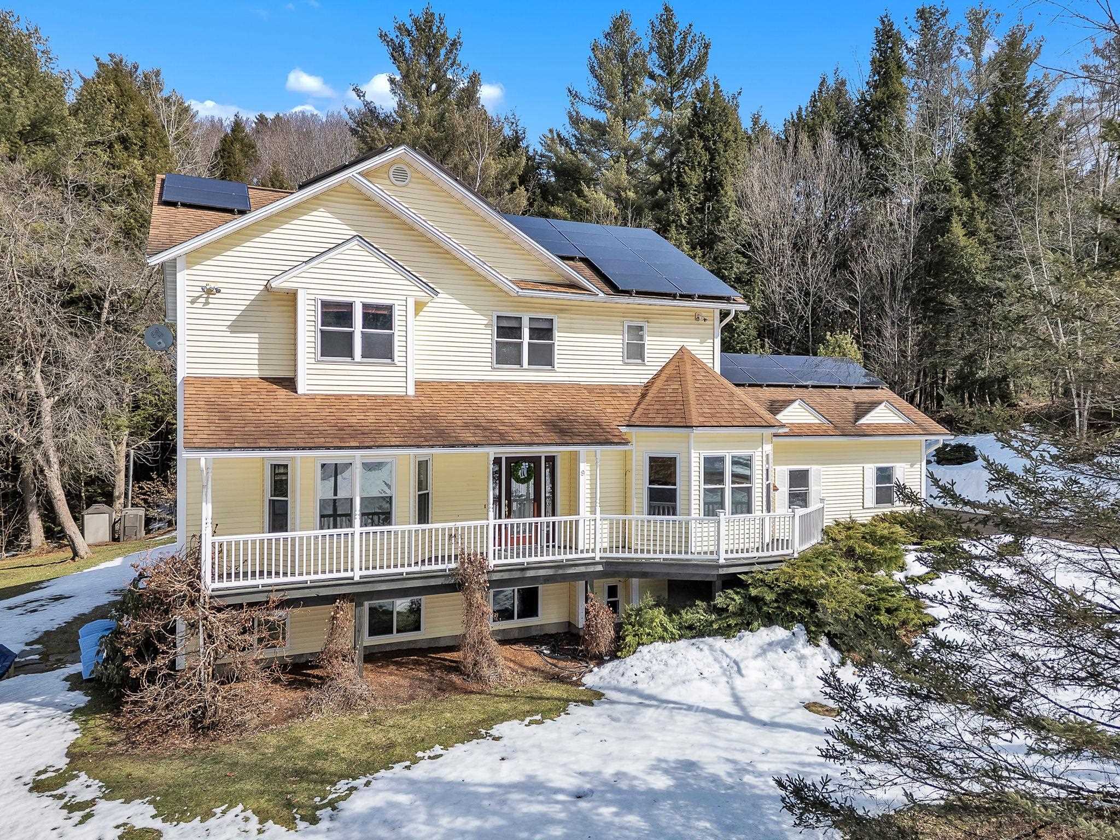
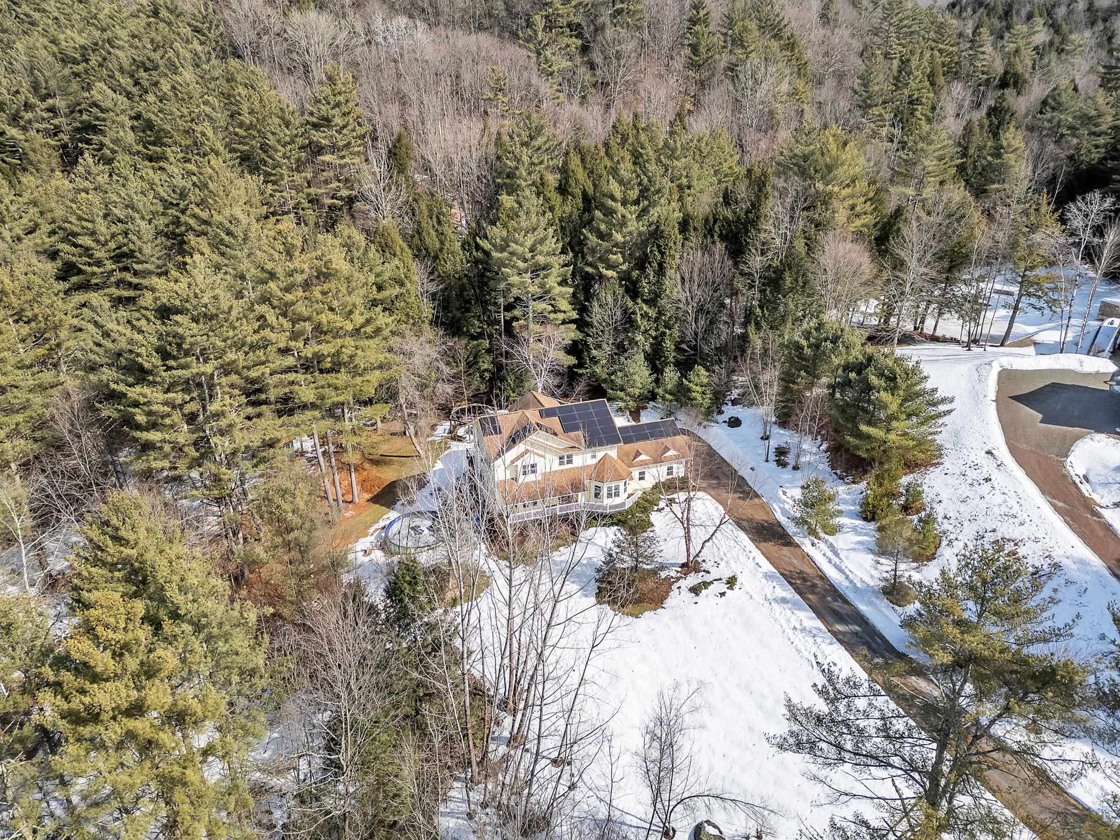
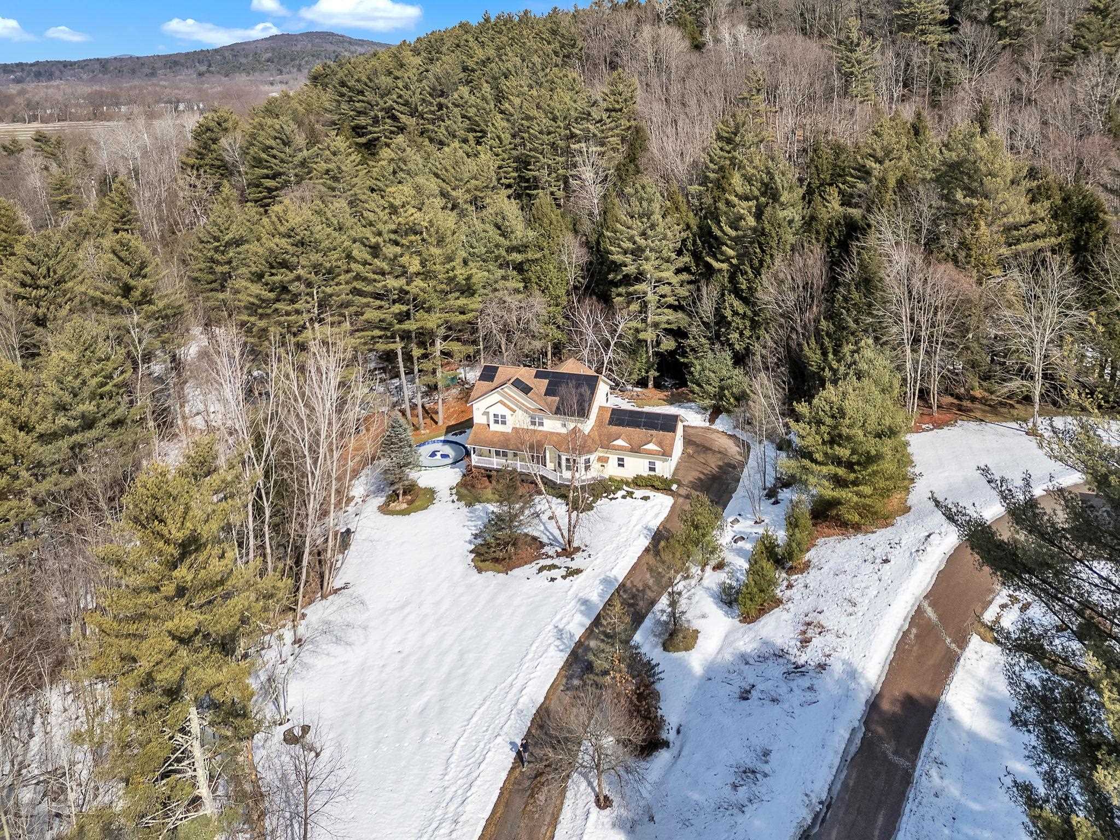
General Property Information
- Property Status:
- Active Under Contract
- Price:
- $835, 000
- Assessed:
- $0
- Assessed Year:
- County:
- VT-Chittenden
- Acres:
- 4.76
- Property Type:
- Single Family
- Year Built:
- 2002
- Agency/Brokerage:
- Sarah MacLeod
Four Seasons Sotheby's Int'l Realty - Bedrooms:
- 3
- Total Baths:
- 4
- Sq. Ft. (Total):
- 3386
- Tax Year:
- 2024
- Taxes:
- $11, 029
- Association Fees:
Situated on 4.76 private acres, this turn-key property offers a peaceful retreat with wooded surroundings, designed to bring nature inside and to maximize energy efficiency. The home boasts a 5-star efficiency rating (2002) with additional attic insulation added over time, ensuring comfort year-round. Owned solar panels are mounted due south, and are equipped with individual microinverters to allow each panel to operate separately to maximize solar gain when some shading occurs. The covered front porch is the perfect place to relax and shields the house from too much solar gain in the summer, keeping the home cool. The large open living room and dining room invite you to settle right in, with newly refinished hardwood floors and a gas fireplace. The spacious kitchen features granite countertops and cherry cabinetry. There is radiant heating throughout the house. Outside, enjoy the custom fire pit surrounded by swinging benches, with a view of the waterfall—a perfect spot to watch fireflies dance on warm evenings. Flowers were planted to bloom throughout the growing season, while the woods provide privacy and breathtaking autumn foliage. With thoughtful details throughout and a layout designed for relaxation, this home is a true sanctuary. It’s a place where you can live in harmony with nature and truly never want to leave.
Interior Features
- # Of Stories:
- 2
- Sq. Ft. (Total):
- 3386
- Sq. Ft. (Above Ground):
- 2458
- Sq. Ft. (Below Ground):
- 928
- Sq. Ft. Unfinished:
- 342
- Rooms:
- 7
- Bedrooms:
- 3
- Baths:
- 4
- Interior Desc:
- Fireplace - Gas
- Appliances Included:
- Dishwasher, Dryer, Microwave, Refrigerator, Washer
- Flooring:
- Carpet, Hardwood, Tile, Vinyl
- Heating Cooling Fuel:
- Water Heater:
- Basement Desc:
- Finished
Exterior Features
- Style of Residence:
- Colonial
- House Color:
- Yellow
- Time Share:
- No
- Resort:
- Exterior Desc:
- Exterior Details:
- Deck, Patio, Pool - Above Ground, Porch - Covered, Shed
- Amenities/Services:
- Land Desc.:
- Sloping, Stream, Wooded, Abuts Conservation, Near Shopping, Near Skiing
- Suitable Land Usage:
- Roof Desc.:
- Shingle
- Driveway Desc.:
- Dirt
- Foundation Desc.:
- Concrete
- Sewer Desc.:
- Septic Shared
- Garage/Parking:
- Yes
- Garage Spaces:
- 2
- Road Frontage:
- 0
Other Information
- List Date:
- 2025-03-19
- Last Updated:


