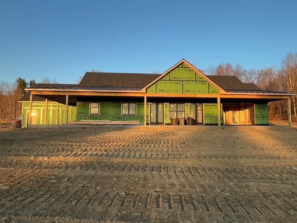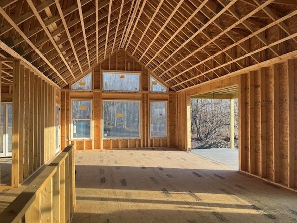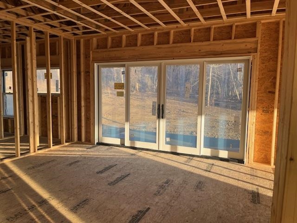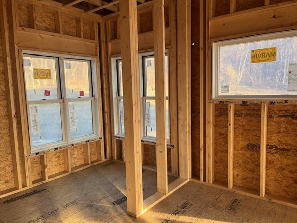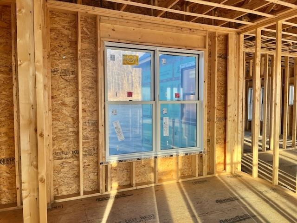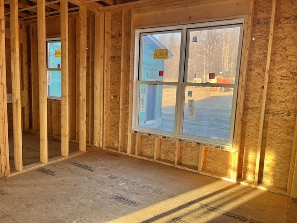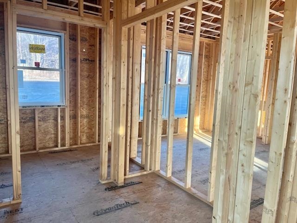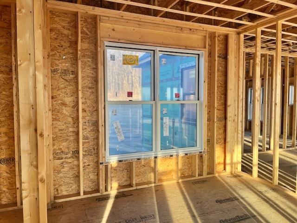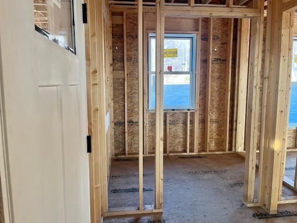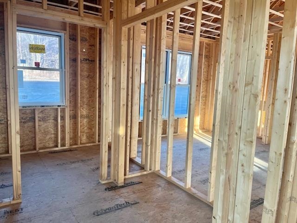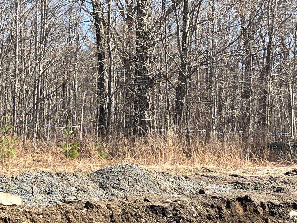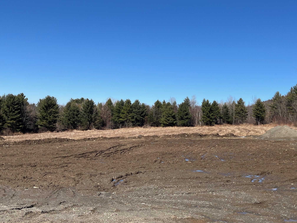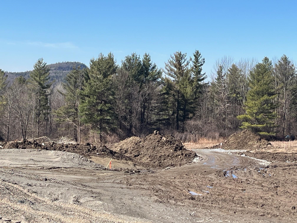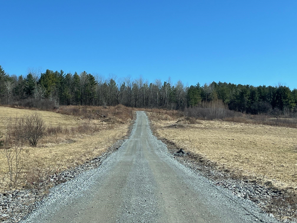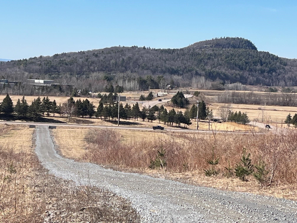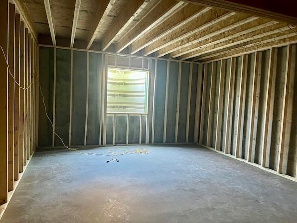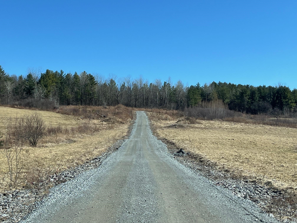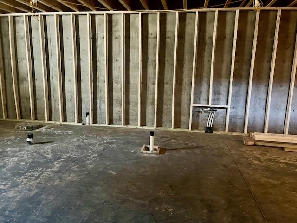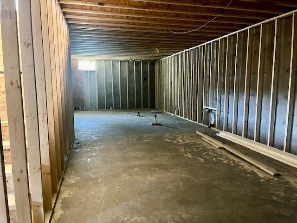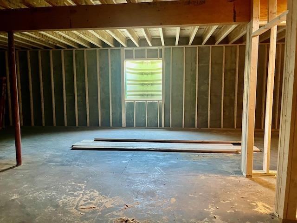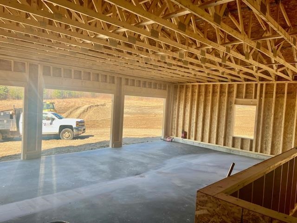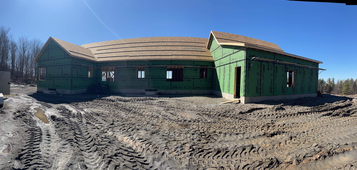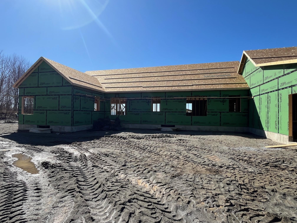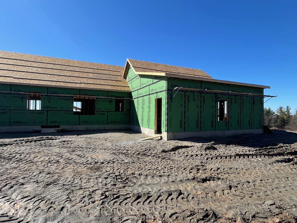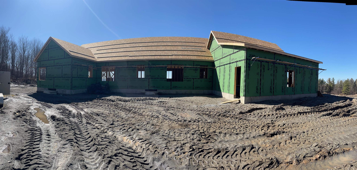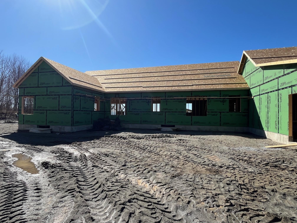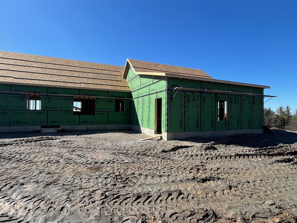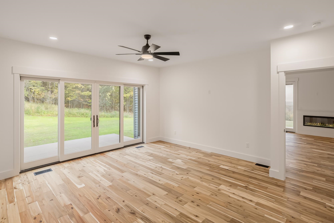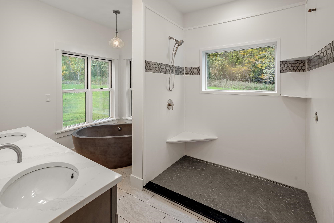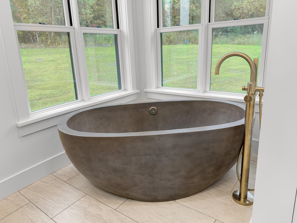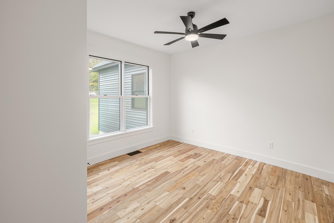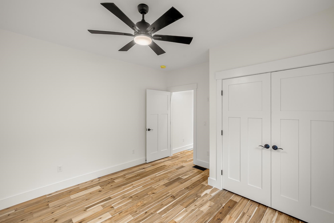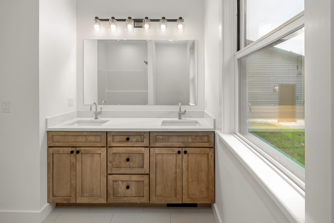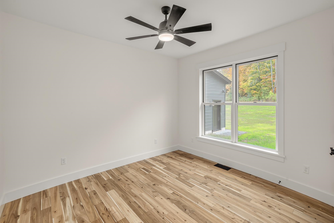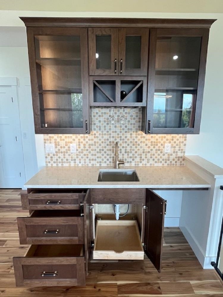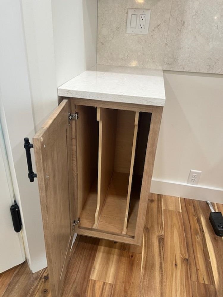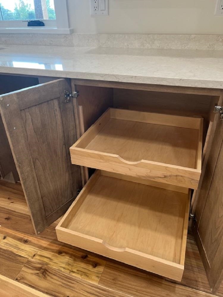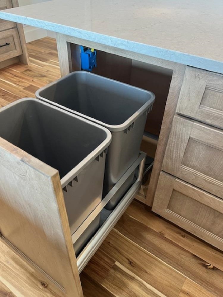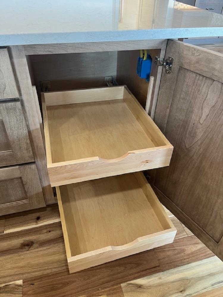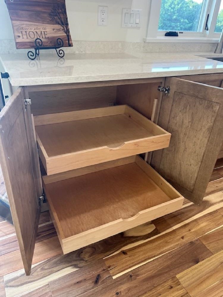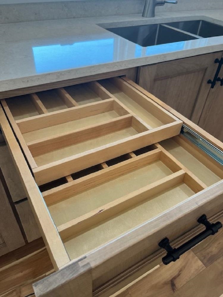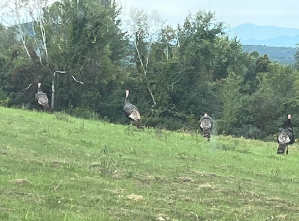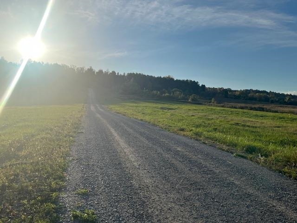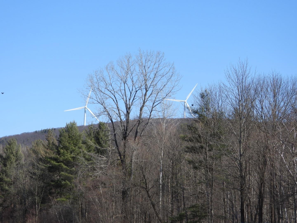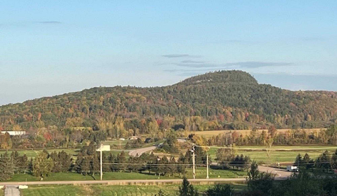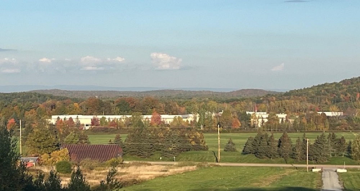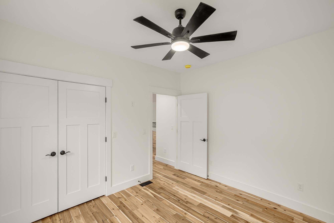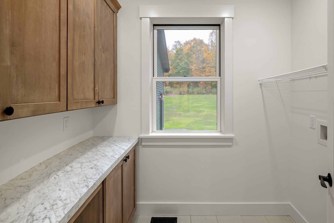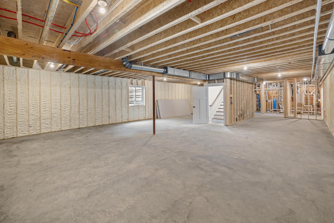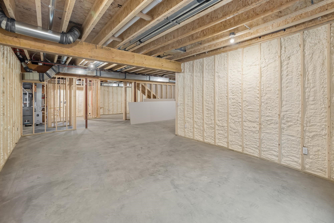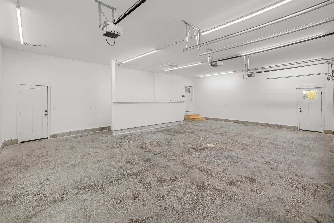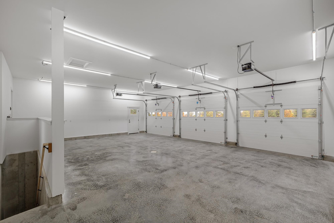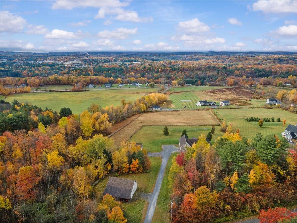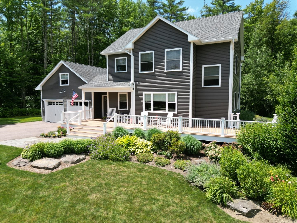1 of 58
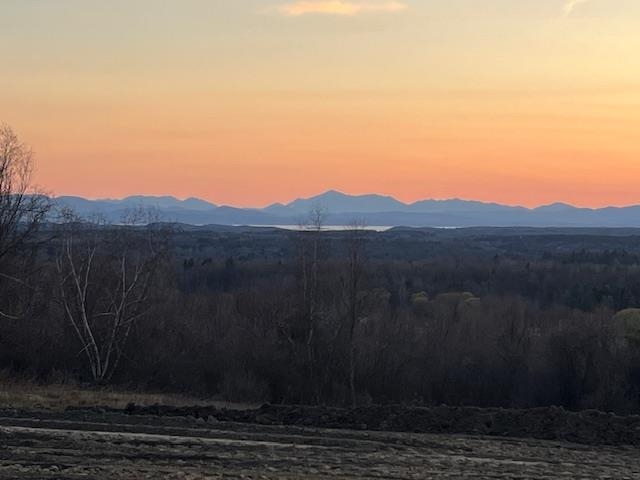
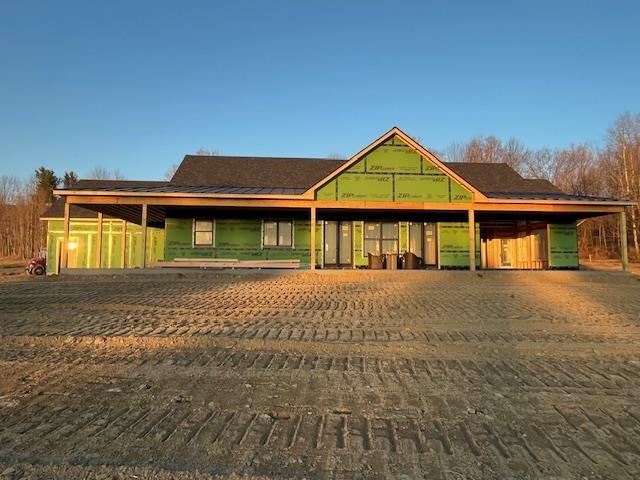
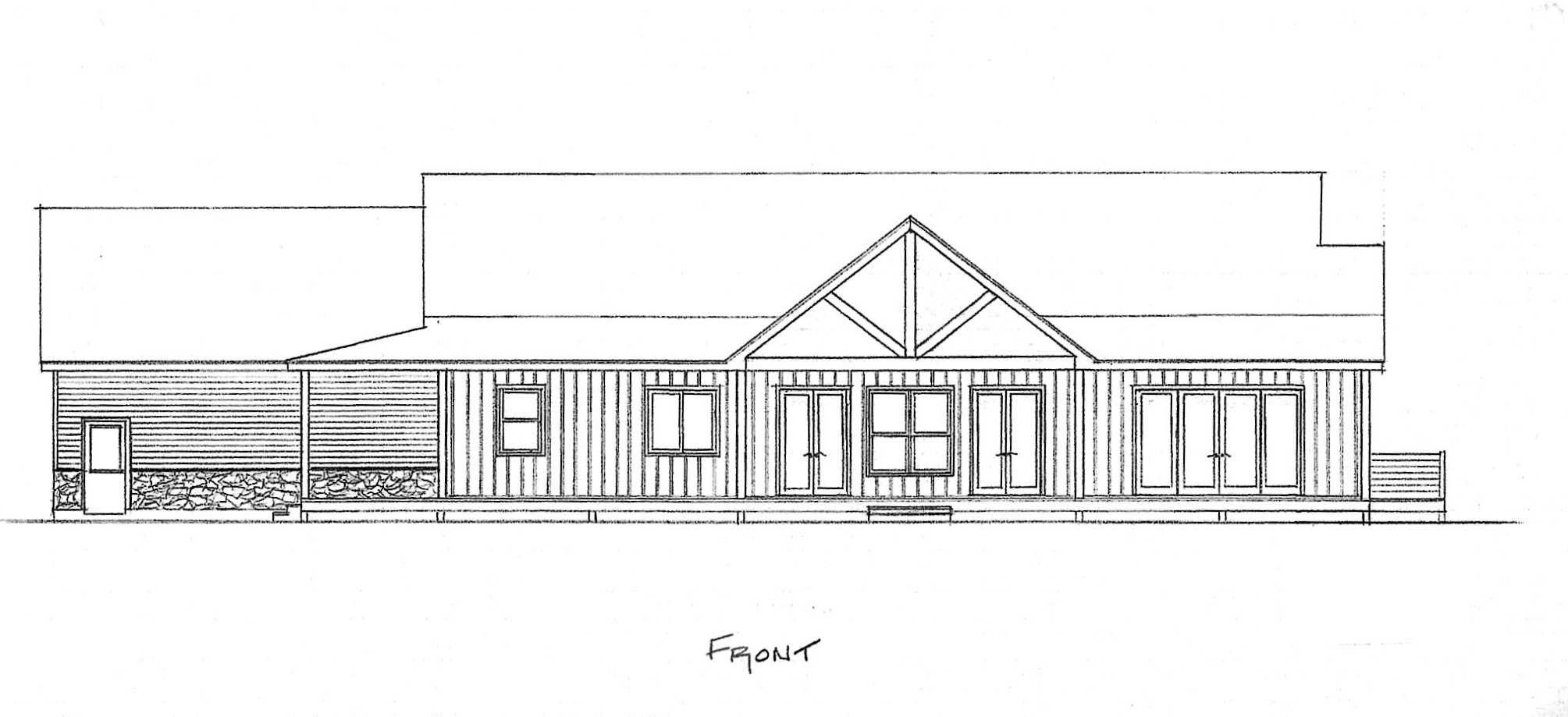
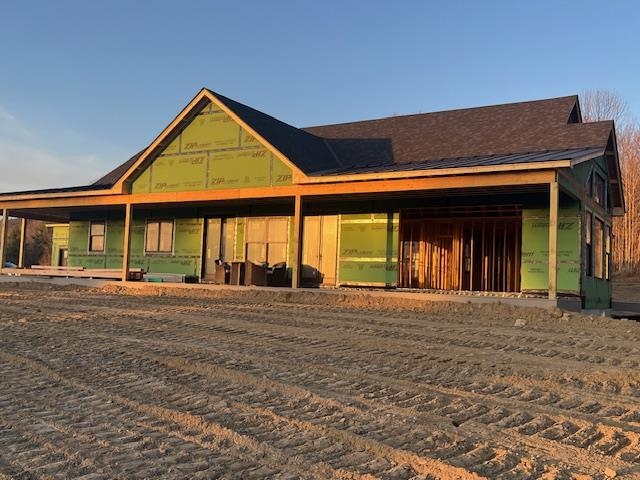
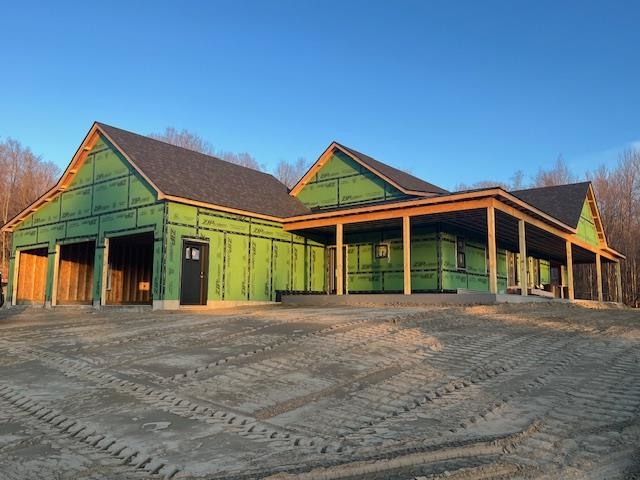
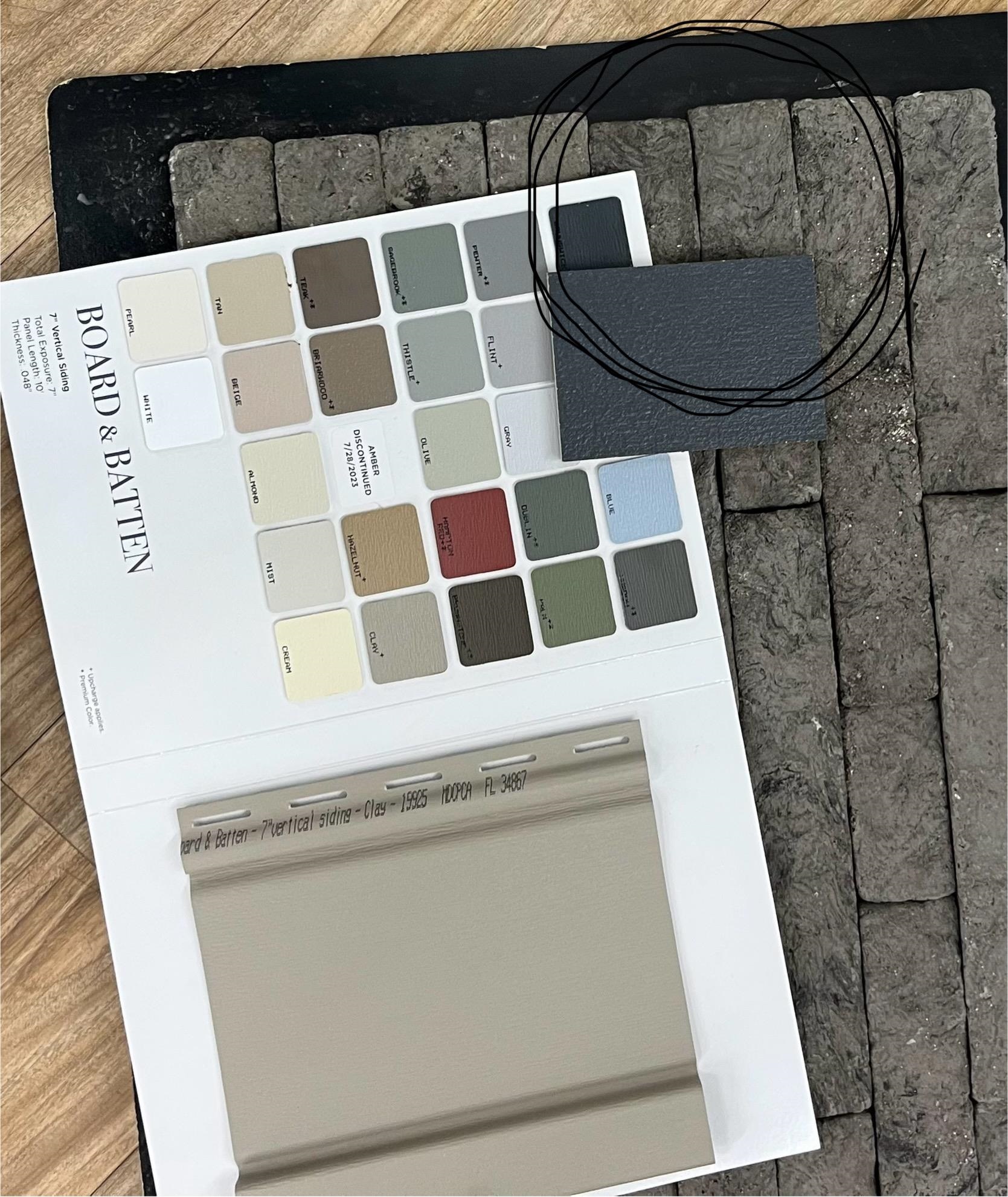
General Property Information
- Property Status:
- Active
- Price:
- $1, 200, 000
- Unit Number
- 1
- Assessed:
- $0
- Assessed Year:
- County:
- VT-Chittenden
- Acres:
- 9.23
- Property Type:
- Single Family
- Year Built:
- 2025
- Agency/Brokerage:
- Leebeth Ann Lemieux
Dusty Trail Realty LLC - Bedrooms:
- 3
- Total Baths:
- 3
- Sq. Ft. (Total):
- 2405
- Tax Year:
- Taxes:
- $0
- Association Fees:
Completed new construction is ready for you to move in! Lake Champlain, panoramic views of the mountains and sunsets you will see from this new single level. Open floor plan has cathedral beamed ceiling over the living/dining and large windows and doors plus an electric fireplace, 10' depth wrap around Trex decked porch, all to take in the views.Kitchen has 3'9"x8' island with central vac sweeper, walk-in pantry and coffee/wet bar and wine refrigerator space.1st floor laundry.Primary bedroom has glass doors that leads out to deck overlooking the woods.The bath has walk-in 6x4 shower with dual showerheads, soaking tub, 2 sinks, linen cabinet and walk-in closet. Foundation has 9' walls that are unfinished but insulated.Plenty of room for future office, rec room or flip a bedroom downstairs and put office upstairs plus has been roughed in for a full bathroom & additional option location for the laundry.There are two egres windows.Two types of heat - garage and basement have hot water radiant floors and main level has FHA with A/C. Easements are for UL, future leachfields, saplines and r.o.w.. Additional 9 acres available.Abutting private land has walking trails for you to enjoy.Presently the private road is planned for only 6 sites. Weather dependent for the completion of the walkway but is included, 4'x28' stamped concrete walkway. Buyer to pick from stock patterns.
Interior Features
- # Of Stories:
- 1
- Sq. Ft. (Total):
- 2405
- Sq. Ft. (Above Ground):
- 2405
- Sq. Ft. (Below Ground):
- 0
- Sq. Ft. Unfinished:
- 2405
- Rooms:
- 7
- Bedrooms:
- 3
- Baths:
- 3
- Interior Desc:
- Central Vacuum, Attic with Hatch/Skuttle, Bar, Cathedral Ceiling, Ceiling Fan, Dining Area, 1 Fireplace, Kitchen Island, Kitchen/Dining, Laundry Hook-ups, Living/Dining, Primary BR w/ BA, Natural Light, Natural Woodwork, Soaking Tub, Walk-in Closet, Walk-in Pantry, Wet Bar, 1st Floor Laundry
- Appliances Included:
- None, On Demand Water Heater
- Flooring:
- Ceramic Tile, Hardwood
- Heating Cooling Fuel:
- Water Heater:
- Basement Desc:
- Climate Controlled, Concrete, Concrete Floor, Full, Insulated, Interior Stairs, Unfinished, Interior Access
Exterior Features
- Style of Residence:
- Ranch, Single Level
- House Color:
- Charcoal
- Time Share:
- No
- Resort:
- No
- Exterior Desc:
- Exterior Details:
- Deck, ENERGY STAR Qual Doors, Covered Porch, Window Screens
- Amenities/Services:
- Land Desc.:
- Country Setting, Deed Restricted, Field/Pasture, Lake View, Mountain View, Open, Slight, Trail/Near Trail, View, Water View, Wooded, Abuts Conservation, Near Paths, Rural, Near Railroad
- Suitable Land Usage:
- Residential
- Roof Desc.:
- Architectural Shingle, Standing Seam
- Driveway Desc.:
- Gravel
- Foundation Desc.:
- Poured Concrete
- Sewer Desc.:
- 1000 Gallon, Mound Leach Field, Private, Pumping Station, Septic Design Available, Septic
- Garage/Parking:
- Yes
- Garage Spaces:
- 3
- Road Frontage:
- 0
Other Information
- List Date:
- 2025-03-19
- Last Updated:


