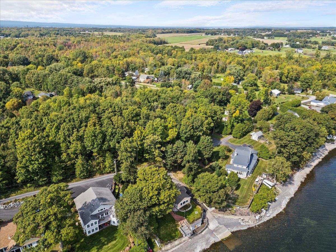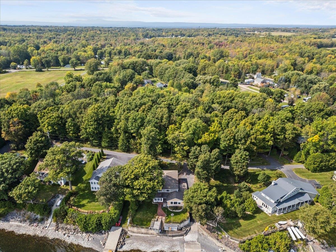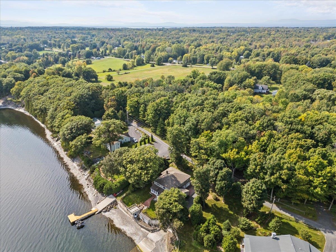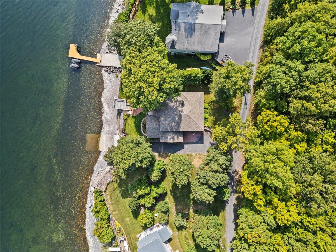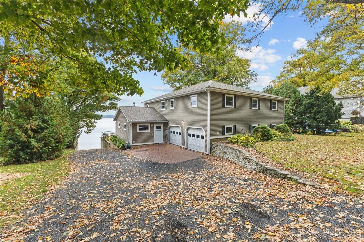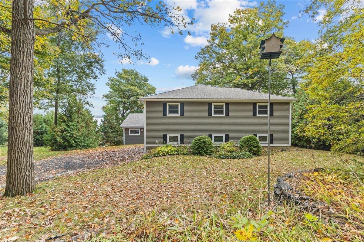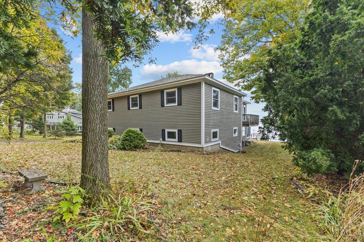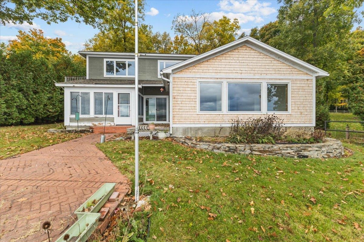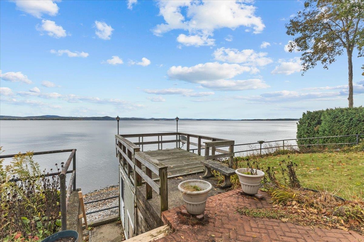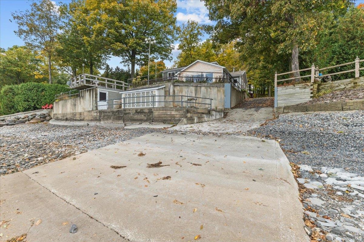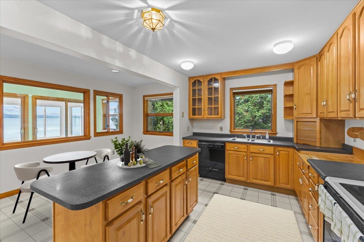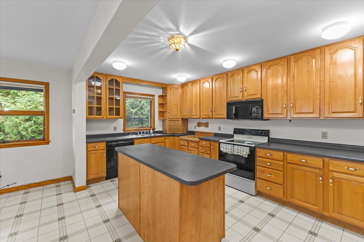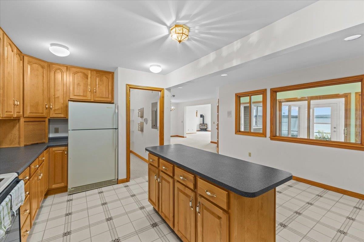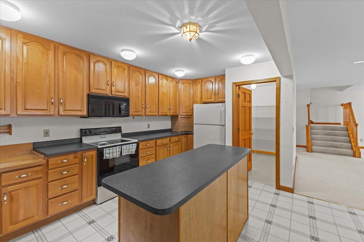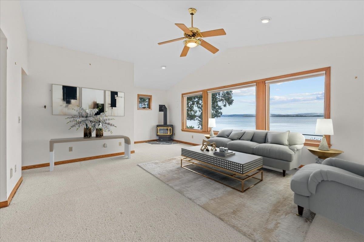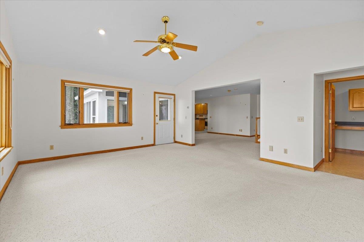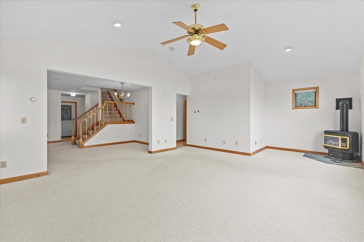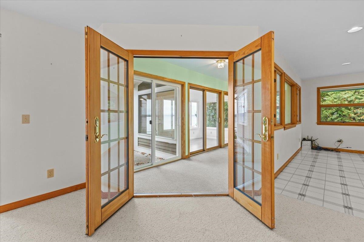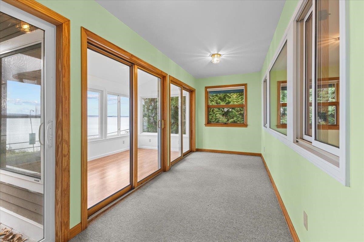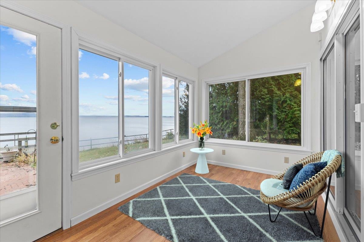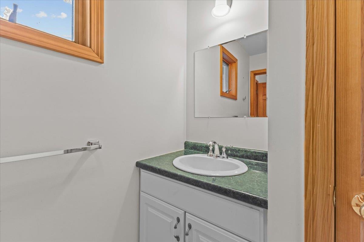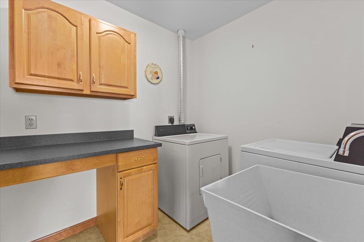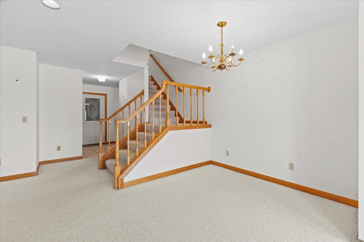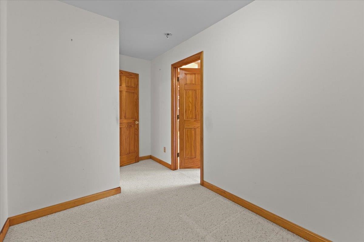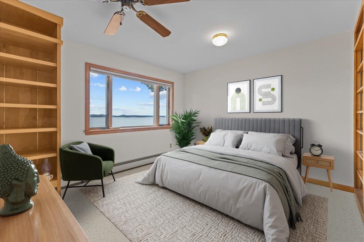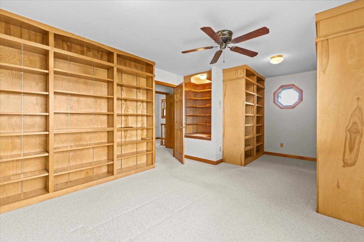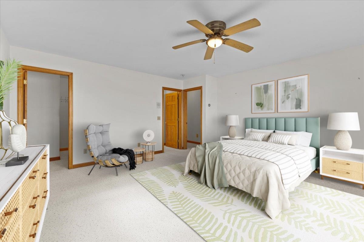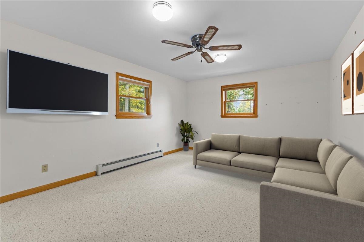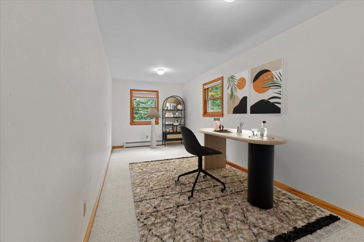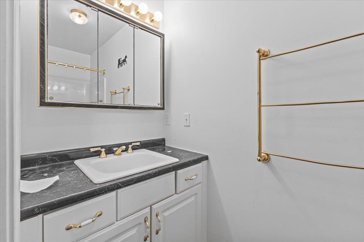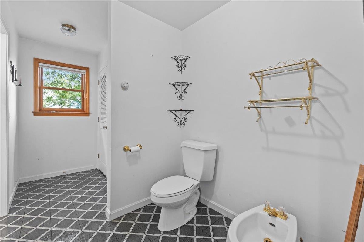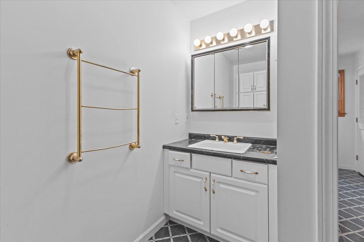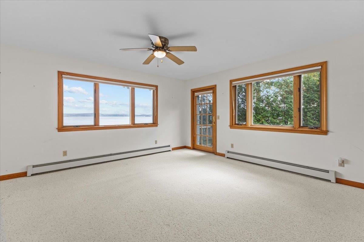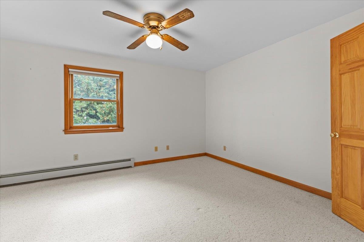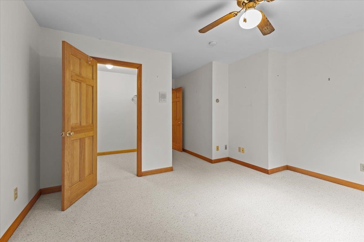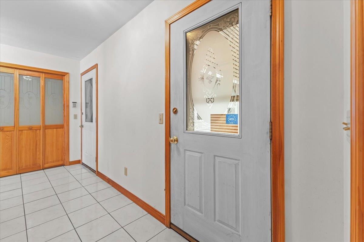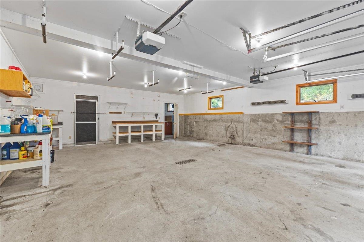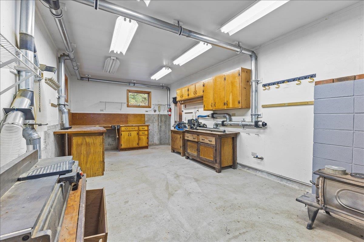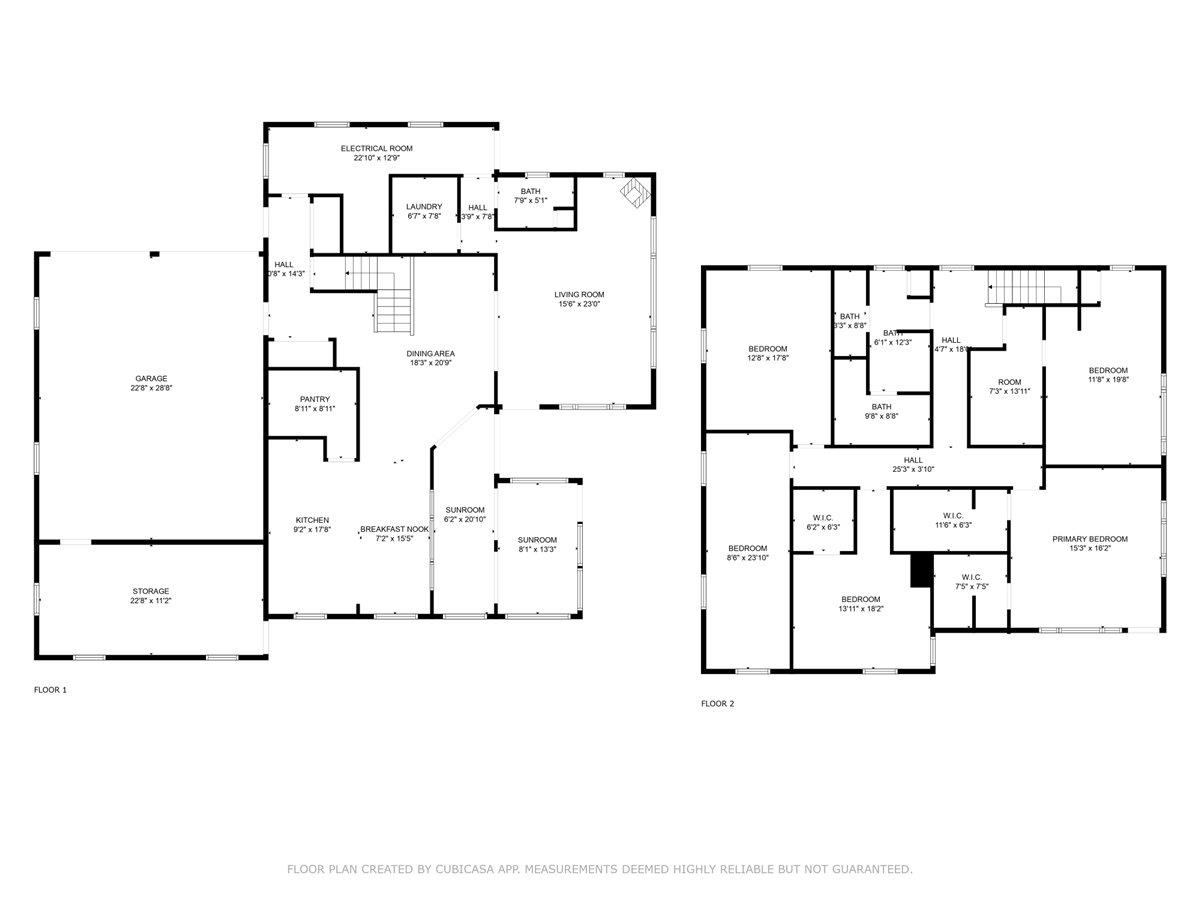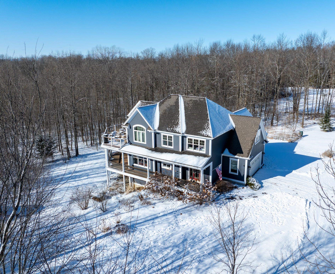1 of 45

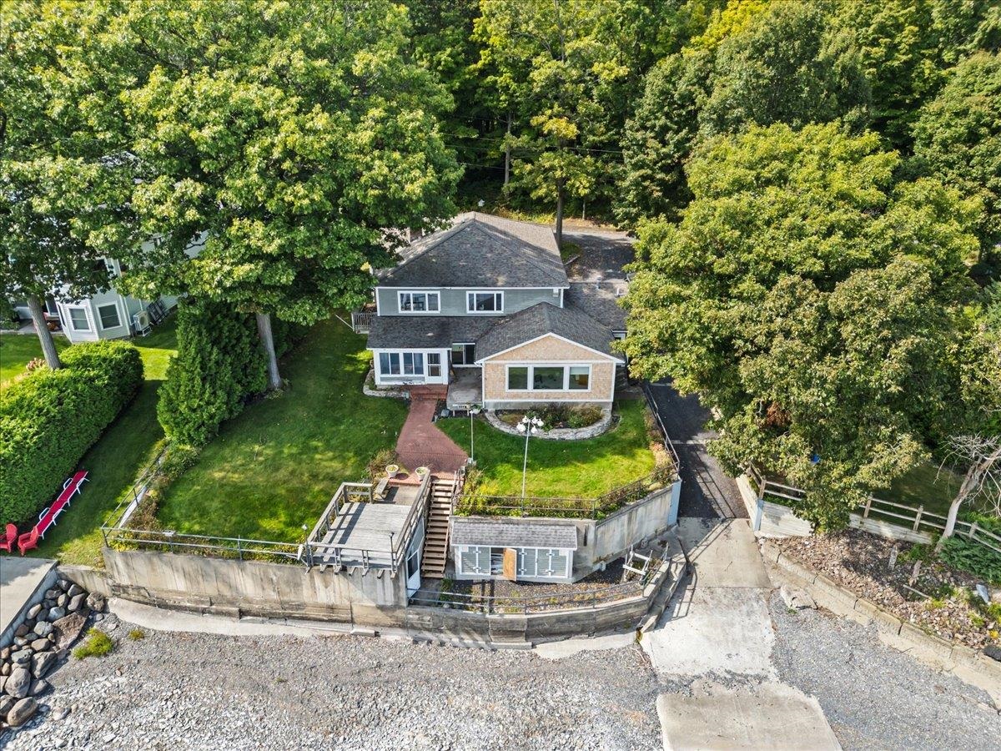
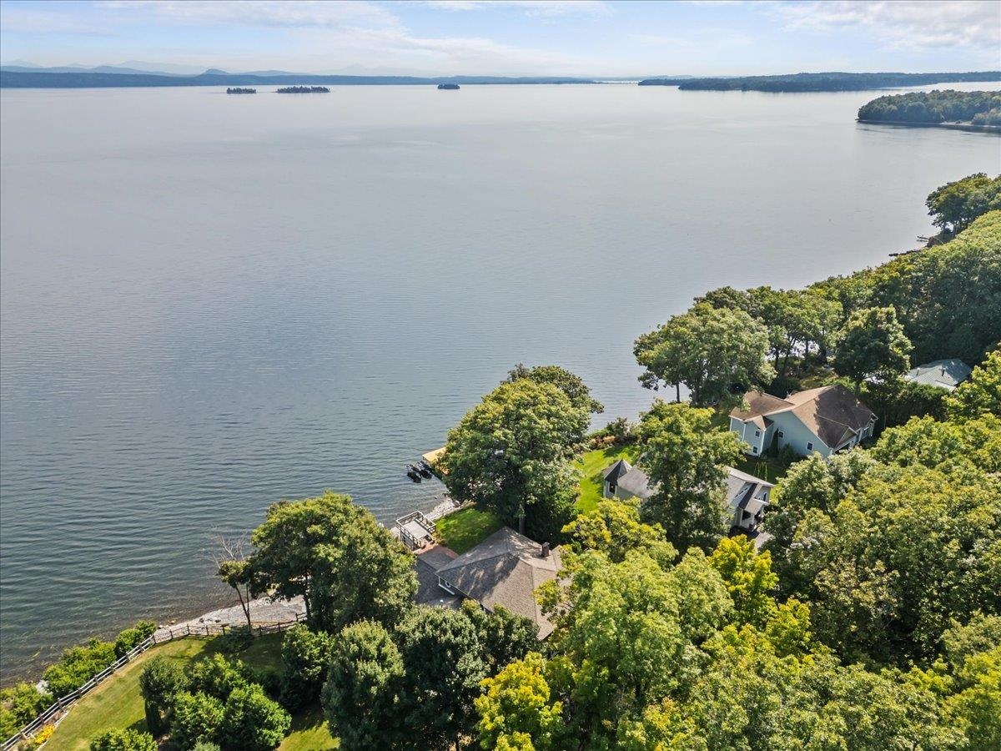
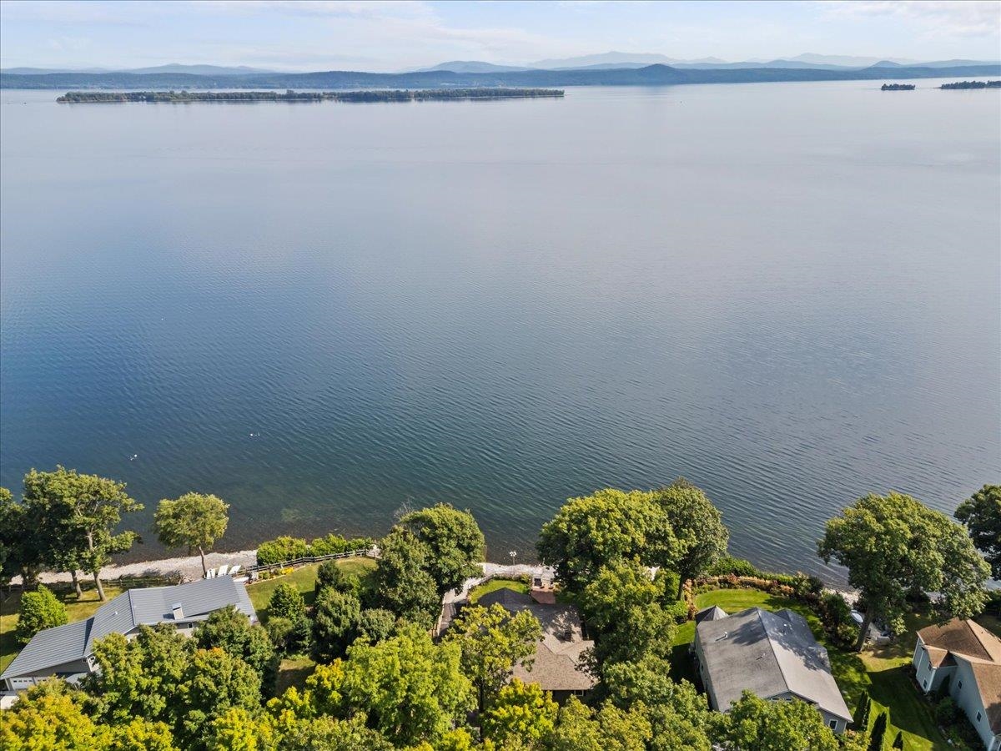
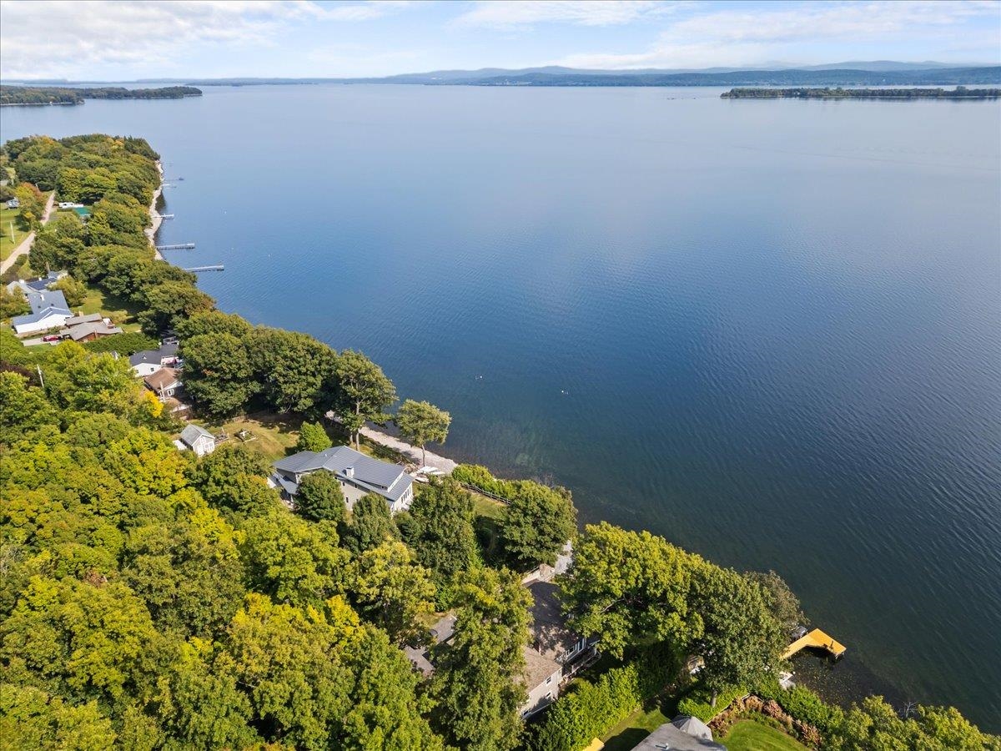
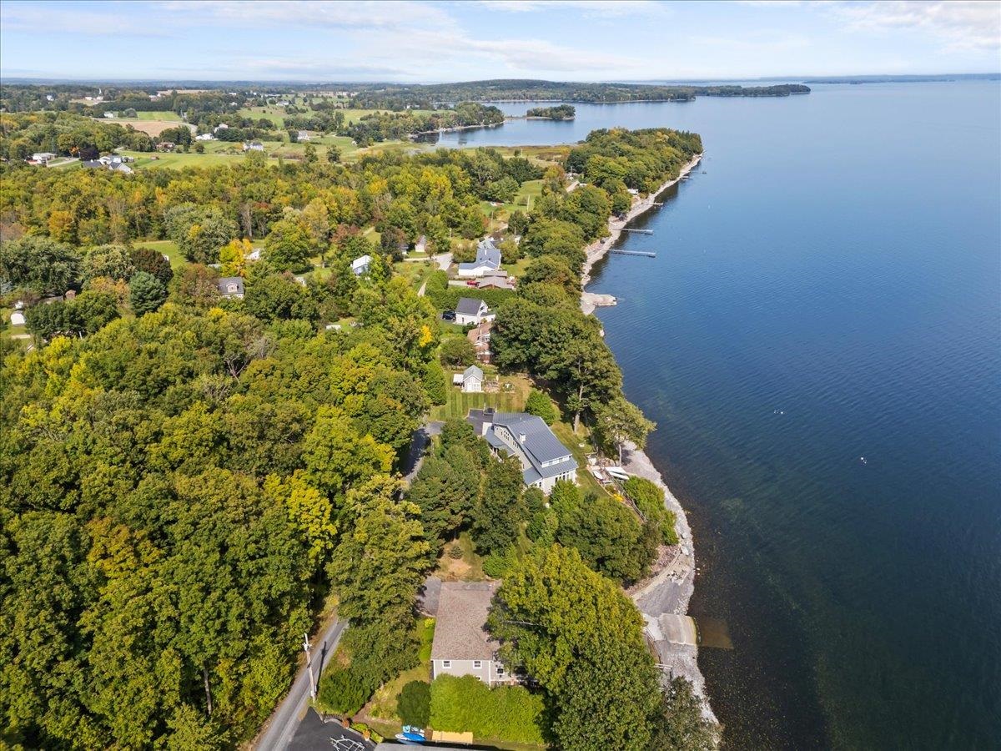
General Property Information
- Property Status:
- Active Under Contract
- Price:
- $950, 000
- Assessed:
- $0
- Assessed Year:
- County:
- VT-Grand Isle
- Acres:
- 0.37
- Property Type:
- Single Family
- Year Built:
- 1995
- Agency/Brokerage:
- Jason Lefebvre
RE/MAX North Professionals - Bedrooms:
- 2
- Total Baths:
- 2
- Sq. Ft. (Total):
- 2592
- Tax Year:
- 2024
- Taxes:
- $14, 789
- Association Fees:
"Lake life means never having to say you're sorry about not working on Monday... or Friday" This stunning property, set on 100 feet of pristine lakefront, offers more than 2, 500 square feet of inviting living space with breathtaking views of the lake and Green Mountains from nearly every room. Start your day by sipping coffee on the private patio, sunroom, deck, or bedroom balcony as the sun rises over the mountains. The freshly painted interior features a spacious, open floor plan designed for effortless entertaining, with an open kitchen and dining area. Radiant heat on the first floor ensures cozy comfort during the cooler months. Upstairs, the primary bedroom boasts dual walk-in closets for ample storage, while additional guest rooms on the second floor provide flexible space to accommodate family and friends—guests who likely won't want to leave! The full bathroom features separate shower and tub/shower units. There is plenty of space in the oversized garage which includes a workshop perfect for hobbyists. For outdoor enthusiasts, the property features a private boat ramp for easy access to the lake. Whether you enjoy boating, fishing, or simply relaxing by the water, this home offers the ultimate lakefront experience year-round. Don't miss your chance to own a piece of Vermont's natural beauty. *some photos have been virtually staged.
Interior Features
- # Of Stories:
- 2
- Sq. Ft. (Total):
- 2592
- Sq. Ft. (Above Ground):
- 2592
- Sq. Ft. (Below Ground):
- 0
- Sq. Ft. Unfinished:
- 0
- Rooms:
- 10
- Bedrooms:
- 2
- Baths:
- 2
- Interior Desc:
- Central Vacuum, Natural Woodwork, Vaulted Ceiling, Walk-in Closet
- Appliances Included:
- Dishwasher, Microwave, Electric Range, Refrigerator
- Flooring:
- Carpet, Laminate, Tile, Vinyl
- Heating Cooling Fuel:
- Water Heater:
- Basement Desc:
Exterior Features
- Style of Residence:
- Contemporary
- House Color:
- Time Share:
- No
- Resort:
- Exterior Desc:
- Exterior Details:
- Boat Launch, Docks, Deck, Garden Space, Patio, Screened Porch
- Amenities/Services:
- Land Desc.:
- Lake Frontage, Lake View, Mountain View
- Suitable Land Usage:
- Roof Desc.:
- Shingle
- Driveway Desc.:
- Brick/Pavers, Gravel
- Foundation Desc.:
- Concrete Slab
- Sewer Desc.:
- Septic
- Garage/Parking:
- Yes
- Garage Spaces:
- 2
- Road Frontage:
- 98
Other Information
- List Date:
- 2025-03-20
- Last Updated:


