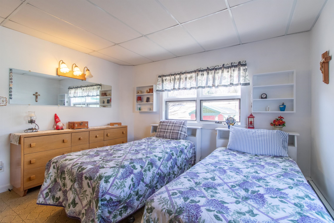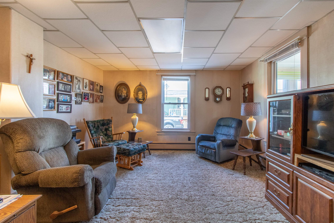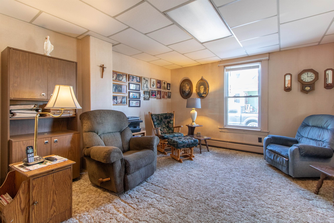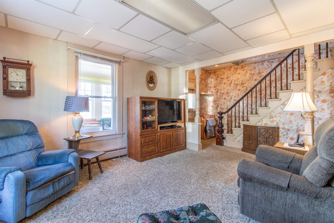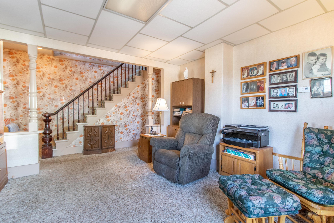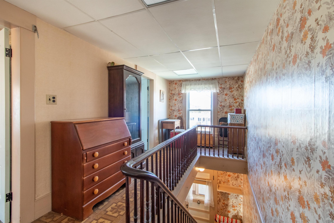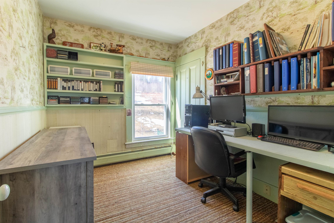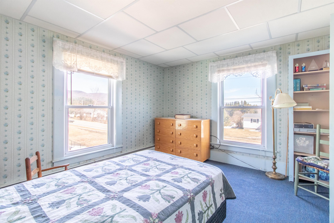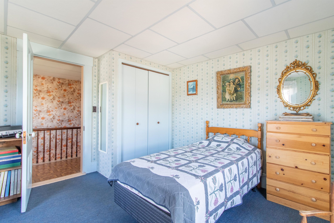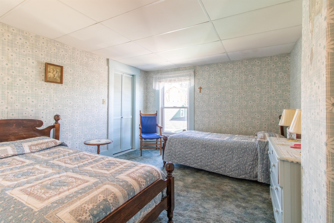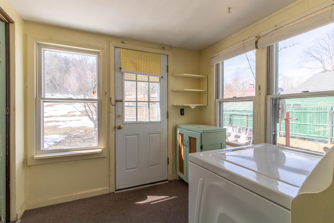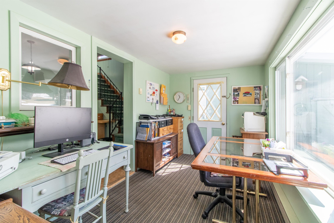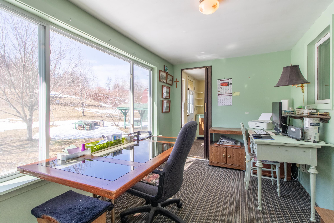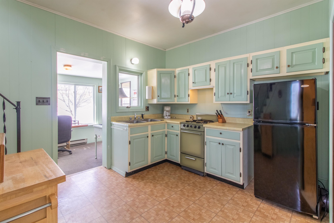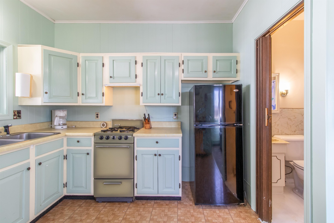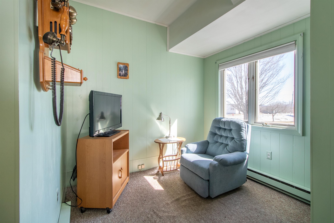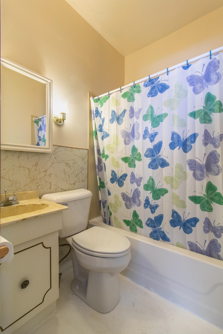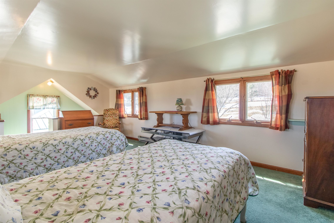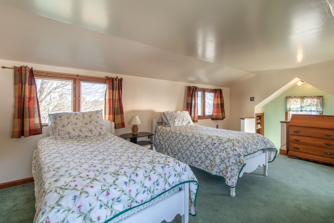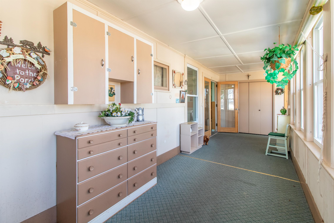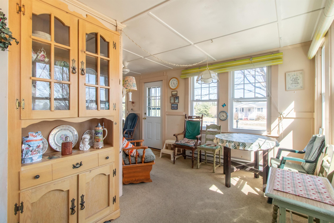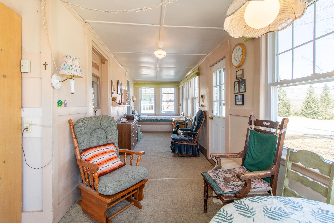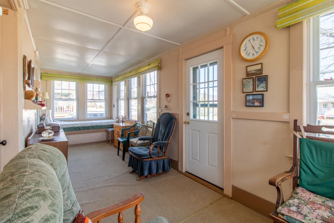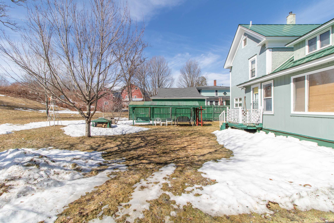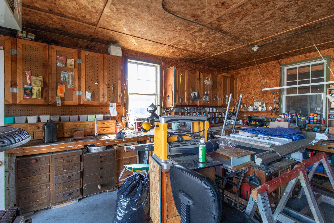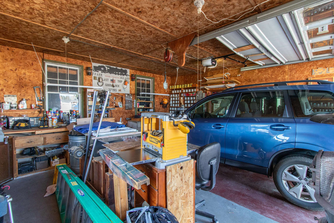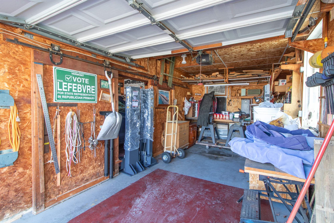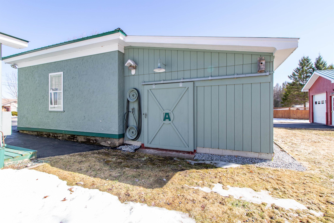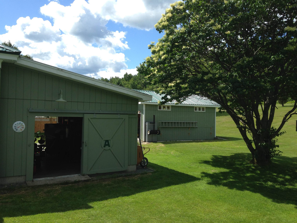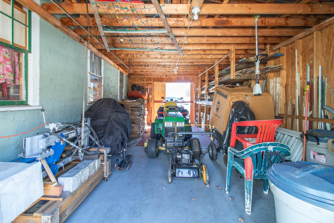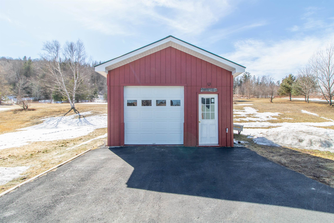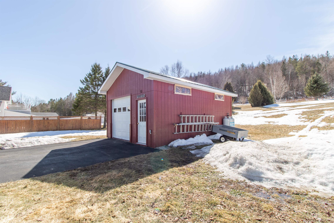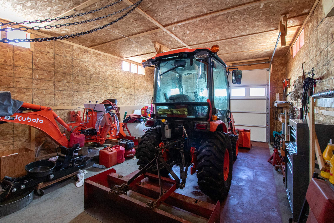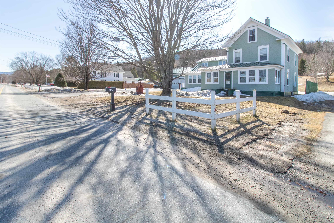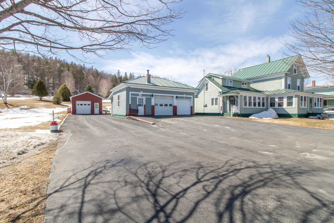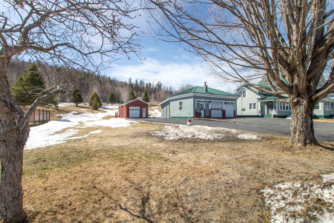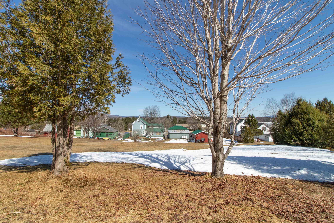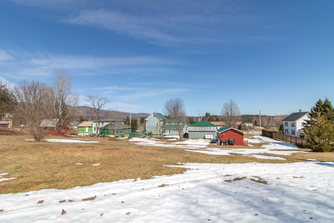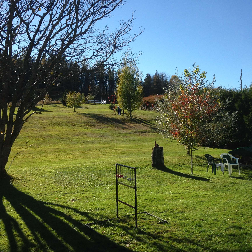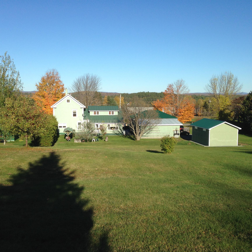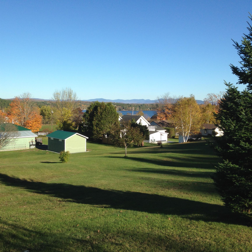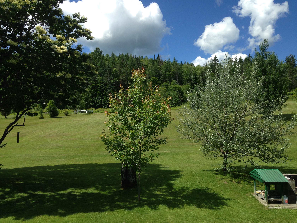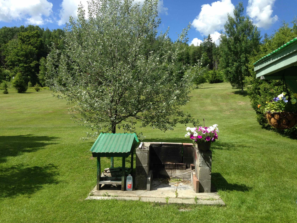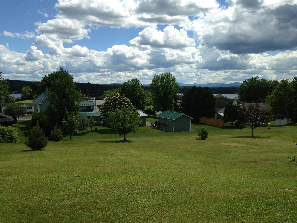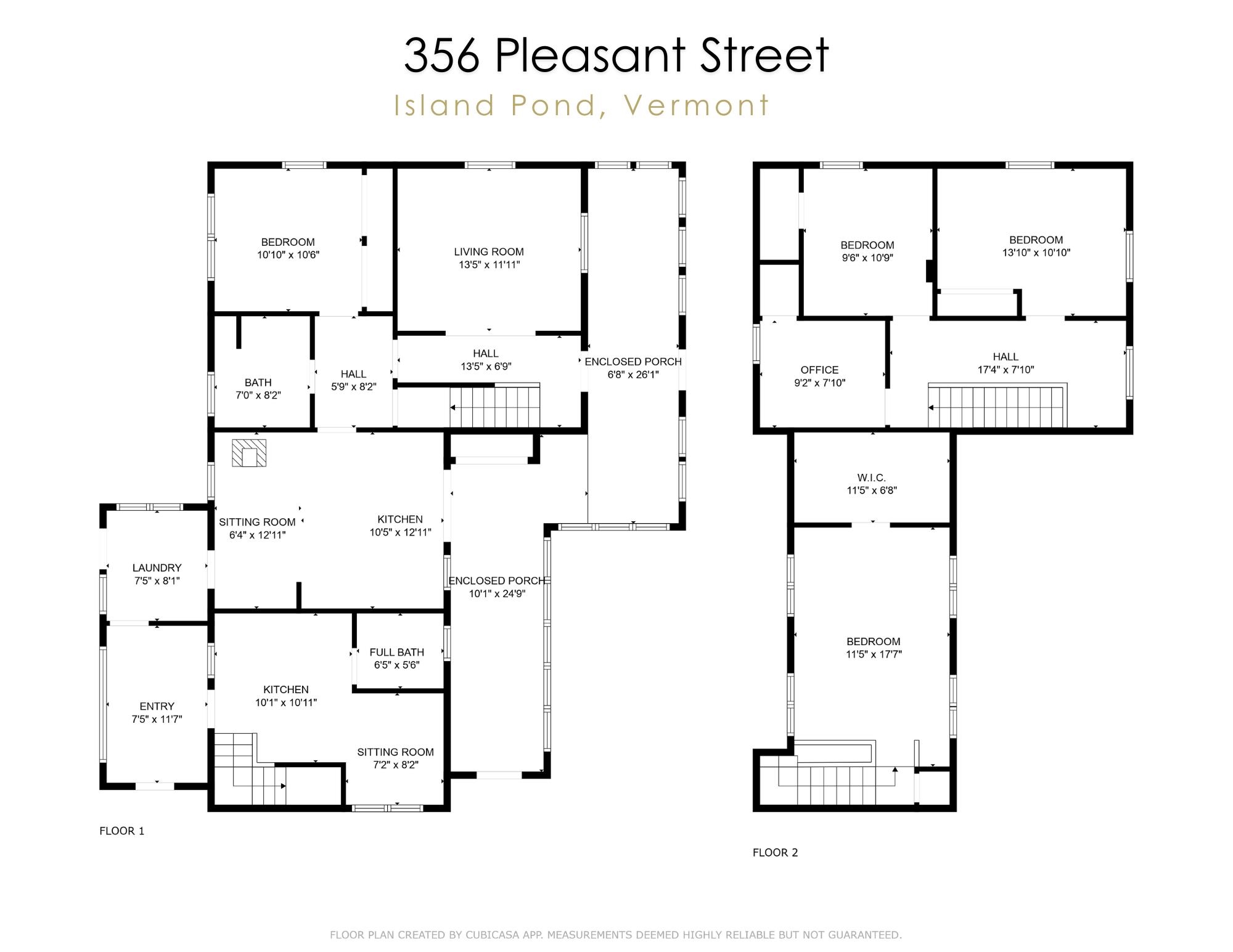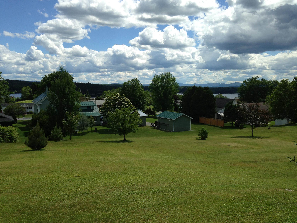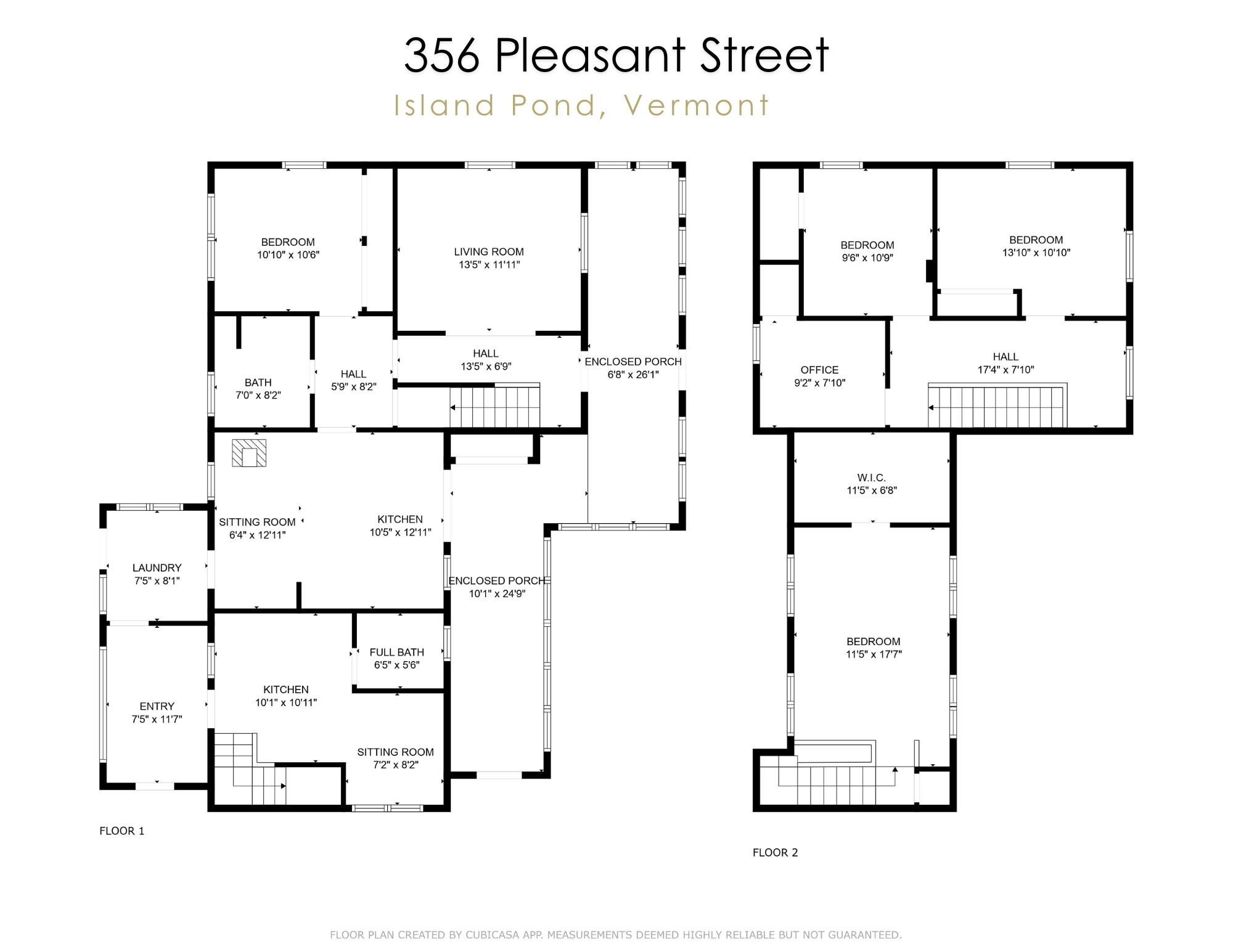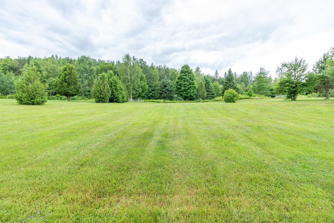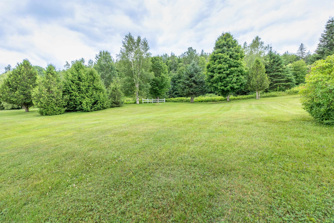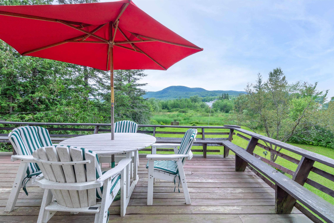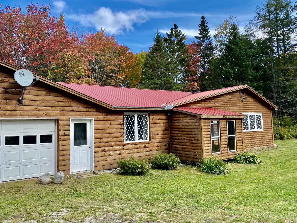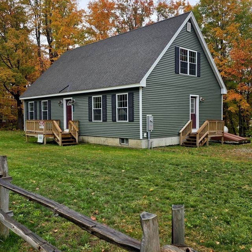1 of 55
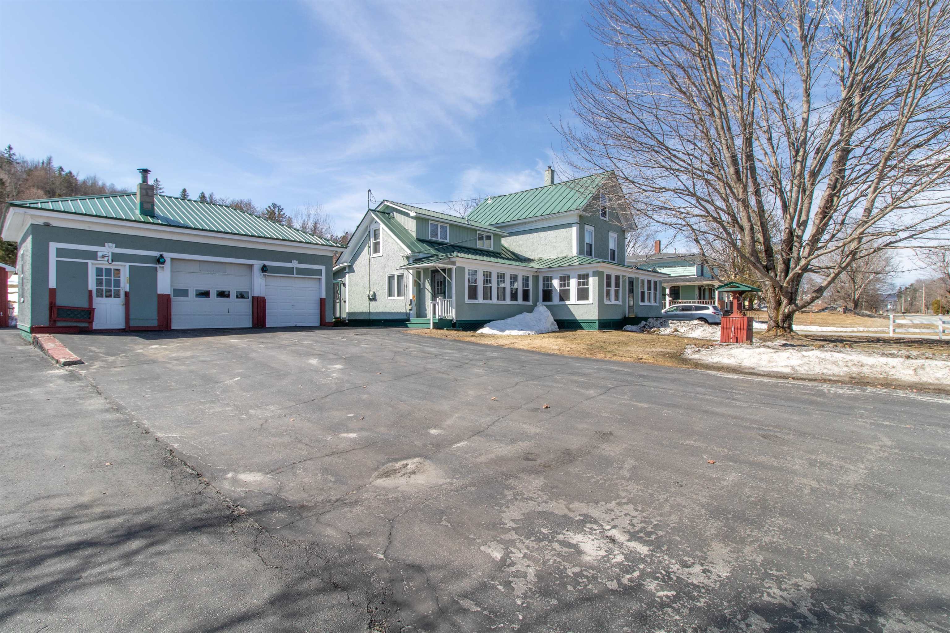
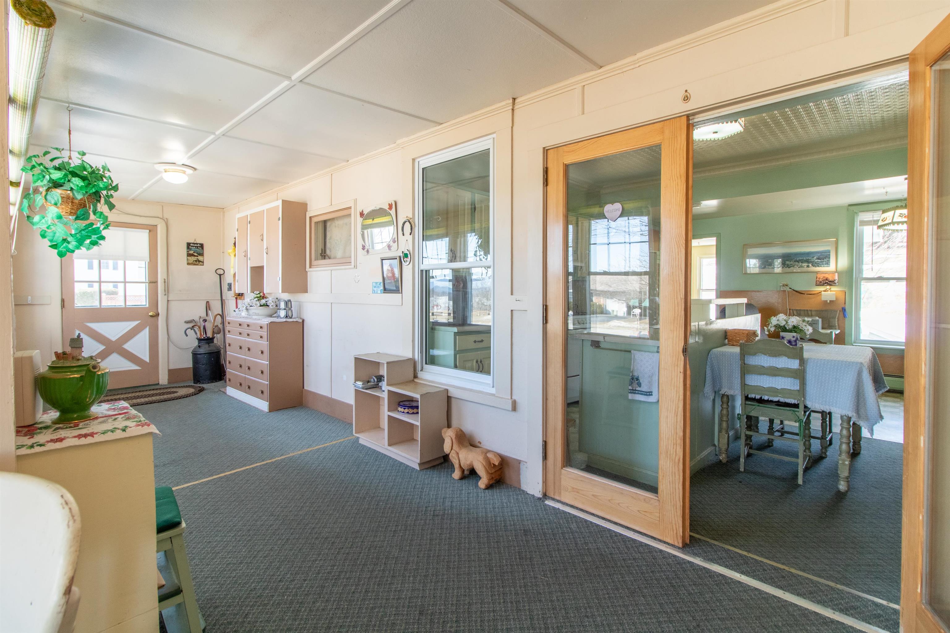
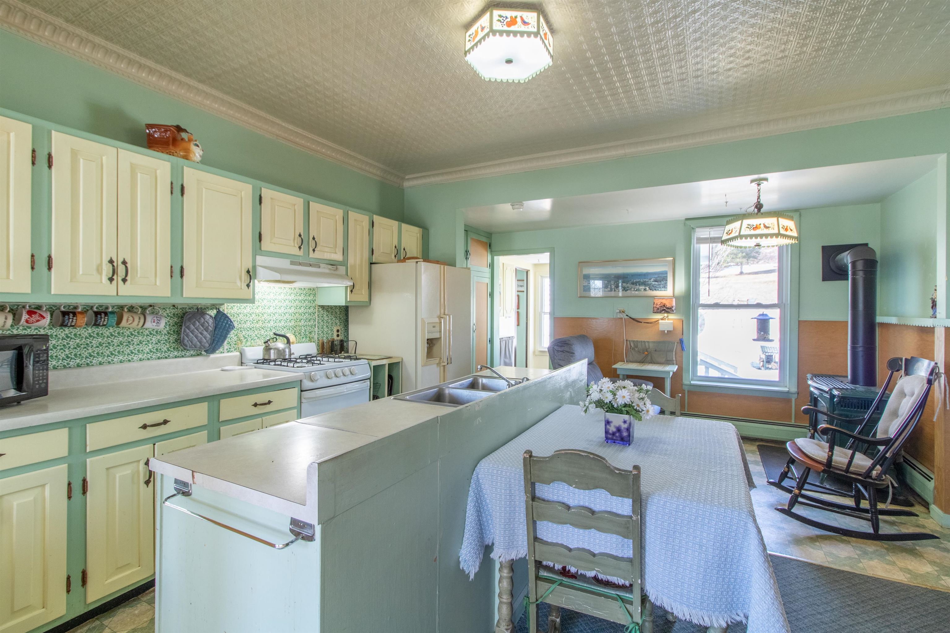
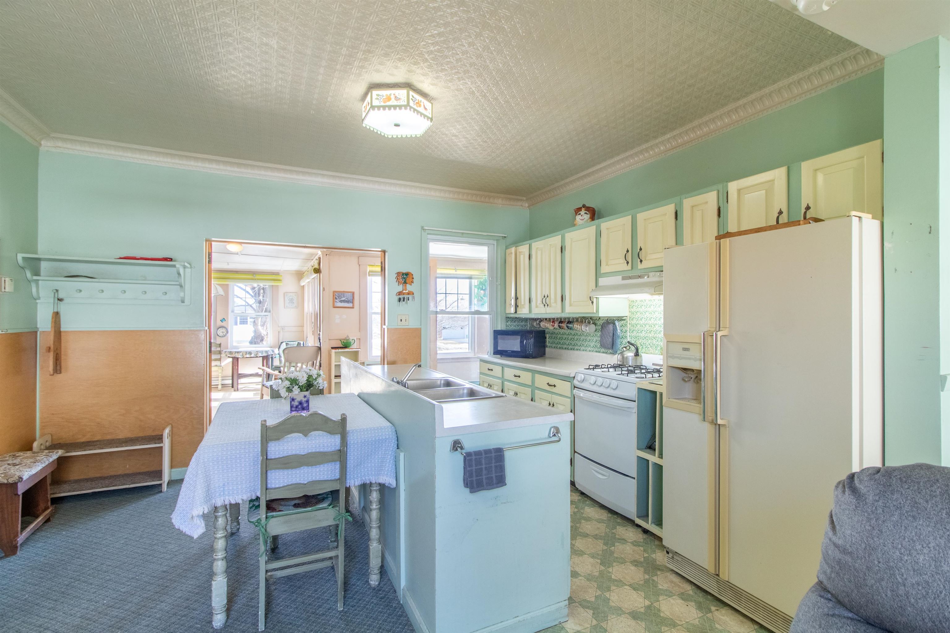
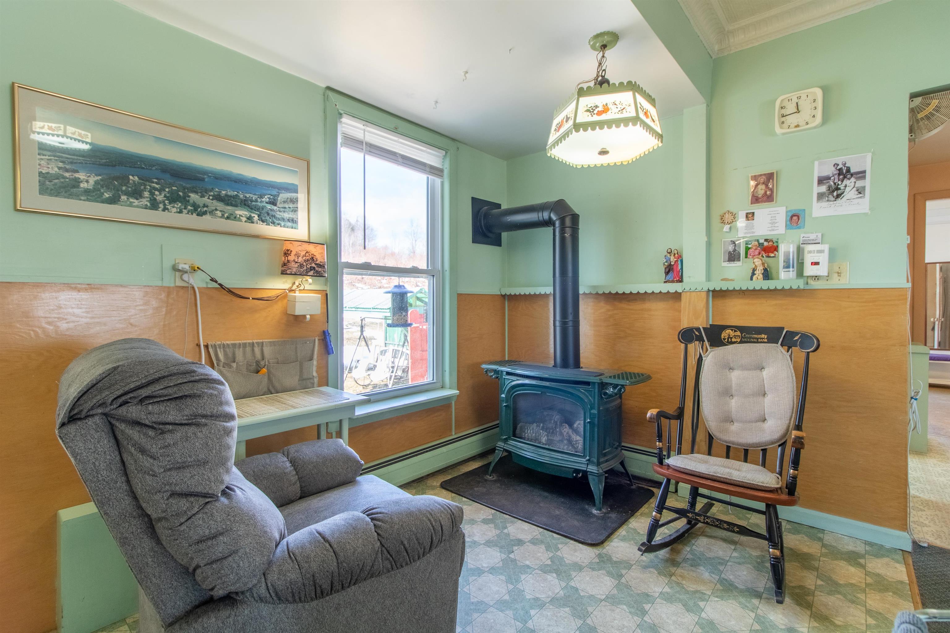
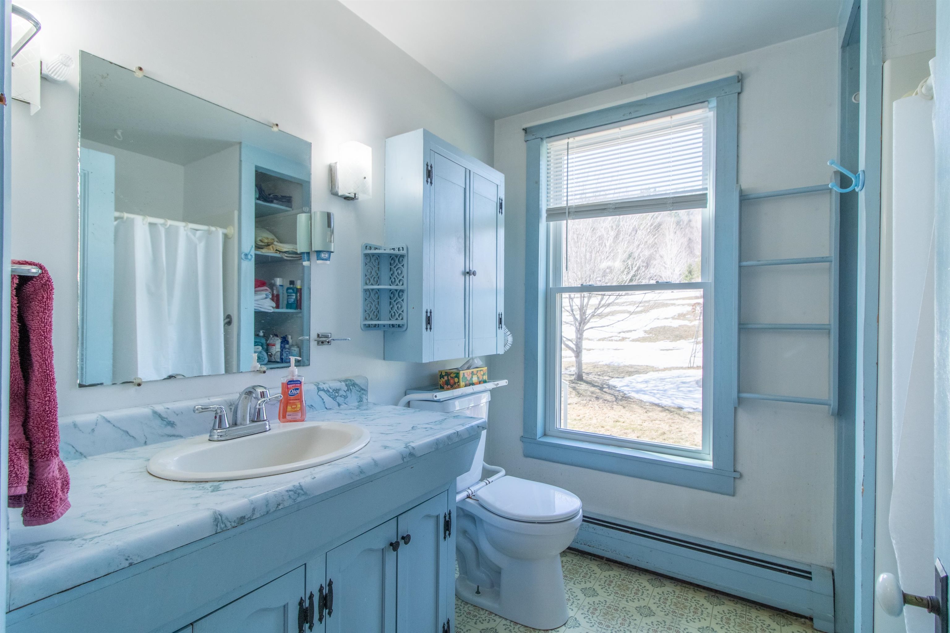
General Property Information
- Property Status:
- Active Under Contract
- Price:
- $275, 000
- Assessed:
- $0
- Assessed Year:
- County:
- VT-Essex
- Acres:
- 1.05
- Property Type:
- Single Family
- Year Built:
- 1927
- Agency/Brokerage:
- Emma Gunn
Century 21 Farm & Forest - Bedrooms:
- 4
- Total Baths:
- 2
- Sq. Ft. (Total):
- 2142
- Tax Year:
- 2024
- Taxes:
- $4, 378
- Association Fees:
Located on the aptly named Pleasant Street in Island Pond, with beautiful lake and mountain views, this home has so much to offer! The enclosed porch, extending the full length of the house, is a great spot for gathering and relaxing. Inside, the eat-in kitchen features tin ceilings and a Vermont Castings propane stove for extra warmth and charm. The main level also includes a spacious living room, a bedroom, and ¾ bath with an oversized walk-in shower. Upstairs, you’ll find two more bedrooms, an office, and attic access for extra storage. Off the kitchen, the laundry room leads to a private in-law suite with its own entrance, efficient kitchen, full bath, and a large bedroom on the second level—perfect for guests or extended family. The 1-acre lot is set up for outdoor fun with a fire pit area and a covered swing/sitting space, plus there’s still plenty of room for a garden. If you need garage space, this property has you covered! The main heated, detached garage includes a workshop space; 2 bays with remote-open overhead doors; and a drive-through garage ideal for snowmobiles or ATVs. Plus, at the back of the paved driveway there’s another detached, heated garage providing even more storage. Less than 1 mile from all of the wonderful amenities in town, making this a great location with plenty of space inside and out. This is a must-see!
Interior Features
- # Of Stories:
- 2
- Sq. Ft. (Total):
- 2142
- Sq. Ft. (Above Ground):
- 2142
- Sq. Ft. (Below Ground):
- 0
- Sq. Ft. Unfinished:
- 618
- Rooms:
- 10
- Bedrooms:
- 4
- Baths:
- 2
- Interior Desc:
- In-Law Suite, Kitchen/Dining, Laundry Hook-ups, 1st Floor Laundry, Walkup Attic
- Appliances Included:
- Flooring:
- Carpet, Laminate
- Heating Cooling Fuel:
- Water Heater:
- Basement Desc:
- Unfinished
Exterior Features
- Style of Residence:
- Farmhouse
- House Color:
- Green
- Time Share:
- No
- Resort:
- Exterior Desc:
- Exterior Details:
- Outbuilding, Enclosed Porch
- Amenities/Services:
- Land Desc.:
- Lake View, Mountain View, Open, View
- Suitable Land Usage:
- Roof Desc.:
- Metal
- Driveway Desc.:
- Paved
- Foundation Desc.:
- Stone
- Sewer Desc.:
- Public
- Garage/Parking:
- Yes
- Garage Spaces:
- 4
- Road Frontage:
- 1518
Other Information
- List Date:
- 2025-03-21
- Last Updated:


