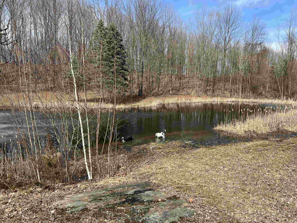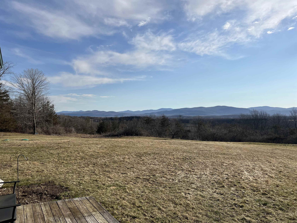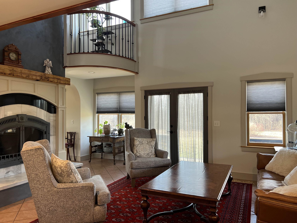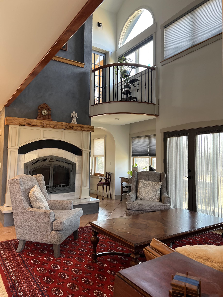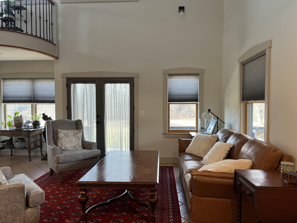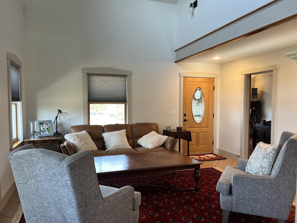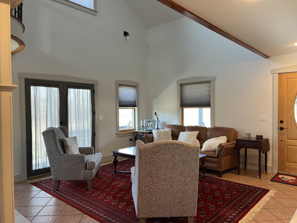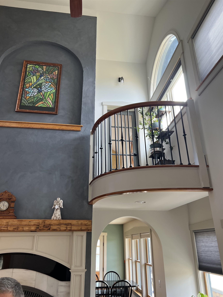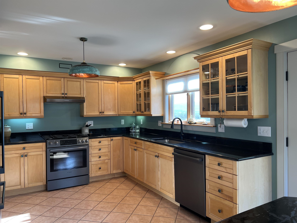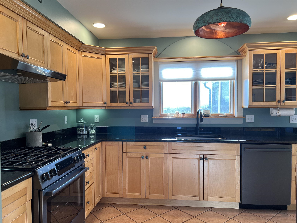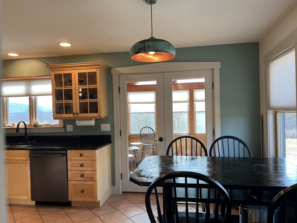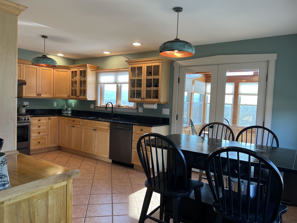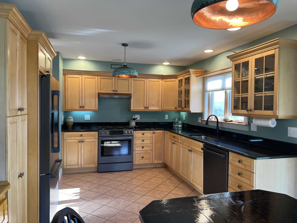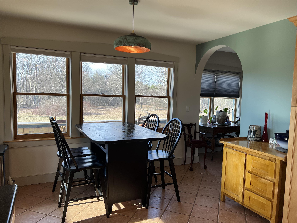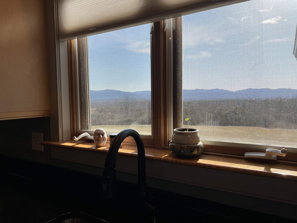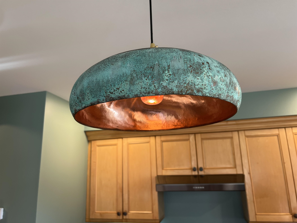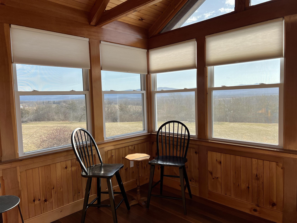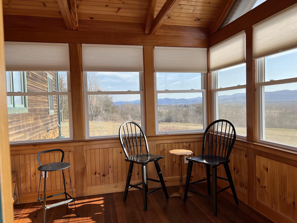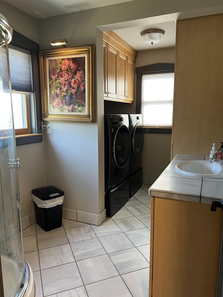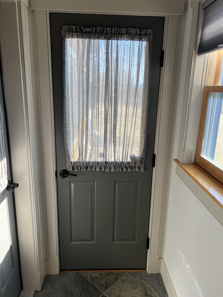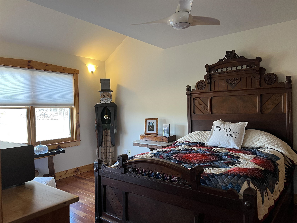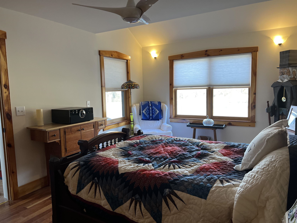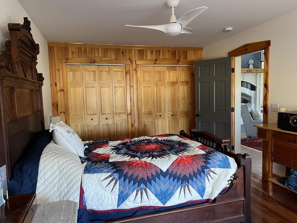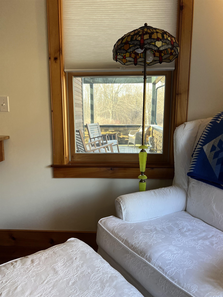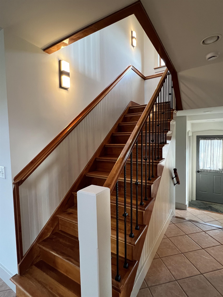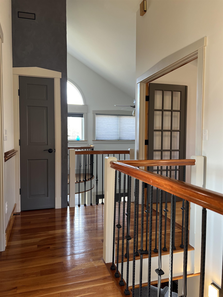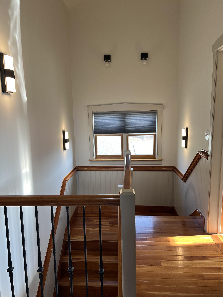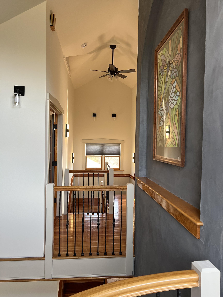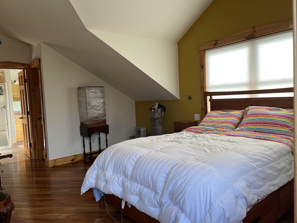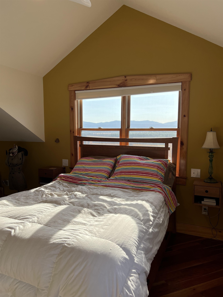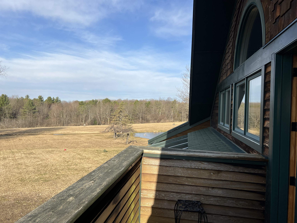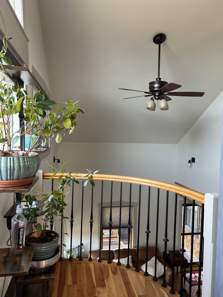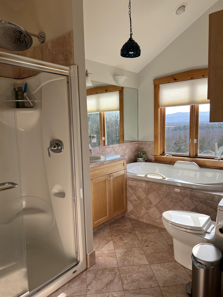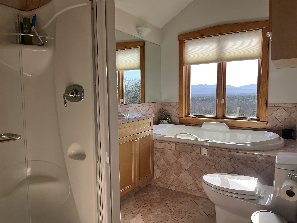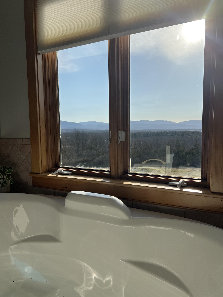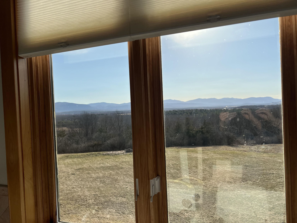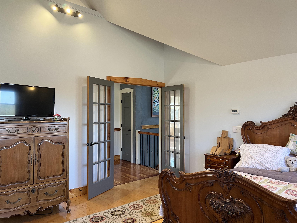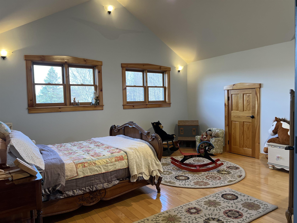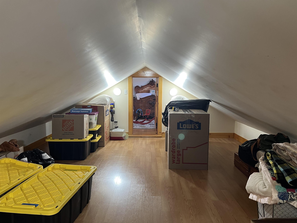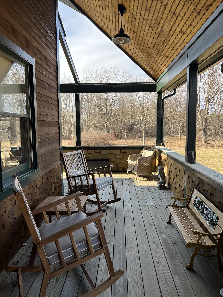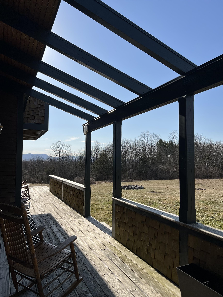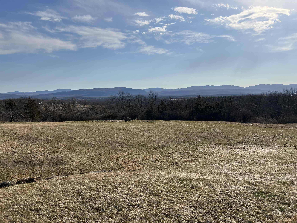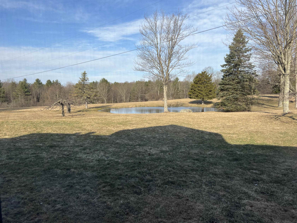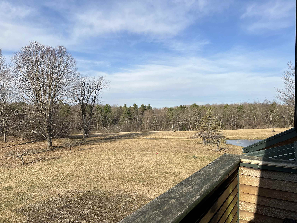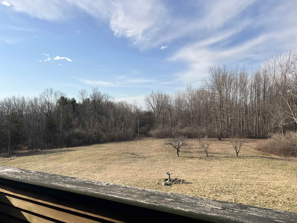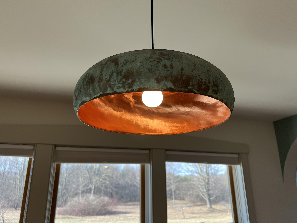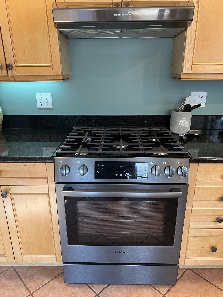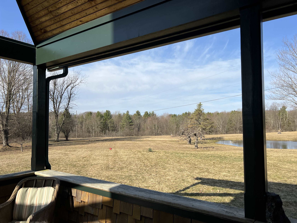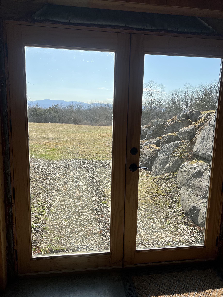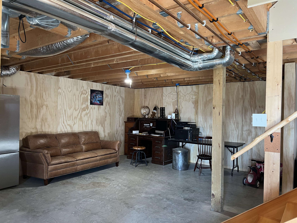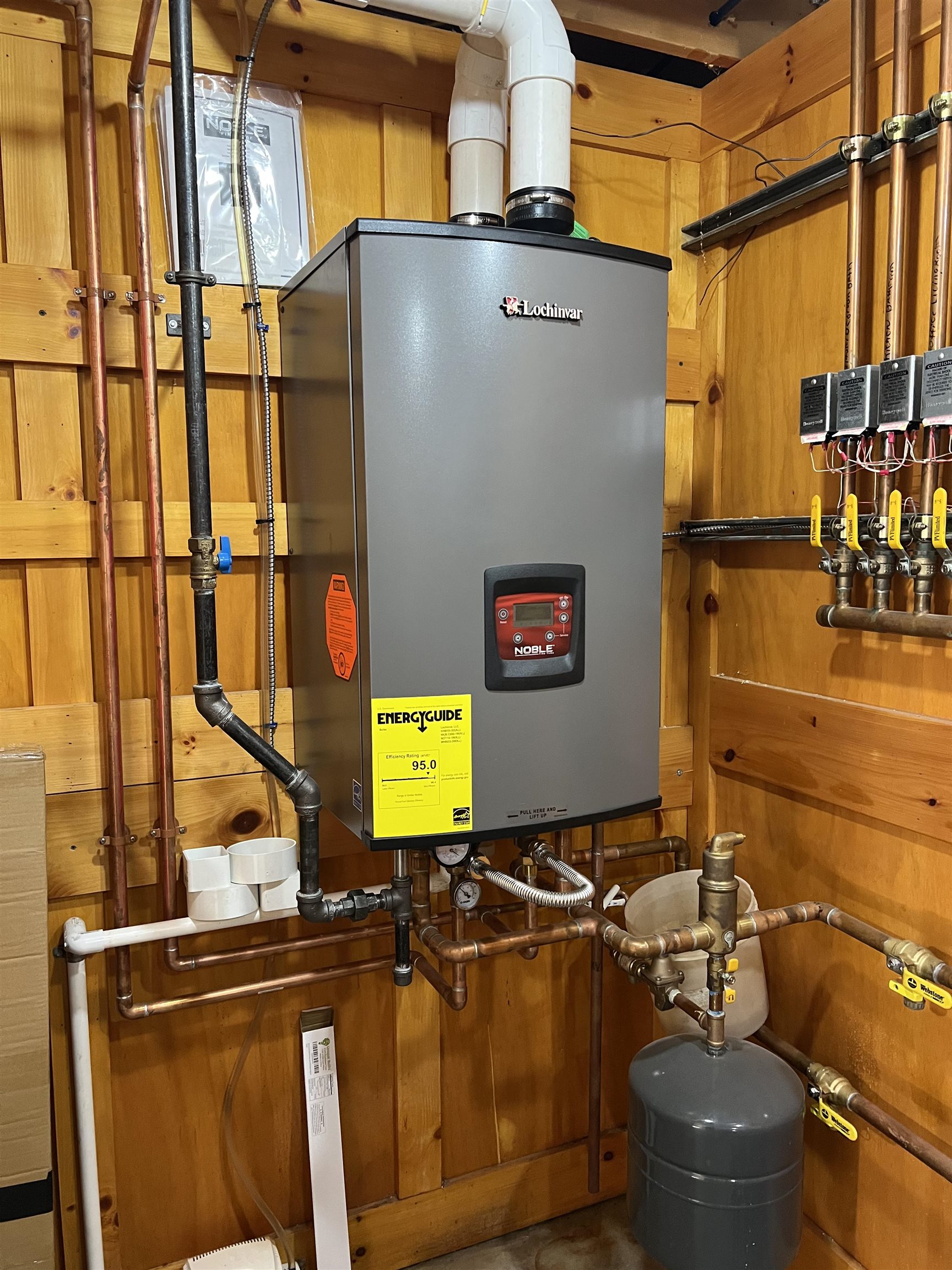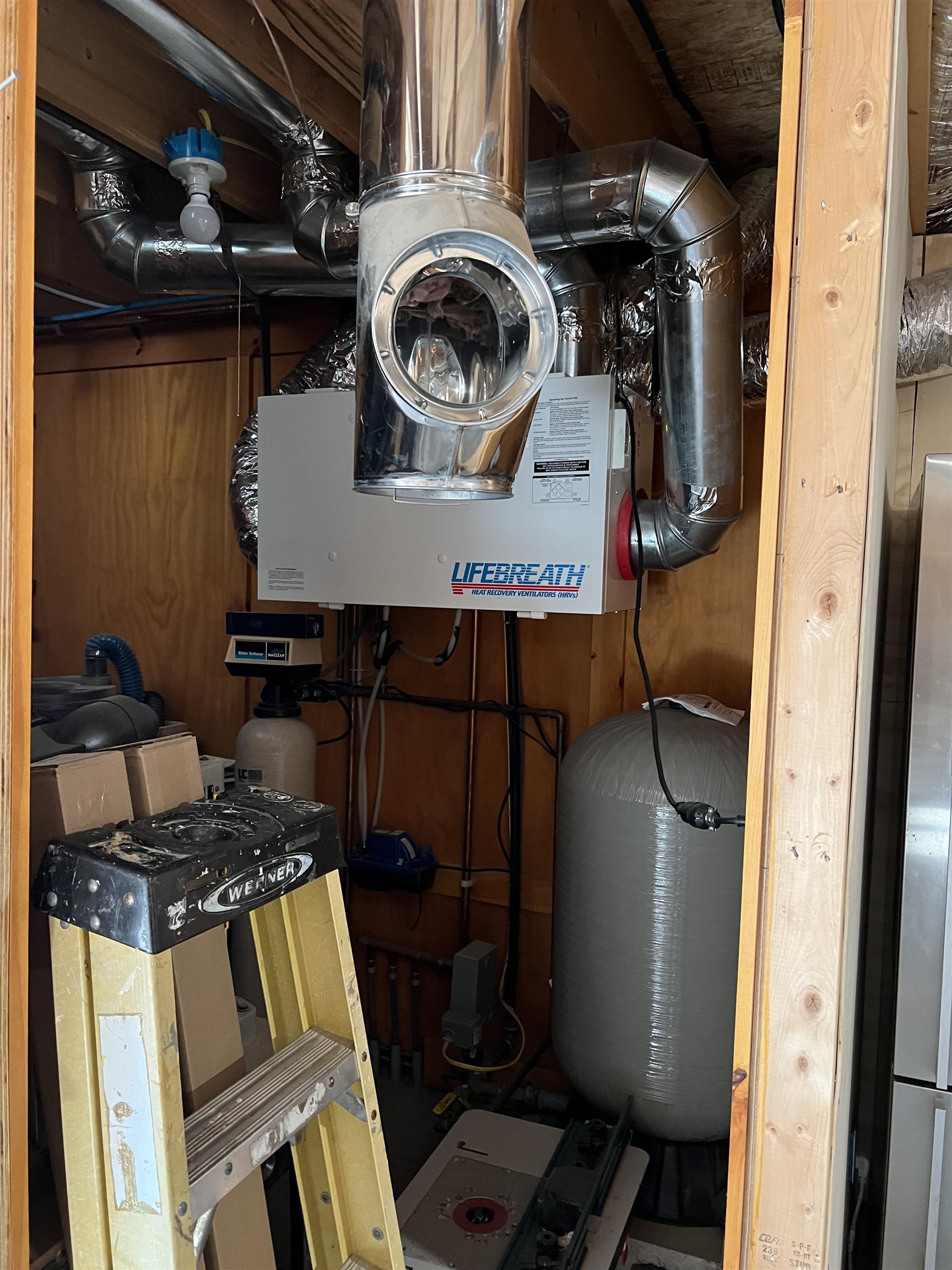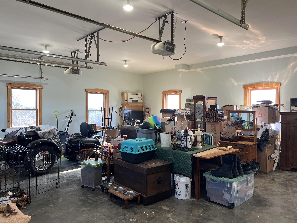1 of 59
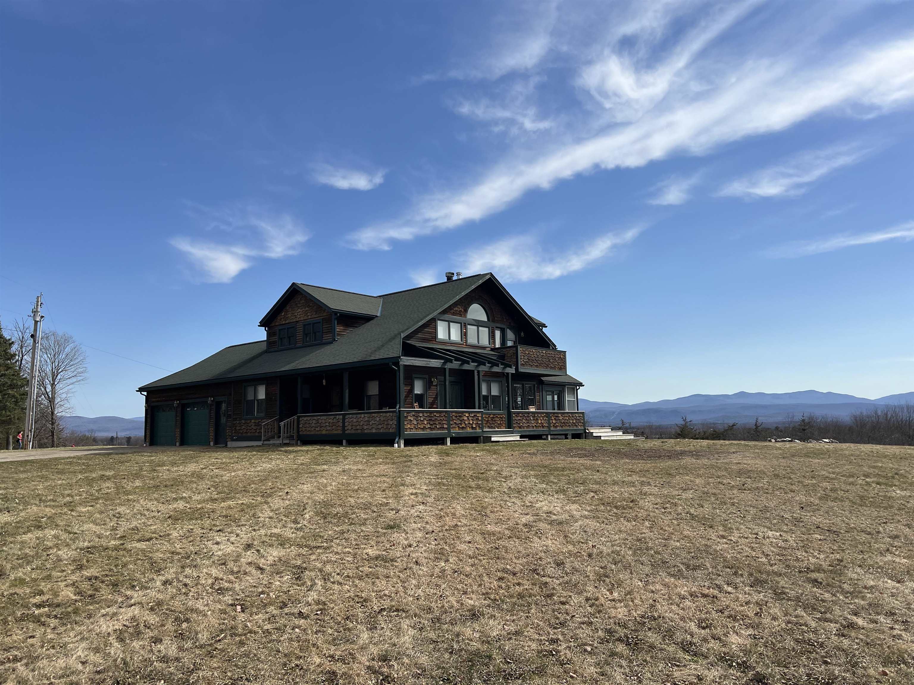
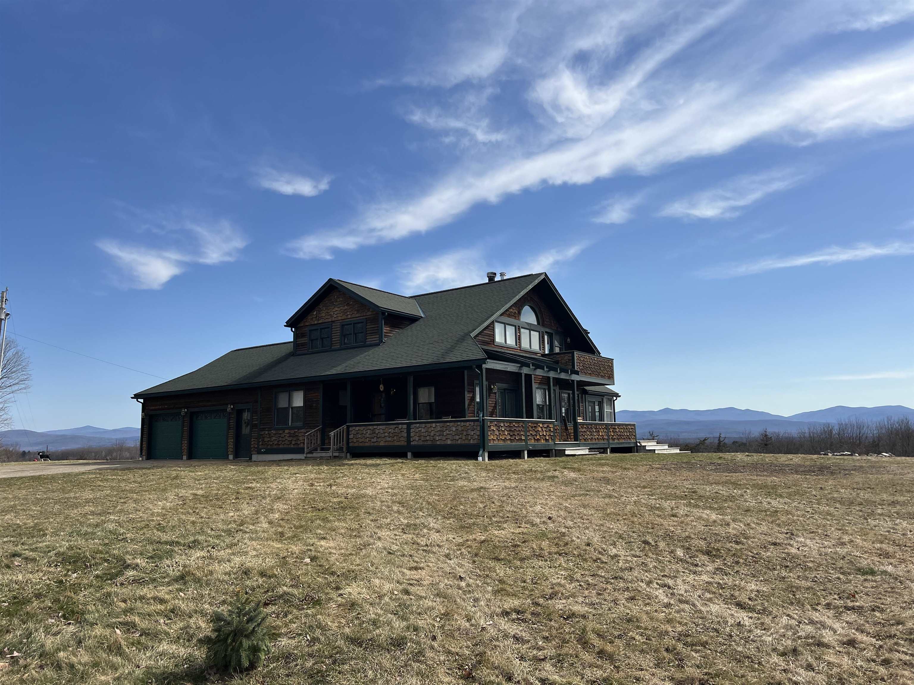
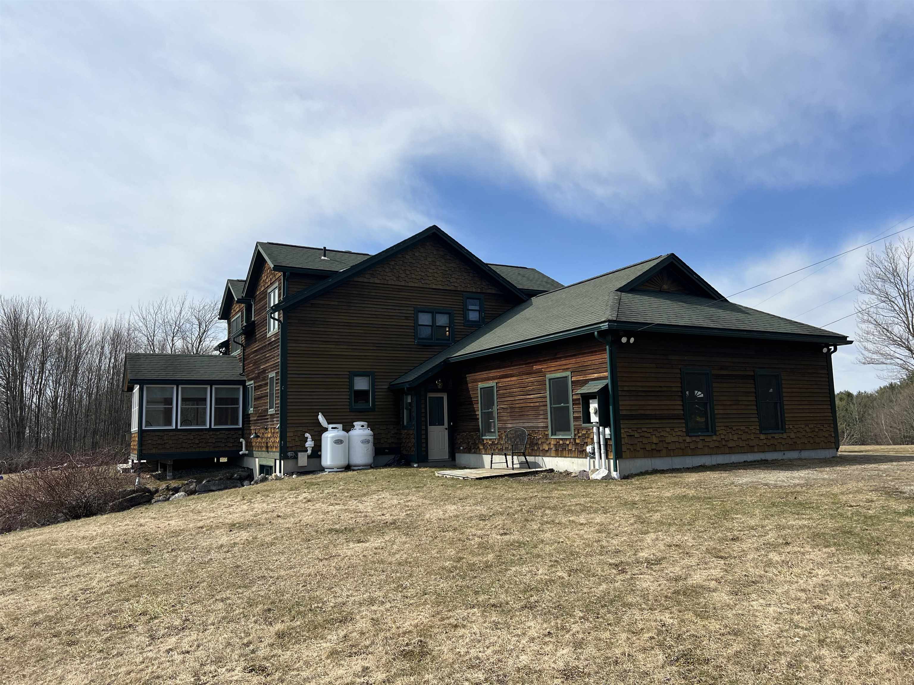
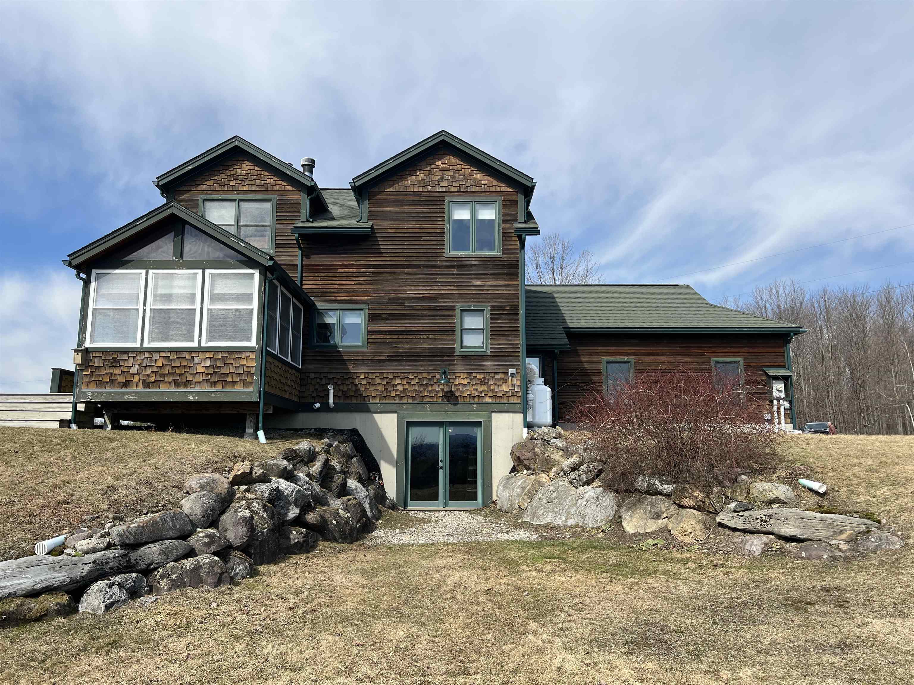
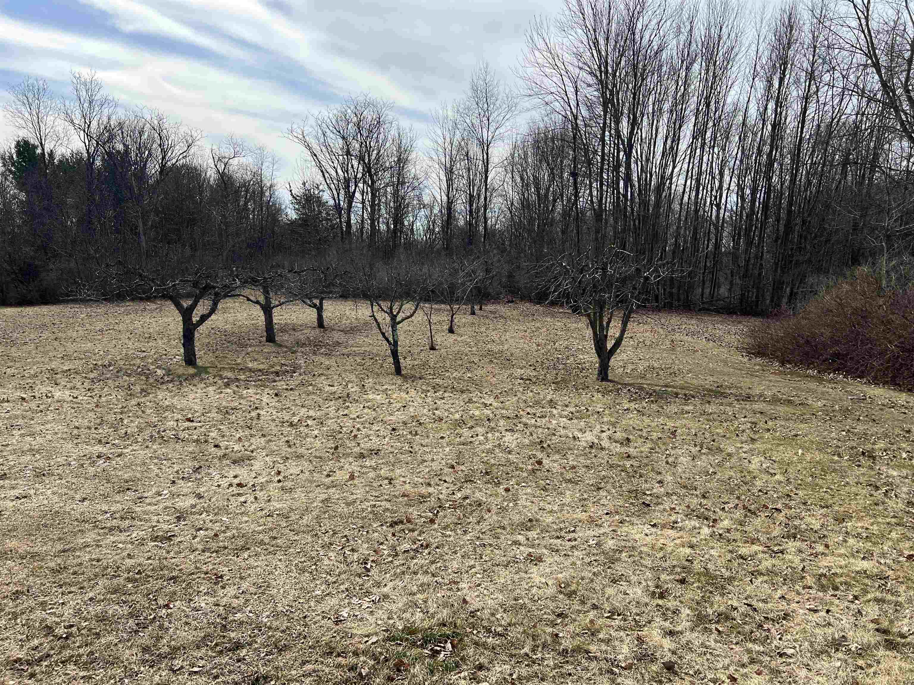
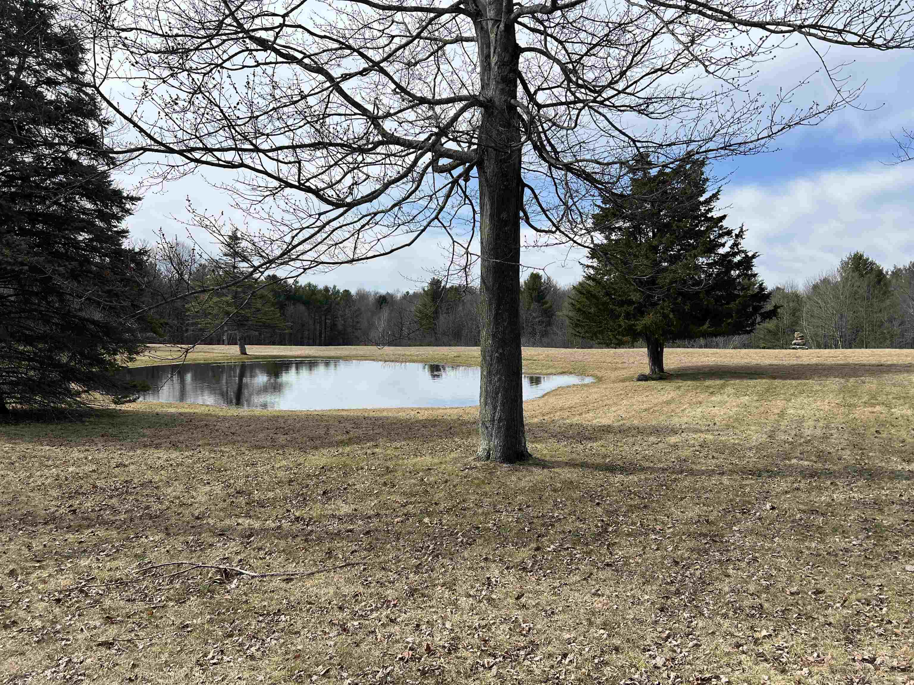
General Property Information
- Property Status:
- Active
- Price:
- $899, 000
- Assessed:
- $0
- Assessed Year:
- County:
- VT-Addison
- Acres:
- 25.79
- Property Type:
- Single Family
- Year Built:
- 2004
- Agency/Brokerage:
- Rebecca Dittmeier
Country Horizon Realty - Bedrooms:
- 2
- Total Baths:
- 2
- Sq. Ft. (Total):
- 2375
- Tax Year:
- Taxes:
- $0
- Association Fees:
Magnificent views from this privately situated home on 25.79 surveyed acres. As you drive up to this home you can unwind and take in the beauty of your surroundings. There is a small pond visible from the house and a larger pond a short walk along a wide trail. The covered porch wraps around to an open porch. Upper level balcony off from the Primary BR. The 24' x 28', two car garage, with radiant heat in the floor, as well as the basement offer a great place for more living space, if someone chooses.The appeal and functionality of this home have been significantly increased over the past 4 months. New propane boiler , including domestic HW, new gas stove, refrigerator, dw, vent, kitchen sink & faucets, granite counters, washer & gas dryer, lighting, custom shades, knobs on cabinets in kitchen, all new hinges and handles on doors, wiring updated, radon system installed, balusters on stairs and around balcony replaced. Interior was professionally, repainted with 3 coats of paint. Plywood and insulation added in basement. A gas line was brought in under the fireplace in the event someone wants to change it over to propane. This home has an air filtration system, with switches to increase the flow in the bathrooms, and over the kitchen stove, when in use. Spacious kitchen with eating area, leads to a 4 season enclosed porch(central heat, which is radiant in the rest of the house, is not in the porch area). Very close to Middlebury.
Interior Features
- # Of Stories:
- 2
- Sq. Ft. (Total):
- 2375
- Sq. Ft. (Above Ground):
- 2375
- Sq. Ft. (Below Ground):
- 0
- Sq. Ft. Unfinished:
- 1016
- Rooms:
- 7
- Bedrooms:
- 2
- Baths:
- 2
- Interior Desc:
- Cathedral Ceiling, Ceiling Fan, Dining Area, Draperies, Fireplaces - 1, Kitchen/Dining, Primary BR w/ BA, Natural Light, Soaking Tub, Storage - Indoor, Window Treatment, Laundry - 1st Floor
- Appliances Included:
- Dishwasher, Range - Gas, Refrigerator, Washer, Water Heater - Gas, Water Heater - Off Boiler, Dryer - Gas, Exhaust Fan
- Flooring:
- Concrete, Tile, Wood
- Heating Cooling Fuel:
- Water Heater:
- Basement Desc:
- Climate Controlled, Concrete, Concrete Floor, Full, Insulated, Partially Finished, Walkout, Interior Access, Exterior Access, Stairs - Basement
Exterior Features
- Style of Residence:
- Contemporary
- House Color:
- Time Share:
- No
- Resort:
- Exterior Desc:
- Exterior Details:
- Garden Space, Porch, Porch - Covered
- Amenities/Services:
- Land Desc.:
- Country Setting, Mountain View, Pond, Walking Trails
- Suitable Land Usage:
- Roof Desc.:
- Shingle - Architectural
- Driveway Desc.:
- Dirt, Gravel
- Foundation Desc.:
- Poured Concrete
- Sewer Desc.:
- 1000 Gallon, Leach Field - On-Site, Septic
- Garage/Parking:
- Yes
- Garage Spaces:
- 2
- Road Frontage:
- 0
Other Information
- List Date:
- 2025-03-22
- Last Updated:


