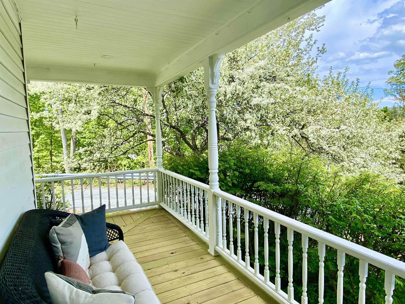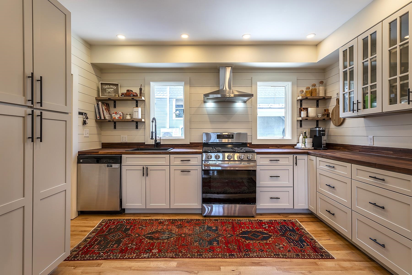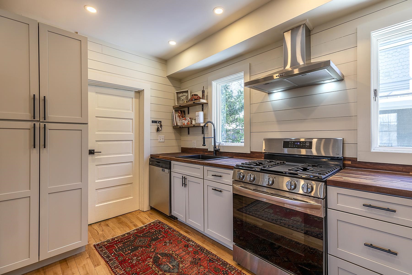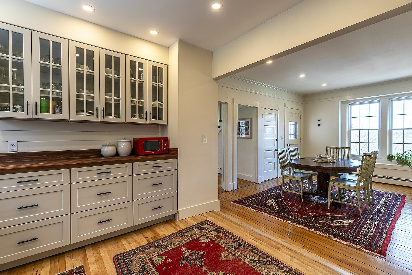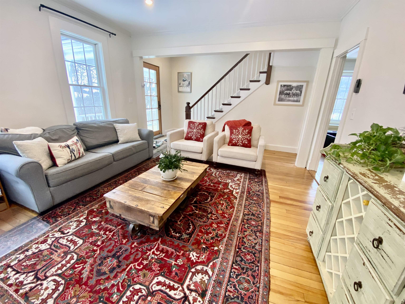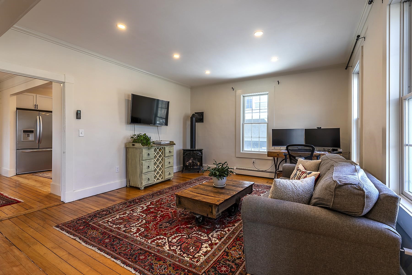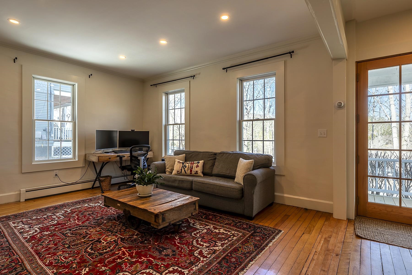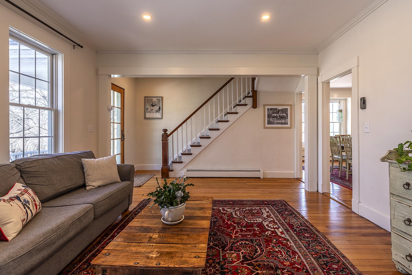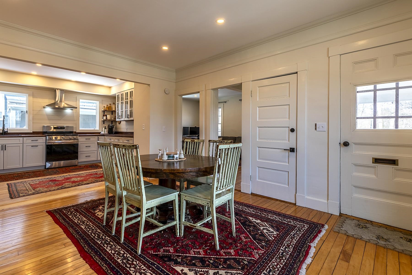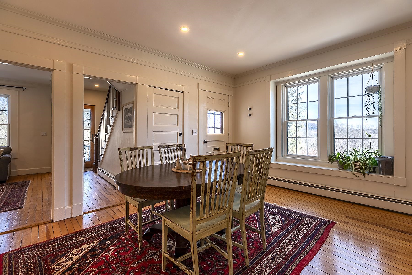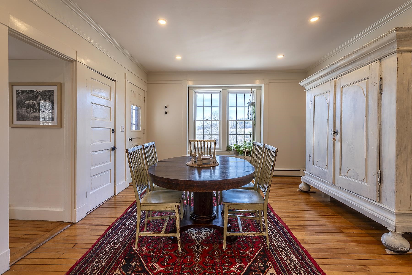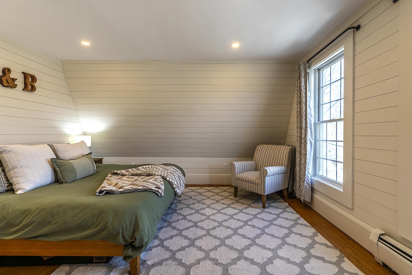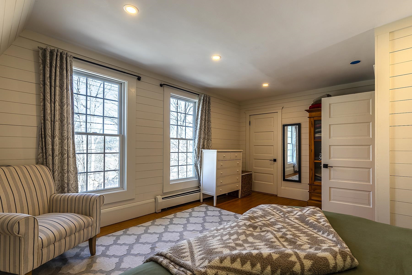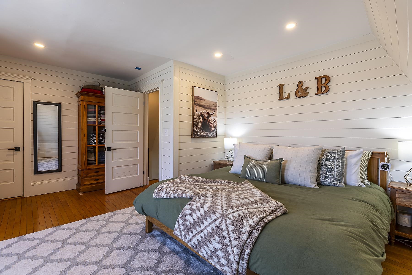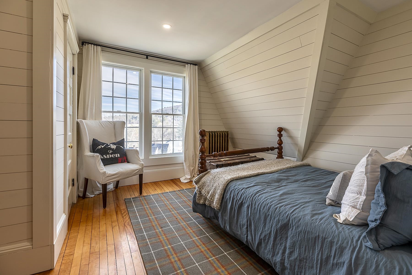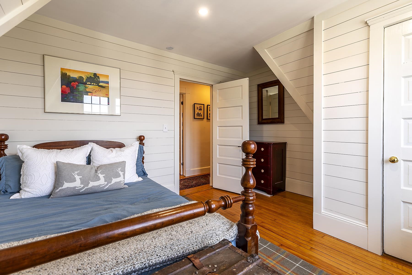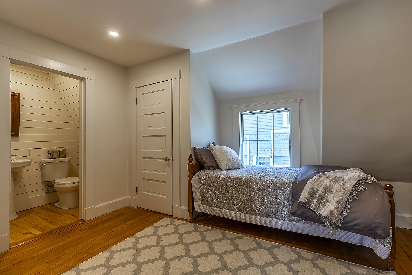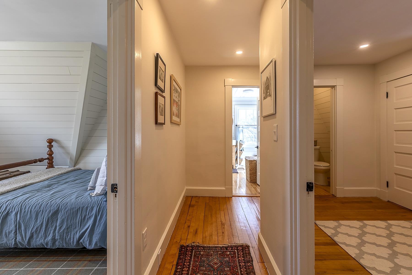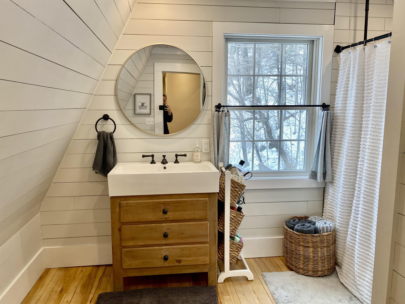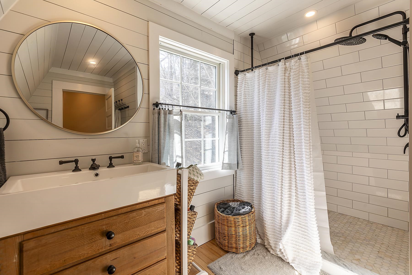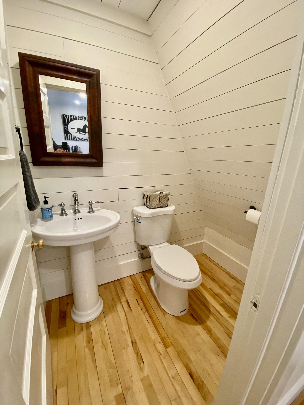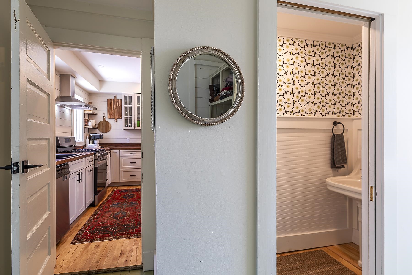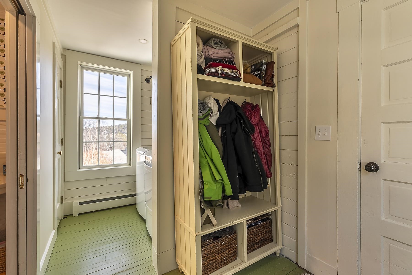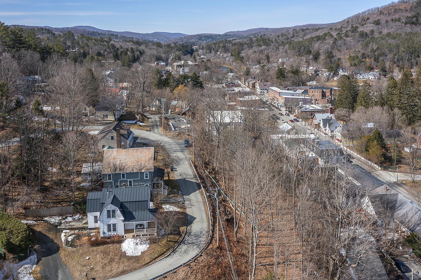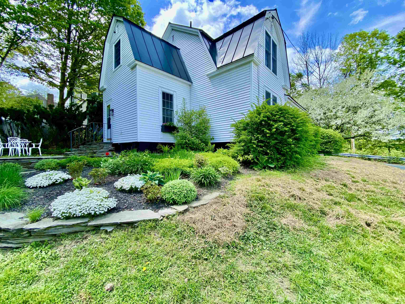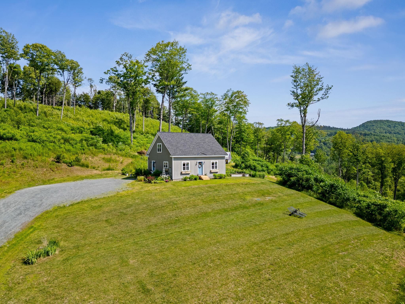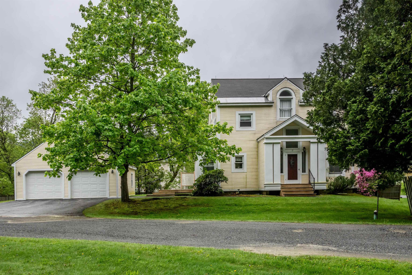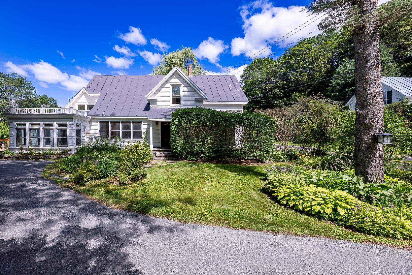1 of 31
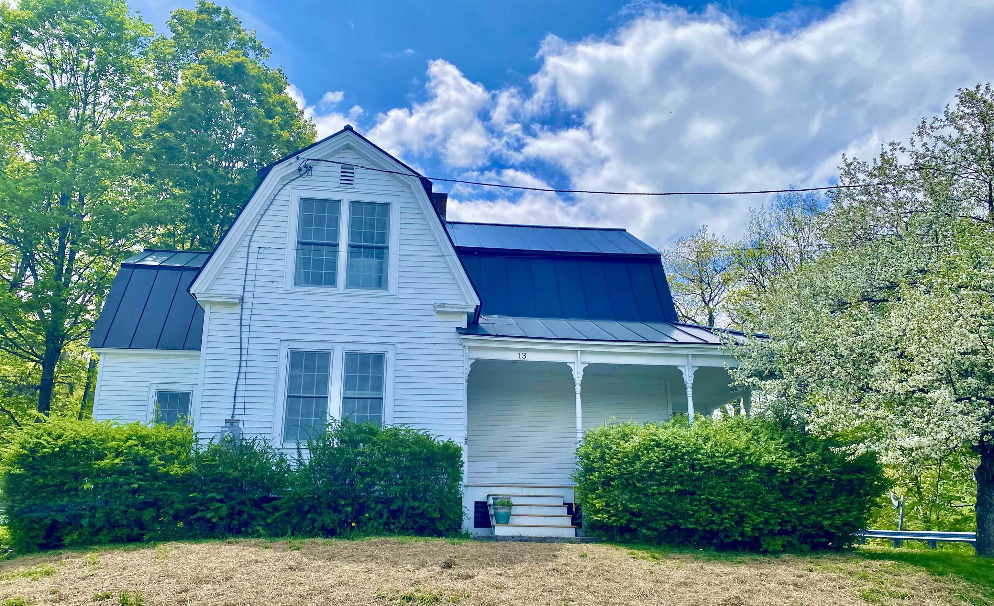
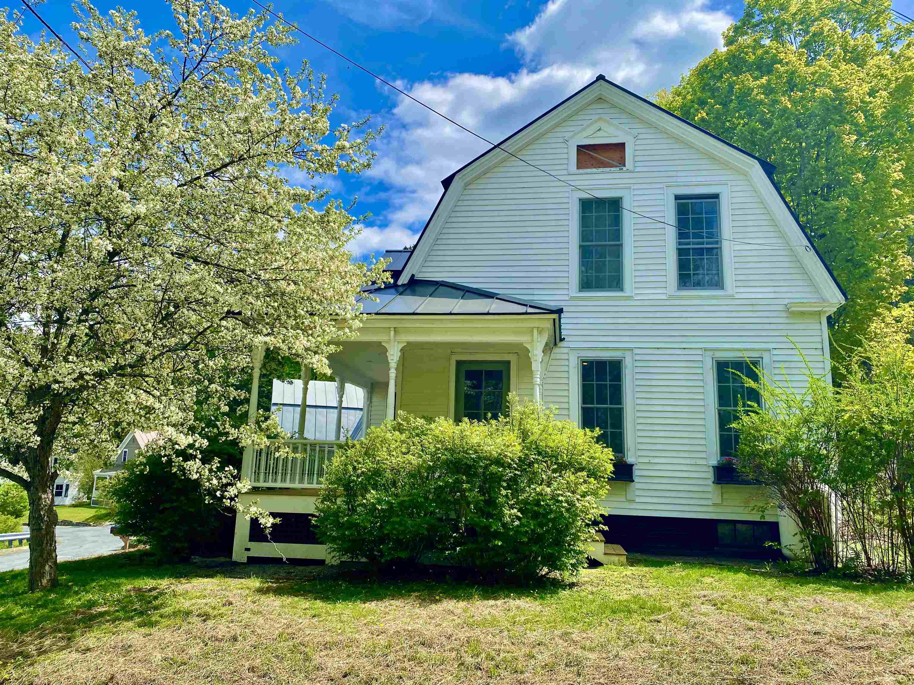
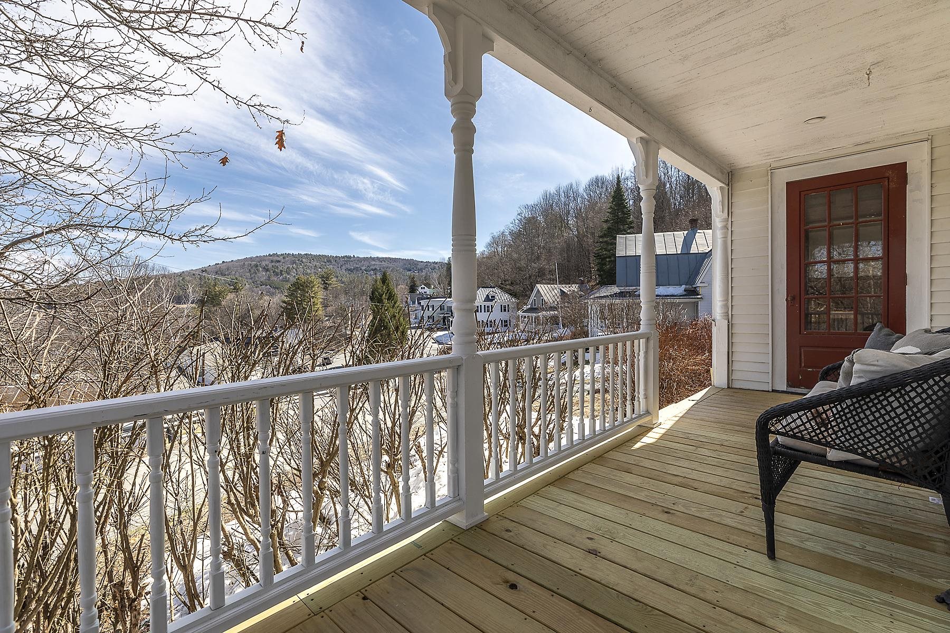
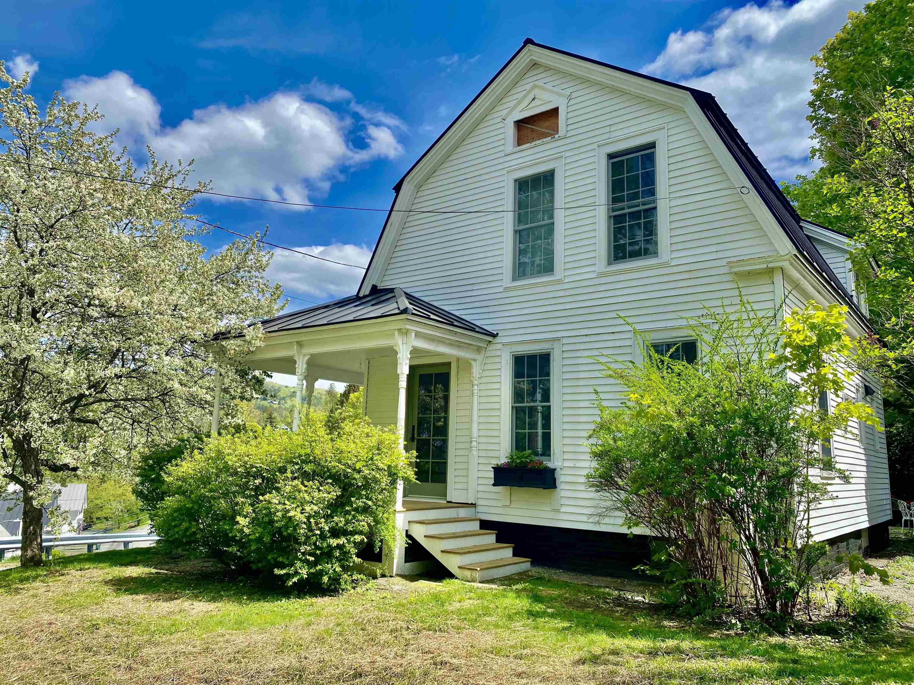
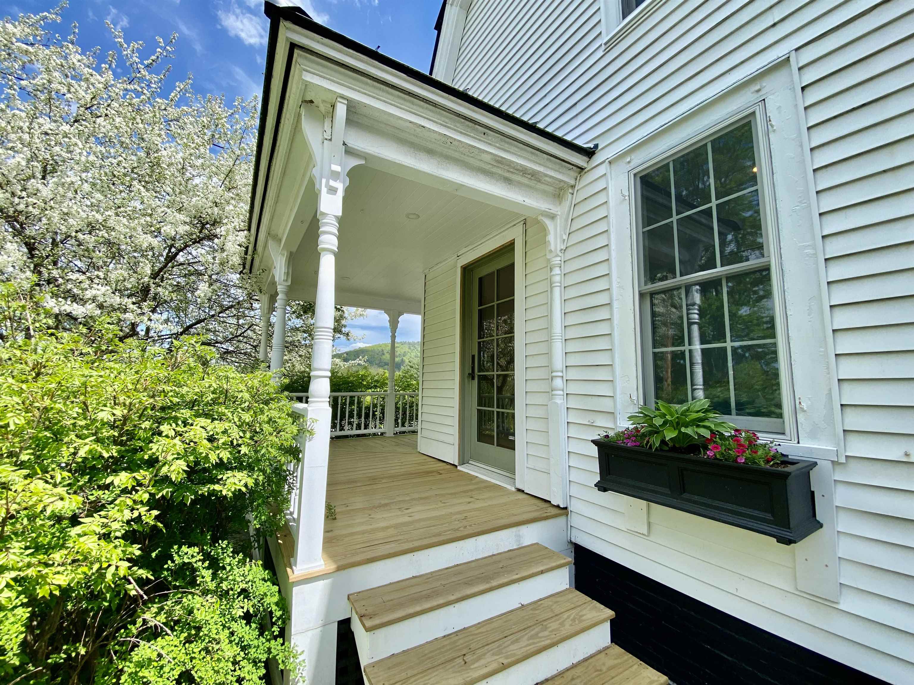
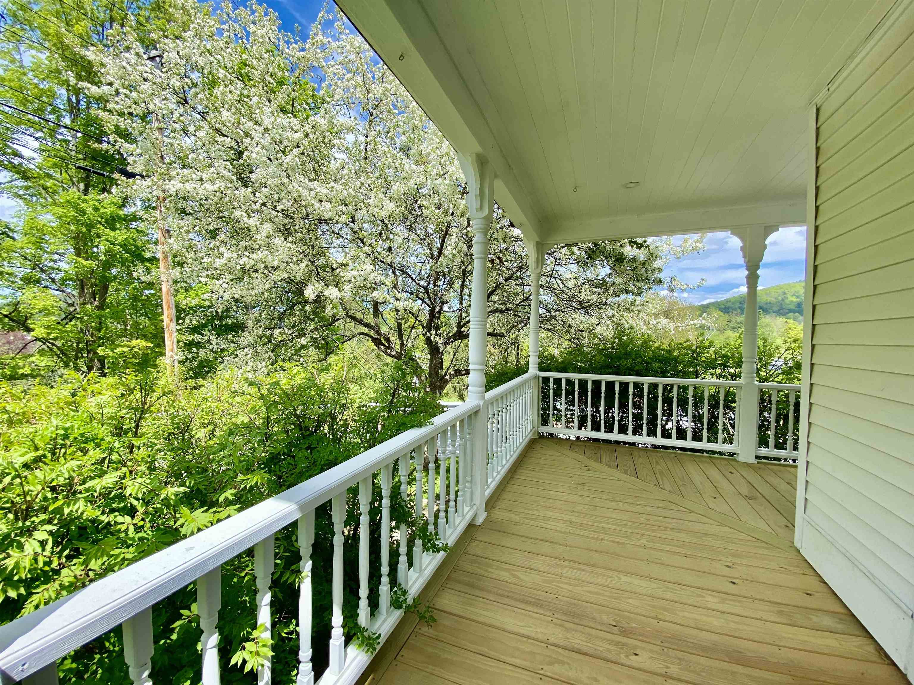
General Property Information
- Property Status:
- Active
- Price:
- $729, 000
- Assessed:
- $0
- Assessed Year:
- County:
- VT-Windsor
- Acres:
- 0.16
- Property Type:
- Single Family
- Year Built:
- 1920
- Agency/Brokerage:
- Gretchjen Smith
Williamson Group Sothebys Intl. Realty - Bedrooms:
- 3
- Total Baths:
- 3
- Sq. Ft. (Total):
- 1550
- Tax Year:
- 2024
- Taxes:
- $9, 212
- Association Fees:
Charming cottage located in the heart of historic Woodstock Village with walking distance to all the shops, restaurants and town theatre. Mtn Peg walking trails just a 2 minute walk from front door for those hiking enthusiasts. This home is filled with an abundance of natural sunlight and features all hardwood floors throughout. New kitchen with butcher block counters, stainless appliances, maple flooring and lighting that opens into the dining room accented with a lovely bay window for additional lighting. High ceilings with moldings throughout. Living room features lots of windows and propane stove for those looking to curl up with a book on a cold winter day. Ample room for entertaining. New front door opens to a renovated wrap around covered porch for afternoon tea. Upstairs has 3 bedrooms, renovated bath, shiplapped walls along with all the charm that comes with a 1920's home. New windows, lovely perennial gardens accented with stunning apple tree in front yard when it bloom...as well as a privacy fence. Come take a look... charming cottage in one of America's prettiest towns.........Seller is a licensed real estate agent in the State of VT
Interior Features
- # Of Stories:
- 2
- Sq. Ft. (Total):
- 1550
- Sq. Ft. (Above Ground):
- 1550
- Sq. Ft. (Below Ground):
- 0
- Sq. Ft. Unfinished:
- 840
- Rooms:
- 6
- Bedrooms:
- 3
- Baths:
- 3
- Interior Desc:
- Dining Area, LED Lighting, Natural Light, 1st Floor Laundry
- Appliances Included:
- Dishwasher, Dryer, Refrigerator, Washer, Gas Stove
- Flooring:
- Tile, Wood
- Heating Cooling Fuel:
- Water Heater:
- Basement Desc:
- Concrete Floor, Interior Access, Exterior Access
Exterior Features
- Style of Residence:
- Gambrel
- House Color:
- white
- Time Share:
- No
- Resort:
- Exterior Desc:
- Exterior Details:
- Garden Space, Natural Shade, Patio, Covered Porch, Double Pane Window(s)
- Amenities/Services:
- Land Desc.:
- City Lot, Landscaped, Trail/Near Trail, Walking Trails, In Town, Near Country Club, Near Golf Course, Near Paths, Near Shopping, Near Skiing, Neighborhood
- Suitable Land Usage:
- Roof Desc.:
- Standing Seam
- Driveway Desc.:
- Dirt
- Foundation Desc.:
- Stone
- Sewer Desc.:
- Public
- Garage/Parking:
- No
- Garage Spaces:
- 0
- Road Frontage:
- 0
Other Information
- List Date:
- 2025-03-24
- Last Updated:


