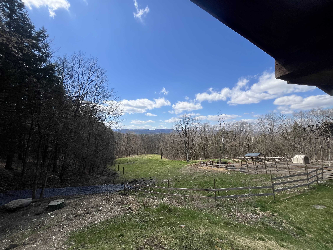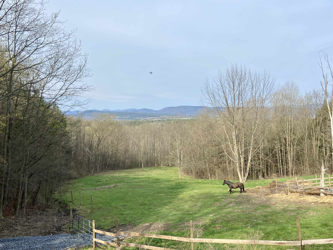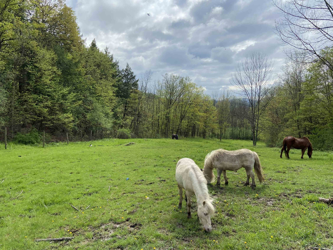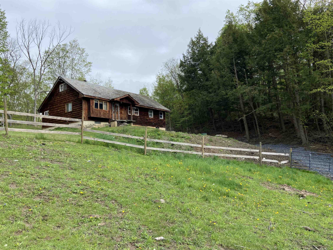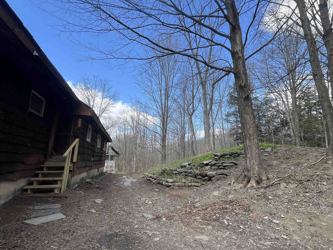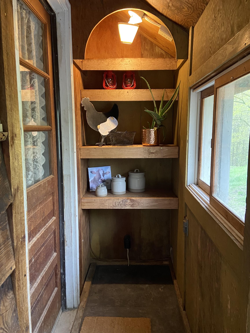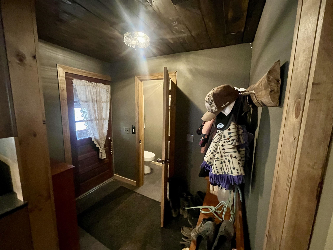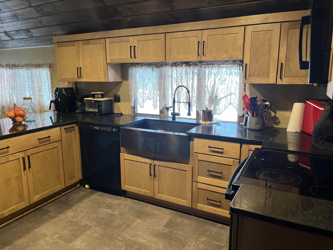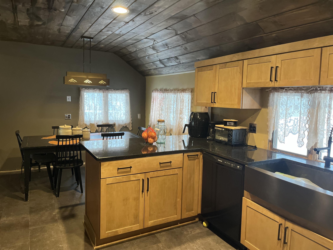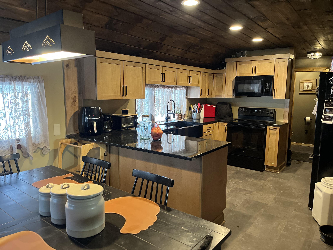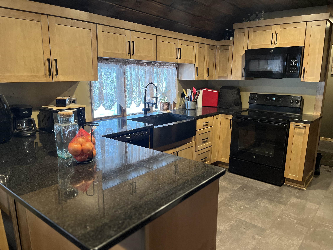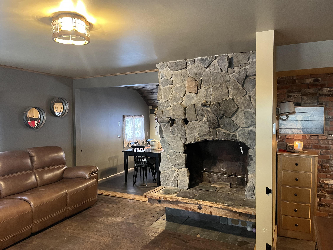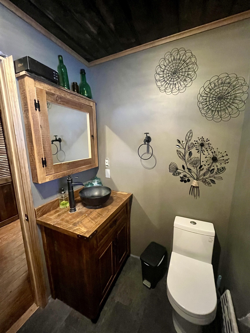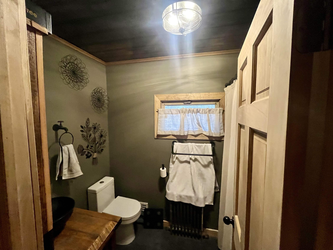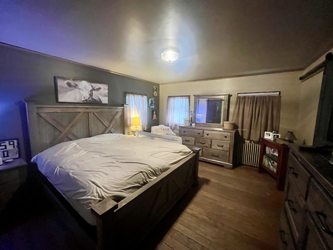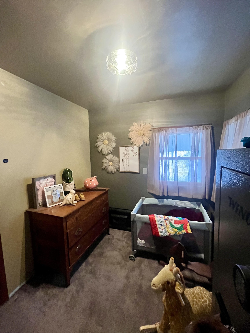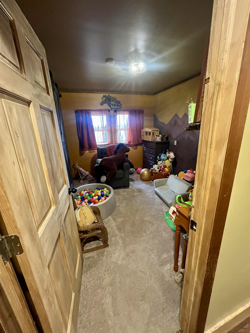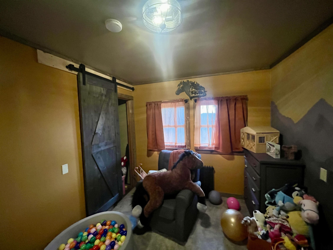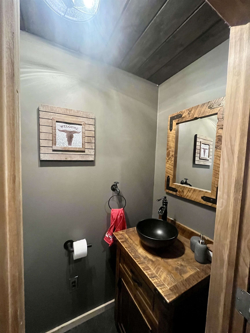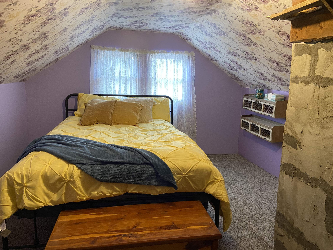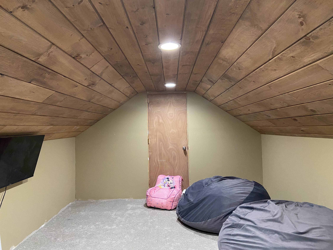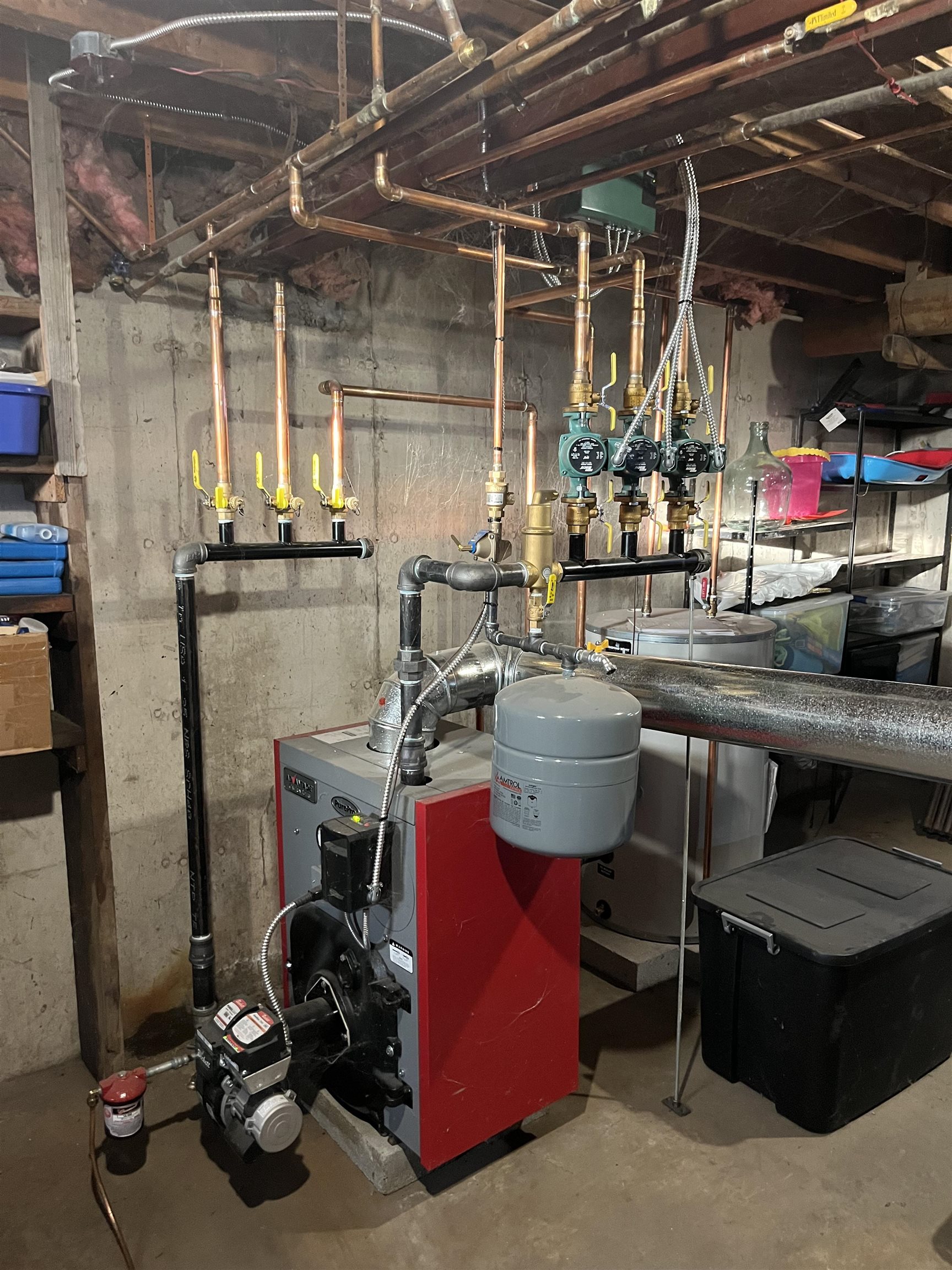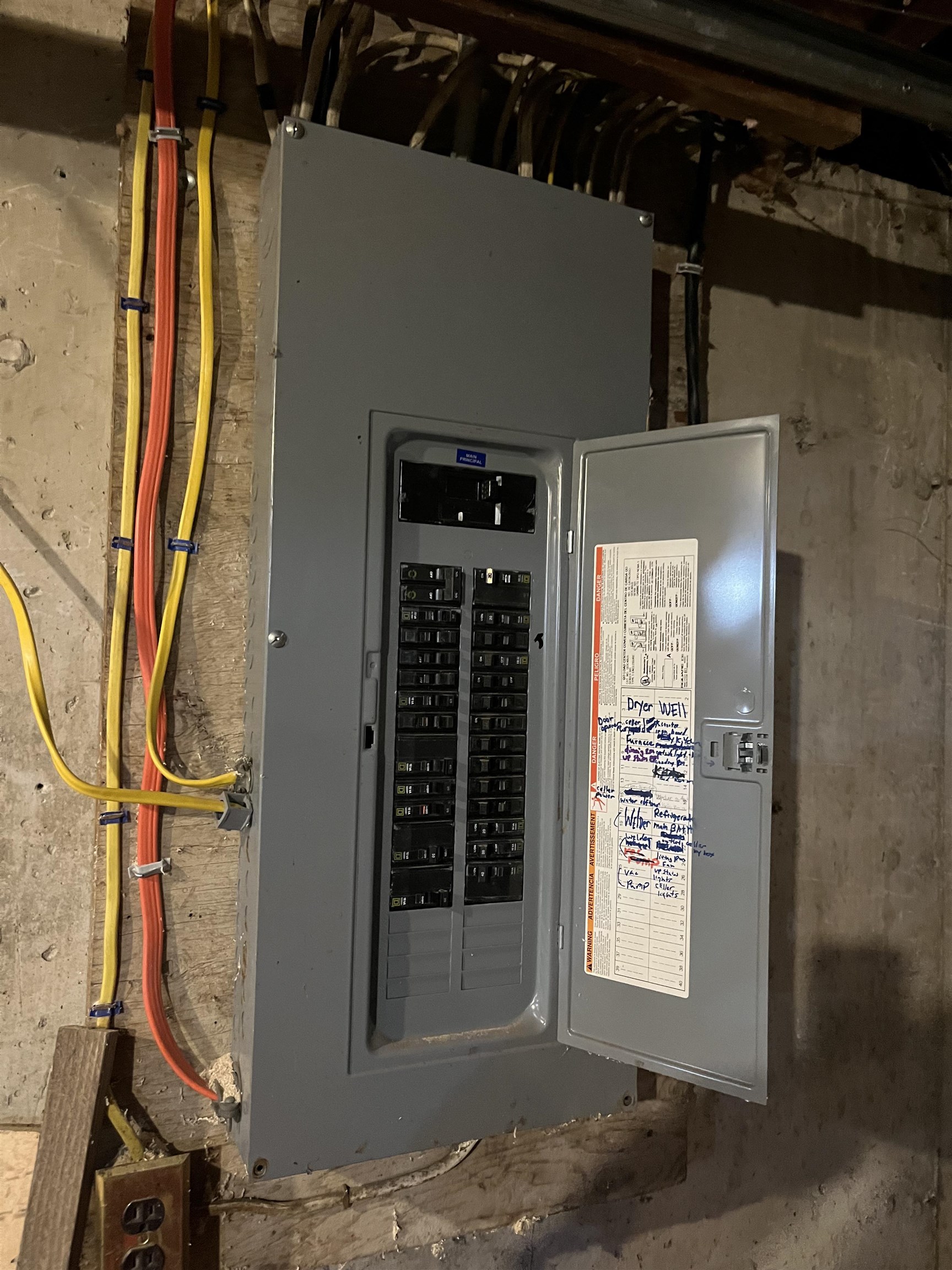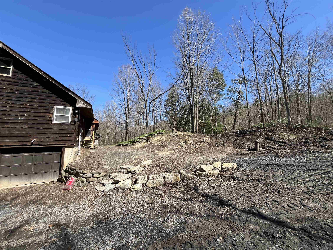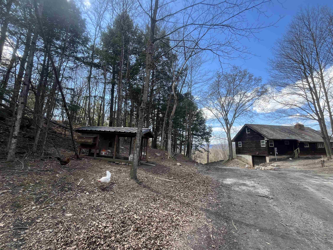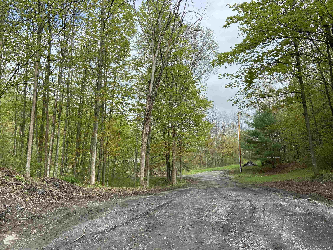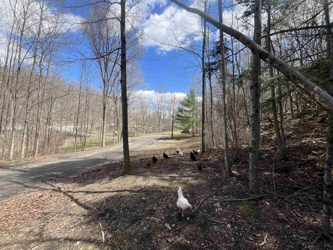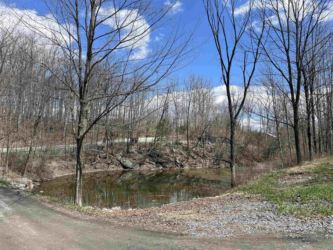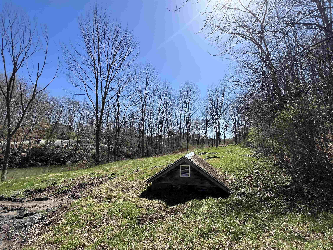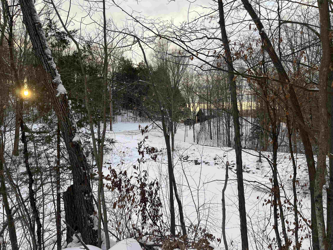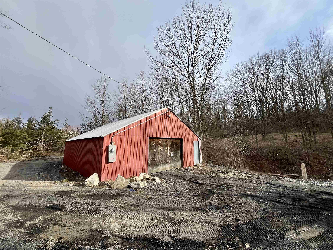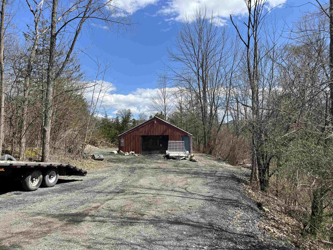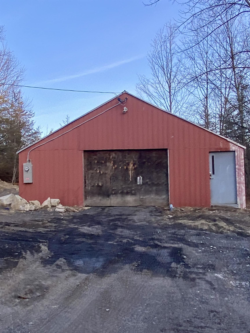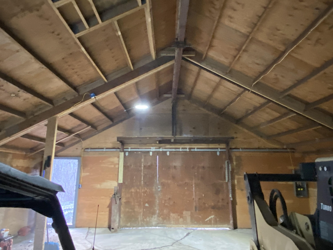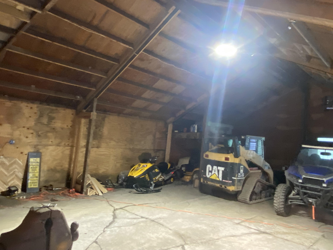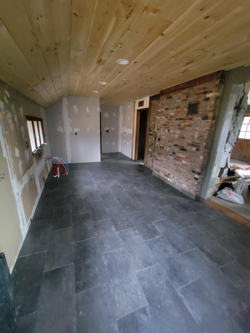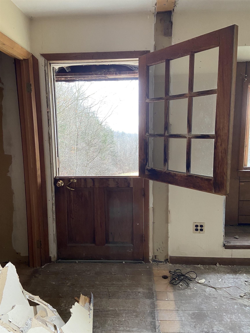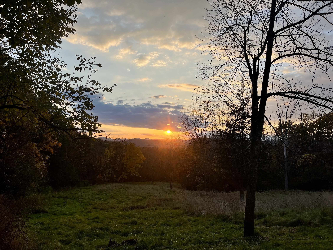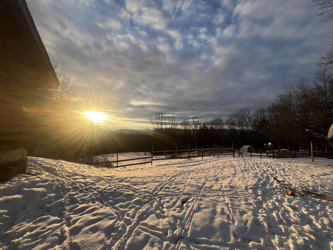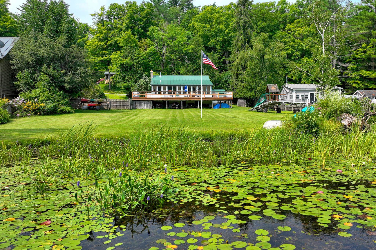1 of 45
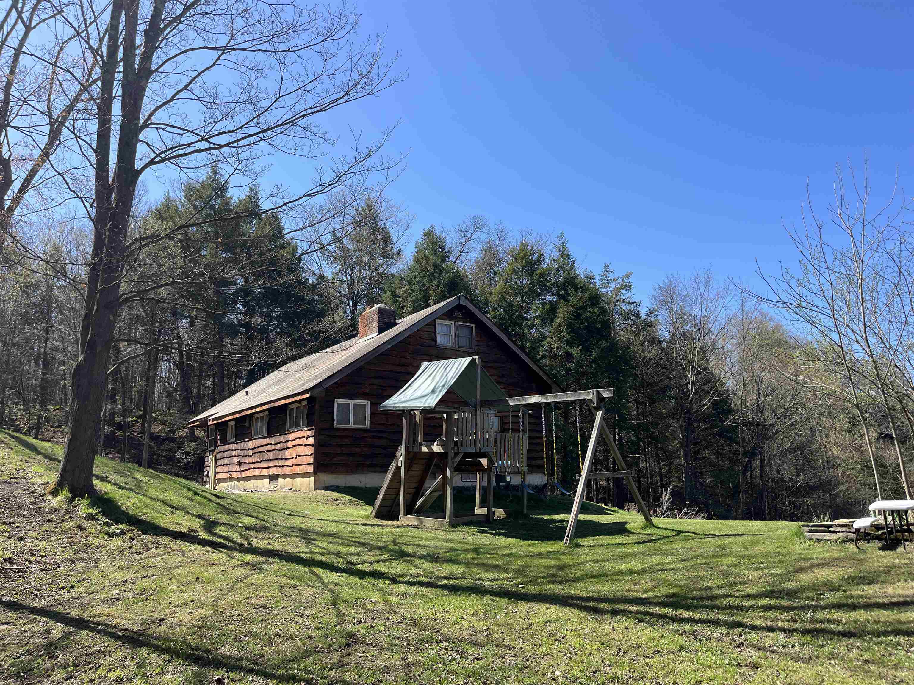
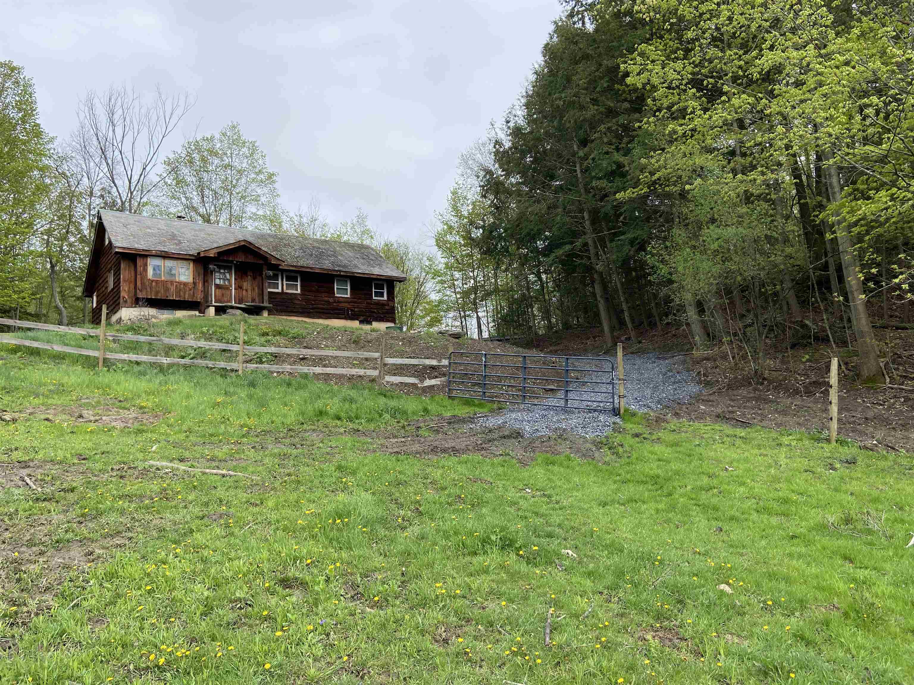
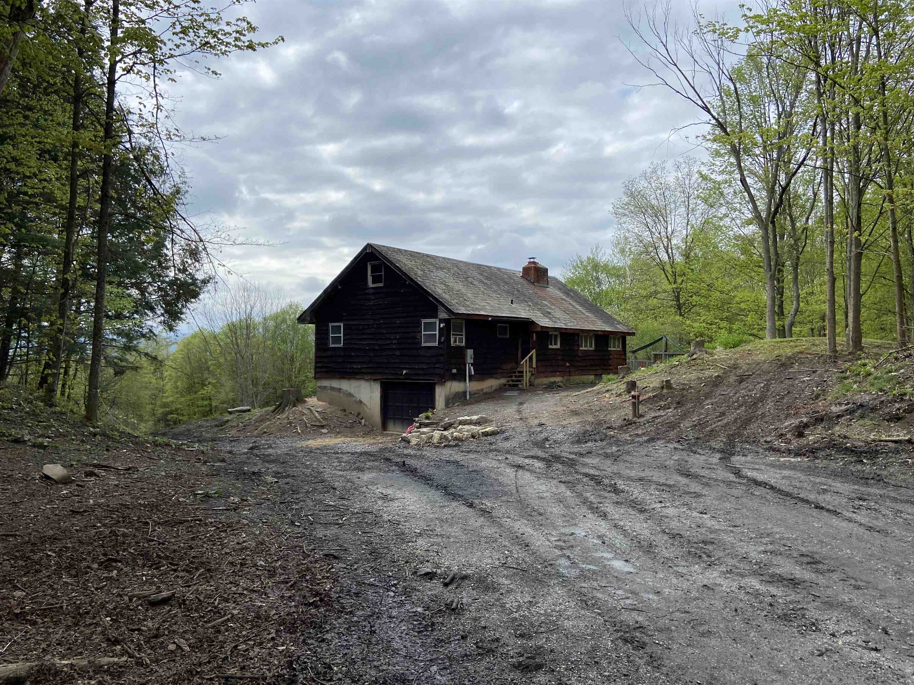
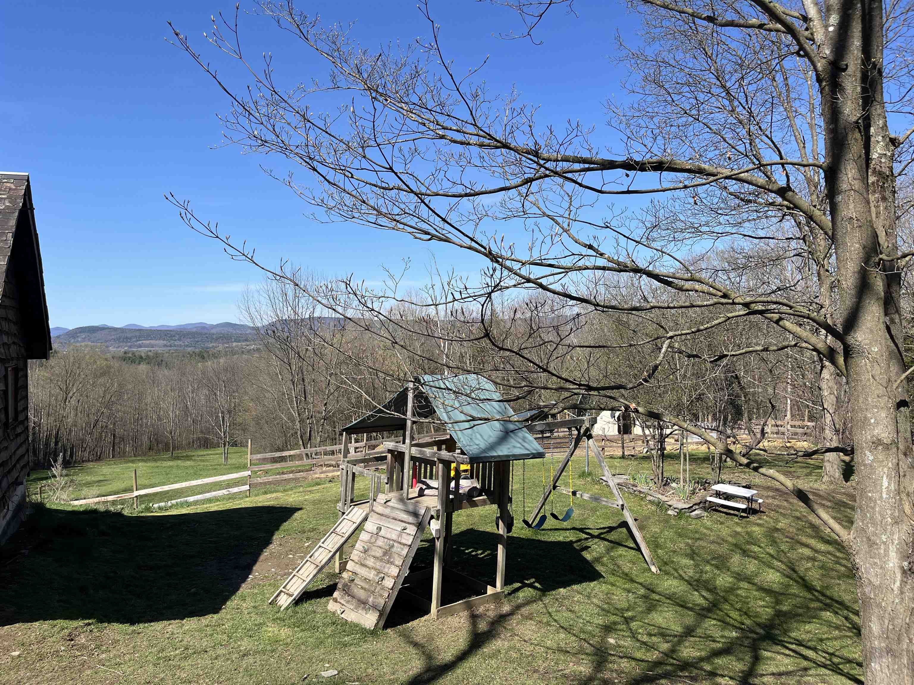
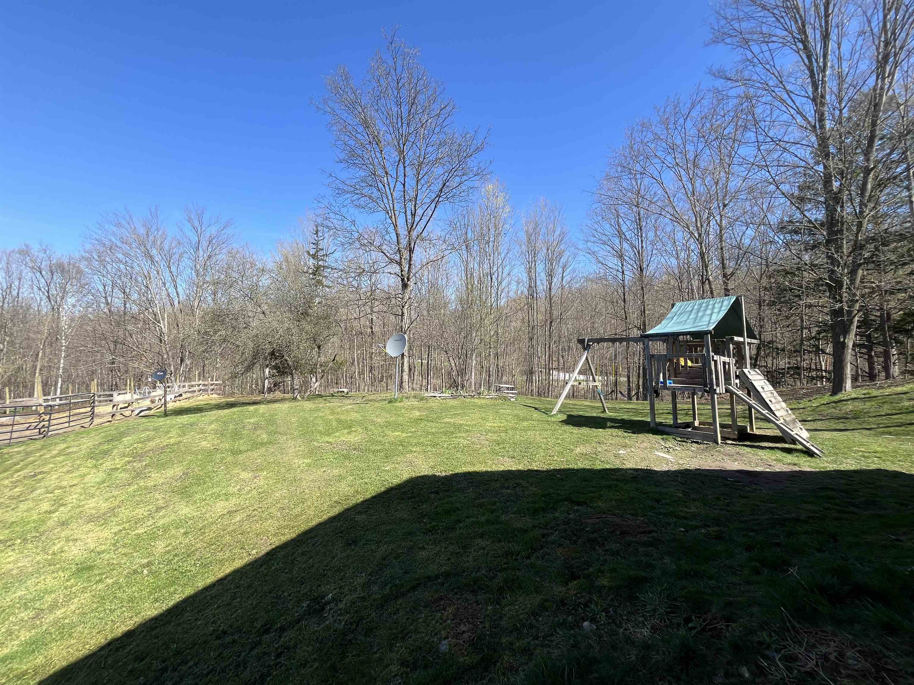
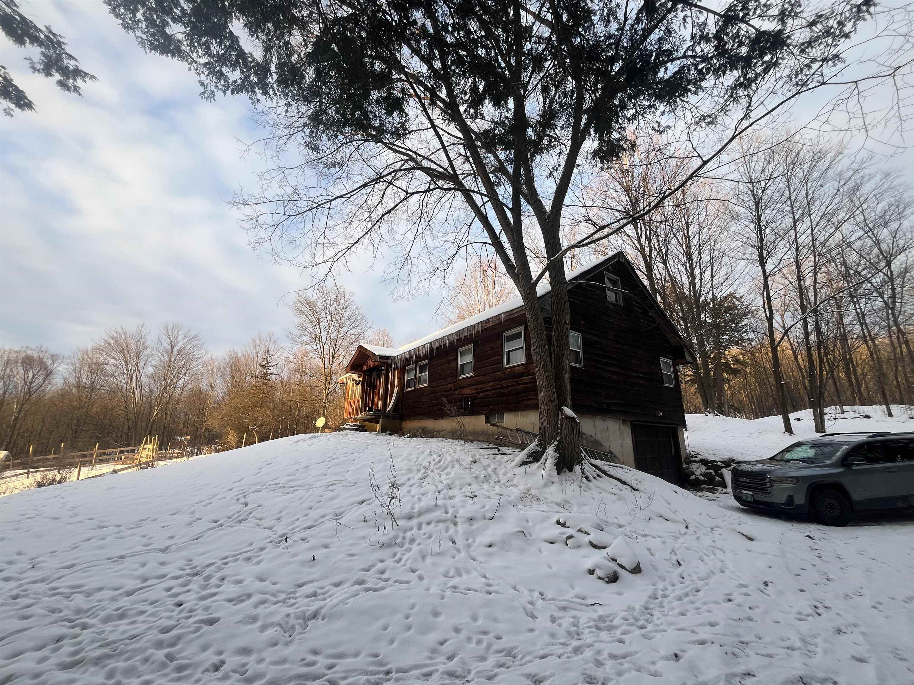
General Property Information
- Property Status:
- Active
- Price:
- $389, 000
- Assessed:
- $0
- Assessed Year:
- County:
- VT-Addison
- Acres:
- 10.00
- Property Type:
- Single Family
- Year Built:
- 1976
- Agency/Brokerage:
- Heather Martelle
Lakes & Homes Real Estate - Bedrooms:
- 3
- Total Baths:
- 2
- Sq. Ft. (Total):
- 1900
- Tax Year:
- 2024
- Taxes:
- $3, 934
- Association Fees:
Nestled off a quiet, town-maintained gravel road and perched atop a scenic knoll, this newly renovated home sits on 10 private acres offering breathtaking sunsets and stunning views of the Adirondacks. From the moment you step into the mudroom, you’ll immediately notice the care and craftsmanship that the current owners put into transforming this home while preserving its cozy charm. The heart of the home is the completely renovated kitchen, featuring brand-new appliances, stylish cabinetry, granite countertops and a classic farmhouse sink. In the living room, relax by the fireplace in the winter months or enjoy the fresh breeze through the Dutch door, also the perfect spot to take in the picturesque views. The main floor continues on with a convenient layout. A brand-new full bathroom, a comfortable bedroom, and a primary bedroom complete with a bonus room that offers endless possibilities. Upstairs, you’ll find a newly finished sitting area, additional bedroom, and bonus room. The full basement is equipped with a new furnace, hot water heater, and laundry hookups. Outdoor enthusiasts will love the pasture, perfect for housing animals, plus a chicken coop for fresh eggs. Need extra storage? A large garage with its own separate driveway and 200-amp electrical service provides plenty of room for all your tools, equipment, or recreational toys. New state approved mound system for a 3-bedroom home will be completed prior to closing.
Interior Features
- # Of Stories:
- 1.5
- Sq. Ft. (Total):
- 1900
- Sq. Ft. (Above Ground):
- 1900
- Sq. Ft. (Below Ground):
- 0
- Sq. Ft. Unfinished:
- 1164
- Rooms:
- 9
- Bedrooms:
- 3
- Baths:
- 2
- Interior Desc:
- Dining Area, Fireplace - Wood, Kitchen/Dining, Living/Dining, Natural Light, Natural Woodwork, Laundry - Basement
- Appliances Included:
- Dishwasher, Range - Electric, Refrigerator, Water Heater - Owned
- Flooring:
- Carpet, Laminate, Wood
- Heating Cooling Fuel:
- Water Heater:
- Basement Desc:
- Concrete, Full, Stairs - Interior, Unfinished, Interior Access, Exterior Access
Exterior Features
- Style of Residence:
- Other
- House Color:
- Brown
- Time Share:
- No
- Resort:
- Exterior Desc:
- Exterior Details:
- Building, Fence - Partial, Garden Space, Natural Shade, Outbuilding, Porch - Enclosed, Poultry Coop
- Amenities/Services:
- Land Desc.:
- Country Setting, Field/Pasture, Mountain View, Pond, Stream
- Suitable Land Usage:
- Roof Desc.:
- Slate
- Driveway Desc.:
- Gravel
- Foundation Desc.:
- Poured Concrete
- Sewer Desc.:
- Concrete, Mound, Septic
- Garage/Parking:
- Yes
- Garage Spaces:
- 2
- Road Frontage:
- 0
Other Information
- List Date:
- 2025-03-24
- Last Updated:


