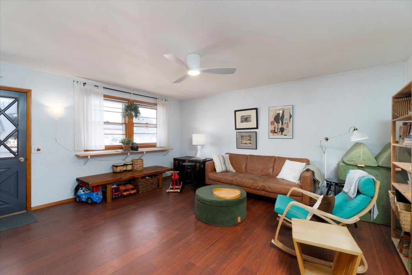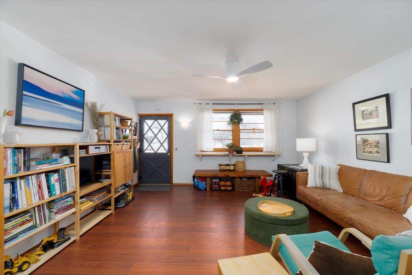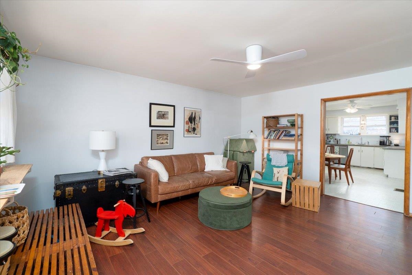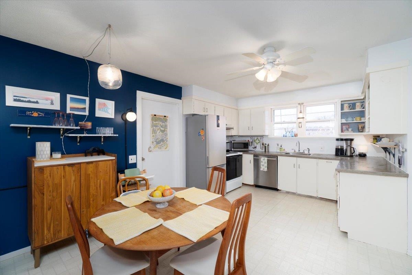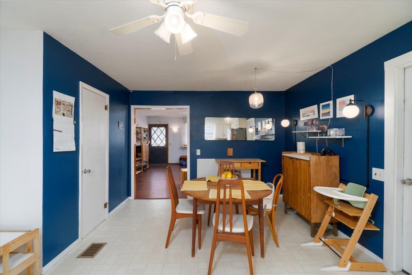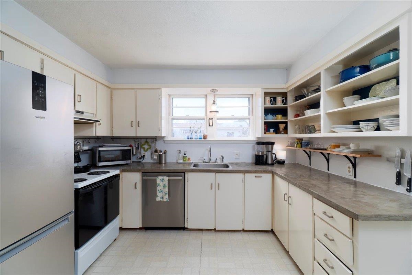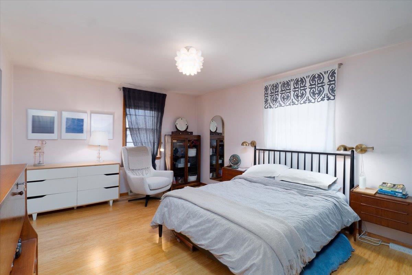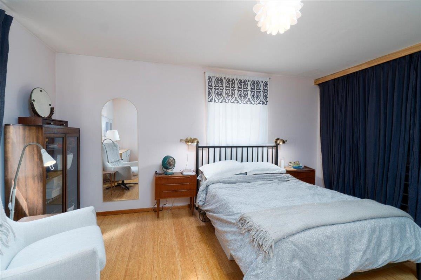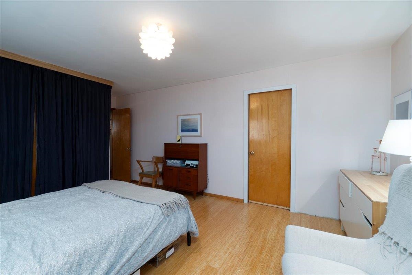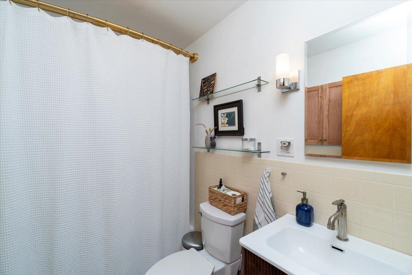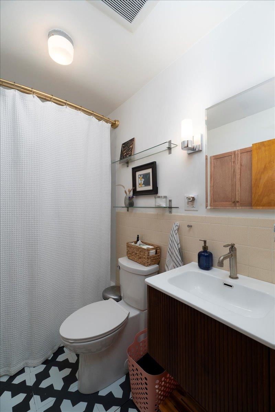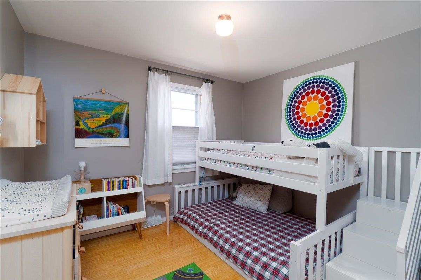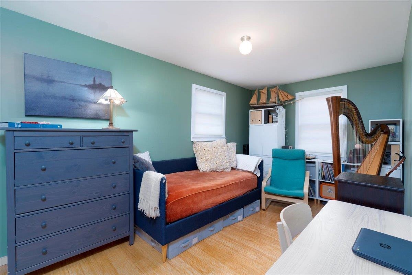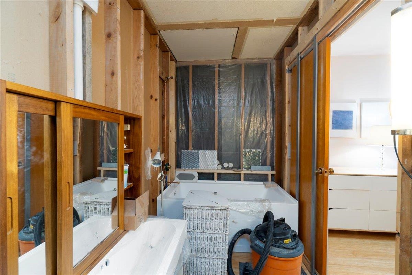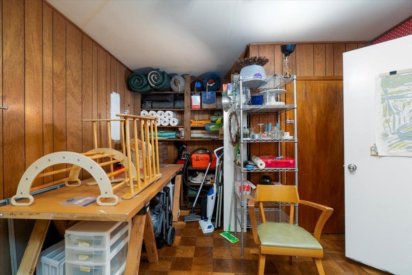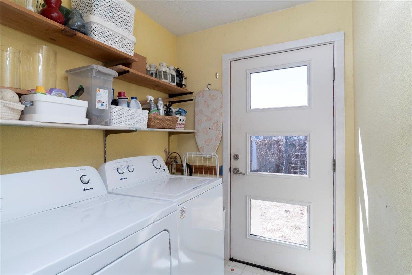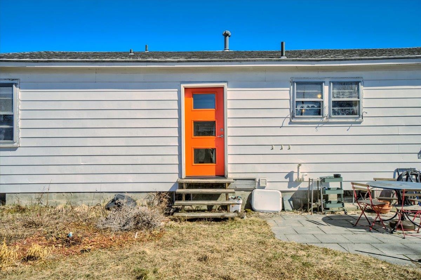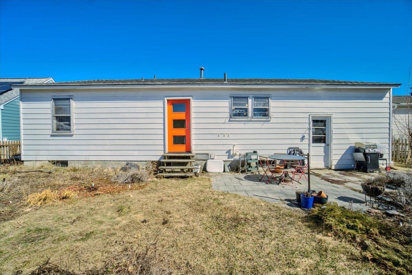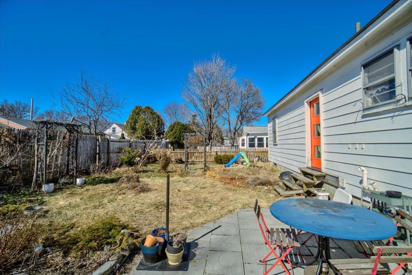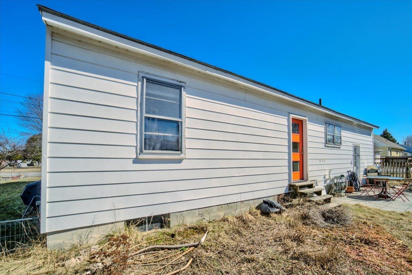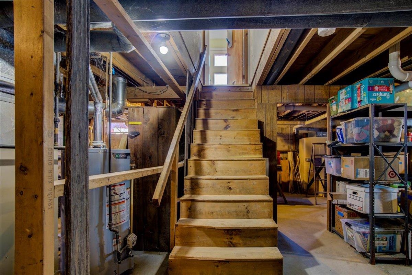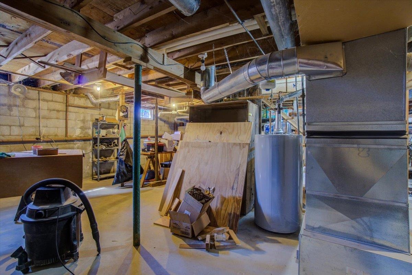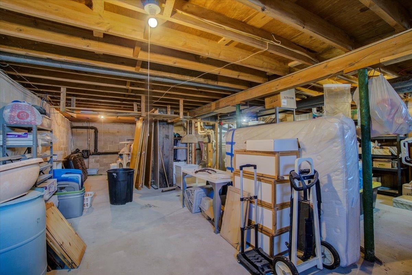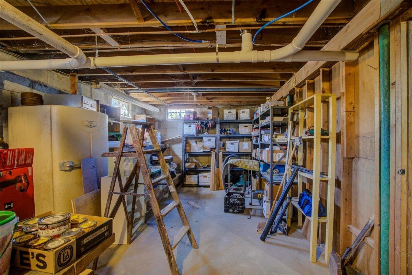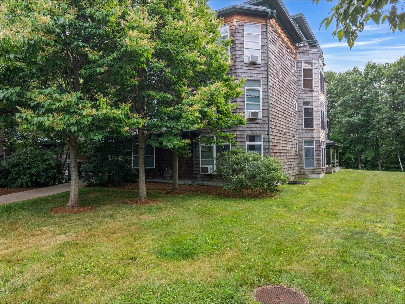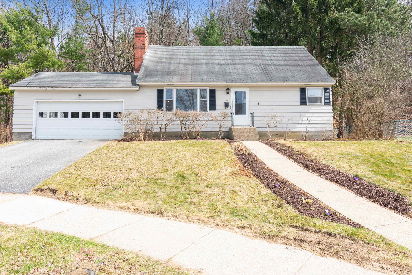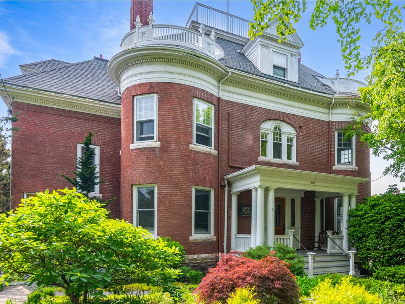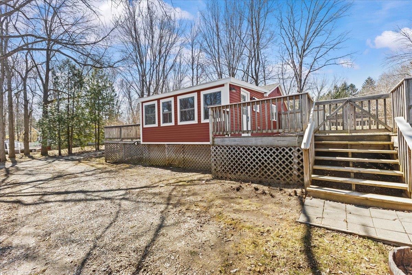1 of 30
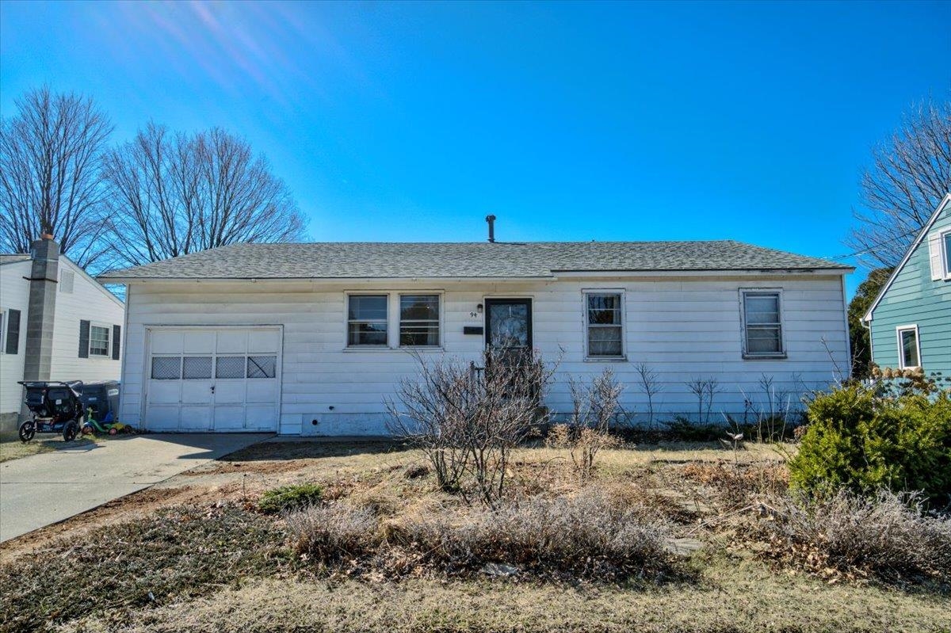
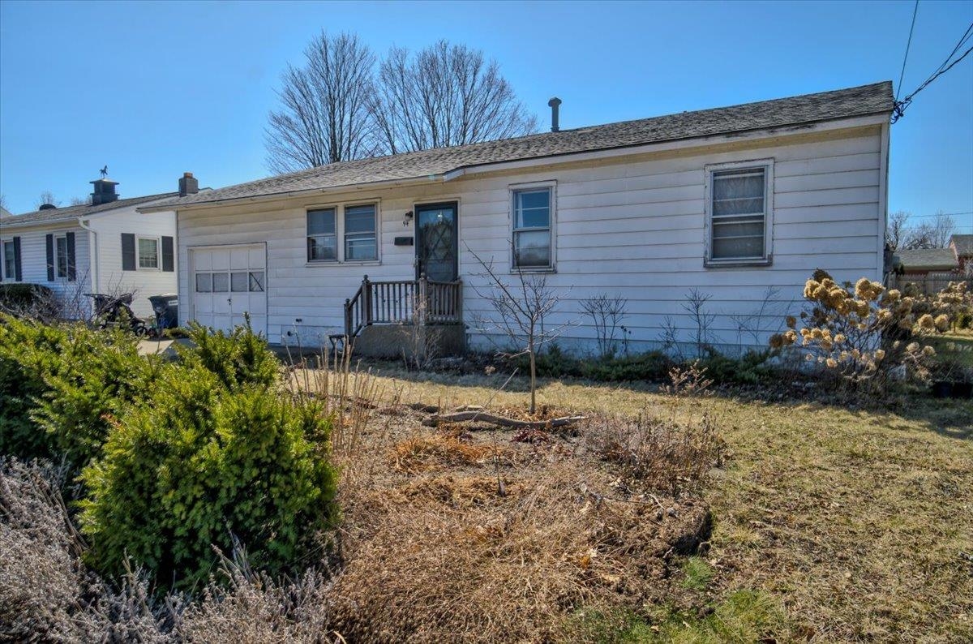
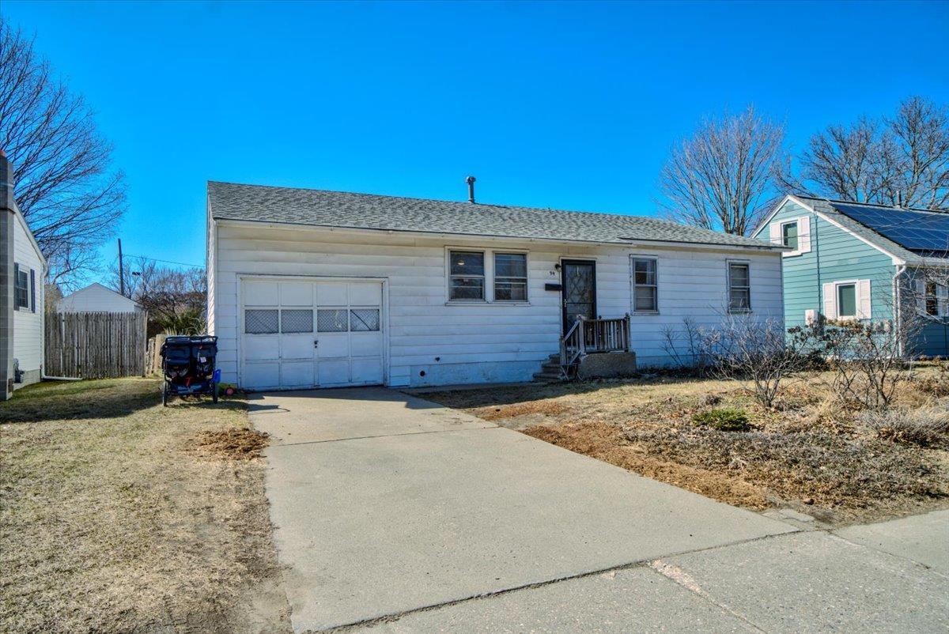
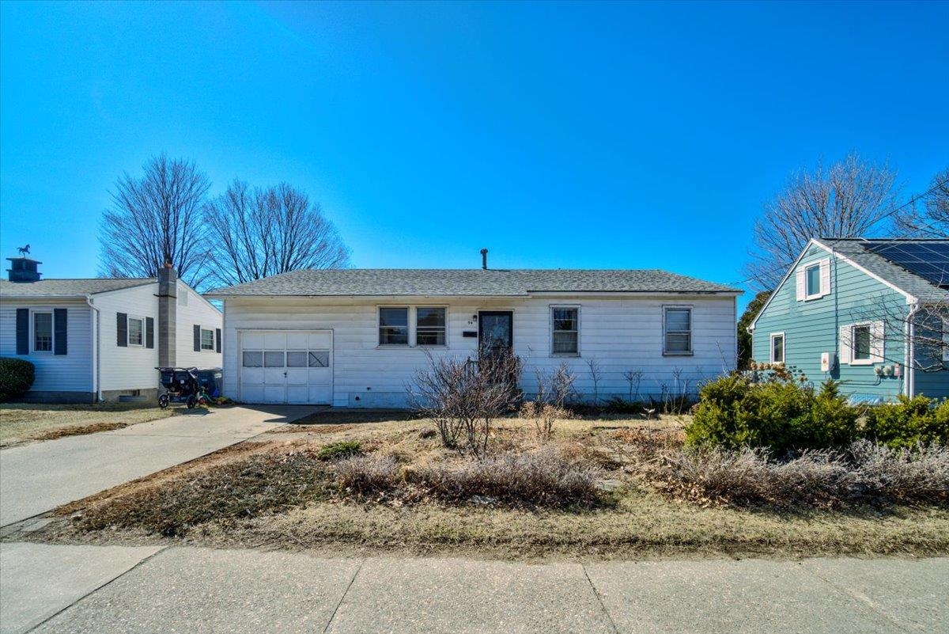
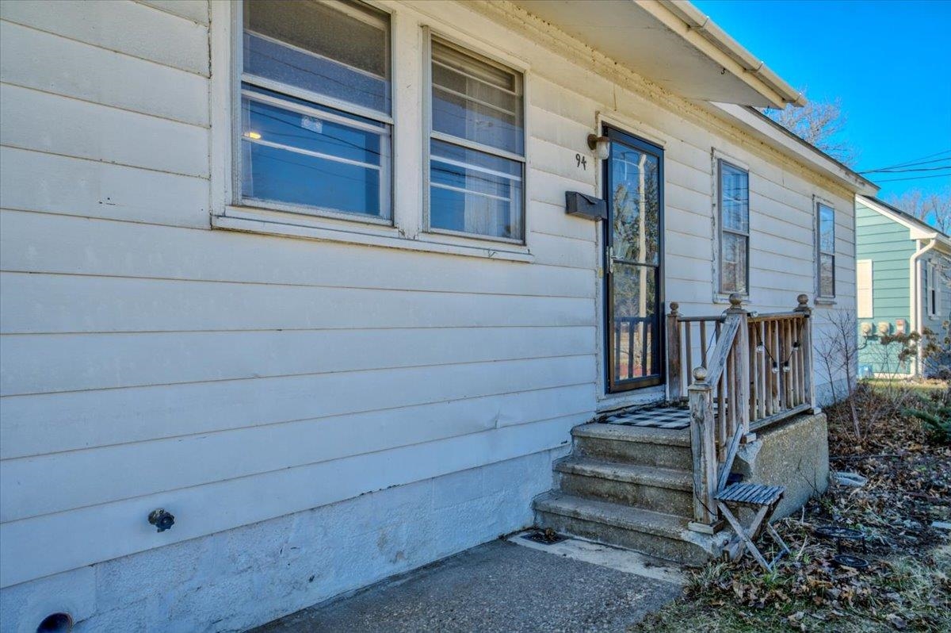
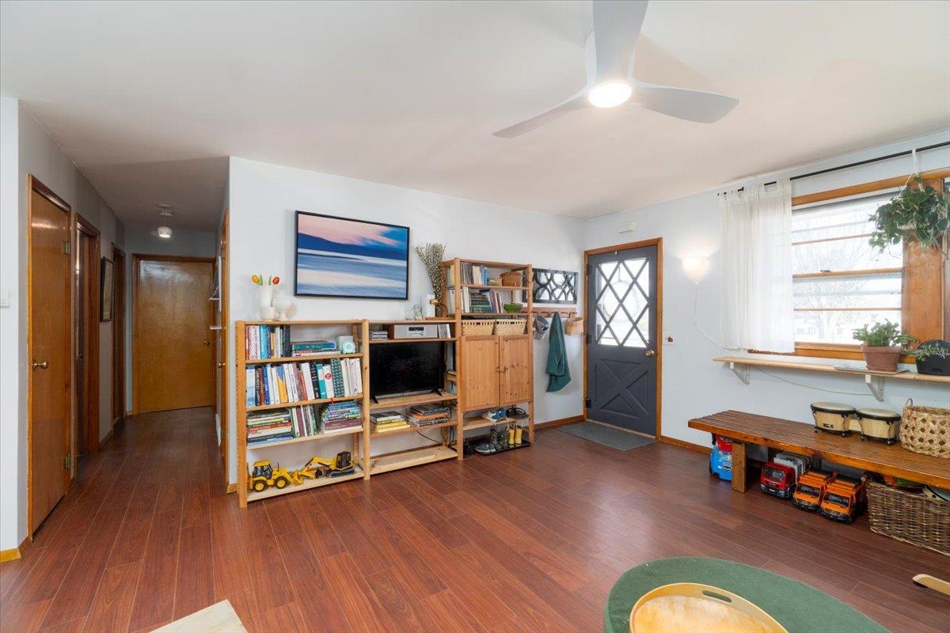
General Property Information
- Property Status:
- Active
- Price:
- $375, 000
- Assessed:
- $0
- Assessed Year:
- County:
- VT-Chittenden
- Acres:
- 0.13
- Property Type:
- Single Family
- Year Built:
- 1968
- Agency/Brokerage:
- Flex Realty Group
Flex Realty - Bedrooms:
- 3
- Total Baths:
- 1
- Sq. Ft. (Total):
- 1488
- Tax Year:
- 2024
- Taxes:
- $7, 290
- Association Fees:
Discover the perfect blend of comfort and convenience in this charming single-family ranch home located in the desirable New North End of Burlington. Boasting 1, 488 square feet, this spacious residence features 3 bedrooms with bamboo flooring and 2 baths, including a fully renovated bathroom and an unfinished en suite bathroom just waiting for your personal touch. The heart of the home is the expansive updated kitchen with ample pantry space and great flooring that flows seamlessly into a cozy mudroom off the one-car garage along with 1st floor laundry. Enjoy easy access to local schools and scenic bike paths, plus a newer roof that adds peace of mind. Step outside to your private, fenced backyard oasis complete with a patio and mature perennials—perfect for summer gatherings or quiet evenings under the stars. Don’t miss out on this opportunity to make it yours!
Interior Features
- # Of Stories:
- 1
- Sq. Ft. (Total):
- 1488
- Sq. Ft. (Above Ground):
- 1488
- Sq. Ft. (Below Ground):
- 0
- Sq. Ft. Unfinished:
- 1488
- Rooms:
- 6
- Bedrooms:
- 3
- Baths:
- 1
- Interior Desc:
- Attic with Hatch/Skuttle, Dining Area, Kitchen/Dining, Kitchen/Family, Kitchen/Living, Primary BR w/ BA, Natural Light, Natural Woodwork, 1st Floor Laundry
- Appliances Included:
- ENERGY STAR Qual Dishwshr, Electric Range, ENERGY STAR Qual Fridge, Water Heater
- Flooring:
- Bamboo, Hardwood, Laminate, Vinyl Plank
- Heating Cooling Fuel:
- Water Heater:
- Basement Desc:
- Interior Stairs, Storage Space, Interior Access
Exterior Features
- Style of Residence:
- Ranch
- House Color:
- Time Share:
- No
- Resort:
- Exterior Desc:
- Exterior Details:
- Partial Fence , Garden Space, Natural Shade, Patio
- Amenities/Services:
- Land Desc.:
- Landscaped, Level, Sidewalks, Street Lights, Trail/Near Trail, In Town, Near Shopping, Neighborhood, Near School(s)
- Suitable Land Usage:
- Roof Desc.:
- Architectural Shingle
- Driveway Desc.:
- Paved
- Foundation Desc.:
- Block
- Sewer Desc.:
- Public
- Garage/Parking:
- No
- Garage Spaces:
- 1
- Road Frontage:
- 0
Other Information
- List Date:
- 2025-03-25
- Last Updated:


