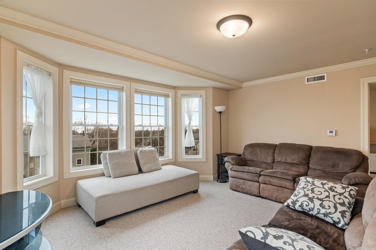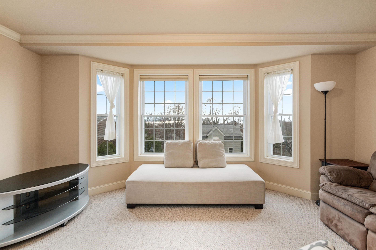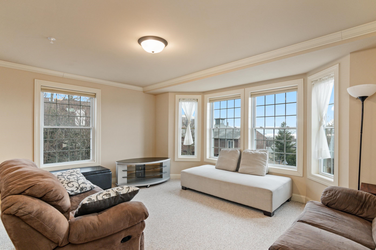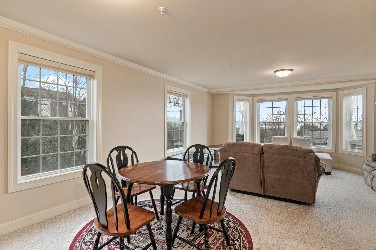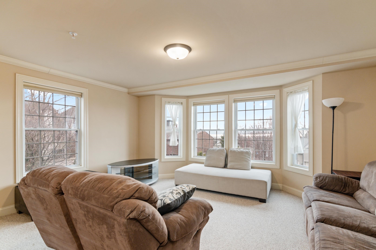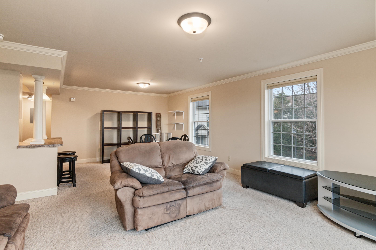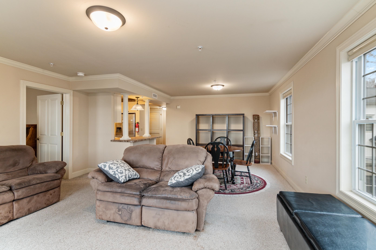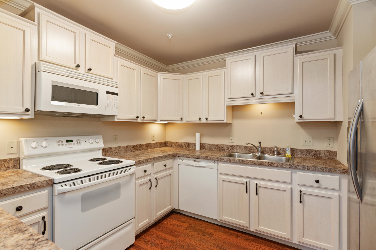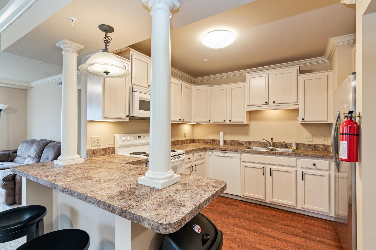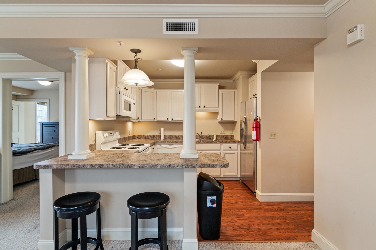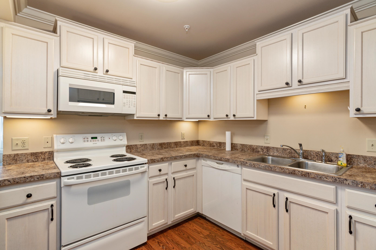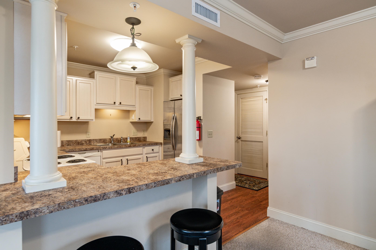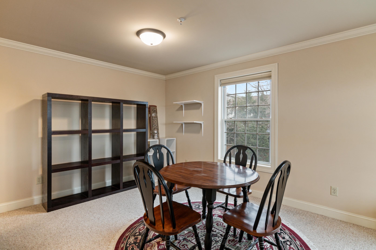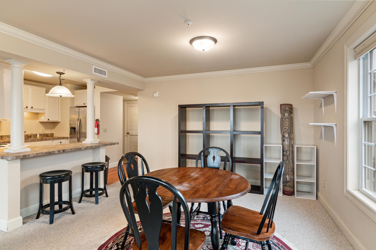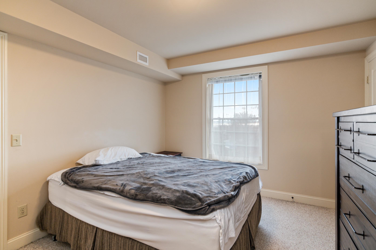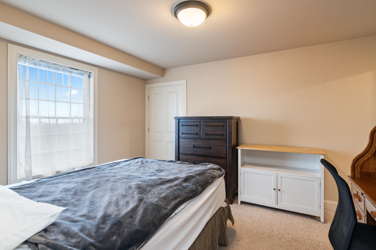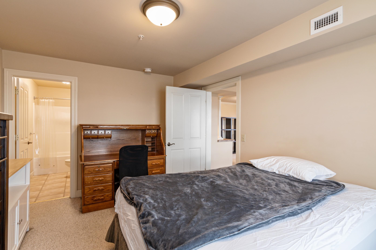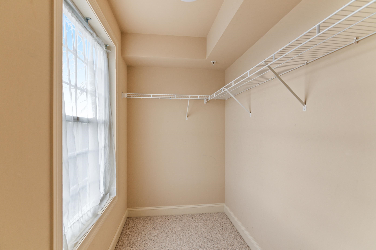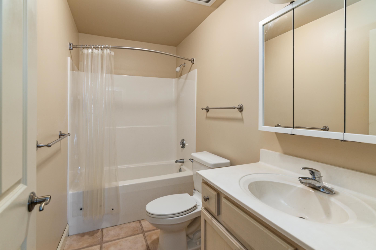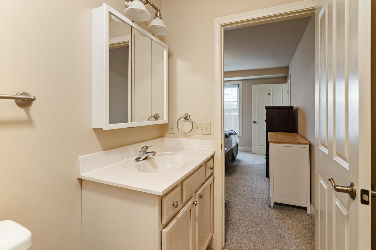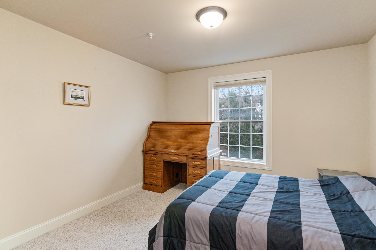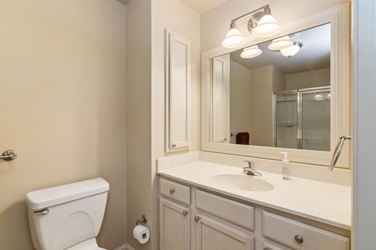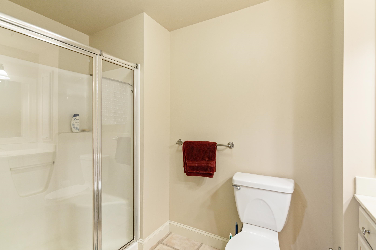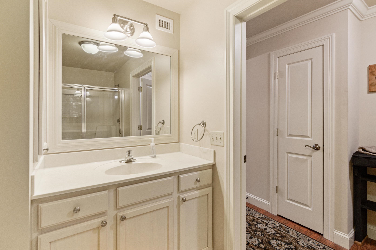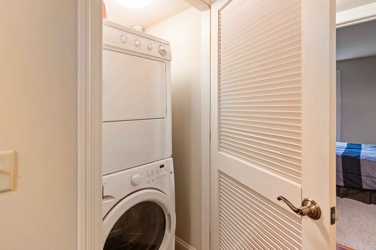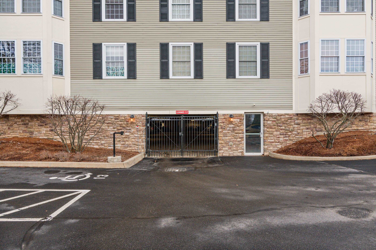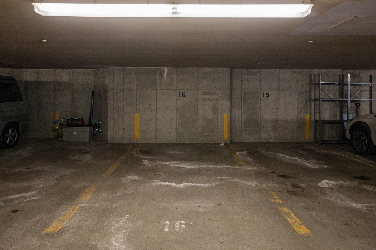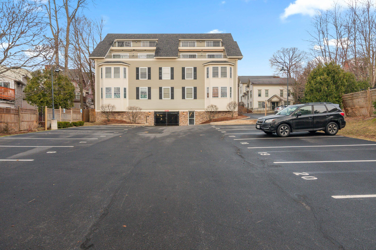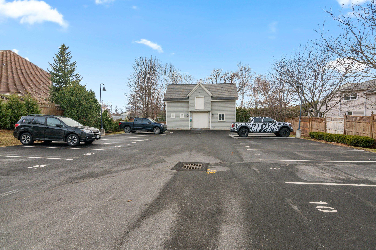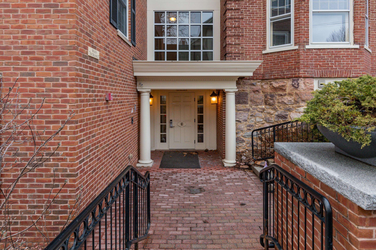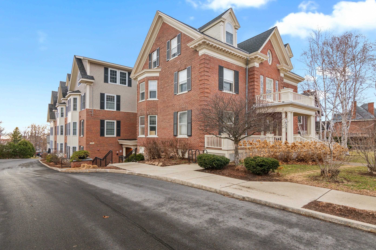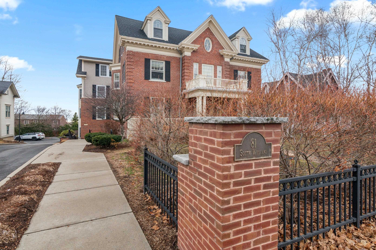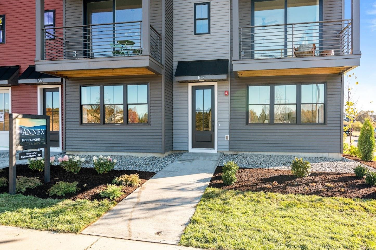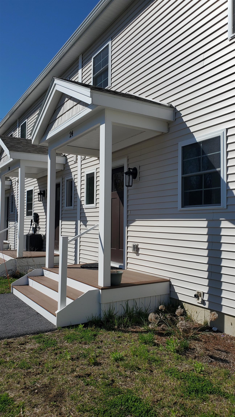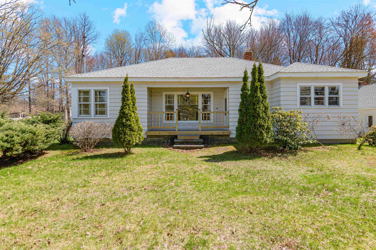1 of 38
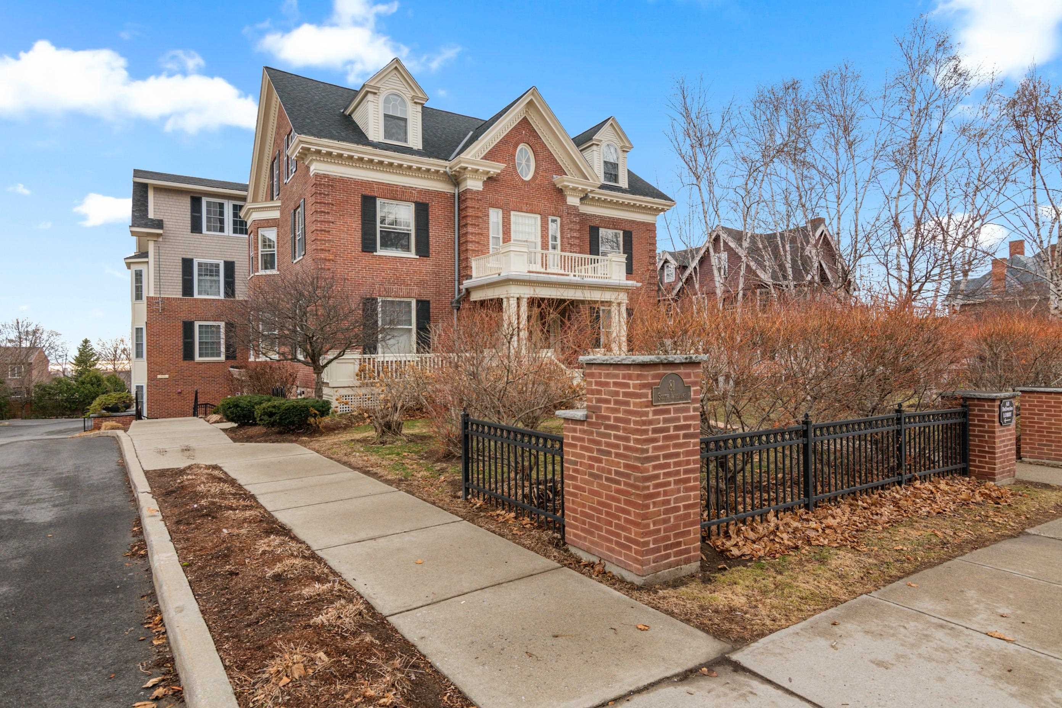
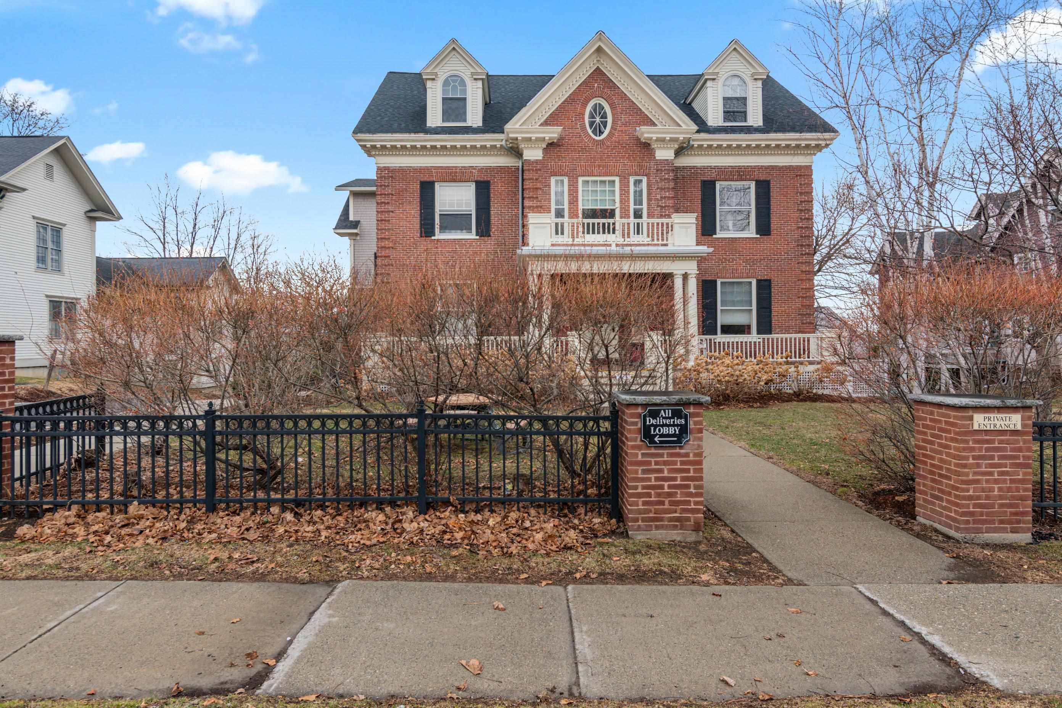
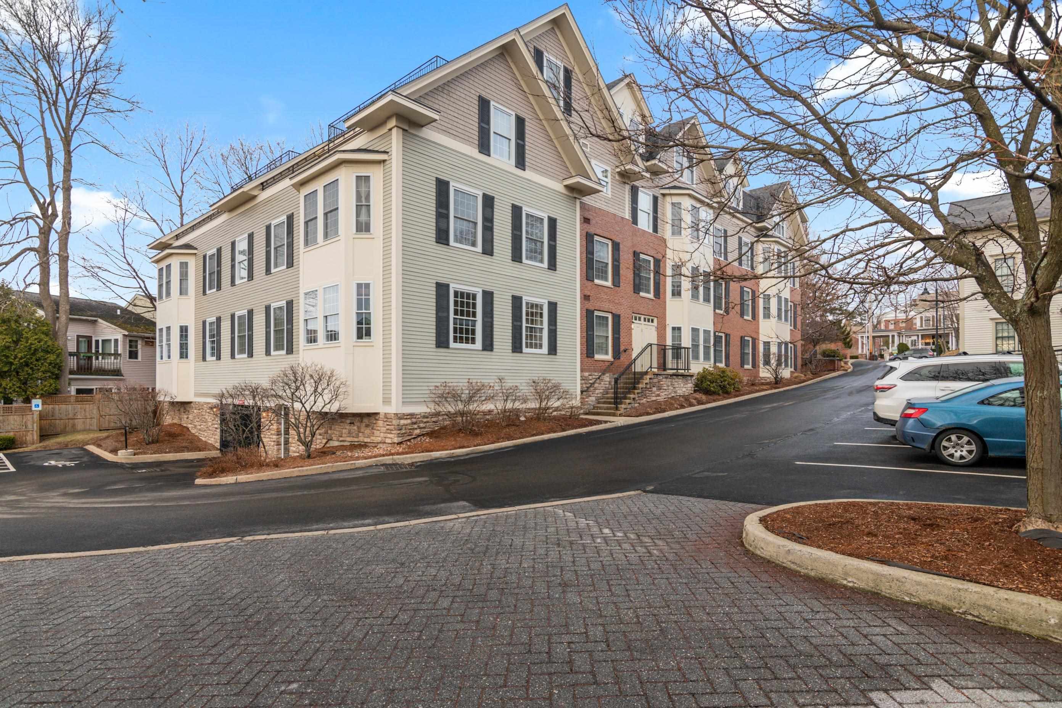

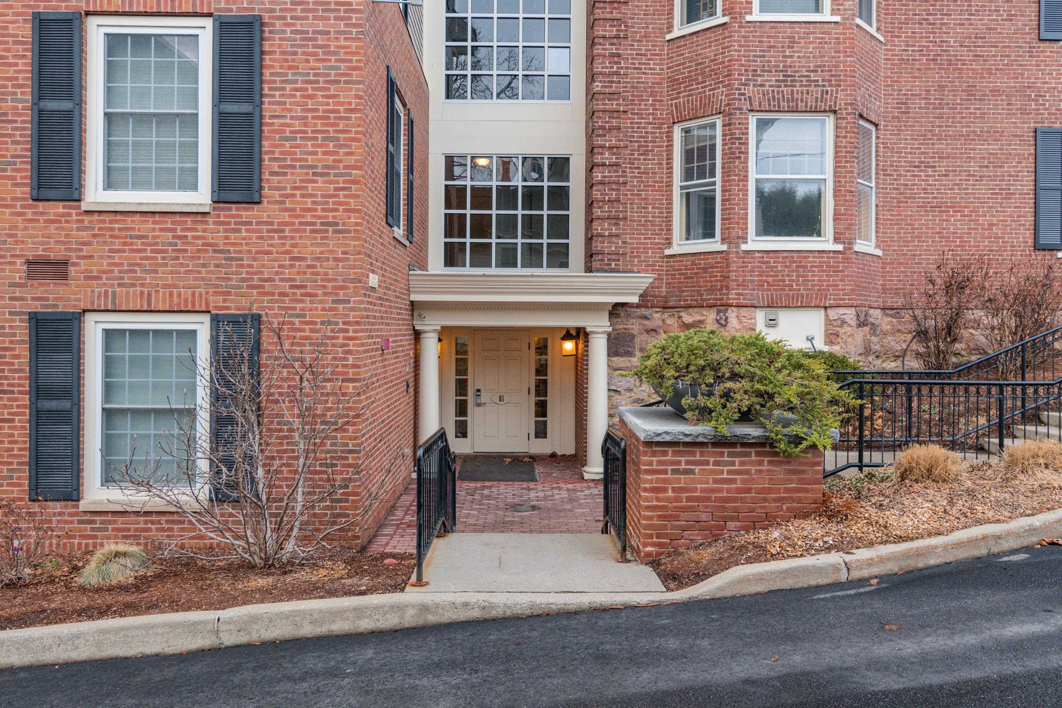
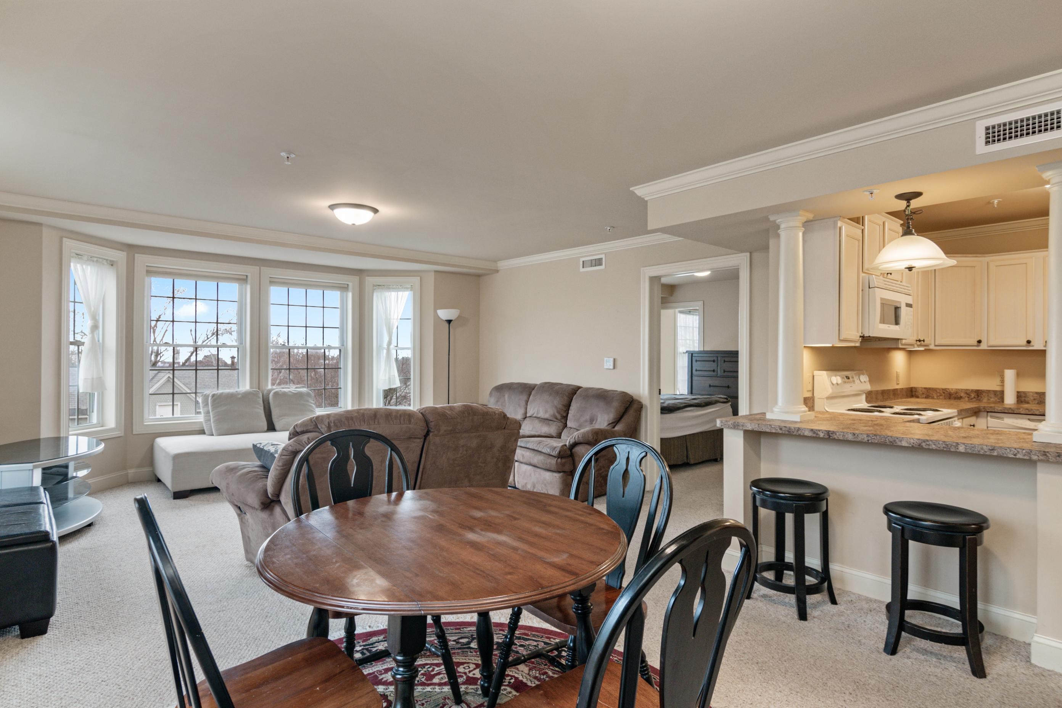
General Property Information
- Property Status:
- Active
- Price:
- $485, 000
- Unit Number
- 202
- Assessed:
- $0
- Assessed Year:
- County:
- VT-Chittenden
- Acres:
- 0.00
- Property Type:
- Condo
- Year Built:
- 2006
- Agency/Brokerage:
- Dave Kleh
KW Vermont - Bedrooms:
- 2
- Total Baths:
- 2
- Sq. Ft. (Total):
- 1100
- Tax Year:
- 2025
- Taxes:
- $10, 149
- Association Fees:
Welcome to 81 South Williams Street #202 – a well-maintained downtown Burlington condo with fantastic Adirondack Mountains sunsets and lake views! Experience city living in this bright 2-bedroom, 2-bath, 1, 100 sq. ft. corner unit, located in one of Burlington’s premier residences. With plenty of windows and southwest-facing exposure, this home is filled with natural light and offers lake views and stunning sunsets. Built in 2006, this second-floor unit features a primary bedroom with its own en-suite bathroom, central air, and crown molding in the living room. The building offers secure entry, an assigned garage parking space, and an additional outdoor spot. The association covers heat, hot water, water, sewer, trash, landscaping, and plowing/snow removal, ensuring effortless maintenance and convenience. Conveniently located near UVM, Champlain College, and the UVM Medical Center, this condo provides easy access to downtown Burlington, waterfront, and Church Street’s vibrant shops and restaurants.
Interior Features
- # Of Stories:
- 1
- Sq. Ft. (Total):
- 1100
- Sq. Ft. (Above Ground):
- 1100
- Sq. Ft. (Below Ground):
- 0
- Sq. Ft. Unfinished:
- 0
- Rooms:
- 4
- Bedrooms:
- 2
- Baths:
- 2
- Interior Desc:
- Furnished, Kitchen/Living, Natural Light, Storage - Indoor, Walk-in Closet, Laundry - 1st Floor
- Appliances Included:
- Dishwasher, Disposal, Dryer, Microwave, Range - Electric, Refrigerator, Washer
- Flooring:
- Carpet, Ceramic Tile
- Heating Cooling Fuel:
- Water Heater:
- Basement Desc:
Exterior Features
- Style of Residence:
- Apartment Building, Flat
- House Color:
- Brick/Whit
- Time Share:
- No
- Resort:
- Exterior Desc:
- Exterior Details:
- Barn, Handicap Modified
- Amenities/Services:
- Land Desc.:
- Condo Development
- Suitable Land Usage:
- Roof Desc.:
- Shingle - Architectural
- Driveway Desc.:
- Paved
- Foundation Desc.:
- Concrete
- Sewer Desc.:
- Public
- Garage/Parking:
- Yes
- Garage Spaces:
- 1
- Road Frontage:
- 0
Other Information
- List Date:
- 2025-03-25
- Last Updated:


