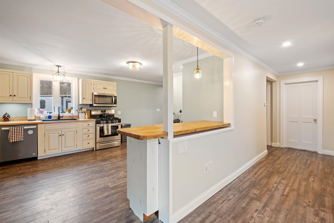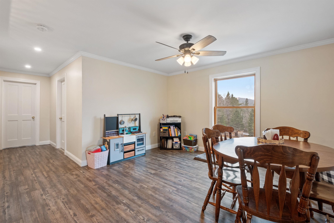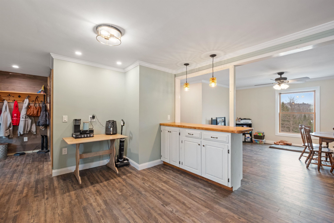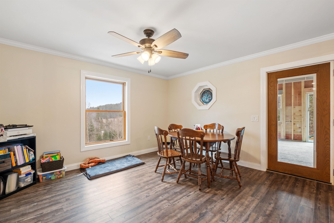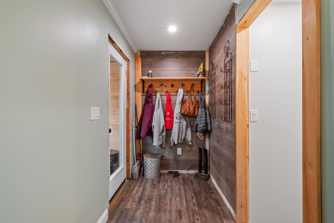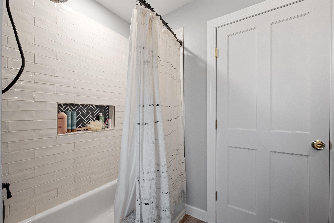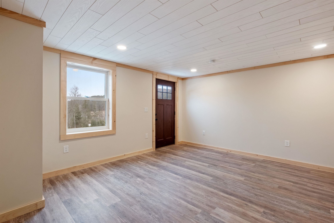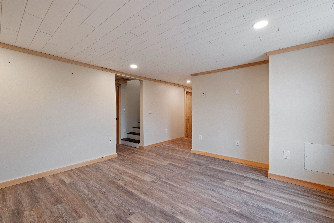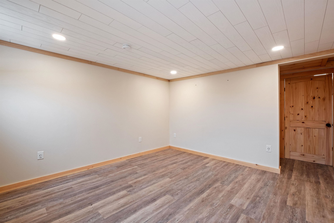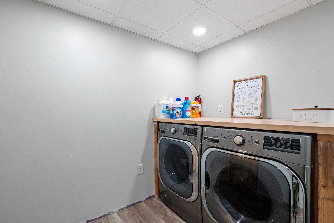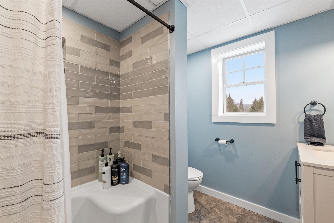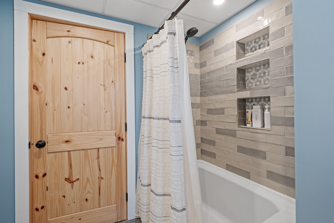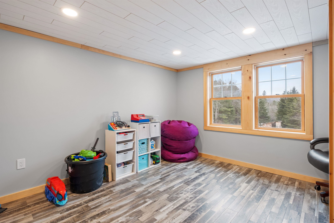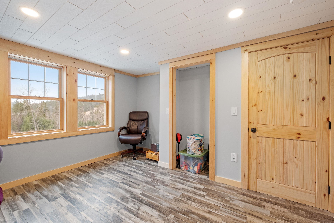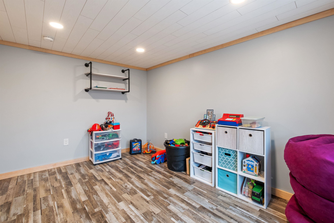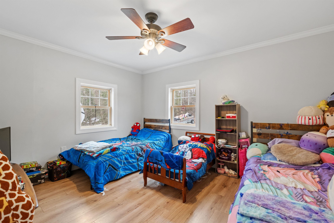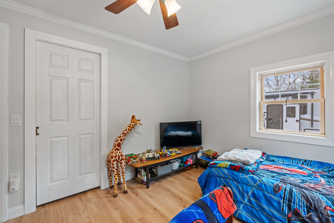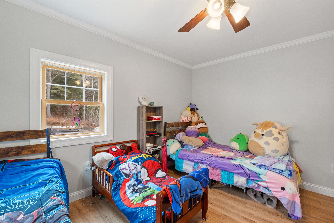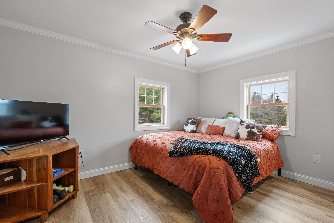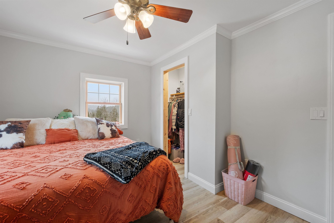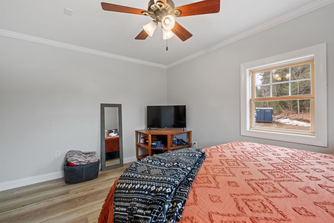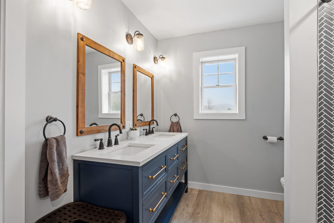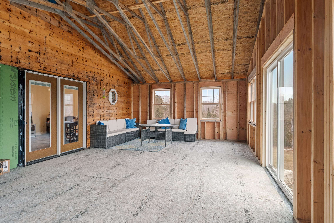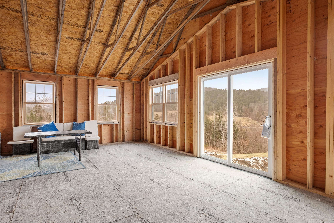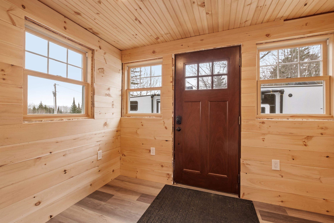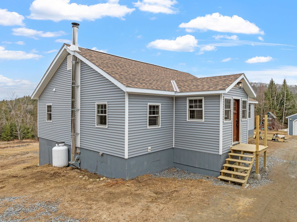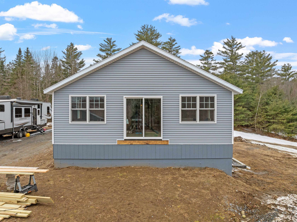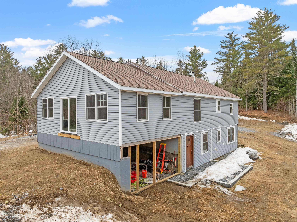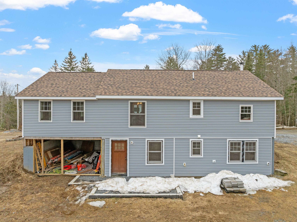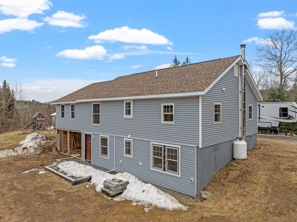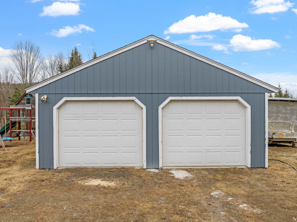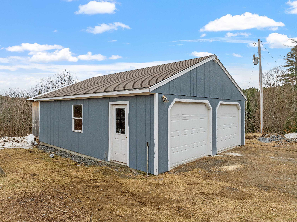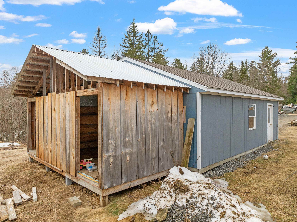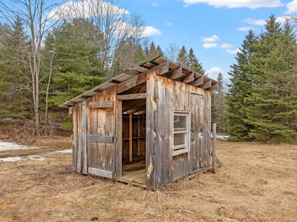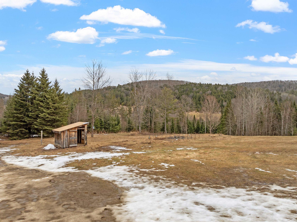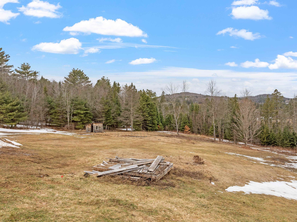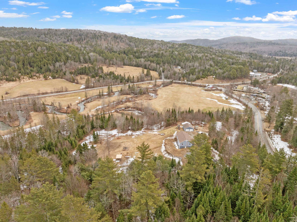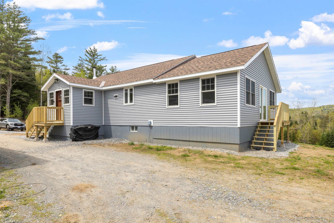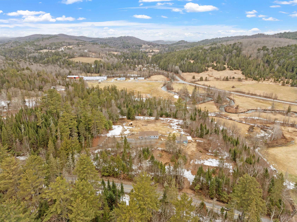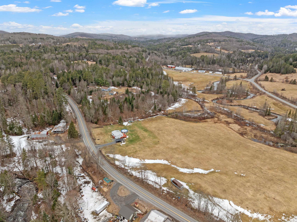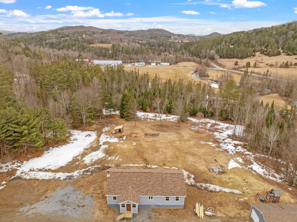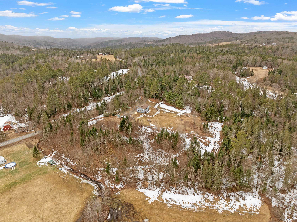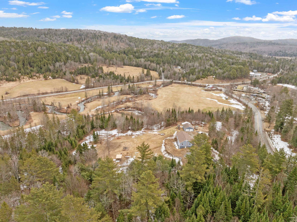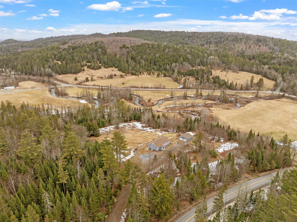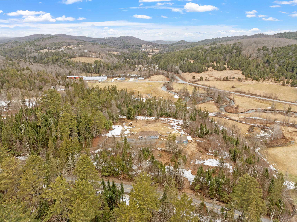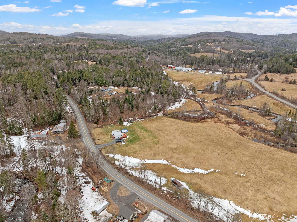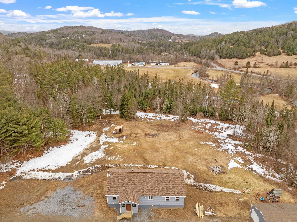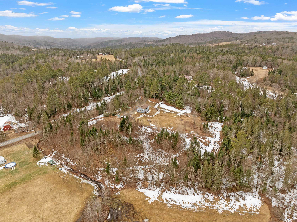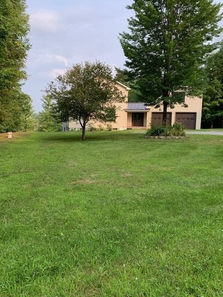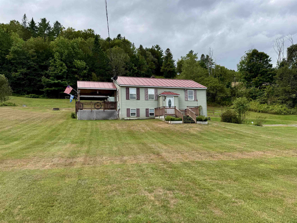1 of 54
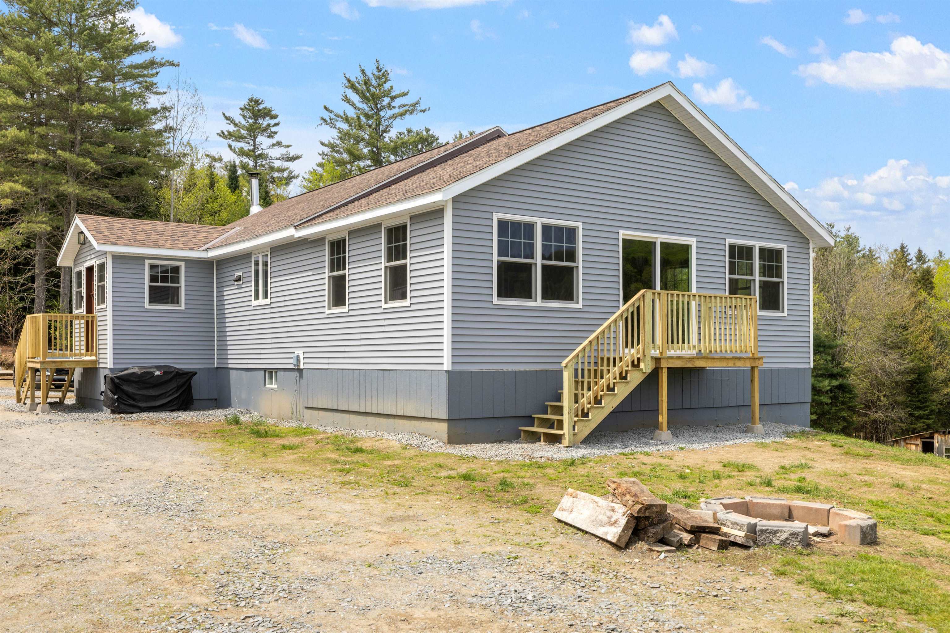
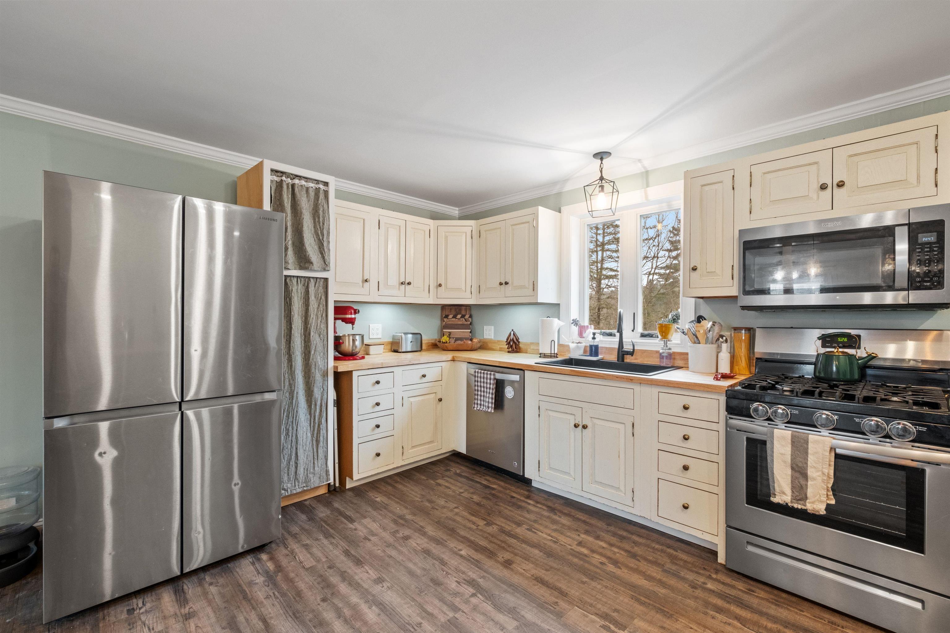
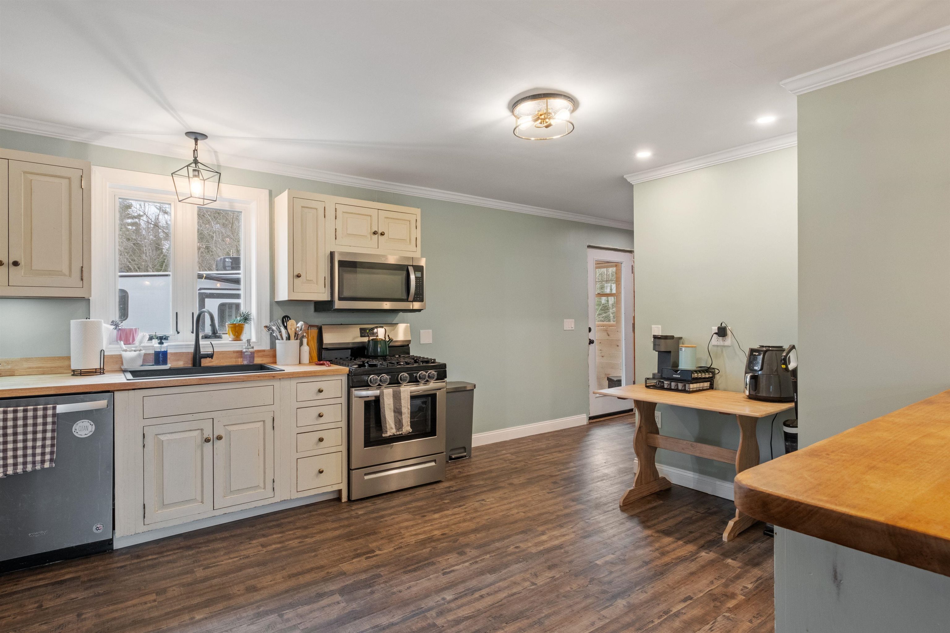
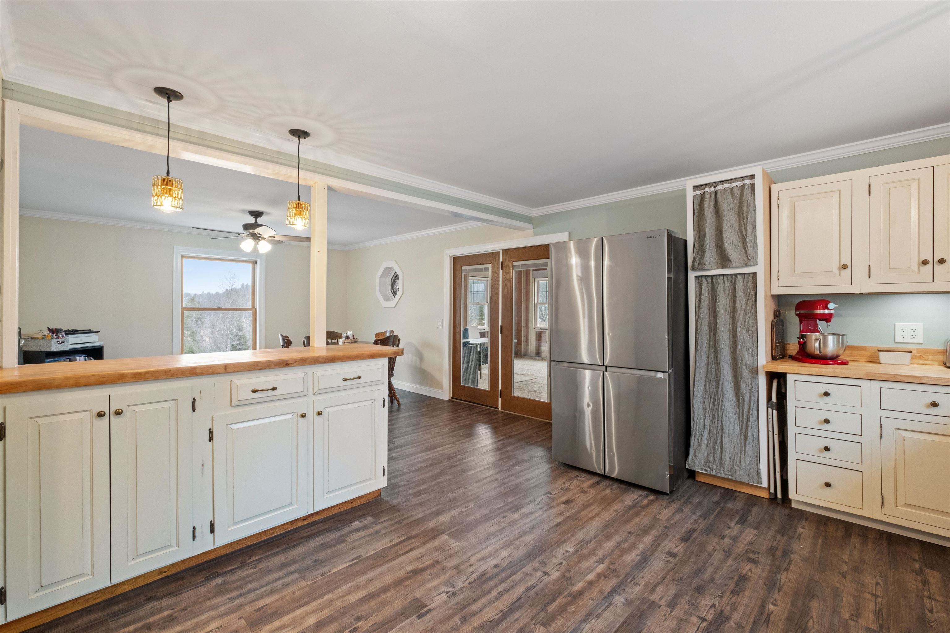
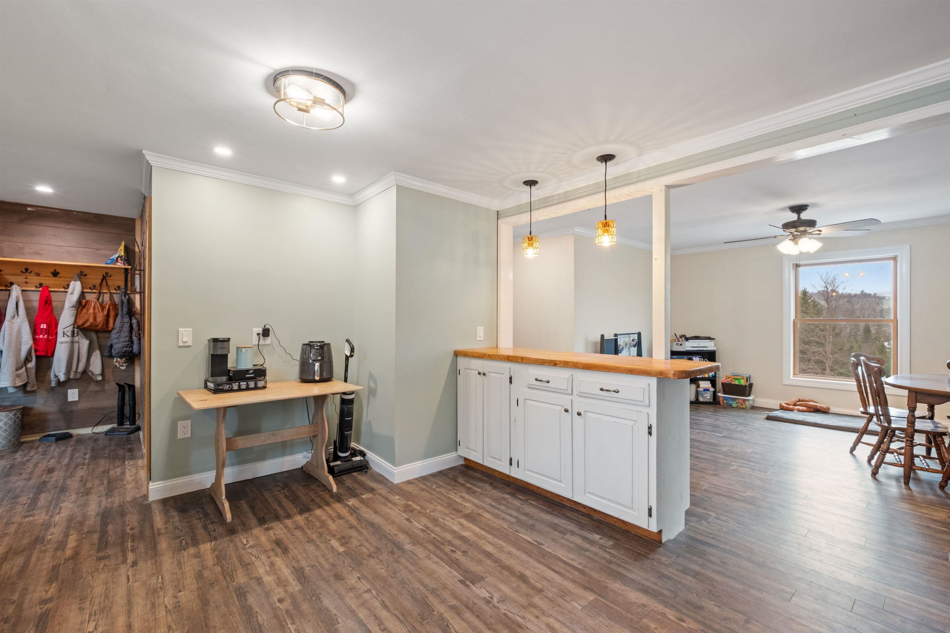
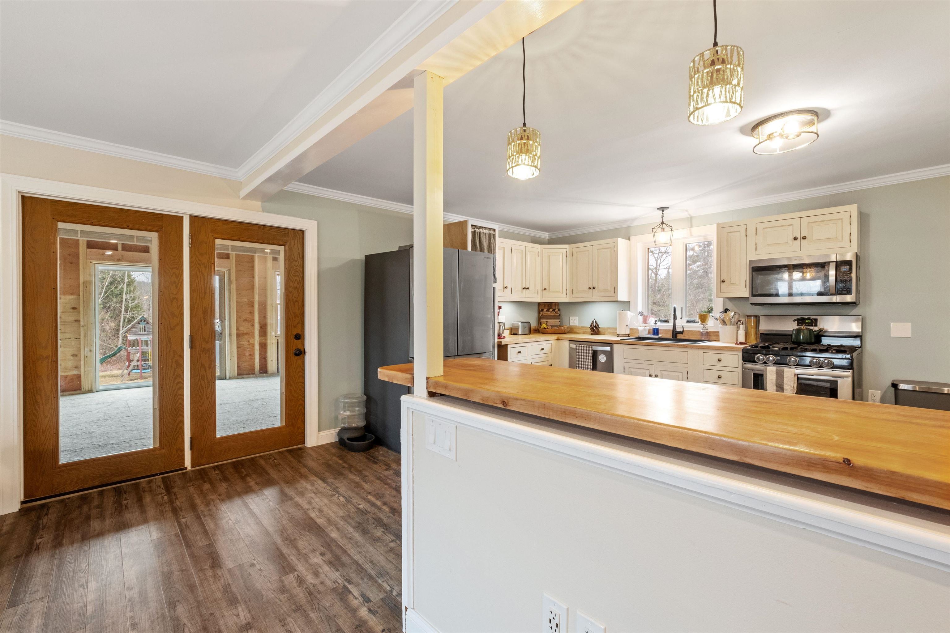
General Property Information
- Property Status:
- Active Under Contract
- Price:
- $409, 900
- Assessed:
- $162, 400
- Assessed Year:
- 2023
- County:
- VT-Orange
- Acres:
- 4.00
- Property Type:
- Single Family
- Year Built:
- 1985
- Agency/Brokerage:
- Samantha Catterall
KW Coastal and Lakes & Mountains Realty - Bedrooms:
- 3
- Total Baths:
- 2
- Sq. Ft. (Total):
- 2912
- Tax Year:
- 2024
- Taxes:
- $3, 375
- Association Fees:
Welcome to 212 Chelsea Road in Corinth, VT! This beautifully remodeled 3-bedroom, 2-bathroom home sits on +/- 4 acres in a tranquil country setting. The home has been thoughtfully updated with new plumbing, an updated electrical panel, new windows throughout, and a brand-new roof and siding. It’s designed for modern efficiency, featuring a MESys Pellet Boiler system, radiant floor heating, and a heat pump water heater. The home offers a spacious living environment, including a 448 sq. ft. three-season porch, which is ready to be transformed into year-round living space with the installation of radiant heat. The kitchen is equipped with modern appliances, including a new refrigerator, propane stove/oven, washer, and dryer. Outside, you’ll find a detached two-car garage with plenty of storage space, and an underground conduit in place to run power to the barn or garden shed. A frost-free hydrant with running water has also been installed, adding convenience to the property. The property includes state-approved plans for a 4-bedroom septic upgrade, allowing for future expansion. The sellers have worked diligently on completing all trim work, and the porches have been finished. Landscaping work is underway, with seed recently laid. The sellers are also willing to complete the additional room at the expense of the buyers, with terms to be negotiated. This move-in-ready home combines modern efficiency with country charm—schedule a showing today!
Interior Features
- # Of Stories:
- 1
- Sq. Ft. (Total):
- 2912
- Sq. Ft. (Above Ground):
- 1456
- Sq. Ft. (Below Ground):
- 1456
- Sq. Ft. Unfinished:
- 400
- Rooms:
- 7
- Bedrooms:
- 3
- Baths:
- 2
- Interior Desc:
- Ceiling Fan, Natural Light, Natural Woodwork, Basement Laundry
- Appliances Included:
- Dishwasher, Microwave, Refrigerator, Washer, Gas Stove, Gas Dryer
- Flooring:
- Vinyl Plank
- Heating Cooling Fuel:
- Water Heater:
- Basement Desc:
- Concrete
Exterior Features
- Style of Residence:
- Ranch
- House Color:
- Time Share:
- No
- Resort:
- No
- Exterior Desc:
- Exterior Details:
- Garden Space, Enclosed Porch, Storage
- Amenities/Services:
- Land Desc.:
- Country Setting, Field/Pasture, Level, Mountain View, Secluded, Sloping, View, Rural
- Suitable Land Usage:
- Roof Desc.:
- Shingle
- Driveway Desc.:
- Dirt
- Foundation Desc.:
- Concrete
- Sewer Desc.:
- 1000 Gallon, Concrete, Private, Septic
- Garage/Parking:
- Yes
- Garage Spaces:
- 2
- Road Frontage:
- 0
Other Information
- List Date:
- 2025-03-26
- Last Updated:


