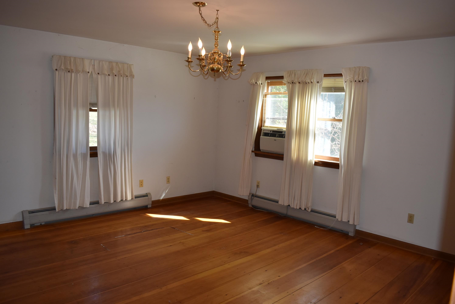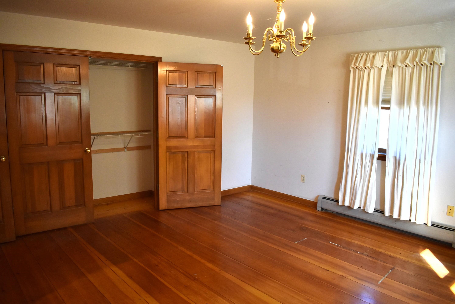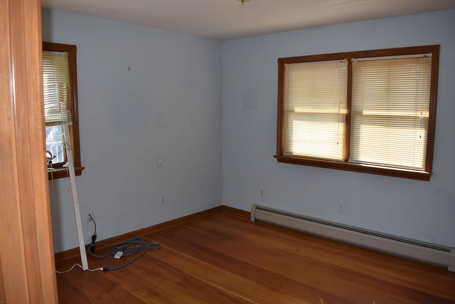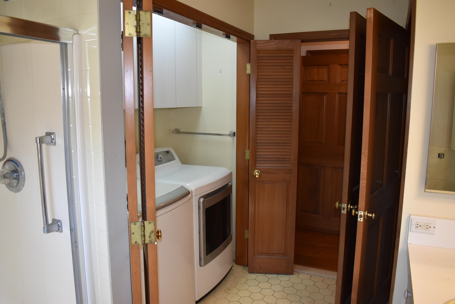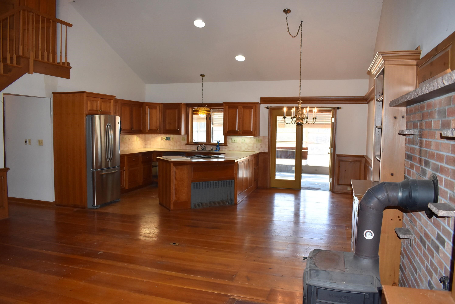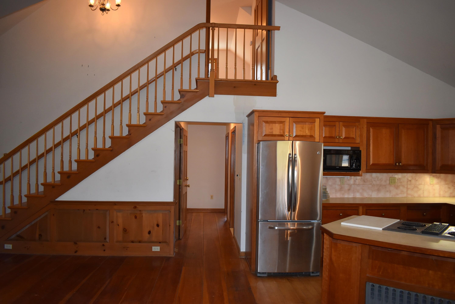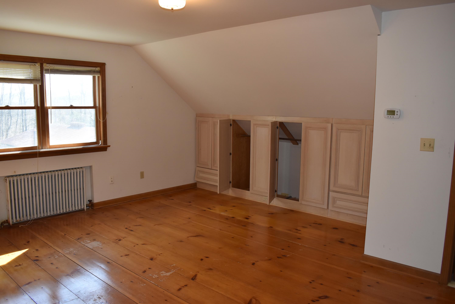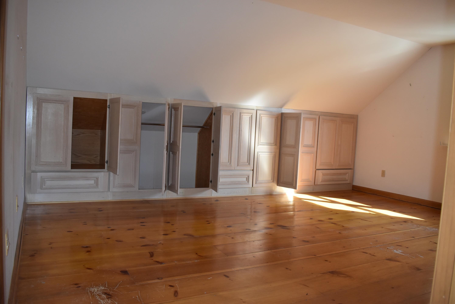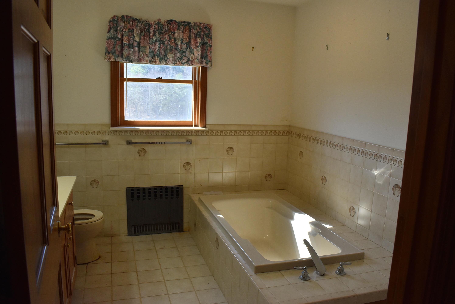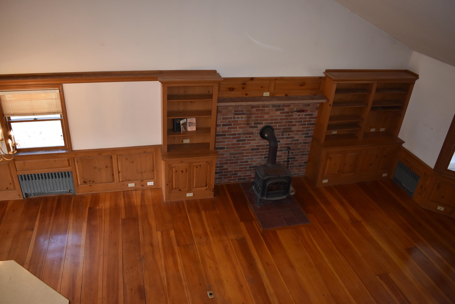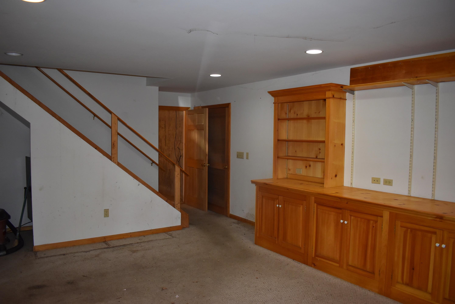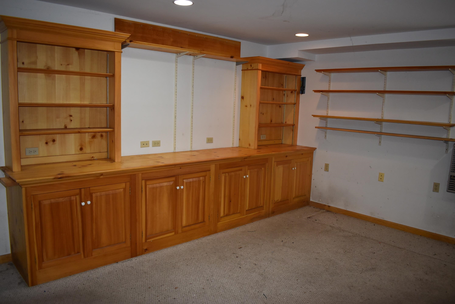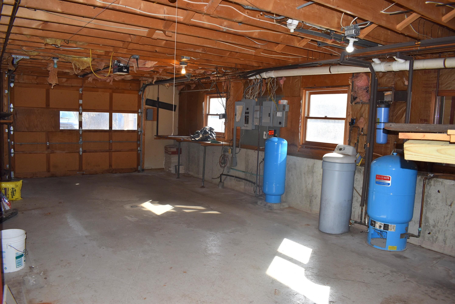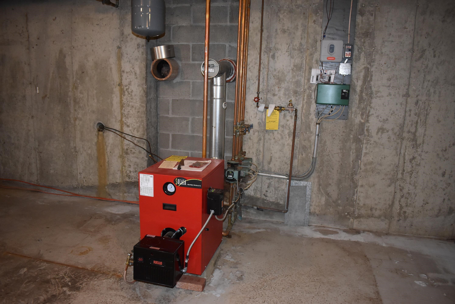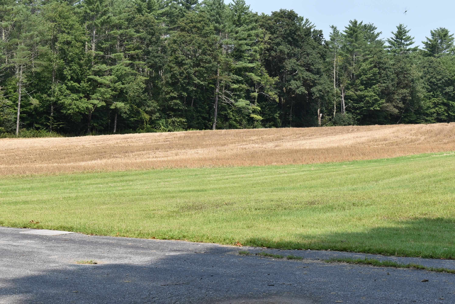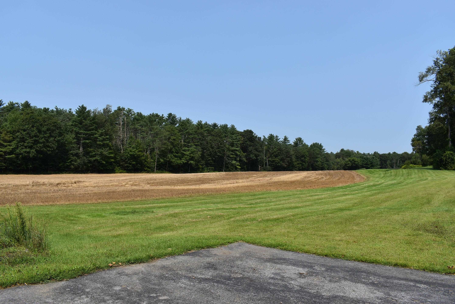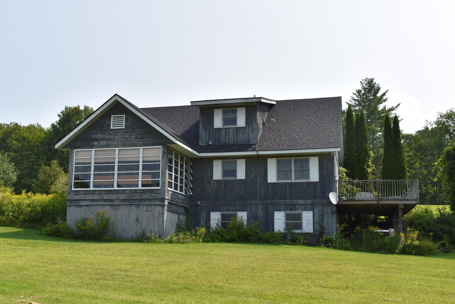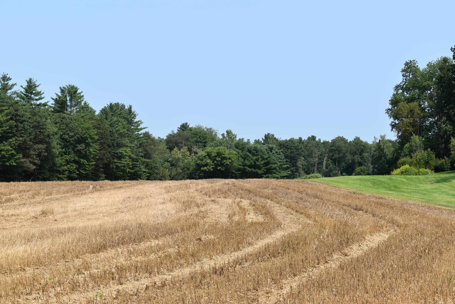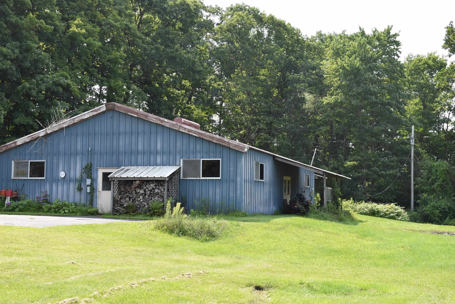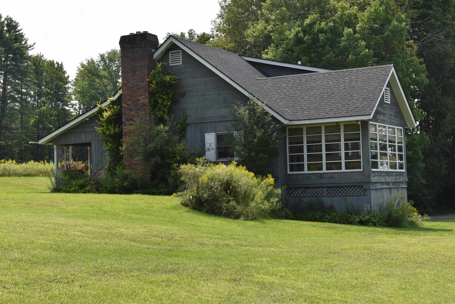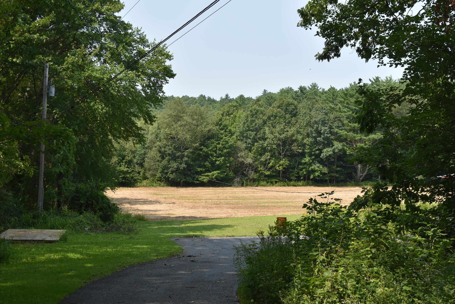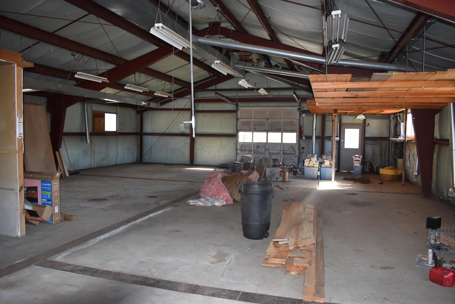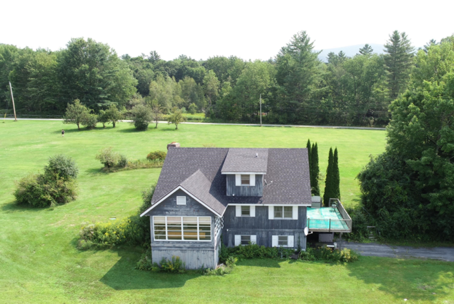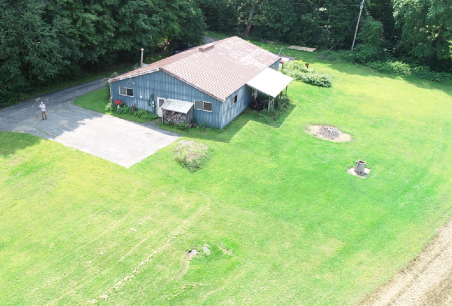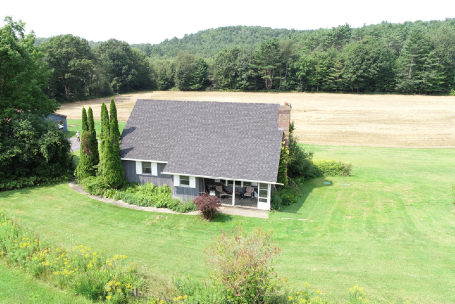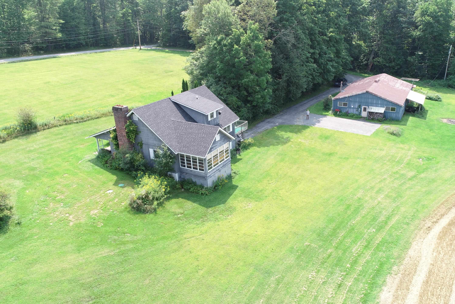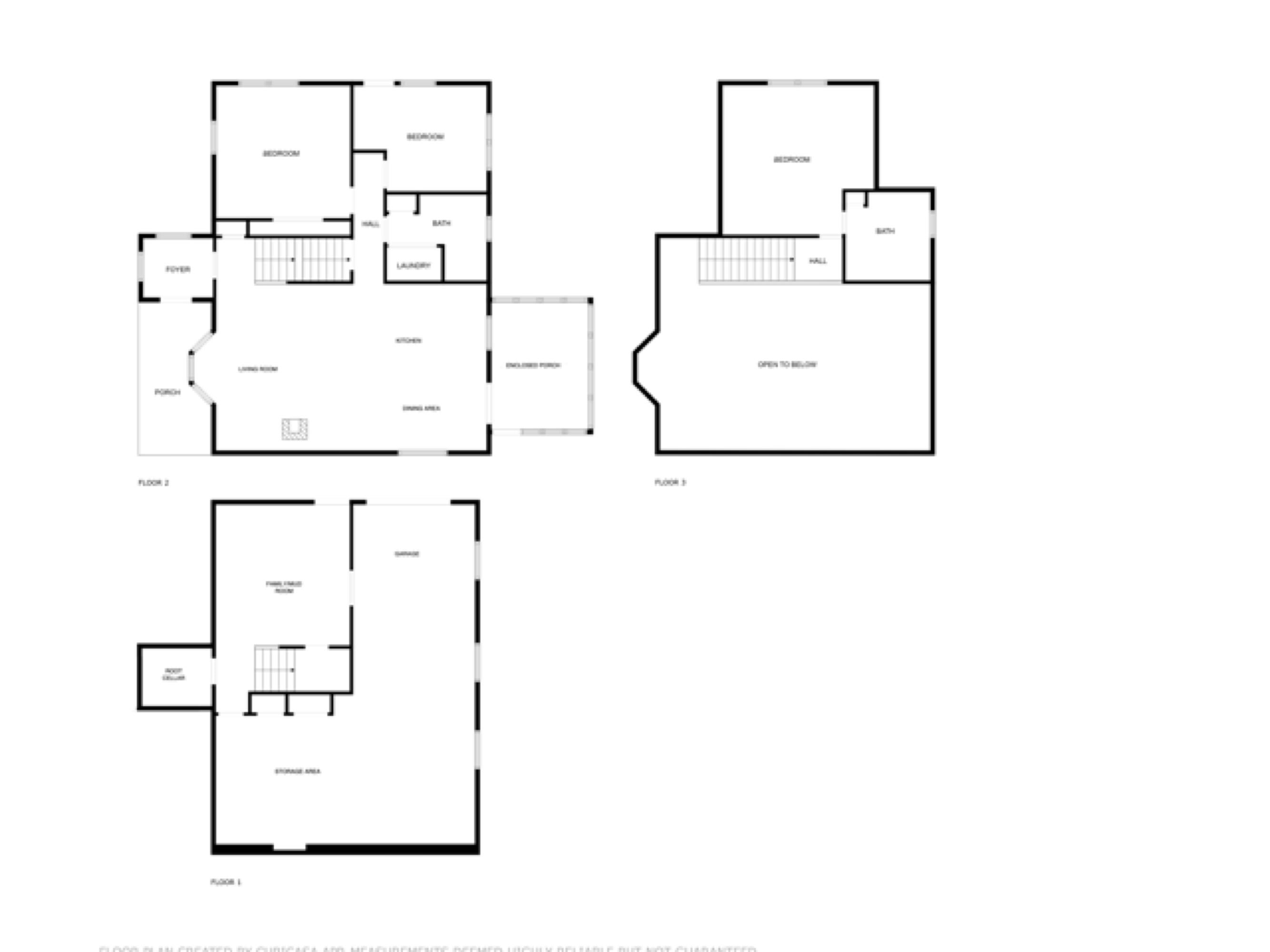1 of 33
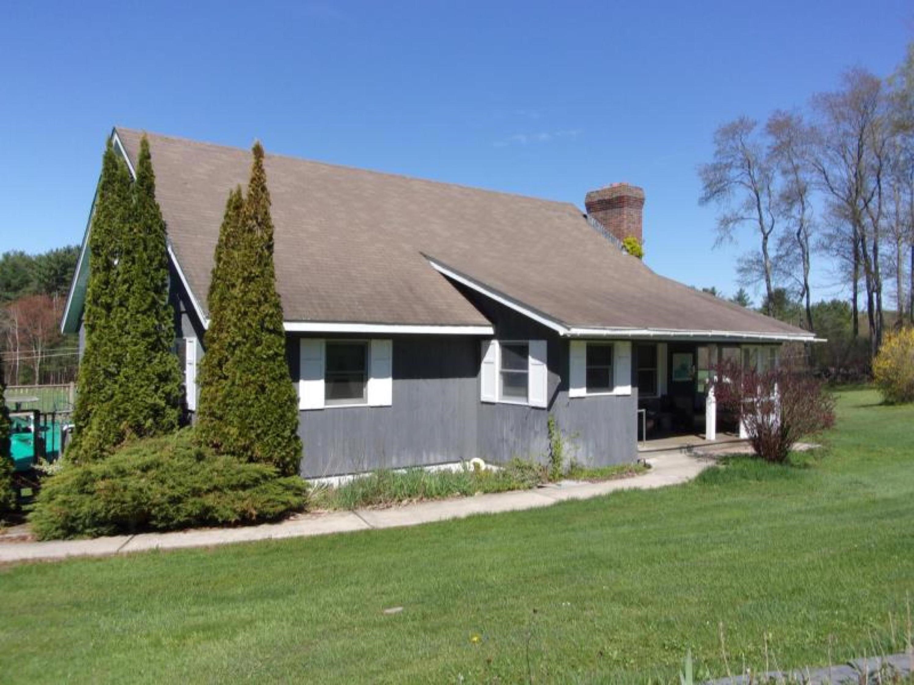
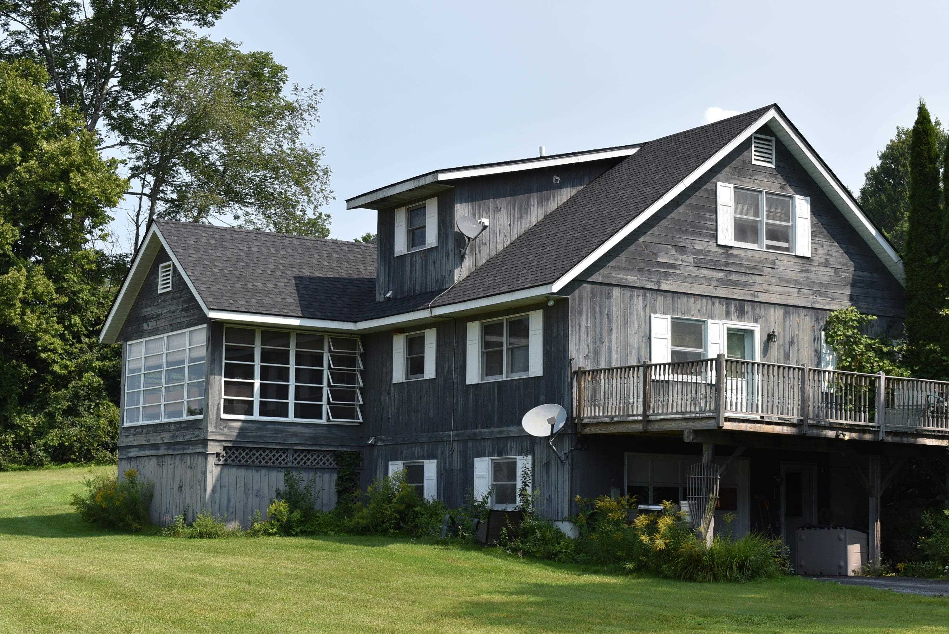
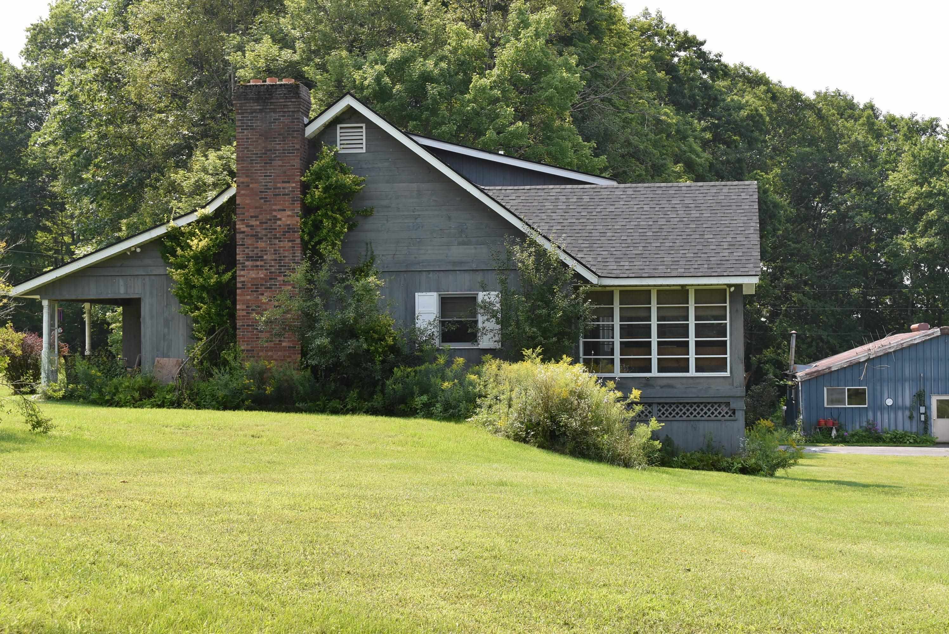
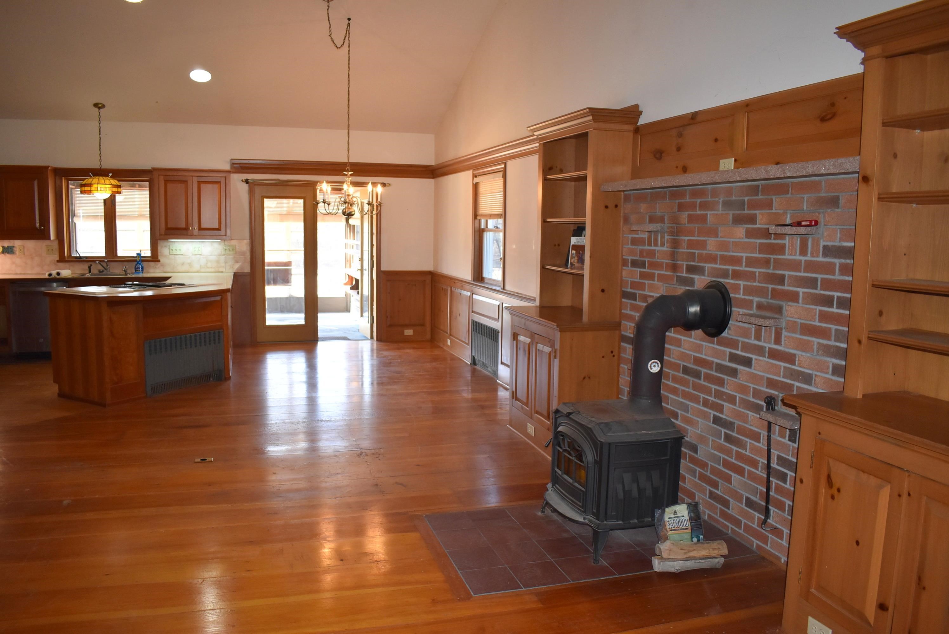
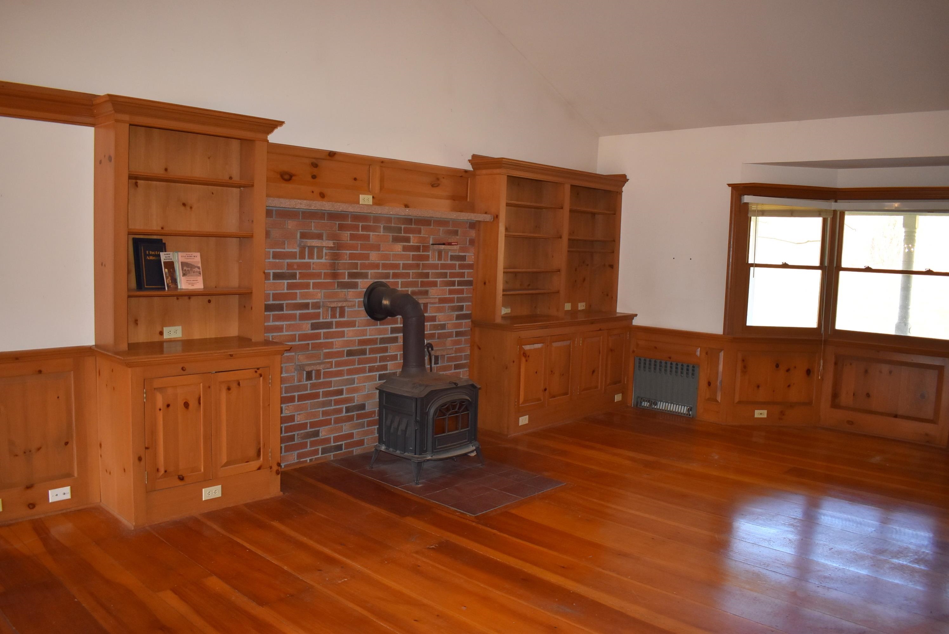
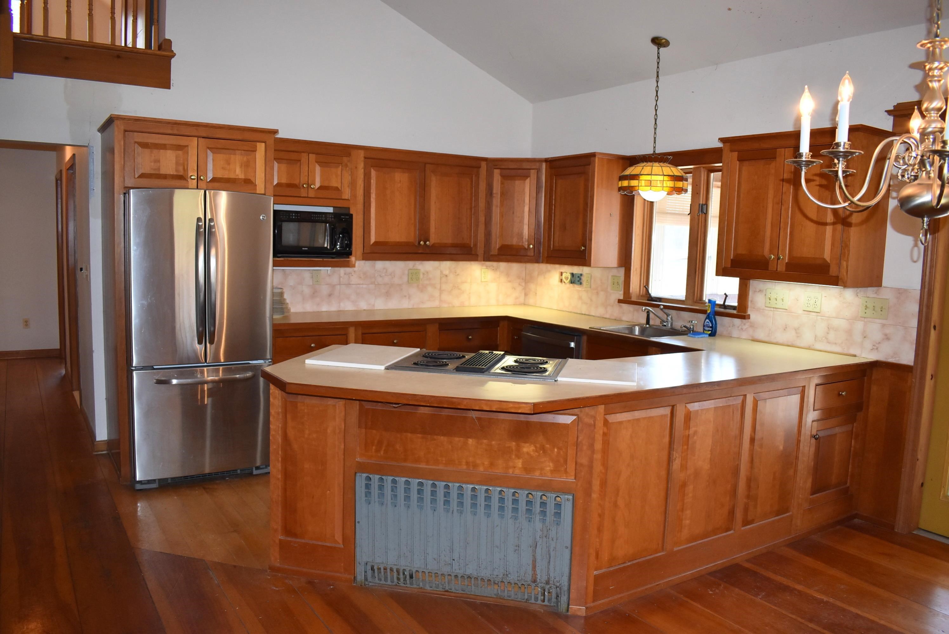
General Property Information
- Property Status:
- Active Under Contract
- Price:
- $479, 000
- Assessed:
- $0
- Assessed Year:
- County:
- VT-Rutland
- Acres:
- 14.60
- Property Type:
- Single Family
- Year Built:
- 1992
- Agency/Brokerage:
- Tom Whittaker
Whittaker Real Estate, Inc. - Bedrooms:
- 3
- Total Baths:
- 2
- Sq. Ft. (Total):
- 2173
- Tax Year:
- 2025
- Taxes:
- $8, 054
- Association Fees:
Lovely parcel of 14.6 productive acres with scenic pastoral views. This charming Cape-style home features 3 bedrooms and 2 bathrooms. Special highlights include fine cabinetry, wide pine floors, cathedral ceilings, and enclosed and open porches. The living room is equipped with a Vermont Castings wood stove and lovely built-in bookshelves. The asphalt shingle roof was newly installed in June 2024. Additionally, the septic system has been inspected, and a new 1, 000-gallon tank was installed in June 2024. There is also a steel shop/industrial building measuring 40x60 feet, complete with a loading dock and generator. There is no SPIR as seller is a Trust Co. and can only provide information based on available reports/disclosures. Appliances and generator serviceability has not been evaluated.
Interior Features
- # Of Stories:
- 1.5
- Sq. Ft. (Total):
- 2173
- Sq. Ft. (Above Ground):
- 1935
- Sq. Ft. (Below Ground):
- 238
- Sq. Ft. Unfinished:
- 1121
- Rooms:
- 6
- Bedrooms:
- 3
- Baths:
- 2
- Interior Desc:
- Cathedral Ceiling, Dining Area, Hearth, Kitchen/Dining, Living/Dining, Soaking Tub, Laundry - 1st Floor
- Appliances Included:
- Dishwasher, Dryer, Range - Electric, Refrigerator, Washer, Water Heater - Oil
- Flooring:
- Ceramic Tile, Hardwood, Slate/Stone, Wood
- Heating Cooling Fuel:
- Water Heater:
- Basement Desc:
- Concrete, Concrete Floor, Full, Partially Finished, Walkout, Interior Access, Exterior Access
Exterior Features
- Style of Residence:
- Cape
- House Color:
- Gray
- Time Share:
- No
- Resort:
- No
- Exterior Desc:
- Exterior Details:
- Building, Deck, Porch, Porch - Covered, Porch - Enclosed, Porch - Screened, Window Screens, Windows - Double Pane
- Amenities/Services:
- Land Desc.:
- Country Setting, Field/Pasture, Open, Rolling, Rural
- Suitable Land Usage:
- Agriculture, Farm - Horse/Animal, Field/Pasture, Tillable
- Roof Desc.:
- Shingle - Asphalt
- Driveway Desc.:
- Paved
- Foundation Desc.:
- Poured Concrete
- Sewer Desc.:
- 1000 Gallon, Plastic
- Garage/Parking:
- Yes
- Garage Spaces:
- 1
- Road Frontage:
- 618
Other Information
- List Date:
- 2025-03-26
- Last Updated:


