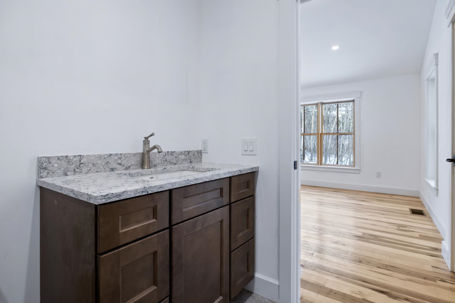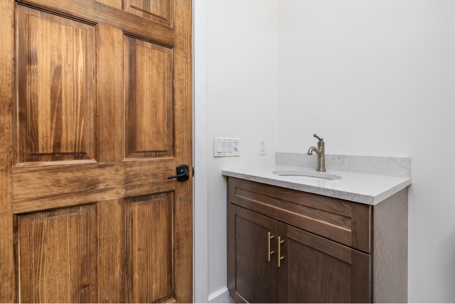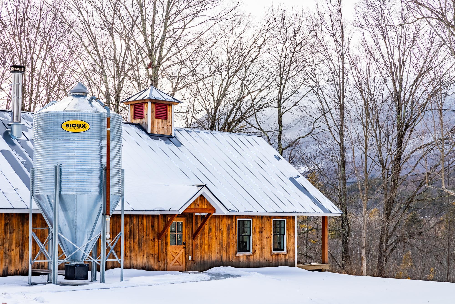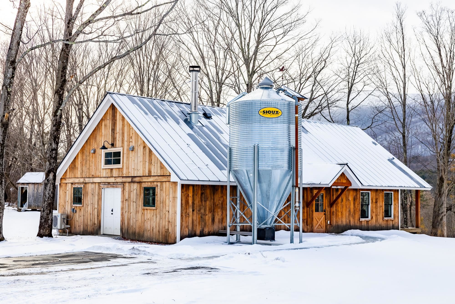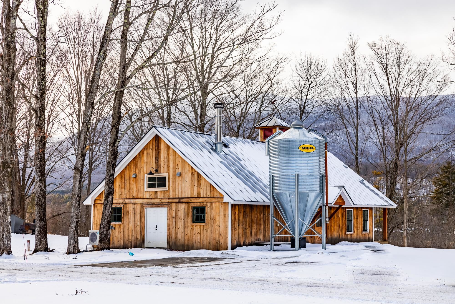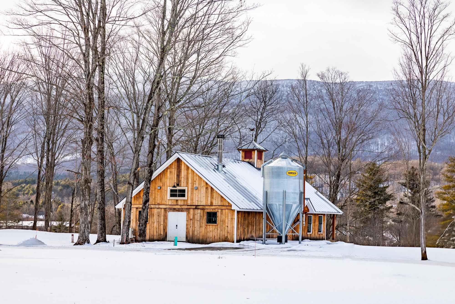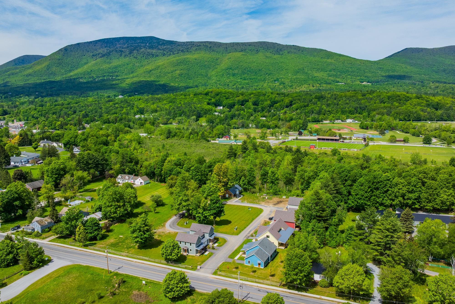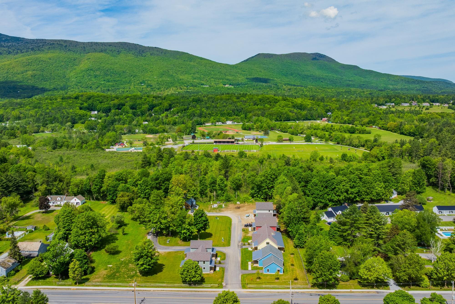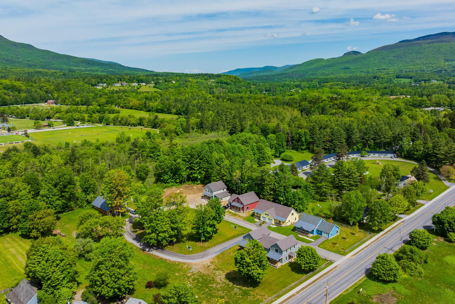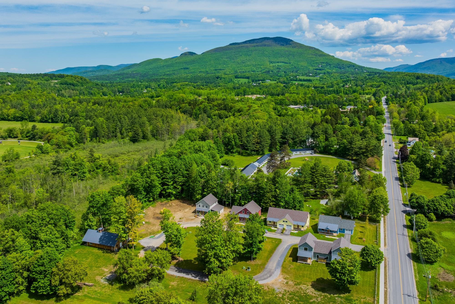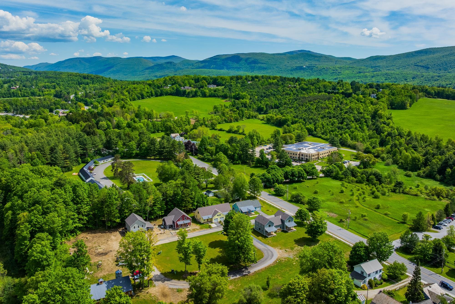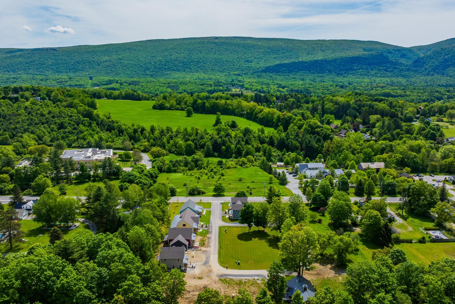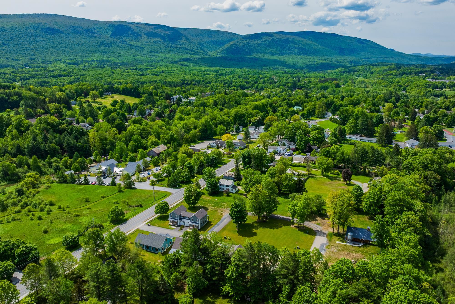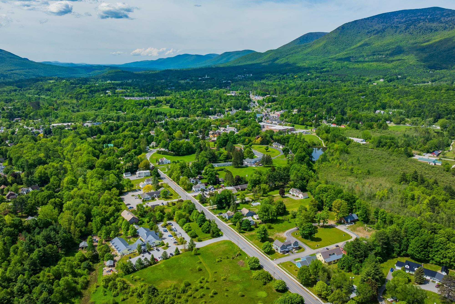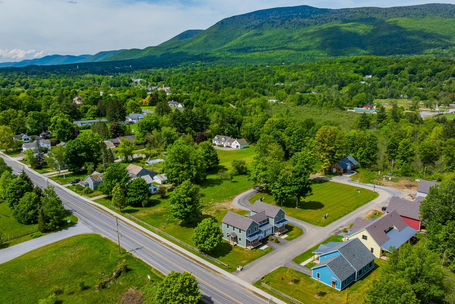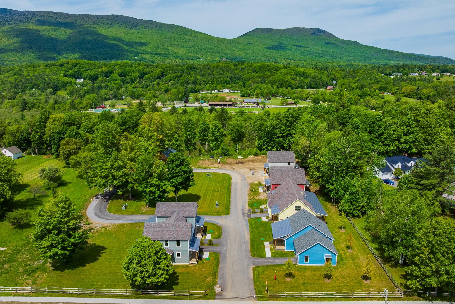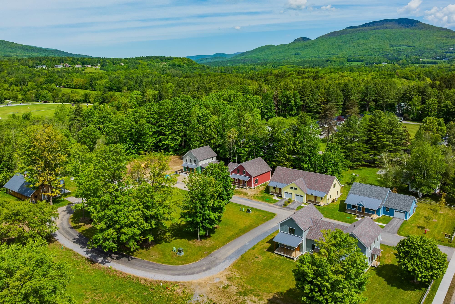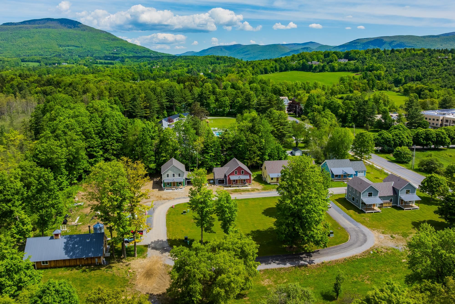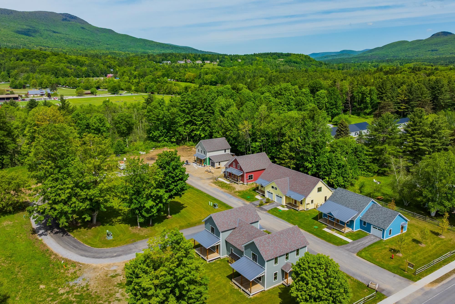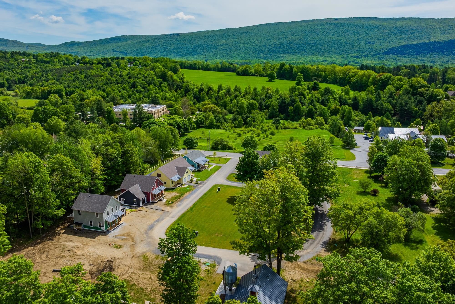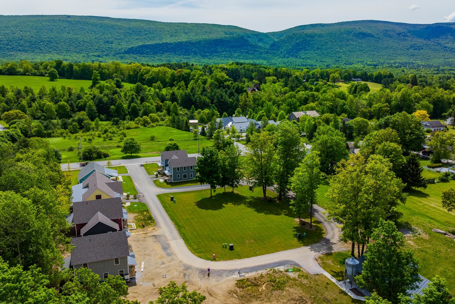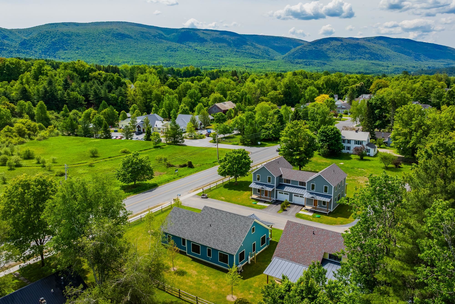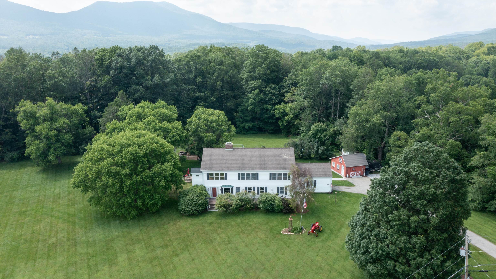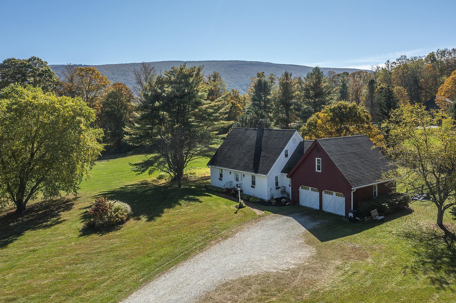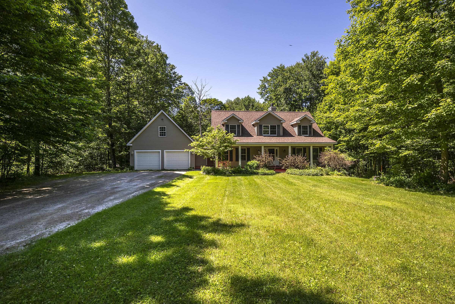1 of 28
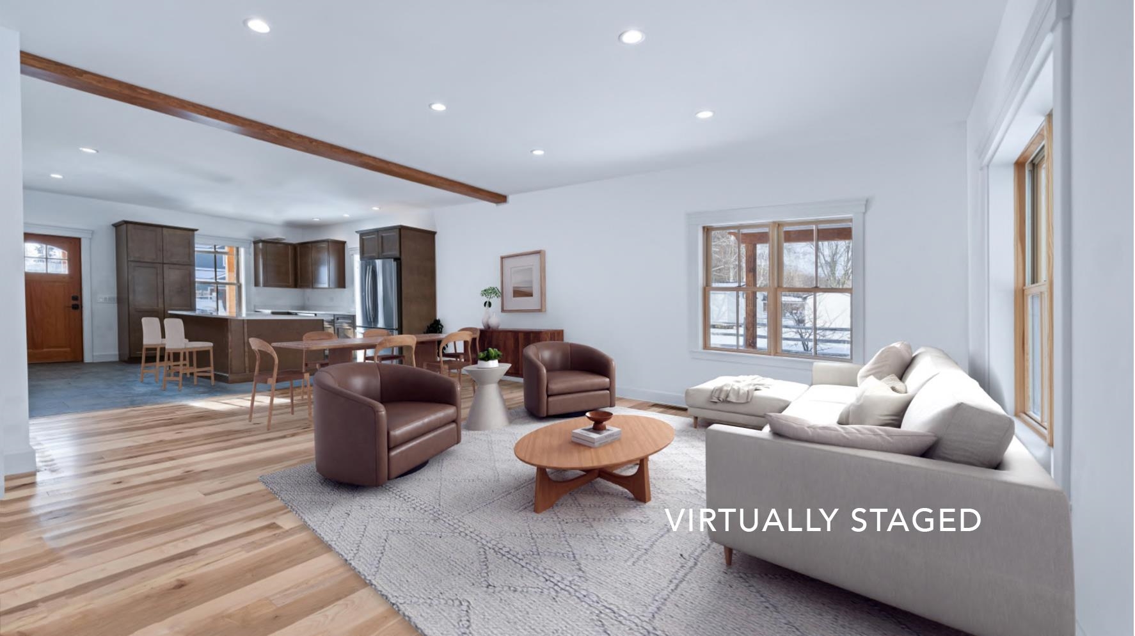
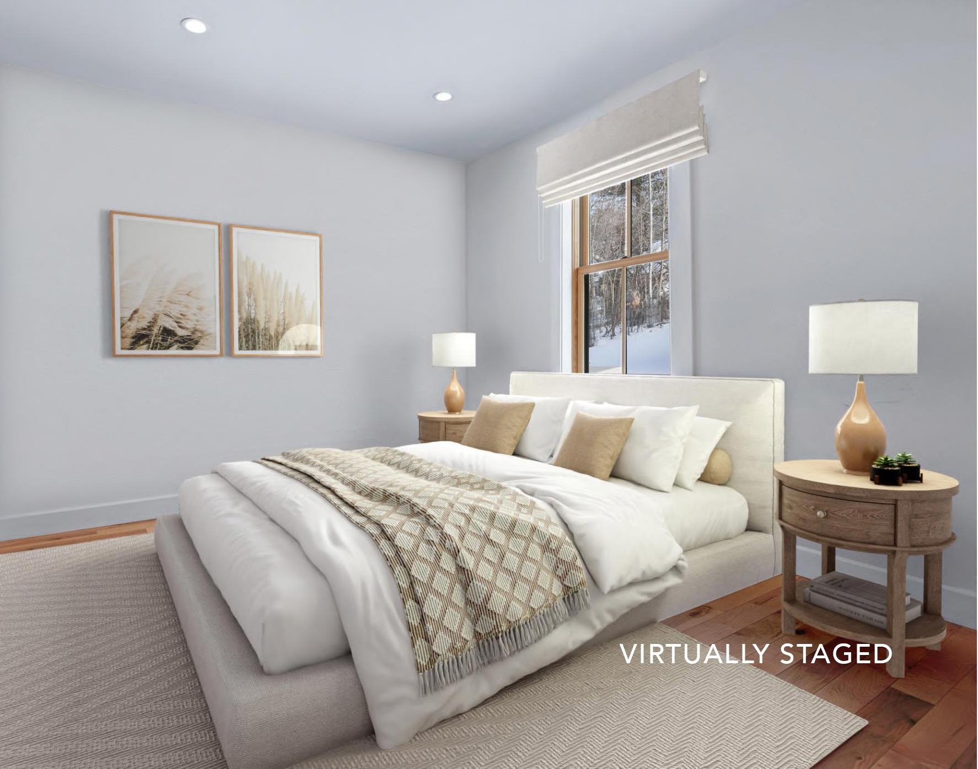
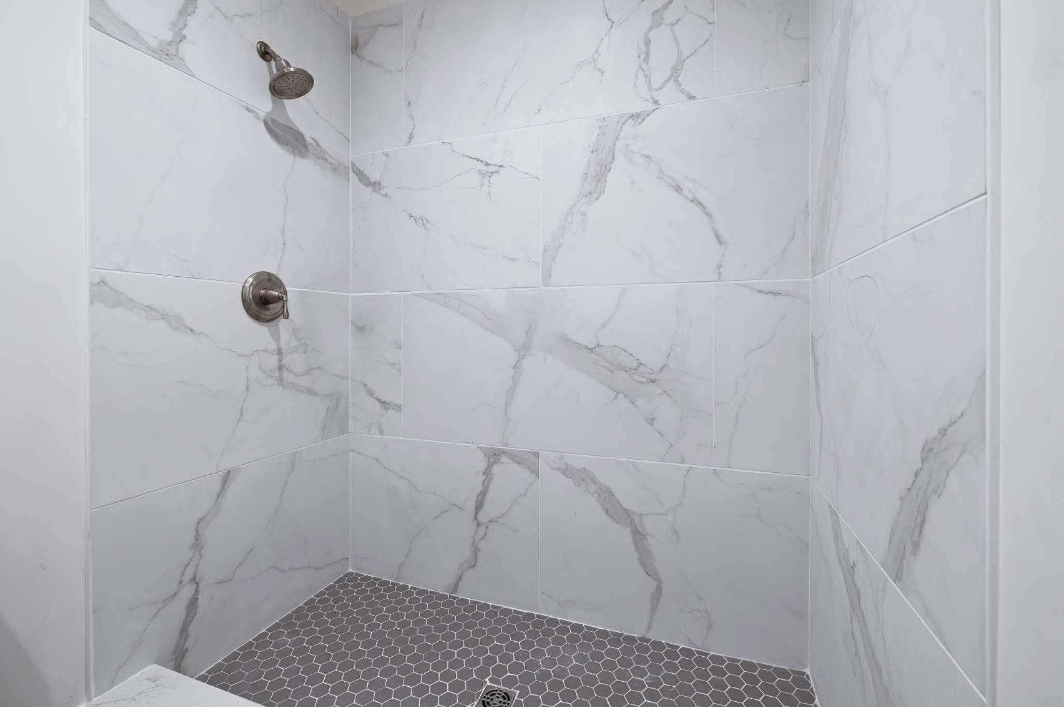
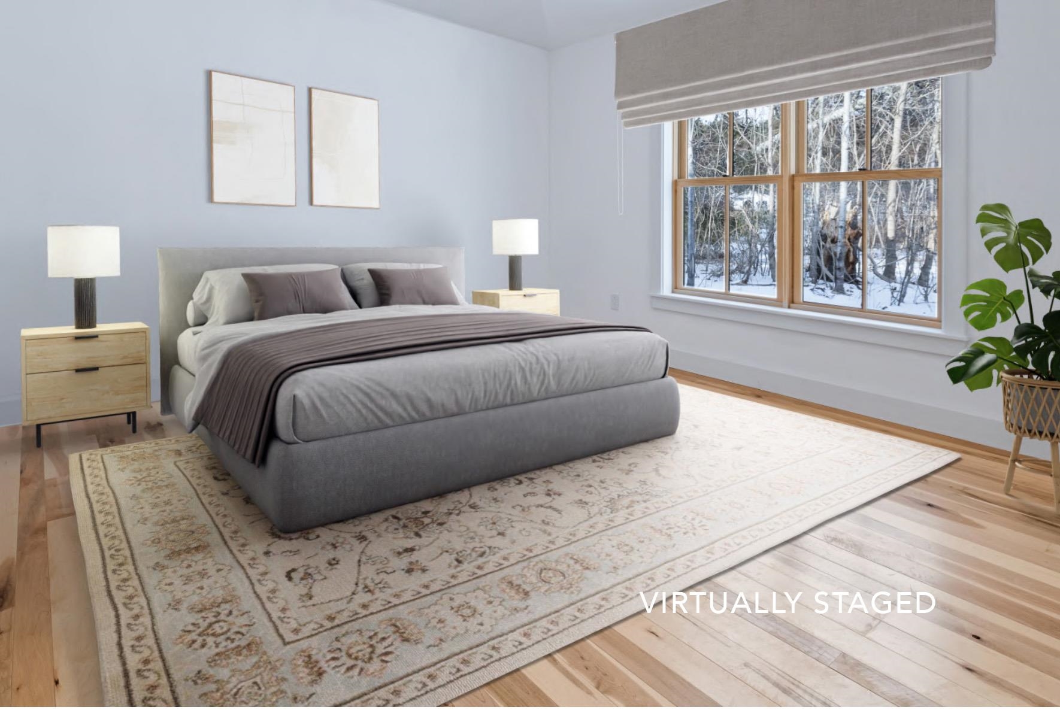
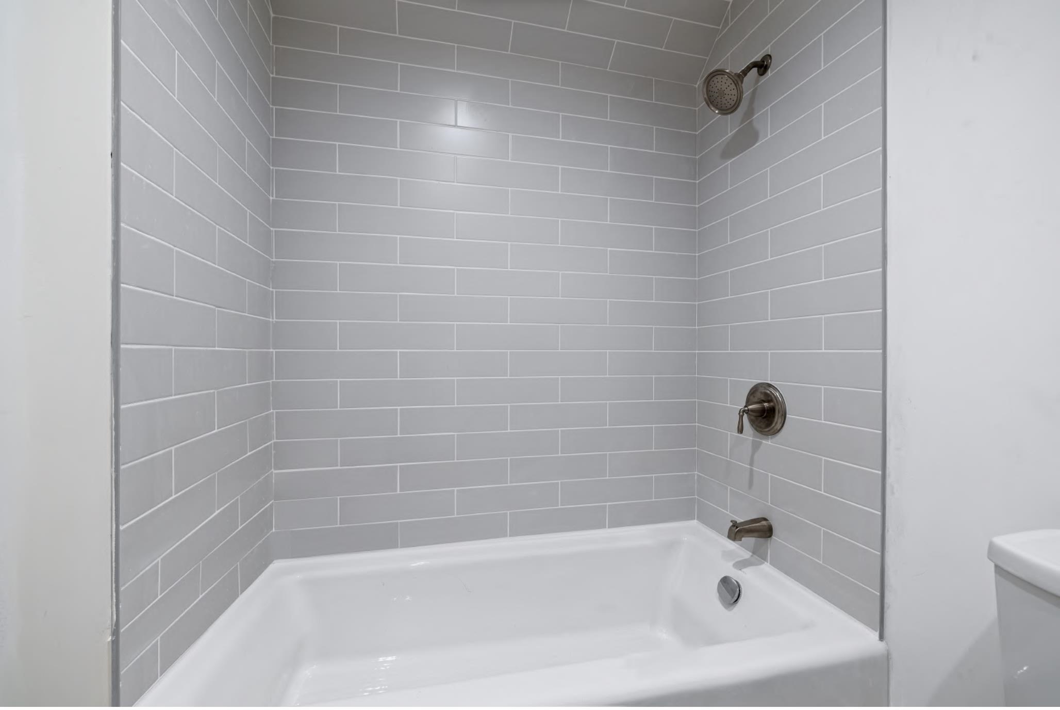

General Property Information
- Property Status:
- Active
- Price:
- $849, 000
- Unit Number
- D
- Assessed:
- $0
- Assessed Year:
- County:
- VT-Bennington
- Acres:
- 0.16
- Property Type:
- Single Family
- Year Built:
- 2025
- Agency/Brokerage:
- Britt Wohler
Wohler Realty Group - Bedrooms:
- 3
- Total Baths:
- 3
- Sq. Ft. (Total):
- 1980
- Tax Year:
- Taxes:
- $0
- Association Fees:
New Construction in the Heart of Manchester – Showings Begin April 15 This beautifully designed 3-bedroom, 2.5-bath freestanding home (with potential for a 4th bedroom) offers modern comfort, energy efficiency, and fine craftsmanship just steps from downtown Manchester. The open-concept main level features a chef’s kitchen with an eat-in island, ample storage, stainless steel appliances, and your choice of electric or propane range. The first-floor primary suite includes cathedral ceilings, a walk-in closet, and a spa-like bath with a tiled walk-in shower. Upstairs, two spacious bedrooms with mountain views share a tiled hall bath, alongside convenient laundry and built-in storage. Solid maple floors from Bristol, VT, Marvin windows, and cedar exterior doors highlight the home’s quality. Efficient and sustainable, the European pellet boiler system provides metered heat, while whole-house ducted AC ensures year-round comfort. Additional perks include an oversized 1-bay garage, dual basement access, and community clubhouse with a shared kitchen and porch overlooking Equinox Mountain. A rare opportunity to own a thoughtfully built, energy-conscious home in one of Vermont’s most charming towns.
Interior Features
- # Of Stories:
- 2
- Sq. Ft. (Total):
- 1980
- Sq. Ft. (Above Ground):
- 1980
- Sq. Ft. (Below Ground):
- 0
- Sq. Ft. Unfinished:
- 1147
- Rooms:
- 8
- Bedrooms:
- 3
- Baths:
- 3
- Interior Desc:
- Appliances Included:
- Flooring:
- Heating Cooling Fuel:
- Water Heater:
- Basement Desc:
- Concrete, Interior Stairs, Storage Space, Unfinished, Interior Access
Exterior Features
- Style of Residence:
- Freestanding
- House Color:
- Red
- Time Share:
- No
- Resort:
- Exterior Desc:
- Exterior Details:
- Amenities/Services:
- Land Desc.:
- Condo Development, In Town, Near Golf Course, Near Shopping, Near Skiing, Neighborhood, Near School(s)
- Suitable Land Usage:
- Roof Desc.:
- Asphalt Shingle
- Driveway Desc.:
- Paved
- Foundation Desc.:
- Concrete
- Sewer Desc.:
- Community
- Garage/Parking:
- Yes
- Garage Spaces:
- 1
- Road Frontage:
- 0
Other Information
- List Date:
- 2025-03-31
- Last Updated:


