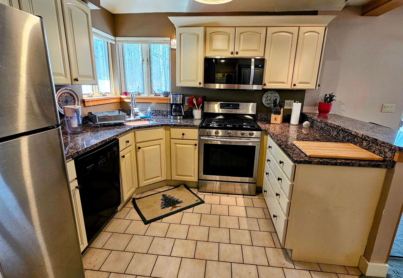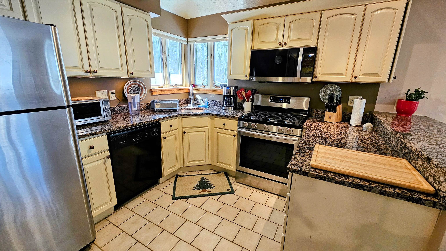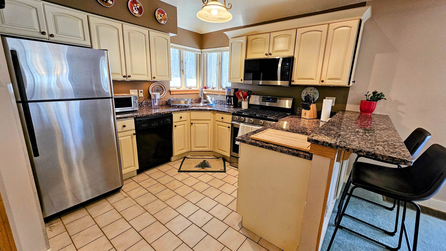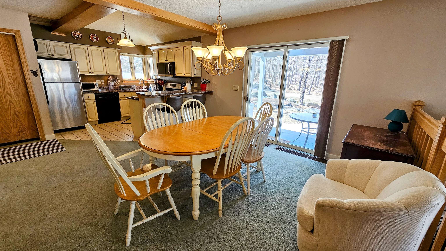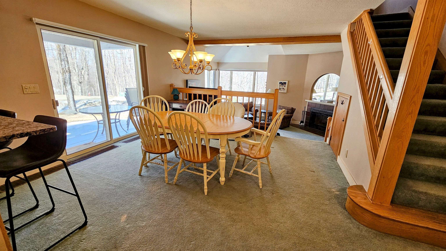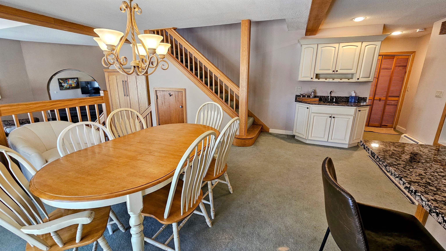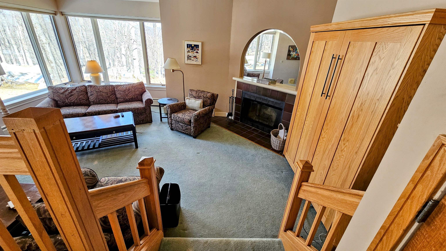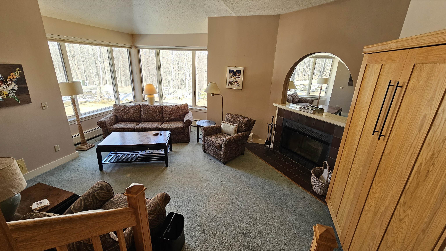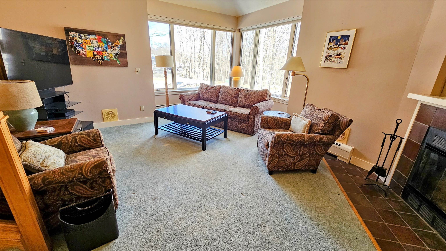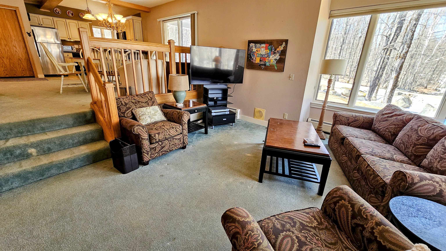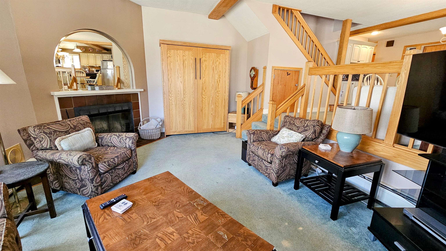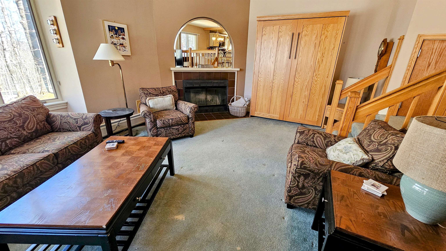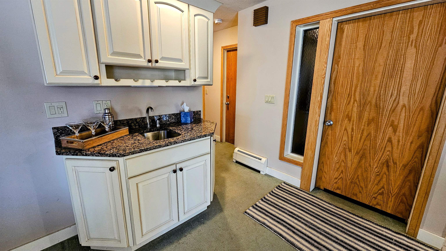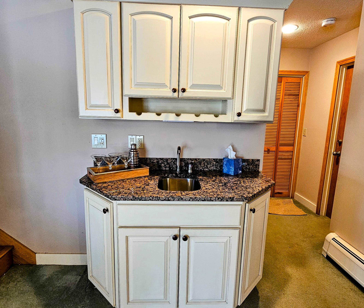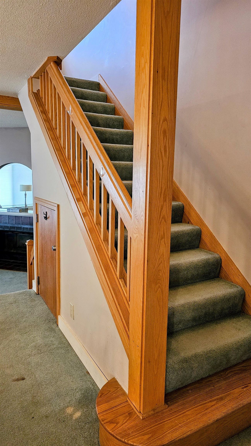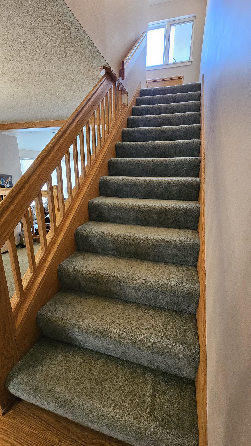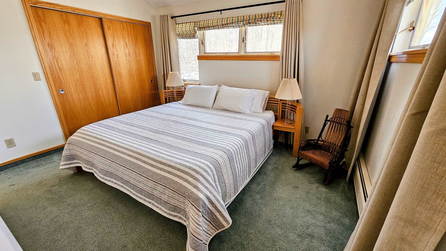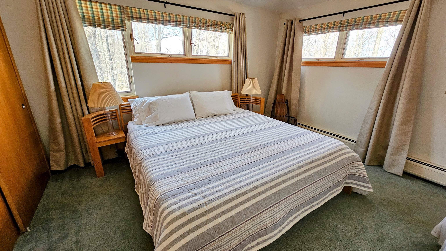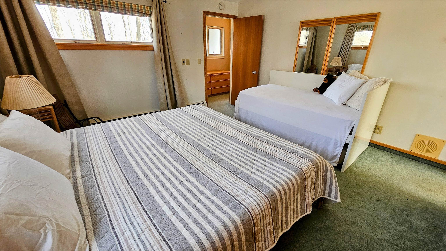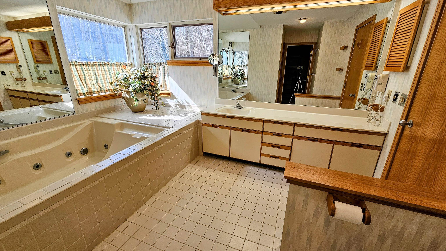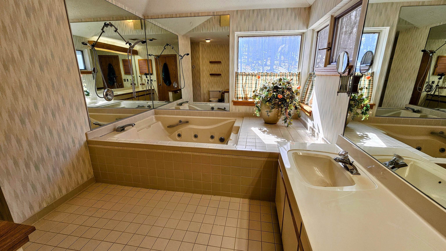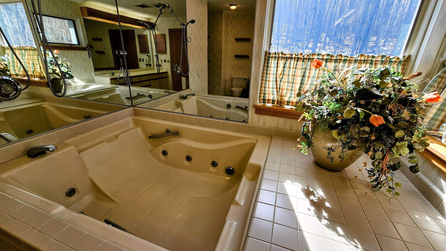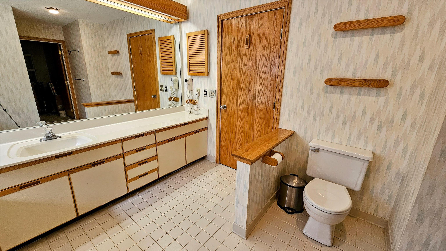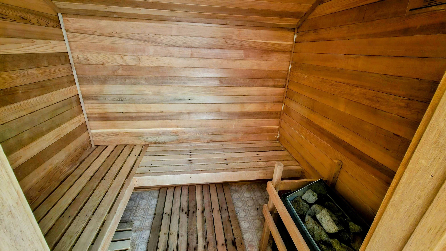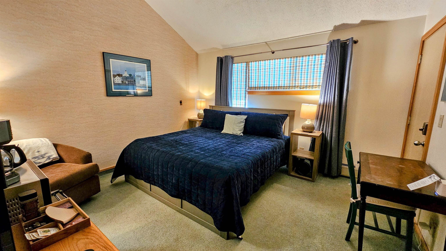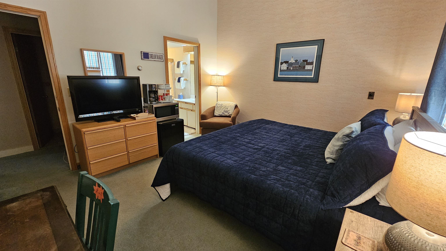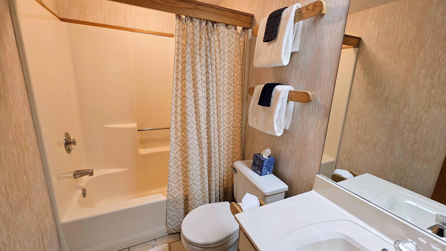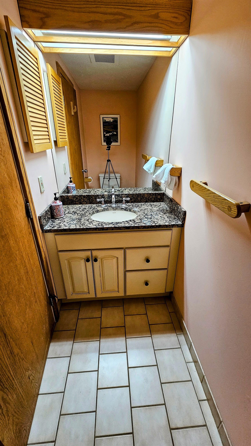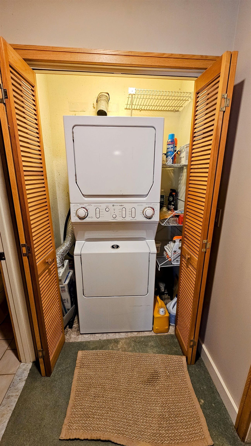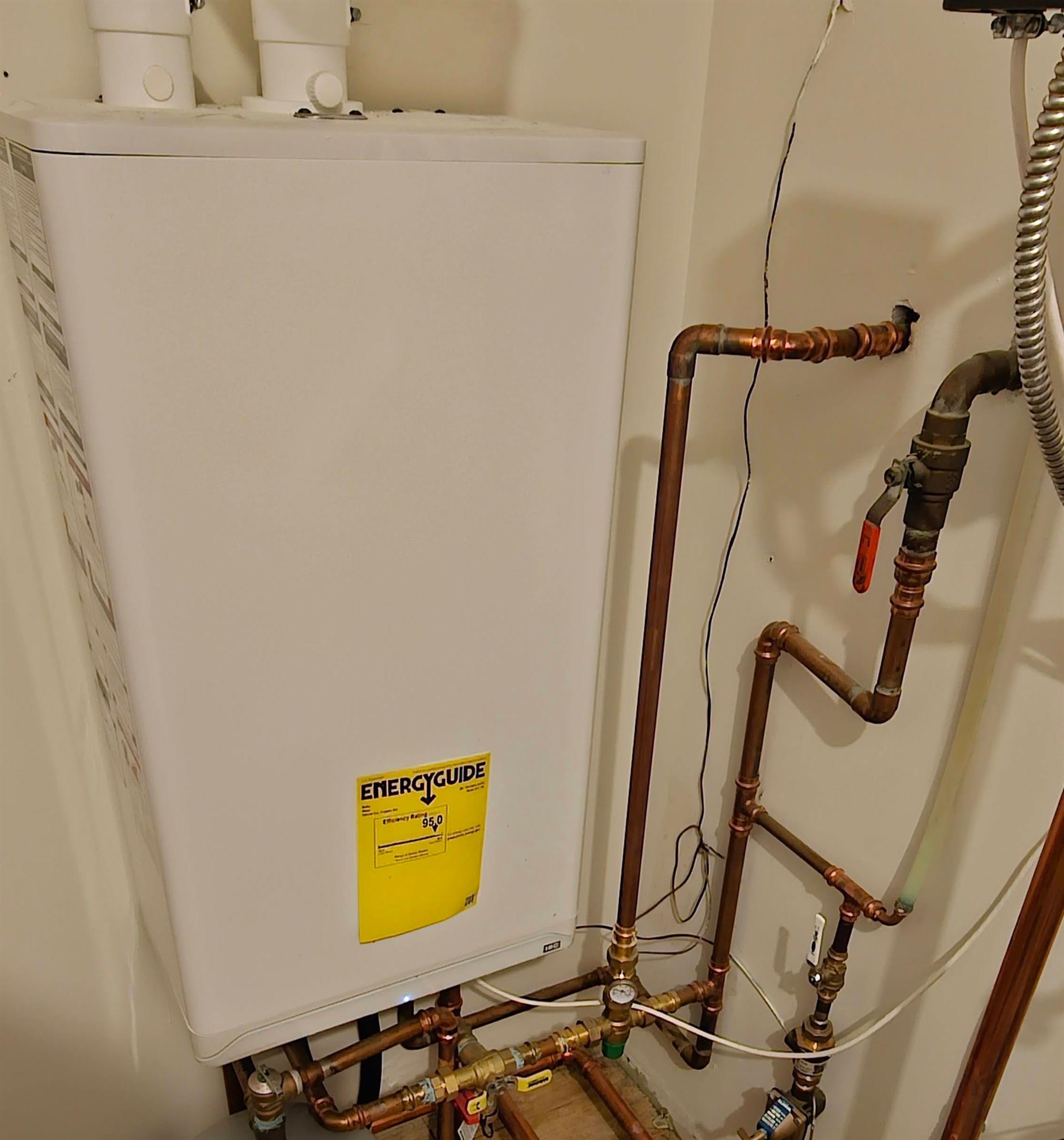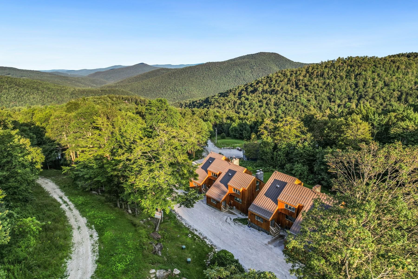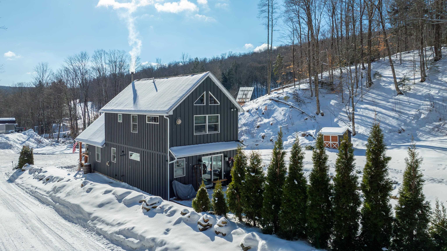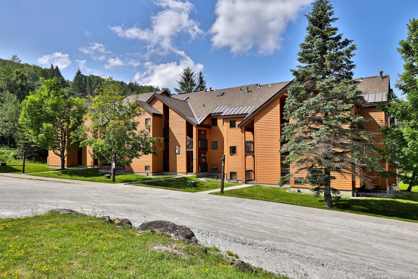1 of 36
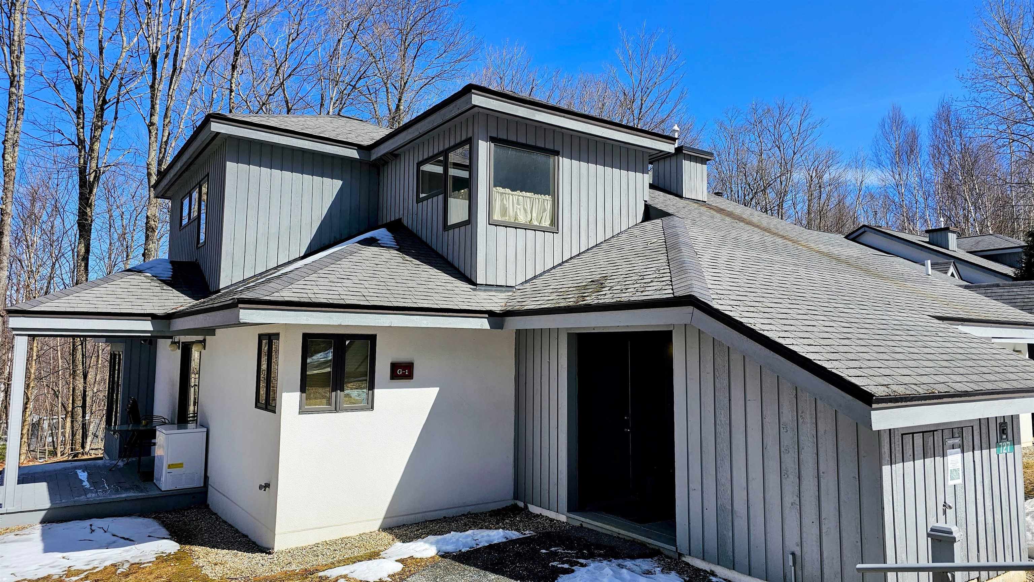
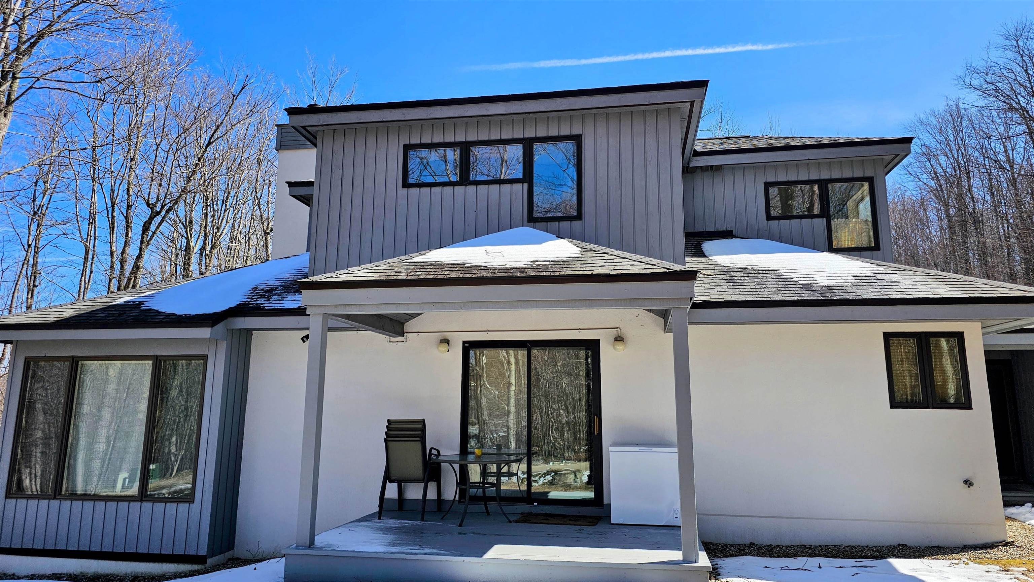
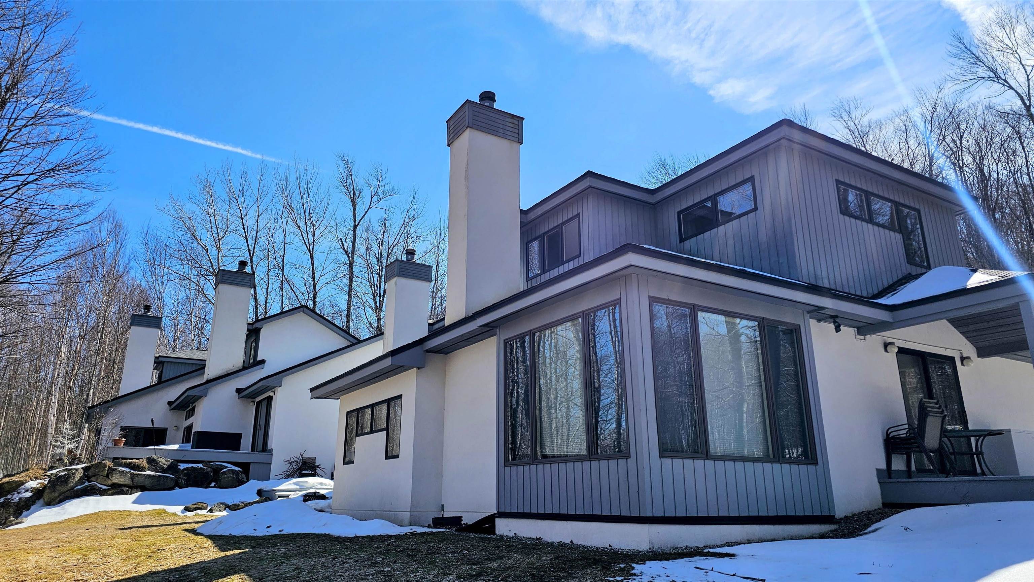
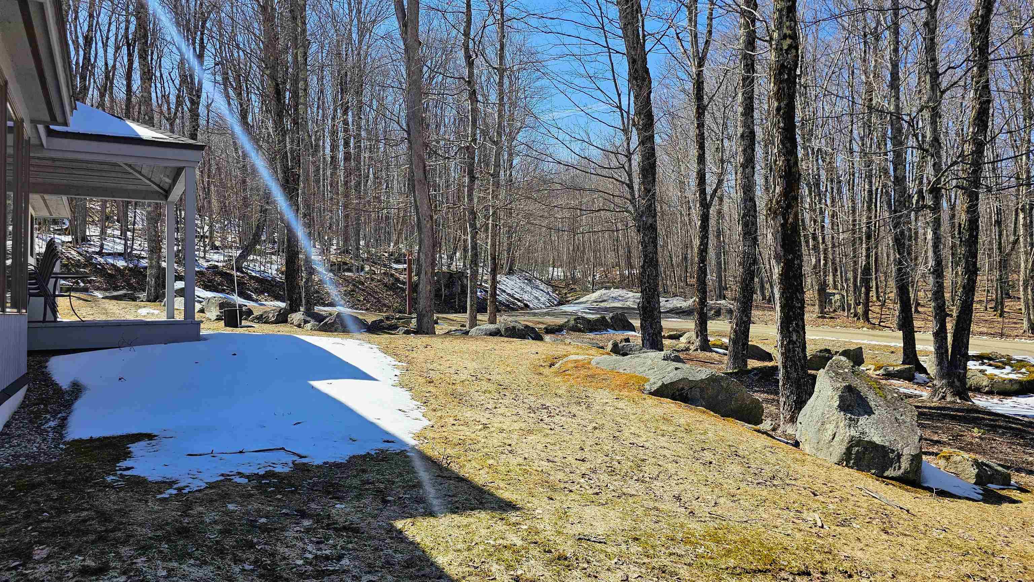
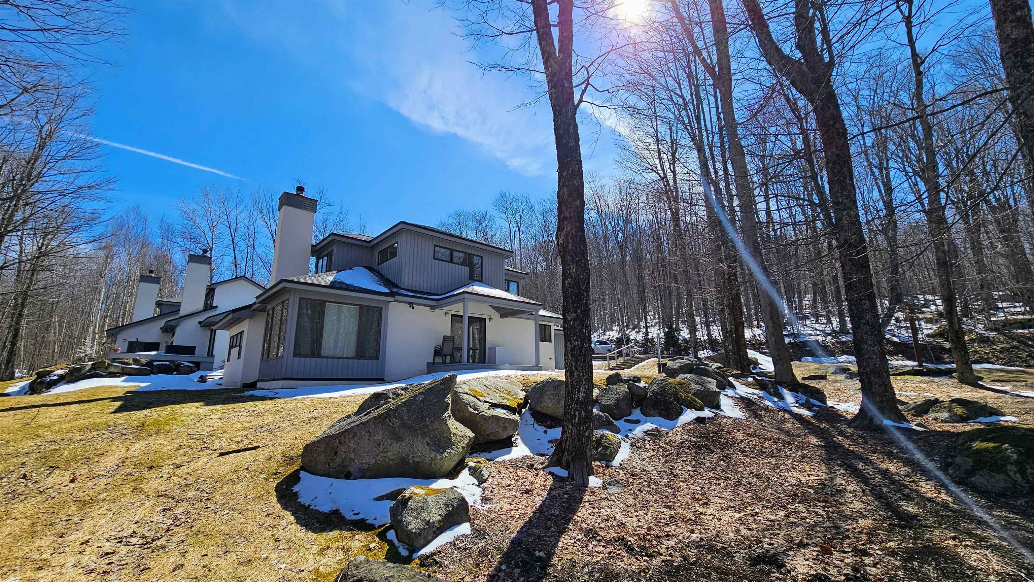
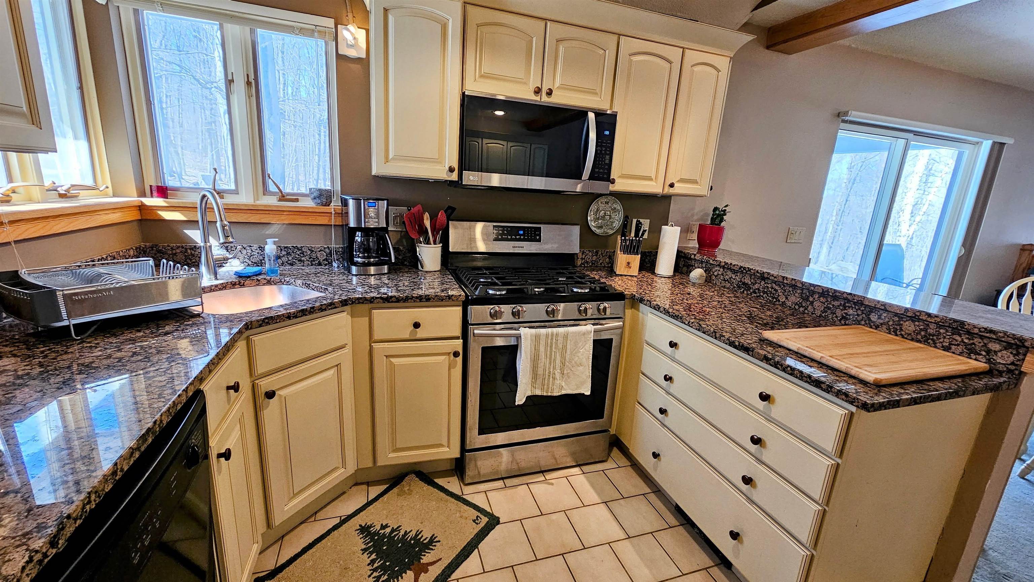
General Property Information
- Property Status:
- Active
- Price:
- $600, 000
- Unit Number
- G1
- Assessed:
- $0
- Assessed Year:
- County:
- VT-Rutland
- Acres:
- 0.00
- Property Type:
- Condo
- Year Built:
- 1991
- Agency/Brokerage:
- Chris Bianchi
Ski Country Real Estate - Bedrooms:
- 2
- Total Baths:
- 3
- Sq. Ft. (Total):
- 1700
- Tax Year:
- 2024
- Taxes:
- $5, 402
- Association Fees:
Charming Killington Condo: 2 Bed, 3 Bath End Unit Retreat! Nestled in the Woods of Killington, this inviting 2-bedroom, 3-bathroom end-unit condo offers the perfect blend of comfort and convenience. Sunlight streams through large windows, highlighting the warm, inviting living space; ideal for relaxing after a day on the slopes or hiking trails. In the summer, enjoy the tranquility of wooded views from your private deck. This well-maintained condo features a spacious layout, perfect for families or groups. Each bedroom boasts its own ensuite bathroom, providing privacy and convenience. The Murphy Bed in the living room and 3rd bathroom provides more comfort for your guests. The open-concept living and dining area is perfect for entertaining, while the fully equipped kitchen makes meal preparation a breeze. New Hotwater/Heating system condensating boiler in 2023. Located just minutes from Killington's world-class skiing, hiking, and dining, this condo is the ideal base for your Vermont adventures. Enjoy the community's amenities, including indoor pool, full service health spa, fitness center, and a Wine Bar. Don't miss this opportunity to own a piece of Killington paradise! Schedule your showing today.
Interior Features
- # Of Stories:
- 2
- Sq. Ft. (Total):
- 1700
- Sq. Ft. (Above Ground):
- 1700
- Sq. Ft. (Below Ground):
- 0
- Sq. Ft. Unfinished:
- 0
- Rooms:
- 6
- Bedrooms:
- 2
- Baths:
- 3
- Interior Desc:
- Cathedral Ceiling, Ceiling Fan, Dining Area, Draperies, Wood Fireplace, Primary BR w/ BA, Whirlpool Tub, 1st Floor Laundry
- Appliances Included:
- Disposal, Dryer, Range Hood, Microwave, Gas Range, Refrigerator, Washer, Propane Water Heater
- Flooring:
- Carpet, Tile
- Heating Cooling Fuel:
- Water Heater:
- Basement Desc:
Exterior Features
- Style of Residence:
- Contemporary
- House Color:
- White
- Time Share:
- No
- Resort:
- Yes
- Exterior Desc:
- Exterior Details:
- Trash, Deck, Tennis Court
- Amenities/Services:
- Land Desc.:
- Condo Development, Landscaped, Wooded
- Suitable Land Usage:
- Roof Desc.:
- Asphalt Shingle
- Driveway Desc.:
- Common/Shared, Gravel
- Foundation Desc.:
- Concrete
- Sewer Desc.:
- Community
- Garage/Parking:
- No
- Garage Spaces:
- 0
- Road Frontage:
- 0
Other Information
- List Date:
- 2025-03-31
- Last Updated:


