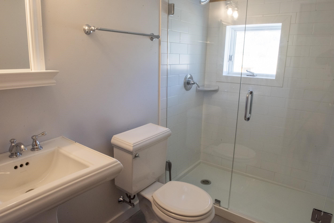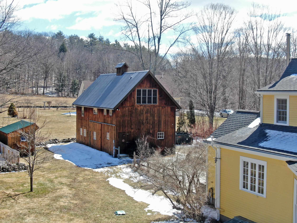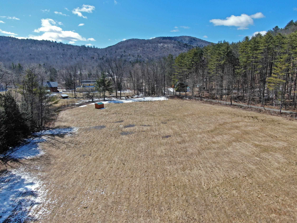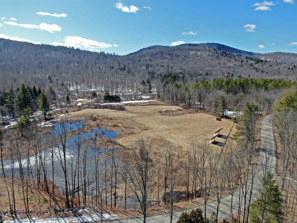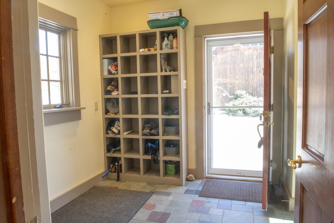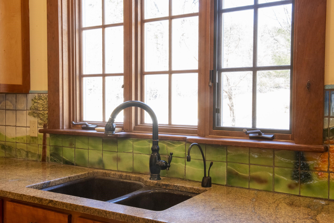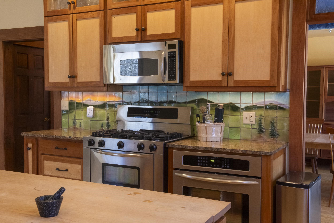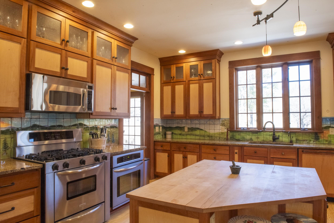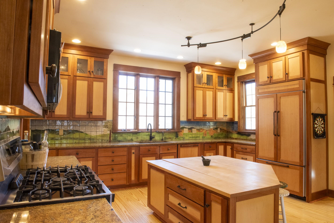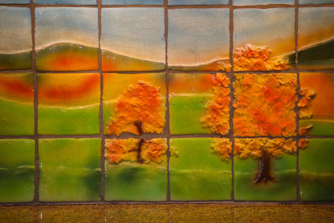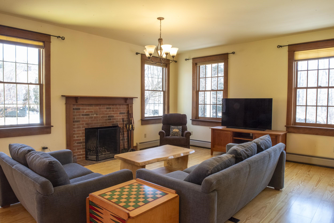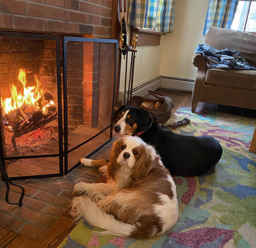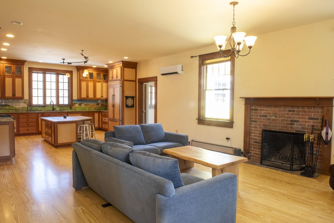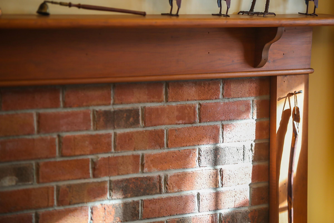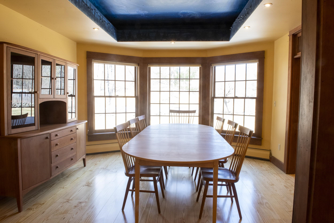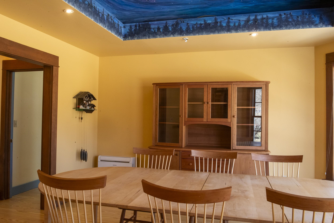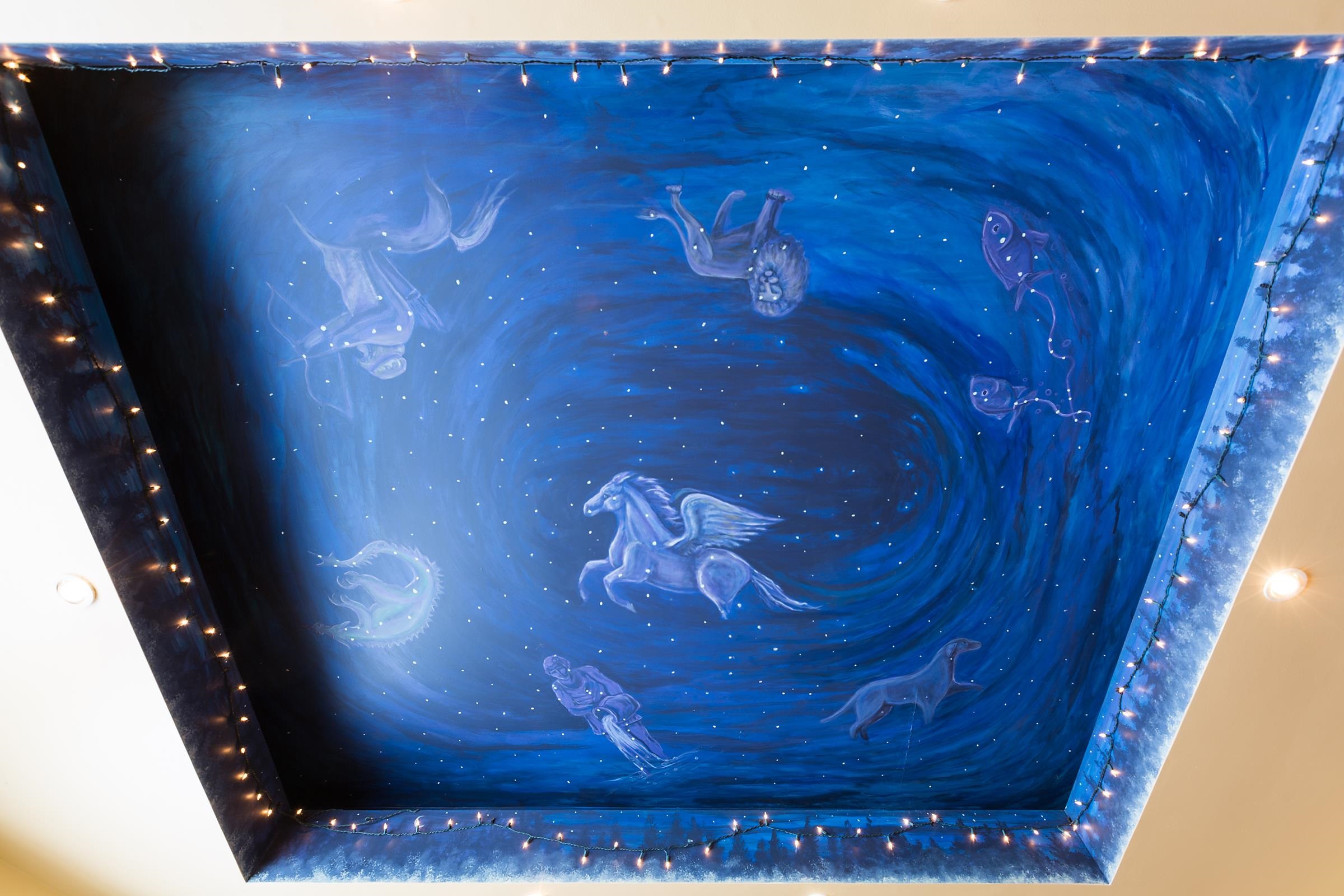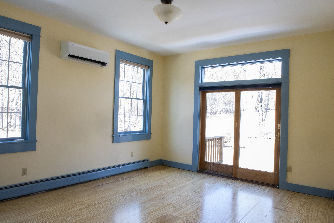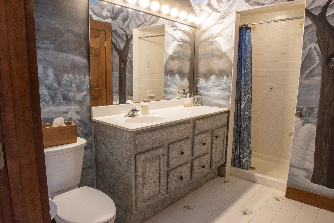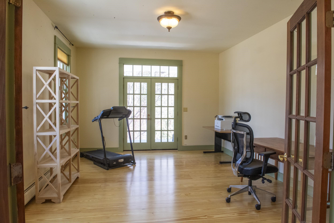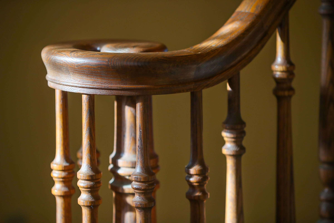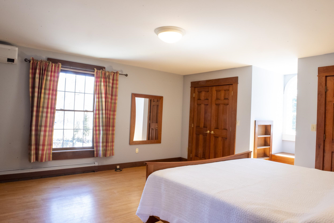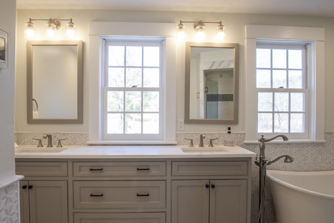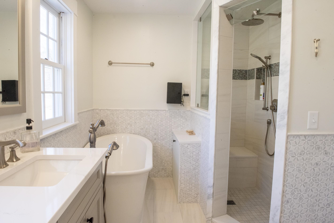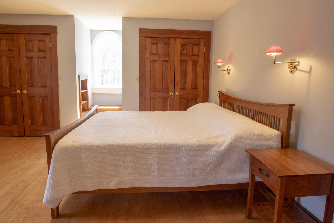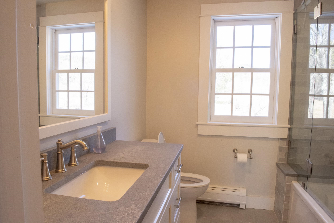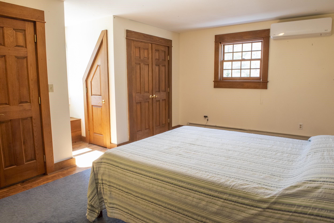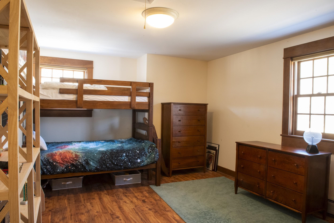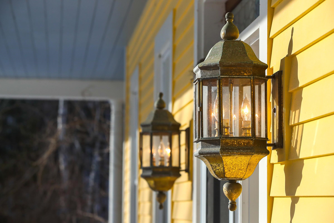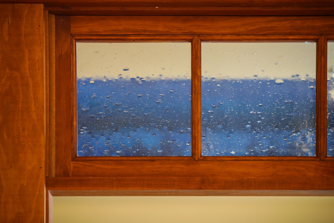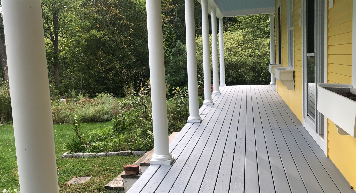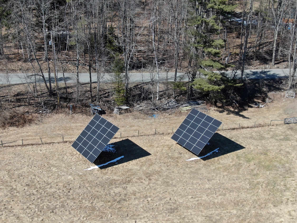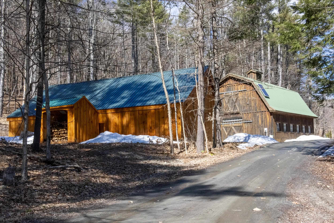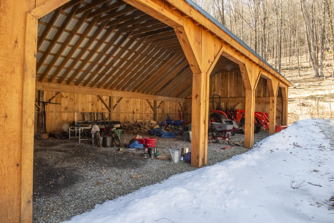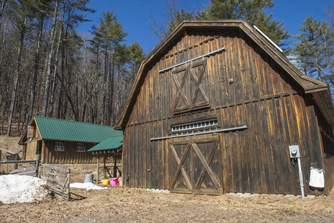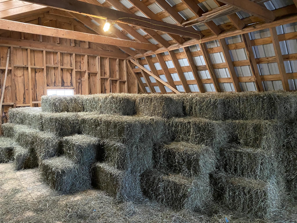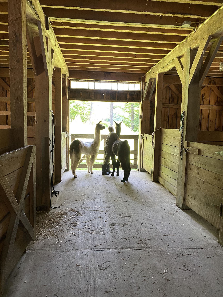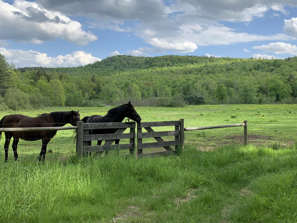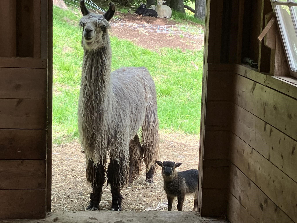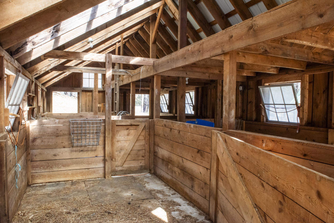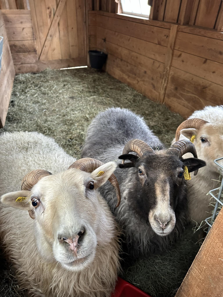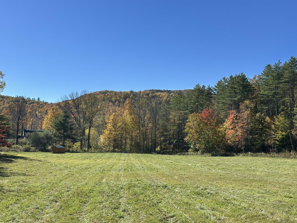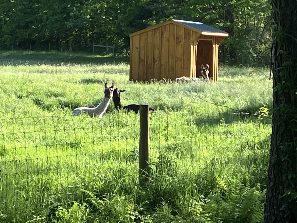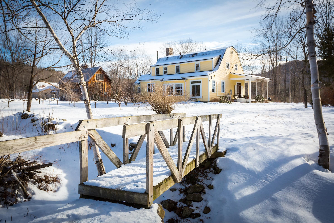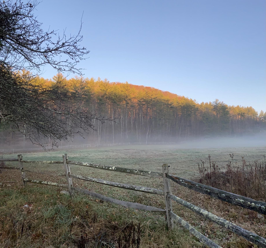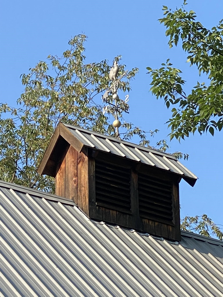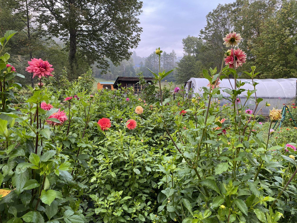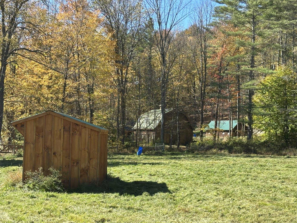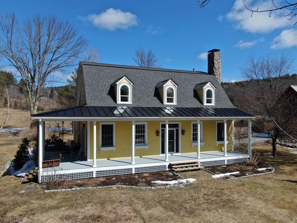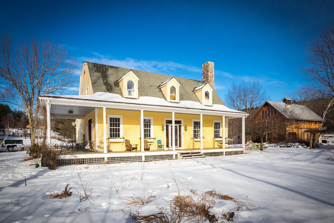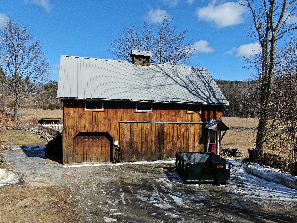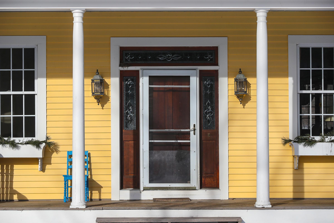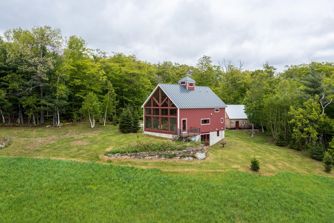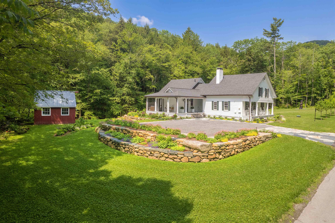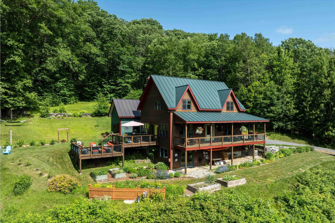1 of 58
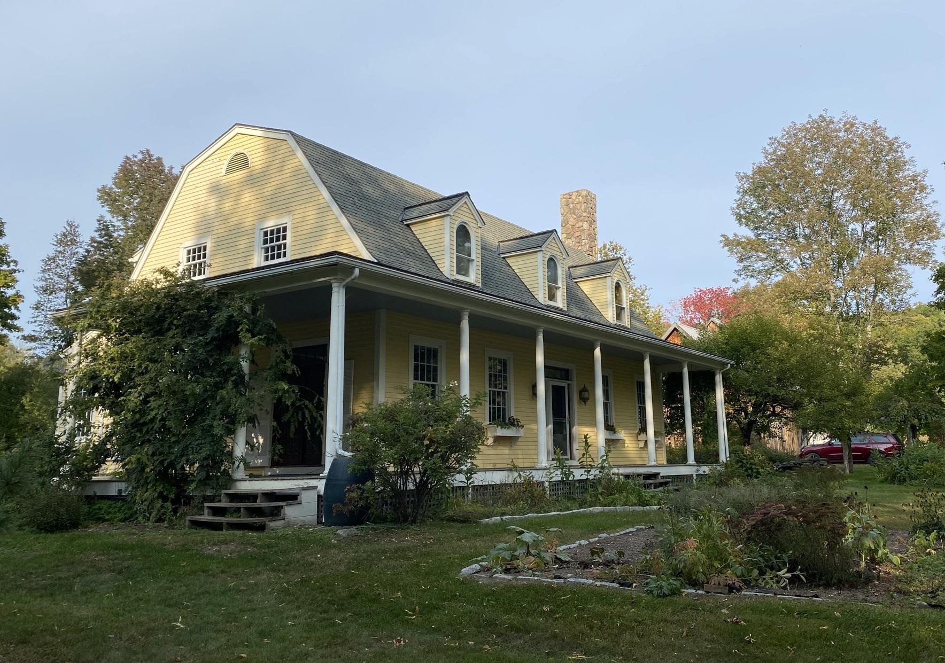
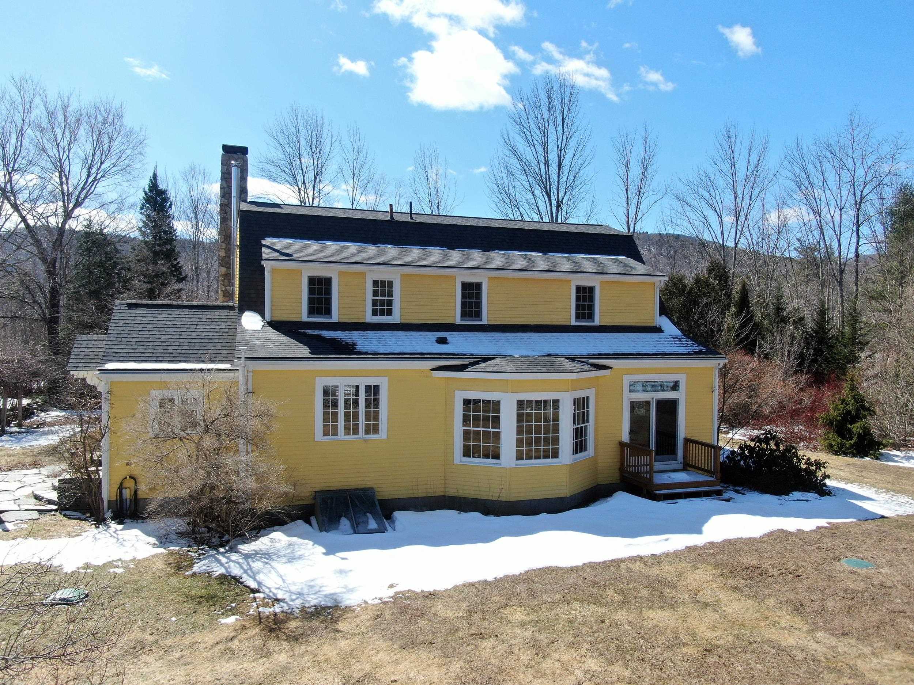
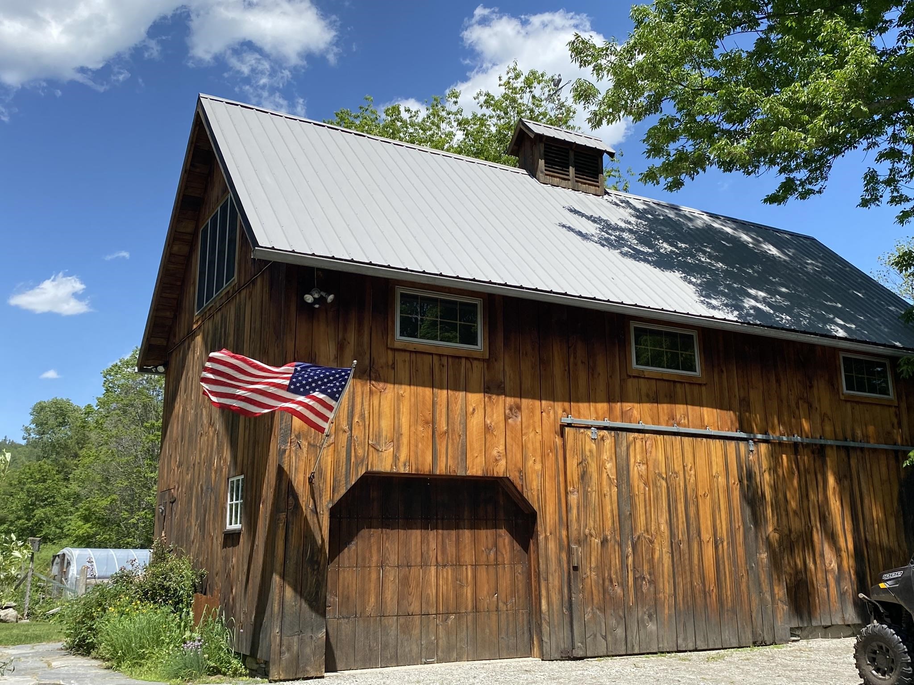
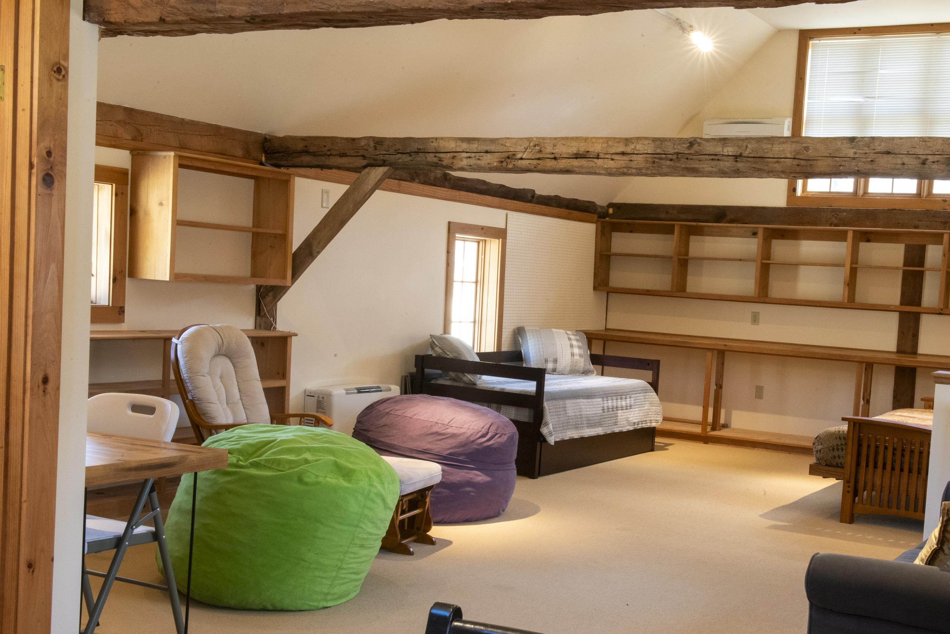
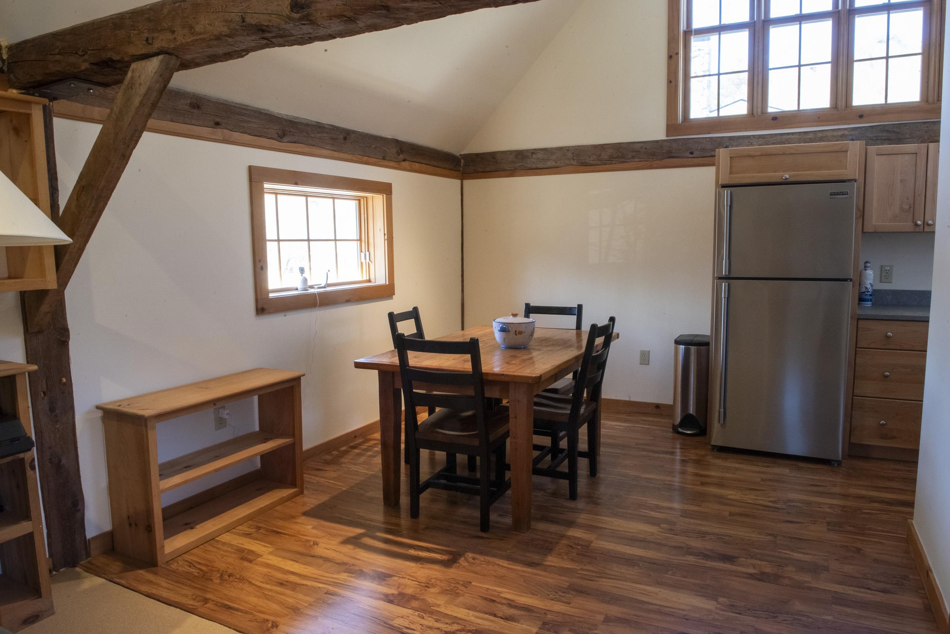
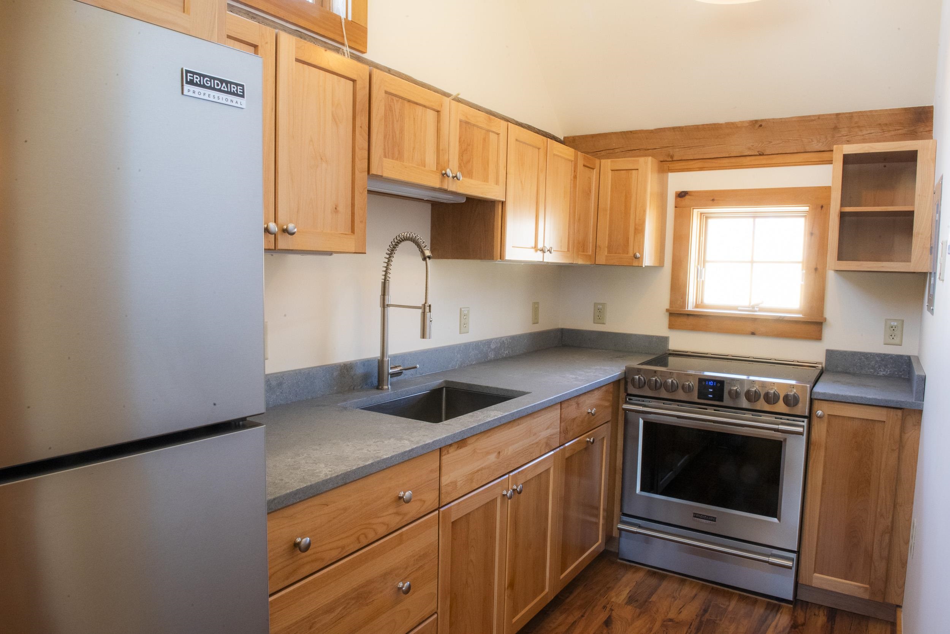
General Property Information
- Property Status:
- Active Under Contract
- Price:
- $1, 200, 000
- Assessed:
- $0
- Assessed Year:
- County:
- VT-Windsor
- Acres:
- 26.40
- Property Type:
- Single Family
- Year Built:
- 1989
- Agency/Brokerage:
- Betty McEnaney
Diamond Realty - Bedrooms:
- 3
- Total Baths:
- 4
- Sq. Ft. (Total):
- 3739
- Tax Year:
- 24
- Taxes:
- $13, 105
- Association Fees:
Welcome to paradise! Enjoy all four seasons in this handsome colonial-style home with modern amenities. From the covered porch, relax and take in views of the front gardens and your land across the road with apple trees and brook frontage. A large solar array is tucked out of sight producing all the power you would need. Behind the house is a fenced-in garden and greenhouse, a couple of useful sheds and a large, fenced pasture bordered by a brook. Off to the side are two livestock barns and a new 24’ x 48’ equipment shed. If you have use for a large studio space, you are in luck. Above the 2-car garage is a suite outfitted with a kitchen, ¾ bath, and a large open room with fiber internet, perfect for working, writing, creating art, or exercising. Saving the best for last, the home is just lovely. The dream country kitchen with high end appliances and custom tile is open to the sitting room with fireplace. The dining room enjoys the wall of windows overlooking the back acreage. There is a den with closets and ¾ bath, and second living room with French doors to the porch. There is a large, functional mudroom for all your gear. Upstairs is the primary suite with steam shower and two very generous bedrooms and another renovated bath. Located 3.5 from the town green on a paved road, and close to 3 ski resorts, this unique property provides a wonderful place for living, working, or vacationing. View the video tour and look at the attachments for all the recent improvements.
Interior Features
- # Of Stories:
- 1.75
- Sq. Ft. (Total):
- 3739
- Sq. Ft. (Above Ground):
- 3739
- Sq. Ft. (Below Ground):
- 0
- Sq. Ft. Unfinished:
- 1628
- Rooms:
- 11
- Bedrooms:
- 3
- Baths:
- 4
- Interior Desc:
- Central Vacuum, Blinds, Dining Area, Fireplace - Wood, Fireplaces - 1, Furnished, Kitchen Island, Kitchen/Family, Primary BR w/ BA, Natural Light, Natural Woodwork, Soaking Tub, Storage - Indoor, Laundry - Basement, Attic - Pulldown, Bidet
- Appliances Included:
- Dishwasher, Dryer, Freezer, Oven - Wall, Range - Gas, Refrigerator, Washer, Water Heater - Off Boiler, Exhaust Fan
- Flooring:
- Hardwood, Slate/Stone, Softwood, Tile, Wood
- Heating Cooling Fuel:
- Water Heater:
- Basement Desc:
- Bulkhead, Concrete, Concrete Floor, Stairs - Interior, Storage Space, Unfinished, Interior Access
Exterior Features
- Style of Residence:
- Farmhouse
- House Color:
- Yellow
- Time Share:
- No
- Resort:
- Exterior Desc:
- Exterior Details:
- Barn, Fence - Full, Garden Space, Natural Shade, Porch - Covered, Shed, Windows - Double Pane, Poultry Coop
- Amenities/Services:
- Land Desc.:
- Agricultural, Country Setting, Farm, Farm - Horse/Animal, Field/Pasture, Landscaped, Level, Recreational, River Frontage, Slight, View, Wetlands, Wooded, Rural
- Suitable Land Usage:
- Farm, Farm - Horse/Animal, Field/Pasture, Recreation, Residential, Tillable
- Roof Desc.:
- Shingle - Architectural
- Driveway Desc.:
- Gravel
- Foundation Desc.:
- Poured Concrete
- Sewer Desc.:
- Septic
- Garage/Parking:
- Yes
- Garage Spaces:
- 2
- Road Frontage:
- 1663
Other Information
- List Date:
- 2025-03-31
- Last Updated:


