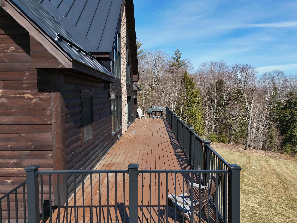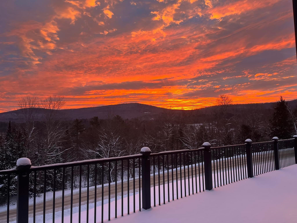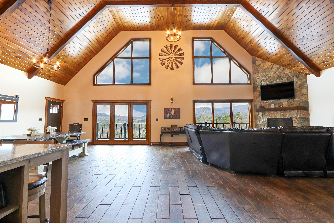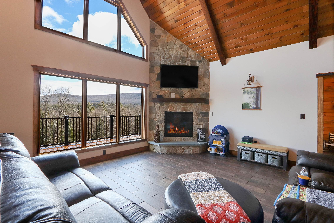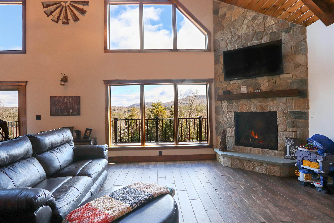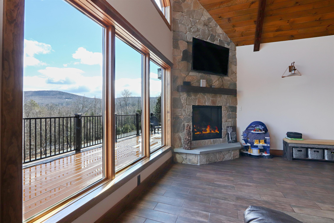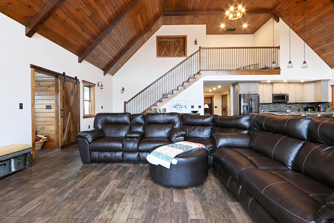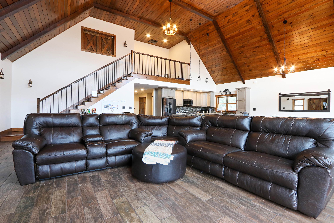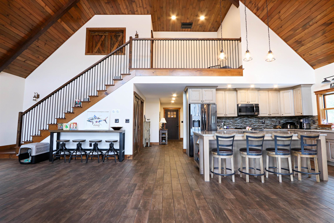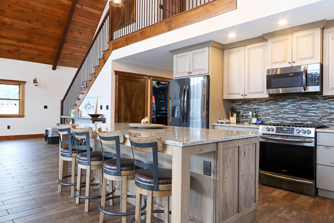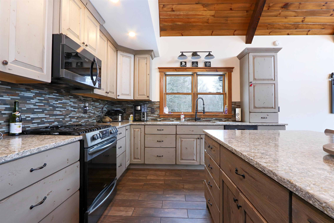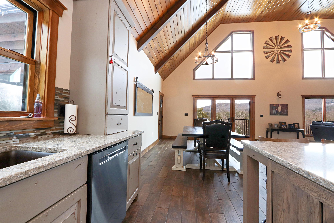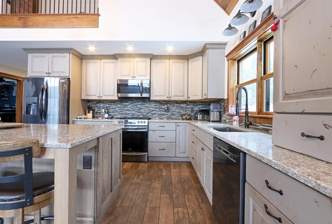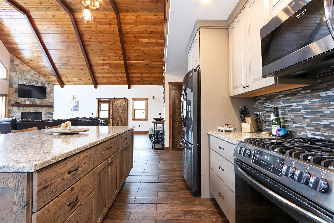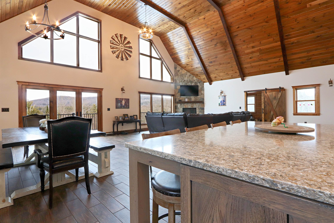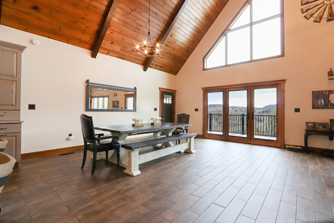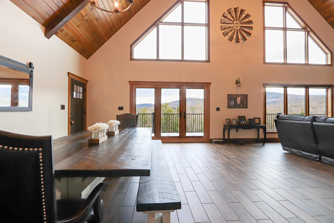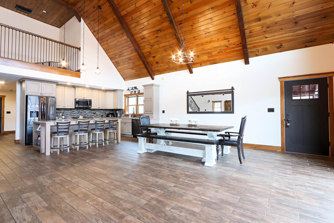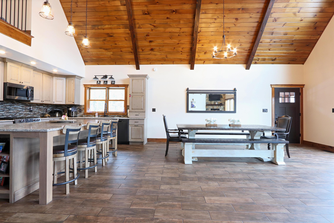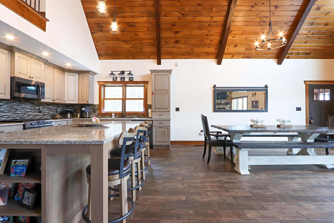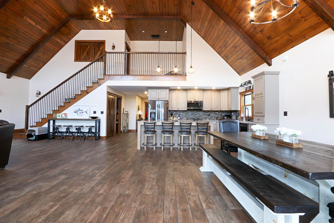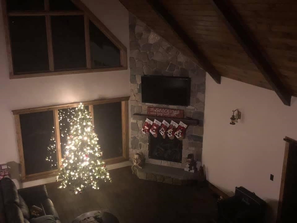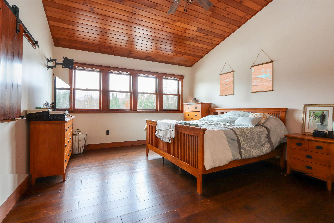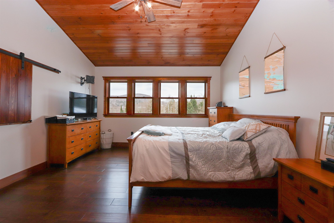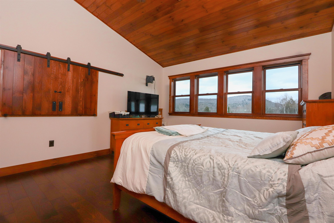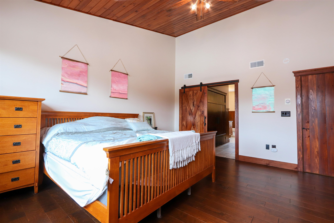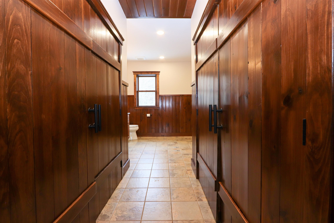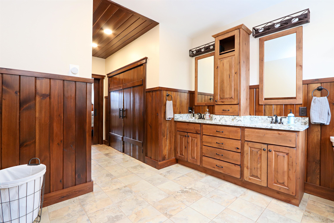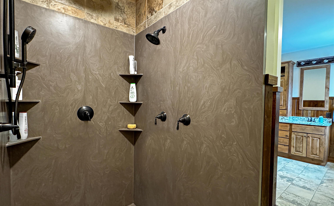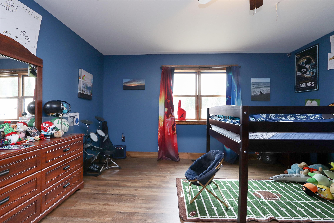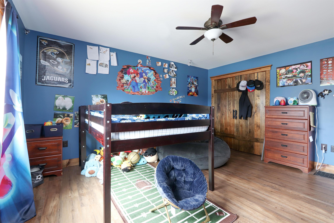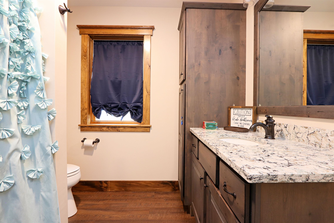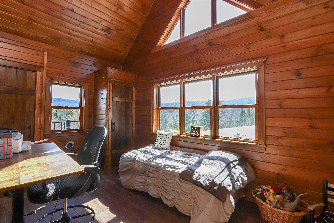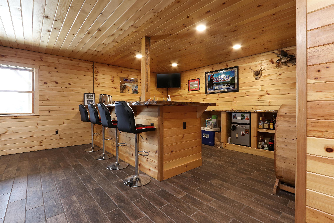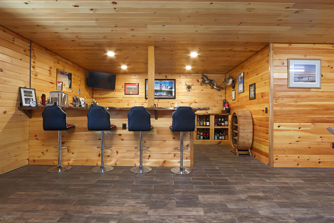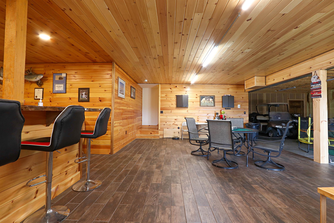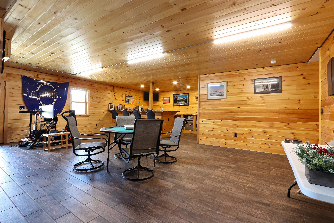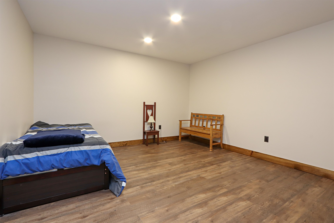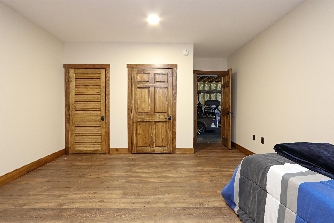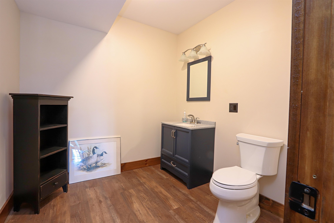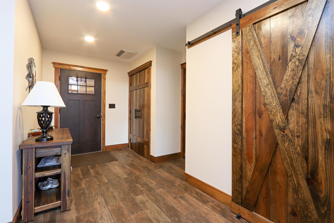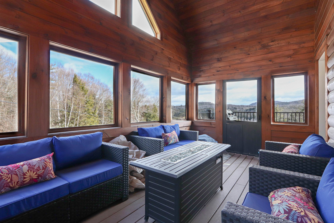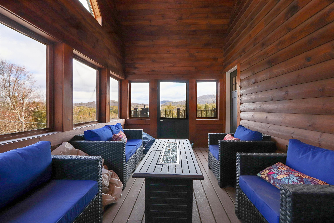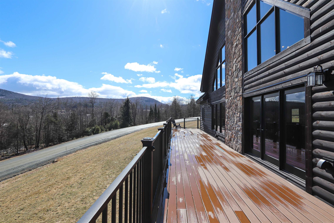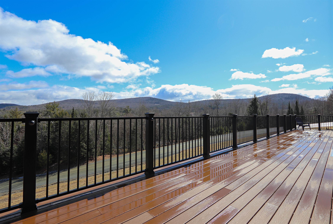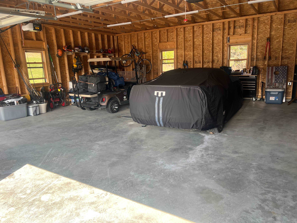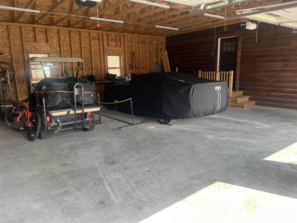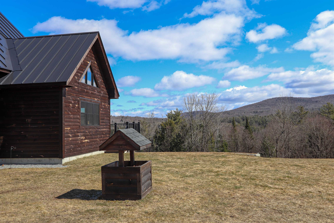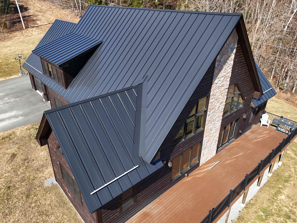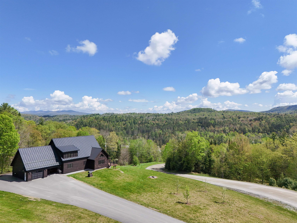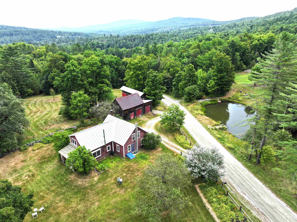1 of 56
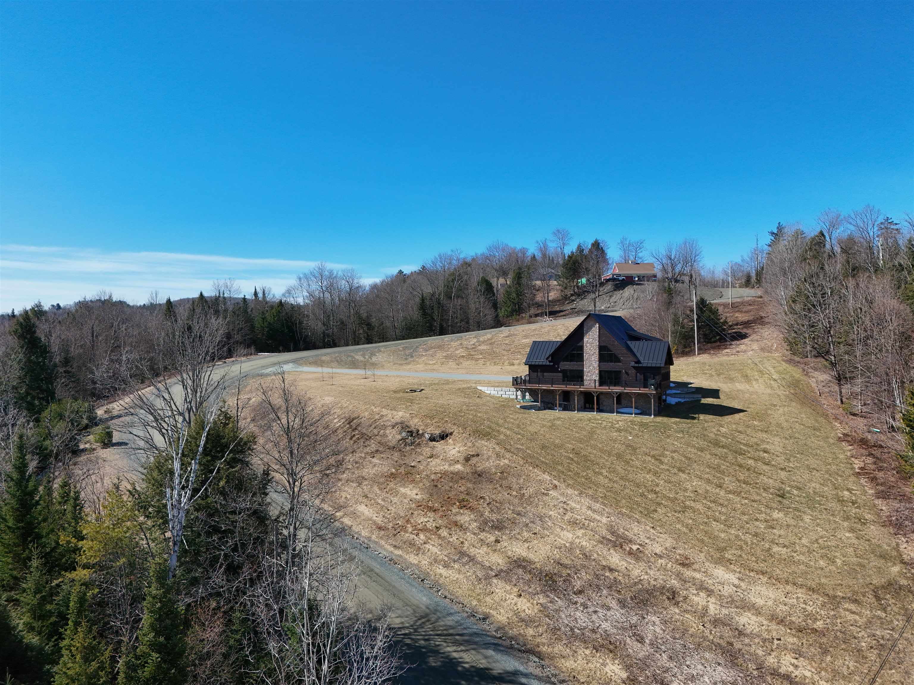
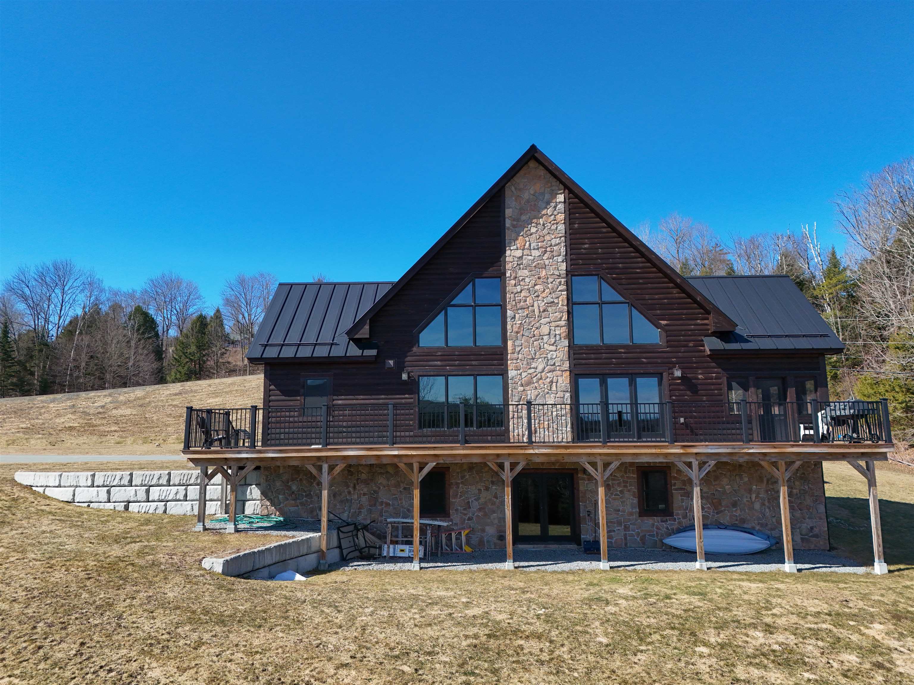
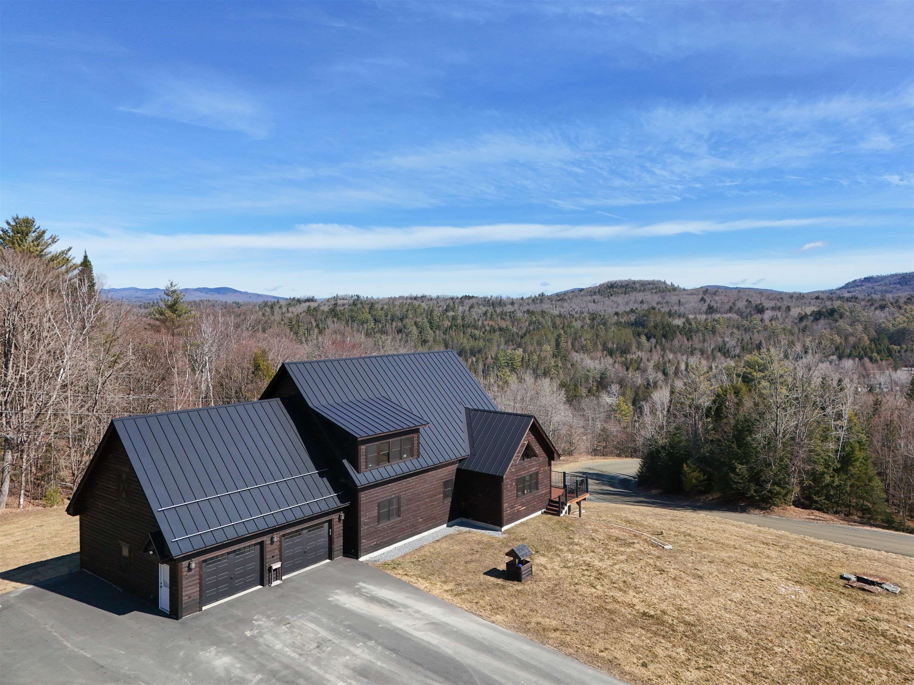
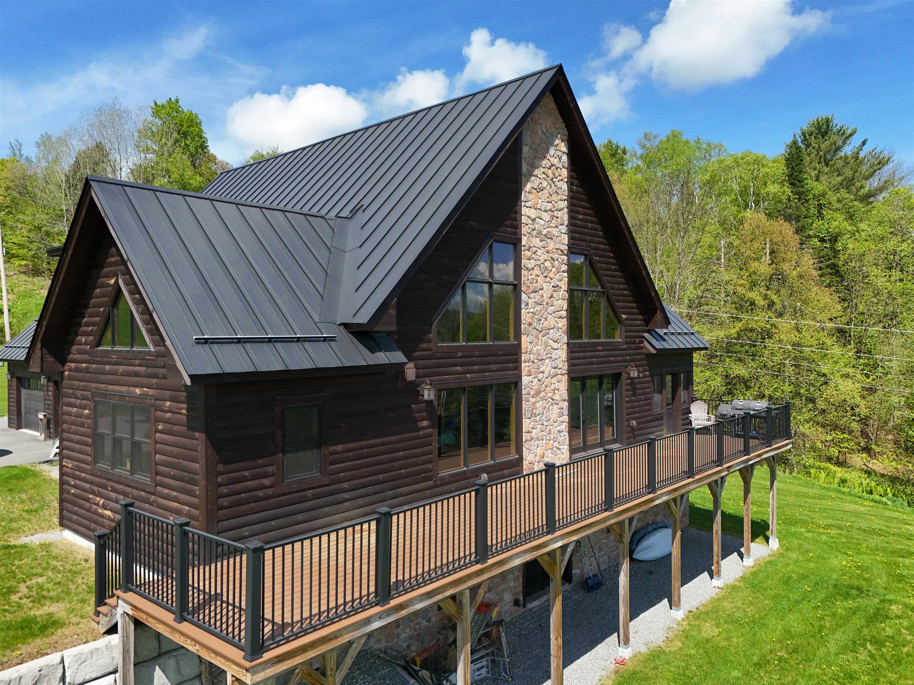
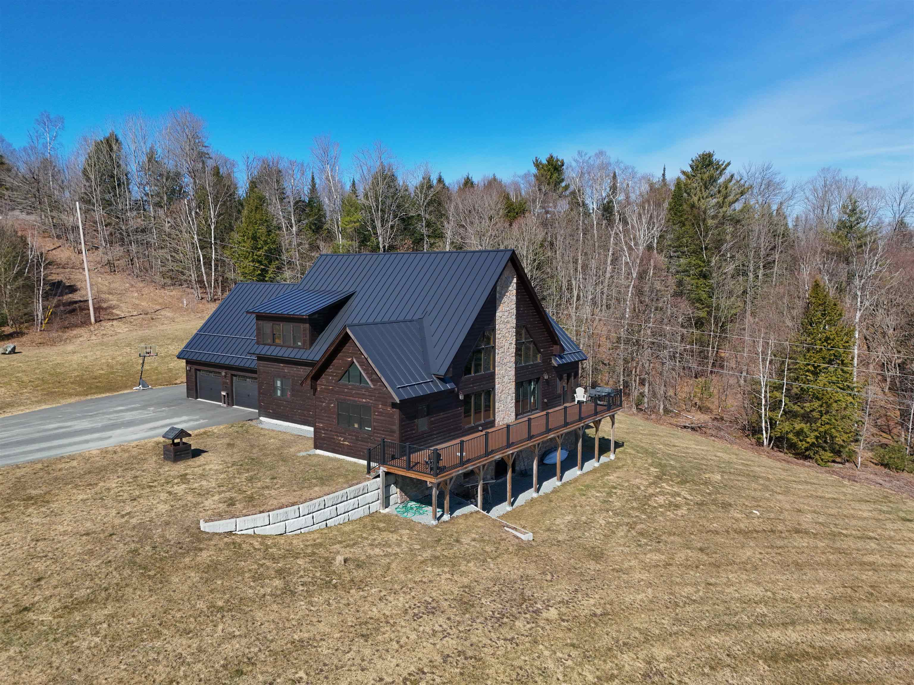
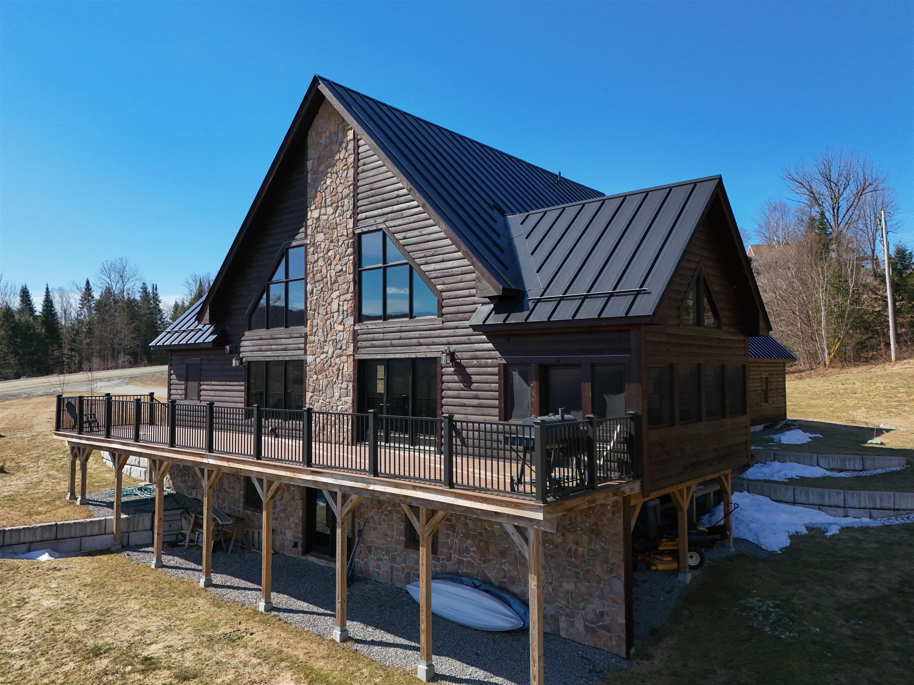
General Property Information
- Property Status:
- Active Under Contract
- Price:
- $779, 000
- Assessed:
- $0
- Assessed Year:
- County:
- VT-Caledonia
- Acres:
- 6.54
- Property Type:
- Single Family
- Year Built:
- 2020
- Agency/Brokerage:
- Timothy Scott
Tim Scott Real Estate - Bedrooms:
- 3
- Total Baths:
- 3
- Sq. Ft. (Total):
- 3132
- Tax Year:
- 2024
- Taxes:
- $9, 545
- Association Fees:
Built in 2020, this stunning home offers modern comfort with a classic lodge-style feel—set on 6.54+/- acres with lovely mountain views and being sold fully furnished, so you can move right in and start enjoying. Inside, you’ll find an expansive open-concept living space w/ soaring cathedral ceilings and a wall of windows that fills the home wi/ natural light & showcases the breathtaking scenery. The spacious kitchen is ideal for gatherings, featuring a large center island, stainless steel appliances, and plenty of counter space. The dining area opens to an enclosed screen porch and a full-length front deck—perfect for entertaining or simply soaking in the view. A cozy gas fireplace anchors the living room, creating an inviting atmosphere year-round. The main level also includes a bedroom, full bath, home office, and a laundry room for added convenience. Upstairs, the primary suite is a retreat of its own w/ 2 oversized closets and a luxurious en-suite bath with double sinks & a walk-in shower. The walk-out lower level is a fabulous hangout space, complete w/ a bar, large family room, third bedroom, and half bath. An attached two-car garage adds practicality & storage. Located in a quiet setting yet incredibly convenient to Route 18, I-93 to I-91, NVRH, & LRH, this property offers the perfect blend of privacy, recreation, & accessibility. As a bonus, Waterford offers high school choice—and access to the VAST Trails means outdoor fun is never far from home. Subject to ACT 250
Interior Features
- # Of Stories:
- 1.75
- Sq. Ft. (Total):
- 3132
- Sq. Ft. (Above Ground):
- 2268
- Sq. Ft. (Below Ground):
- 864
- Sq. Ft. Unfinished:
- 864
- Rooms:
- 7
- Bedrooms:
- 3
- Baths:
- 3
- Interior Desc:
- Cathedral Ceiling, Ceiling Fan, Dining Area, Fireplaces - 1, Kitchen Island, Primary BR w/ BA, Natural Light, Natural Woodwork, Laundry - 1st Floor
- Appliances Included:
- Dishwasher, Dryer, Microwave, Range - Gas, Refrigerator, Washer
- Flooring:
- Heating Cooling Fuel:
- Water Heater:
- Basement Desc:
- Full
Exterior Features
- Style of Residence:
- Contemporary
- House Color:
- Time Share:
- No
- Resort:
- Exterior Desc:
- Exterior Details:
- Deck, Garden Space, Porch - Screened
- Amenities/Services:
- Land Desc.:
- View
- Suitable Land Usage:
- Roof Desc.:
- Standing Seam
- Driveway Desc.:
- Paved
- Foundation Desc.:
- Concrete
- Sewer Desc.:
- Septic
- Garage/Parking:
- Yes
- Garage Spaces:
- 2
- Road Frontage:
- 0
Other Information
- List Date:
- 2025-03-31
- Last Updated:


