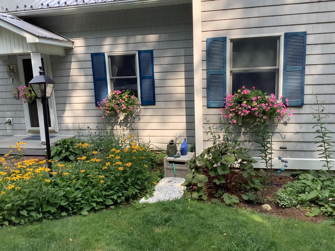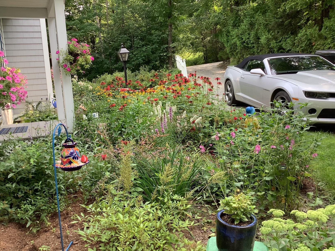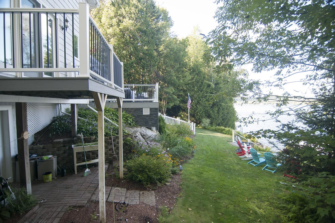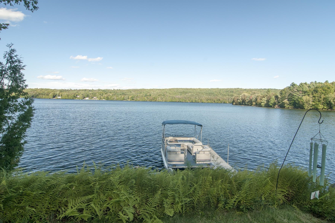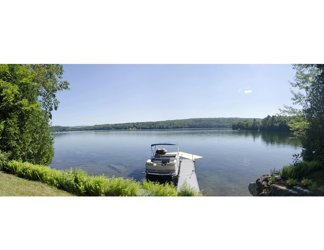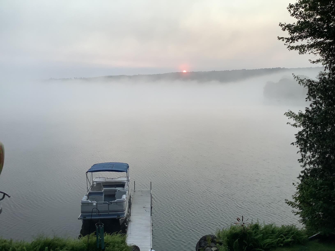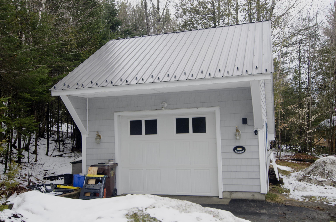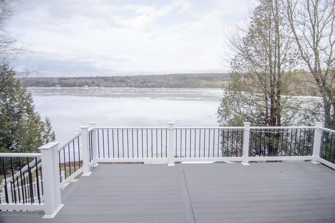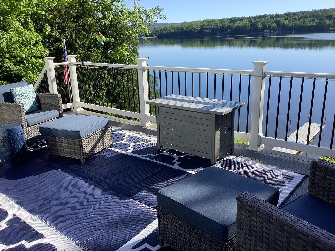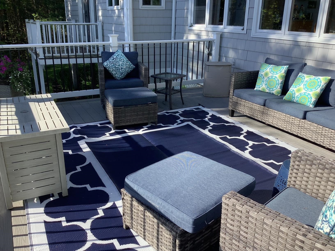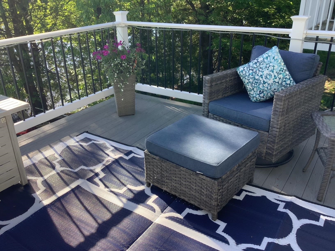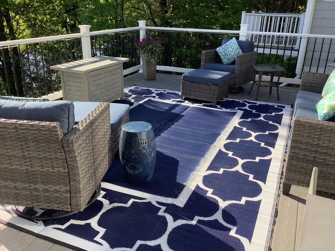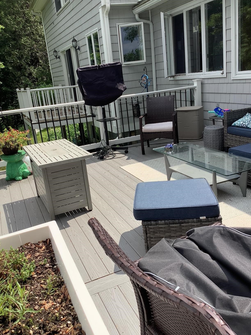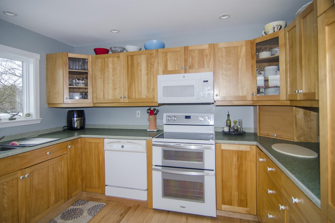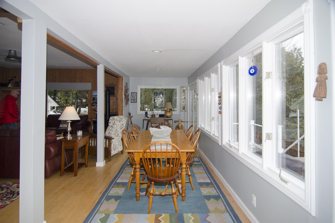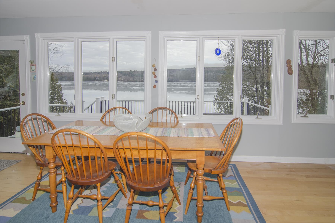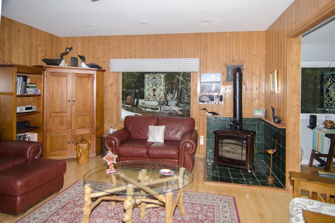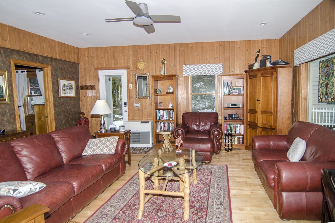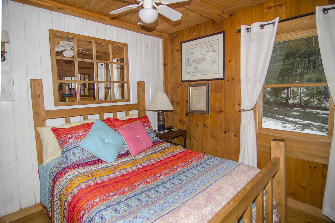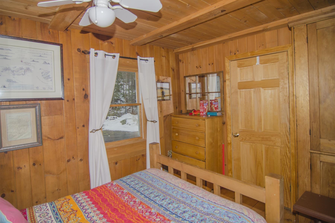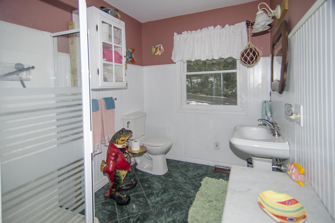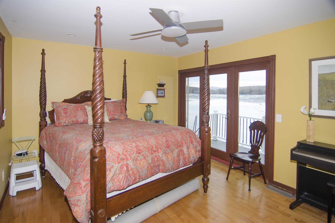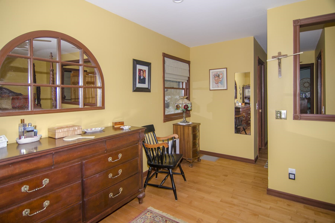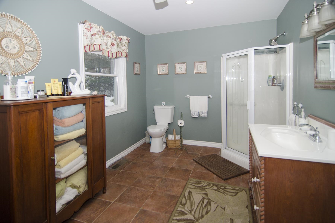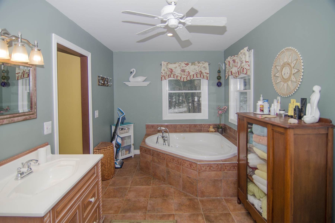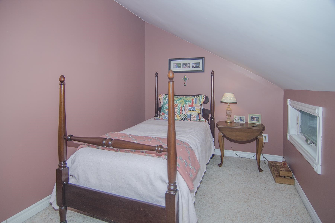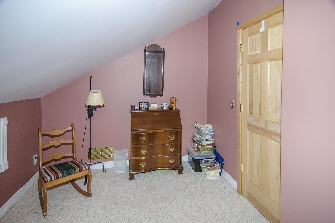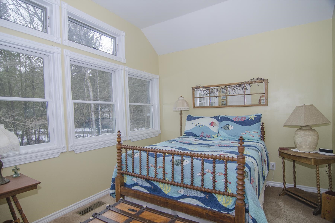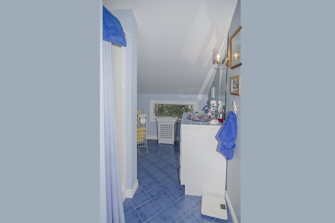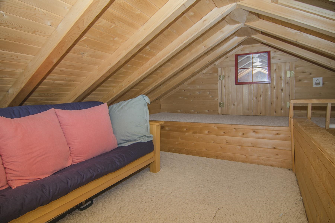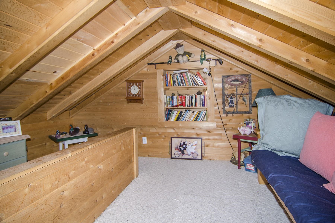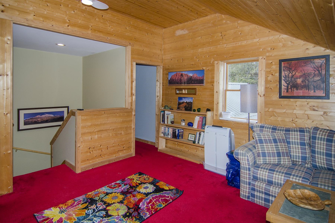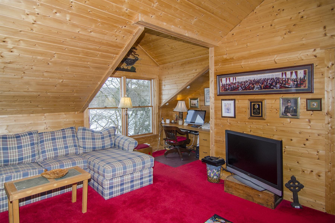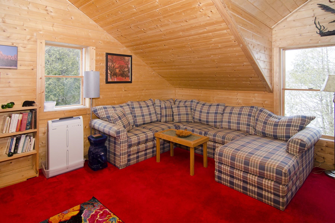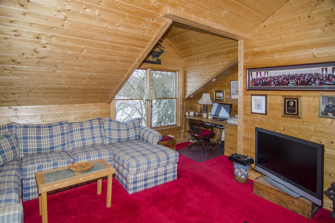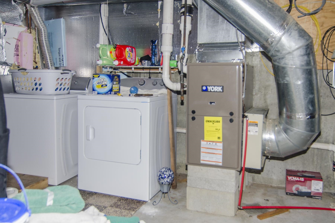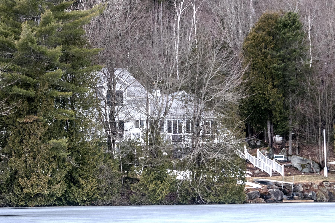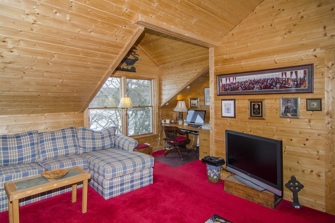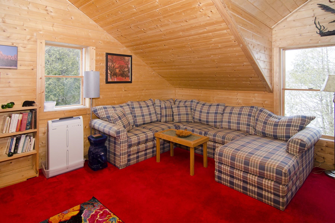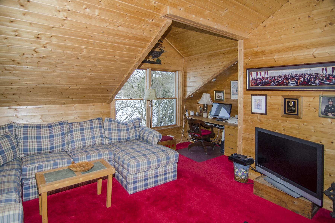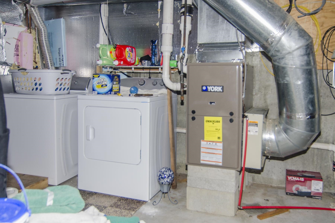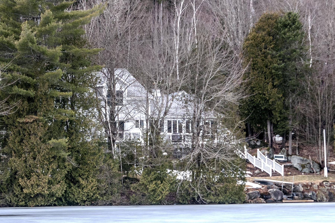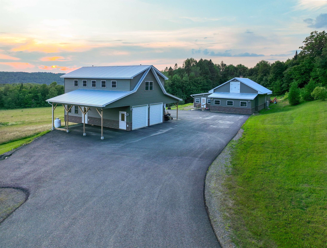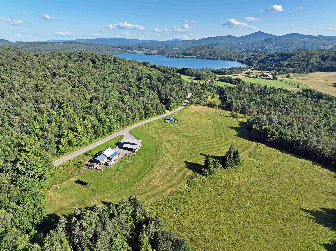1 of 48
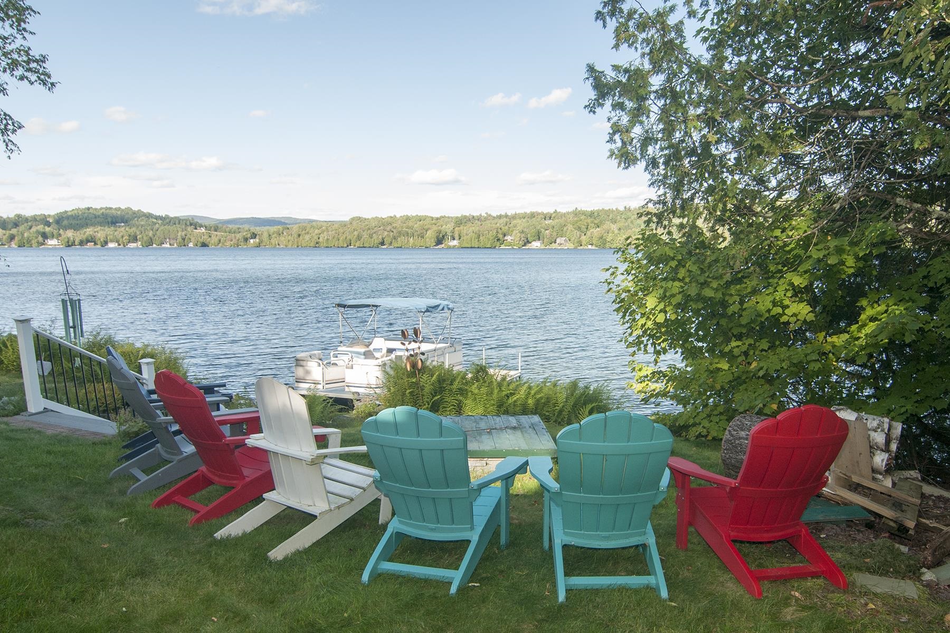
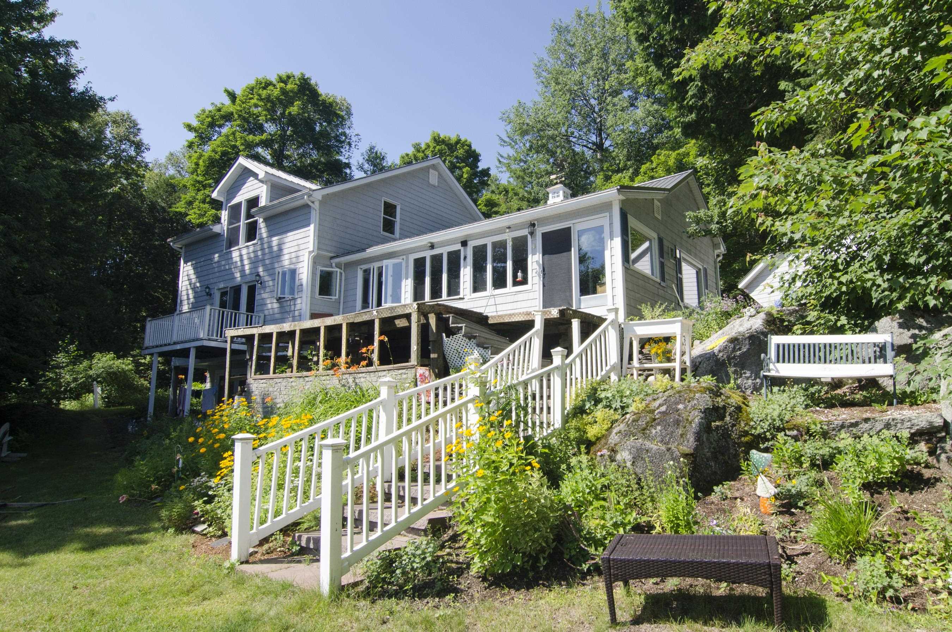
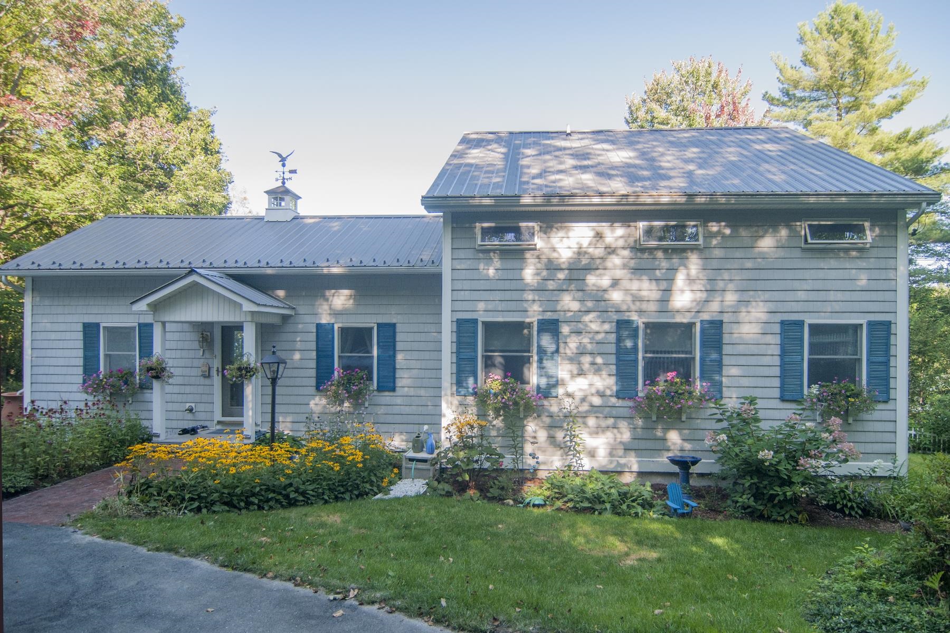
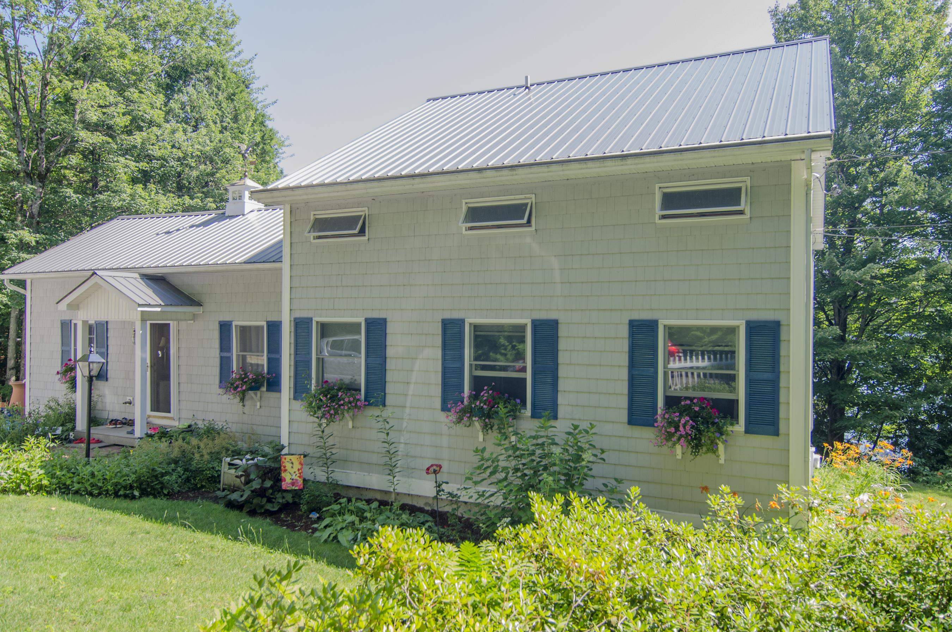
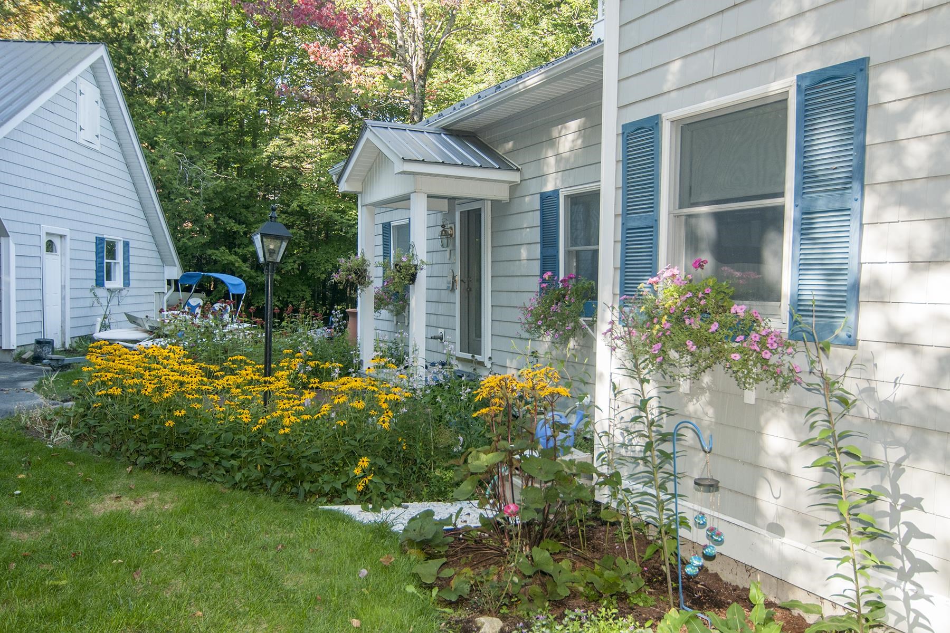
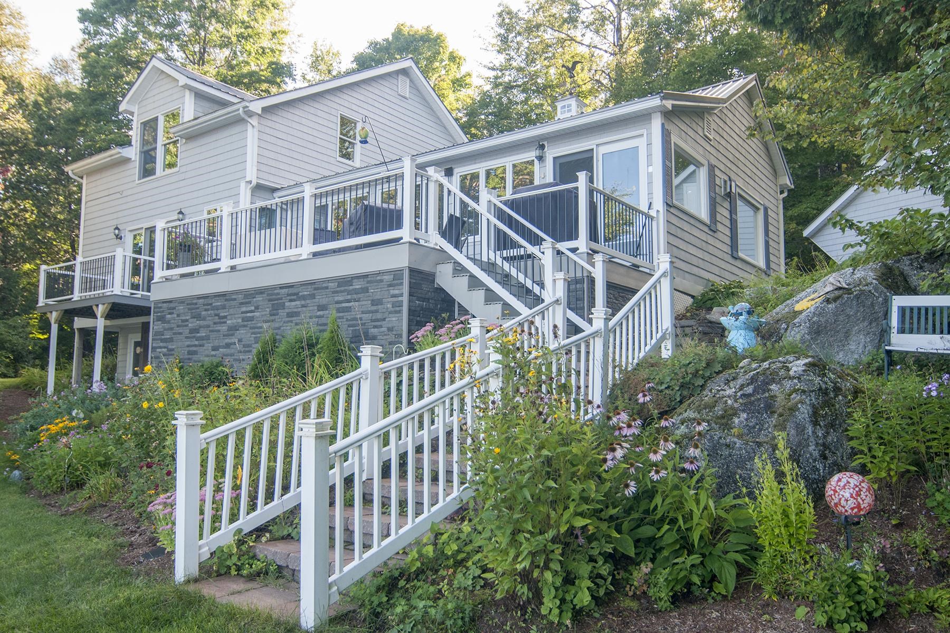
General Property Information
- Property Status:
- Active Under Contract
- Price:
- $800, 000
- Assessed:
- $317, 100
- Assessed Year:
- County:
- VT-Orleans
- Acres:
- 1.20
- Property Type:
- Single Family
- Year Built:
- 2002
- Agency/Brokerage:
- Michael Conley
Conley Country Real Estate & Insurance - Bedrooms:
- 3
- Total Baths:
- 3
- Sq. Ft. (Total):
- 2458
- Tax Year:
- 2025
- Taxes:
- $7, 300
- Association Fees:
WOW!!! 620 feet of lake frontage on coveted Echo Lake. 124 deep at its deepest point. No boating restrictions. One of the few lakes left with only gravel road access. Thoughtfully designed lakefront home right at the edge of the lake. Large bright bathrooms. Wonderful 2nd level family room with wood ceiling. Large composite deck off dining room. High ceilings throughout. Kitchen, dining room, primary enjoy incredible lake views. Primary suite with 2 large walk in closets and primary bath with soaking tub and separate shower. Detached oversized 1 car garage. Burke Mountain is only 20 minutes away.
Interior Features
- # Of Stories:
- 1.5
- Sq. Ft. (Total):
- 2458
- Sq. Ft. (Above Ground):
- 2056
- Sq. Ft. (Below Ground):
- 402
- Sq. Ft. Unfinished:
- 800
- Rooms:
- 8
- Bedrooms:
- 3
- Baths:
- 3
- Interior Desc:
- Ceiling Fan, Dining Area, Kitchen/Dining, Living/Dining, Primary BR w/ BA, Skylight, Walk-in Closet, Whirlpool Tub, Basement Laundry
- Appliances Included:
- Dishwasher, Dryer, Double Oven, Electric Range, Refrigerator, Gas Water Heater, Wine Cooler, Exhaust Fan
- Flooring:
- Carpet, Hardwood, Tile
- Heating Cooling Fuel:
- Water Heater:
- Basement Desc:
- Concrete, Concrete Floor, Crawl Space, Daylight, Full, Partial, Partially Finished, Exterior Access
Exterior Features
- Style of Residence:
- Colonial
- House Color:
- gray
- Time Share:
- No
- Resort:
- Exterior Desc:
- Exterior Details:
- Boat Slip/Dock, Deck, Covered Porch
- Amenities/Services:
- Land Desc.:
- Country Setting, Lake Frontage, Lake View, Landscaped, Water View, Waterfront, Rural
- Suitable Land Usage:
- Roof Desc.:
- Metal
- Driveway Desc.:
- Paved
- Foundation Desc.:
- Concrete
- Sewer Desc.:
- Drywell, On-Site Septic Exists
- Garage/Parking:
- Yes
- Garage Spaces:
- 1
- Road Frontage:
- 643
Other Information
- List Date:
- 2025-04-01
- Last Updated:


