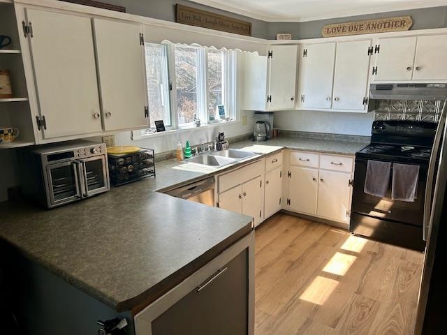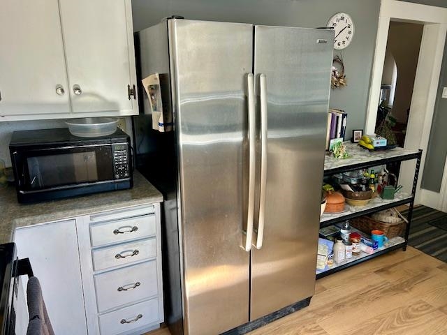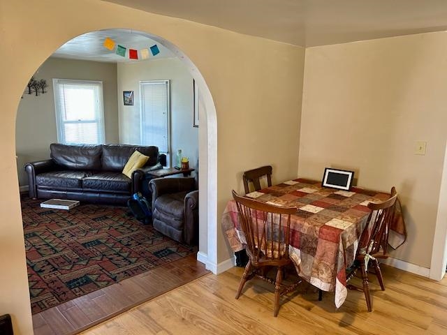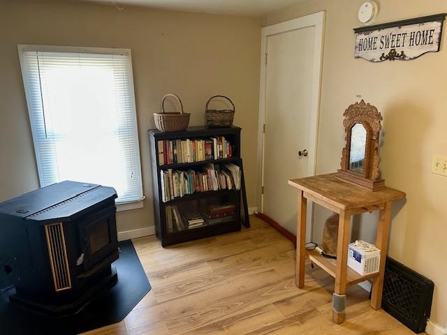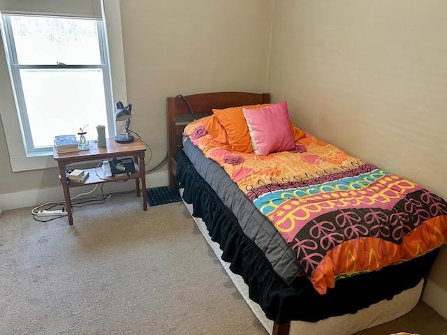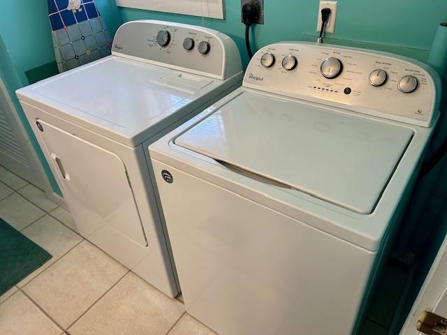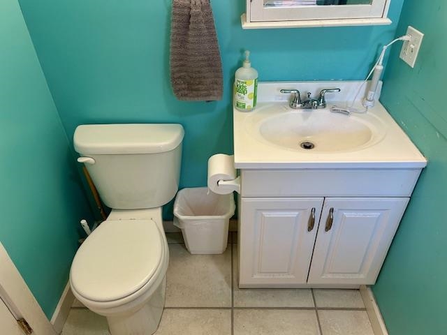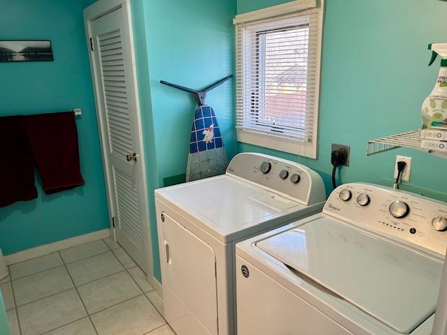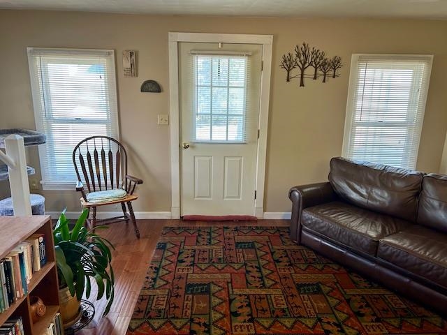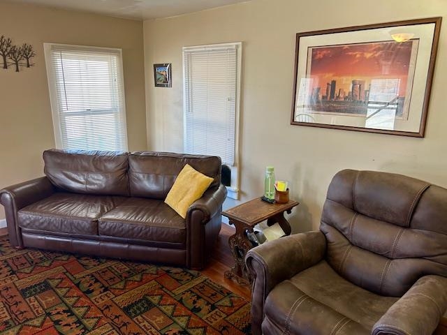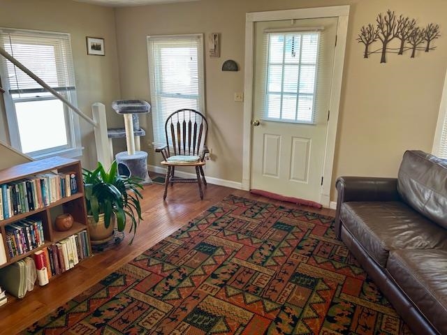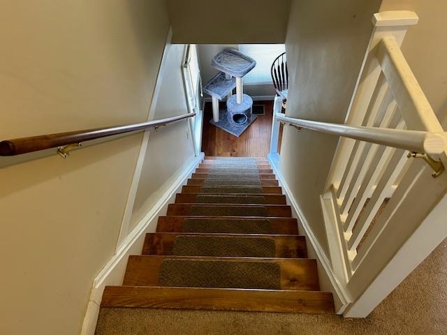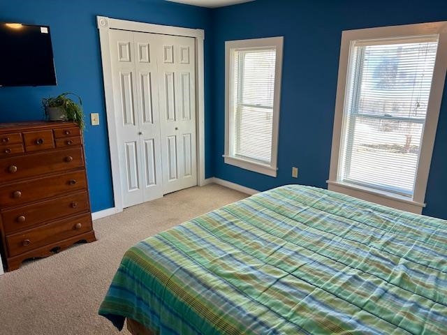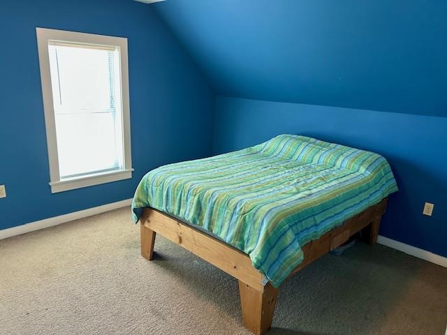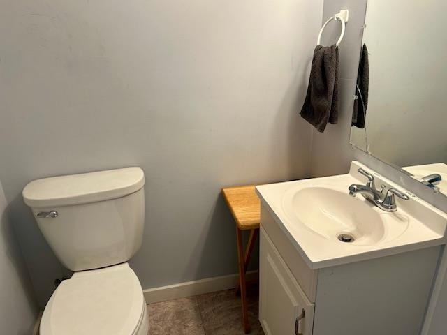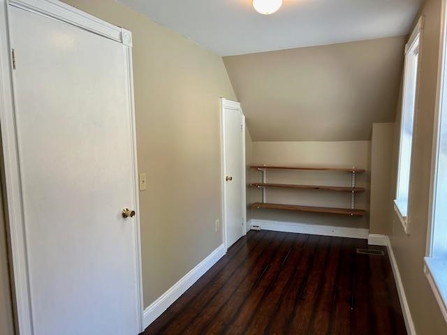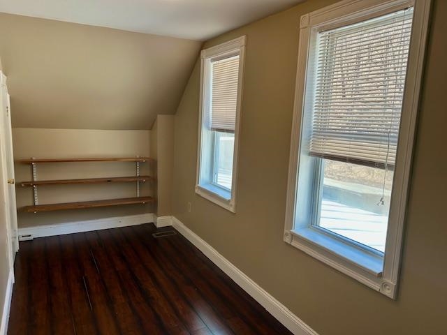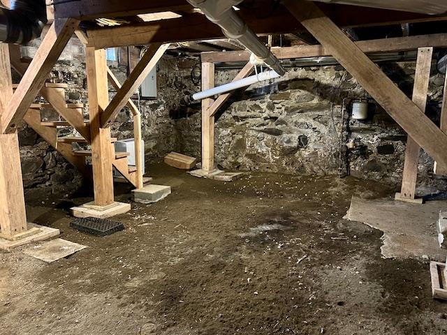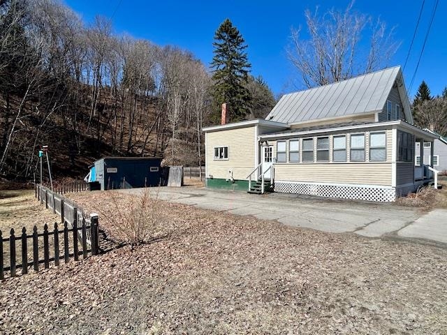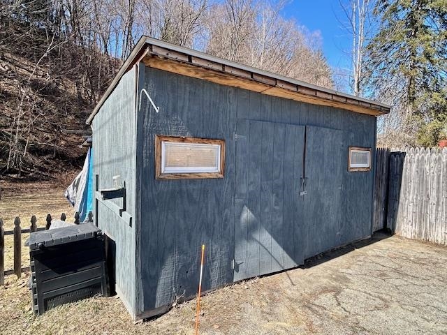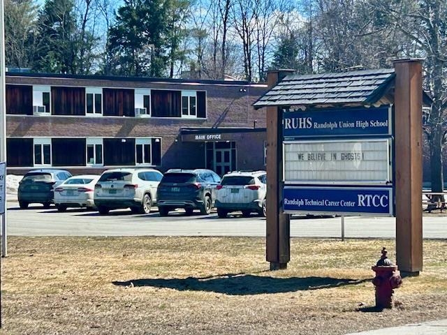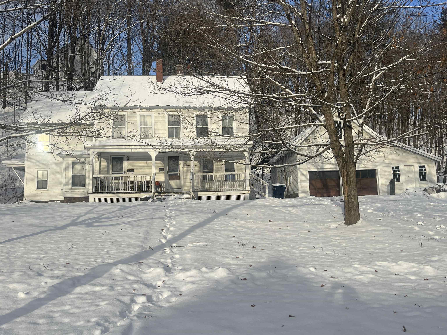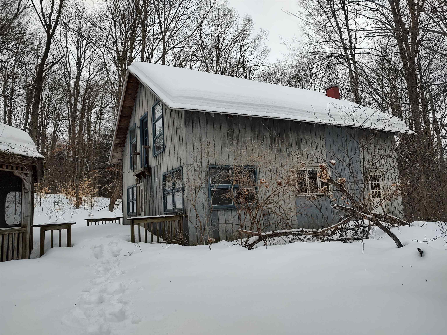1 of 27
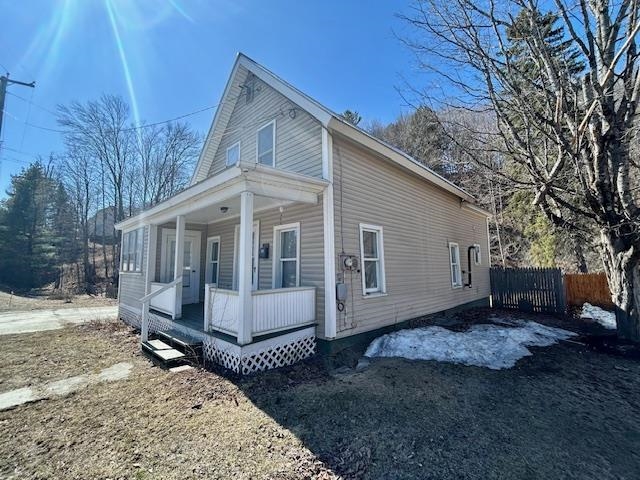
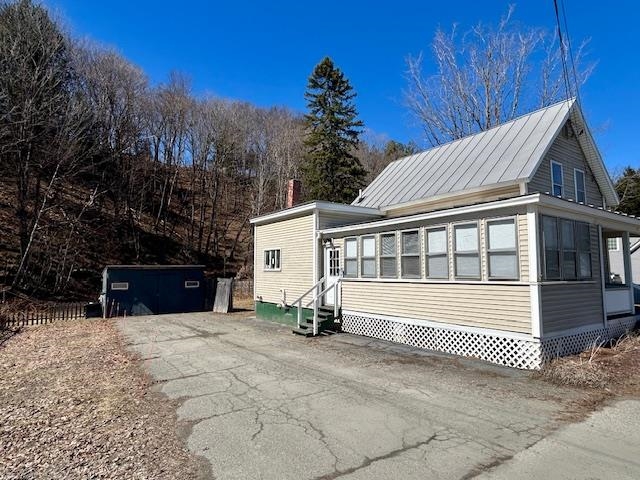
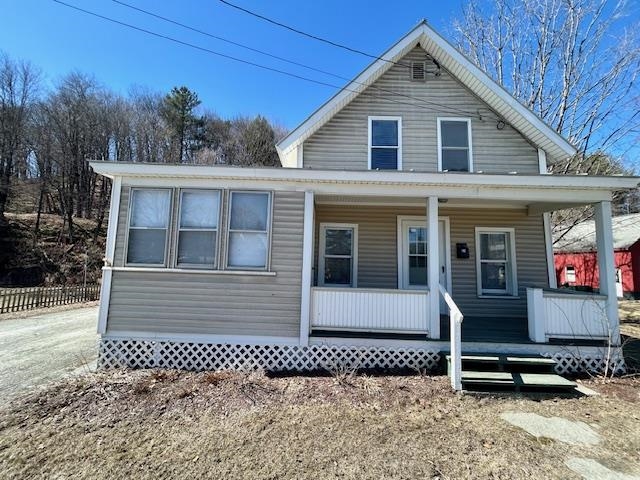
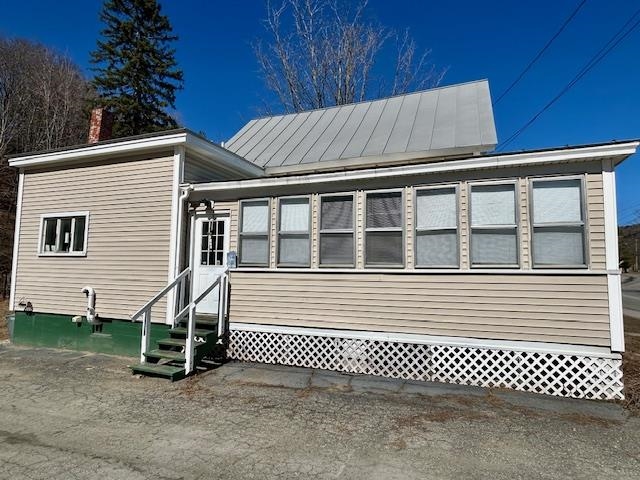
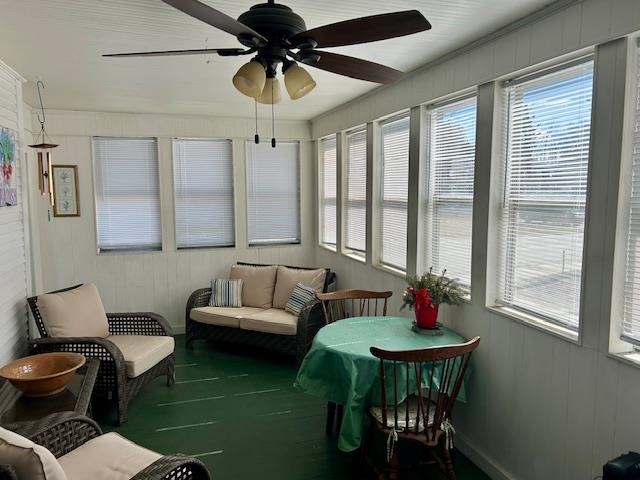

General Property Information
- Property Status:
- Active Under Contract
- Price:
- $249, 000
- Assessed:
- $0
- Assessed Year:
- County:
- VT-Orange
- Acres:
- 0.29
- Property Type:
- Single Family
- Year Built:
- 1890
- Agency/Brokerage:
- Eric Kenyon
Rural Vermont Real Estate - Bedrooms:
- 3
- Total Baths:
- 2
- Sq. Ft. (Total):
- 1173
- Tax Year:
- 2025
- Taxes:
- $3, 976
- Association Fees:
Introducing a charming updated New Englander from the 1890s, perfectly situated in the heart of Randolph, just moments away from both elementary and high schools, as well as vibrant downtown amenities. This inviting home features a thoughtfully designed downstairs layout, including a cozy eat-in kitchen, a spacious dining/living area, a full bathroom with laundry, and a comfortable first floor bedroom. Upstairs, you'll find two additional bedrooms and a convenient half bath. Enjoy the outdoors on the welcoming open front porch or relax in the delightful screened-in porch, ideal for gatherings or quiet evenings. Pellet stove, newer furnace and hot water tank, along with fiber optic internet! Don't miss the opportunity to make this lovely home yours! Additional land available, see MLS#5034320 Showings start Friday 4/4
Interior Features
- # Of Stories:
- 2
- Sq. Ft. (Total):
- 1173
- Sq. Ft. (Above Ground):
- 1173
- Sq. Ft. (Below Ground):
- 0
- Sq. Ft. Unfinished:
- 790
- Rooms:
- 6
- Bedrooms:
- 3
- Baths:
- 2
- Interior Desc:
- Living/Dining, Laundry - 1st Floor
- Appliances Included:
- Dishwasher, Dryer, Range Hood, Microwave, Range - Electric, Refrigerator, Washer, Water Heater - Gas, Water Heater - Owned
- Flooring:
- Hardwood, Laminate
- Heating Cooling Fuel:
- Water Heater:
- Basement Desc:
- Concrete, Dirt, Unfinished, Interior Access
Exterior Features
- Style of Residence:
- New Englander
- House Color:
- Tan
- Time Share:
- No
- Resort:
- Exterior Desc:
- Exterior Details:
- Outbuilding, Porch - Enclosed, Shed
- Amenities/Services:
- Land Desc.:
- Level, Sidewalks, Near School(s)
- Suitable Land Usage:
- Roof Desc.:
- Metal, Standing Seam
- Driveway Desc.:
- Paved
- Foundation Desc.:
- Concrete, Stone
- Sewer Desc.:
- Public
- Garage/Parking:
- No
- Garage Spaces:
- 0
- Road Frontage:
- 81
Other Information
- List Date:
- 2025-04-01
- Last Updated:


