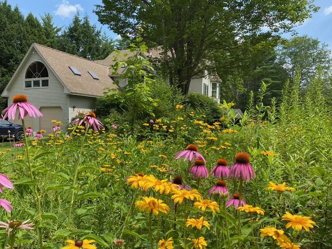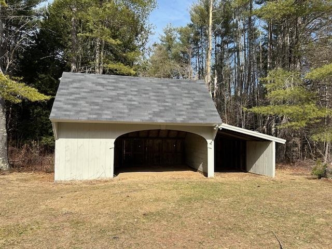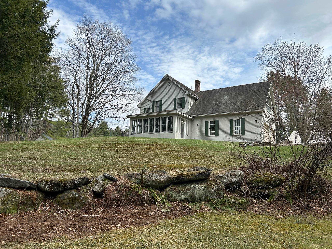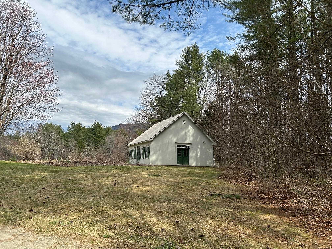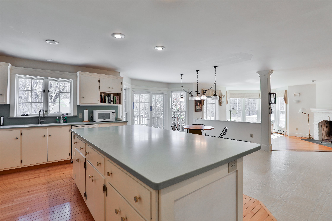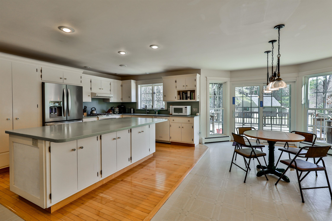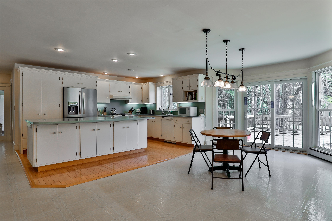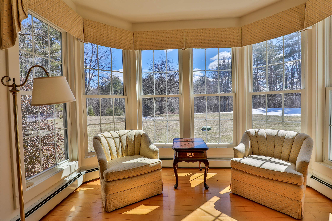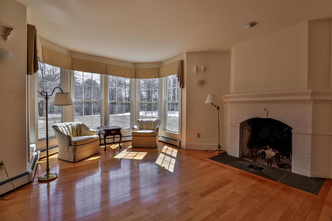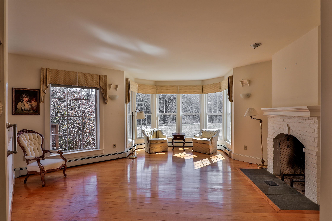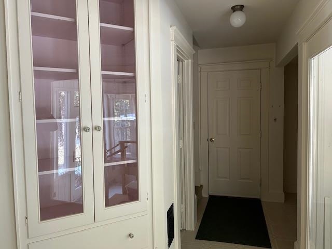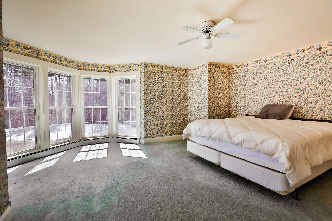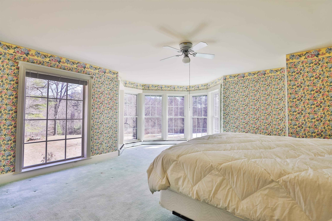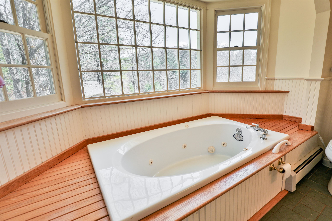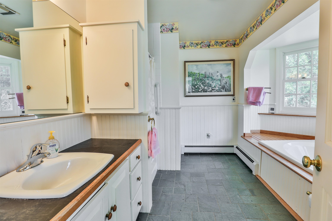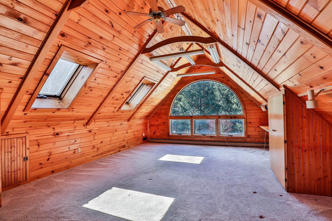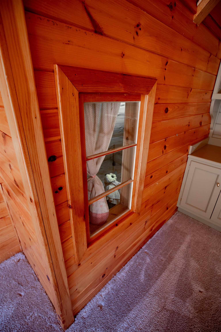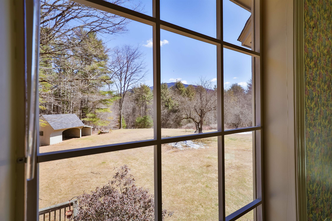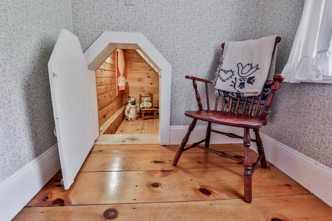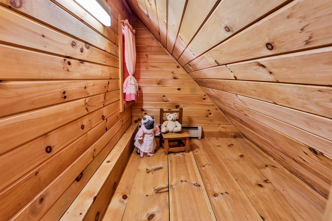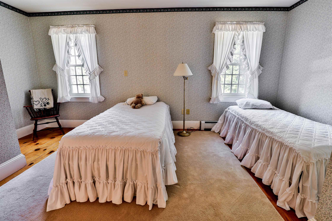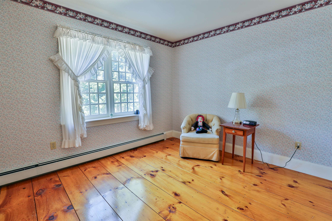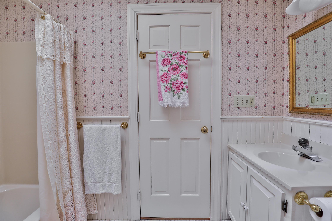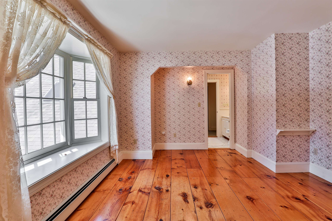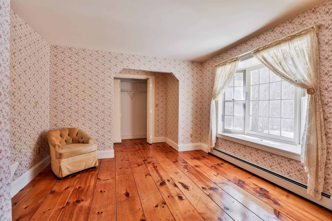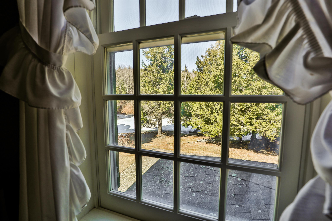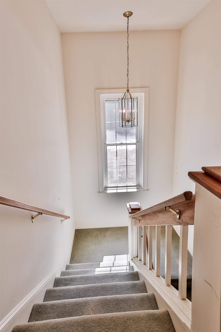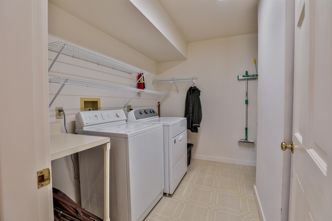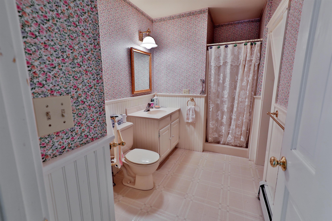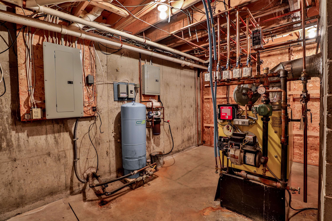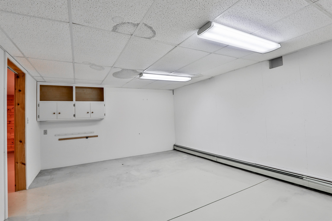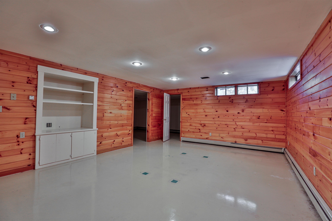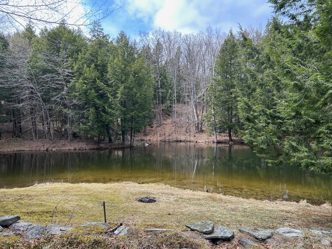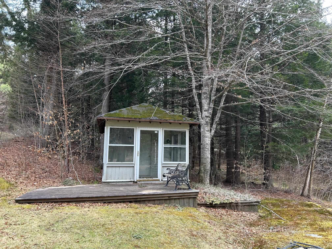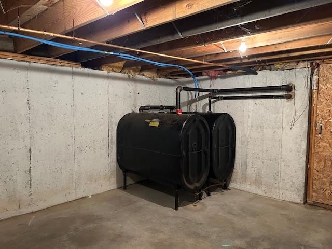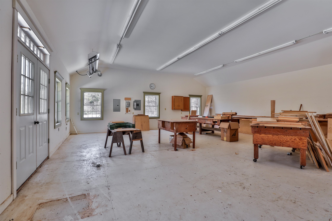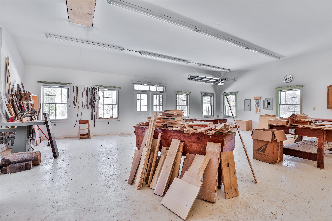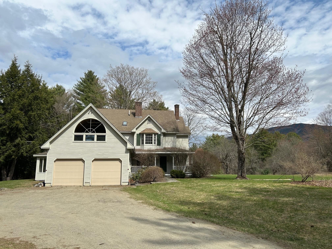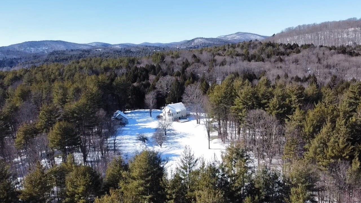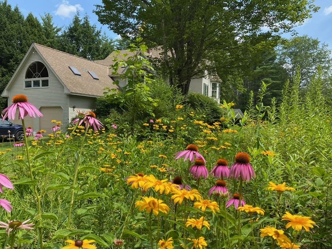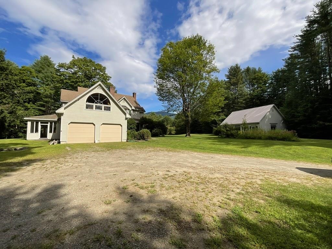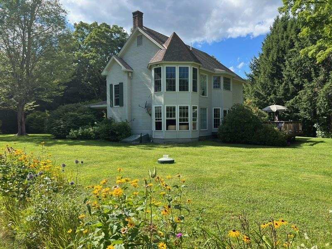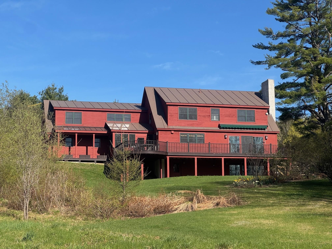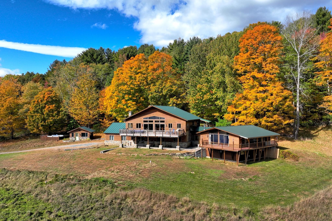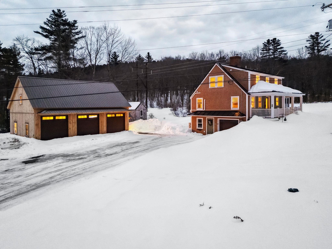1 of 48
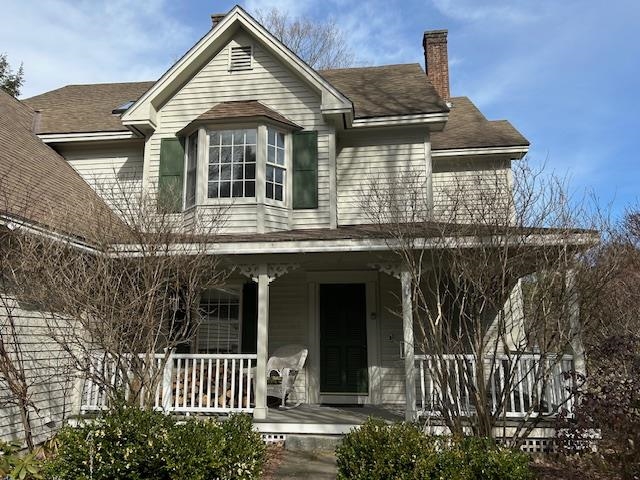
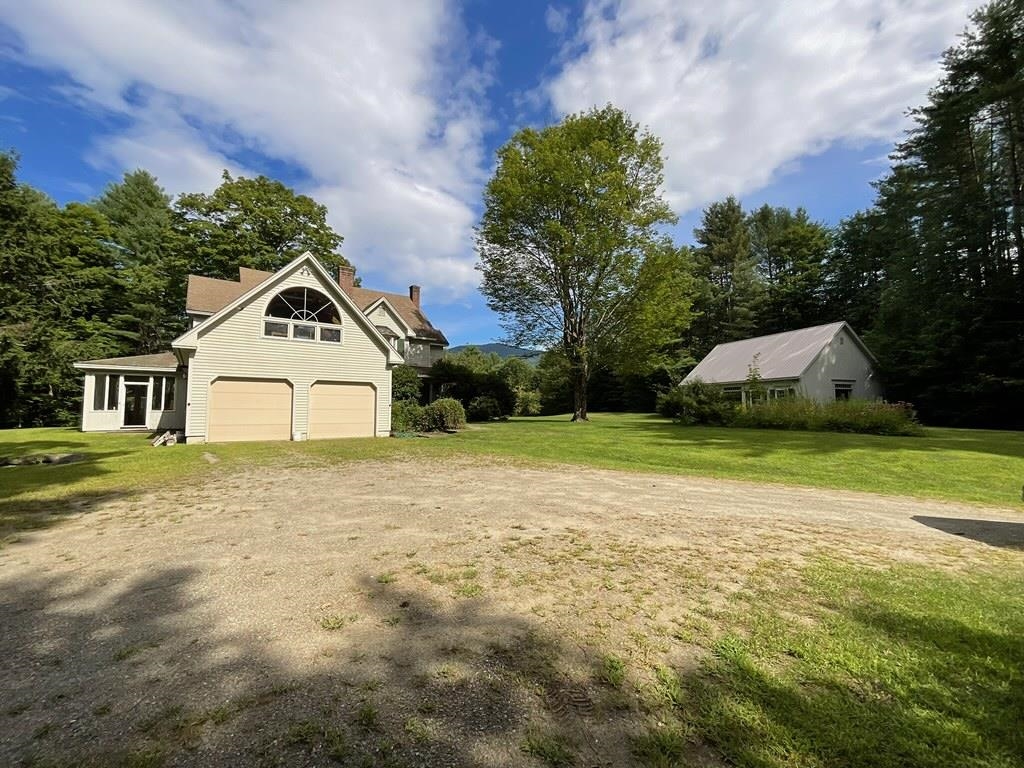
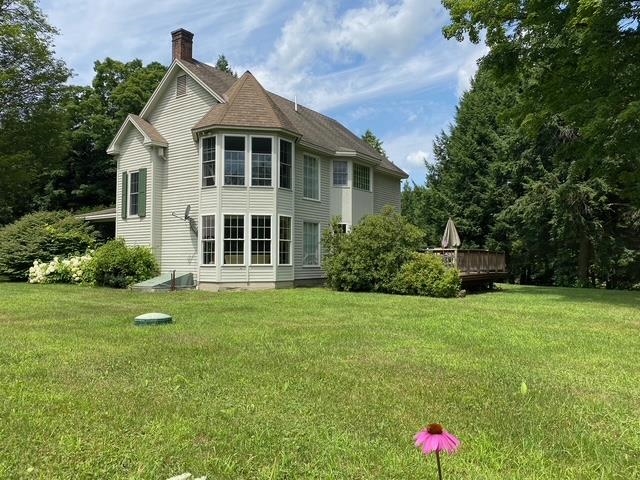
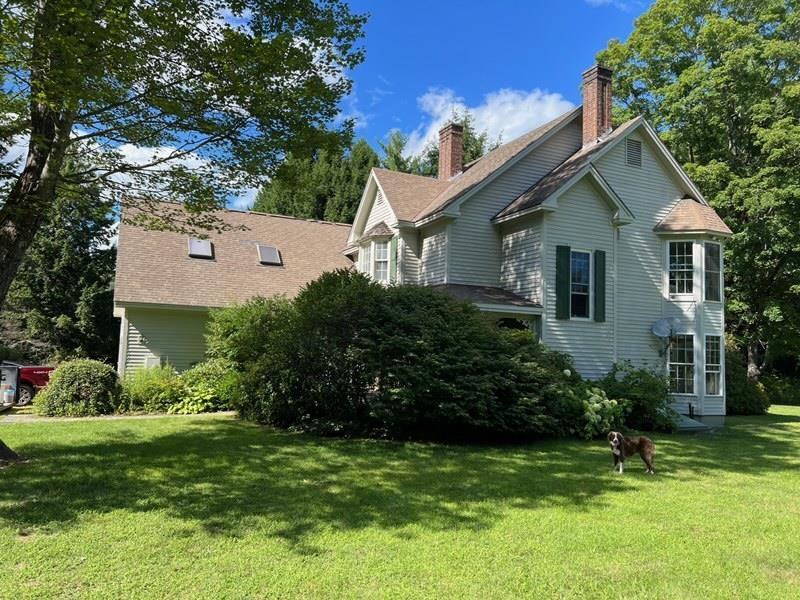
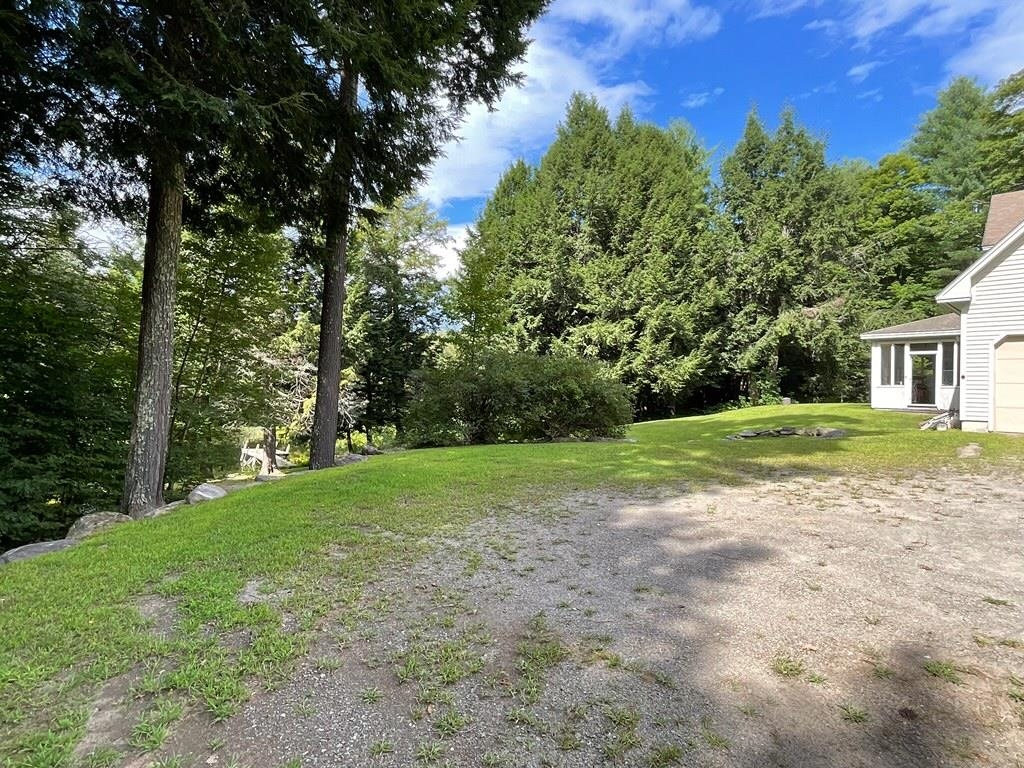
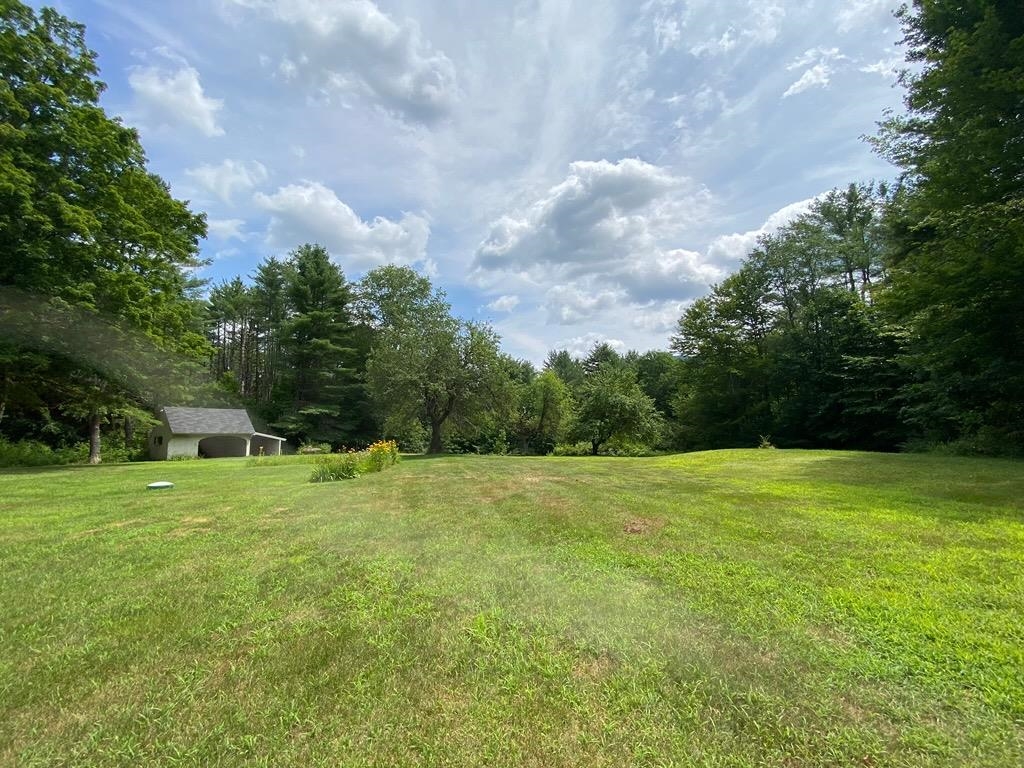
General Property Information
- Property Status:
- Active
- Price:
- $1, 295, 000
- Assessed:
- $1, 085, 000
- Assessed Year:
- 2024
- County:
- VT-Windsor
- Acres:
- 33.50
- Property Type:
- Single Family
- Year Built:
- 1990
- Agency/Brokerage:
- Dana Waters
Dark Horse Realty - Bedrooms:
- 4
- Total Baths:
- 3
- Sq. Ft. (Total):
- 3764
- Tax Year:
- 2024
- Taxes:
- $15, 216
- Association Fees:
Beautiful 4 BR 3 Ba custom built home in West Windsor. 33.5 acres with a view of Mt Ascutney, & functional stand alone work shop (ideal for office/shop/or B&B with permits & update), swimming pond, pond house and privacy- 3rd(last) home on private road. The home has a deck & large front porch, an open floor plan and lots of natural light. Spacious kitchen, dining area with woodstove, sunken living room with fireplace, laundry room & bath, den on 1st floor. Attached oversized 2 car garage, screened porch. Second floor has primary BR suite, & 3 BRs & bath; 1 has cute built in playhouse for the kids! Nice large Great room over the garage. Finished basement offers family room & exercise room, plenty of storage & separate room for mechanicals. West Windsor has much to offer including Mt. Ascutney with hiking, mountain biking & year round activities at Ascutney Outdoors. Skiing and tubing when there is natural snow. Butcher & Pantry market in Brownsville has dine-in, Harpoon Brewery is 5 mile drive, and 20 min. to Okemo, Woodstock with the Green Mountain Horse Association, Golf & Health Club. Golf in Windsor. Excellent medical care at Mt. Ascutney and Dartmouth Hitchcock Hospitals. Less than 2.5 hrs to Boston or Hartford. Taxes significantly lower than nearby Woodstock! No drivebys please, EZ to show.
Interior Features
- # Of Stories:
- 2
- Sq. Ft. (Total):
- 3764
- Sq. Ft. (Above Ground):
- 3300
- Sq. Ft. (Below Ground):
- 464
- Sq. Ft. Unfinished:
- 1004
- Rooms:
- 8
- Bedrooms:
- 4
- Baths:
- 3
- Interior Desc:
- Dining Area, Fireplace - Wood, Kitchen Island, Primary BR w/ BA, Vaulted Ceiling, Wood Stove Hook-up, Laundry - 1st Floor, Attic - Pulldown
- Appliances Included:
- Flooring:
- Carpet, Ceramic Tile
- Heating Cooling Fuel:
- Water Heater:
- Basement Desc:
- Bulkhead, Concrete, Concrete Floor, Finished, Full, Partially Finished, Stairs - Exterior, Stairs - Interior, Storage Space, Interior Access, Exterior Access, Stairs - Basement
Exterior Features
- Style of Residence:
- Colonial
- House Color:
- Time Share:
- No
- Resort:
- No
- Exterior Desc:
- Exterior Details:
- Building, Deck, Garden Space, Natural Shade, Outbuilding, Porch - Enclosed, Shed, Poultry Coop
- Amenities/Services:
- Land Desc.:
- Country Setting, Pond, Recreational, Secluded, Walking Trails, Wooded, Near Skiing, Near Snowmobile Trails, Rural
- Suitable Land Usage:
- Recreation, Residential, Woodland
- Roof Desc.:
- Shingle - Asphalt
- Driveway Desc.:
- Gravel
- Foundation Desc.:
- Concrete
- Sewer Desc.:
- Concrete, Leach Field - At Grade, Leach Field - Existing, Leach Field - On-Site, On-Site Septic Exists, Private, Septic
- Garage/Parking:
- Yes
- Garage Spaces:
- 2
- Road Frontage:
- 0
Other Information
- List Date:
- 2025-03-31
- Last Updated:


