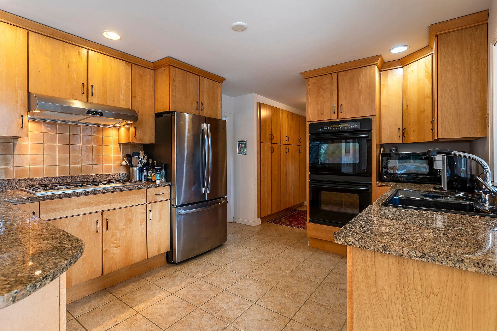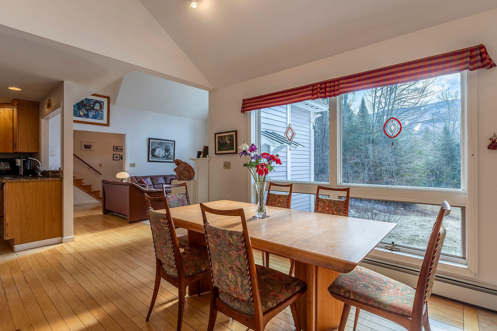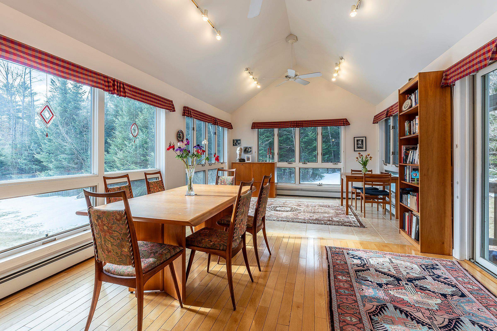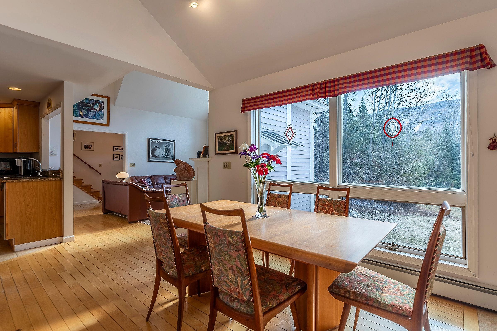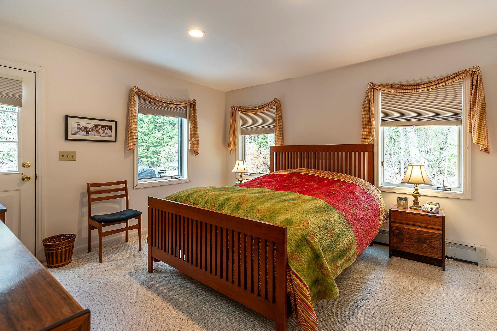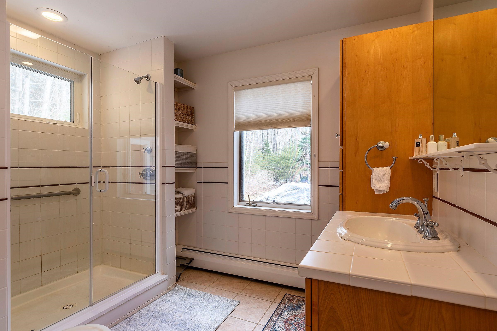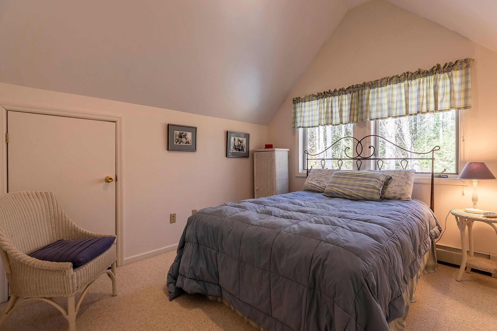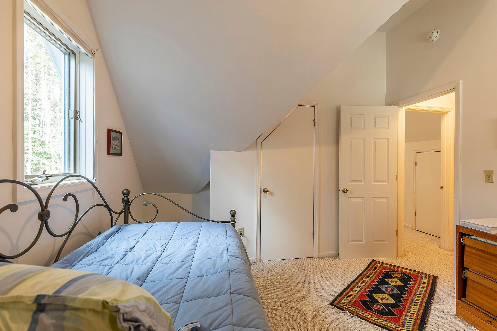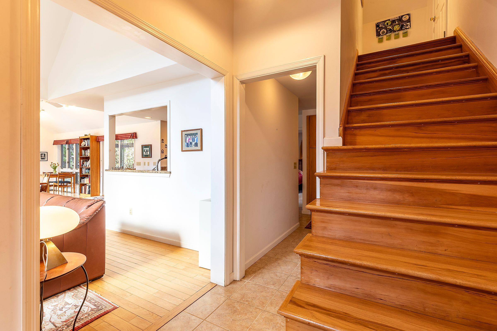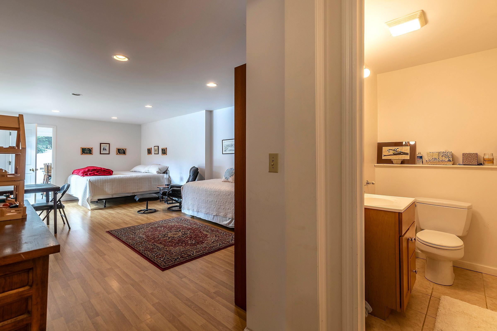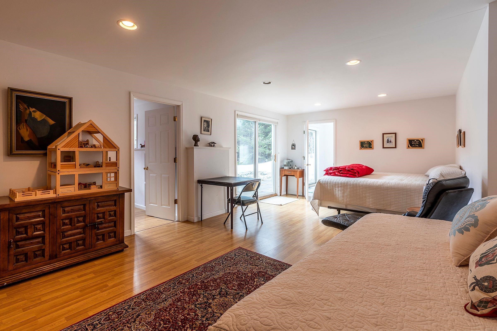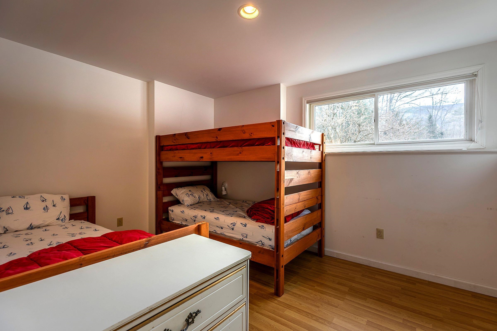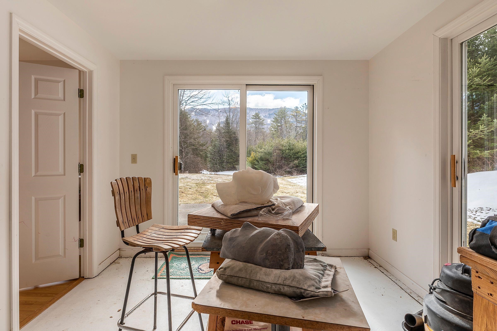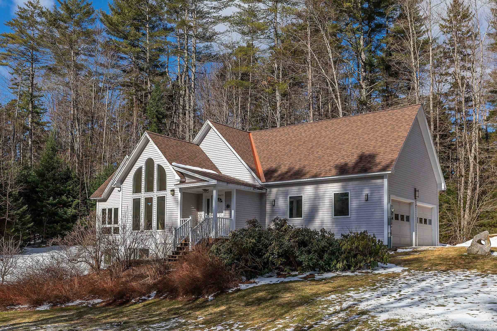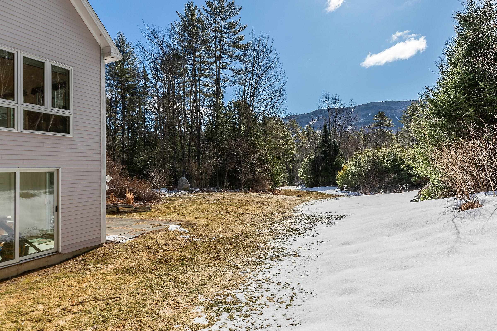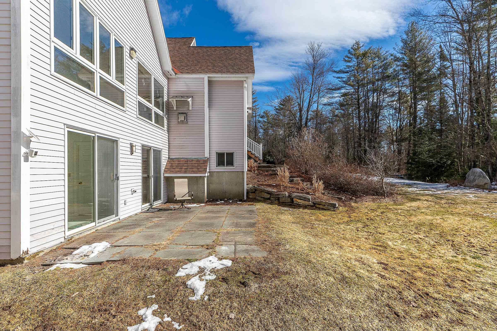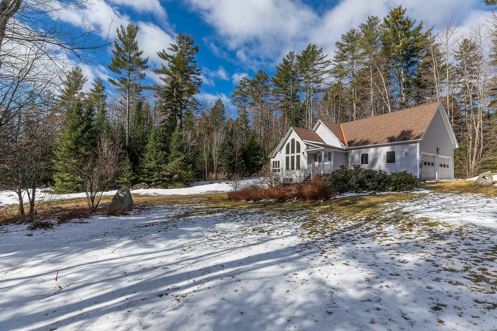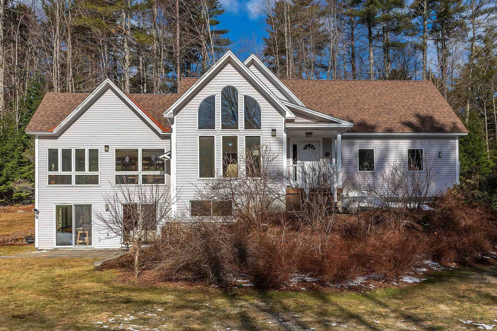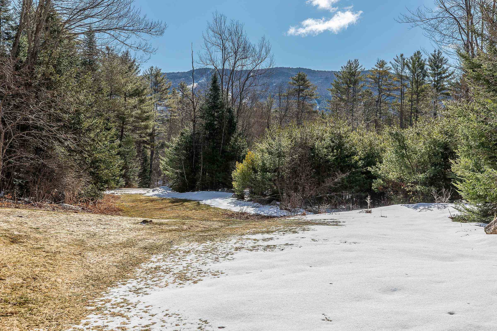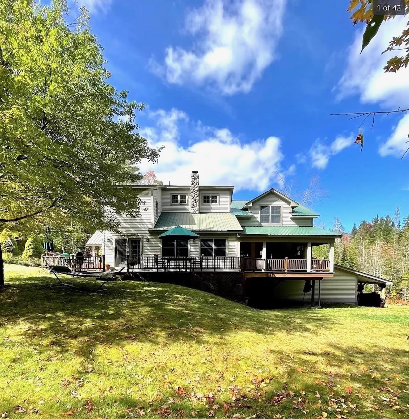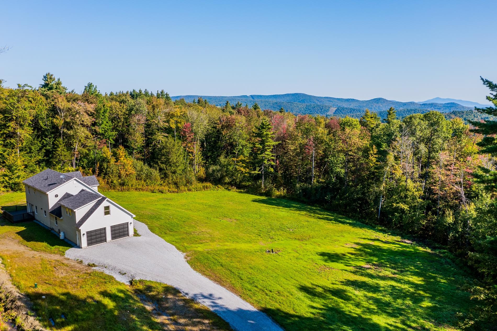1 of 26
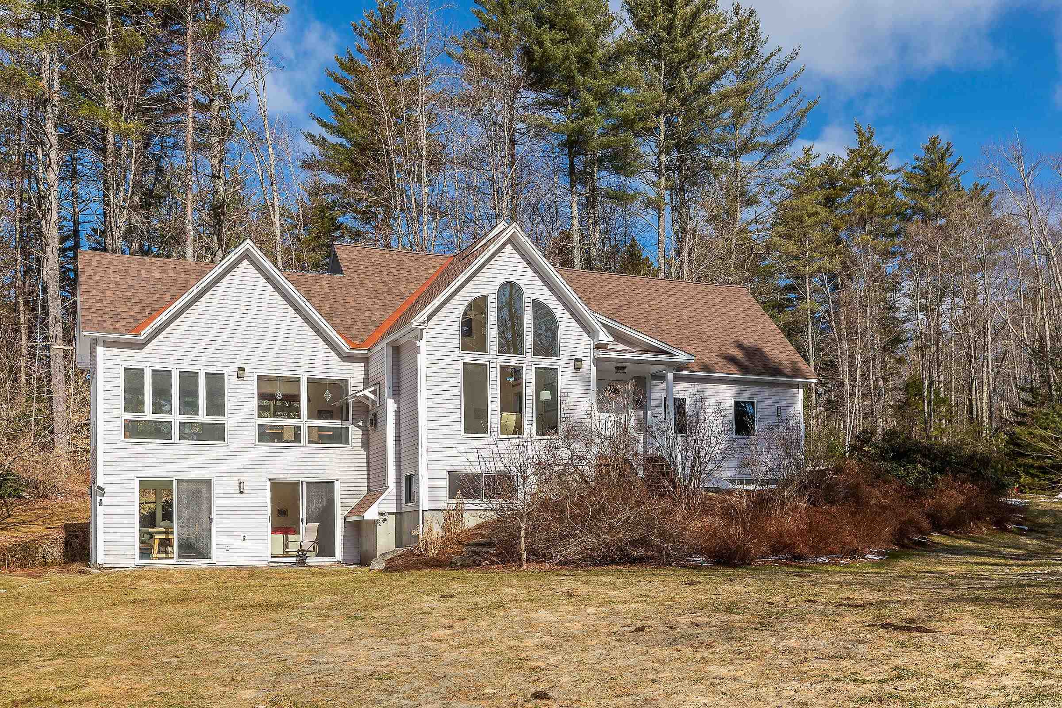
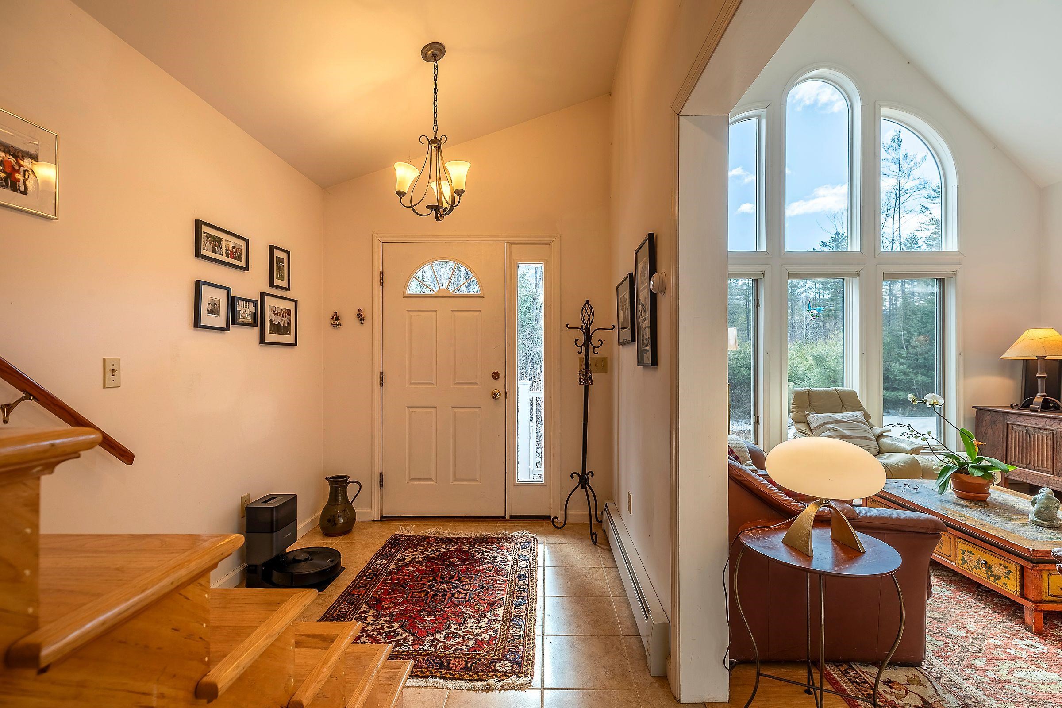
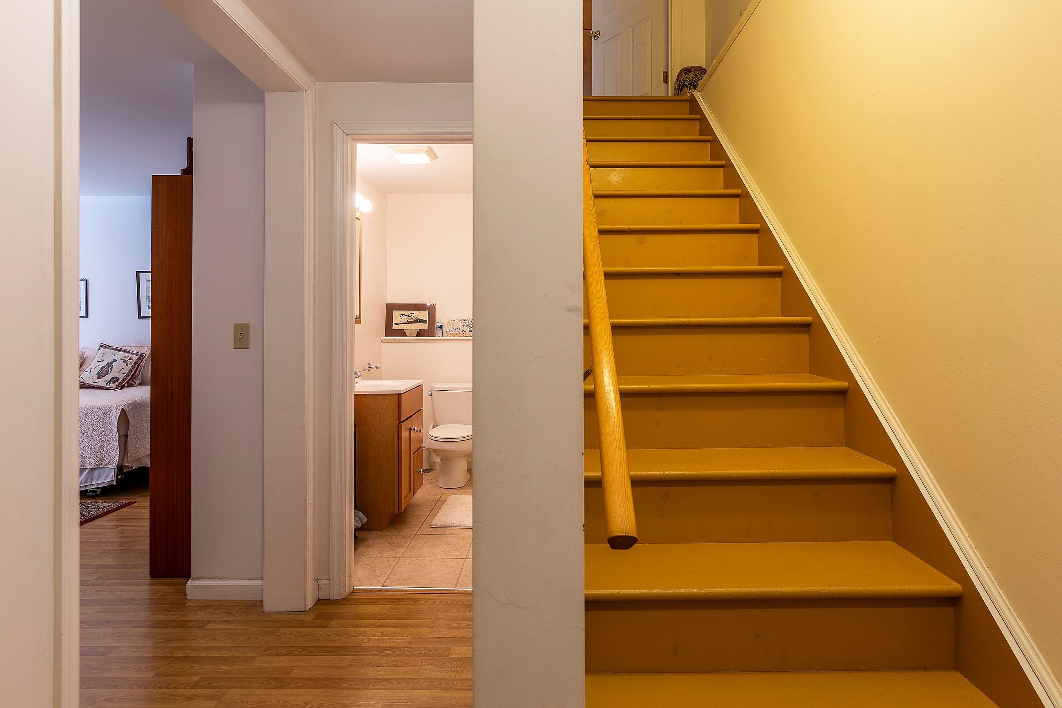
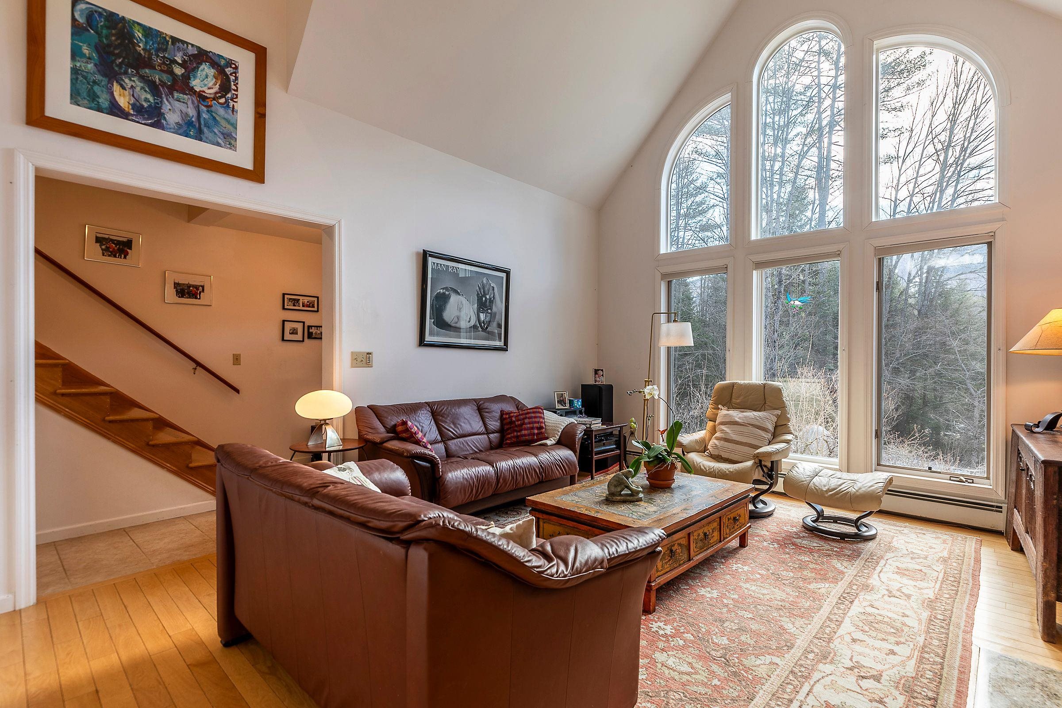

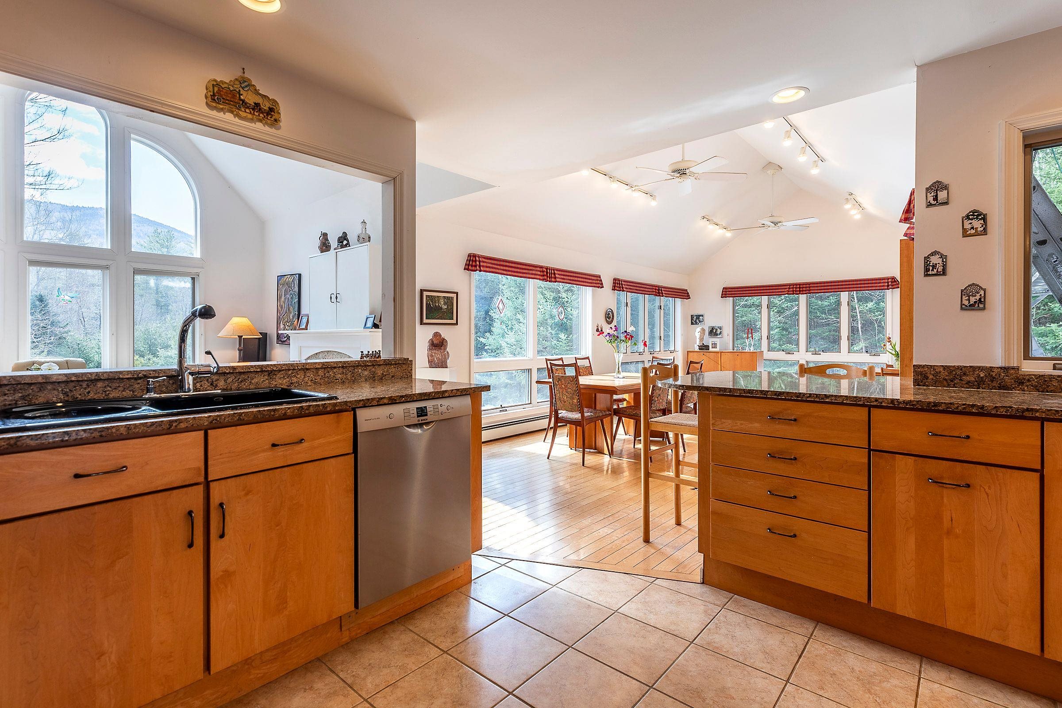
General Property Information
- Property Status:
- Active Under Contract
- Price:
- $585, 000
- Assessed:
- $0
- Assessed Year:
- County:
- VT-Windham
- Acres:
- 4.53
- Property Type:
- Single Family
- Year Built:
- 2003
- Agency/Brokerage:
- Carrie Mathews
BCK Real Estate - Bedrooms:
- 3
- Total Baths:
- 3
- Sq. Ft. (Total):
- 1607
- Tax Year:
- 2024
- Taxes:
- $8, 222
- Association Fees:
Welcome to this well-cared-for, one-owner home in the charming town of Londonderry, VT. Nestled on a private, beautifully landscaped lot, this property offers both tranquility and convenience, with easy access to three major ski areas—perfect for outdoor enthusiasts. This bright and inviting home features an open layout that maximizes natural light throughout. The spacious main floor boasts a cozy living area with a fireplace, ideal for relaxing or entertaining, as well as a large dining area with direct access to a lovely deck that overlooks the serene surroundings. The primary bedroom, conveniently located on the main floor, offers a peaceful retreat with ample closet space and easy access to the home's main living areas. The fully finished lower level is a standout feature, offering a large, versatile space with a walk-out to a private patio—perfect for enjoying the outdoors or entertaining. Upstairs, you'll find two additional bedrooms, offering privacy and comfort for family or guests. With meticulous care throughout, this home is ready for its next owner. Whether you're looking for a year-round residence or a vacation getaway, this home provides the perfect balance of modern amenities and natural beauty, all while being close to skiing, hiking, and more. Don’t miss this opportunity to own a slice of Vermont paradise!
Interior Features
- # Of Stories:
- 3
- Sq. Ft. (Total):
- 1607
- Sq. Ft. (Above Ground):
- 1607
- Sq. Ft. (Below Ground):
- 0
- Sq. Ft. Unfinished:
- 604
- Rooms:
- 8
- Bedrooms:
- 3
- Baths:
- 3
- Interior Desc:
- Cathedral Ceiling, Cedar Closet, Dining Area, Fireplace - Gas, Fireplaces - 1, Furnished, Kitchen/Dining, Kitchen/Living, Living/Dining, Primary BR w/ BA, Natural Light, Laundry - Basement
- Appliances Included:
- Dishwasher, Dryer, Oven - Double, Range - Gas, Refrigerator, Washer
- Flooring:
- Tile, Wood
- Heating Cooling Fuel:
- Water Heater:
- Basement Desc:
- Finished, Full, Stairs - Interior, Walkout
Exterior Features
- Style of Residence:
- Craftsman
- House Color:
- Time Share:
- No
- Resort:
- Yes
- Exterior Desc:
- Exterior Details:
- Deck, Patio
- Amenities/Services:
- Land Desc.:
- Country Setting, Landscaped, Mountain View, Secluded, Ski Area, View, Near Shopping, Near Skiing
- Suitable Land Usage:
- Roof Desc.:
- Shingle
- Driveway Desc.:
- Dirt, Gravel
- Foundation Desc.:
- Concrete
- Sewer Desc.:
- Septic
- Garage/Parking:
- Yes
- Garage Spaces:
- 2
- Road Frontage:
- 50
Other Information
- List Date:
- 2025-04-02
- Last Updated:


