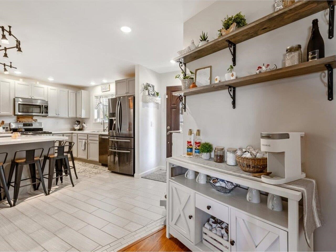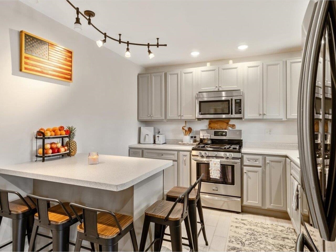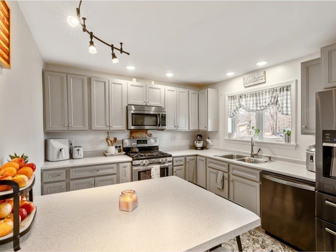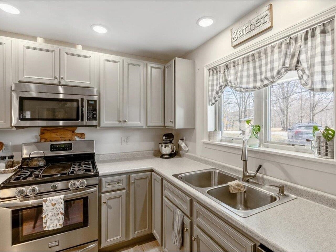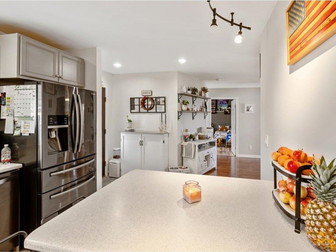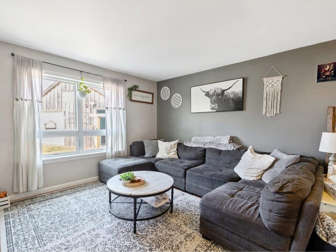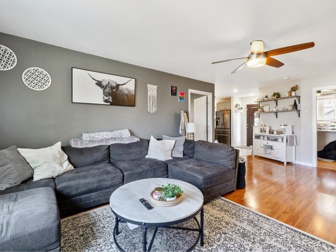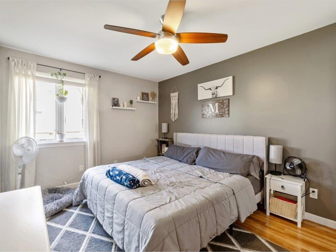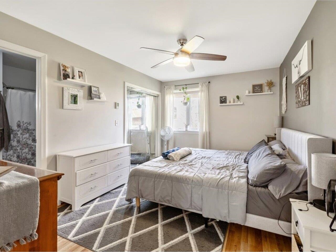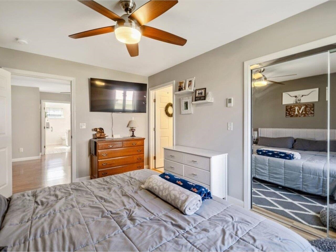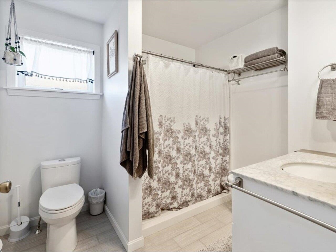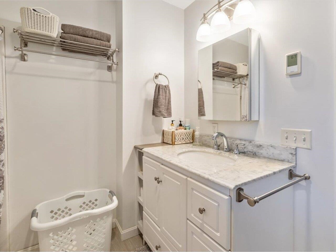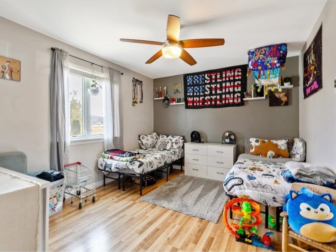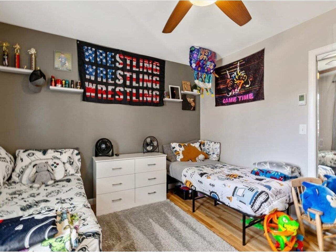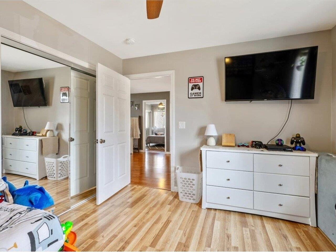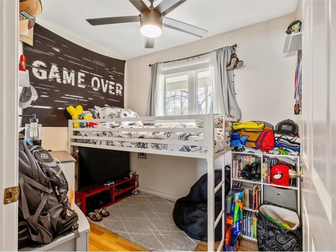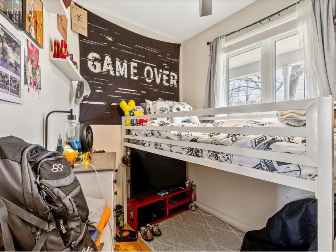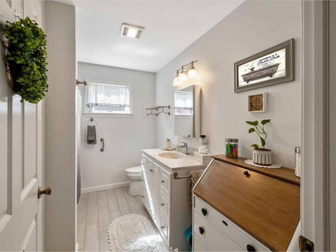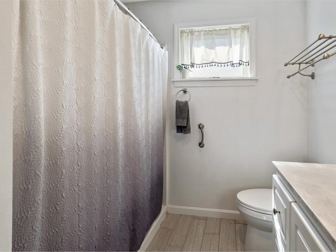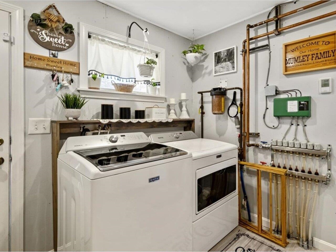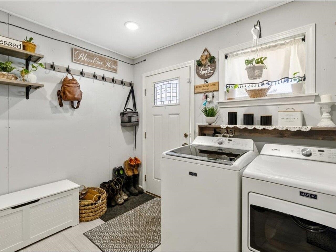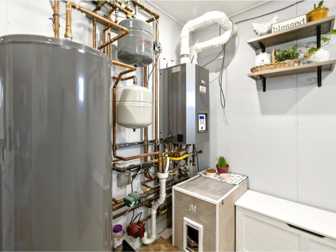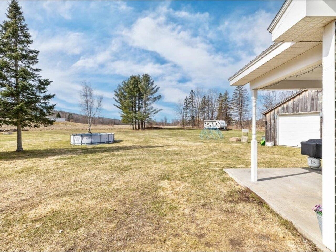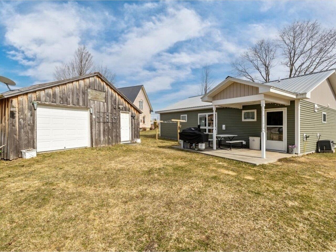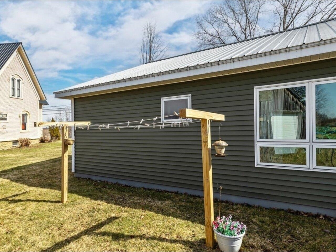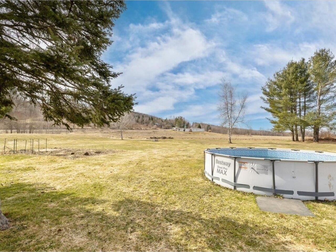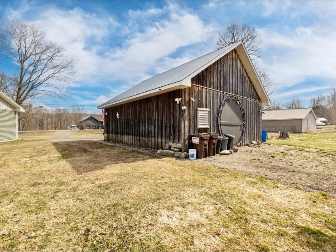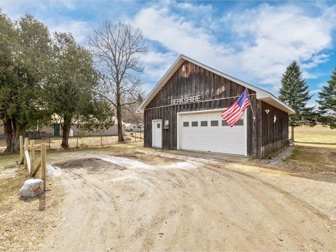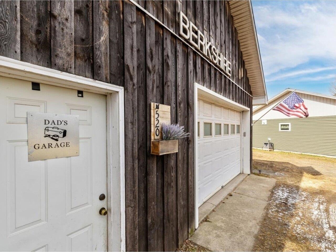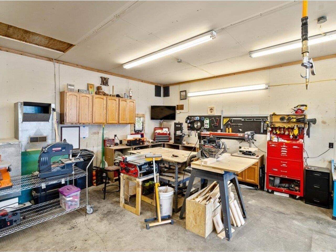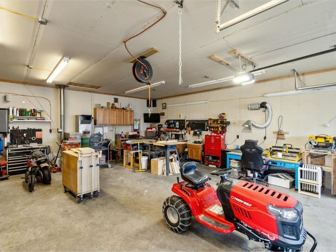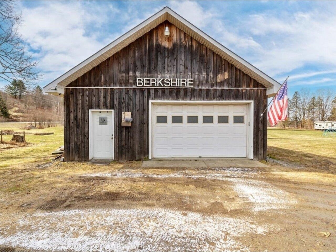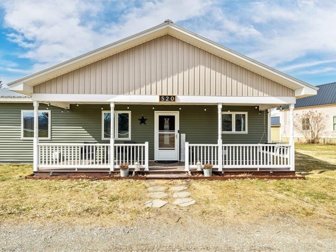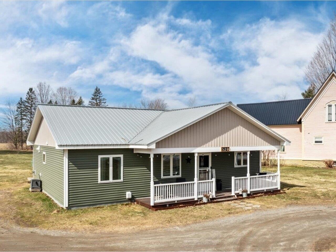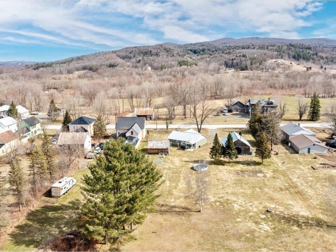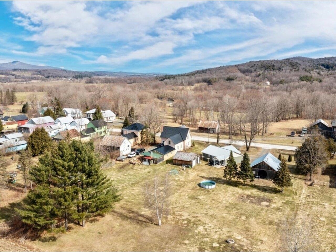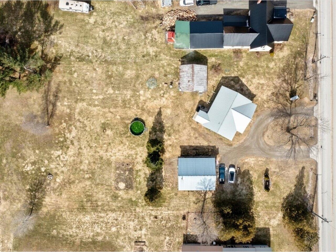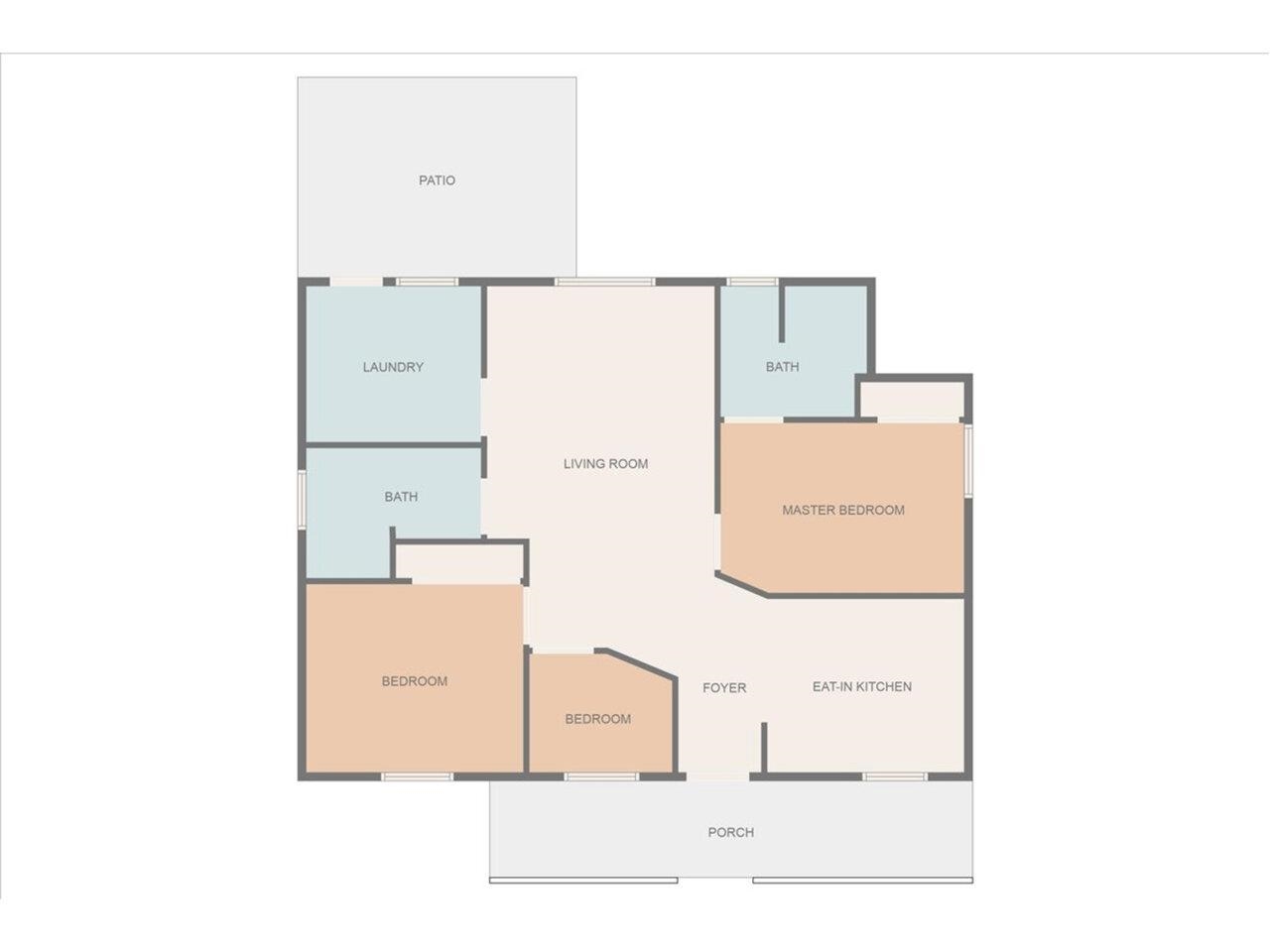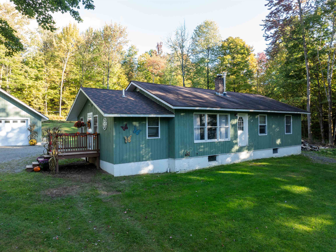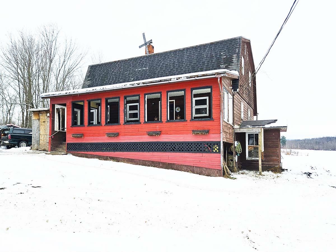1 of 46
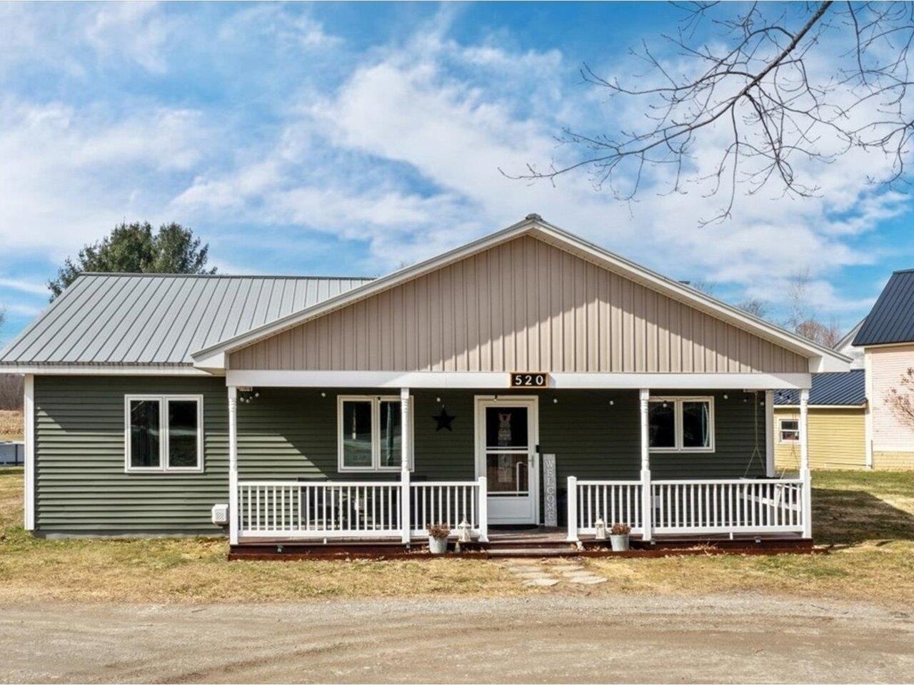
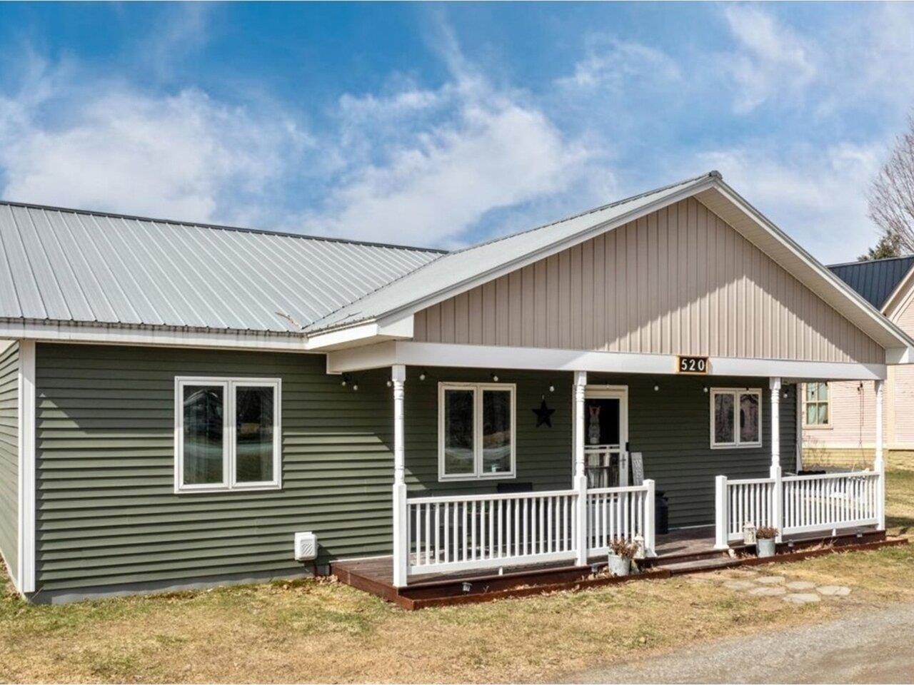
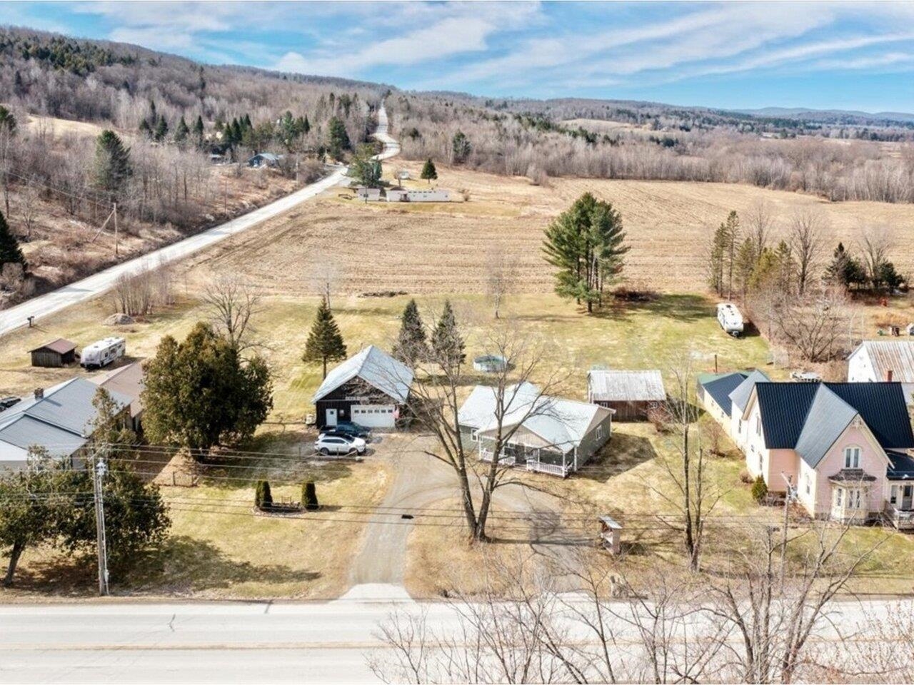
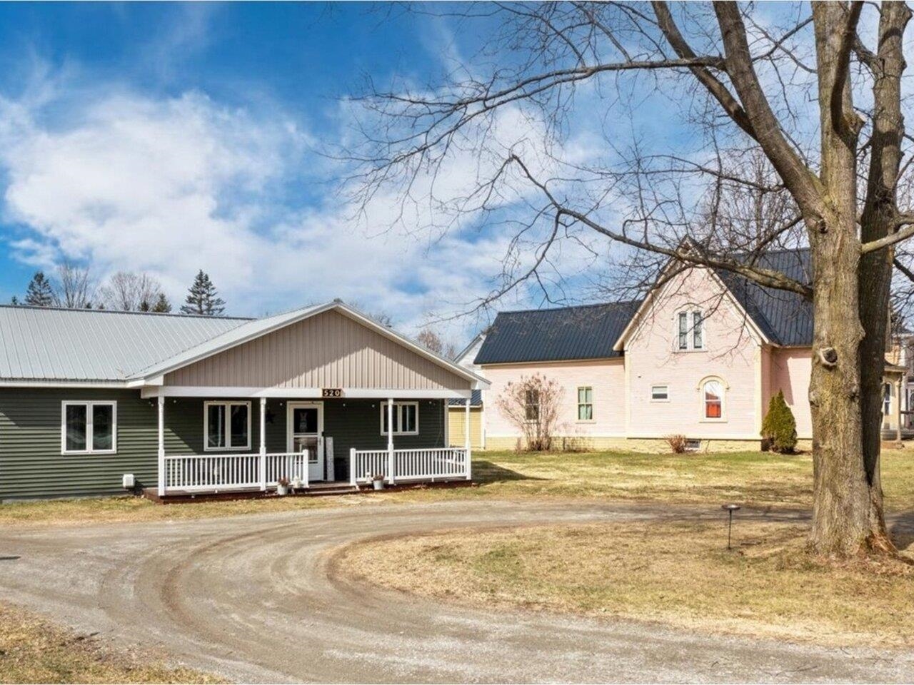
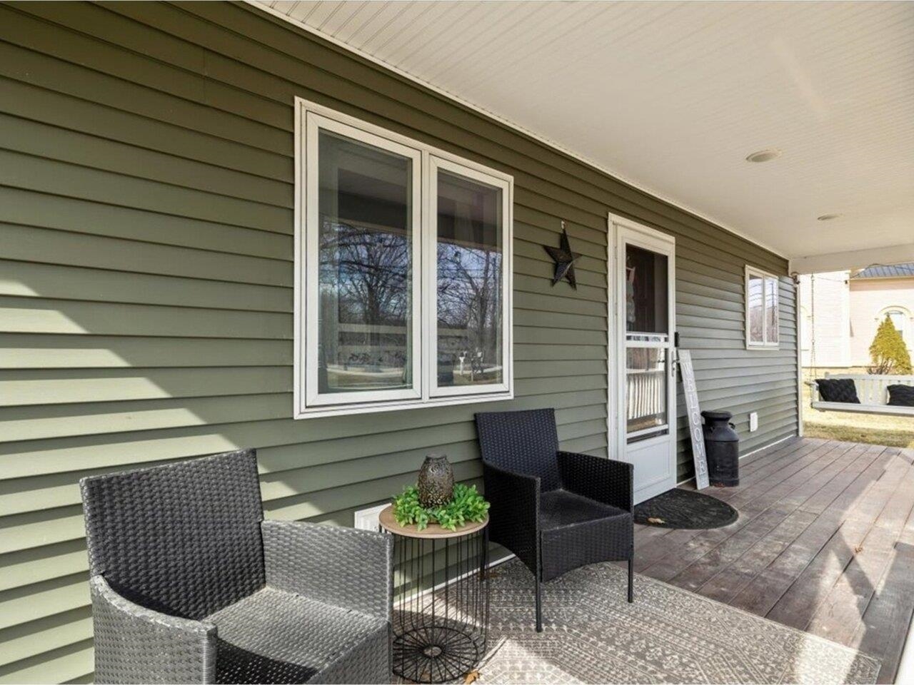
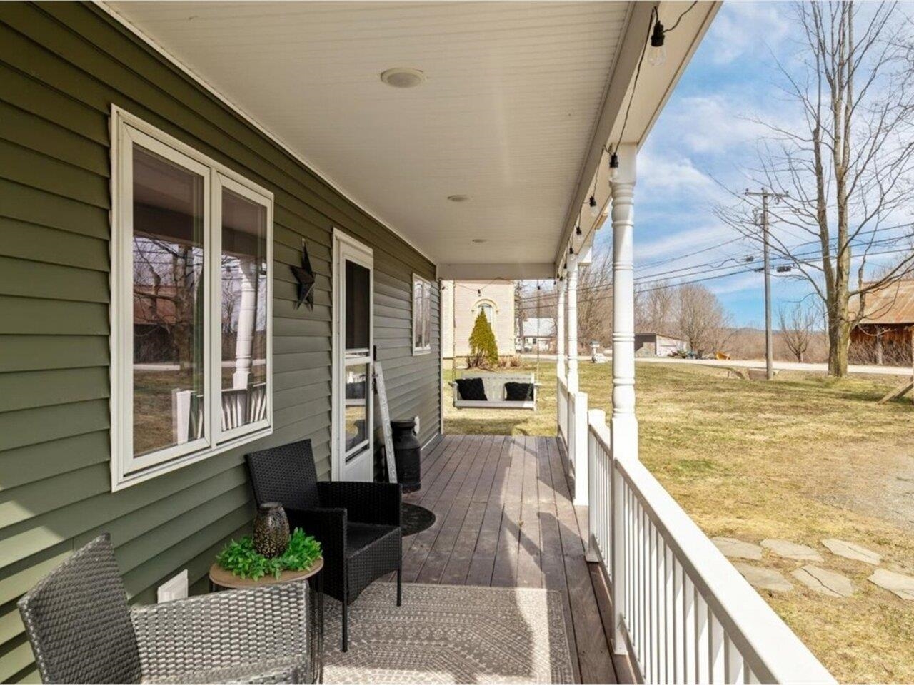
General Property Information
- Property Status:
- Active
- Price:
- $329, 000
- Assessed:
- $0
- Assessed Year:
- County:
- VT-Franklin
- Acres:
- 1.10
- Property Type:
- Single Family
- Year Built:
- 2017
- Agency/Brokerage:
- Nicole Broderick
Coldwell Banker Hickok and Boardman - Bedrooms:
- 2
- Total Baths:
- 2
- Sq. Ft. (Total):
- 1200
- Tax Year:
- 2024
- Taxes:
- $3, 366
- Association Fees:
Welcome to this stunning and beautifully updated country home, just moments from Jay Peak and the finest adventures that Vermont has to offer. Recently constructed and meticulously maintained, this property is completely move-in ready. The modern kitchen is adorned with a gas range stove and black stainless steel appliances, complete with gorgeous tile floors and an island for easy meals and gatherings. Blending seamlessly into the living room, with radiant floors throughout, it's hard not to get lost in the luxury of this modern home. A primary suite with a private bathroom and walk-in shower offer privacy, and an additional bedroom and full bathroom offer more than enough space for family or guests. A bonus office space is convenient - providing work-from-home options or extra storage. This property has so much to offer, including a generator-ready setup, concrete back patio for entertaining, and oversized, heated 2-car garage - an ample opportunity to dive into hobbies, homesteading, and more. An additional barn provides a pathway for animals or simply extra storage! Built to impress, with energy standards in mind, this home is an incredible find and leaves no stone unturned. The dedication to the property is evident; the Sellers have poured energy and time into preserving its updates and modern features for the next owners. Close to Canada, Jay Peak, and only 40 minutes from Saint Albans, this home is one to see!
Interior Features
- # Of Stories:
- 1
- Sq. Ft. (Total):
- 1200
- Sq. Ft. (Above Ground):
- 1200
- Sq. Ft. (Below Ground):
- 0
- Sq. Ft. Unfinished:
- 0
- Rooms:
- 7
- Bedrooms:
- 2
- Baths:
- 2
- Interior Desc:
- Ceiling Fan, Kitchen/Dining, Kitchen/Family, Kitchen/Living, Living/Dining, Primary BR w/ BA, Natural Light, Laundry - 1st Floor
- Appliances Included:
- Dishwasher, Dryer, Microwave, Refrigerator, Washer, Stove - Gas
- Flooring:
- Ceramic Tile, Laminate
- Heating Cooling Fuel:
- Water Heater:
- Basement Desc:
Exterior Features
- Style of Residence:
- Ranch
- House Color:
- Time Share:
- No
- Resort:
- Exterior Desc:
- Exterior Details:
- Barn, Garden Space, Patio, Porch - Covered, Shed, Storage
- Amenities/Services:
- Land Desc.:
- Country Setting, Landscaped, Level
- Suitable Land Usage:
- Roof Desc.:
- Metal
- Driveway Desc.:
- Circular, Gravel
- Foundation Desc.:
- Concrete
- Sewer Desc.:
- Private, Septic
- Garage/Parking:
- Yes
- Garage Spaces:
- 2
- Road Frontage:
- 0
Other Information
- List Date:
- 2025-04-02
- Last Updated:




