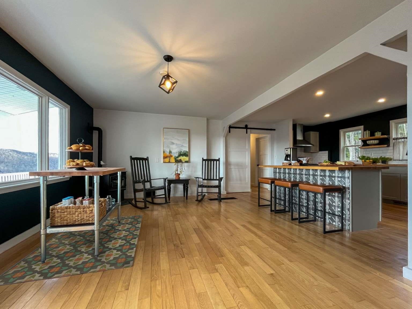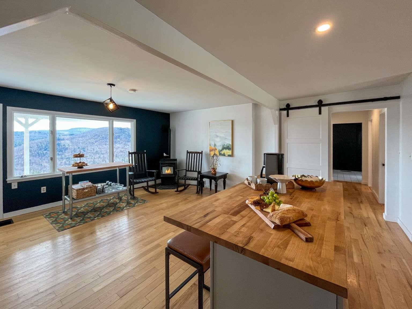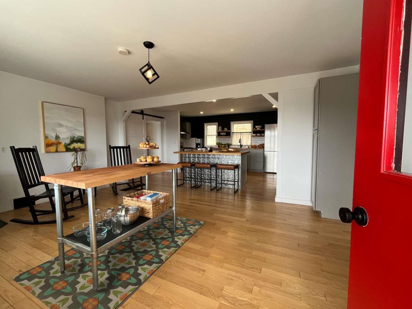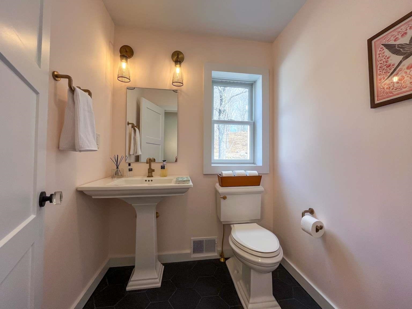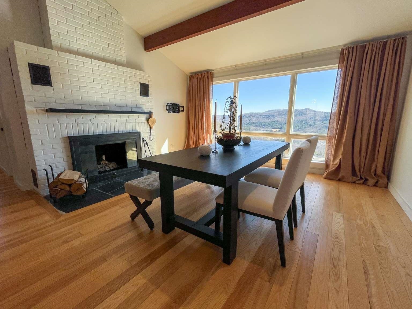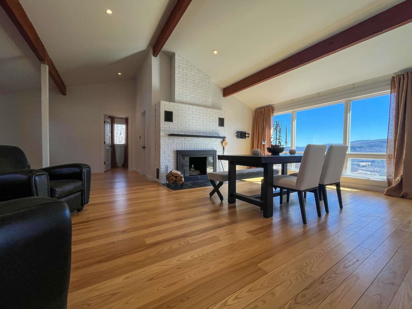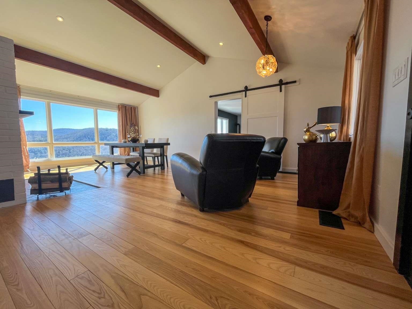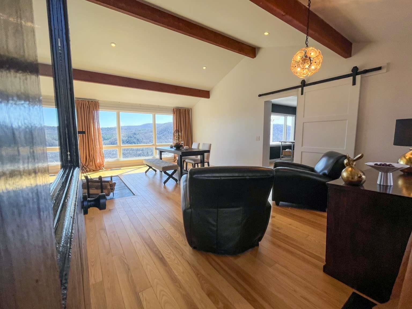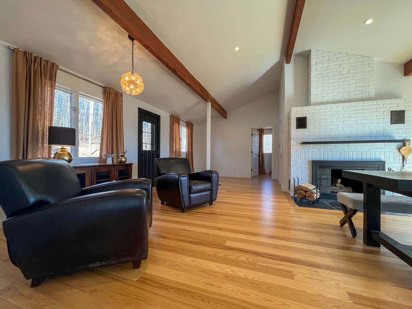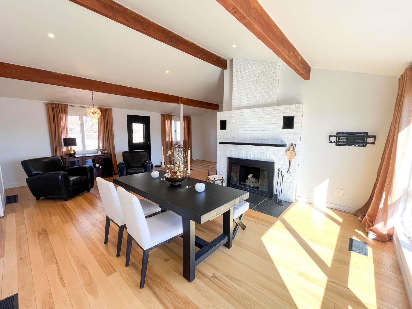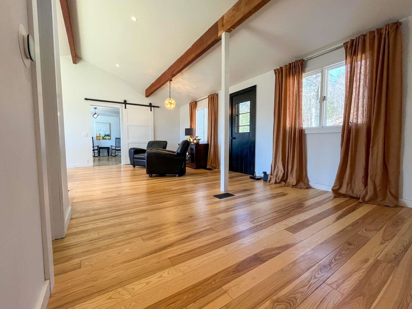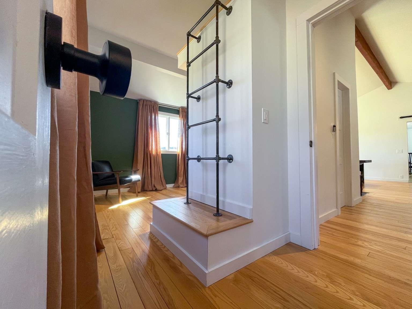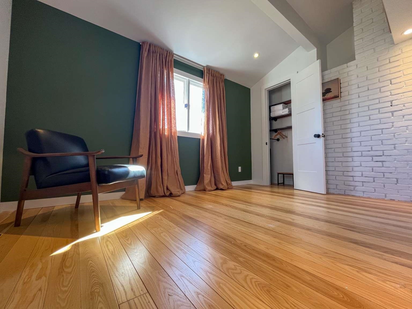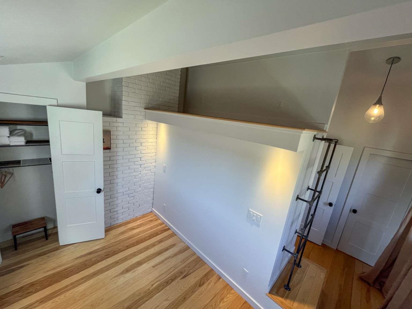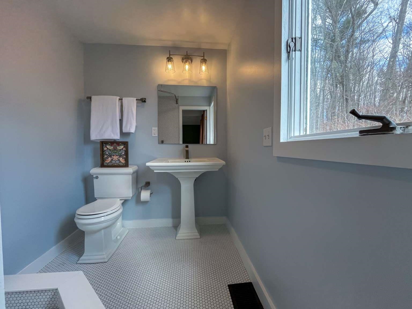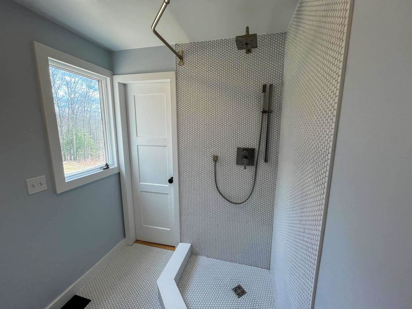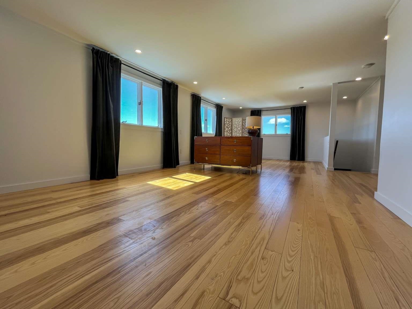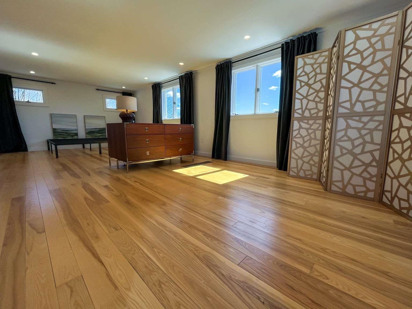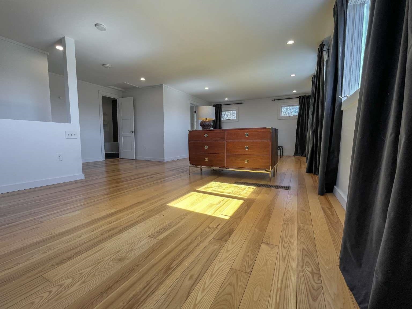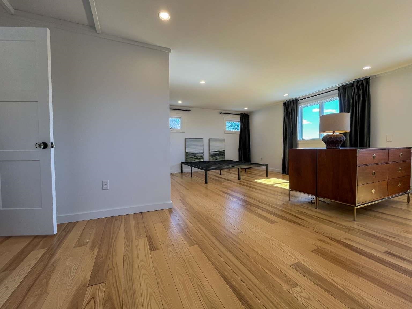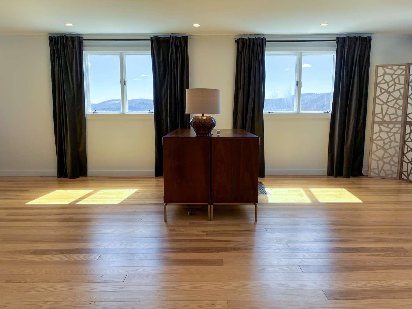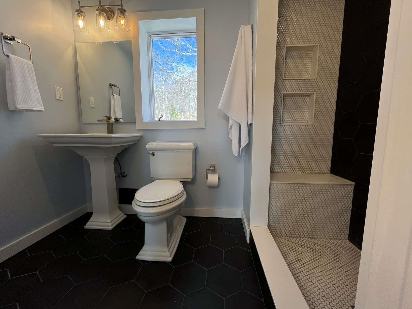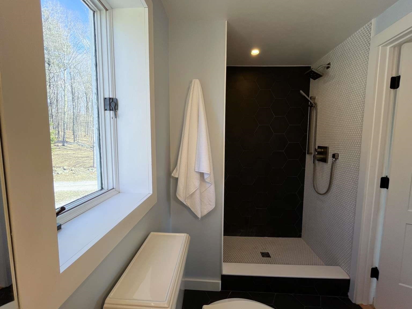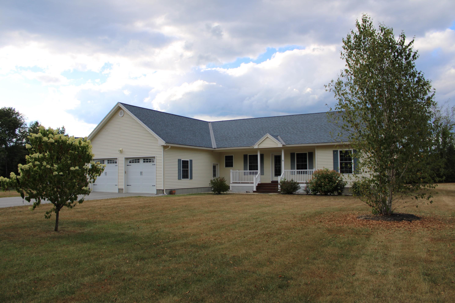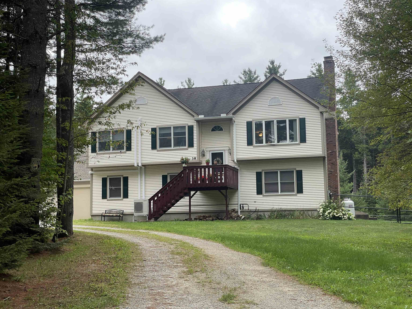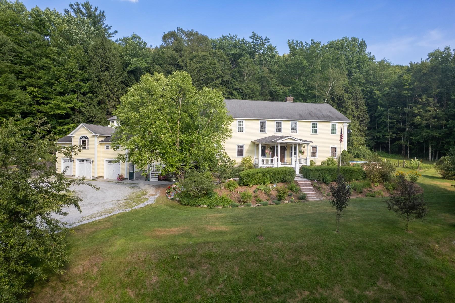1 of 29
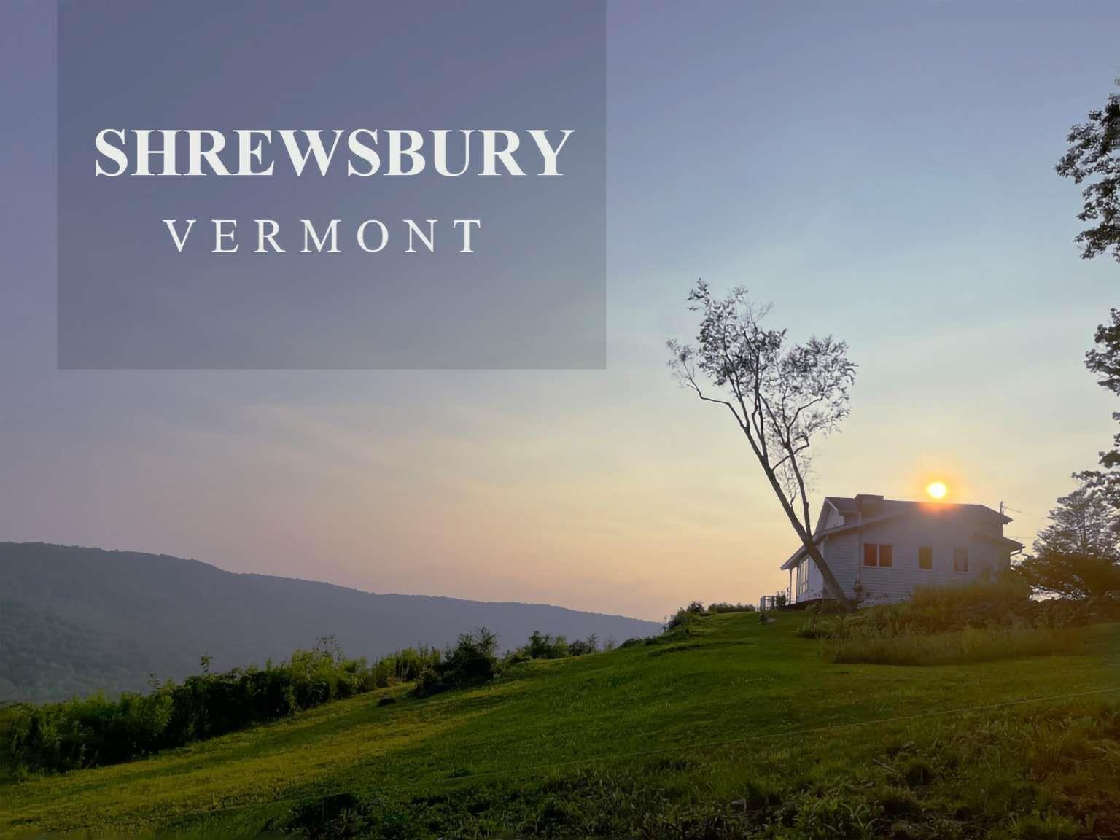
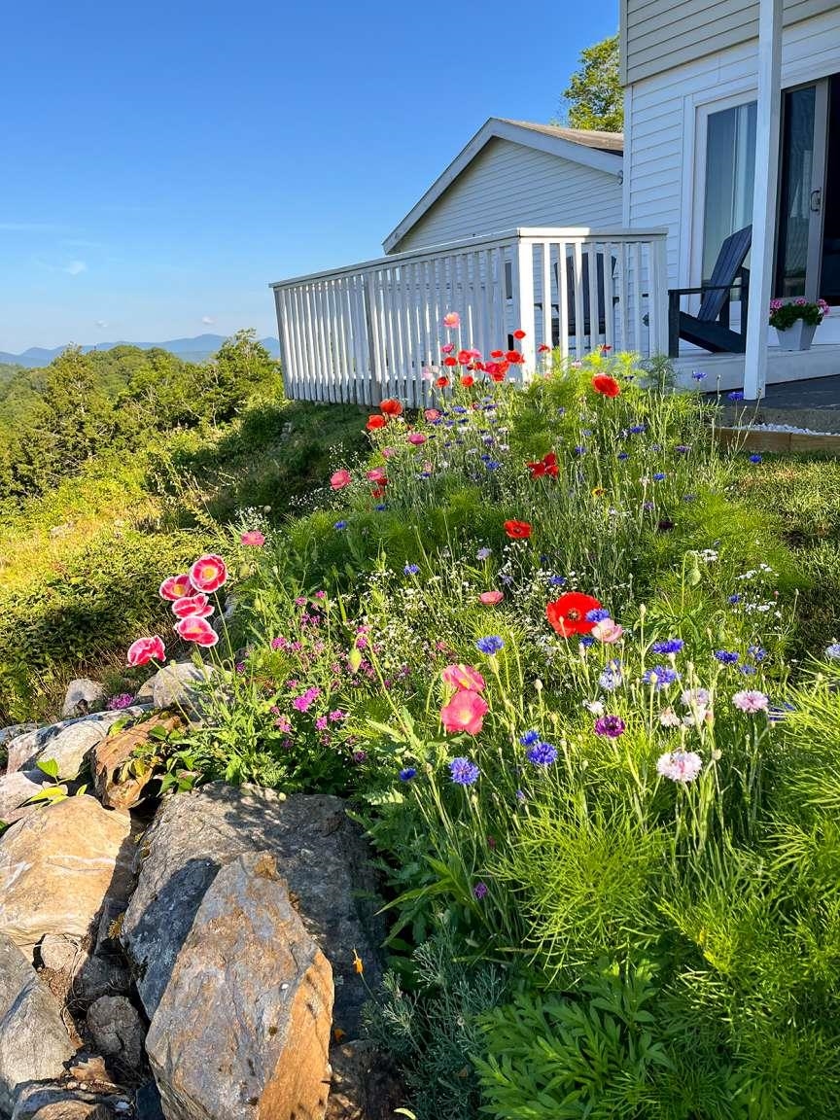
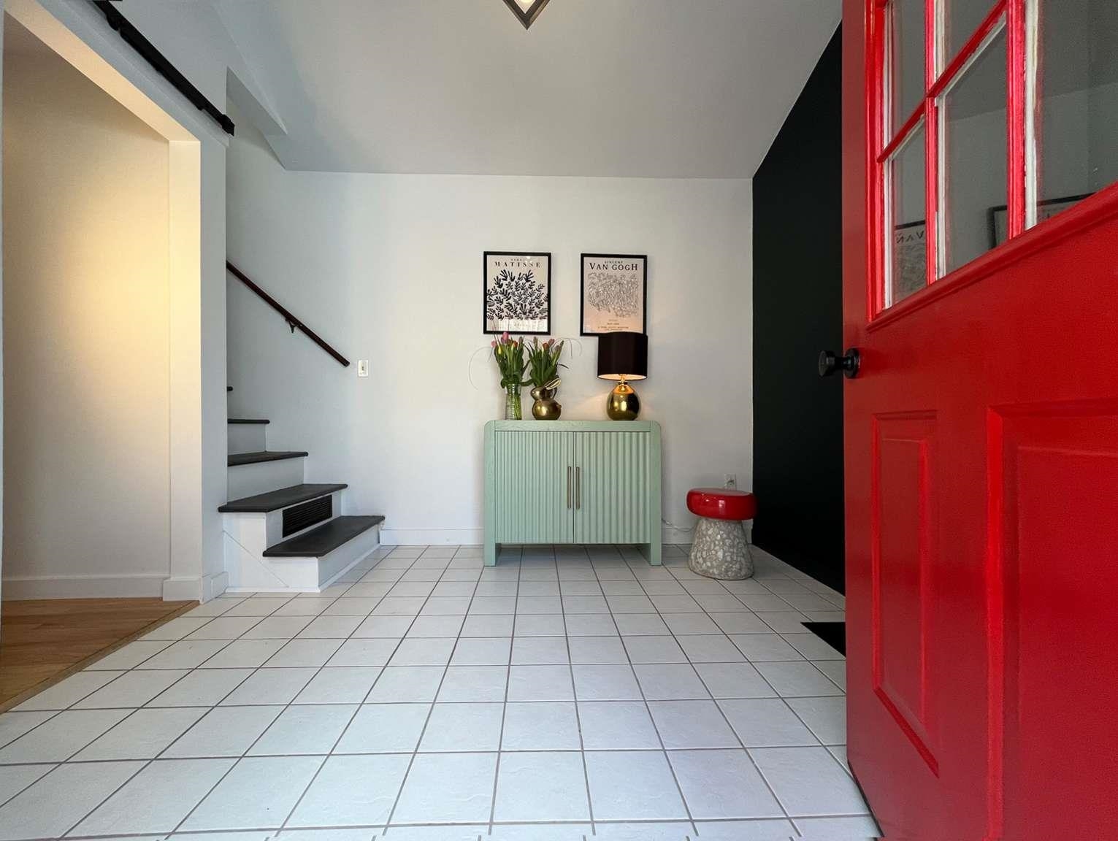

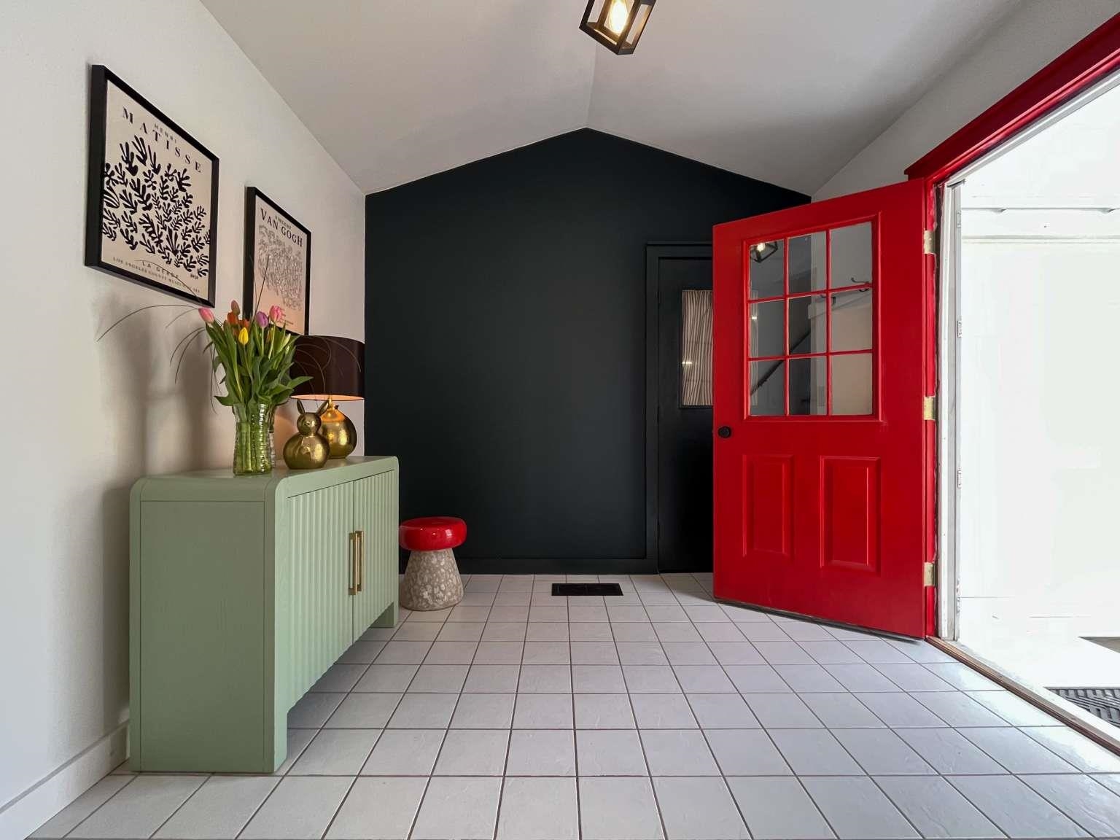

General Property Information
- Property Status:
- Active
- Price:
- $699, 000
- Assessed:
- $0
- Assessed Year:
- County:
- VT-Rutland
- Acres:
- 29.50
- Property Type:
- Single Family
- Year Built:
- 1963
- Agency/Brokerage:
- Jason Saphire
www.HomeZu.com - Bedrooms:
- 4
- Total Baths:
- 3
- Sq. Ft. (Total):
- 2220
- Tax Year:
- 2024
- Taxes:
- $3, 169
- Association Fees:
Picture yourself living on your own hilltop with unmatched 180-degree views. As winter settles in, you will be within 20 minutes of Okemo Ski Resort and 45 minutes of Killington - location, location, location. The Town of Shrewsbury is located between the resort towns of Manchester and Woodstock, offering countless options for entertainment and dining. The home offers total privacy; it is surrounded by secluded forest and encircled in hiking trails. The house is designed for both entertaining and everyday living with a modern layout that lends itself well to suit a variety of needs. The primary suite has been reimagined and is not only on the first level but also offers plenty of space and privacy, including a dedicated home office. The kitchen has been updated to include new refrigerators/freezers and new dishwasher. A first floor laundry has been added for convenience with new washer/dryer adjacent to a new powder room directly off the entryway. A media room near the kitchen/dining area leads to a sunny deck for you to enjoy your morning coffee and evening sunsets. The house is immaculate, the property is pristine, the town is adorable, and every convenience is nearby. Welcome home! NOTE: INTERIOR REMODEL COMPLETE 2025, INCLUDING NEW PLUMBING AND ELECTRIC.
Interior Features
- # Of Stories:
- 2
- Sq. Ft. (Total):
- 2220
- Sq. Ft. (Above Ground):
- 2220
- Sq. Ft. (Below Ground):
- 0
- Sq. Ft. Unfinished:
- 0
- Rooms:
- 10
- Bedrooms:
- 4
- Baths:
- 3
- Interior Desc:
- Dining Area, Draperies, Wood Fireplace, 1 Fireplace, Kitchen Island, Primary BR w/ BA, Vaulted Ceiling, Walk-in Closet, Window Treatment
- Appliances Included:
- Dishwasher, Dryer, Range Hood, Freezer, Gas Range, Refrigerator, Washer, Gas Stove
- Flooring:
- Hardwood, Tile
- Heating Cooling Fuel:
- Water Heater:
- Basement Desc:
- Concrete, Daylight, Frost Wall, Slab, Storage Space
Exterior Features
- Style of Residence:
- Other
- House Color:
- Time Share:
- No
- Resort:
- Exterior Desc:
- Exterior Details:
- Deck, Porch
- Amenities/Services:
- Land Desc.:
- Lake Access, Mountain View, Ski Area, Sloping, Trail/Near Trail, View, Walking Trails, Wooded
- Suitable Land Usage:
- Roof Desc.:
- Metal, Asphalt Shingle
- Driveway Desc.:
- Circular, Crushed Stone
- Foundation Desc.:
- Concrete
- Sewer Desc.:
- Septic
- Garage/Parking:
- Yes
- Garage Spaces:
- 2
- Road Frontage:
- 0
Other Information
- List Date:
- 2025-04-03
- Last Updated:


