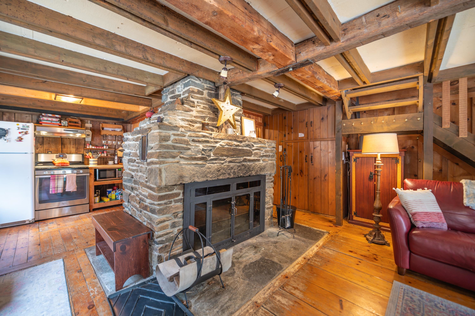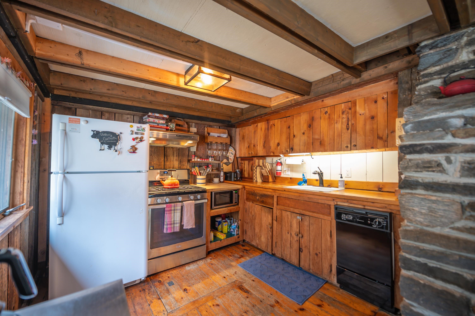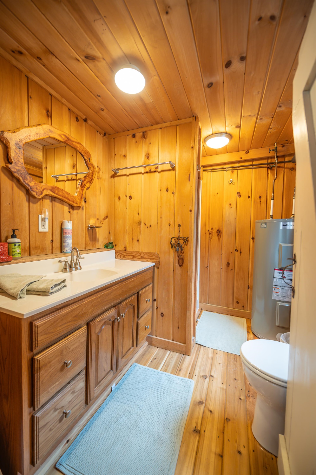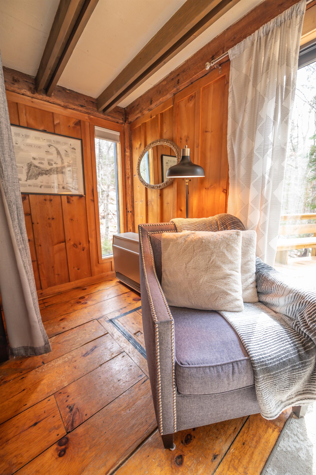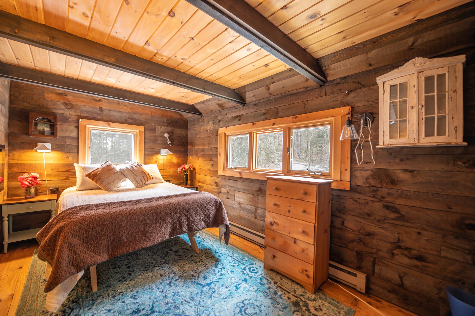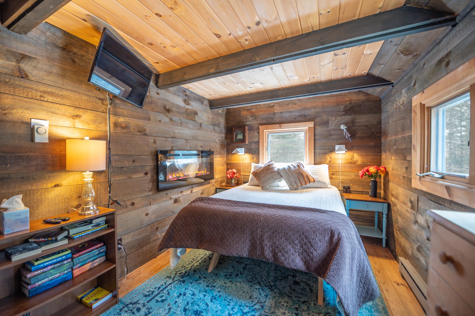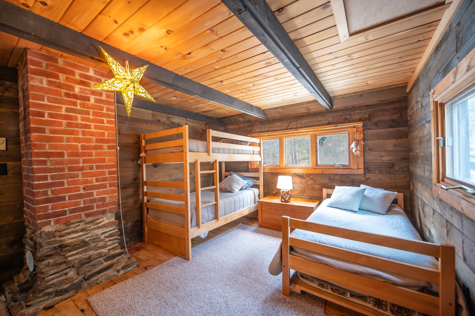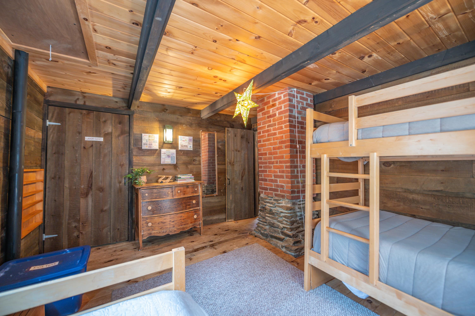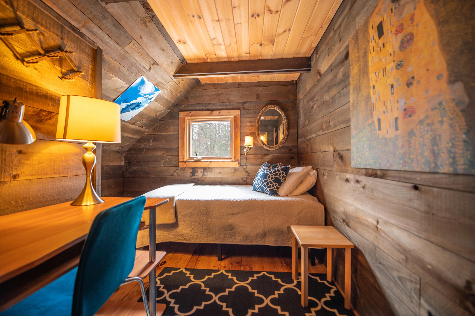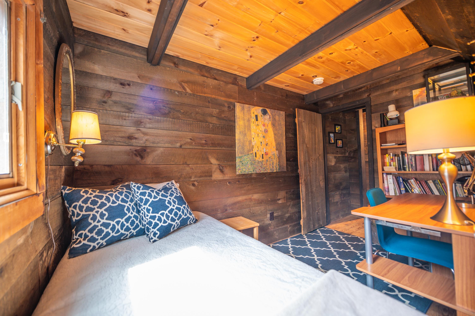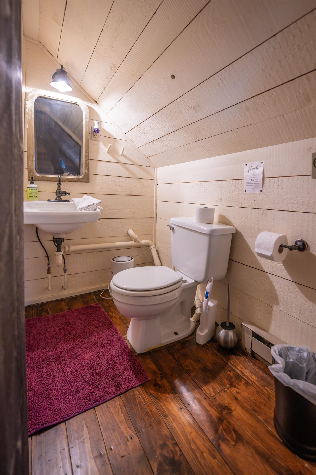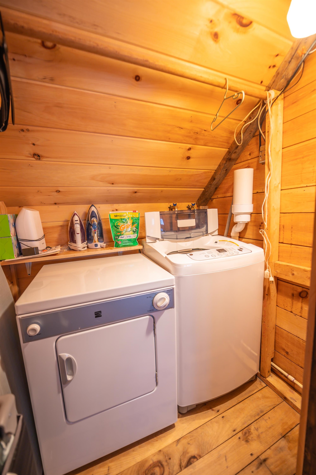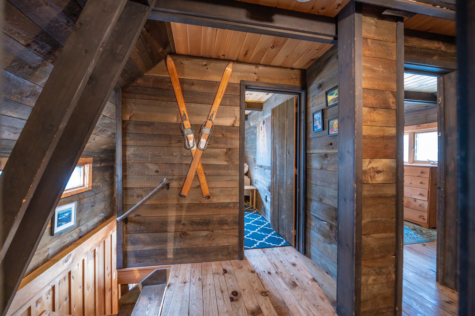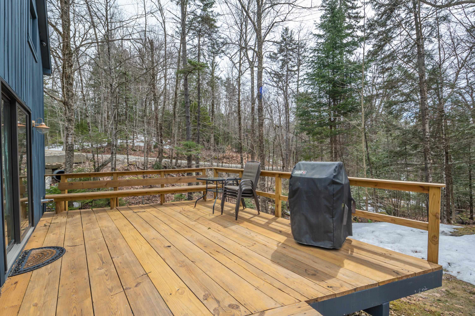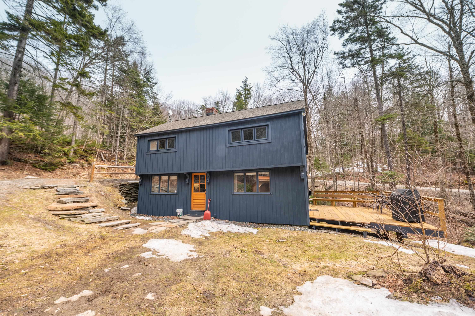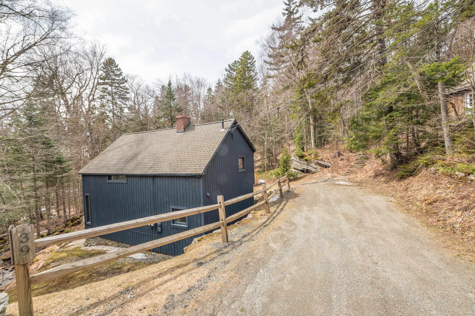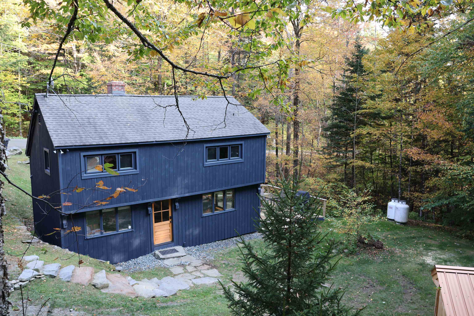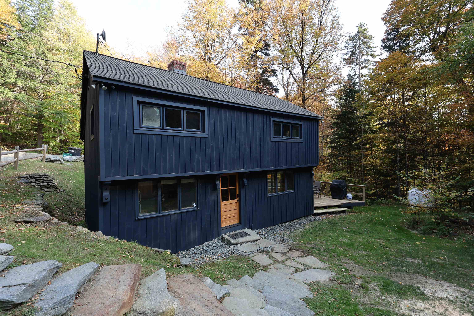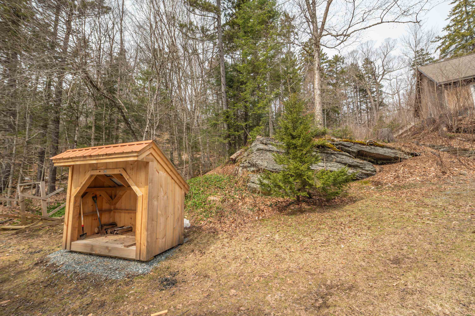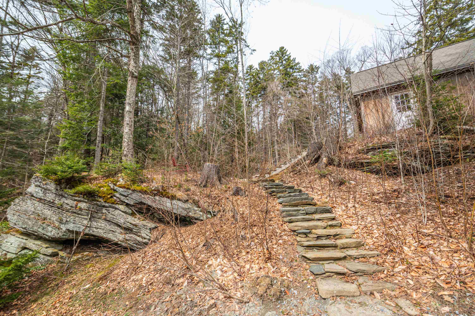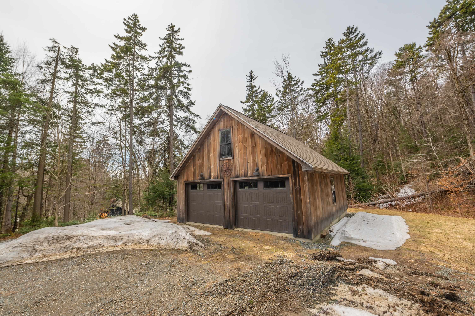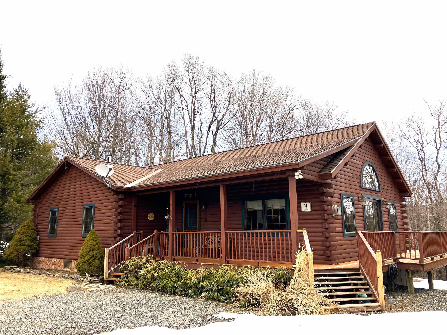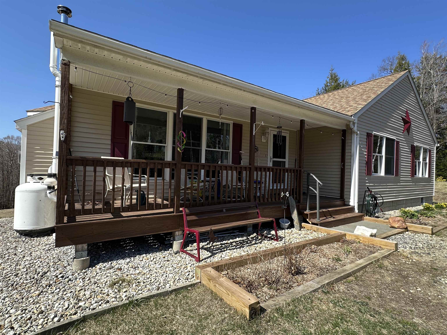1 of 27


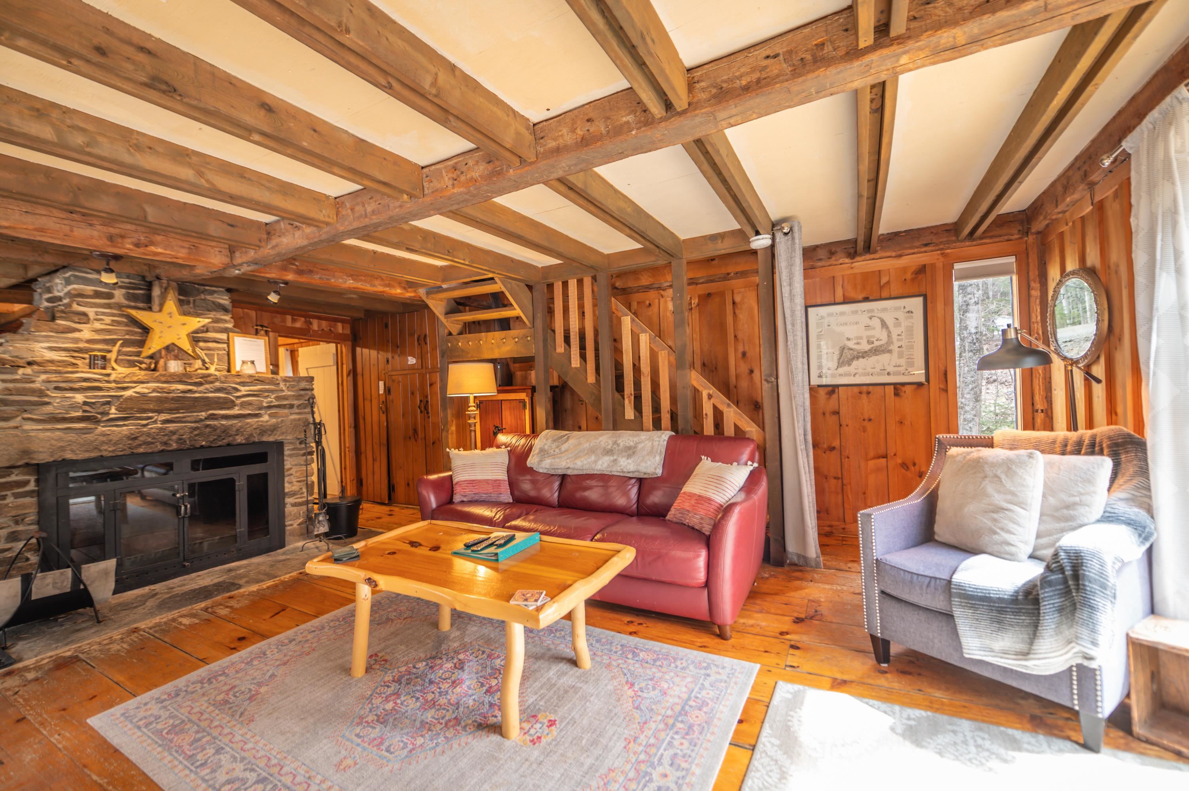
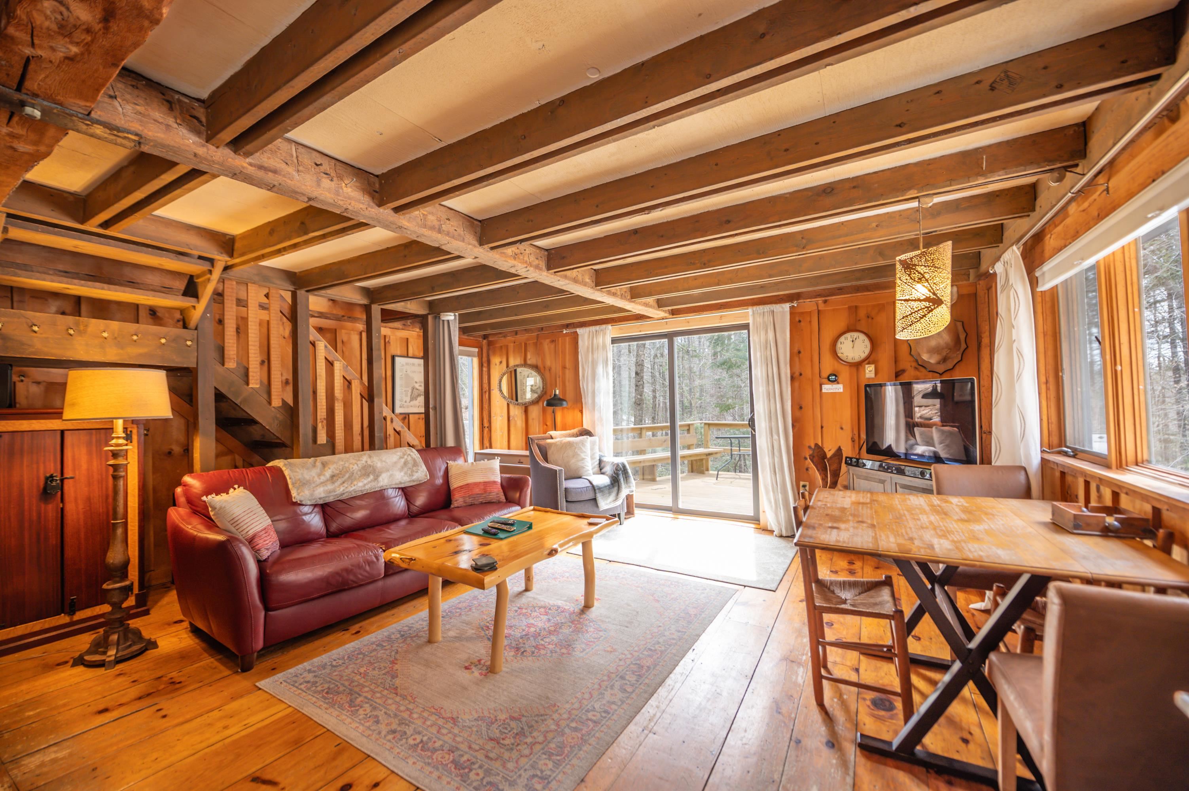
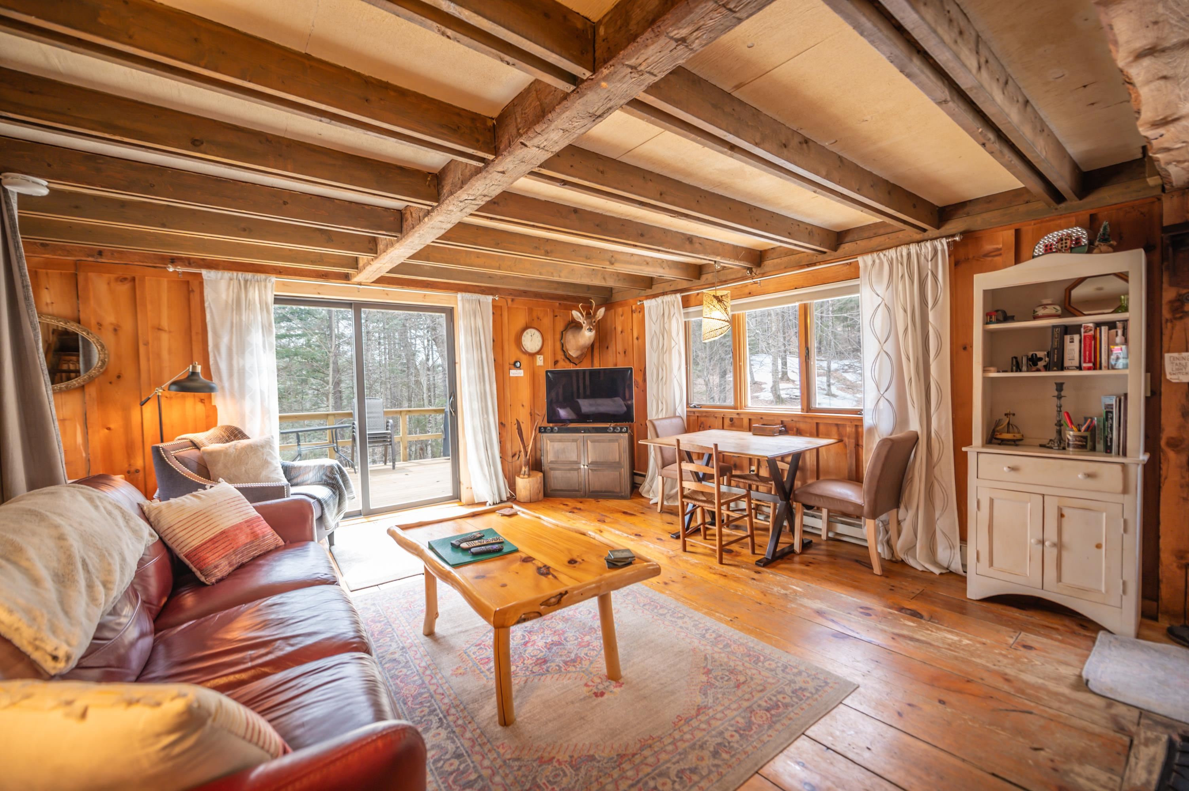
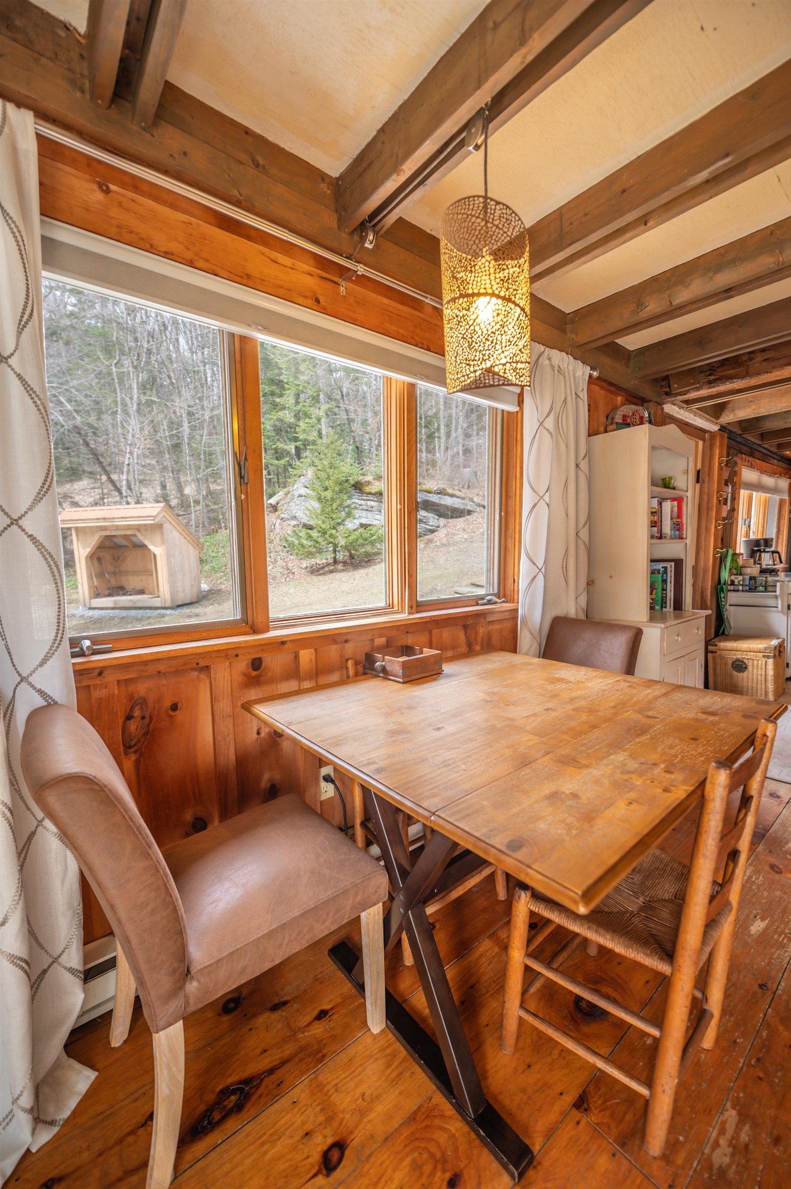
General Property Information
- Property Status:
- Active
- Price:
- $449, 000
- Assessed:
- $0
- Assessed Year:
- County:
- VT-Windham
- Acres:
- 4.50
- Property Type:
- Single Family
- Year Built:
- 1968
- Agency/Brokerage:
- Adam Palmiter
Berkley & Veller Greenwood Country - Bedrooms:
- 3
- Total Baths:
- 2
- Sq. Ft. (Total):
- 1140
- Tax Year:
- 2024
- Taxes:
- $4, 388
- Association Fees:
Beautiful updated woodsy chalet located just outside the town of Wilmington on 4.5 acres with total privacy. This home was an old sugar house, and is conveniently accessible just off a quiet dirt road. The lot has two babbling brooks, gorgeous exposed stone features, a spacious driveway, wood shed, and a separate parking area with a recently built two car, two story 24x28 garage barn. Inside the home is an idyllic aesthetic with natural wood throughout, a large wood burning fireplace and stone surround for a great Vermont look, exposed beams on the ceilings, and great natural light through updated windows. There is a cozy living area with country kitchen off to one side with updated appliances, and full bath off the other side, as well as a large entertaining deck over the brook. Upstairs are three nice size bedrooms again with extensive woodwork, a half bath, and full laundry. This property has a great rental history if you are looking for something to serve as a great getaway with income offset potential, but with such great proximity to lakes, skiing, and activities, you'll probably want to use it year round yourself.
Interior Features
- # Of Stories:
- 2
- Sq. Ft. (Total):
- 1140
- Sq. Ft. (Above Ground):
- 1140
- Sq. Ft. (Below Ground):
- 0
- Sq. Ft. Unfinished:
- 0
- Rooms:
- 5
- Bedrooms:
- 3
- Baths:
- 2
- Interior Desc:
- Fireplace - Wood, Fireplaces - 1, Natural Light, Natural Woodwork
- Appliances Included:
- Dishwasher, Dryer, Refrigerator, Washer, Stove - Gas, Water Heater - Electric
- Flooring:
- Wood
- Heating Cooling Fuel:
- Water Heater:
- Basement Desc:
- Crawl Space
Exterior Features
- Style of Residence:
- Chalet
- House Color:
- Time Share:
- No
- Resort:
- Exterior Desc:
- Exterior Details:
- Deck, Shed
- Amenities/Services:
- Land Desc.:
- Level, Stream, Walking Trails, Wooded
- Suitable Land Usage:
- Roof Desc.:
- Shingle
- Driveway Desc.:
- Gravel
- Foundation Desc.:
- Concrete
- Sewer Desc.:
- Septic
- Garage/Parking:
- Yes
- Garage Spaces:
- 2
- Road Frontage:
- 0
Other Information
- List Date:
- 2025-04-04
- Last Updated:


